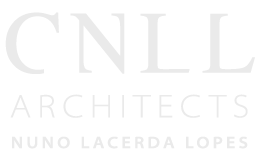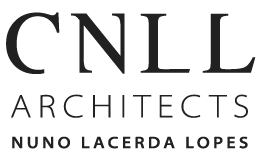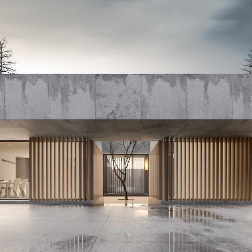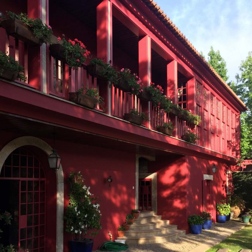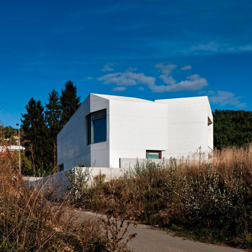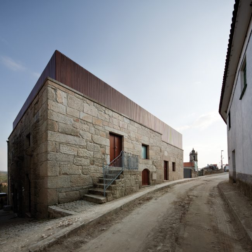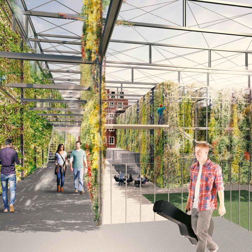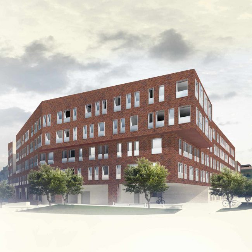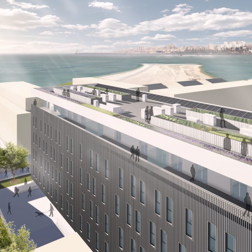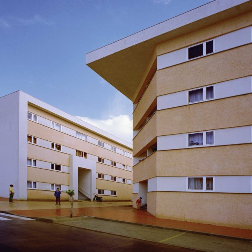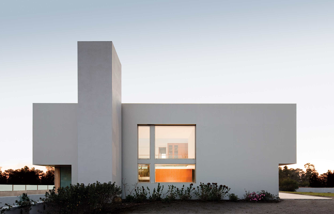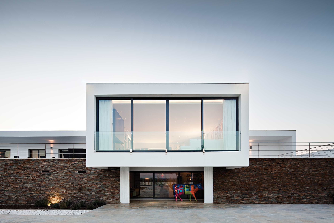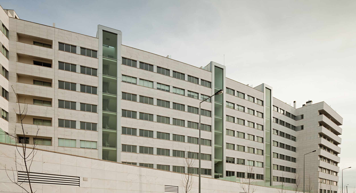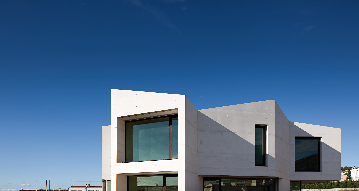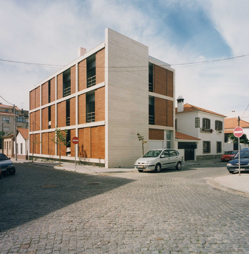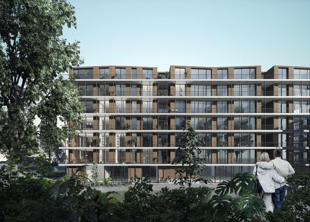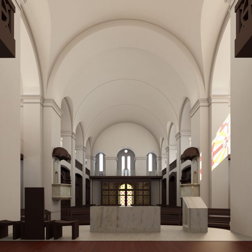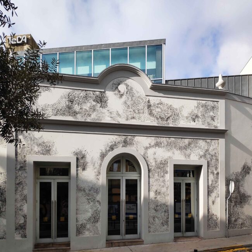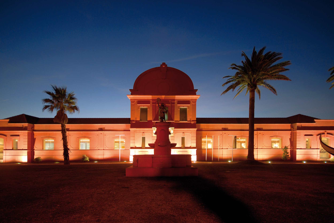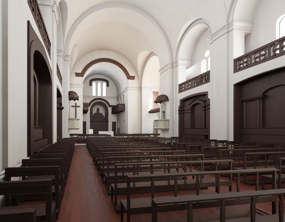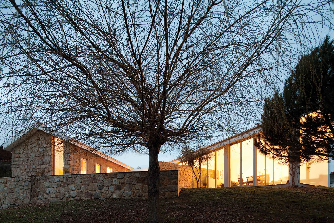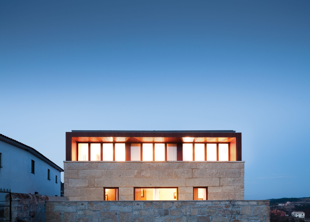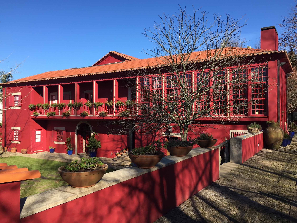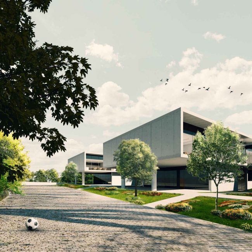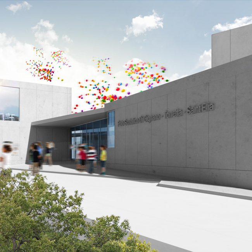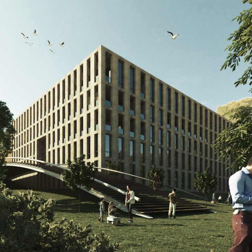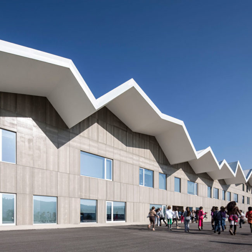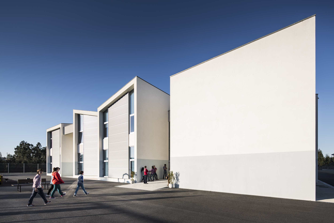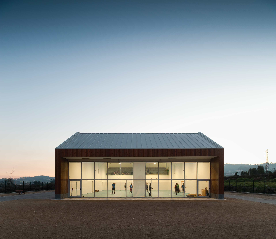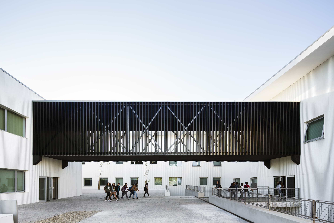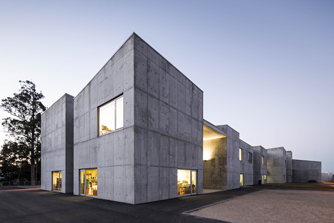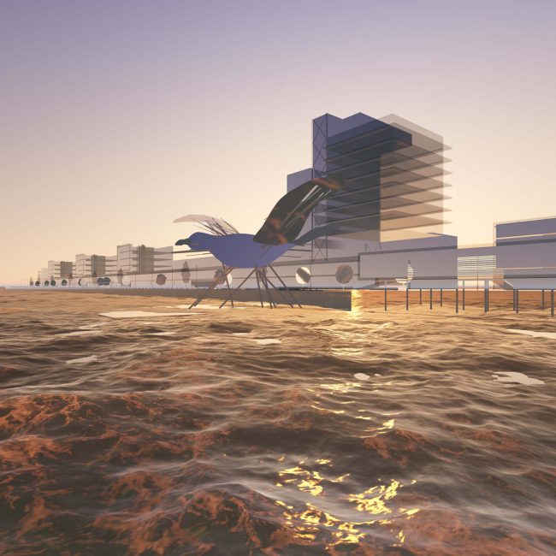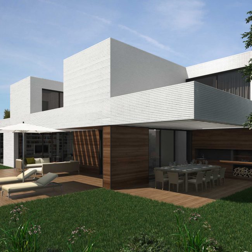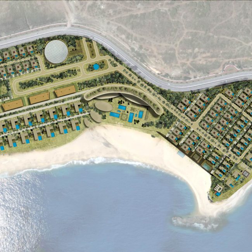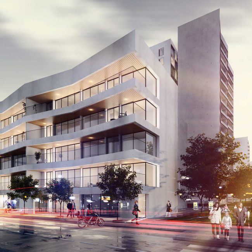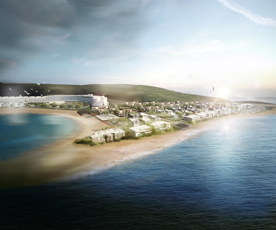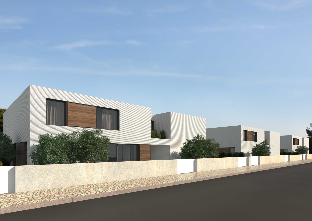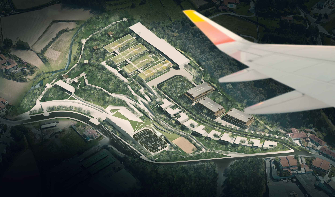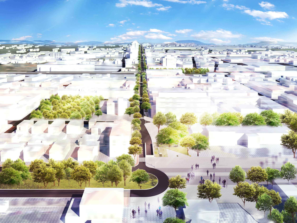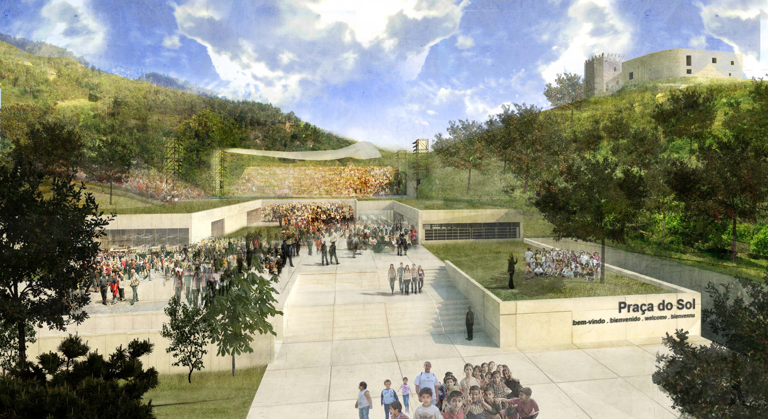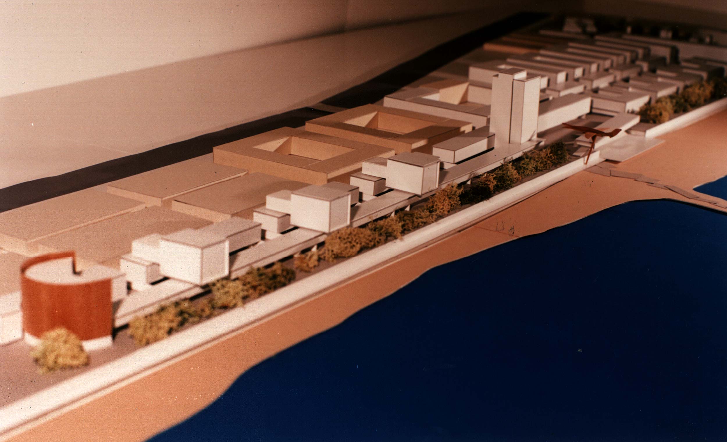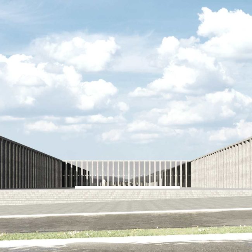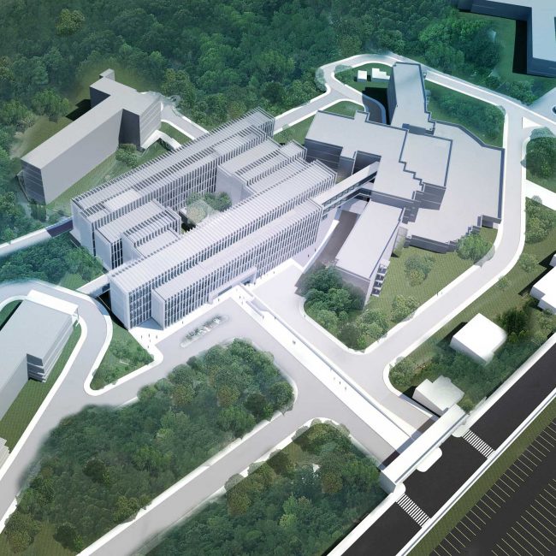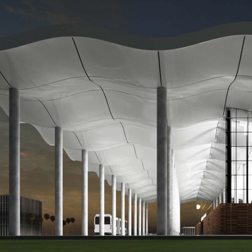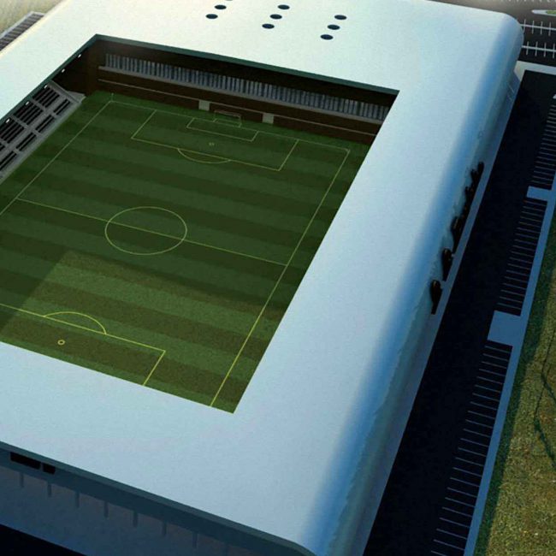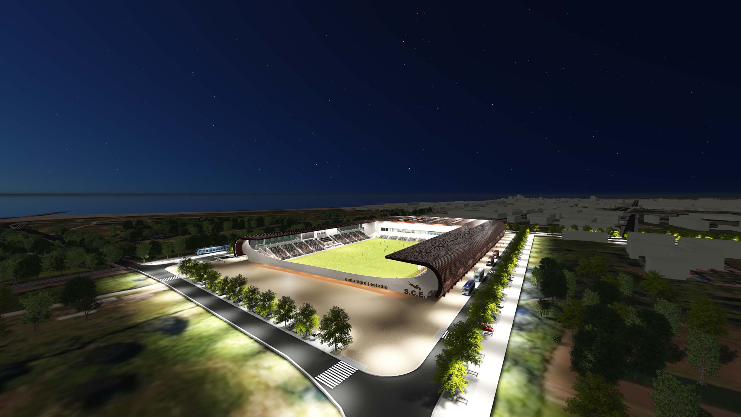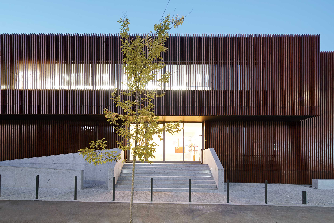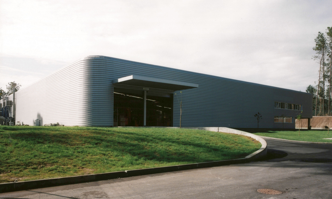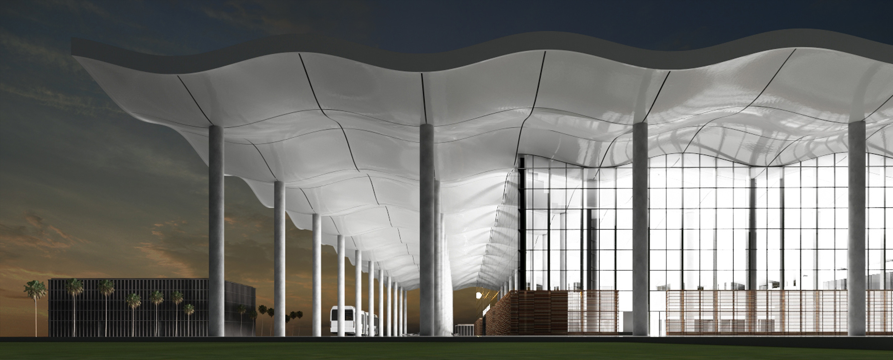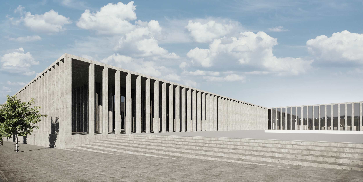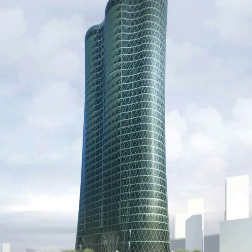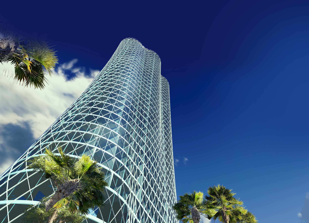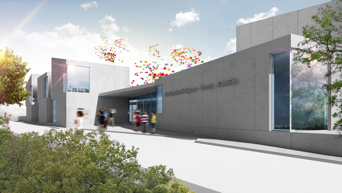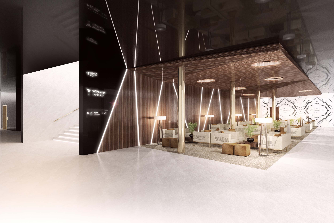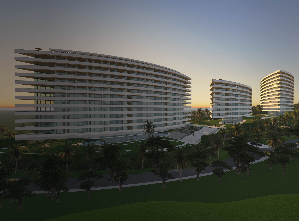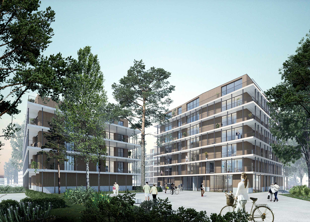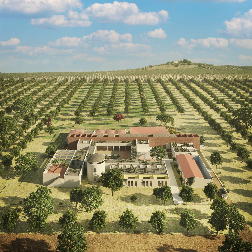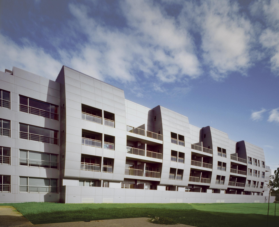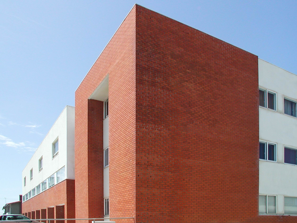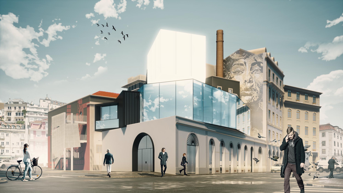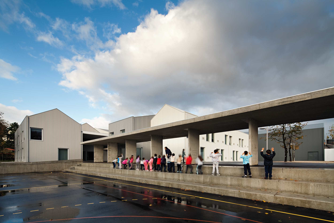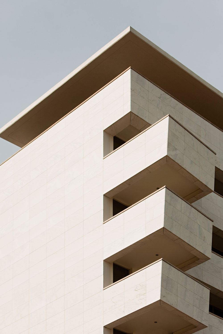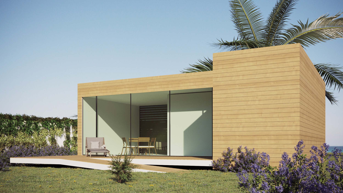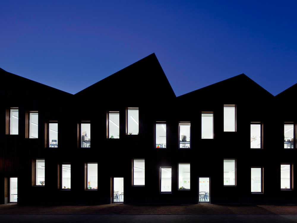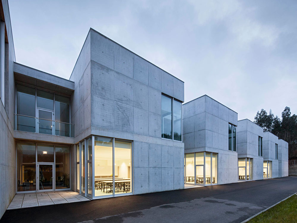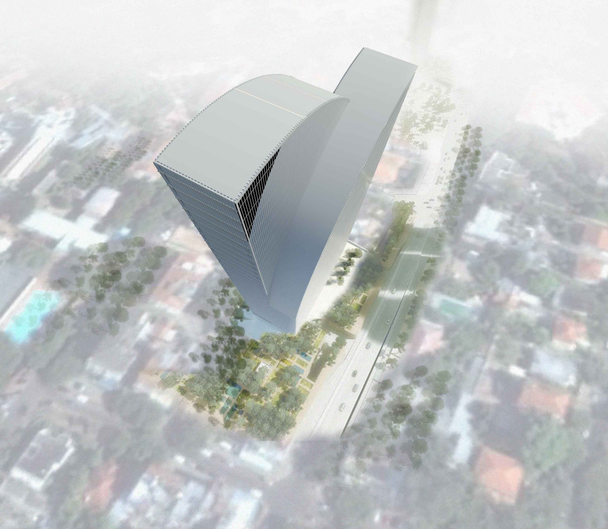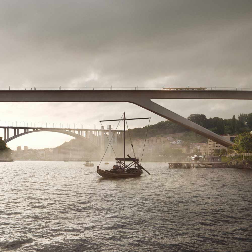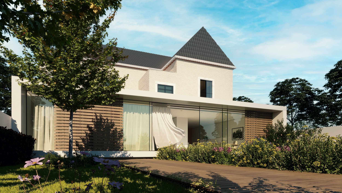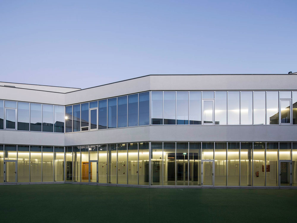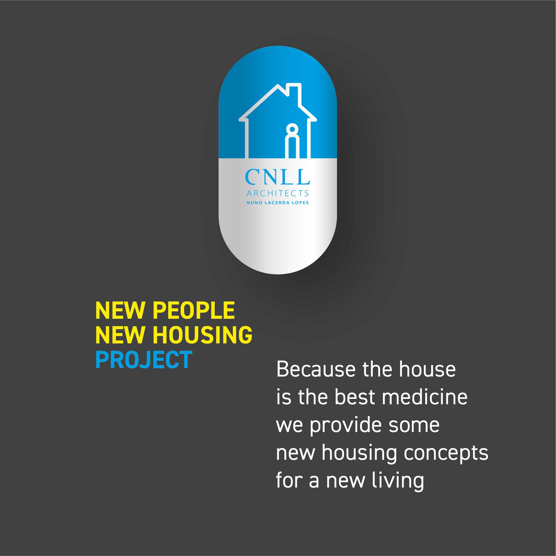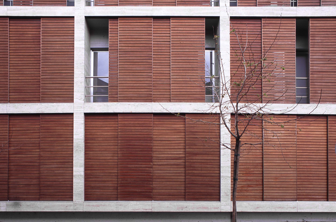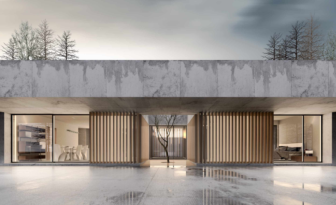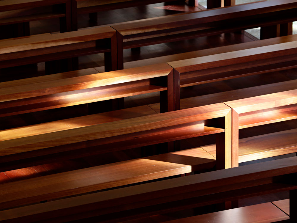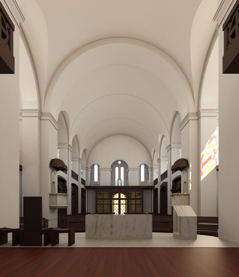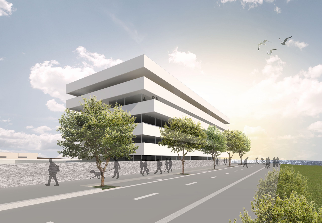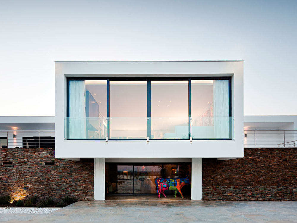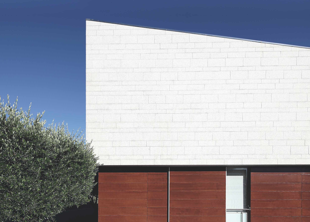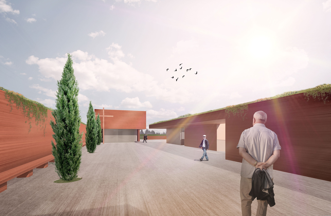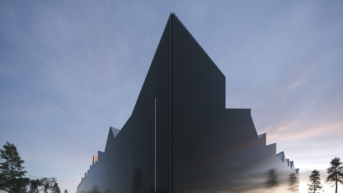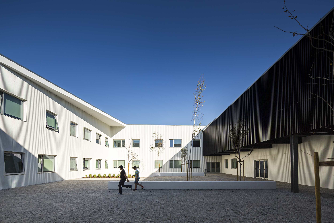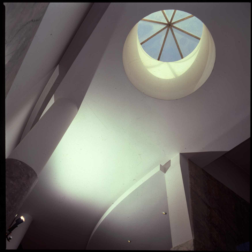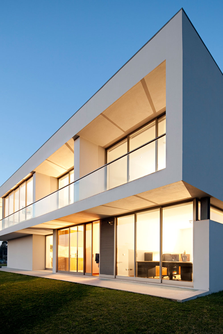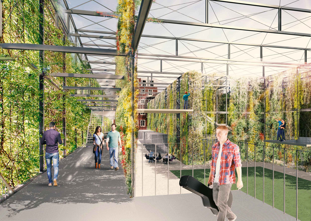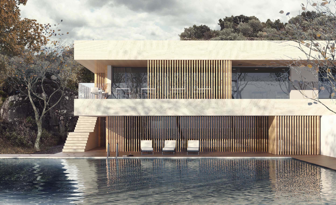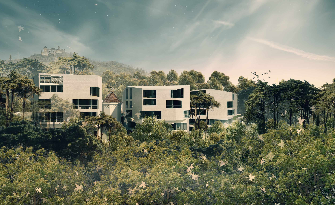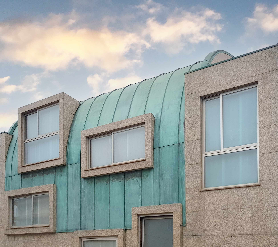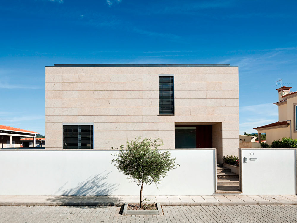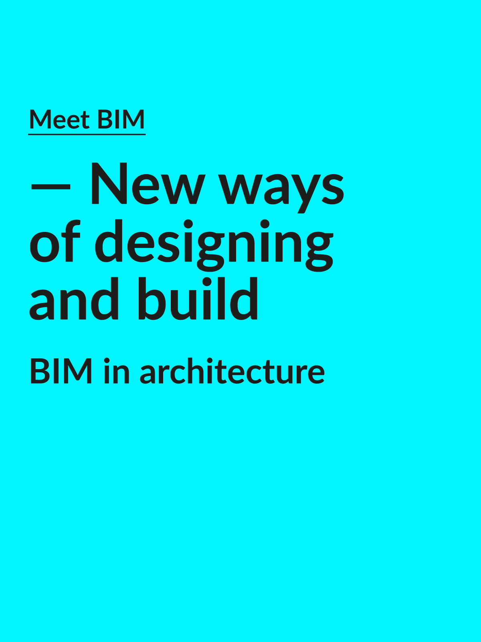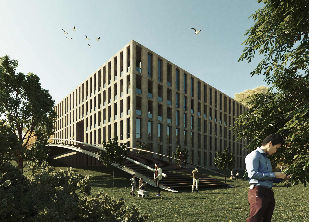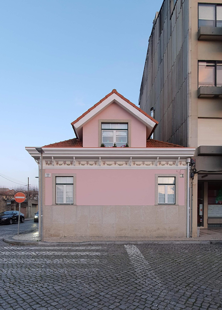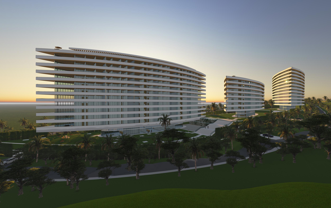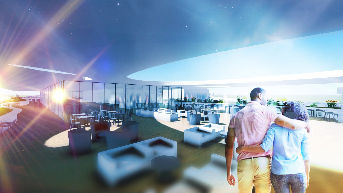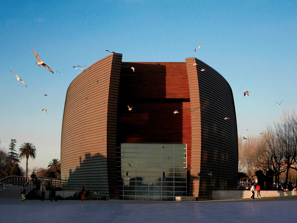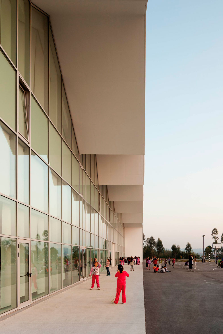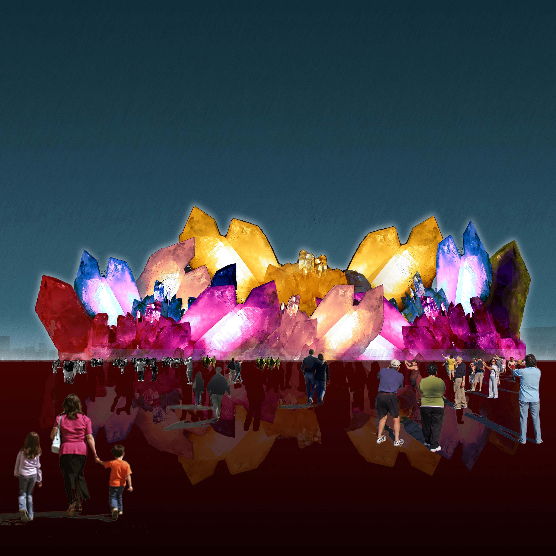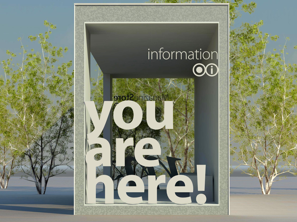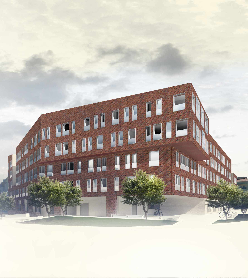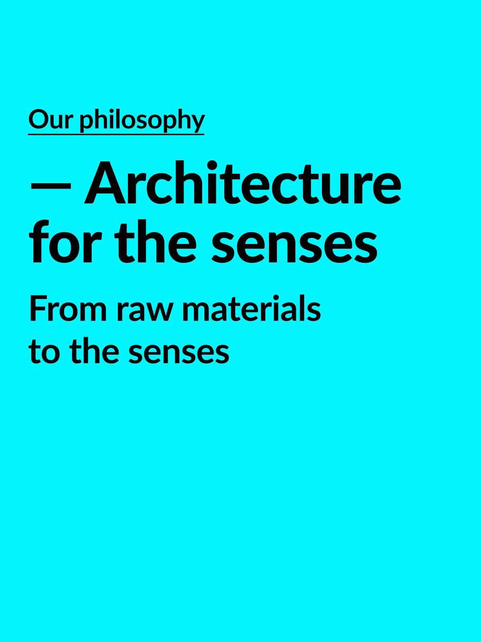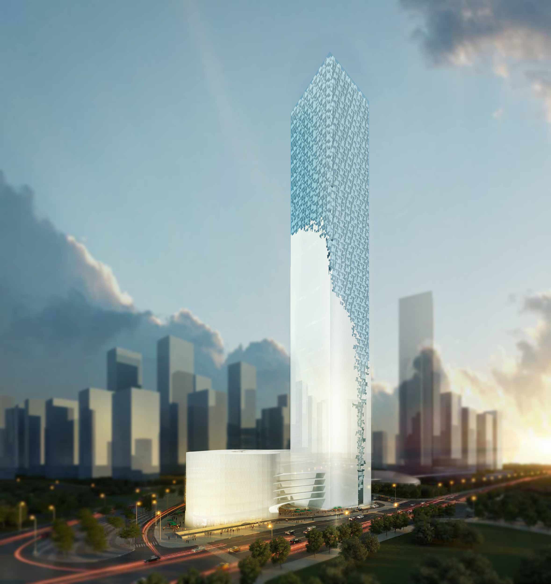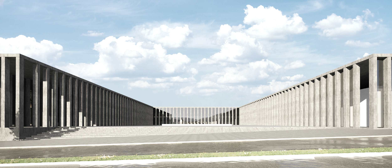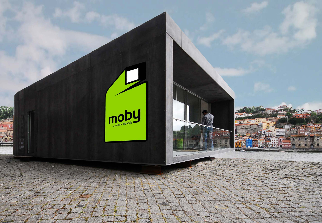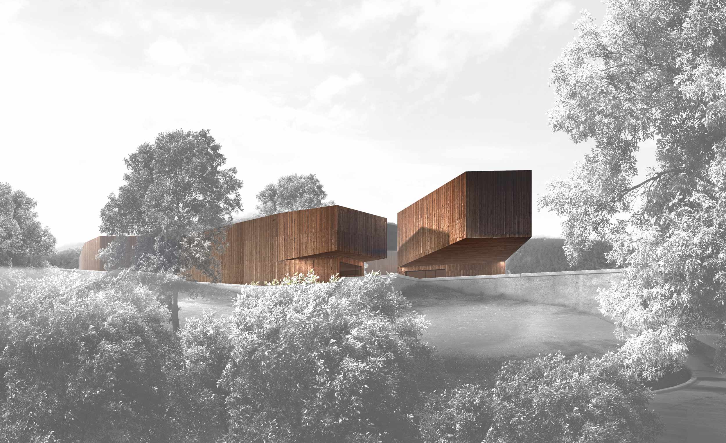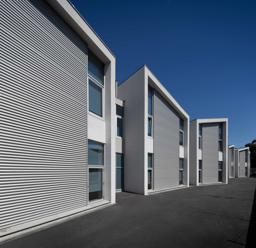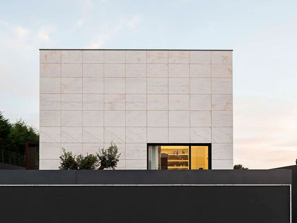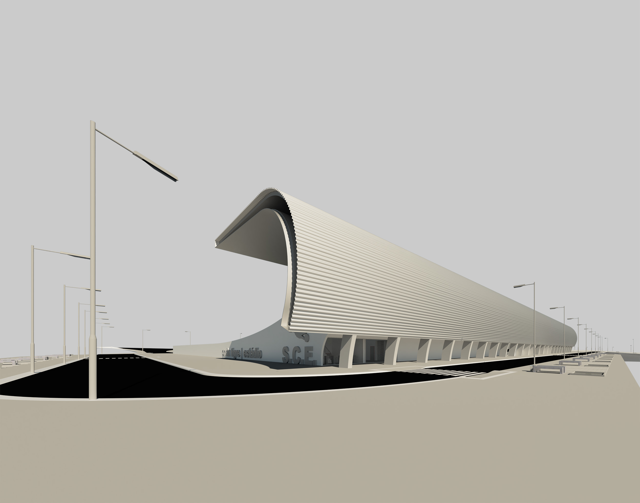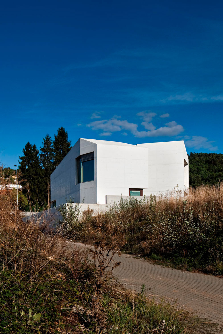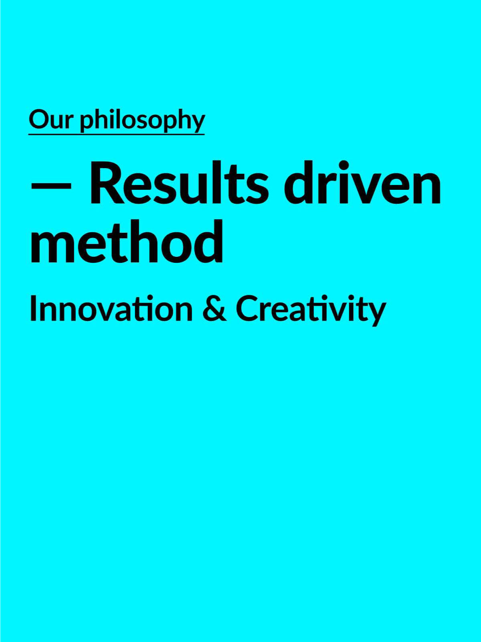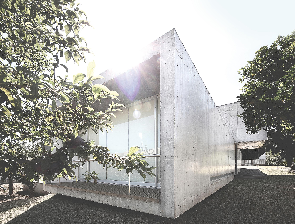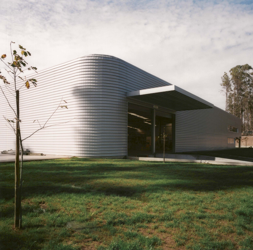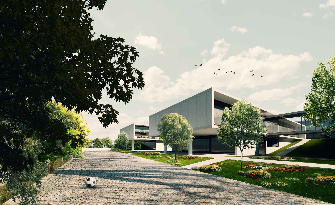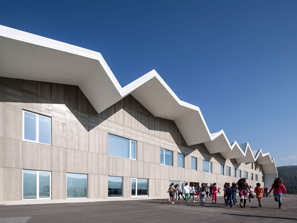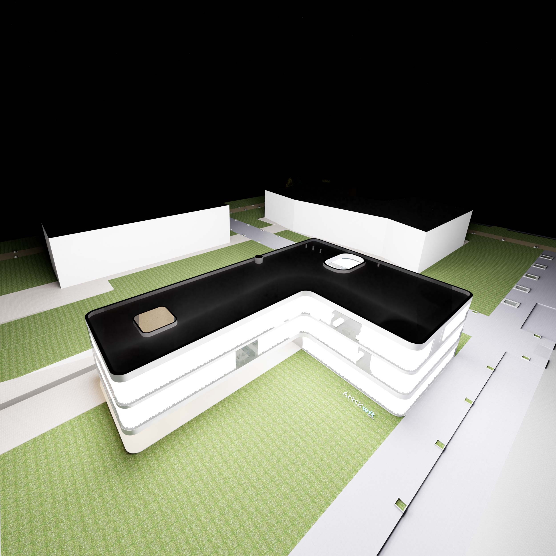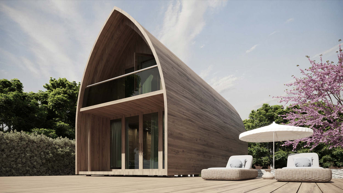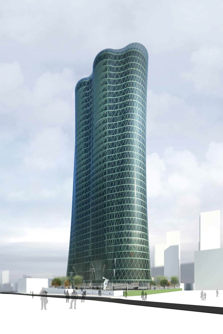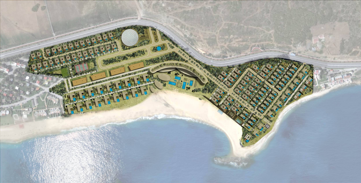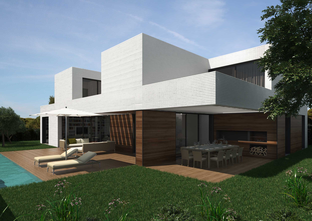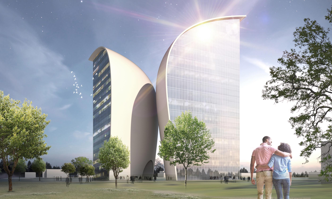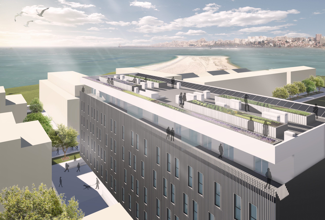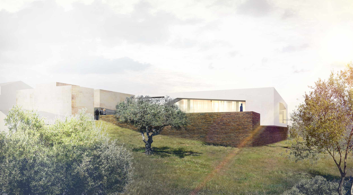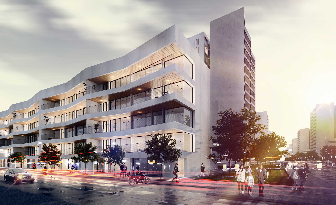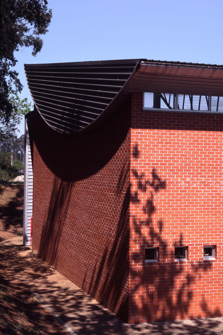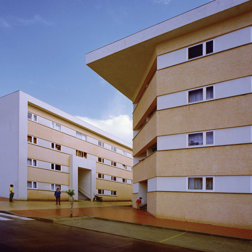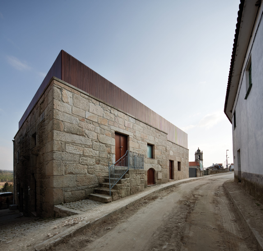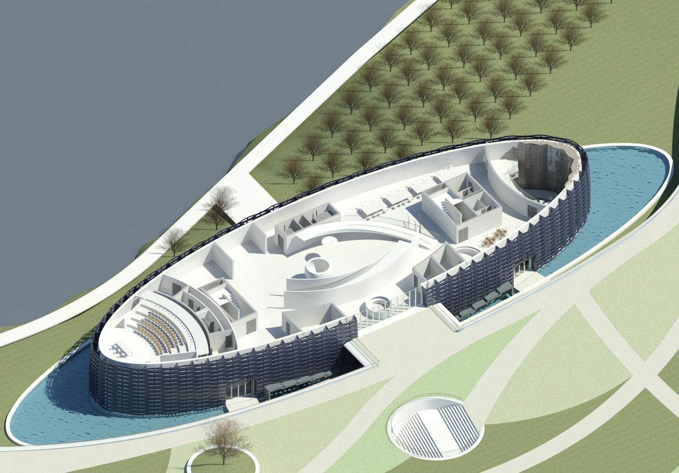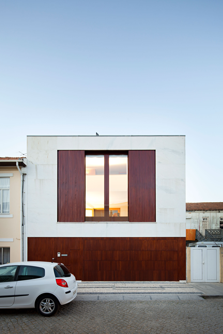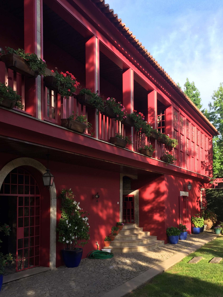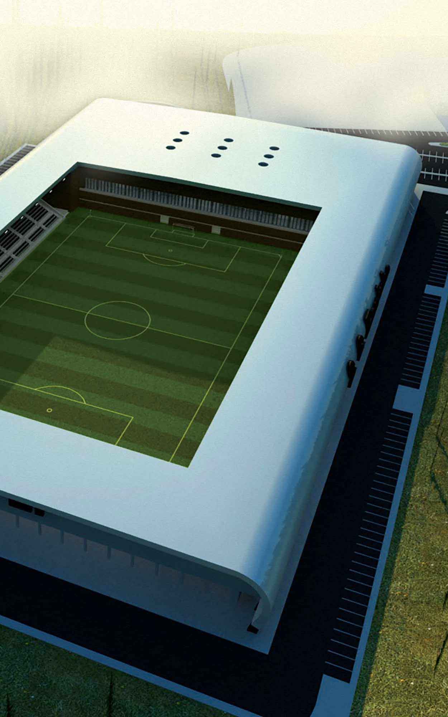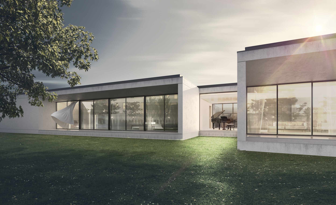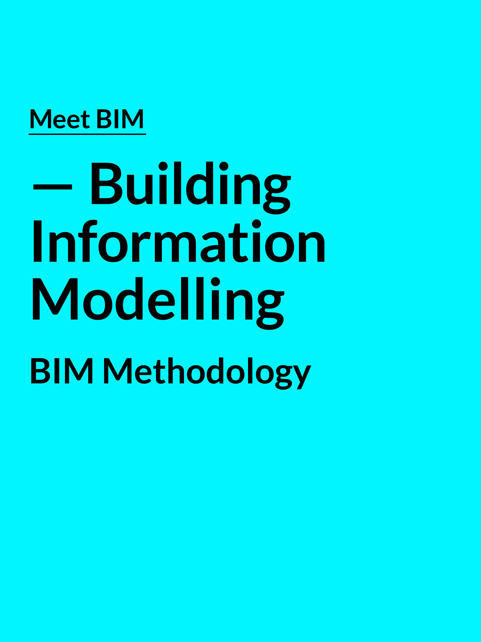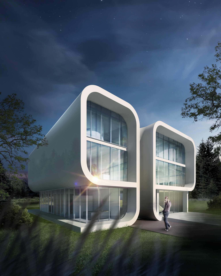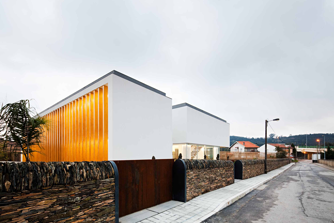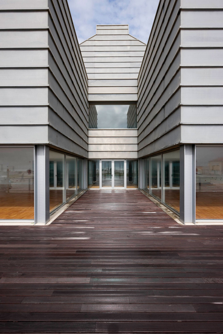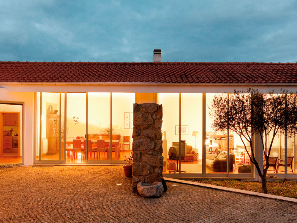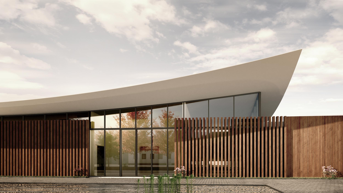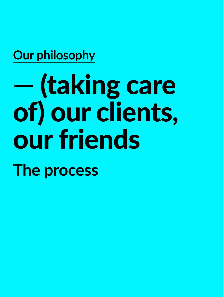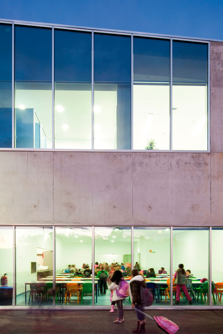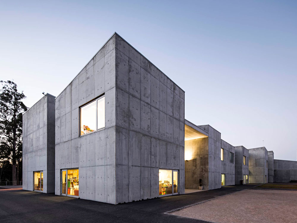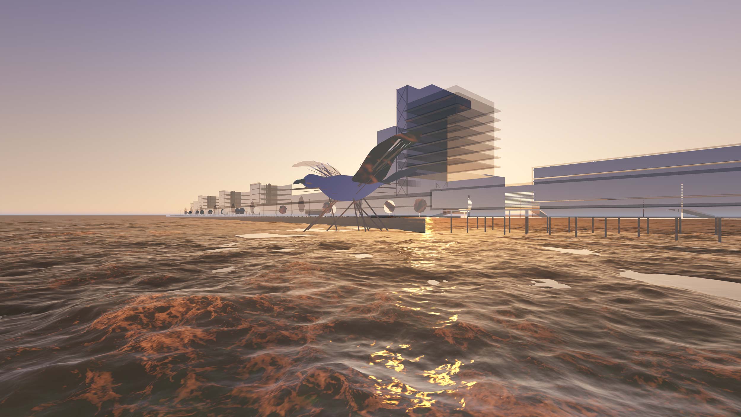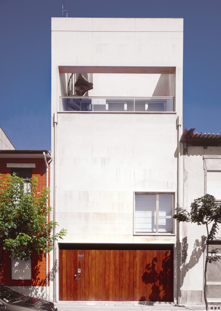-
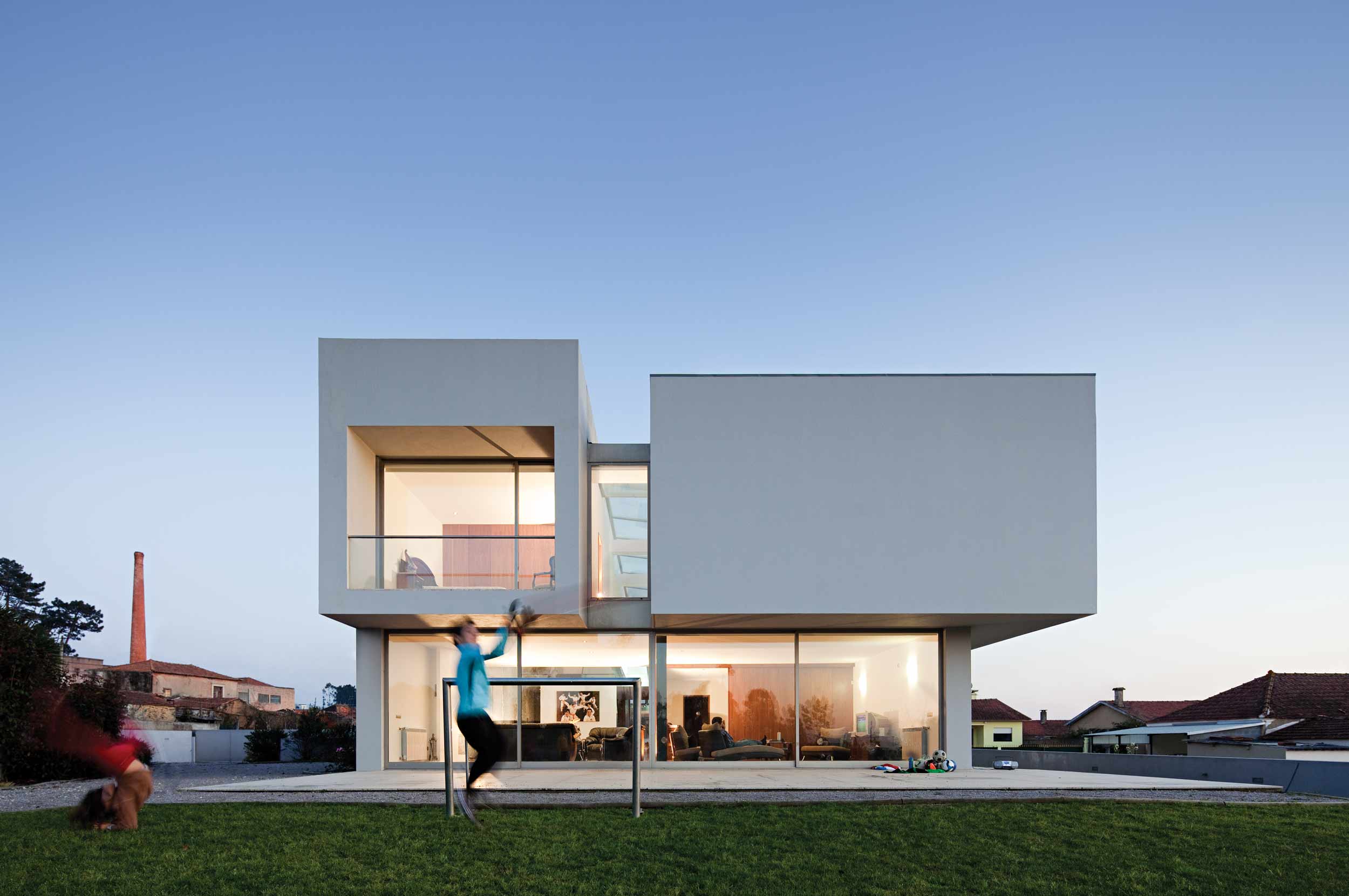 definitive but a process that is reinventedCNLL ARCHITECTUREIn Architecture - Da representação ao projeto—The idea of architecture is not something
definitive but a process that is reinventedCNLL ARCHITECTUREIn Architecture - Da representação ao projeto—The idea of architecture is not something -
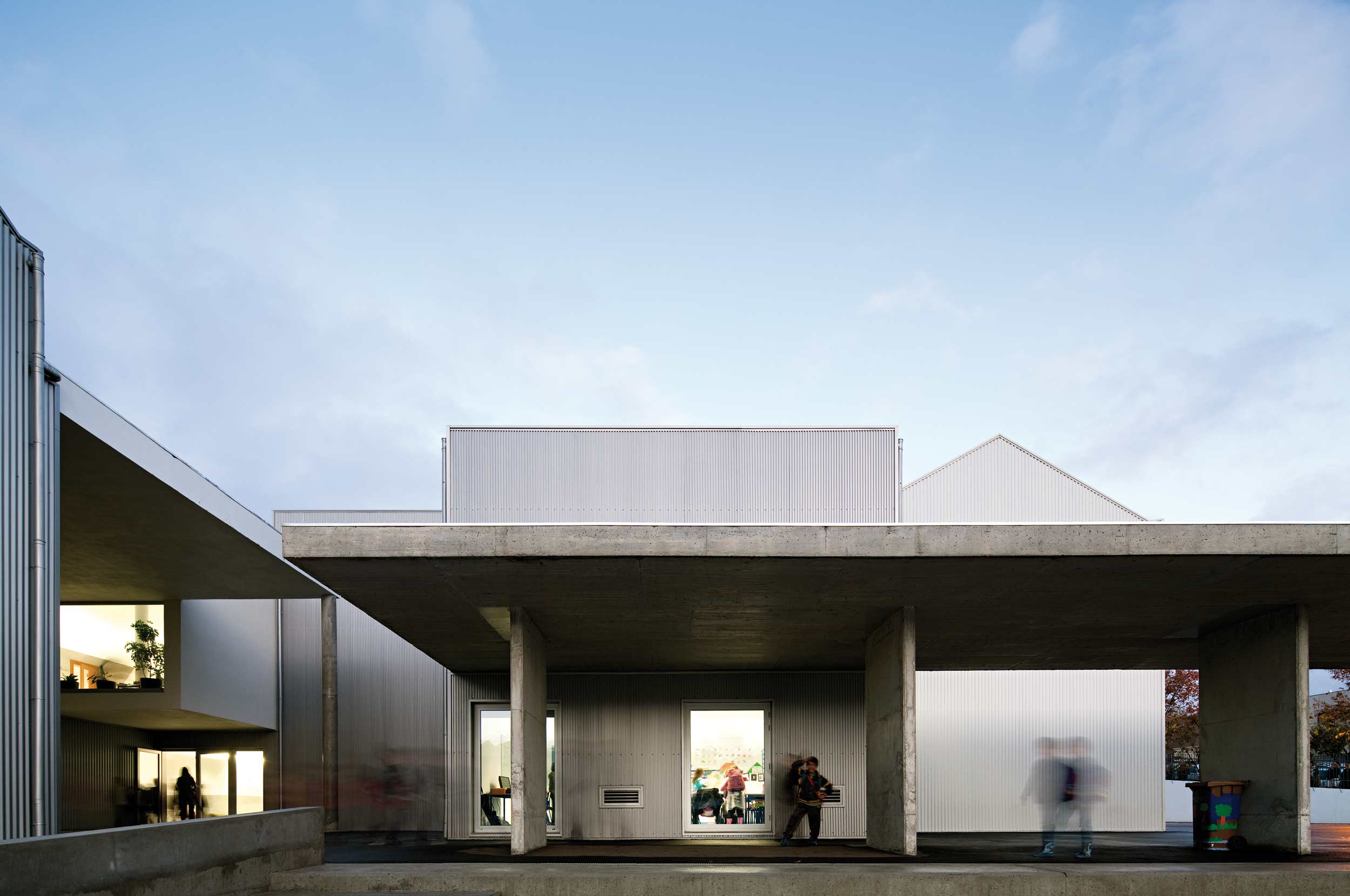 definitive but a process that is reinventedCNLL ARCHITECTUREIn Architecture - Da representação ao projeto—The idea of architecture is not something
definitive but a process that is reinventedCNLL ARCHITECTUREIn Architecture - Da representação ao projeto—The idea of architecture is not something -
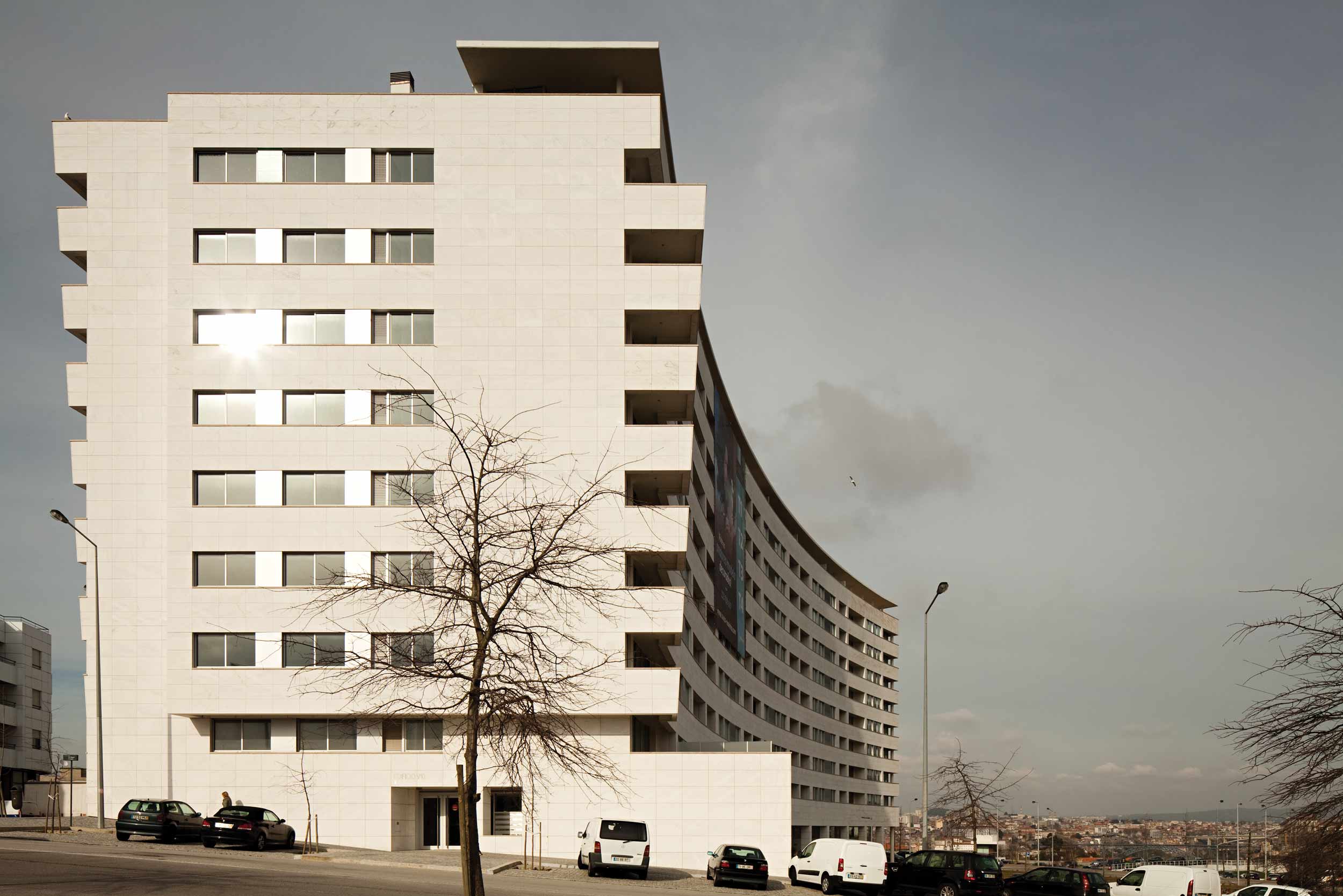 definitive but a process that is reinventedCNLL ARCHITECTUREIn Architecture - Da representação ao projeto—The idea of architecture is not something
definitive but a process that is reinventedCNLL ARCHITECTUREIn Architecture - Da representação ao projeto—The idea of architecture is not something -
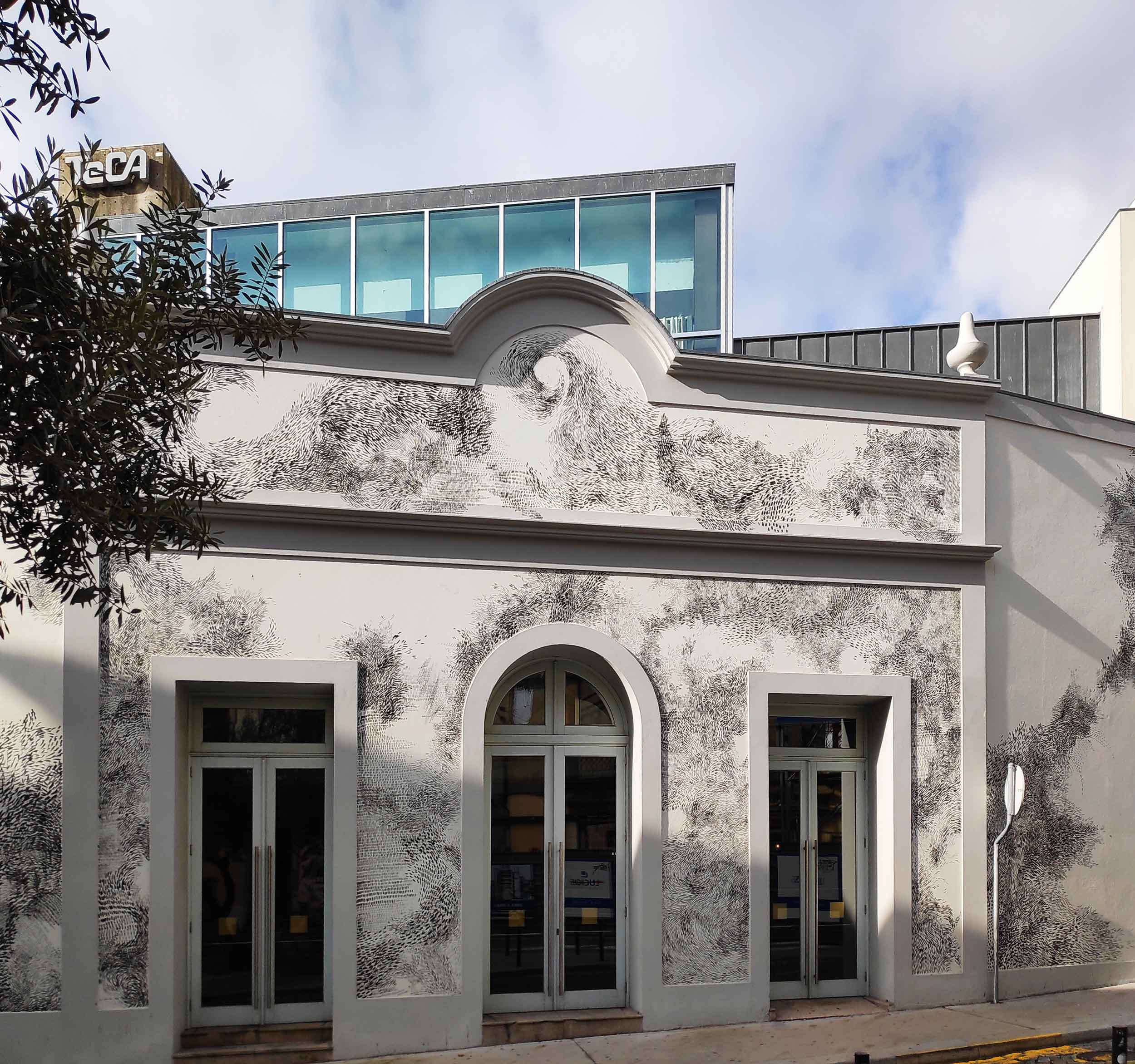 definitive but a process that is reinventedCNLL ARCHITECTUREIn Architecture - Da representação ao projeto—The idea of architecture is not something
definitive but a process that is reinventedCNLL ARCHITECTUREIn Architecture - Da representação ao projeto—The idea of architecture is not something -
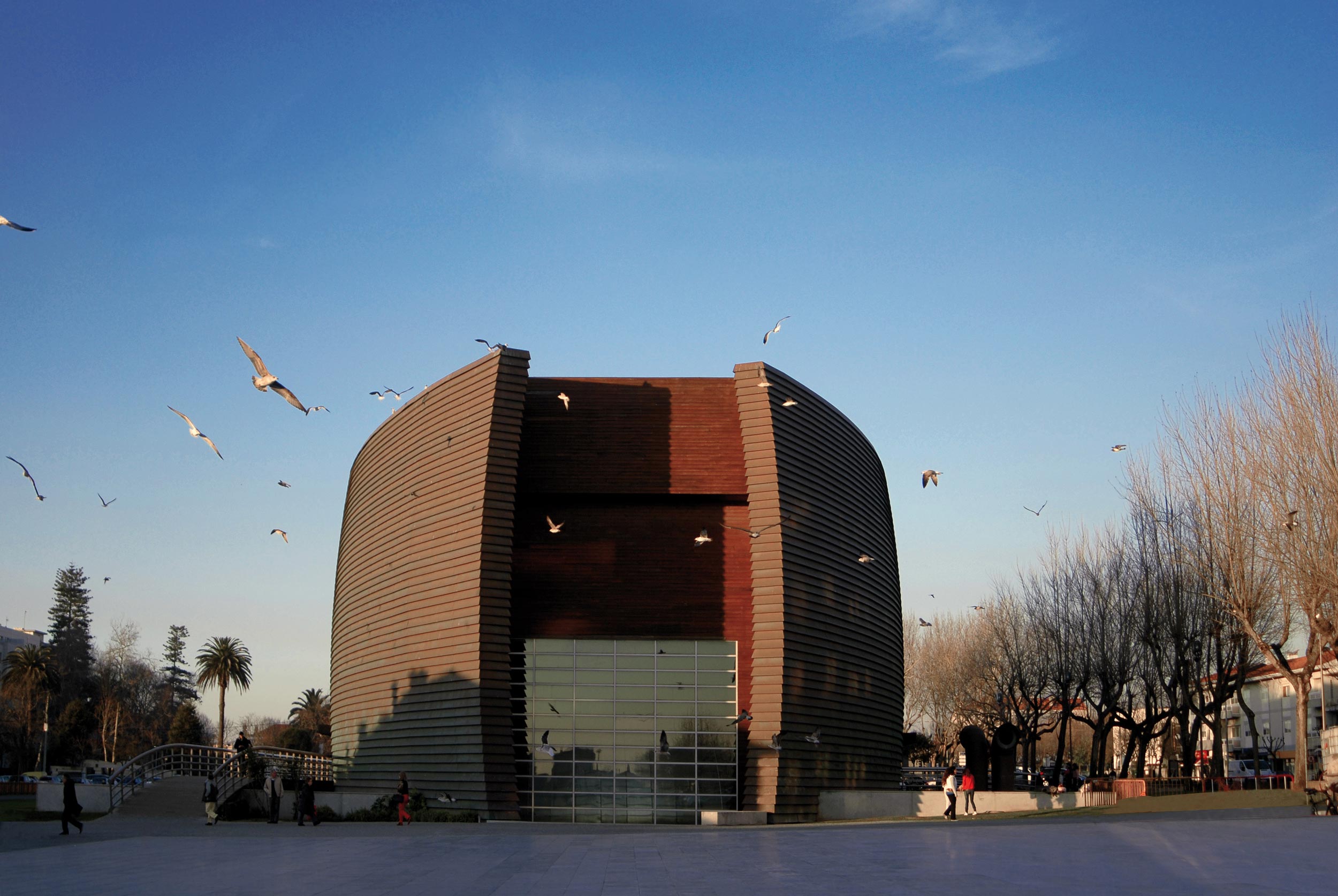 definitive but a process that is reinventedCNLL ARCHITECTUREIn Architecture - Da representação ao projeto—The idea of architecture is not something
definitive but a process that is reinventedCNLL ARCHITECTUREIn Architecture - Da representação ao projeto—The idea of architecture is not something -
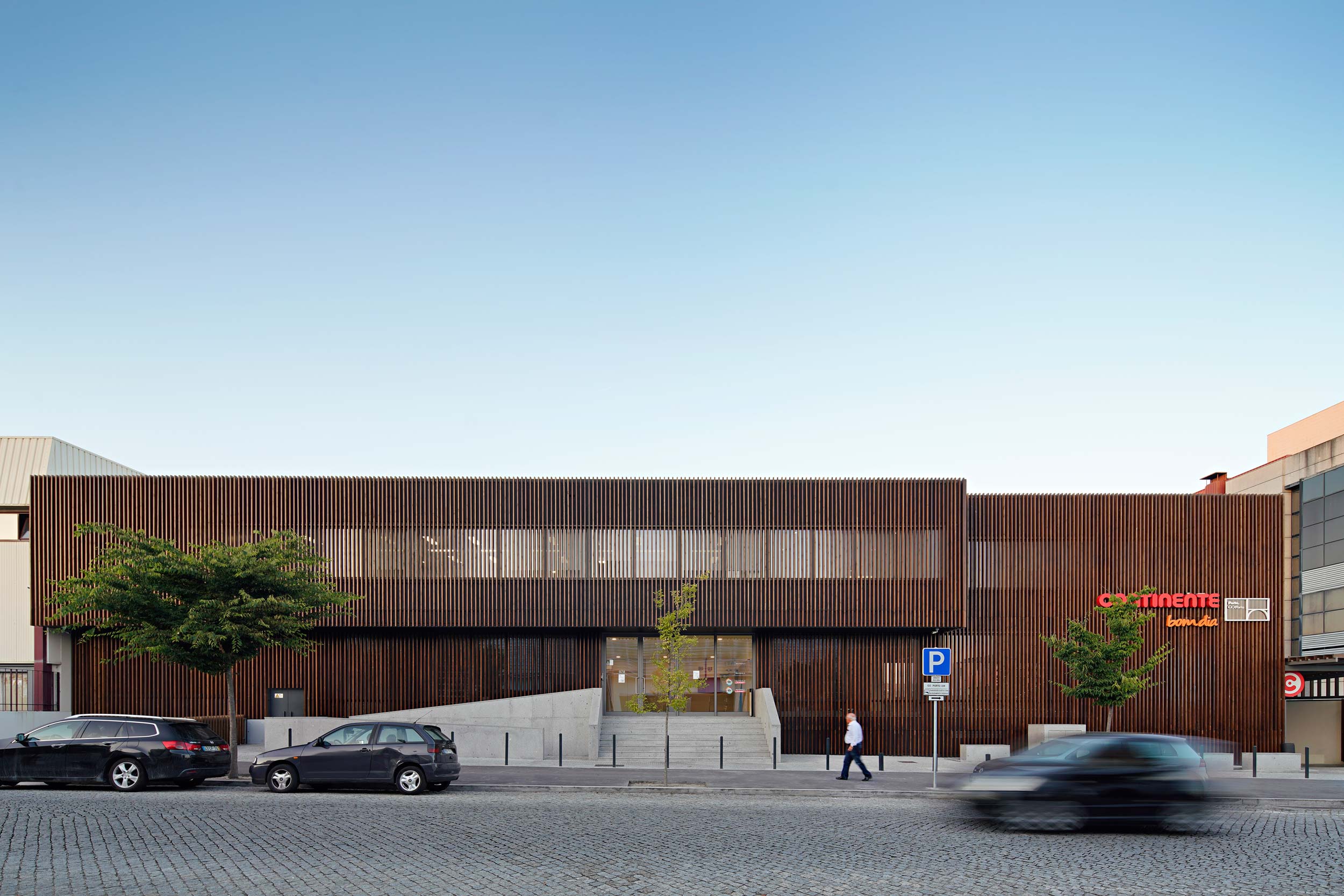 definitive but a process that is reinventedCNLL ARCHITECTUREIn Architecture - Da representação ao projeto—The idea of architecture is not something
definitive but a process that is reinventedCNLL ARCHITECTUREIn Architecture - Da representação ao projeto—The idea of architecture is not something
Our designs are inspired by multiple sources and are built in different places around the globe. This particular vision and our huge experience allow us to understand that the focus of the project is not about style or shape but about someone, about people and their needs.
Our clients always display a key role in terms of design development: our projects are fully customized, to suit not only the client’s desires, but also his emotions and feelings.
Based on our firm philosophy, we continue to pursue architectural designs that can make a difference. As experts in diverse areas, we provide full architectural design services and consultancy services during the construction phase, allowing us to be involved in the projects from start to finish.
We always try to comply with sustainable and efficient design, so that we can provide to our clients healthy and happier lifestyles.
Designing houses is an adventure, an increasingly difficult and different process. Today, as in days gone by, it seems that there are not two people alike and, similarly, it seems that there are not two houses alike.
Diversity and differentiation seem to be factors for the design of a single-family dwelling, or not? Today more than ever, individualism, being unique and having a distinctive identity permeate society, almost characterizing it. Accordingly, it permeates architecture!
Building a home is emotional, a permanent questioning of countless ideas and definitions that sometimes we thought had been resolved and taken for granted. But a house – a house for a family, for a person, a land, a place… – makes us question everything.
At CNLL we have a wide ranged experience on single housing, dealing with different sites and locations, differente typologies and requests.
We provide design services for multi housing buildings, dealing with the questions inherent to the collective dwelling, from student and senior residences to apartment buildings.
The work of the architect in designing the collective dwelling is always based on a continuous demand for cost and built area control. On the whole, the systematic choice befalls a more profitable typology that minimizes circulation and reduces common spaces, which the traditional “Left/Right typology” solves in the case of collective housing.
We also provide architectural and advisory services on housing, planning and territory by creating innovative and flexible solutions, in accordance with the clients needs. Our research and innovation department is dedicated to develop the questions regarding housing and the new ways of dwelling.
Since 2007, we have been pursuing a study on the relationship between the way of designing (conception) and the ways of living (appropriation), deepening the research initiated and expressed in Nuno Lacerda Lopes’ doctoral thesis.
The problem of recovering or adapting a building to the new needs has been an important field of work for architects today and as such has been an effective agent in the conceptual development of architectural discipline.
Recovery or reuse, as it were, marks the conflict between two fundamental needs that pass, on the one hand, through the desire to safeguard the architectural heritage that the past reveals to us and, on the other hand, the imperative need to develop modern architecture, demanding thus, that the architect has a more rigorous awareness in relation to these two concepts underlying an intervention of requalification in a preexisting building.
CNLL offers a diverse portfolio of projects interveening both on heritage and existing buildings, readapting and transforming them while respecting and preserving their architectural and historical value.
- All
- BOOKS
- CNLL
- Finishing Year - Architecture
- Location - city
- News
- Status-Architecture
- All
- Books
- Drawings
- Journals
- Monographs
- Other Books
- All
- Architecture
- Location
- International
- Portugal
- Program
- Commercial
- Cultural
- Education
- Health
- High-rise
- Hotels
- Housing
- Industrial
- Infrastructure
- Interior
- Landscape
- philosophy
- Religious
- Restaurants
- Sports
- Urban Planning
- Year
- >2020
- 1990-94
- 1995-99
- 2000-04
- 2005-09
- 2010-14
- 2015-19
- Furniture
- Type
- bar
- bed
- bench
- cabinet
- chair
- commode
- concept
- cot
- desk
- folding screen
- furniture
- haberdasher
- shelf
- sideboard
- stool
- table
- wardrobe
- Graphic
- type
- Branding
- editorial
- Packaging
- Wayfinding
- Innovation
- Year
- 2005
- 2006
- 2007
- 2008
- 2010
- 2011
- 2013
- 2020
- Product
- Scenography
- location
- Centro Cultural de Belém
- Coliseu do Porto
- Escola da Noite
- Estúdio 33
- La Monnaie
- Lisbon
- Maia
- RTP
- Sheraton Hotel
- Teatro Académico Gil Vicente
- Teatro da Trindade
- Teatro Thalia
- TNDMII
- TNSJ
- year
- 1991
- 1992
- 1993
- 1994
- 1996
- 2000
- 2001
- 2002
- 2008
- 2011
- 2016
- 2017
- 2019
- 2020
- testimony
- All
- 1990
- 1993
- 1996
- 1997
- 2000
- 2003
- 2004
- 2005
- 2006
- 2007
- 2008
- 2010
- 2011
- 2012
- 2013
- 2014
- 2015
- 2016
- 2017
- 2018
- 2019
- 2020
- All
- Albufeira
- Alentejo
- Arcos de Valdevez
- Barrancos
- Braga
- Carcavelos
- Carrazeda
- Carrazeda de Ansiães
- Cascais
- China
- Czech Republic
- Espinho
- Ghana
- Italy
- Lisboa
- Luanda
- Marco Canaveses
- Marrocos
- Mozambique
- Paredes
- Porto
- Ribatejo
- Rwanda
- São Paulo
- Seixal
- Setúbal
- SMFeira
- Taiwan
- Valongo
- Viseu
- VNFamalicão
- VNGaia
- Zurich
- All
- Academic
- Awards
- Books
- Company
- Culture
- Ideas
- Illustration
- Lecture
- Project
- Works
- All
- Finish
- International
- Ongoing
To think of a school is to think of free and open spaces, spaces for sharing, places for experience and therefore for culture. A school should be a place for relationships, open to meeting people, to the constant exchange of knowledge and ideas and, consequently, a place that stimulates the incessant desire for change. As a result we have designed various buildings, with various programmes, with various shapes and in various contexts.
We always start out with the aim of interacting with the place, the territory and the people who live there, revisiting the idea of open field, of a space without walls and barriers. This would create an invitation to enjoy the space, encouraging people to walk through it, opening up the “library” to the community, the canteen to the population and the gardens to common use, thus recreating to some extent the expression and desire for continuity established in our other projects.
From the various design and construction experiences, we take away that the act of designing a school pertains essentially to the people and how they feel, how they try to understand and make their world understood.
We set out to understand how people perceive their spaces on a number of levels, be it physical, emotional, cognitive or social. Understanding what they feel, what affects them and what moves them is more than understanding what they think and what they want. To understand what a pupil feels in a school became a project method which supersedes what the pupil, the teacher and the programmer think of the school.
The way in which people interact, how relationships are forged, how networks are created, how people communicate and learn outside the classrooms, enabled us to commence research about the space of the school and the spaces for learning that the Modular Schools Project (CEM – Centro de Escolas Modulares) achieved and systematised.
The CEM project was a research project we began within the CNLL, as we were concerned with the way in which architects perceived schools: as buildings that fulfilled a programme, a framework of areas and occupation ratios, where the only differentiating element was the concept.
We develop projects with visionary strategy and expansion margin.
Every place on Earth is in constant change – growing, degenerating, regenerating – with their own problems and challenges. Depending on what country you are, we are facing now very opposite problems, which goes from excessive growth of population, to the declining number of births or the aging of population. At the same time, urban planning design is a complex task and involves measures related with space, mobility, landscape, economy and, also, anthropology.
Having all that in mind, CNLL’s experts on Urban Planning address all this special, social and environmental challenges in their projects and offer a wide variety of services, since design proposals to consulting, sharing our profound knowledge and experience.
In addition to this and considering the growing rhythm of the change happening in the world every day, it is essential to ensure the connection between people and nature. The key for this issue is landscape design, a service that CNLL architects provides in several scales and forms, since private gardens to huge public spaces.
We seek to upgrade our clients’ quality of life, as well as to maximize the benefits of humans relation with environment and the ecosystem.
- All
- BOOKS
- CNLL
- Finishing Year - Architecture
- Location - city
- News
- Status-Architecture
- All
- Books
- Drawings
- Journals
- Monographs
- Other Books
- All
- Architecture
- Location
- International
- Portugal
- Program
- Commercial
- Cultural
- Education
- Health
- High-rise
- Hotels
- Housing
- Industrial
- Infrastructure
- Interior
- Landscape
- philosophy
- Religious
- Restaurants
- Sports
- Urban Planning
- Year
- >2020
- 1990-94
- 1995-99
- 2000-04
- 2005-09
- 2010-14
- 2015-19
- Furniture
- Type
- bar
- bed
- bench
- cabinet
- chair
- commode
- concept
- cot
- desk
- folding screen
- furniture
- haberdasher
- shelf
- sideboard
- stool
- table
- wardrobe
- Graphic
- type
- Branding
- editorial
- Packaging
- Wayfinding
- Innovation
- Year
- 2005
- 2006
- 2007
- 2008
- 2010
- 2011
- 2013
- 2020
- Product
- Scenography
- location
- Centro Cultural de Belém
- Coliseu do Porto
- Escola da Noite
- Estúdio 33
- La Monnaie
- Lisbon
- Maia
- RTP
- Sheraton Hotel
- Teatro Académico Gil Vicente
- Teatro da Trindade
- Teatro Thalia
- TNDMII
- TNSJ
- year
- 1991
- 1992
- 1993
- 1994
- 1996
- 2000
- 2001
- 2002
- 2008
- 2011
- 2016
- 2017
- 2019
- 2020
- testimony
- All
- 1990
- 1993
- 1996
- 1997
- 2000
- 2003
- 2004
- 2005
- 2006
- 2007
- 2008
- 2010
- 2011
- 2012
- 2013
- 2014
- 2015
- 2016
- 2017
- 2018
- 2019
- 2020
- All
- Albufeira
- Alentejo
- Arcos de Valdevez
- Barrancos
- Braga
- Carcavelos
- Carrazeda
- Carrazeda de Ansiães
- Cascais
- China
- Czech Republic
- Espinho
- Ghana
- Italy
- Lisboa
- Luanda
- Marco Canaveses
- Marrocos
- Mozambique
- Paredes
- Porto
- Ribatejo
- Rwanda
- São Paulo
- Seixal
- Setúbal
- SMFeira
- Taiwan
- Valongo
- Viseu
- VNFamalicão
- VNGaia
- Zurich
- All
- Academic
- Awards
- Books
- Company
- Culture
- Ideas
- Illustration
- Lecture
- Project
- Works
- All
- Finish
- International
- Ongoing
Transformation is encouraged, the goal is to transform the Museum into School, the exhibition gallery into workshops, classrooms into meeting and dissemination hubs, the cinema into arts depot or fitness centre.
The school, the museum, the exhibition gallery, the library, the shops… their purpose is not essential, what matters is their ability to adjust to different requirements and different uses over time.
The environment cannot be dissociated from the interior, just as the people are not. The most important thing is not to separate the building from the environment, but to acknowledge the place, the people and the surroundings, the blend, the transparency and the invitation to participate and confront ideas and generations, in a way that encourages a meeting of values, a place for the old and a place for the new, and to project a shared culture.
In this sense, whatever might be the program and complexity of the building, the approach is always the same, we start by interacting with the place, the territory and the people who live there, revisiting the idea of an open field, a space without walls and barriers. This would create an invitation to enjoy the space, encouraging people to walk through it, opening up the “library” to the community, the canteen to the population and the gardens to common use, thus recreating to some extent the expression and desire for continuity established in our other projects.
From sports centers and stadiums to airports and industrial buildings, our approach and carefulness to the details, the program, the people and the surroundings is always present and essential to the scope and final result of the project.
CNLL architects has since its establishment expanded to other regions, becoming an international office operating from Porto (Portugal), Angola, Singapure, Brazil and South Africa.
Our staff has a wide experience of working in multi-disciplinary teams on international projects with different scales and complexities. With a vast portfolio of works in different countries such as Europe, Africa, Asia and South America, our team adapts to the needs of the culture where it is intervening, making sure that the project is suitable for the location and is according to the local requirements.
- All
- Location
- Program
- Year
- All
- International
- Portugal
- All
- Commercial
- Cultural
- Education
- Health
- High-rise
- Hotels
- Housing
- Industrial
- Infrastructure
- Interior
- Landscape
- philosophy
- Religious
- Restaurants
- Sports
- Urban Planning
- All
- >2020
- 1990-94
- 1995-99
- 2000-04
- 2005-09
- 2010-14
- 2015-19

