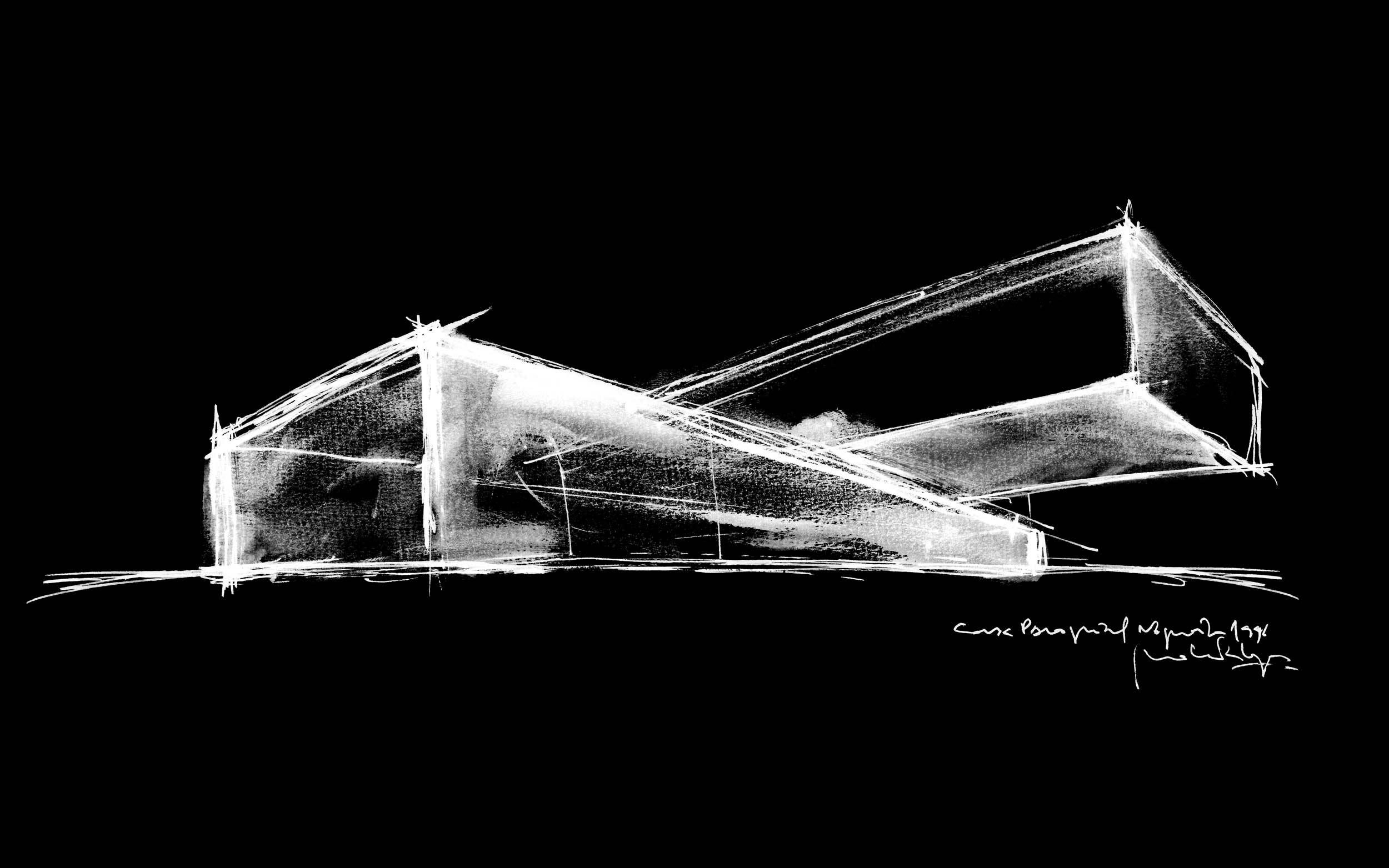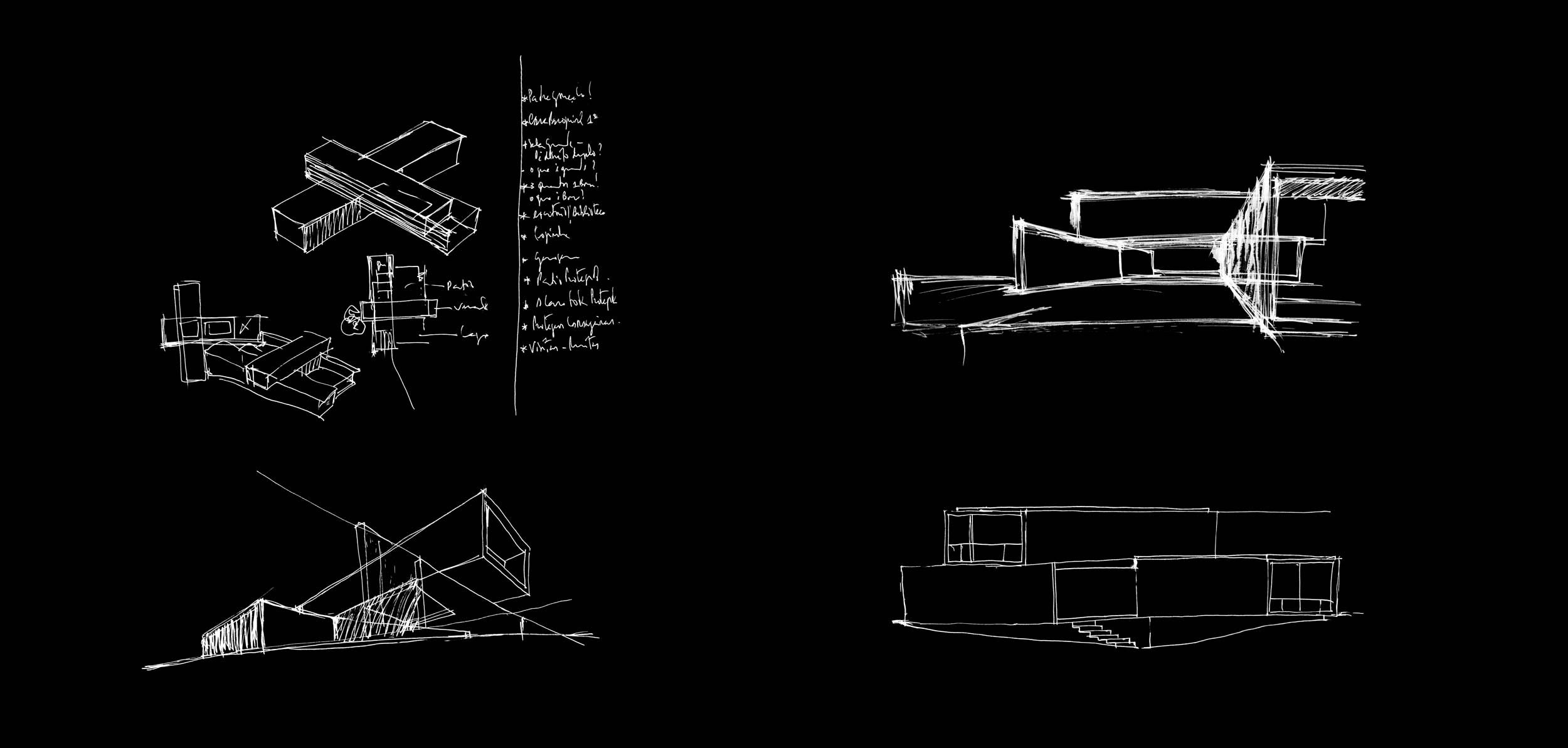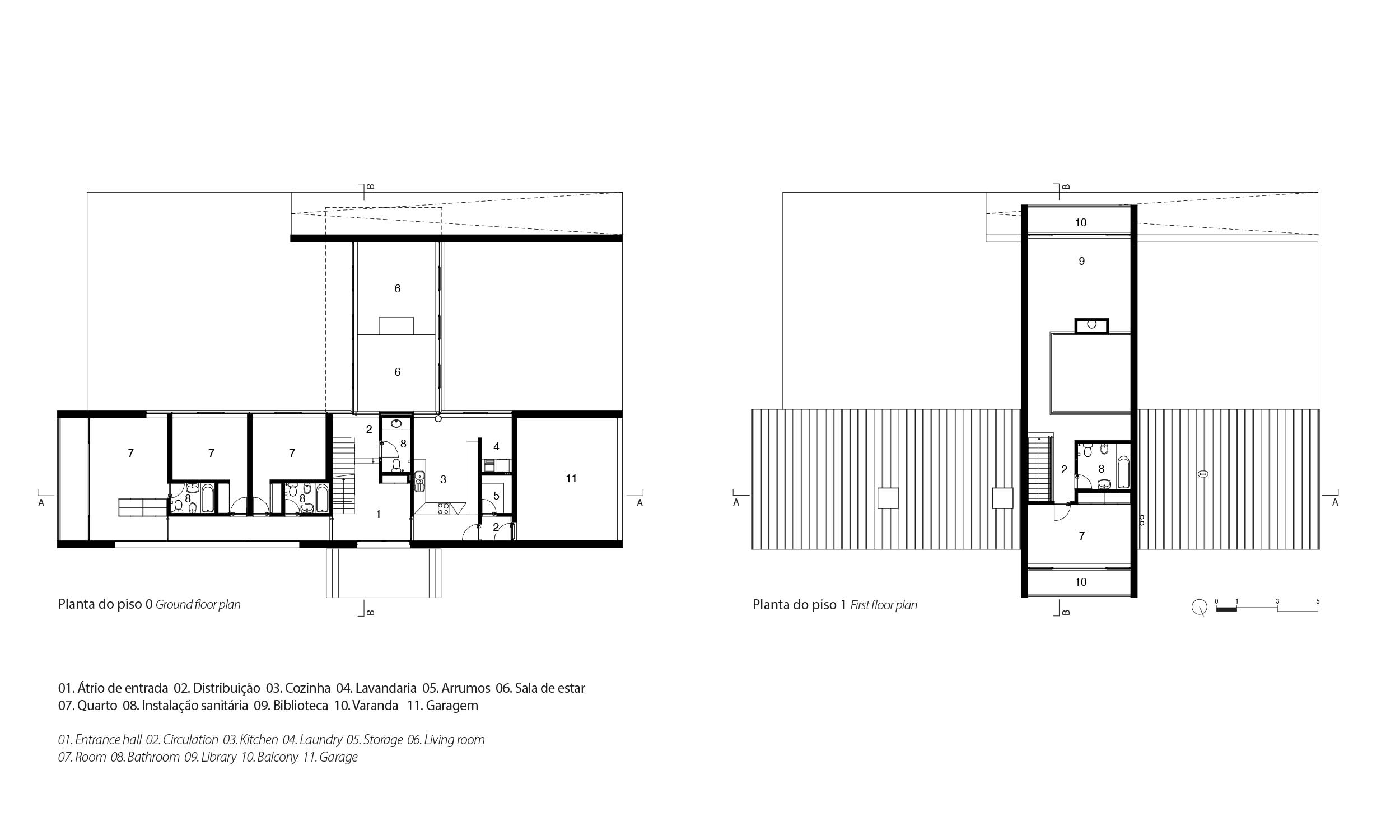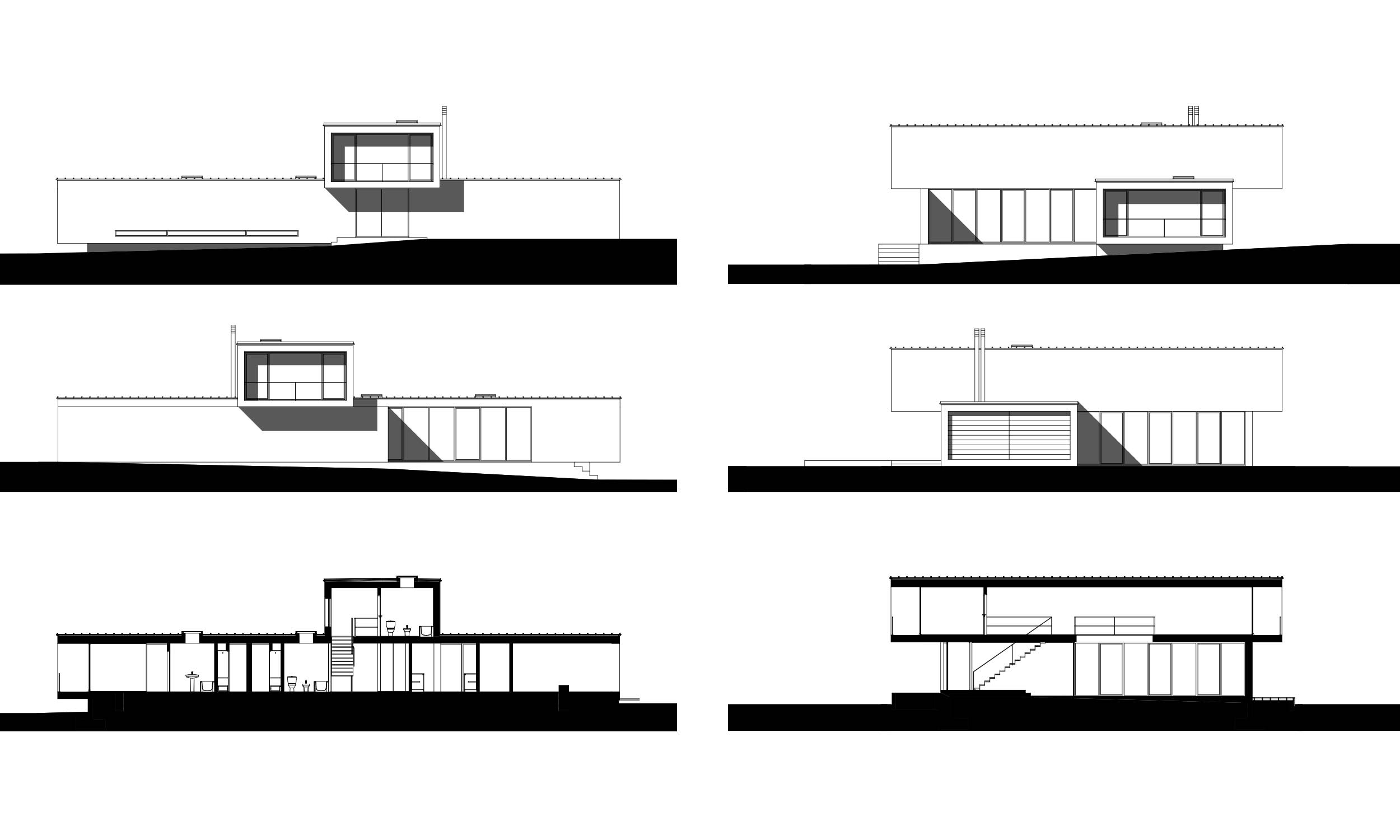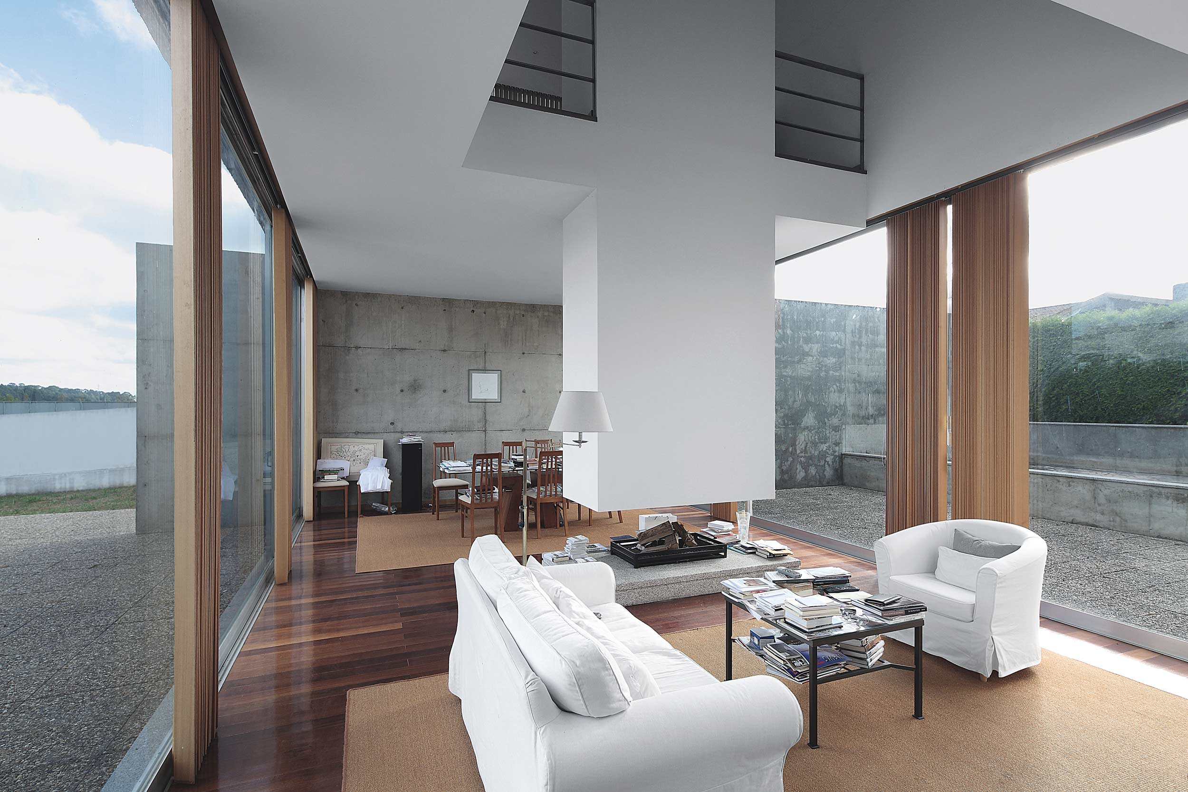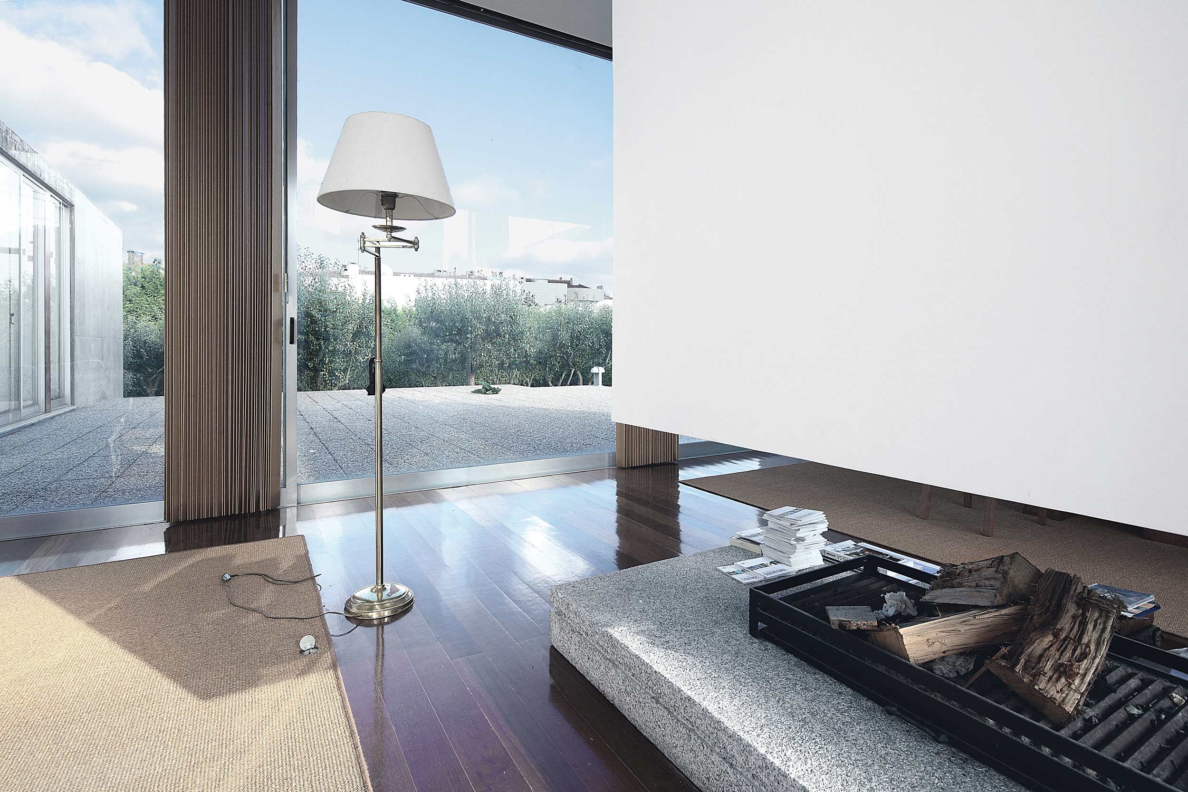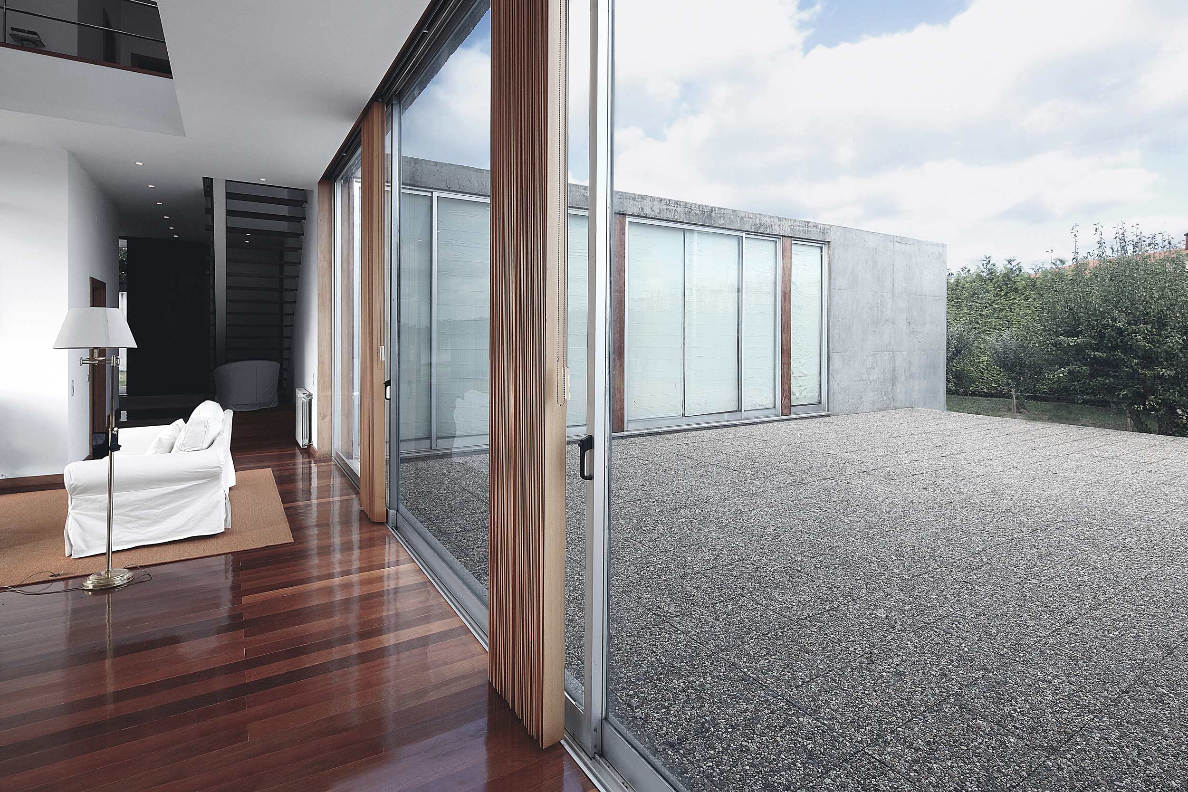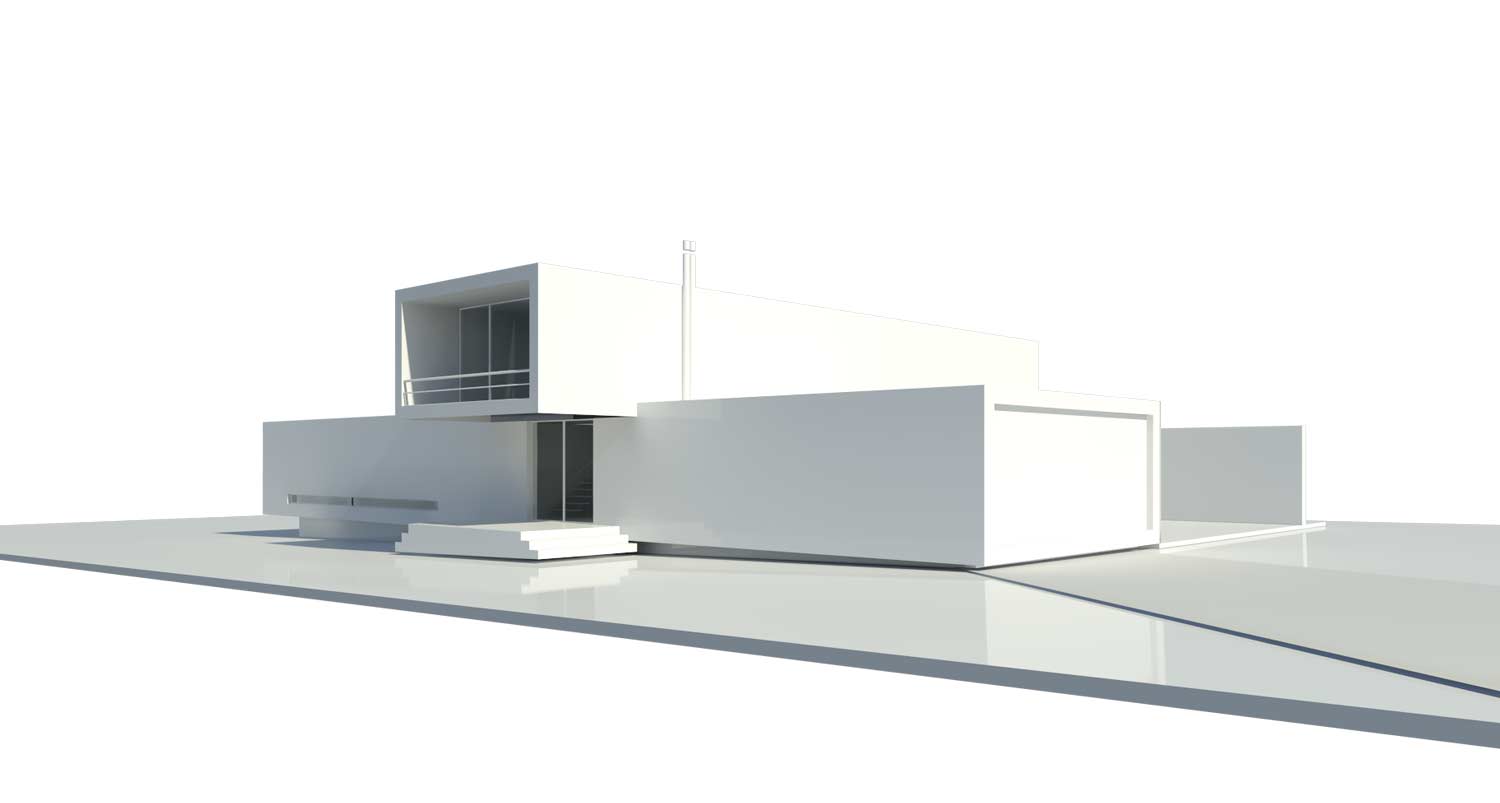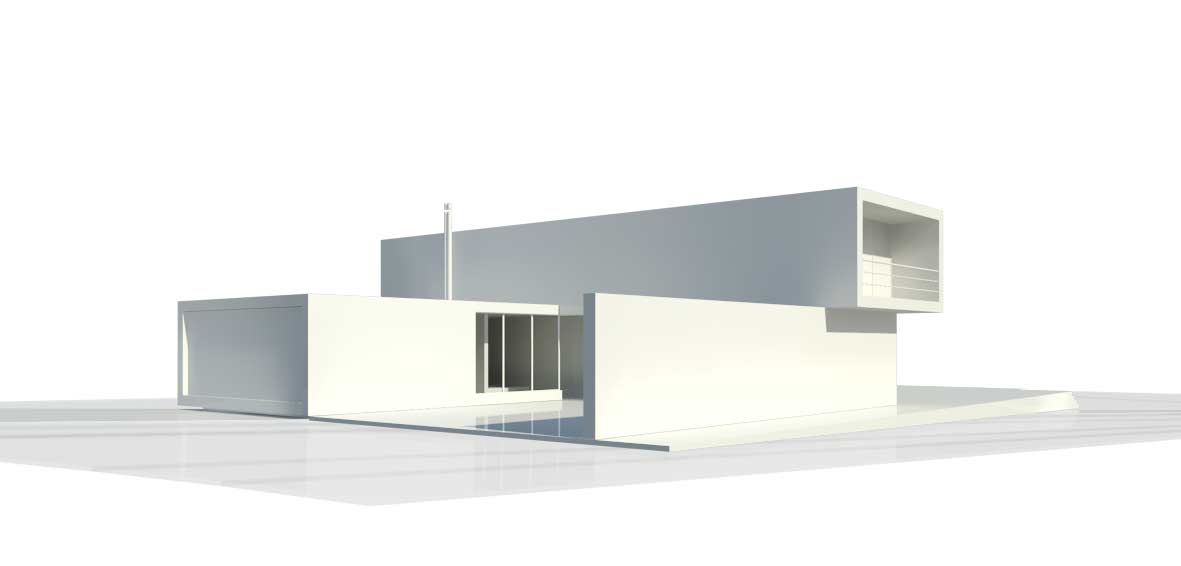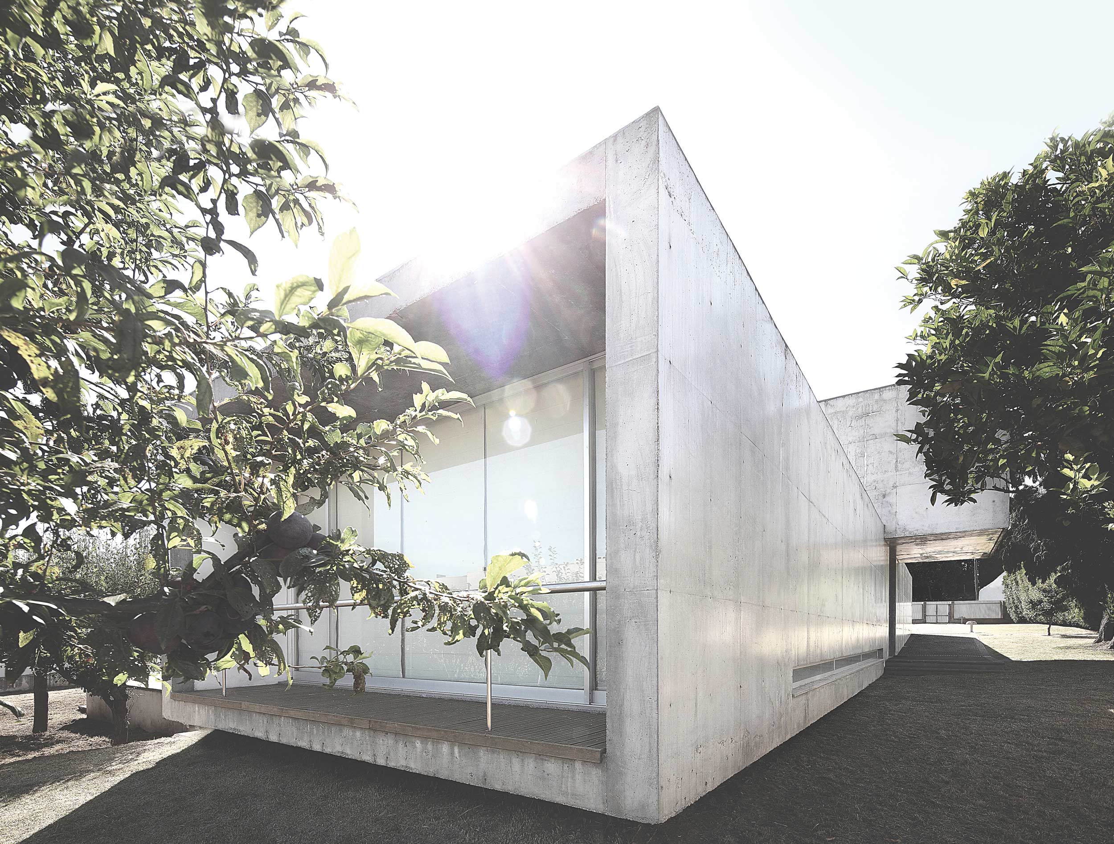Gravida proin loreto of Lorem Ipsum. Proin qual de suis erestopius summ.
Recent Posts
Sorry, no posts matched your criteria.
The program brief defines the construction of a single family habitation on a site where an old parochial house once existed. This original dwelling faced the street on a narrow frontage, leaving a great area behind with fruit trees.
Several design imperatives led the way towards this solution; firstly the trees, later the idea of what habitation is, and later the unusual appropriation of space demanded by a learned and strong-willed priest! It is not place for display, nor is any axis mundi developed here, thoughts are just structured on the past and the future, ordered to recreate the old and new dreams of the manners of inhabiting, where the privacy and the comfort, the opacity and transparency, the horizontal and the vertical, the exterior and interior, the shade and the light must to be negotiated.
Two superimposed volumes define the rules and they make the house; like as Cardus and Decumanus, they are the organisers of the existence and of the emotion that inhabiting the interior needs. From the exterior, they are pure volumes without windows, “where one doesn’t come to see the landscape”, and they establish a game with each other and place come out of these objects that lend support.
To inhabit is not just “to be in the earth but to be under the sky” Heidegger also said.
The solution aims for a space with characteristics different from a “traditional” habitation, forming an alliance in the formal and sculptural sense with the program of a parochial house, where the spiritual sense is present, not only in the places of rest and its interior articulations, but also in its external relationship with the landscape. As a consequence, we will have a building with a specific language, being developed in two floors destined exclusively to habitation.
As an exceptional and referential place, the priest’s house is continuous and permanent.
The building footprint forms a cross, providing on the ground floor a blurring of outside and in, a sense of the external spaces becoming interior, and providing structural support for the project.
A wall is created and two rectilinear volumes, which are superimposed, like tunnels. The lower volume is placed parallel to the wall, supporting the upper volume that is arranged perpendicular to these elements. In this way a patio space is created among the volumes and the wall, which acts as a containing element. This is a place of living, to which the other spaces turn, glazed though their entire height.
These two volumes and the wall assume a great compositional force and an almost sculptural and conceptual character, granting to this building a simple and strong image.
The lower floor contains the garage, service zones, common room, office and bedrooms. The upper floor is completely enclosed except at its far ends, which are entirely glazed, and is composed by a room with balcony, a bathroom, a library with view into the room on the lower floor down the double height space, and a balcony to the south.
It was sought, through the fenestration (of its type, location and dimension), to free the spaces and to allow them a great visual width.
Location
Nogueira da Regedoura, SM Feira
Project
1997_2003
Client
Padre Gonçalo Botte
Architecture’s Coordination
Nuno Lacerda Lopes
Architecture Colaborations
CNLL | Augusto Rachão
Engeneering
CNLL | Ana Viana, Maria João Venâncio
Gross Building Area
338,00 m2
3D Simulations
CNLL
Model
CNLL
Photography
Marcos Oliveira
