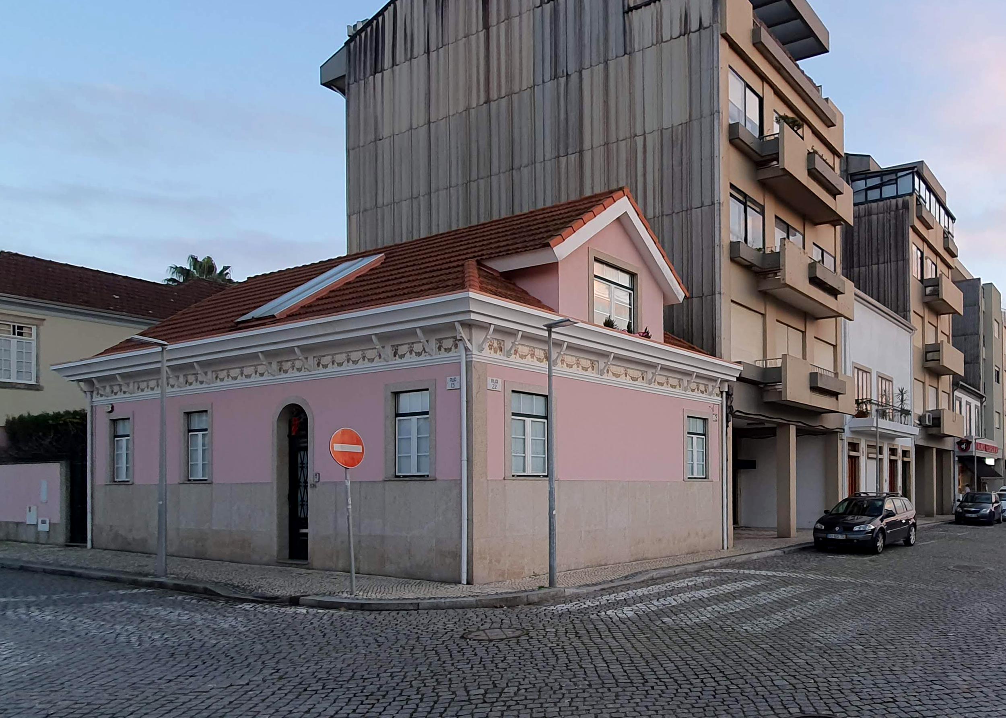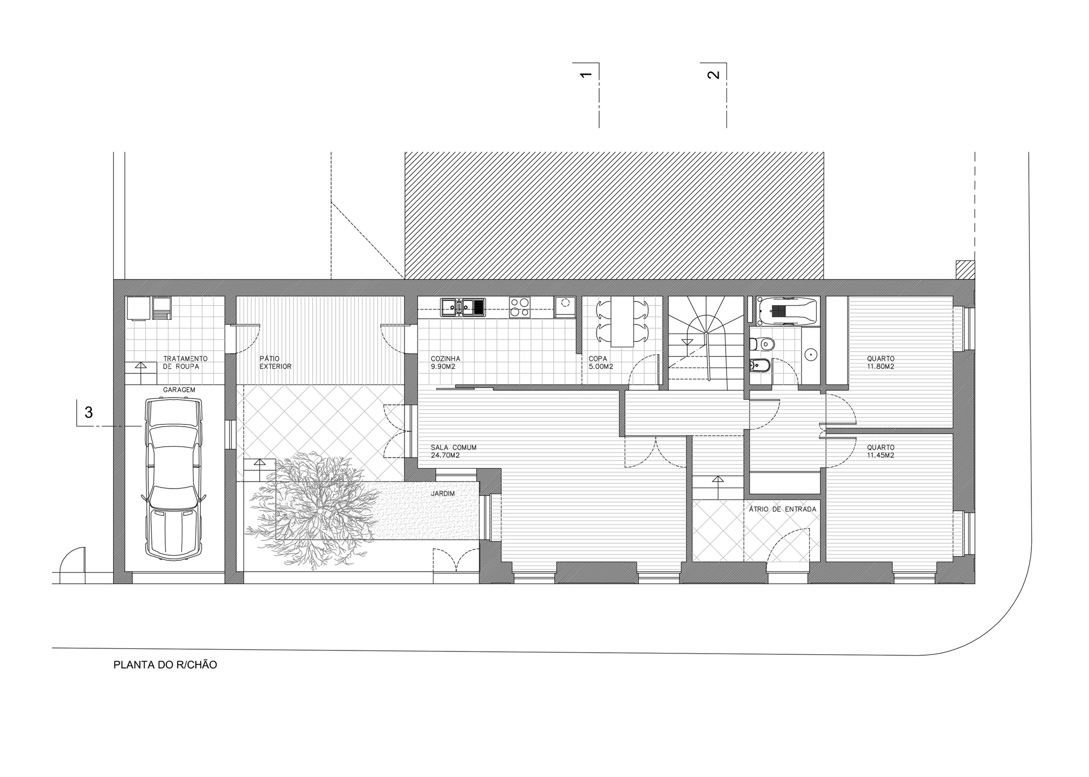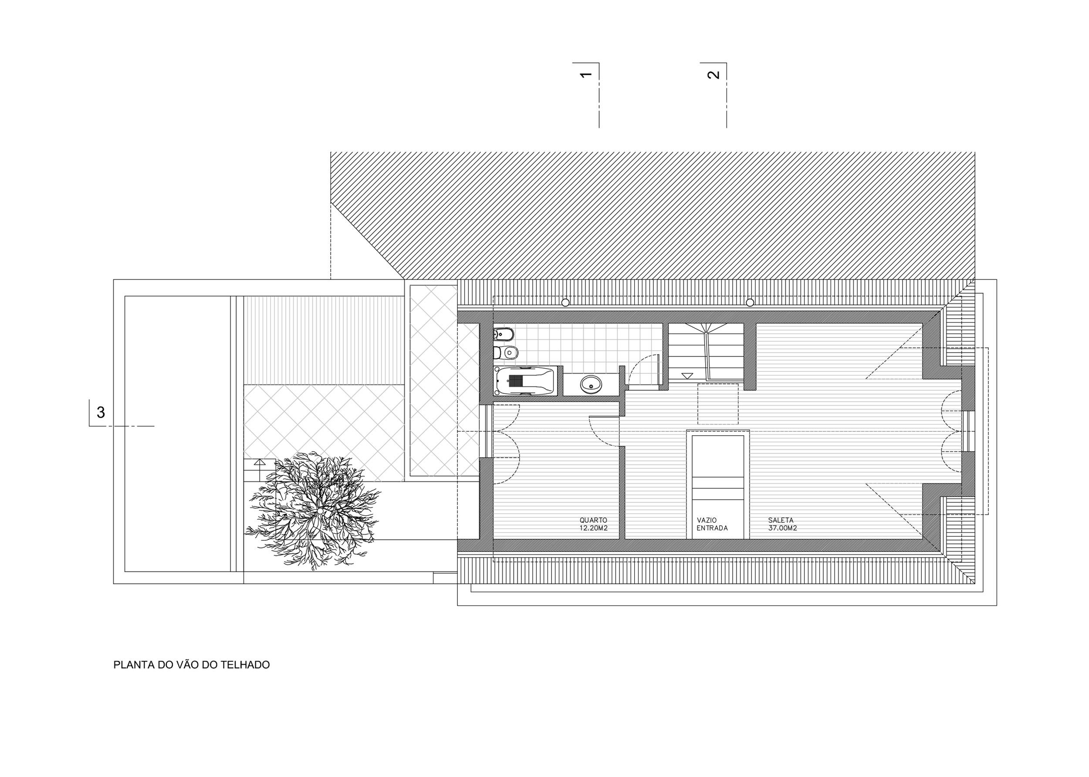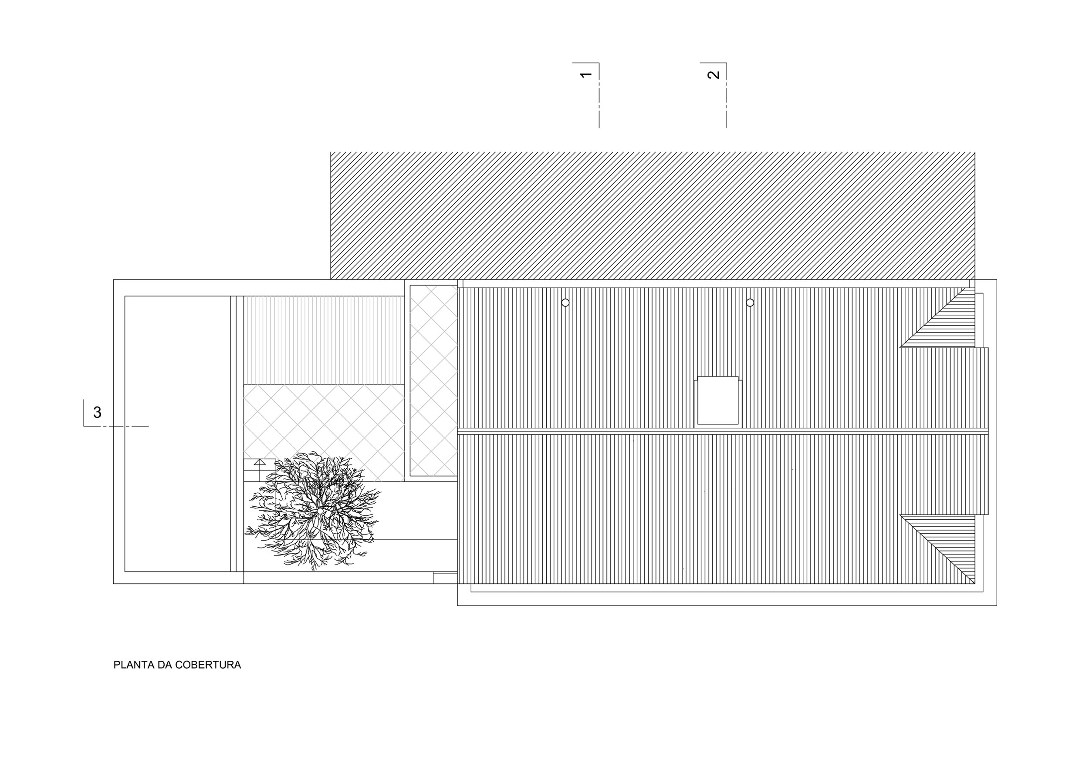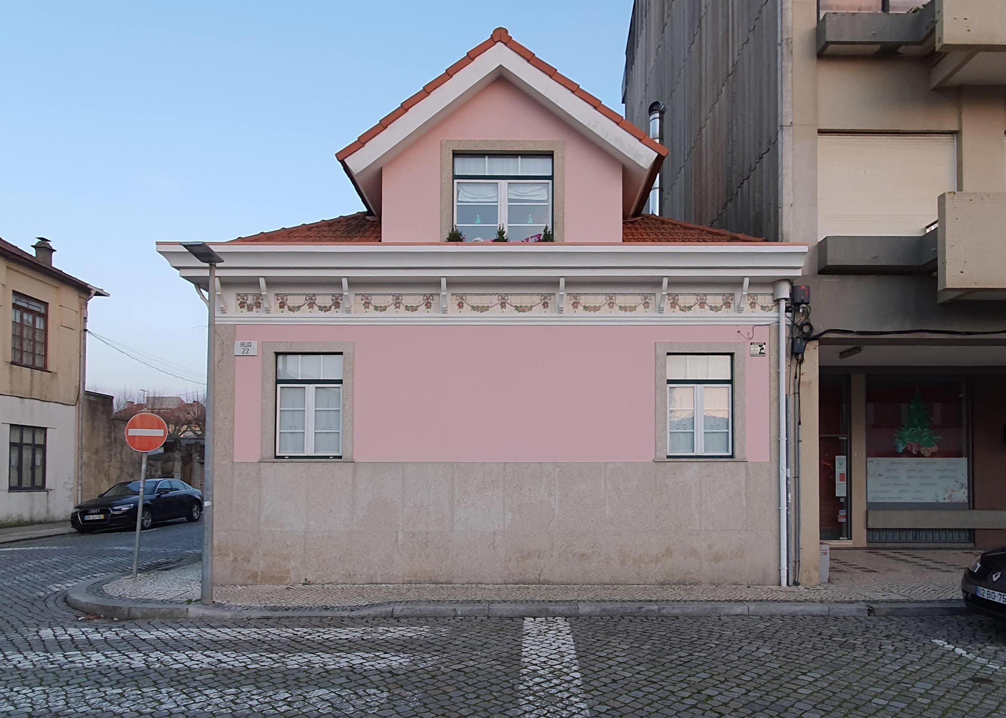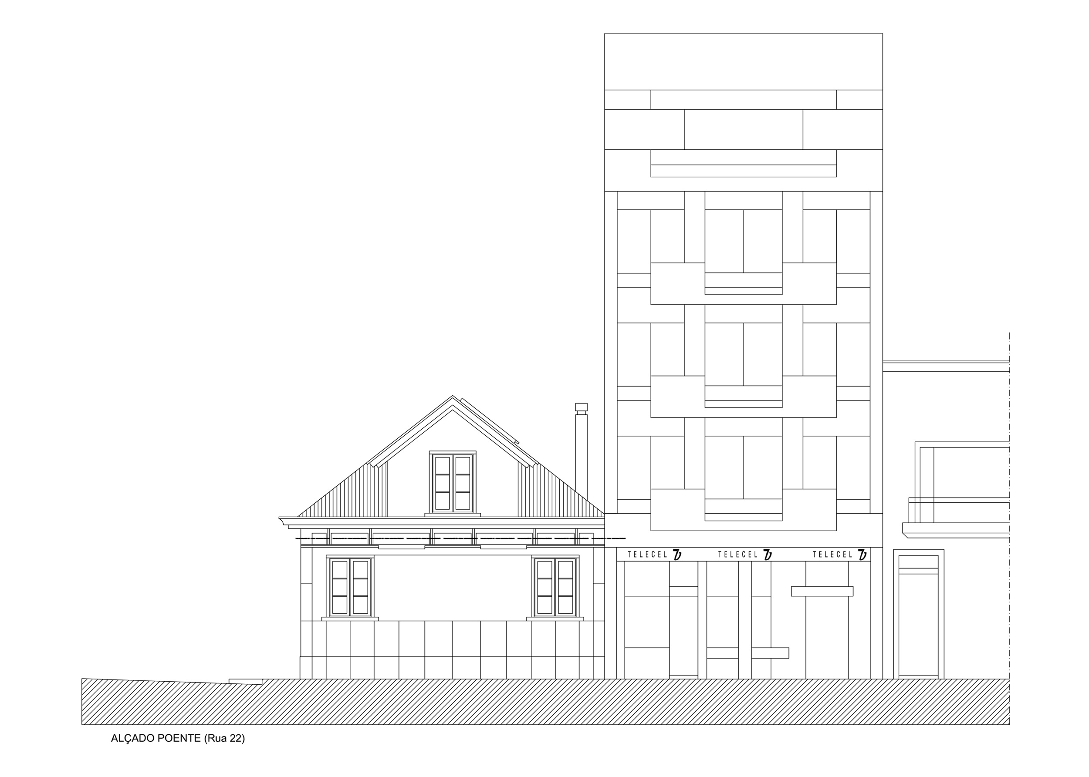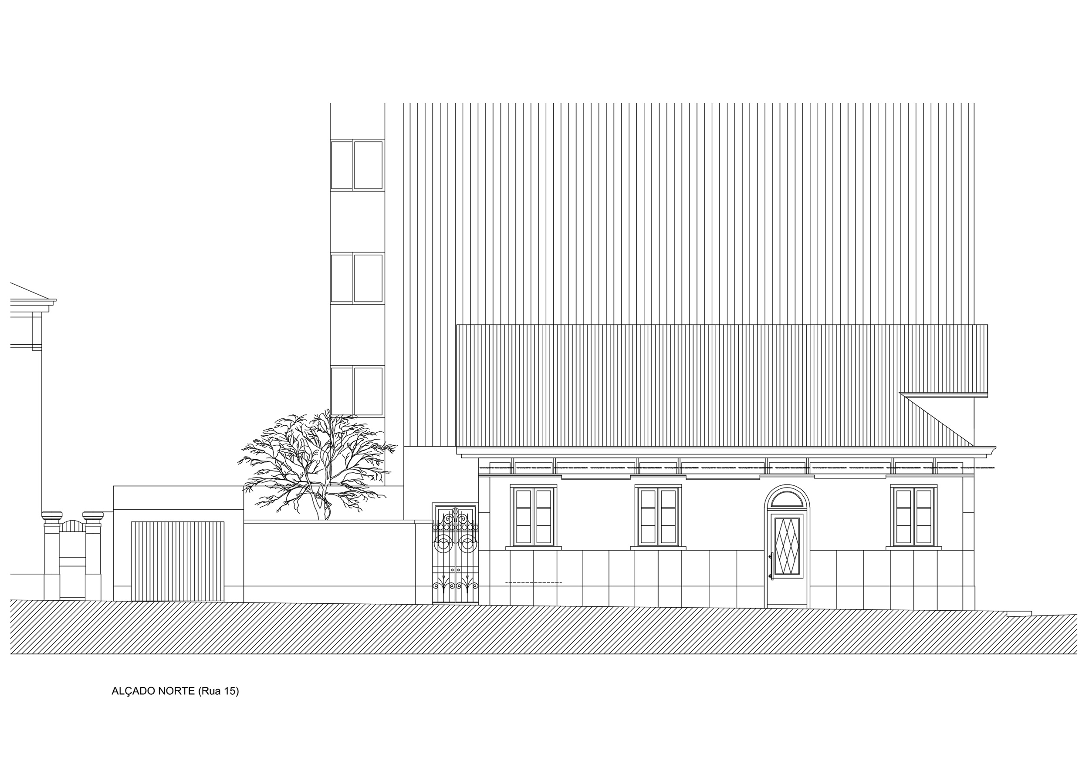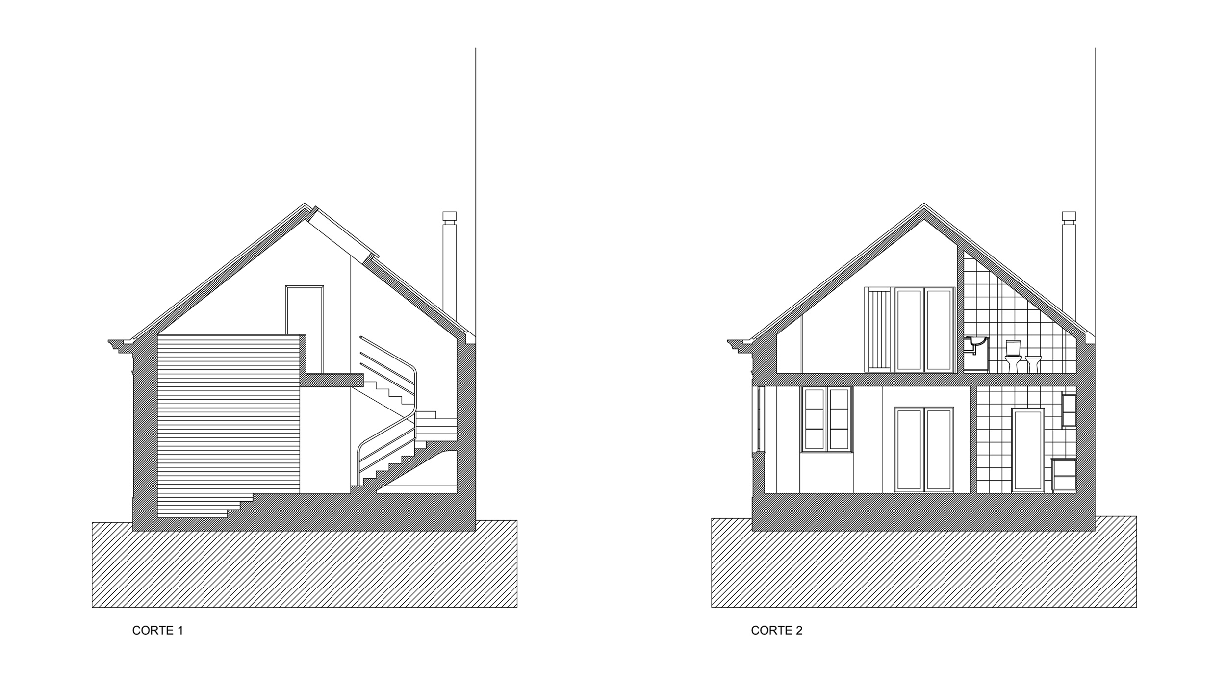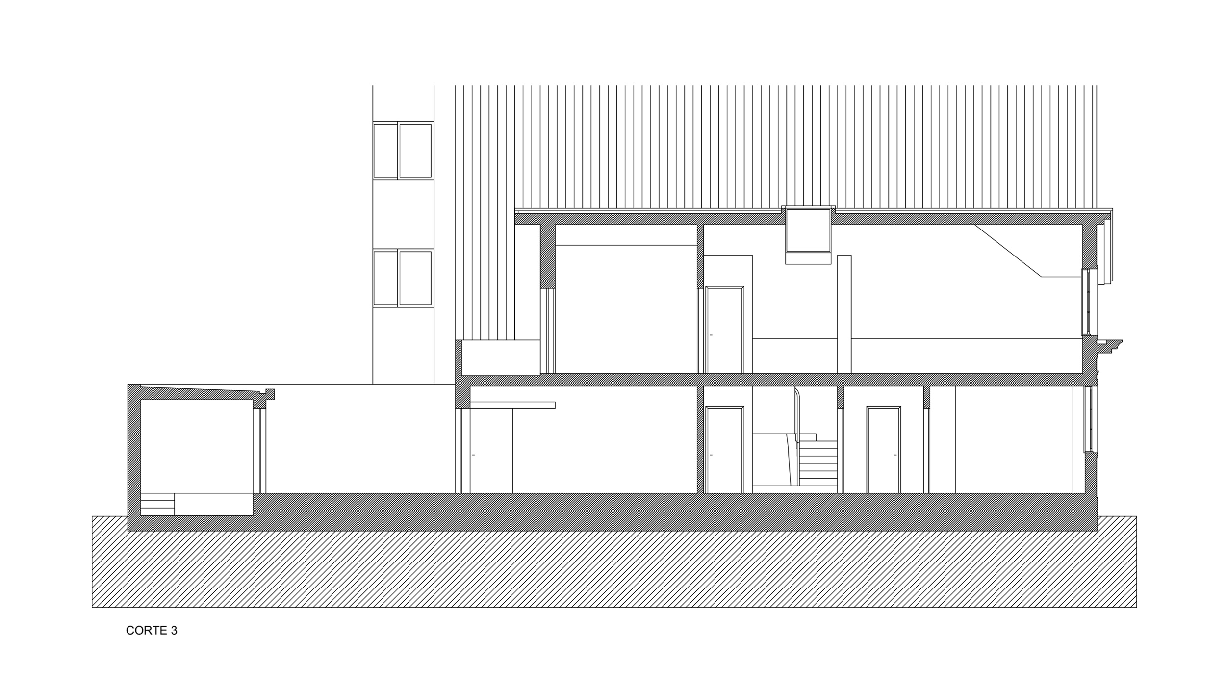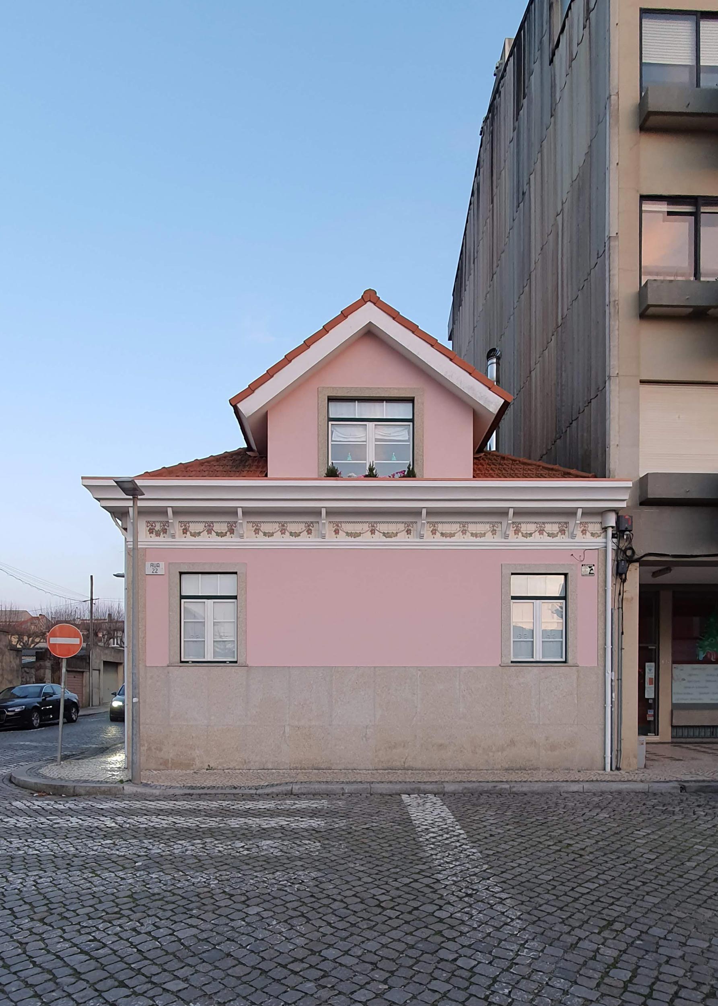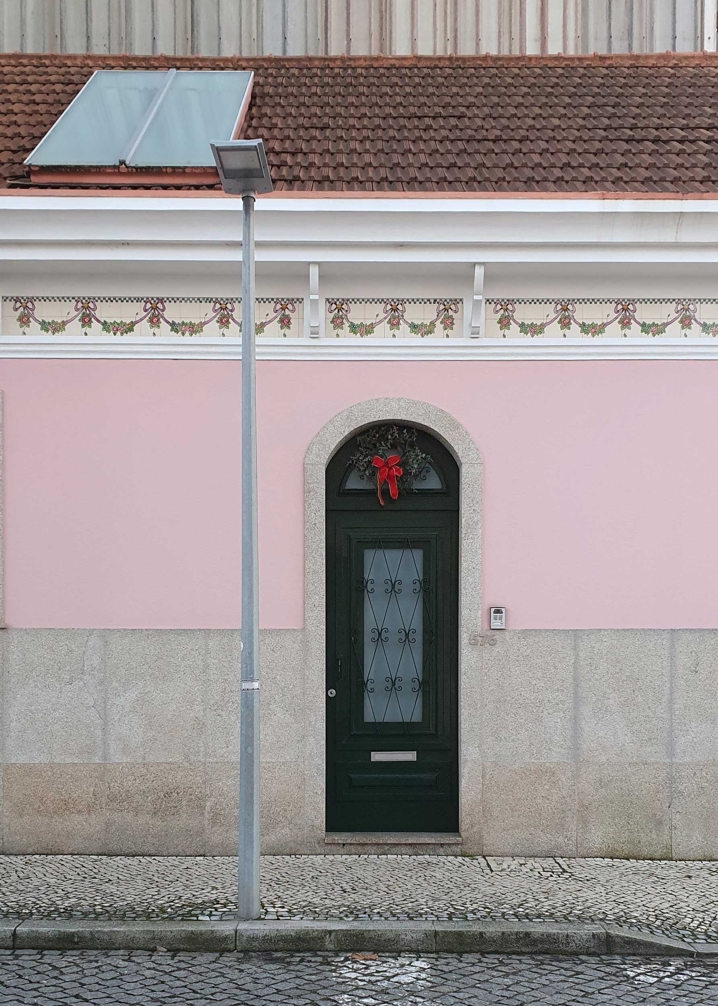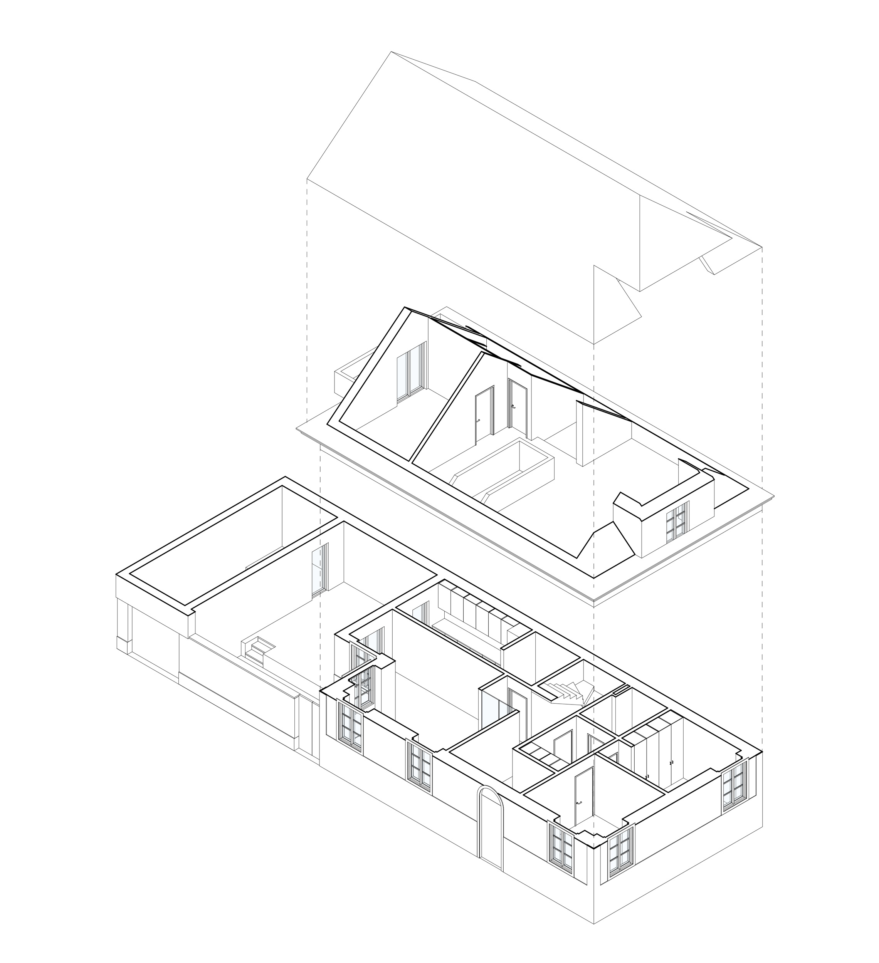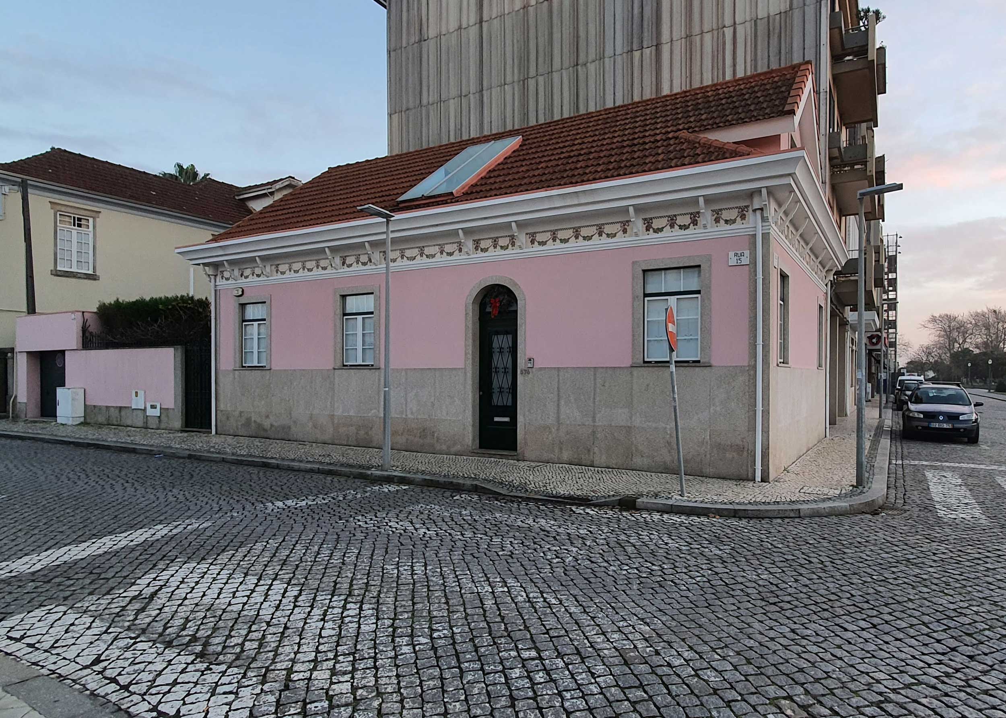Gravida proin loreto of Lorem Ipsum. Proin qual de suis erestopius summ.
Recent Posts
Sorry, no posts matched your criteria.
This single family housing was developed within the limits outlined by the existing building, making use of the roof span, achieved by slight reducing the height of the ground floor and by changing the roof, thus creating sufficient height for this floor to be used for housing also.
The builidng is developed on two floors, with the following distribution:
The ground floor comprises the entrance hall of the dwelling, kitchen and pantry, living room, a bathroom, two bedrooms and an access to the upper floor. On this floor there is also a small garden that will be maintained and expanded through the demolition of the existing laundry which has now been transferred to the garage. On the upper floor, there is a small room, a bedroom and a bathroom.
Location
Espinho
Project
2001-2003
Architecture’s Coordination
Nuno Lacerda Lopes
