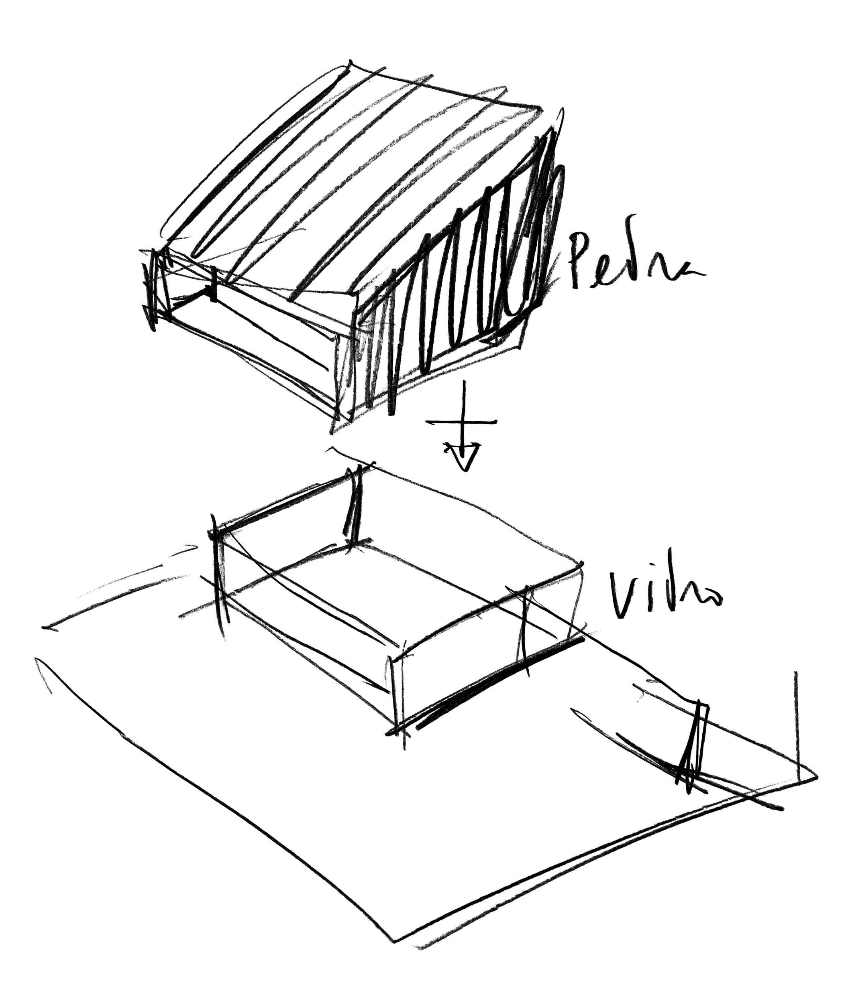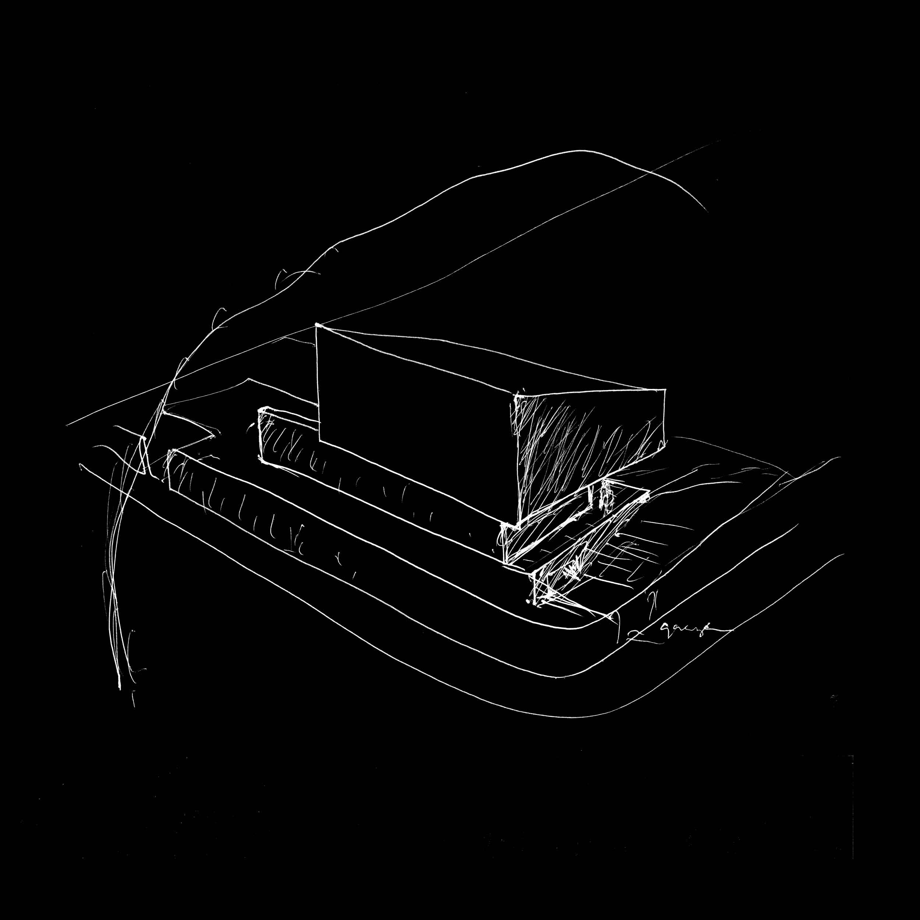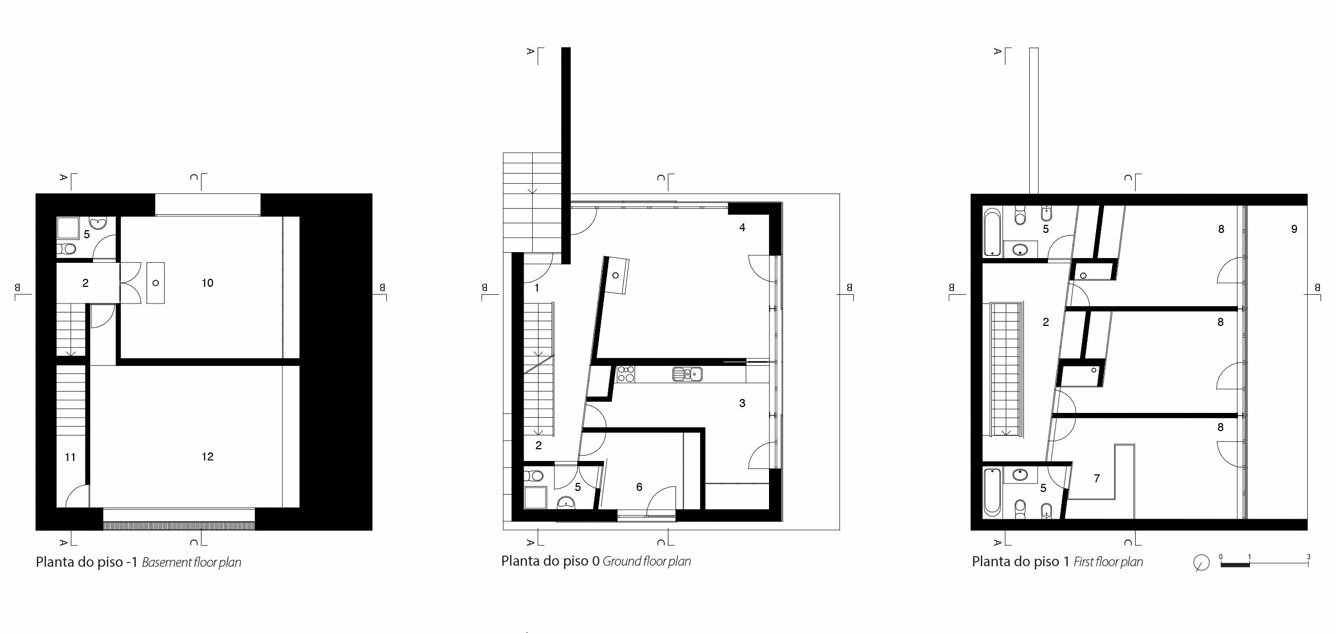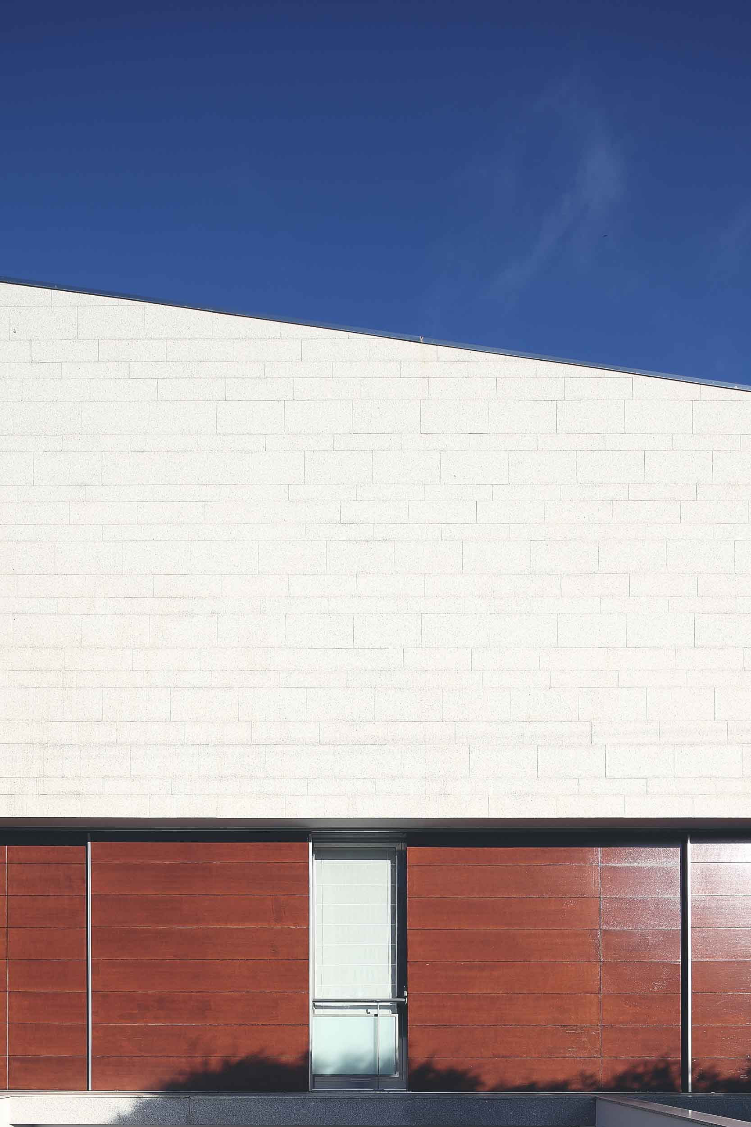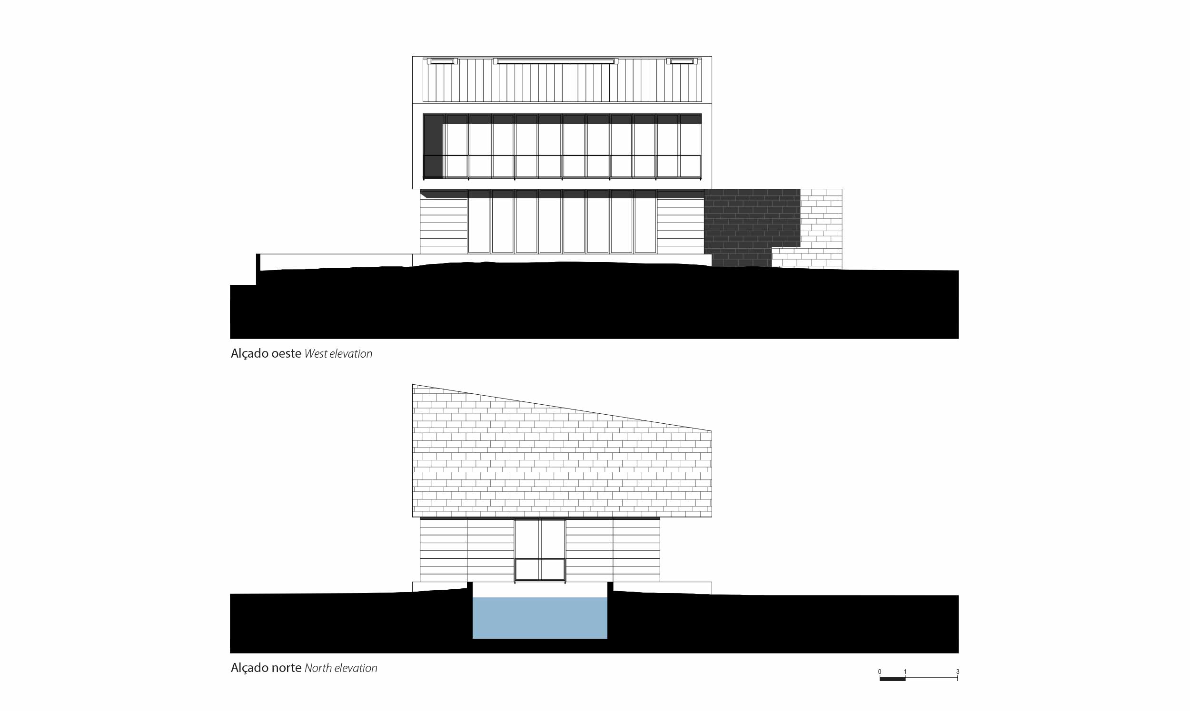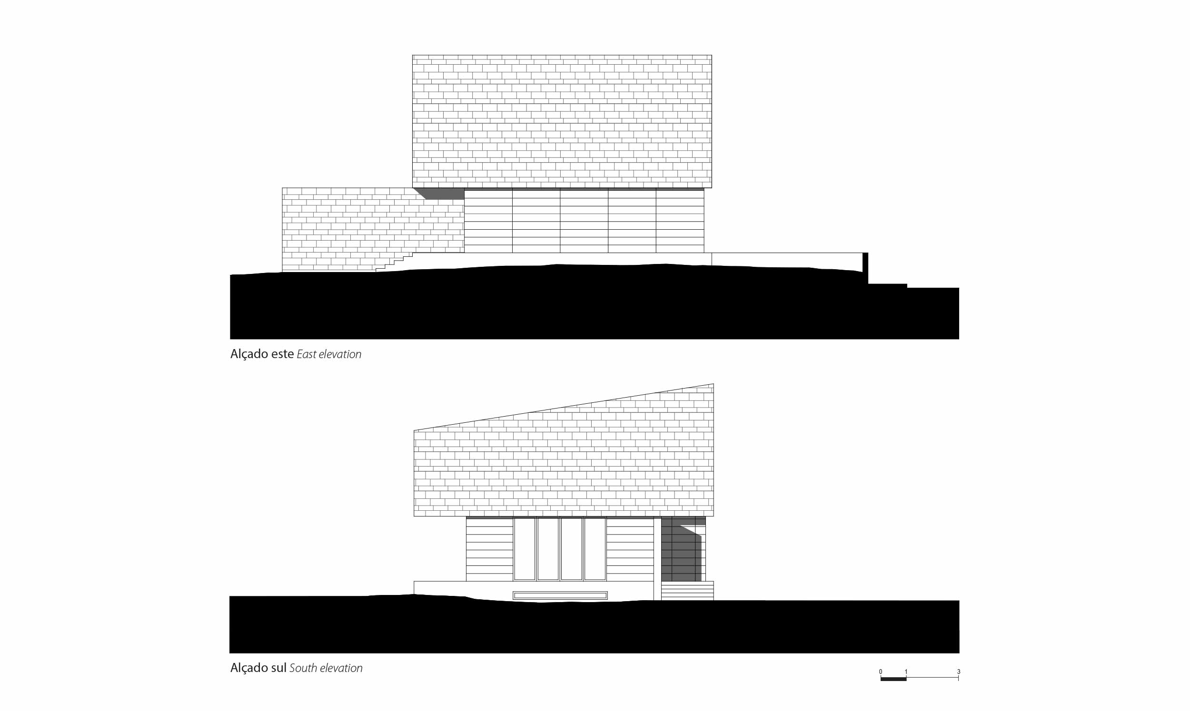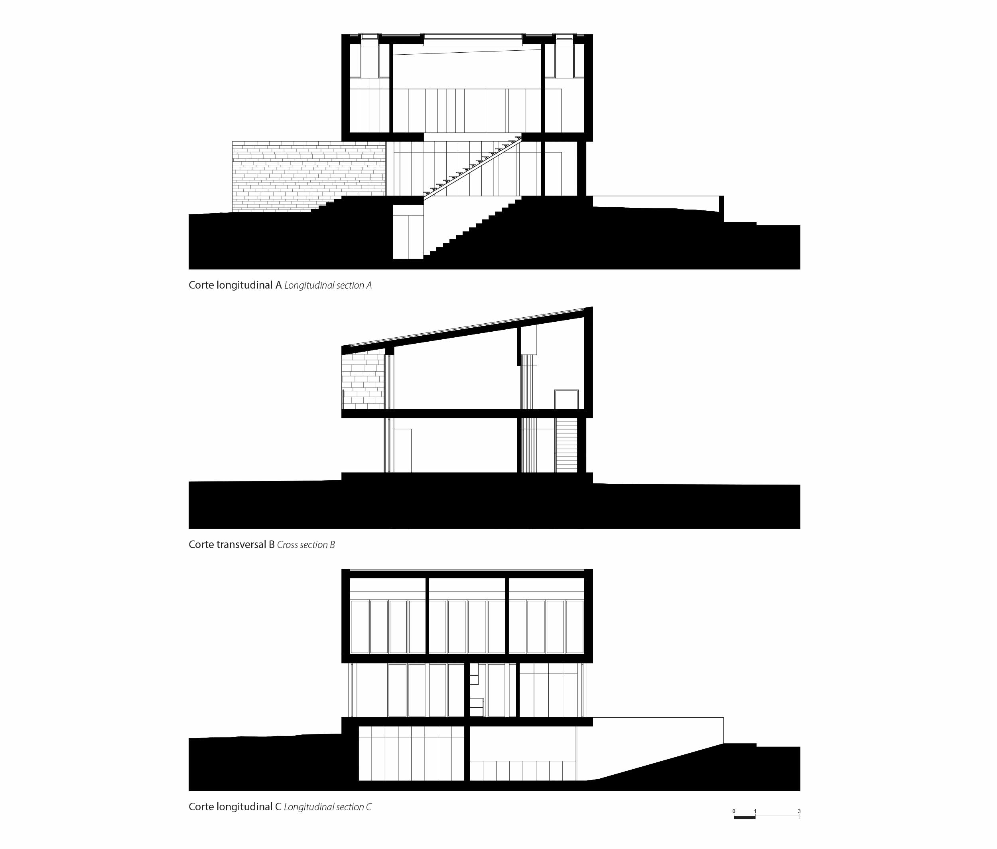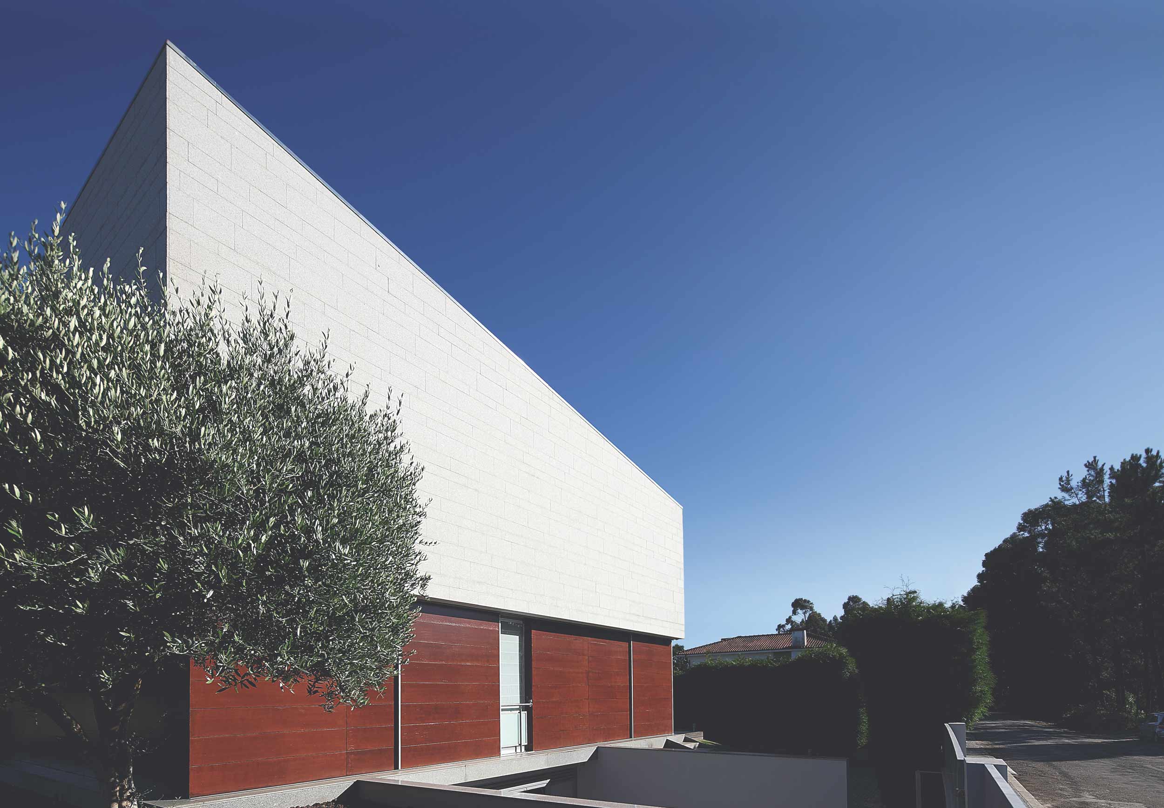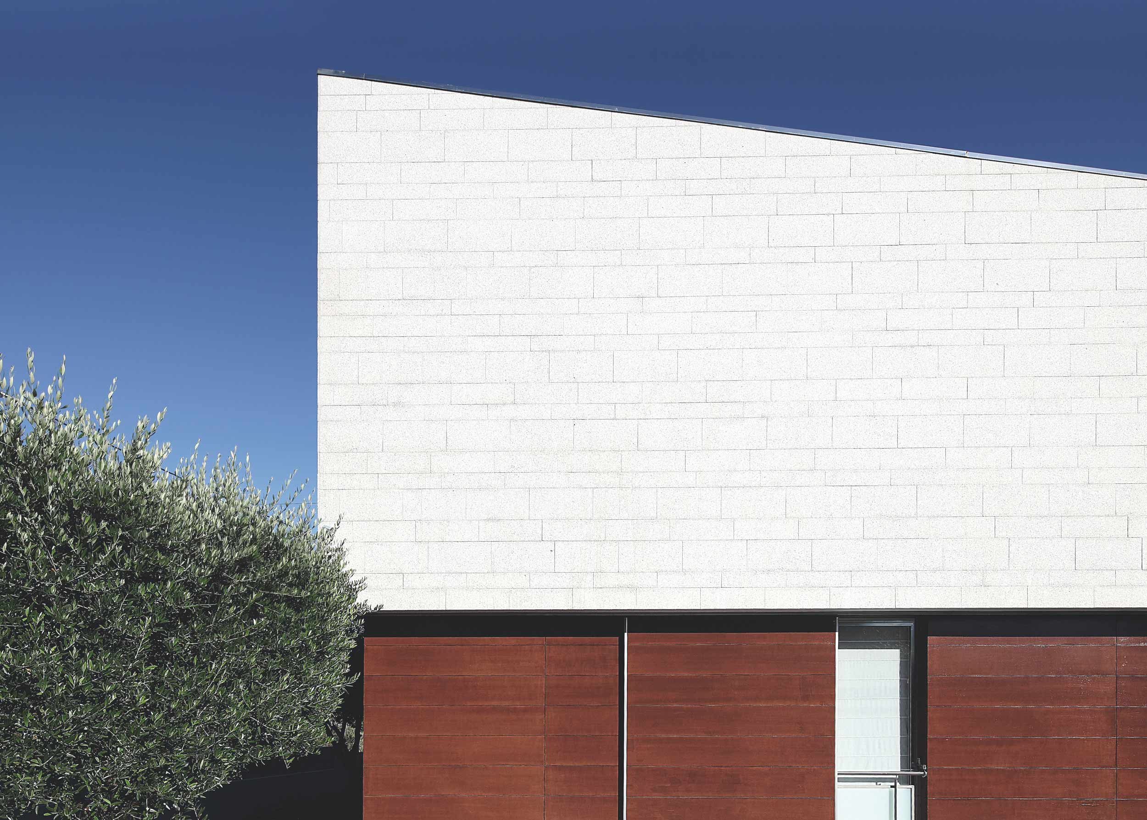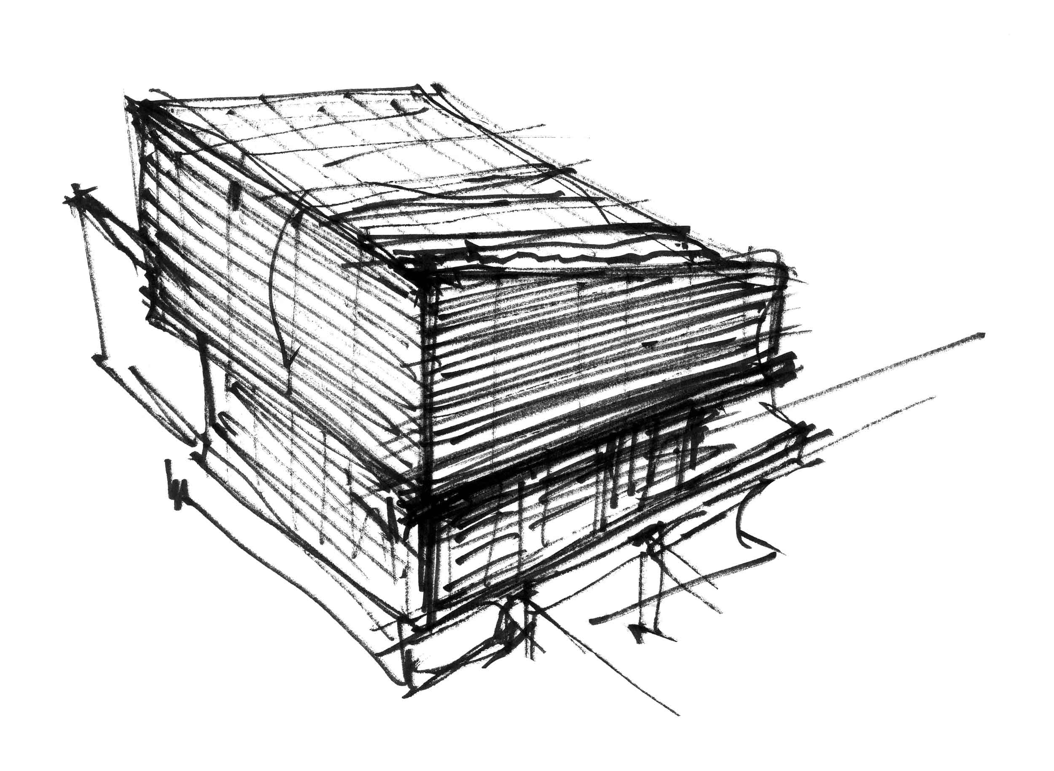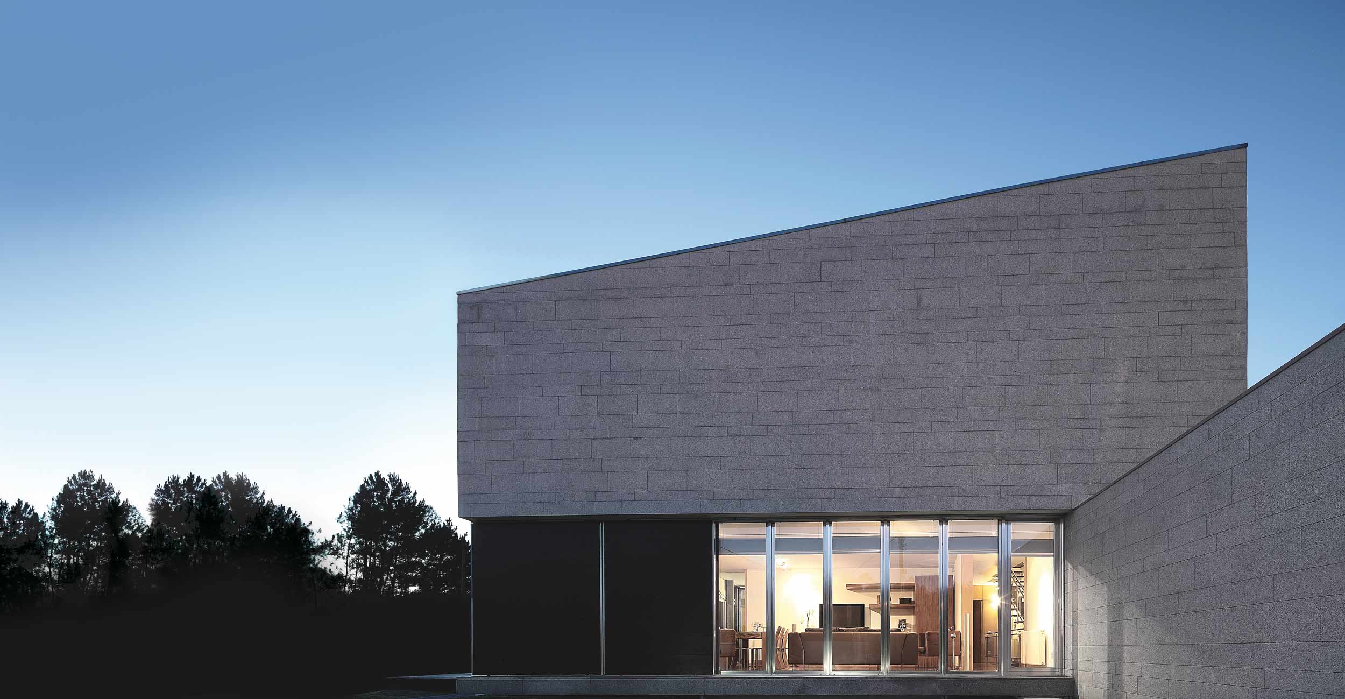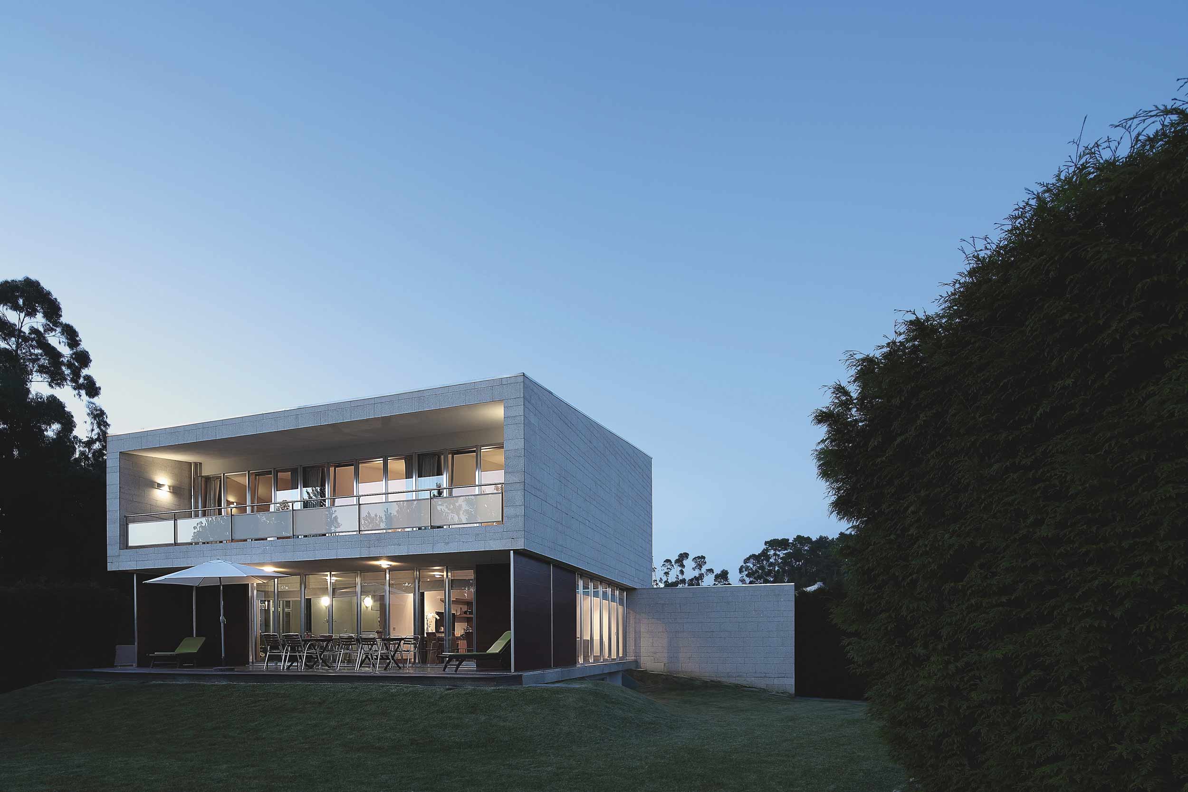Gravida proin loreto of Lorem Ipsum. Proin qual de suis erestopius summ.
Recent Posts
Sorry, no posts matched your criteria.
This single family housing was developed within the limits outlined in the initial sketch. The daring volumetric composition is formed by an apparently closed volume that rests on a base and a plan that intercepts it. This volumetric arrangement is emphasized by the use of different materials: stone and wood, which respectively compose the upper volume/wall and the recessed lower floor.
This closure from the street is contradicted by the opening to the inner side of the lot. In terms of programmatic distribution, the space is divided between ancillary areas (basement), social areas (ground floor) and private areas (1st floor). The upper volume, with a single slopped roof, rises above the street emphasizing its dimension and creating a dynamic volumetric composition, with tension and, simultaneously, stability in the composition of its forms.
Location
Espinho
Project
1999-2004
Client
A. Antunes
Architecture’s Coordination
Nuno Lacerda Lopes
Architecture’s Colaborations
CNLL | Augusto Rachão, Ana Luísa Teixeira
Engineering
CNLL | Ana Maria Viana, Maria João Venâncio
Gross Building Area
304,00 m2
Photography
Marcos Oliveira
