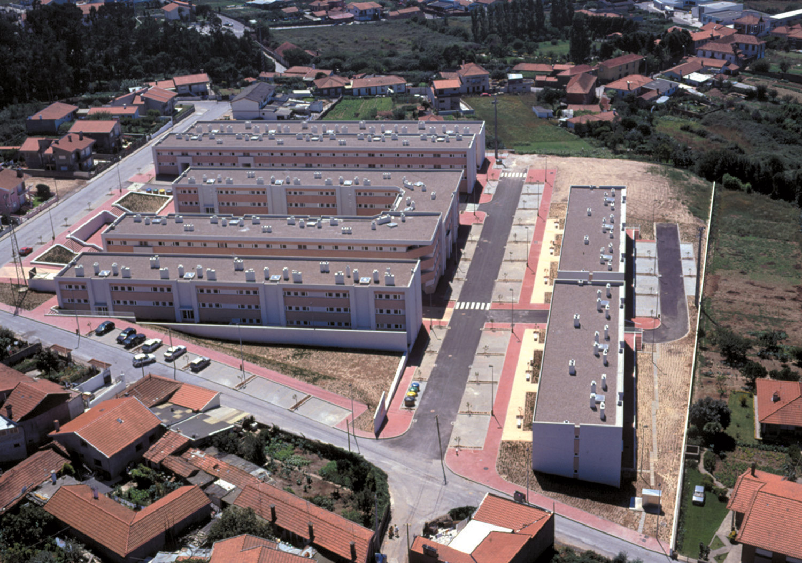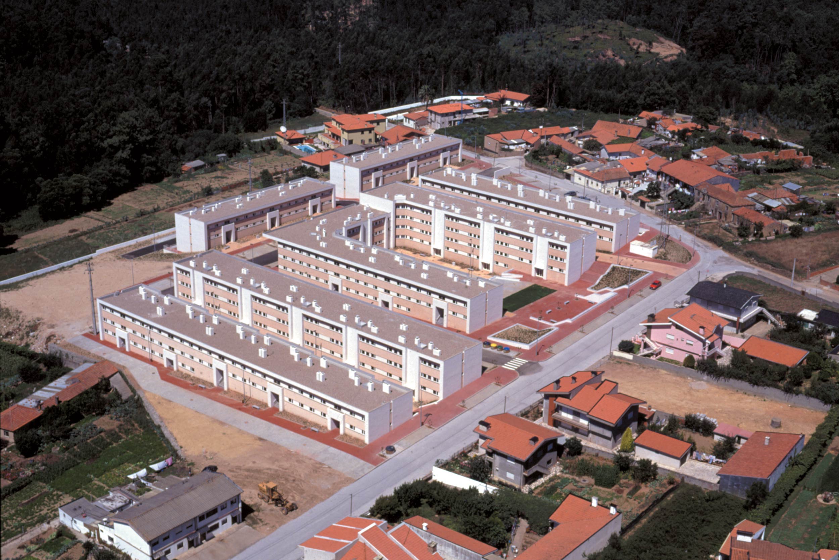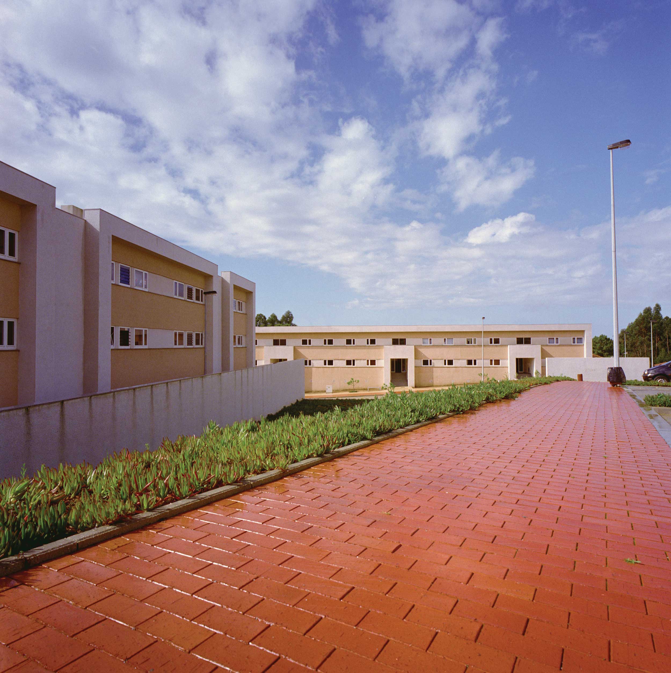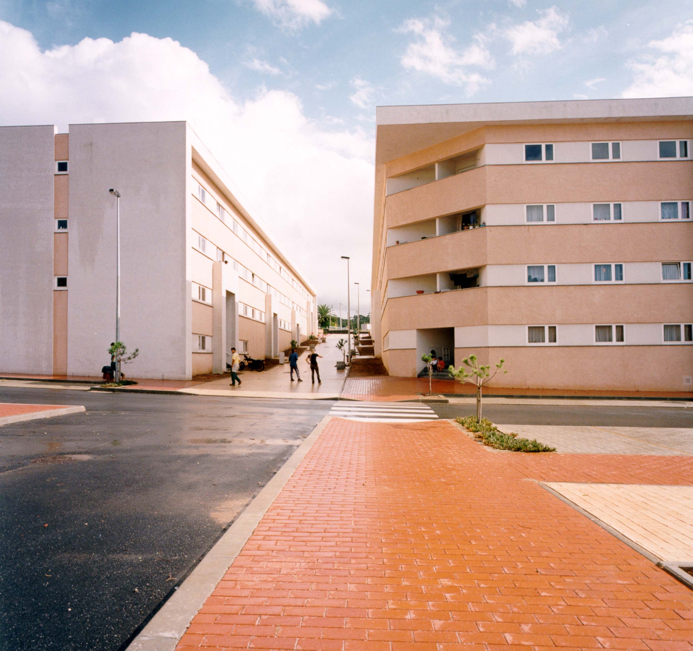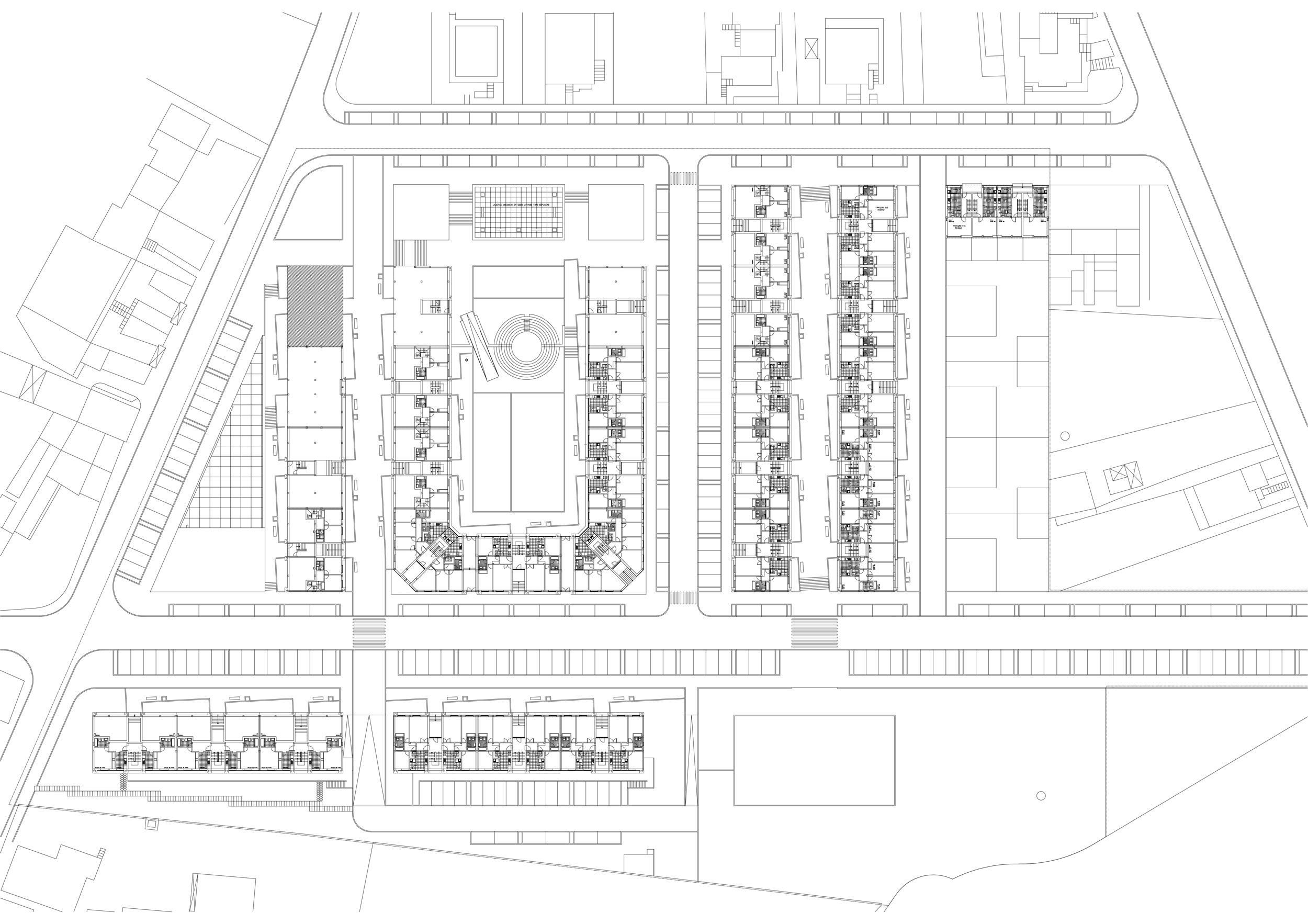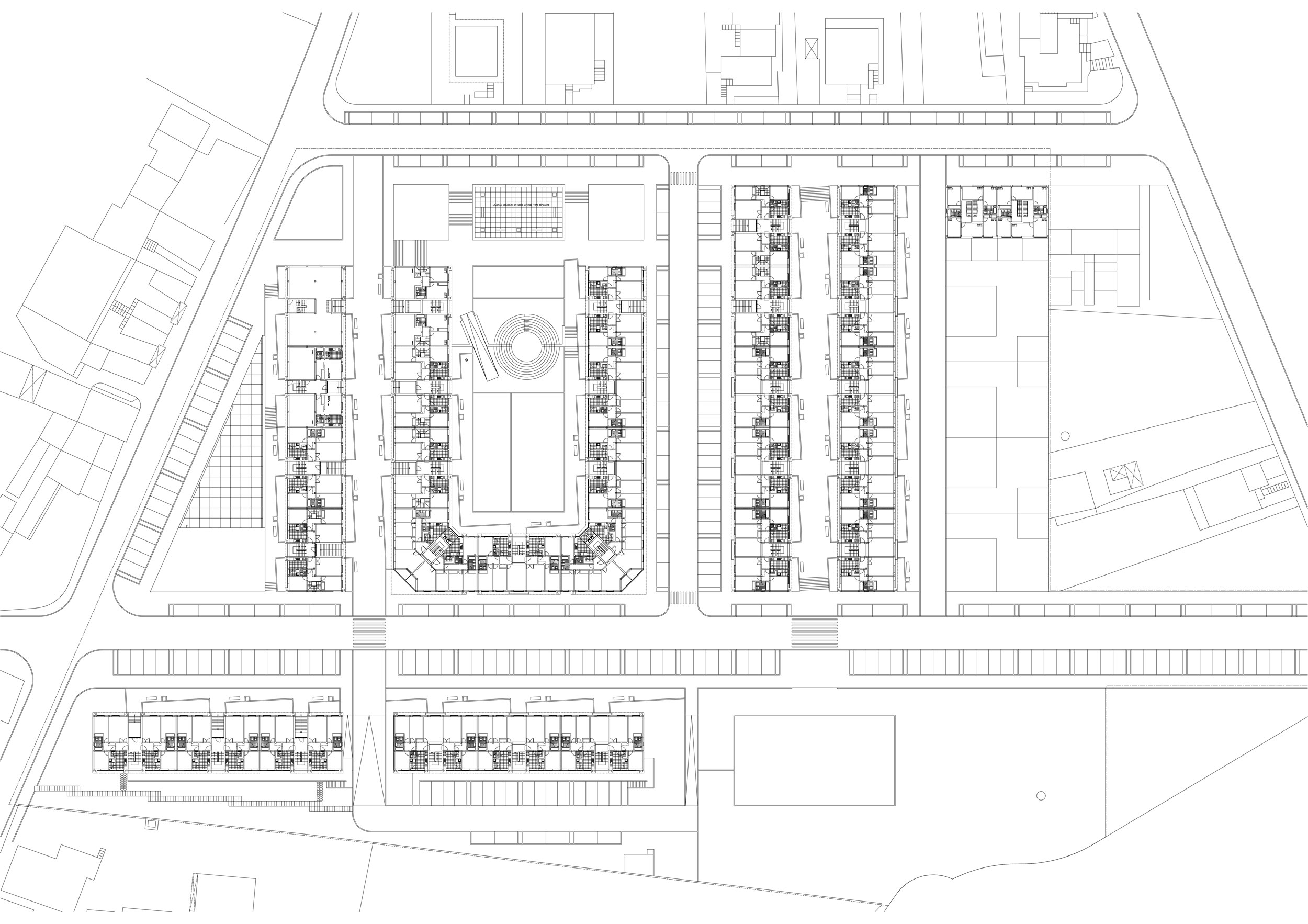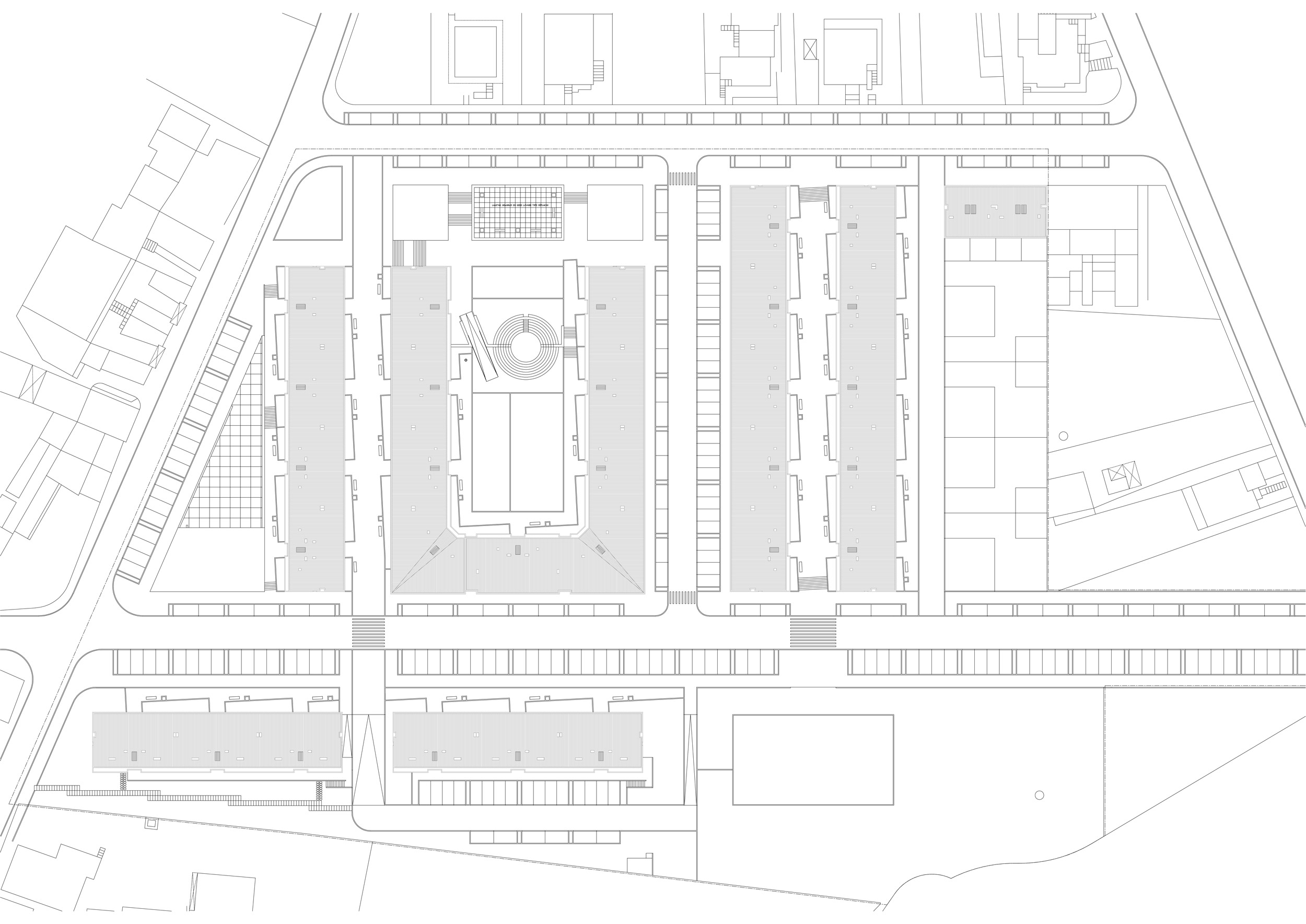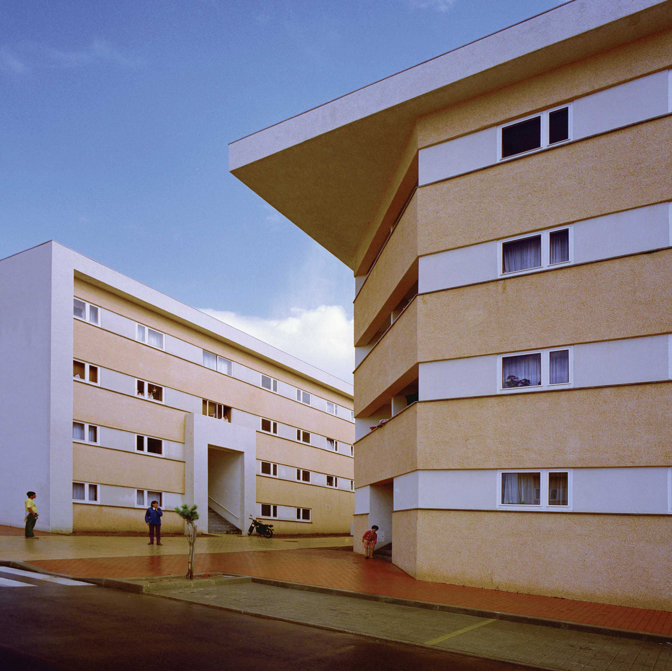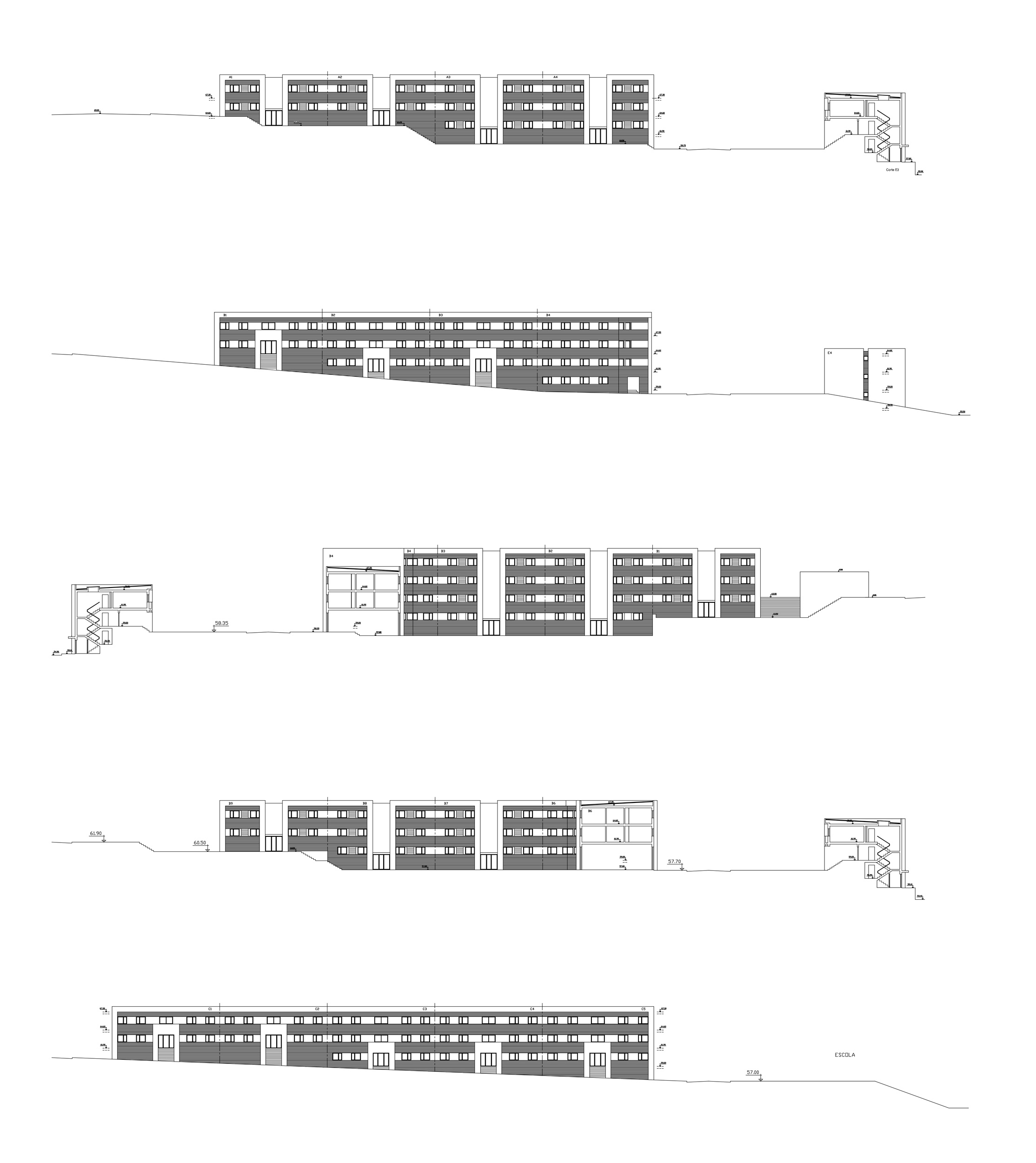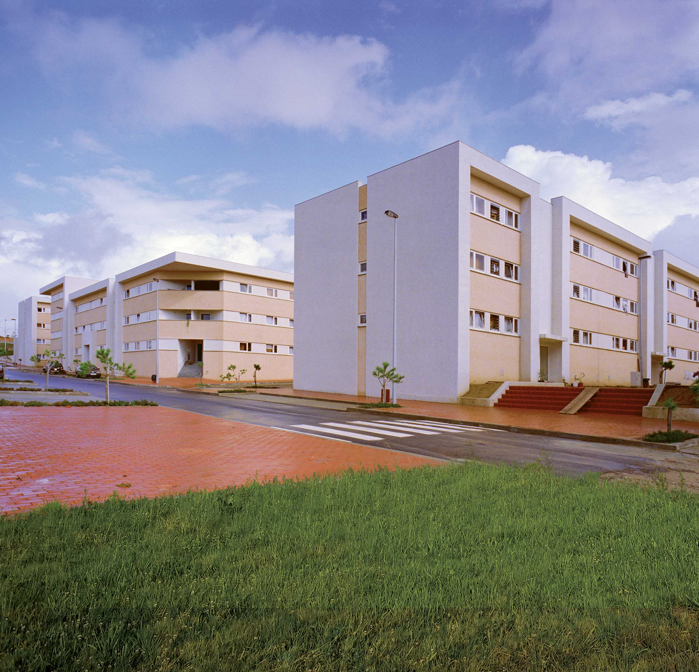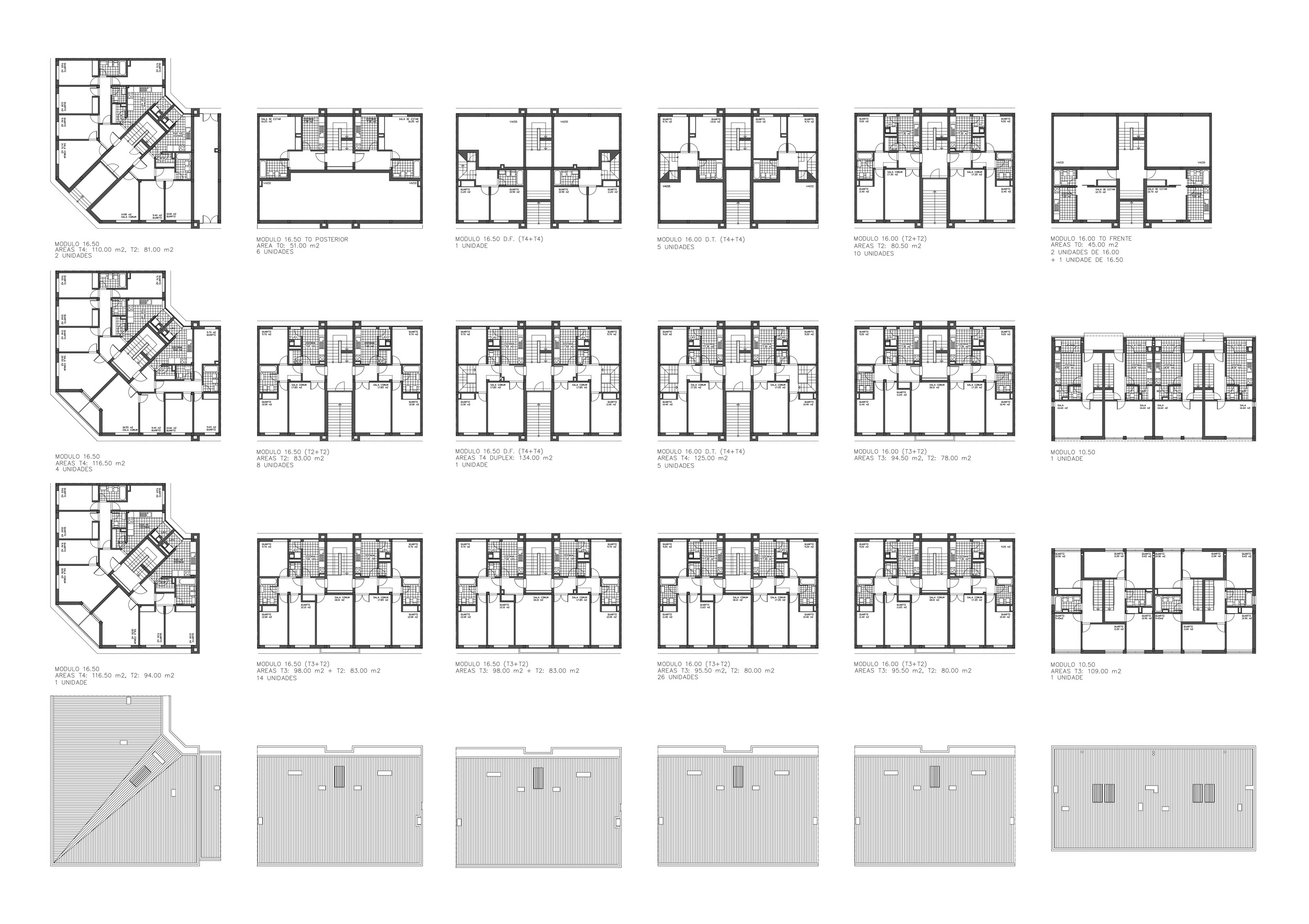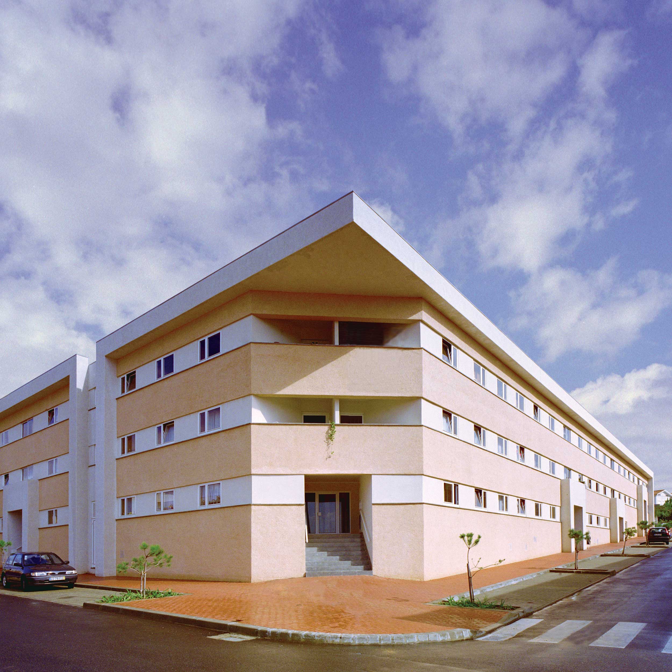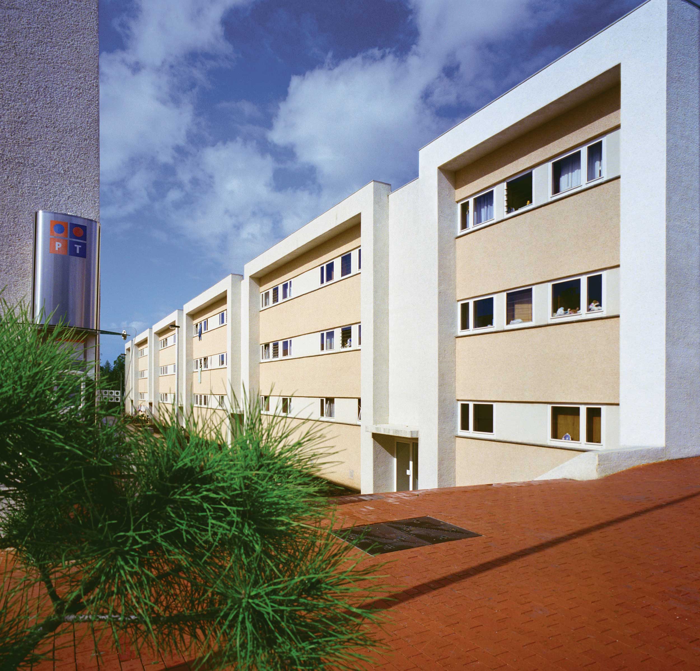Gravida proin loreto of Lorem Ipsum. Proin qual de suis erestopius summ.
Recent Posts
Sorry, no posts matched your criteria.
The project was the answer to a competition for the construction of 164 apartments destined to rehouse the people from an area of slum housing.
The problems involved with designing a collective housing for this social group raised a series of question that, once recognised, needed to be studied and answered. Factors such as the different ways of inhabiting, the different family core, the several ethnic groups and their respective ingrained patterns of life, all called for a diversified use of space and demanded alternative spaces that should be integrated into the scheme, whilst arriving at a common denominative.
The construction of a collective group of housing in a deprived urban area is capable of raising the environmental standard of the whole locality. The site in question is excellently located near the National Highway 109, surrounded by green areas and with views to the sea. The design demanded care and attention in order to develop a language and a relationship between volumes, worried about not creating “social ghettos” that disadvantage the whole development and through association negate the remaining favourable spaces of the habitation, a threat urban social housing projects have fallen victim to in the past. There was an identified need to build the social housing and accompanying urban spaces with a strong regard of durability, in recognition of the fact that a non-descript act of degradation soon generates more significant decay.
Location
Paramos, Espinho
Project
1995
Architecture’s Coordination
Nuno Lacerda Lopes
Gross building area
11.355 m2
