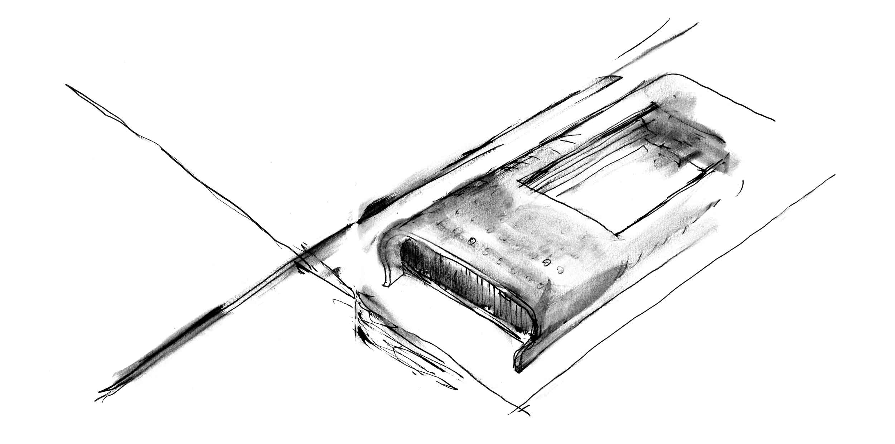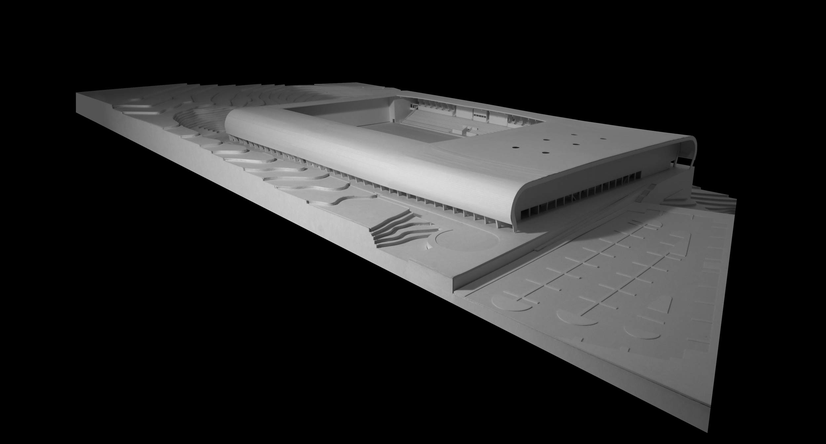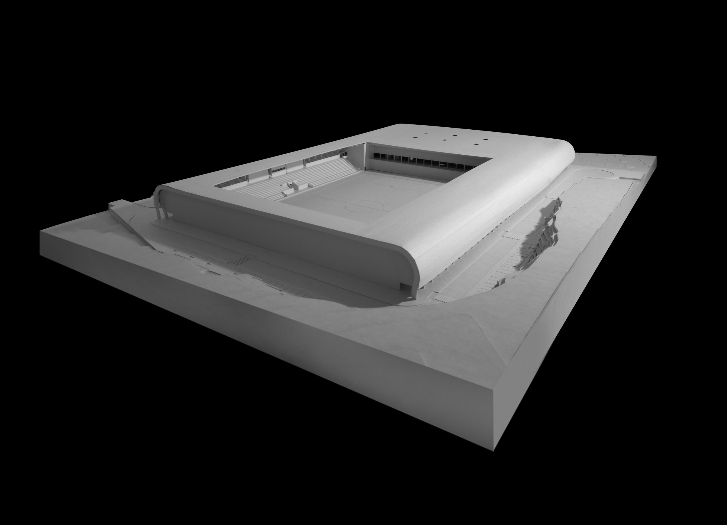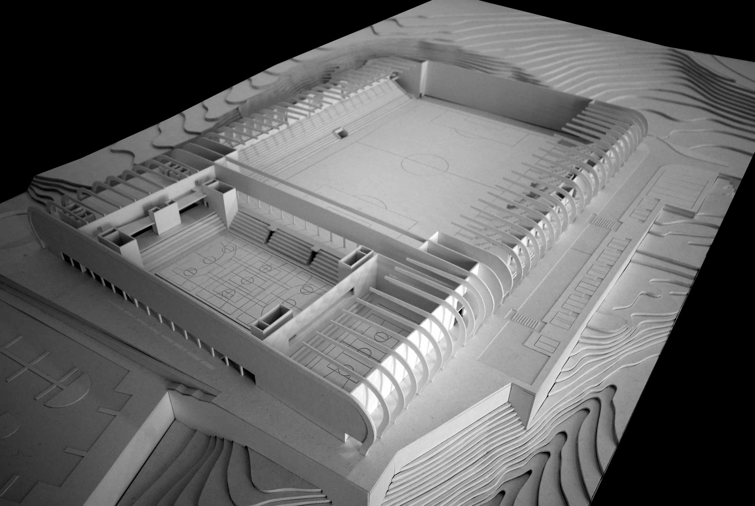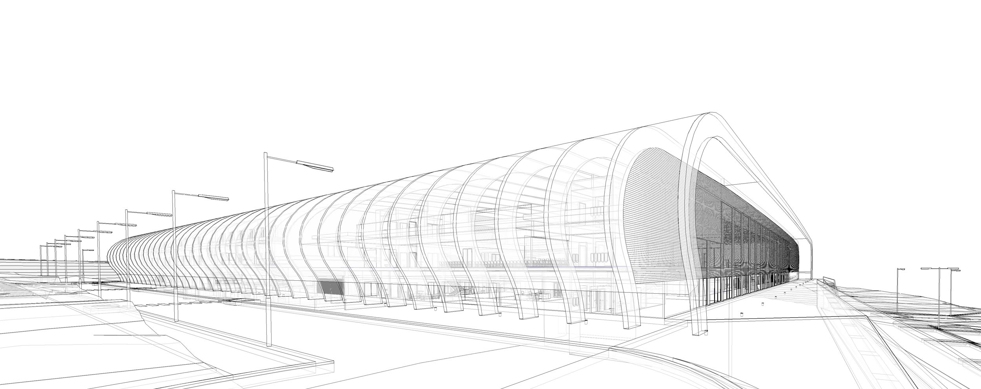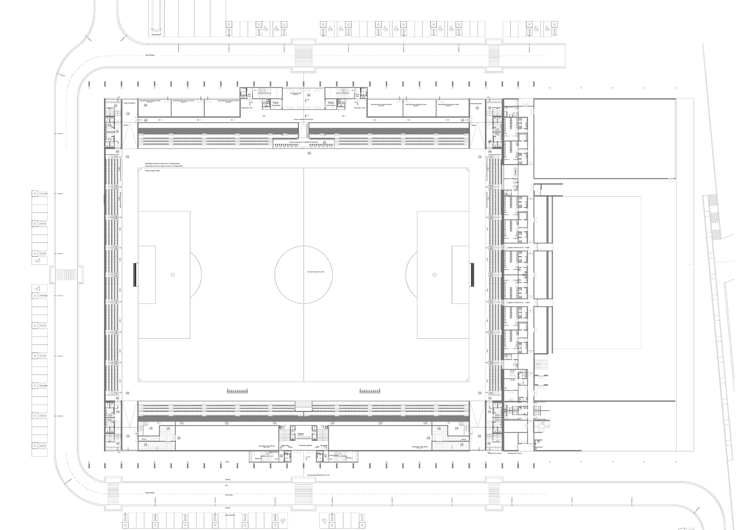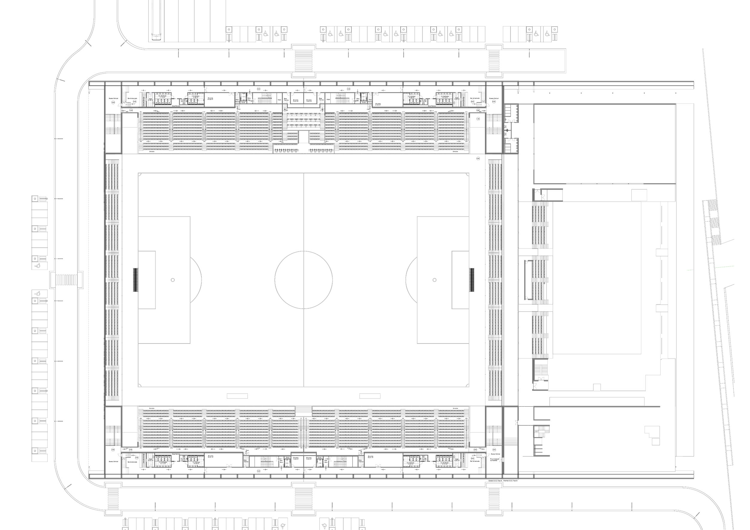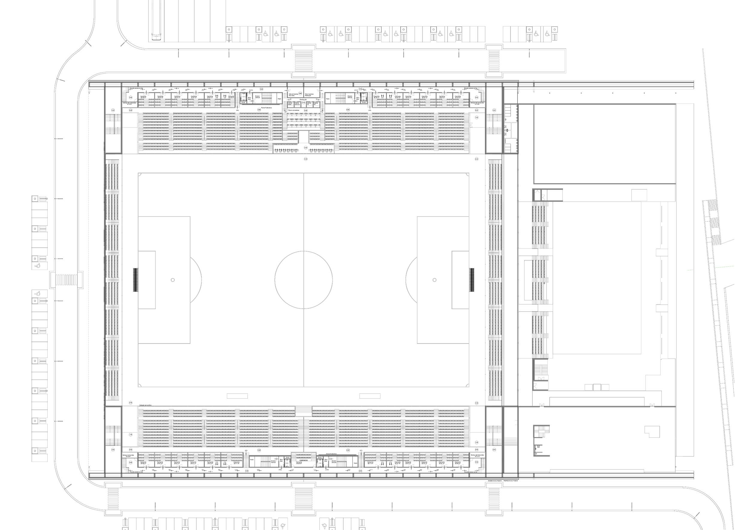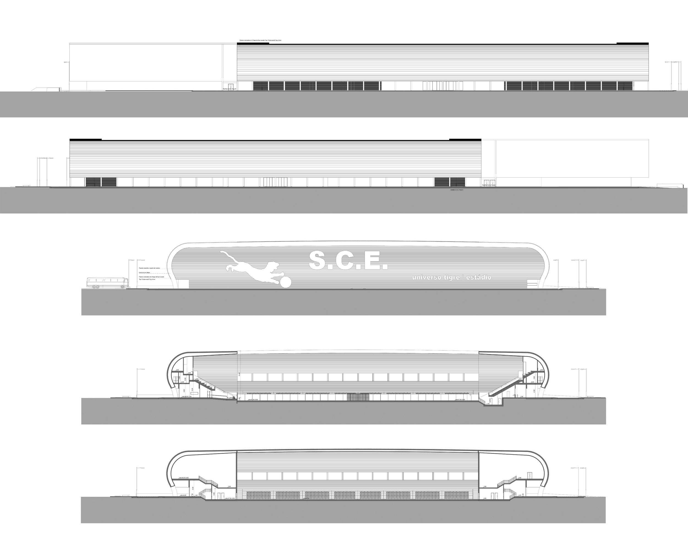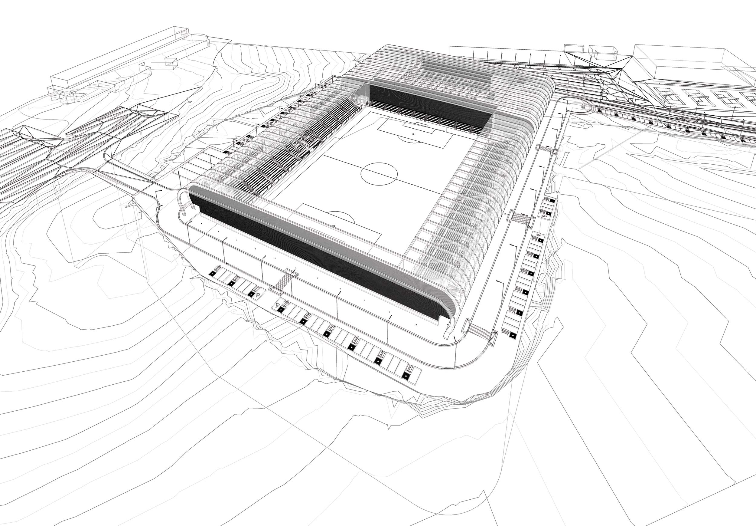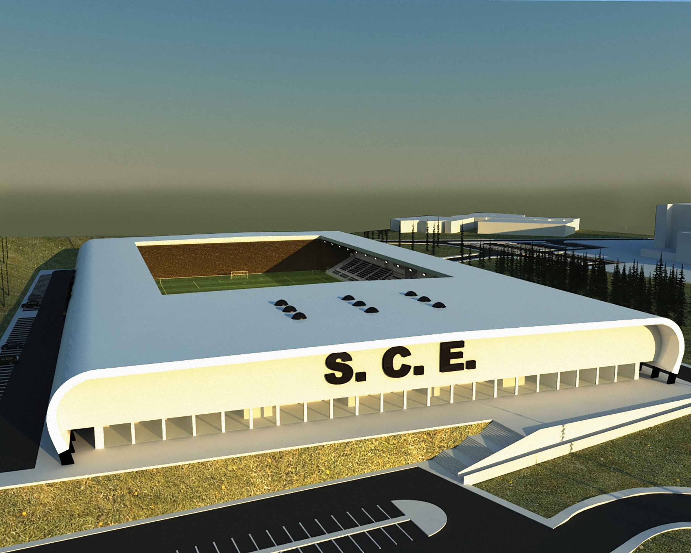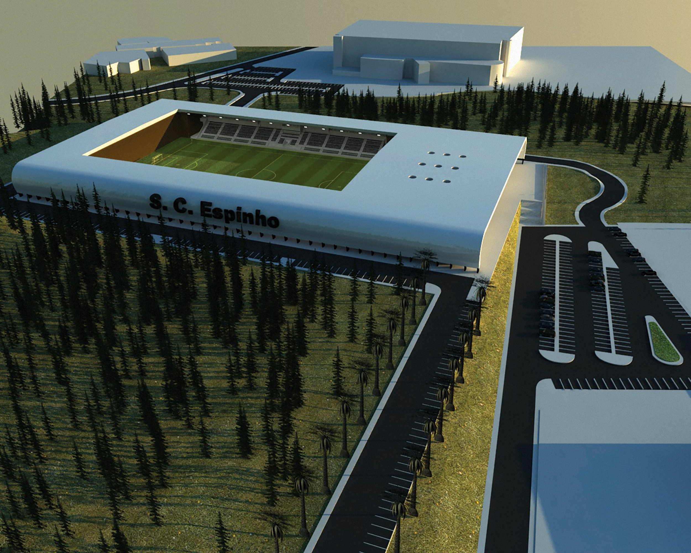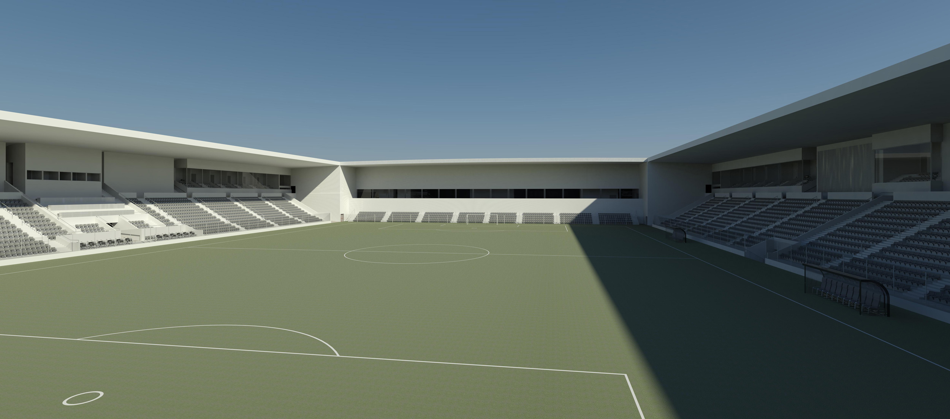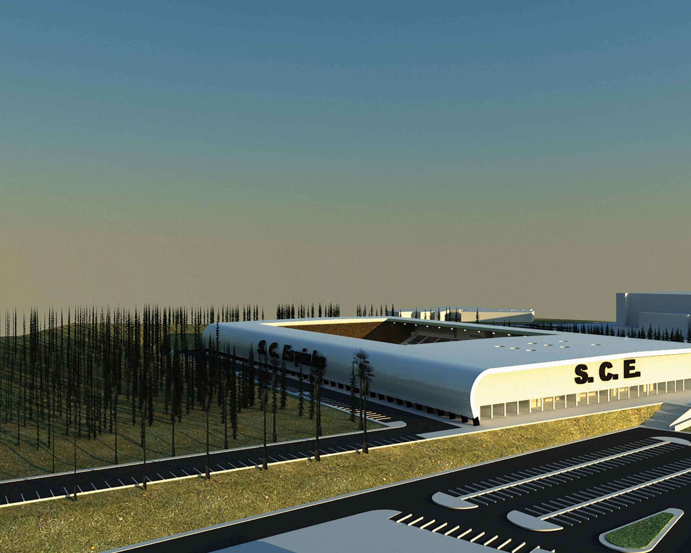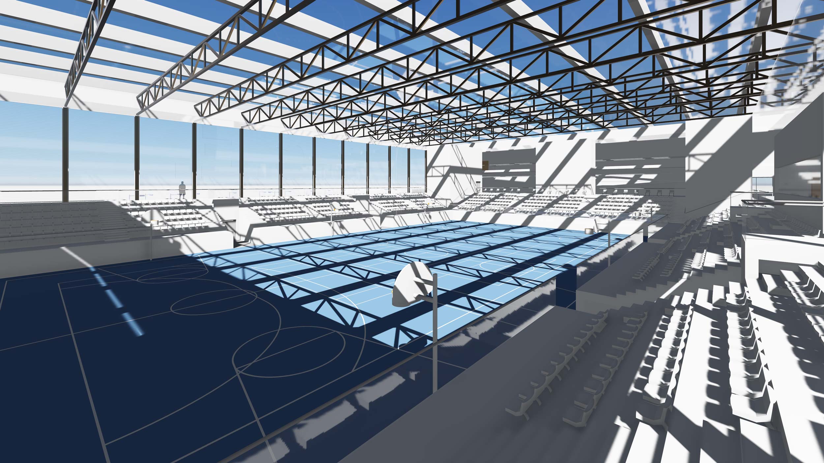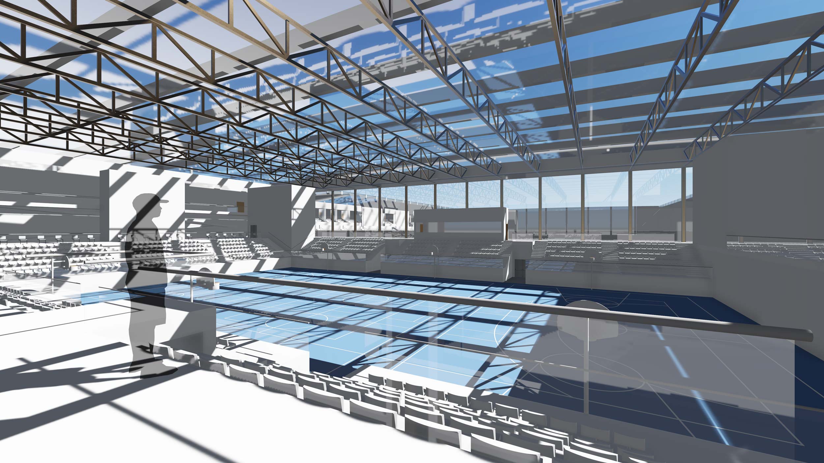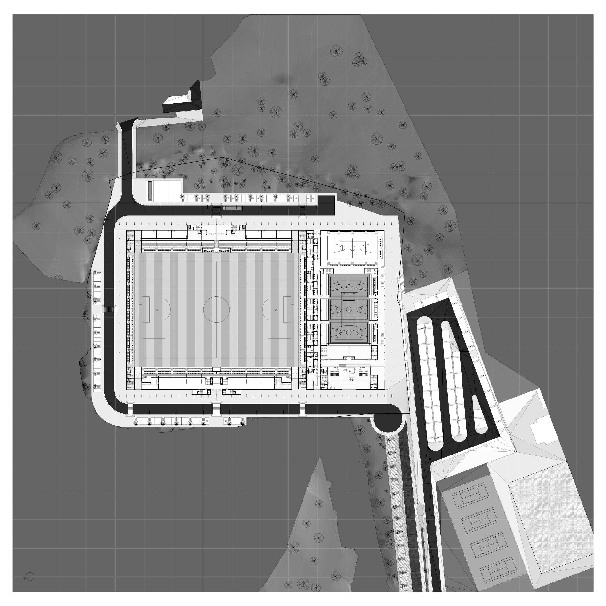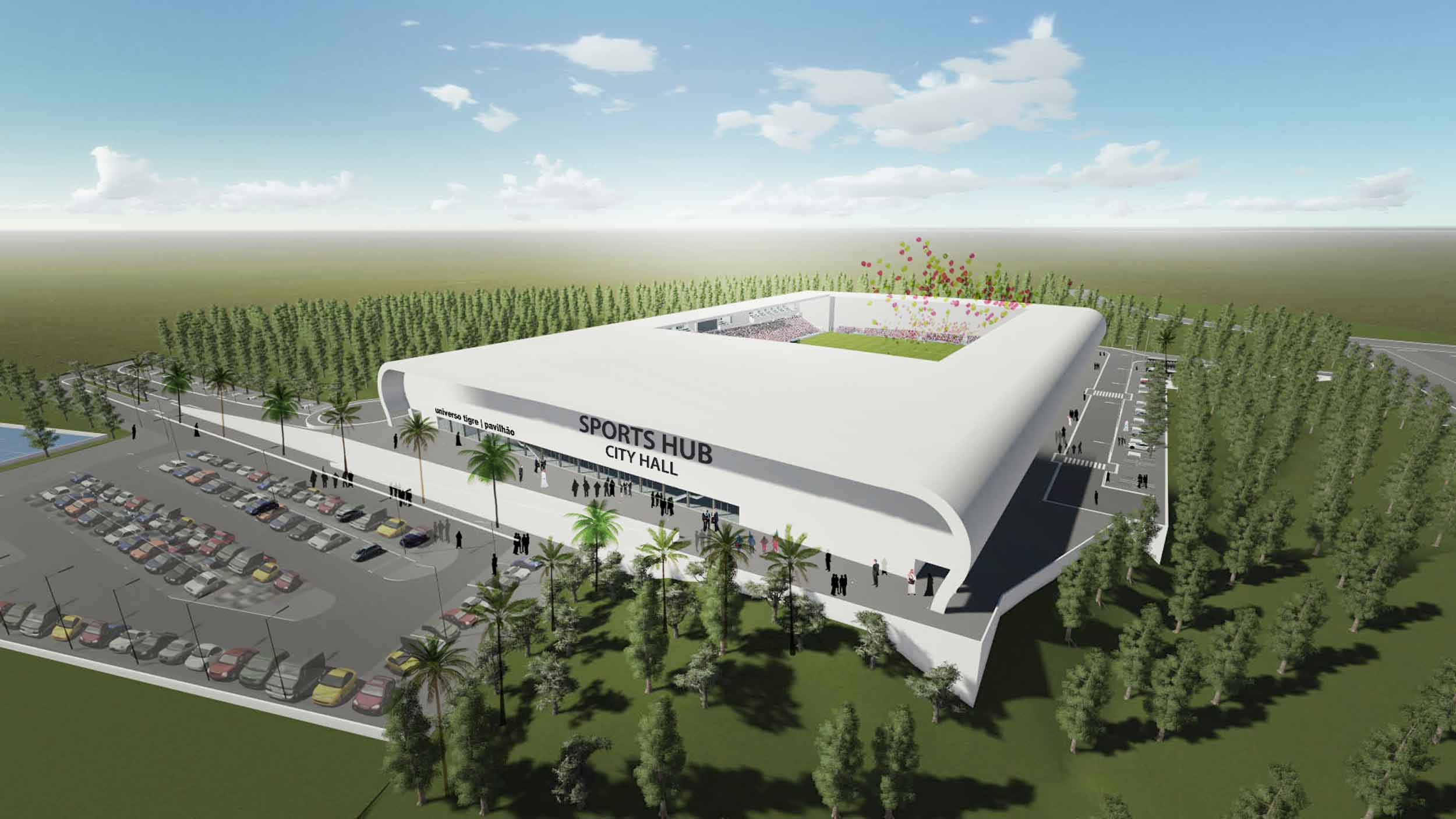Gravida proin loreto of Lorem Ipsum. Proin qual de suis erestopius summ.
Recent Posts
Sorry, no posts matched your criteria.
With its compact volumes, it owns its pure form and continuous lines: a soft parallelepiped, with rounded edges. A large rectangular bay externalises the stadium’s lawn and nine circular skylights illuminate the covered sports pavilion.
The stadium occupies an area of 14,400m2 and has a variable capacity of 5,000 to 7,000 spectators. The orientation of the field’s longest axis is approximately aligned with N/S, with four access points to the pitch.
The pavilion occupies a 6,100 m2 area and has a rectangular playing field, which is 48 metres long by 28 metres wide and has a 1,056 seats.
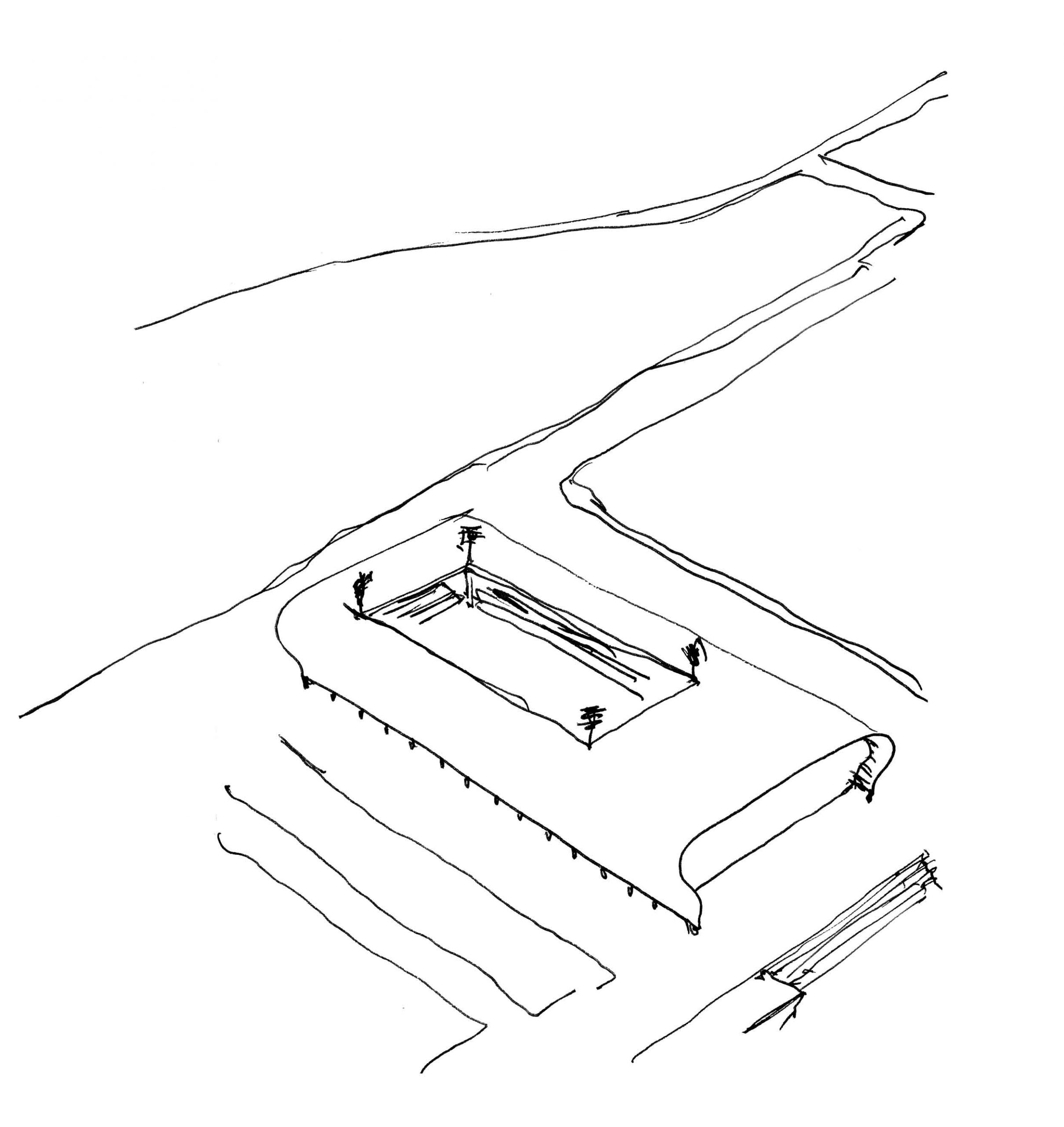
Location
Espinho
Project
2008
Client
Sporting Clube de Espinho
Architecture’s Coordination
Nuno Lacerda Lopes
Architecture’s Colaborations
Natália Rocha, Augusto Rachão, Ana Maria Viana, Maria João Venâncio, Paula Araújo, Márcia Areal
Engineering
CNLL
Lot Area
37.500,00m2
Gross Building Area
20.500,00m2
Model and 3D Models
CNLL
