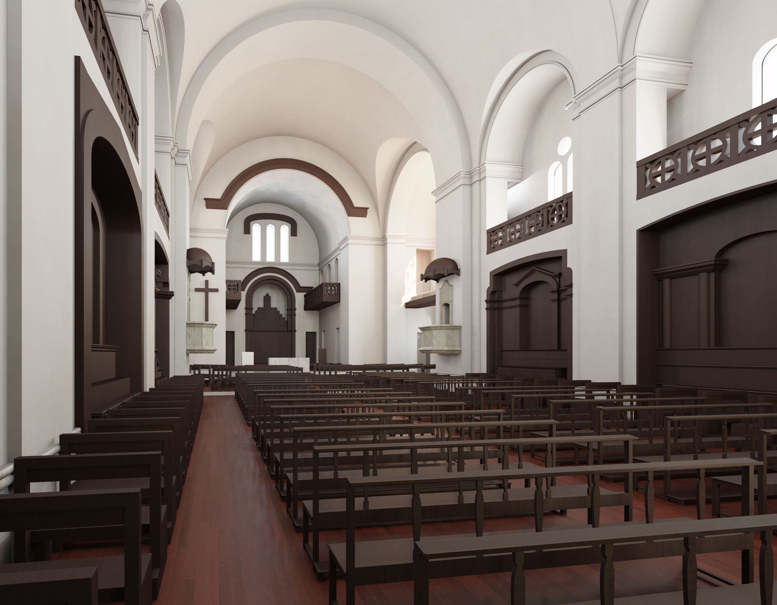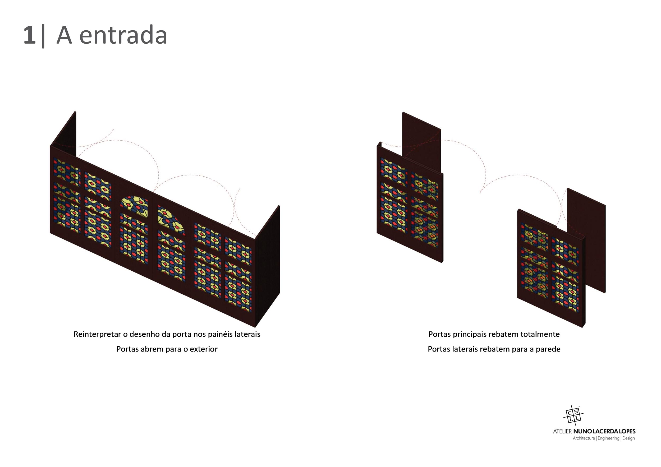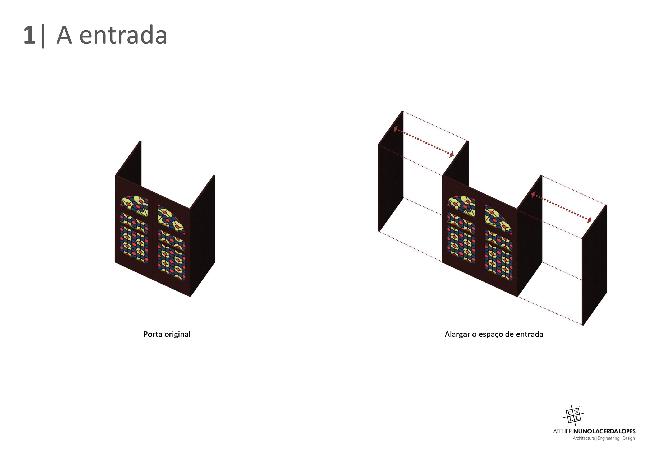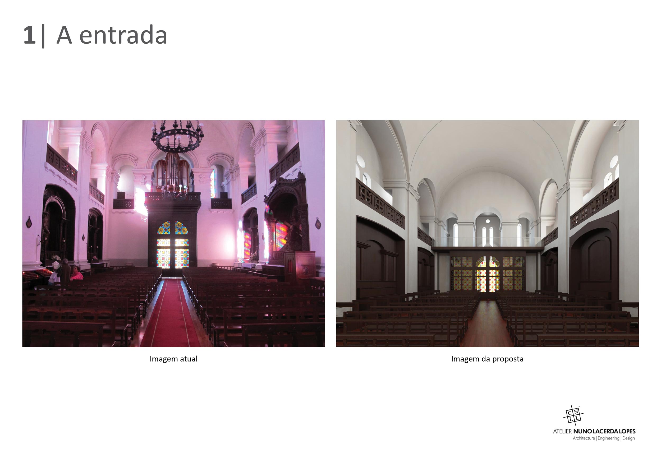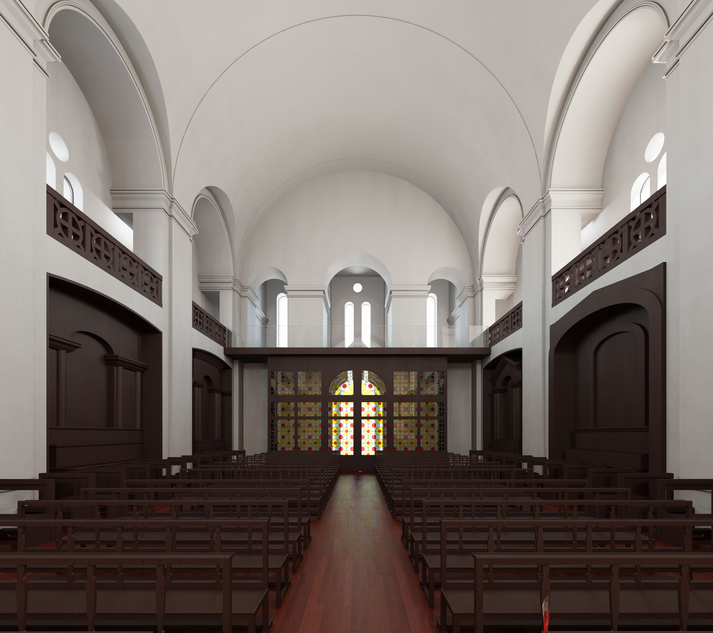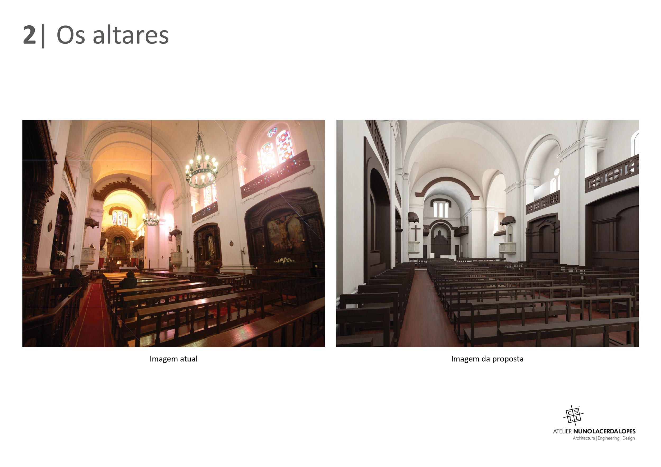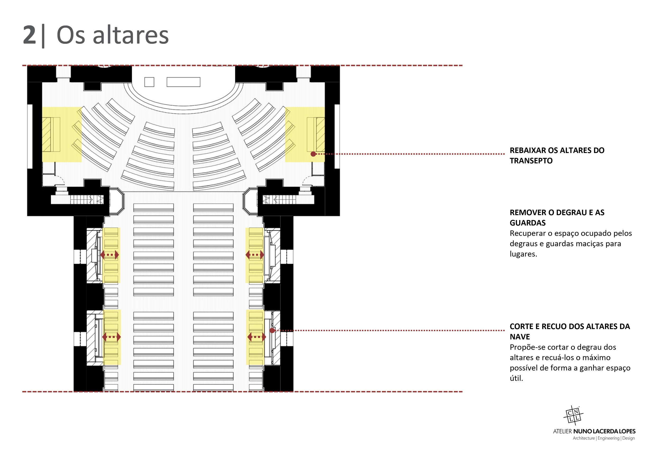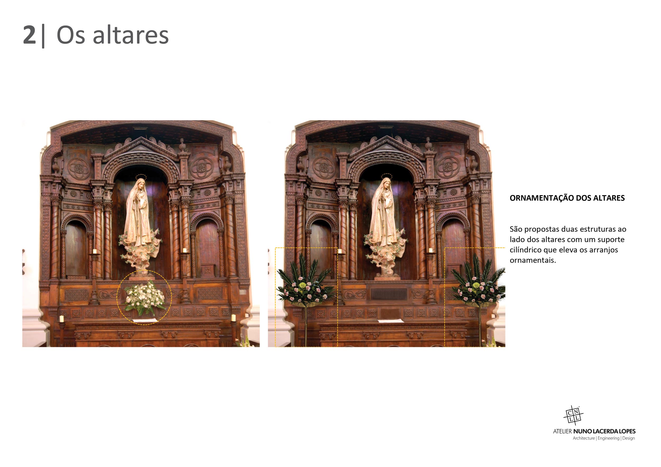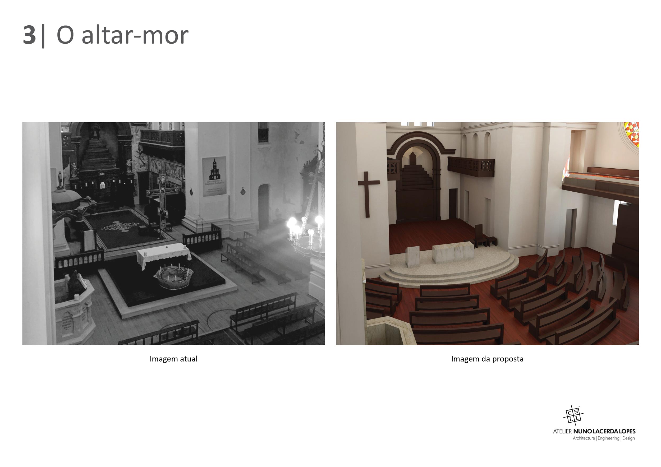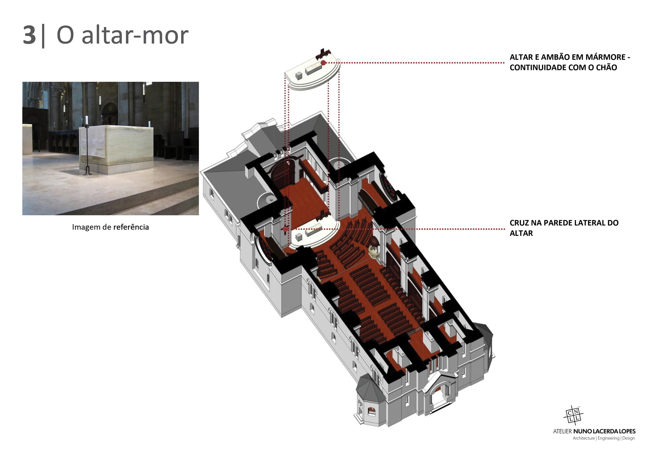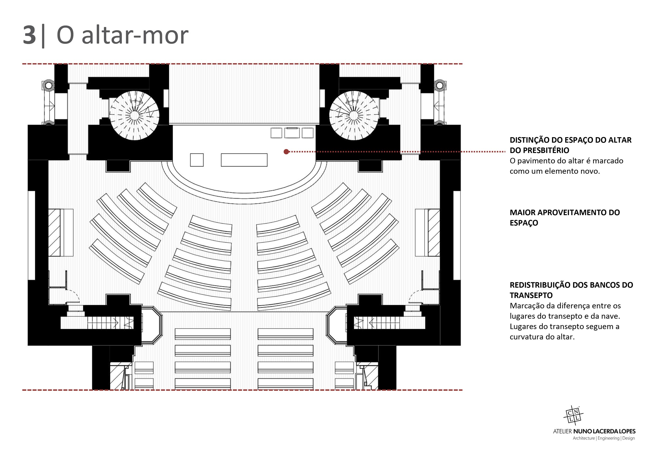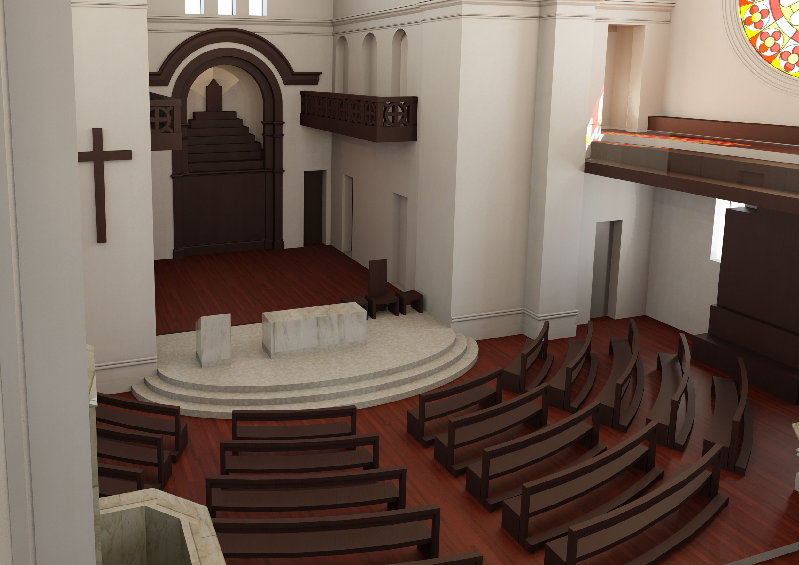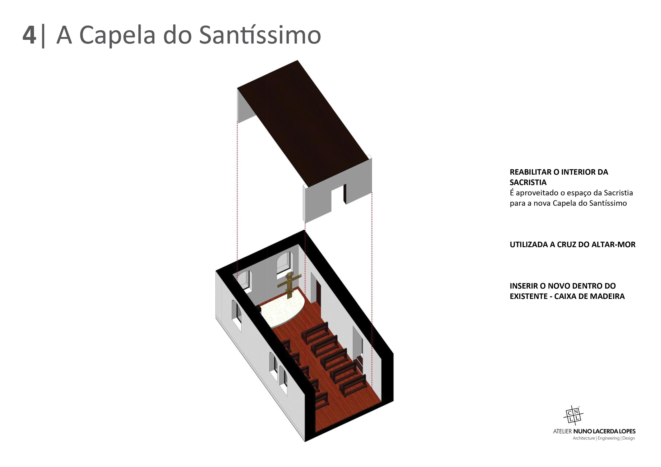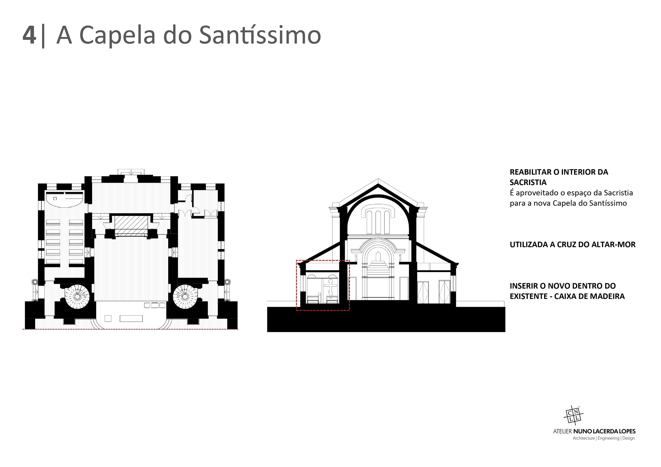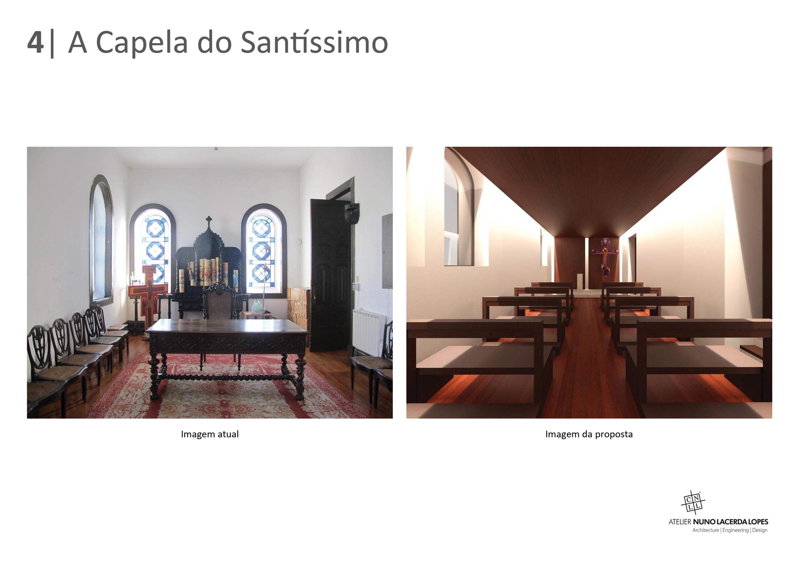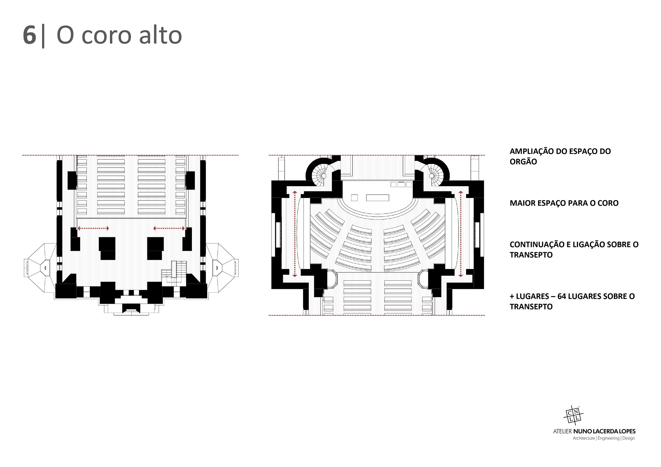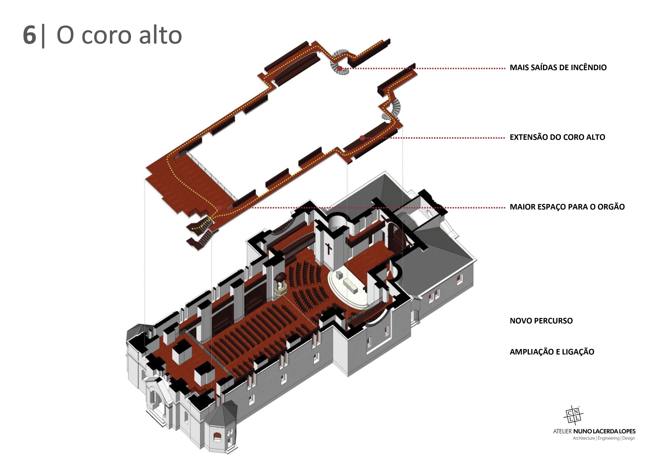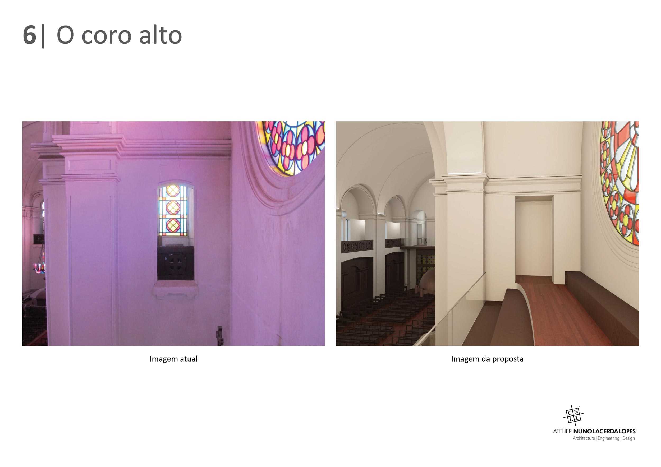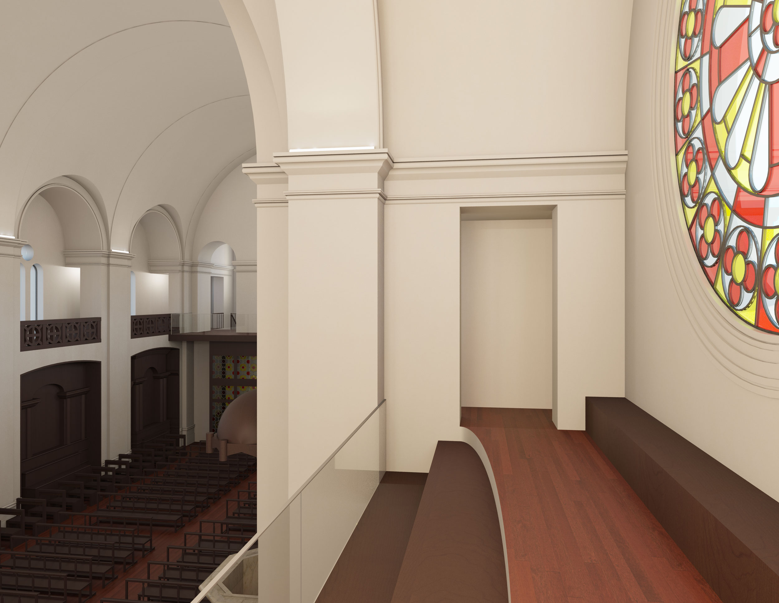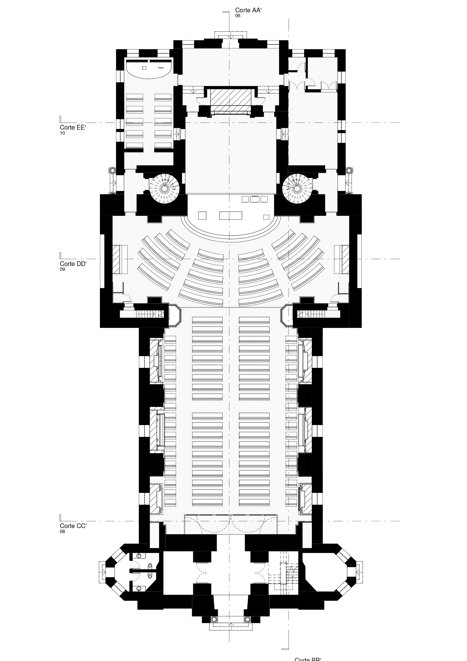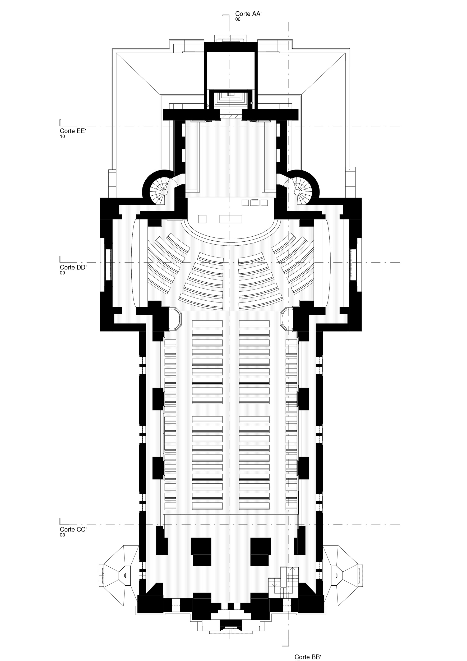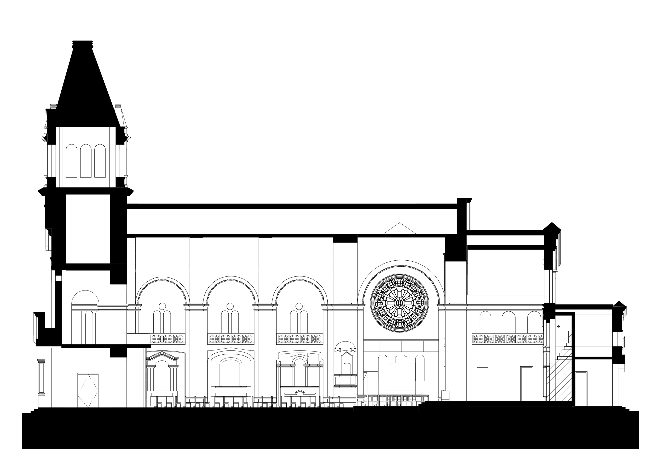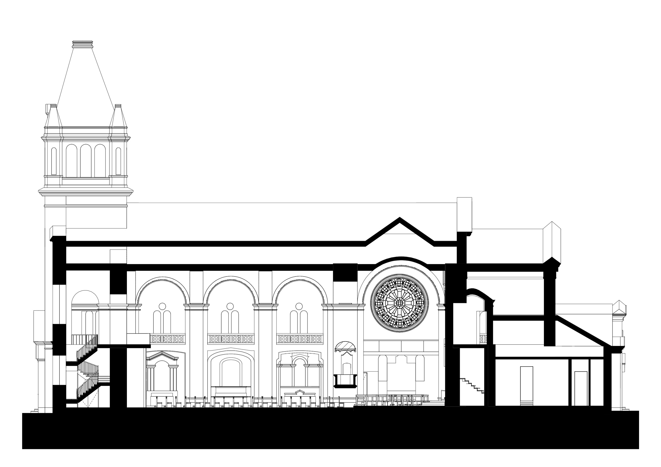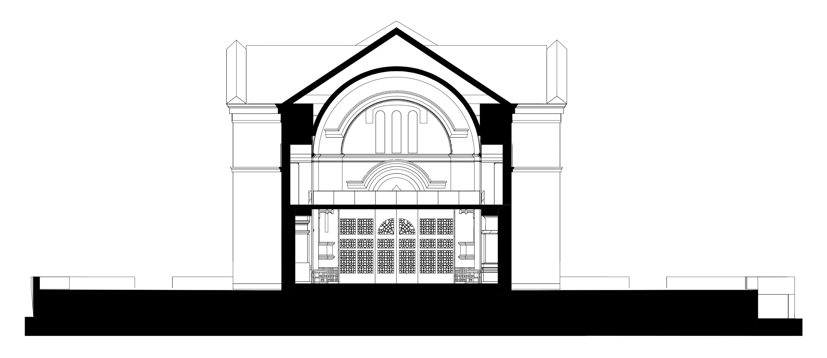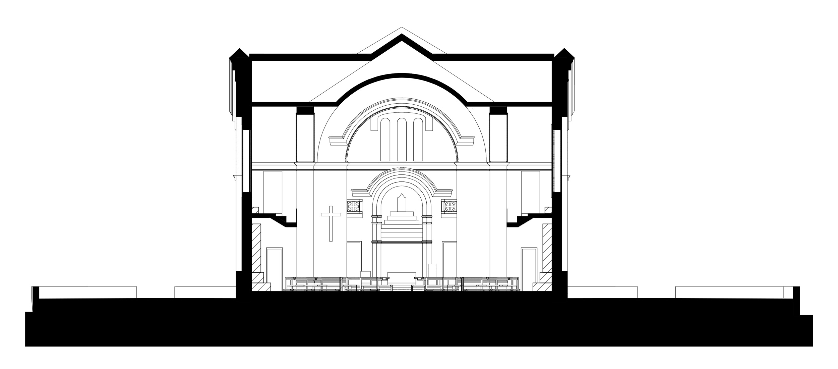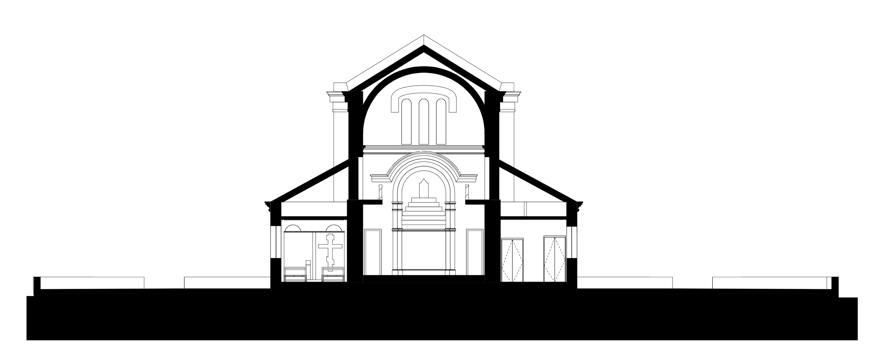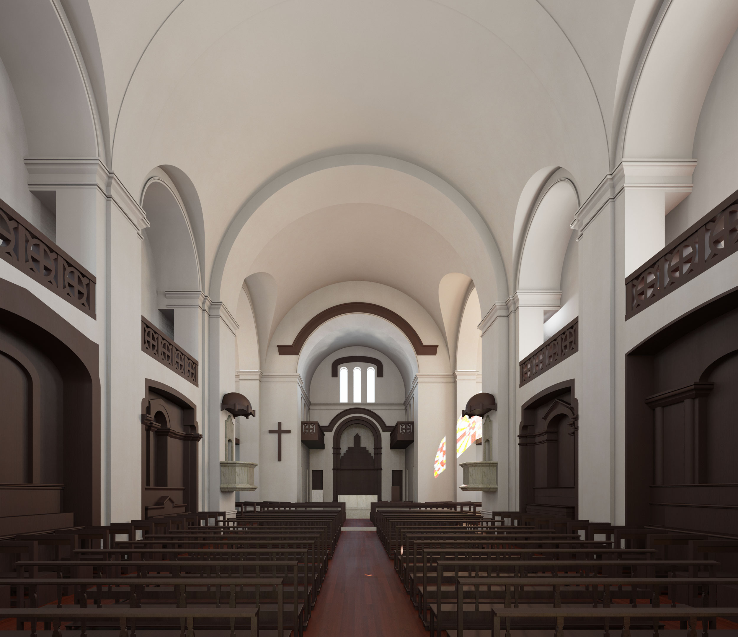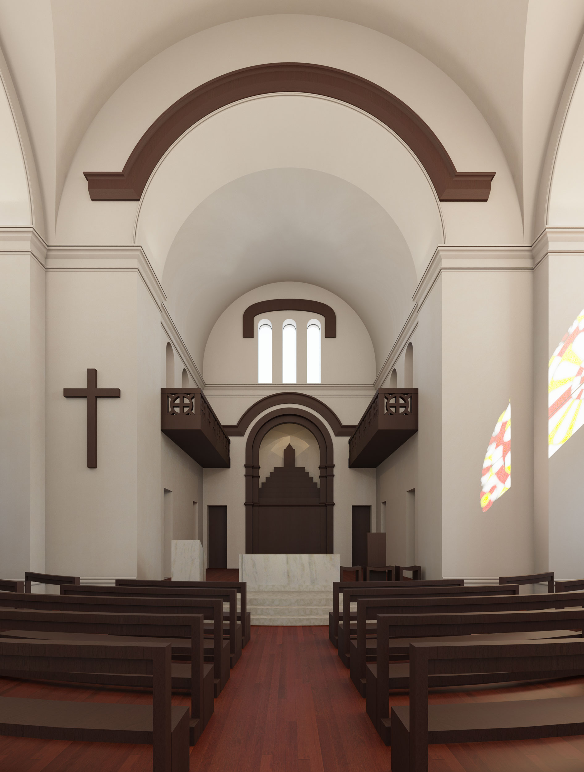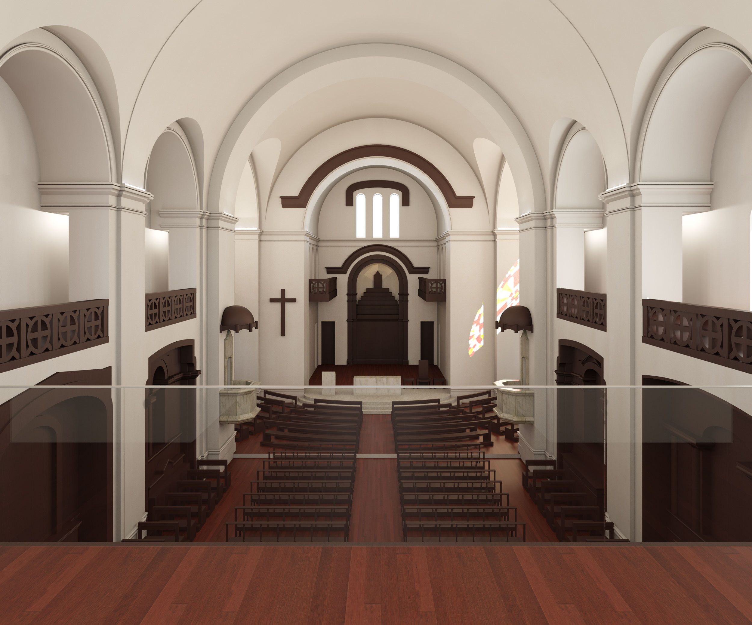Gravida proin loreto of Lorem Ipsum. Proin qual de suis erestopius summ.
Recent Posts
Sorry, no posts matched your criteria.
The genesis of the project is based on five guiding concepts: Maintain, Rehabilitate, Correct, Improve and Transform. It is through the interpretation and analysis of these assumptions that the following intervention proposal is designed.
As a point of departure it is intended to MAINTAIN all the elements considered characteristic and fundamental to the identity and uniqueness of this Church of ours.
REABILITARY will be the second premise and will involve identifying the elements that need to be treated in order to be able to maintain, in accordance with the previous point.
CORRECTING the elements with the most functional problems is an essential concern of the intervention. Intervening in the current configuration of the main altar and side altars, in the arrangement of the seats of the nave and transept, in the configuration of the entrance windguard or in the access to the high choir are key parts of this proposal and they want to be corrected and adapted in order to respond to today’s requests.
At the same time, we are studying how to IMPROVE and enhance the characteristics of each space. In this category is integrated, for example, the possibility of intervention in the access to the galleries and their distribution, allowing the increase of the area of the organ tube space, allowing emergency exits from the galleries with the hypothesis of, if desired, creating space for the high choir, and in this way, phased and with an eye to the future, qualify aesthetically and functionally the upper floor of the church.
Finally, it is also intended to TRANSFORM, in a positive way, the functionality, the qualities so as to reinforce the image of the Mother Church. Starting from this key concept and the idea of conjugation between the existing and the need for a new area or new construction, it is proposed to transform the northern sacristy into a chapel destined for the Most Holy.
Location
Espinho
Project
2017
Architecture’s Coordination
Nuno Lacerda Lopes
3D Simulations
CNLL
Model
CNLL
