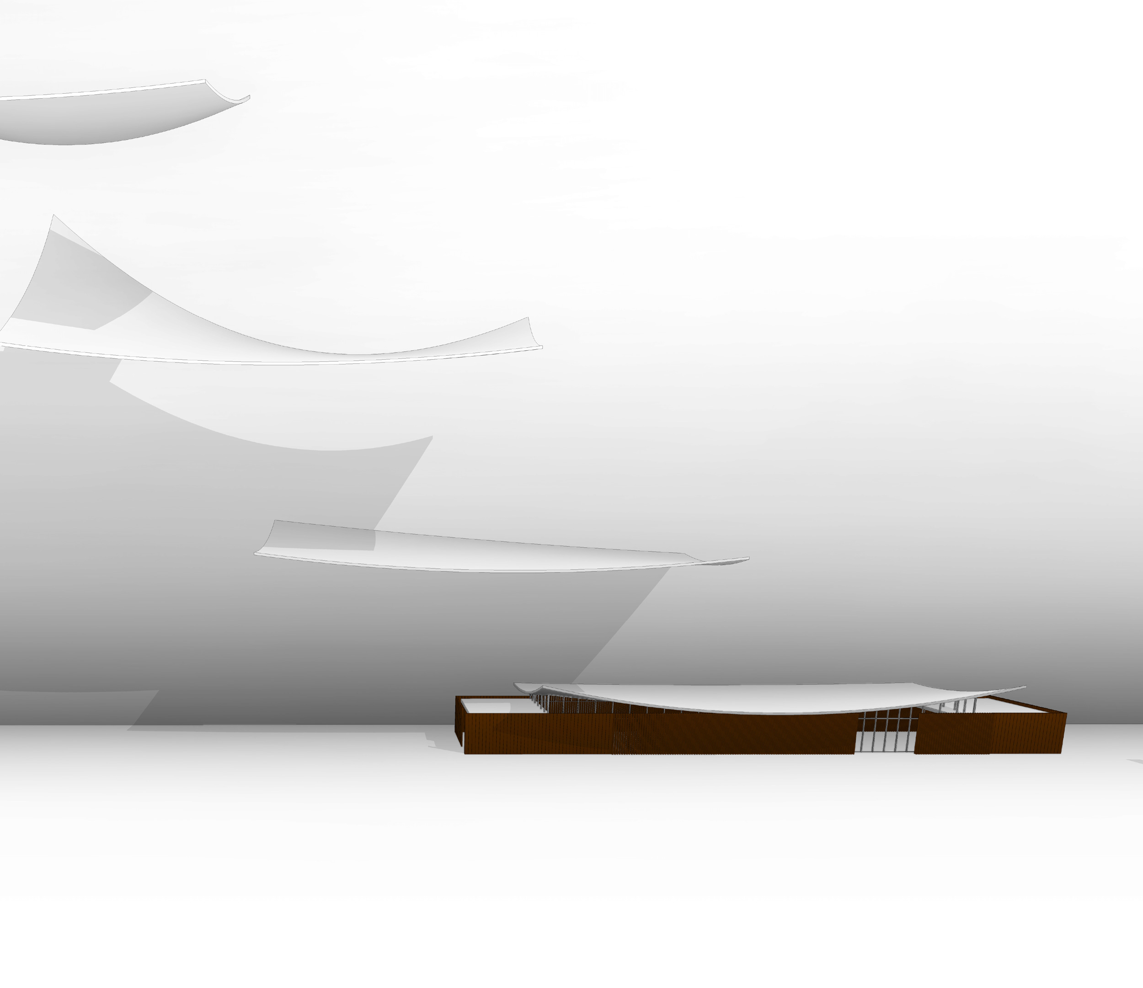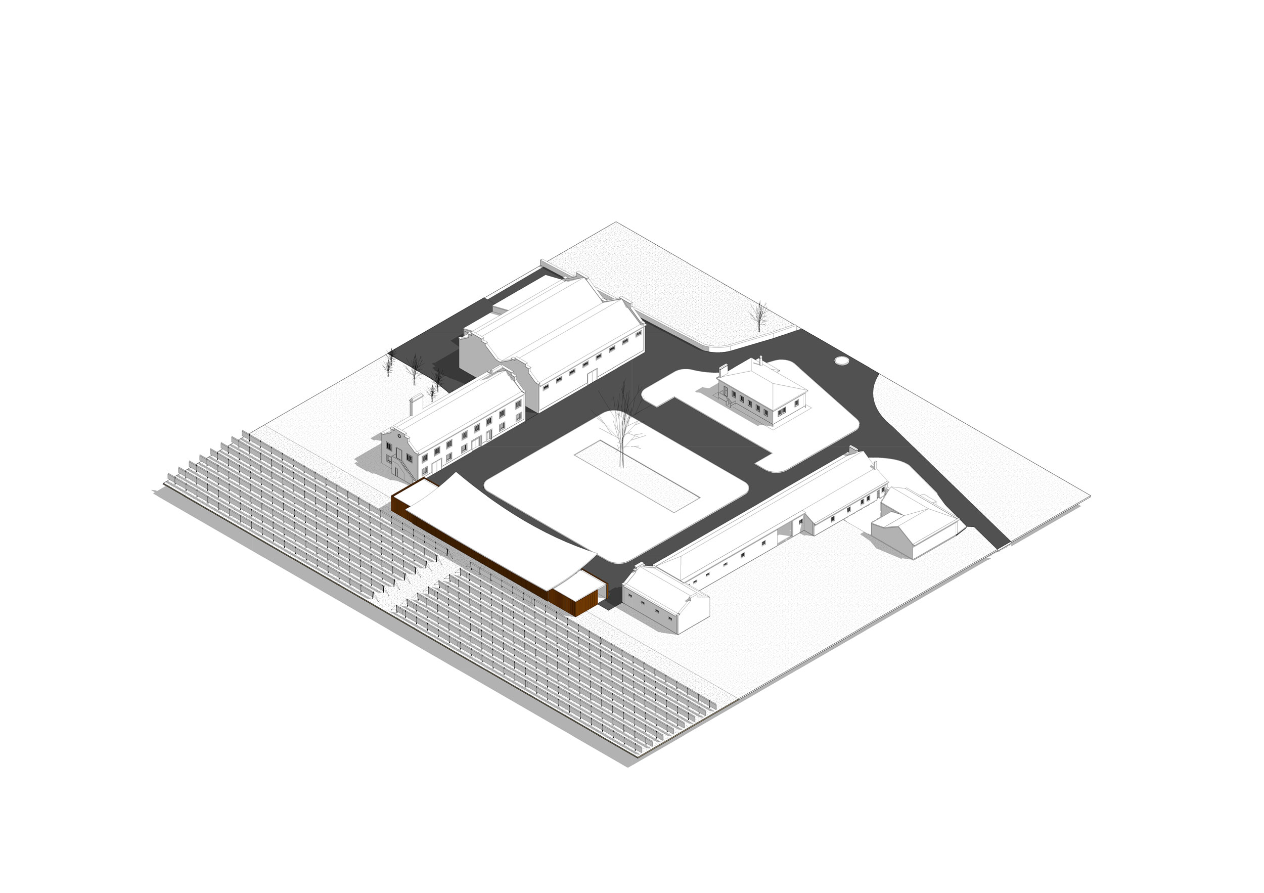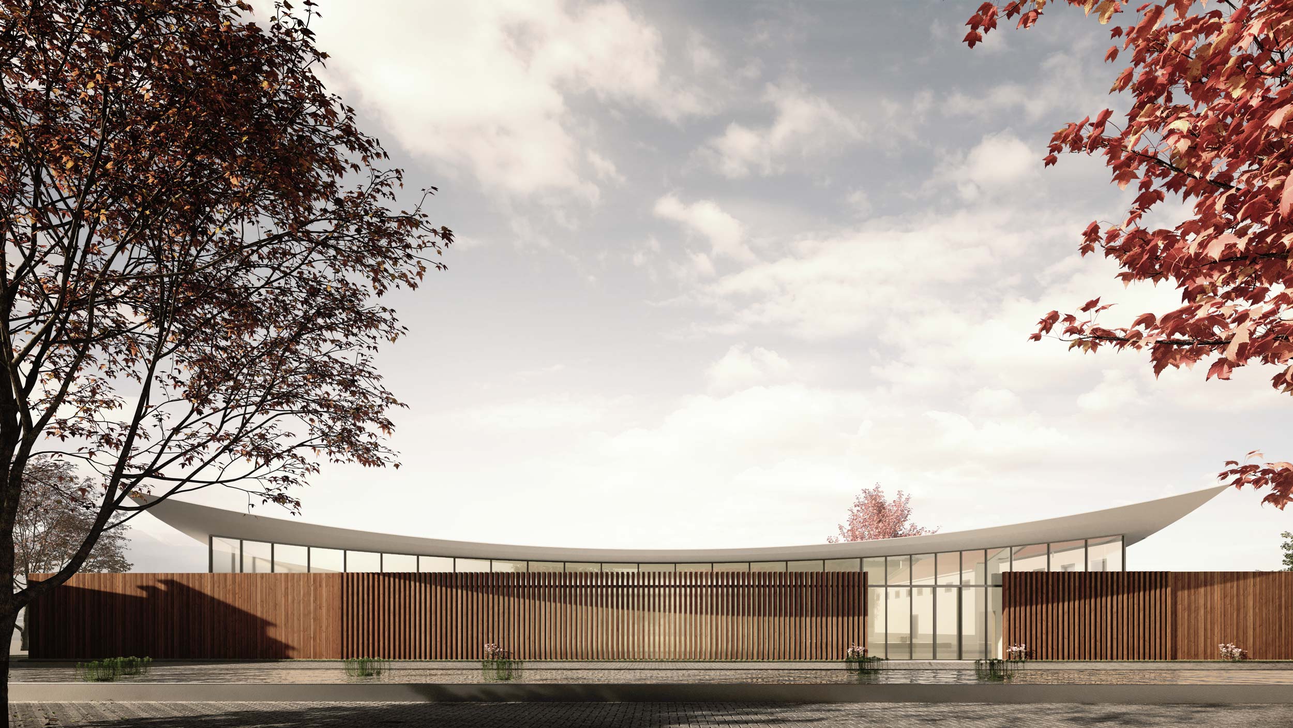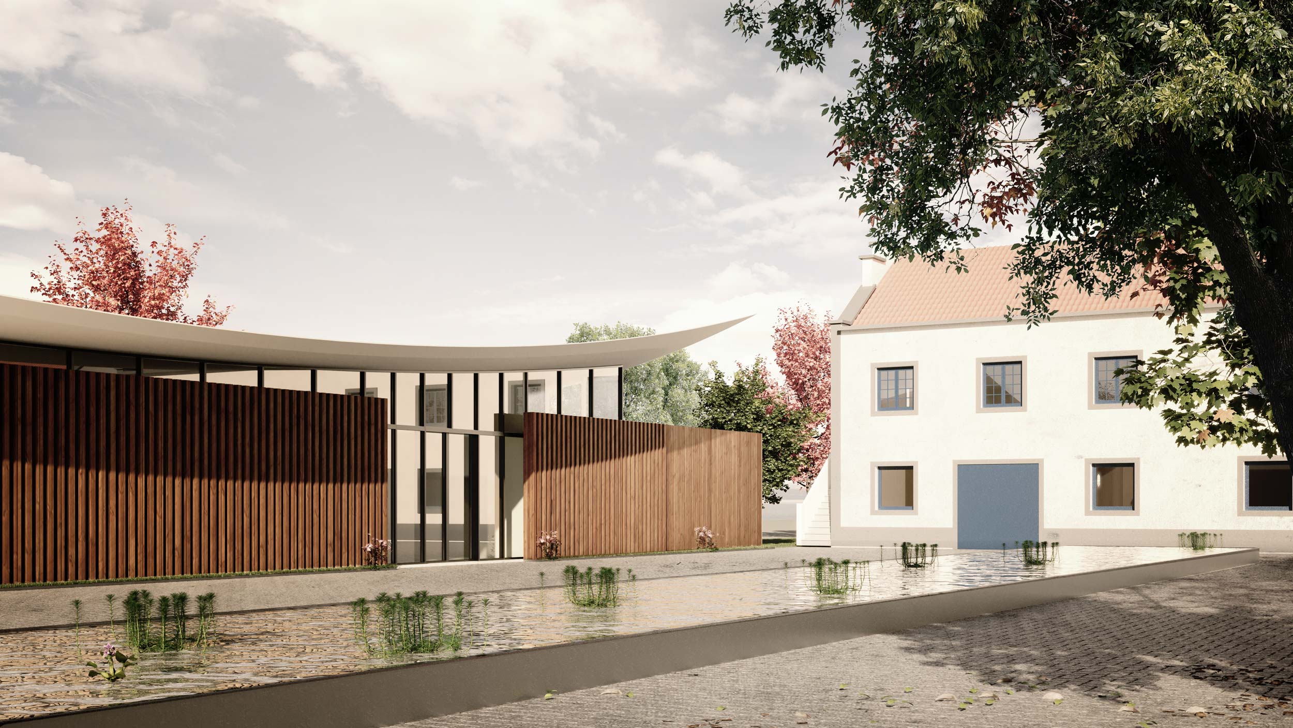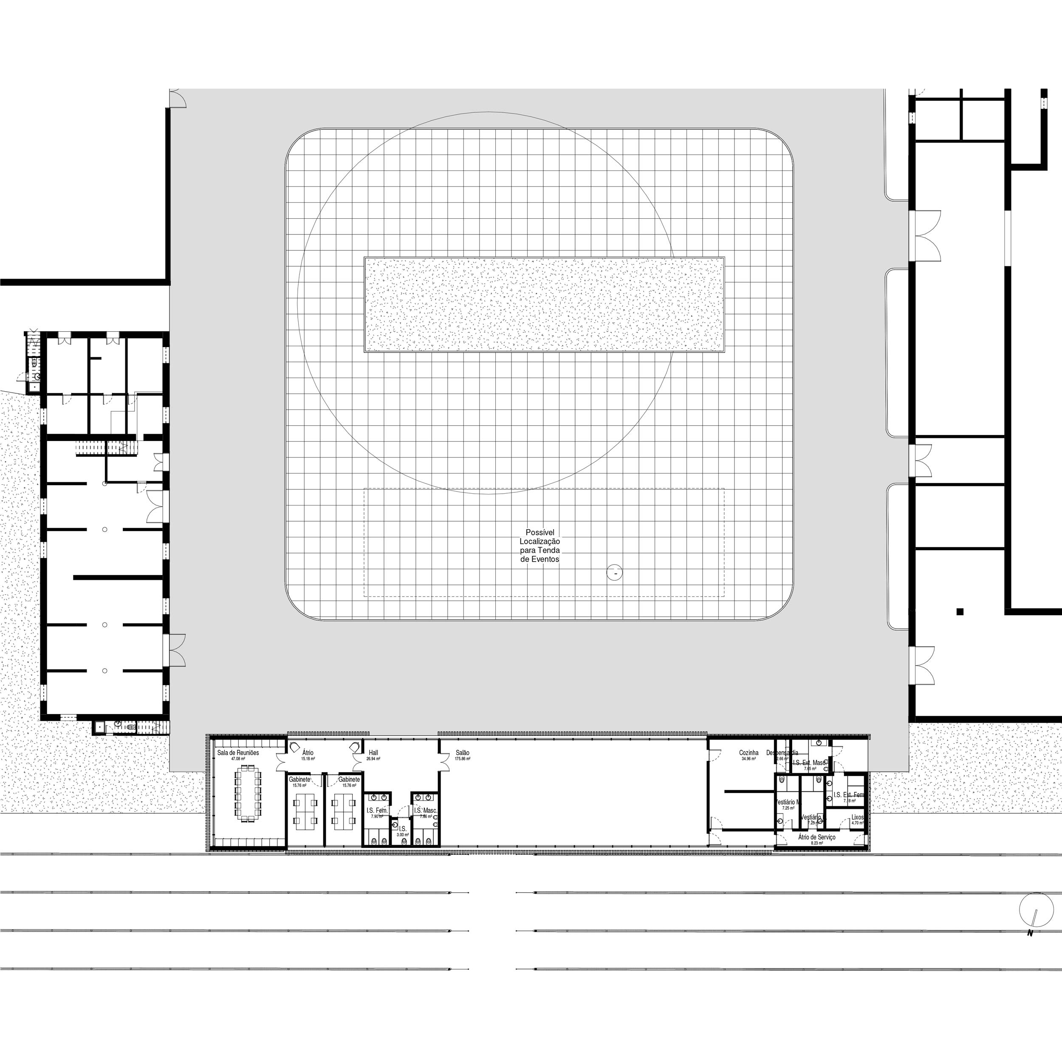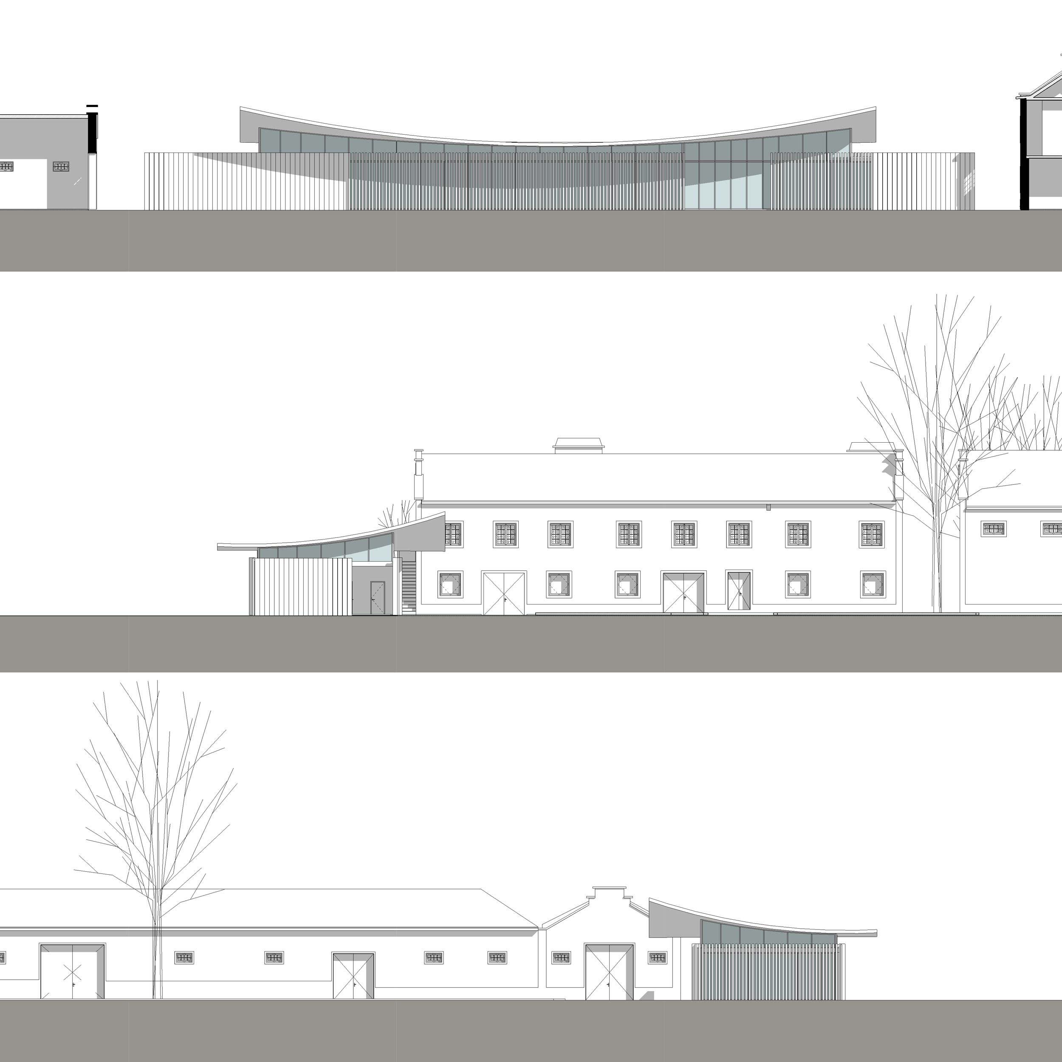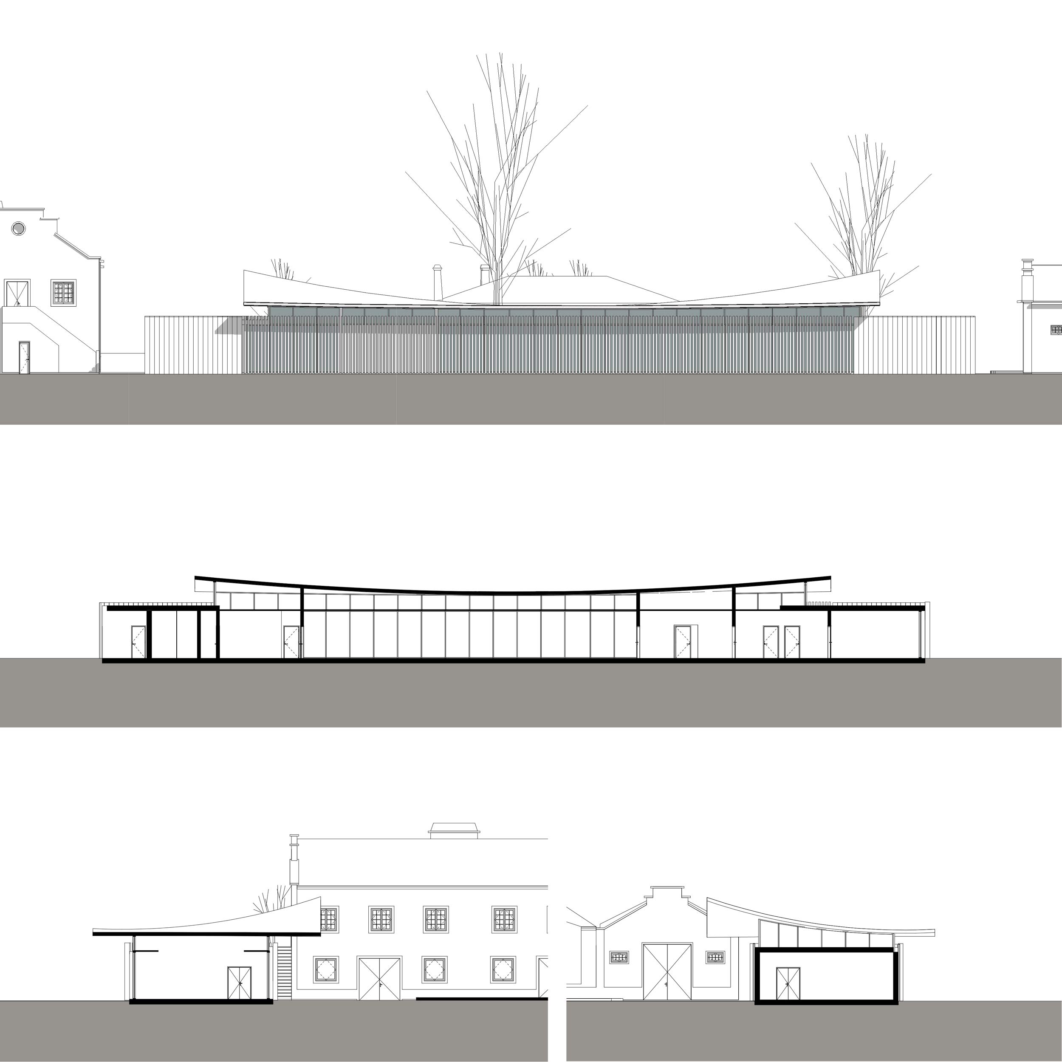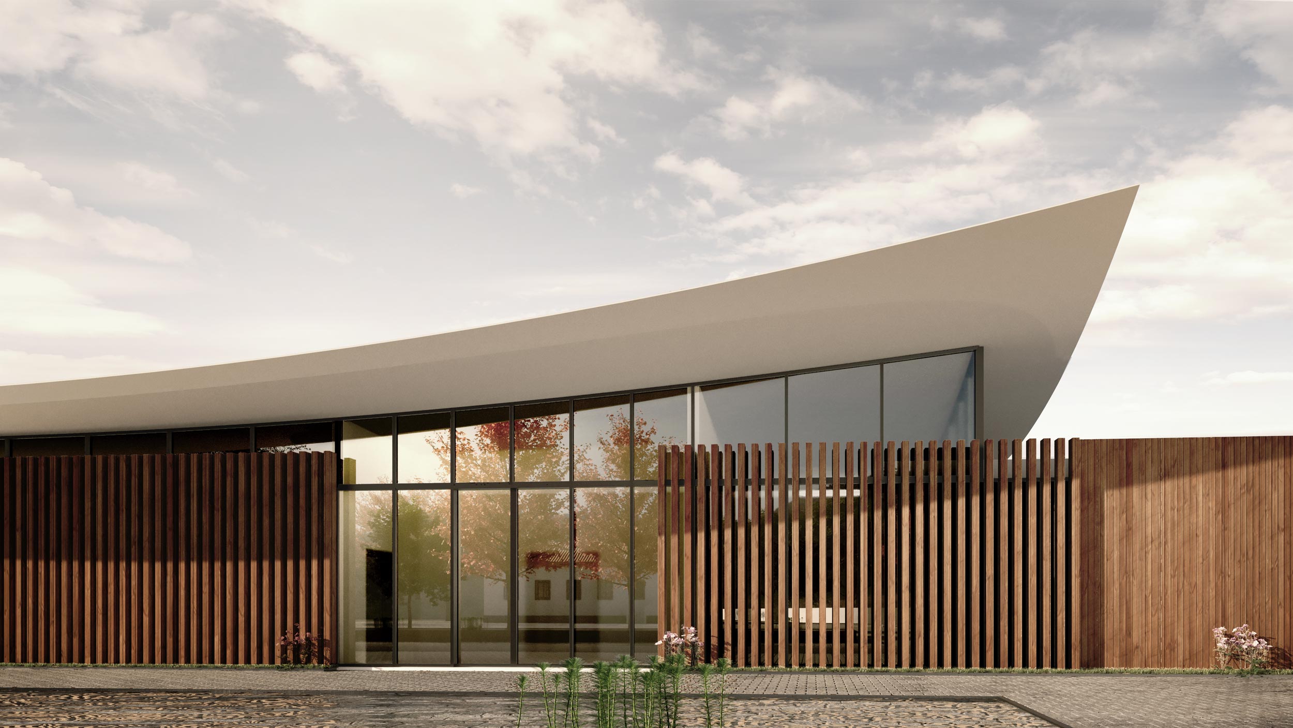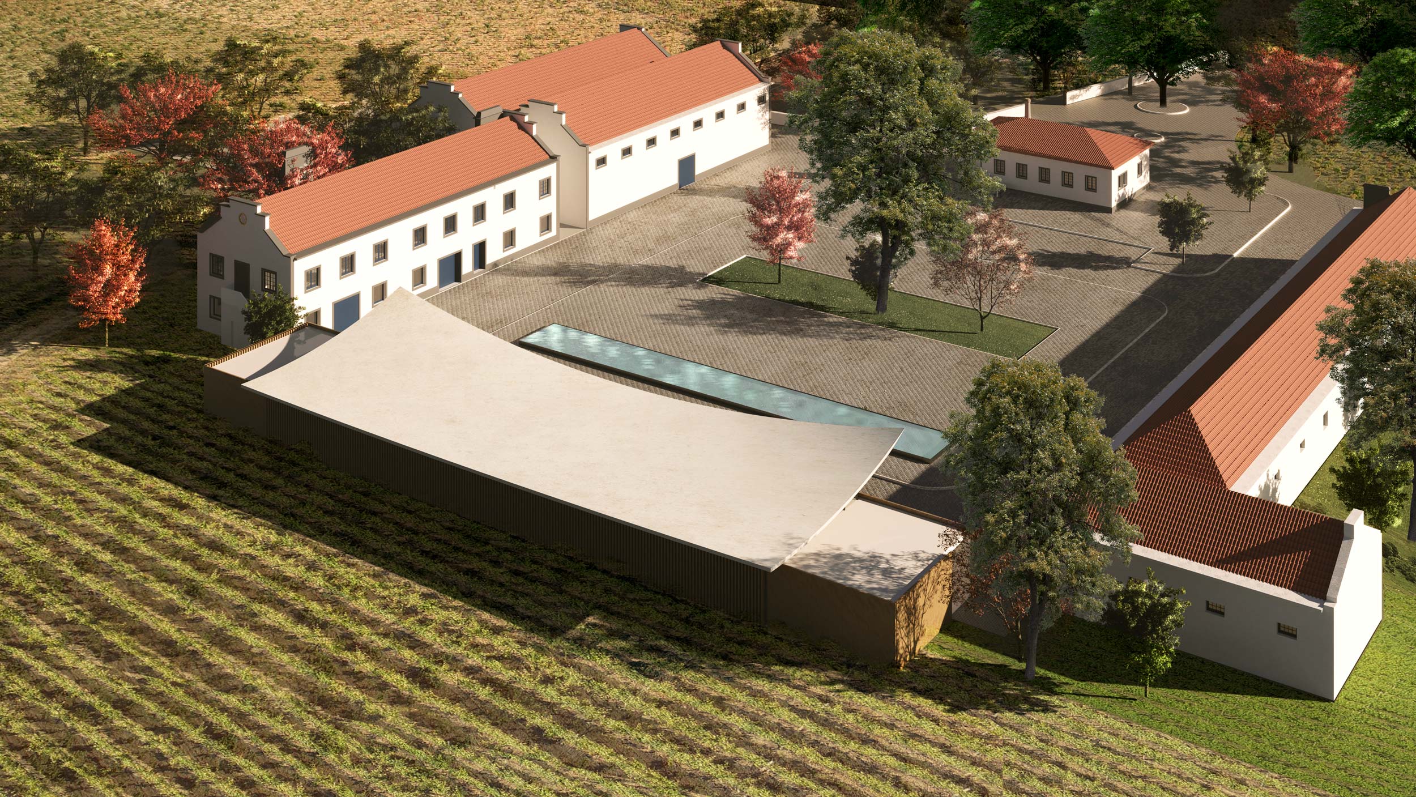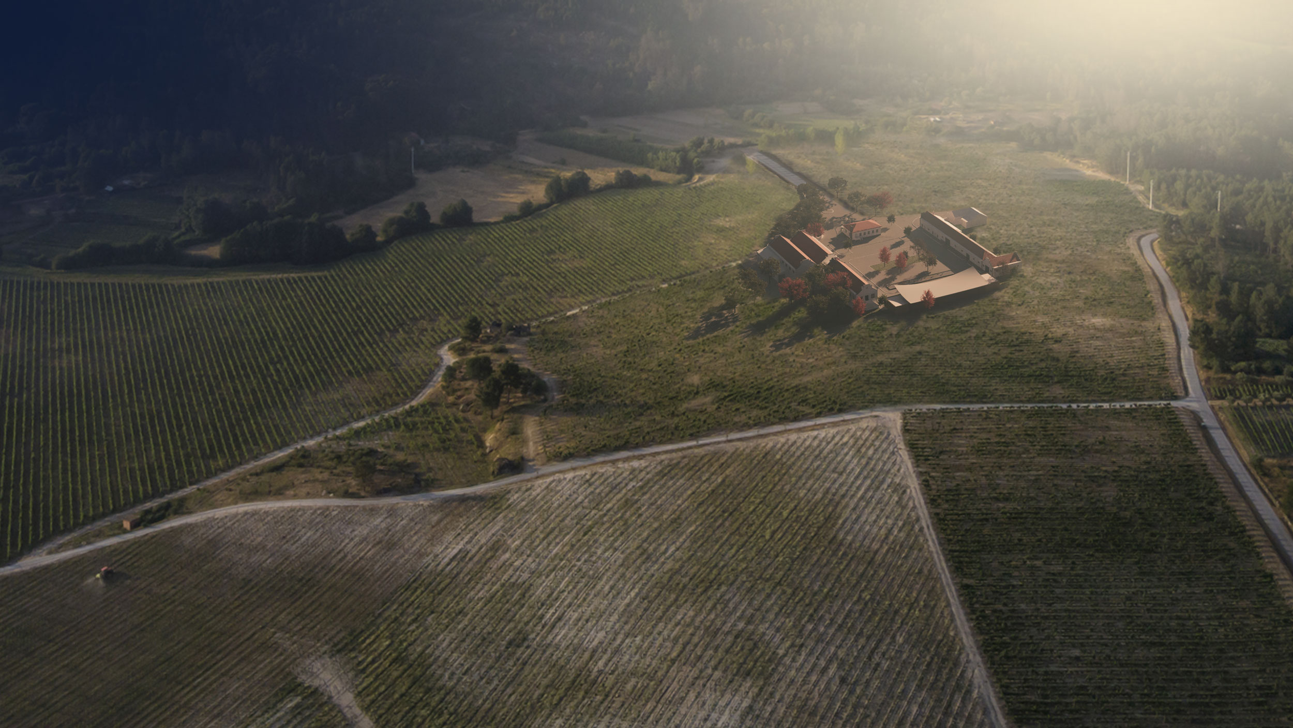Gravida proin loreto of Lorem Ipsum. Proin qual de suis erestopius summ.
Recent Posts
Sorry, no posts matched your criteria.
A zone for events is proposed, through the construction of a new building, to be located in the central area of the complex, which should contain the necessary functions for the spaces for events, meetings and actions related to the cultural and social dynamisation of the estate. This new building, with a contemporary character, seeks its inspiration in a sheet of paper that symbolically covers the whole building and characterizes it.
The two remaining areas, corresponding to the wine production and administrative area, which, although not developed in this competition, find space for expansion and future developments.
The programmatic distribution of the new building seeks to maximise the usefulness of each space. It is suggested the creation of: a meeting area; a kitchen area, containing all the spaces necessary for the proper functioning in case of events; a lounge area, to house the most diverse occasions and activities; and also sanitary facilities for access from the outside, thus solving this problem in cases of outdoor events. In parallel, this distribution, in a longitudinal and sequential direction, allows an easy articulation of the service spaces (kitchen and outdoor I.S.) when there is a need for outdoor events.
Location
Setúbal
Project
2016
Architecture’s Coordination
Nuno Lacerda Lopes
3D Simulations
CNLL
Model
CNLL
