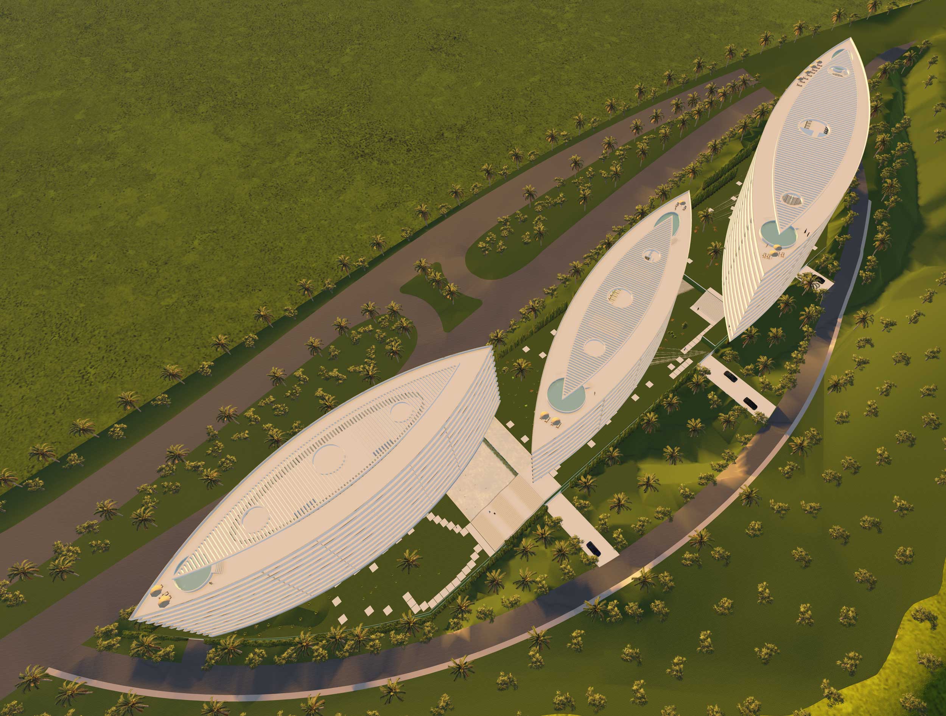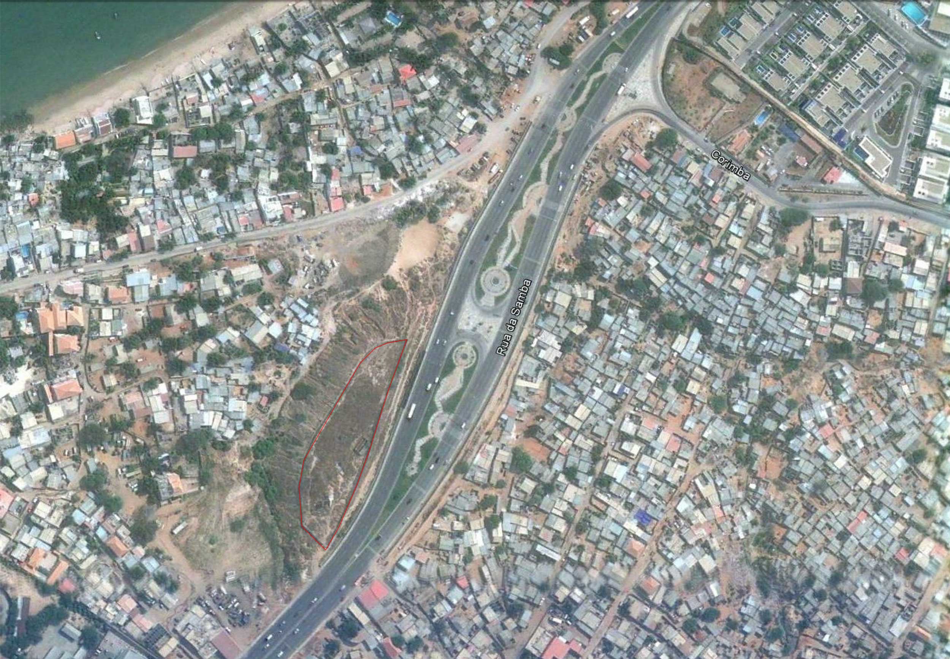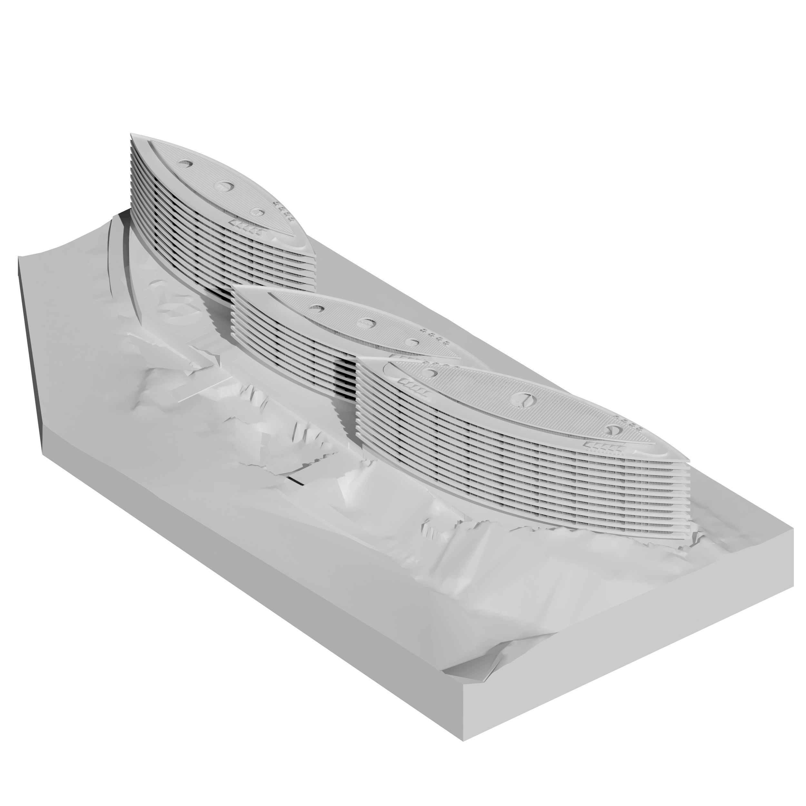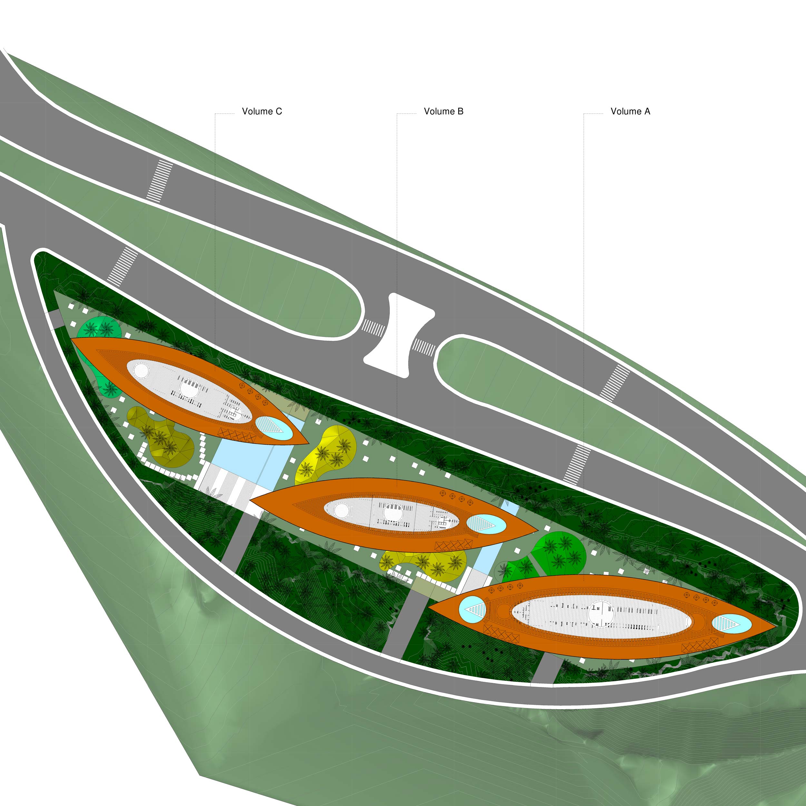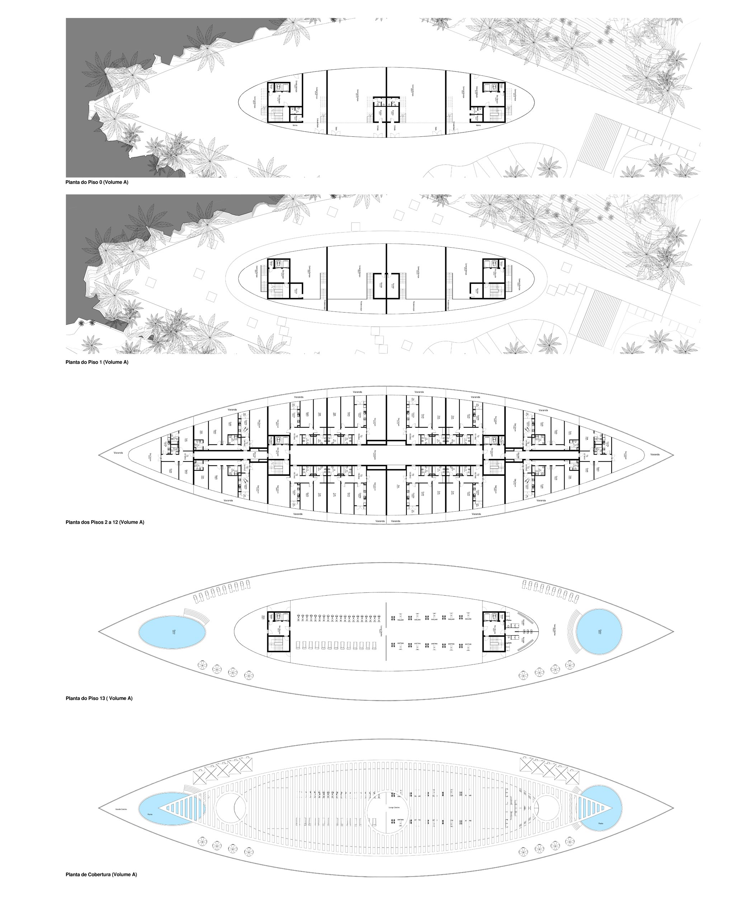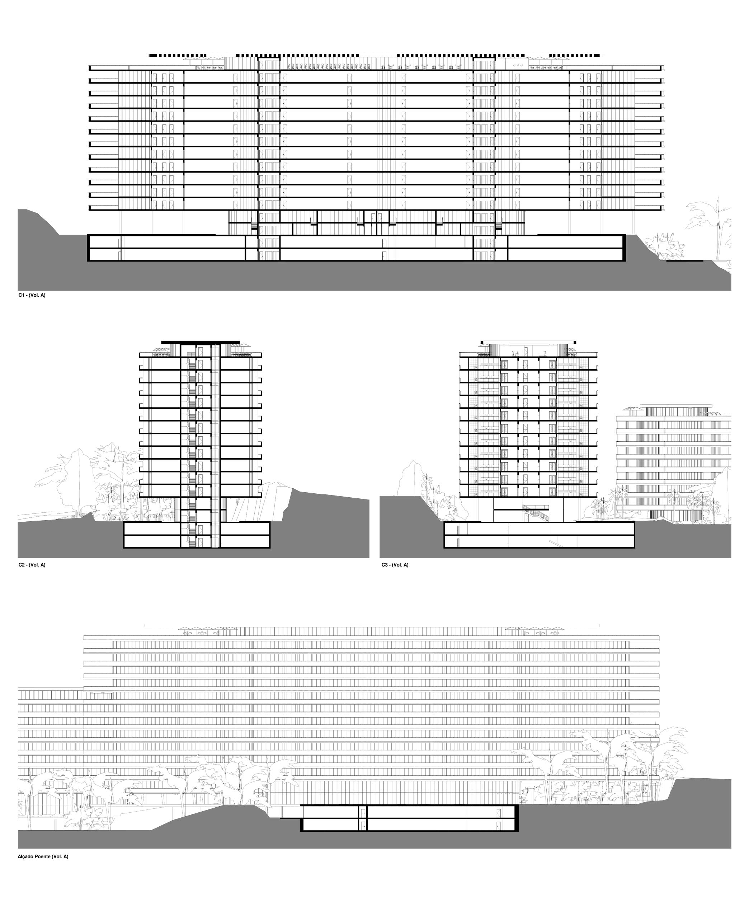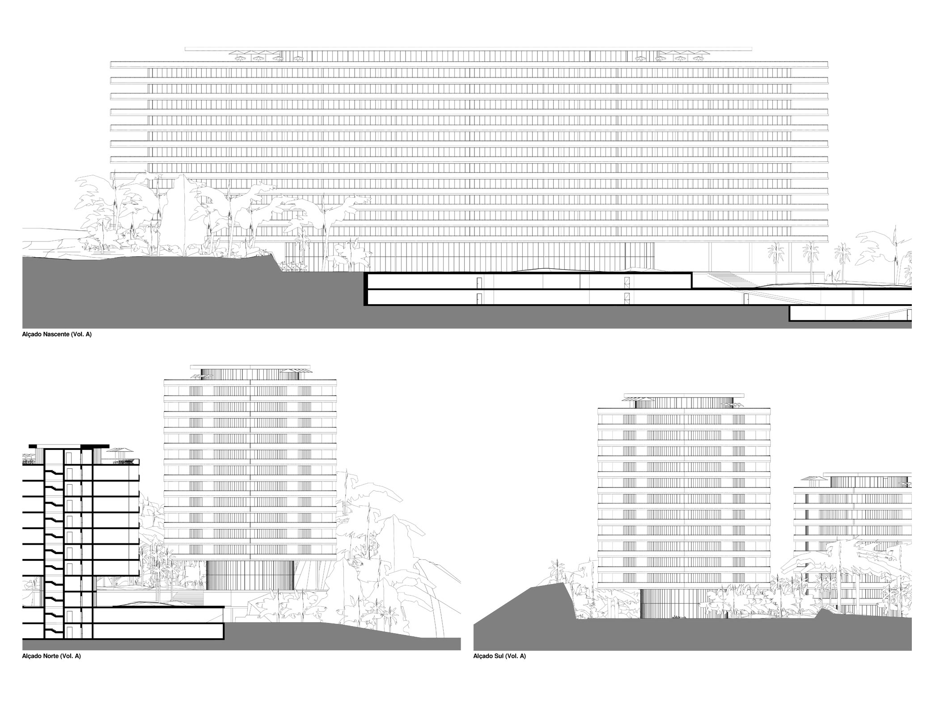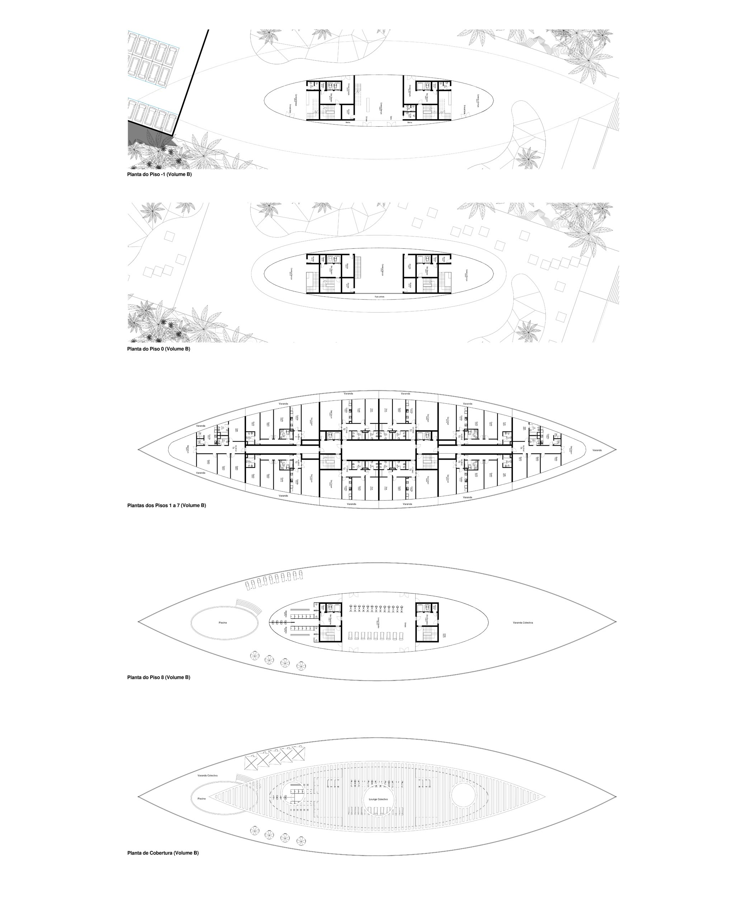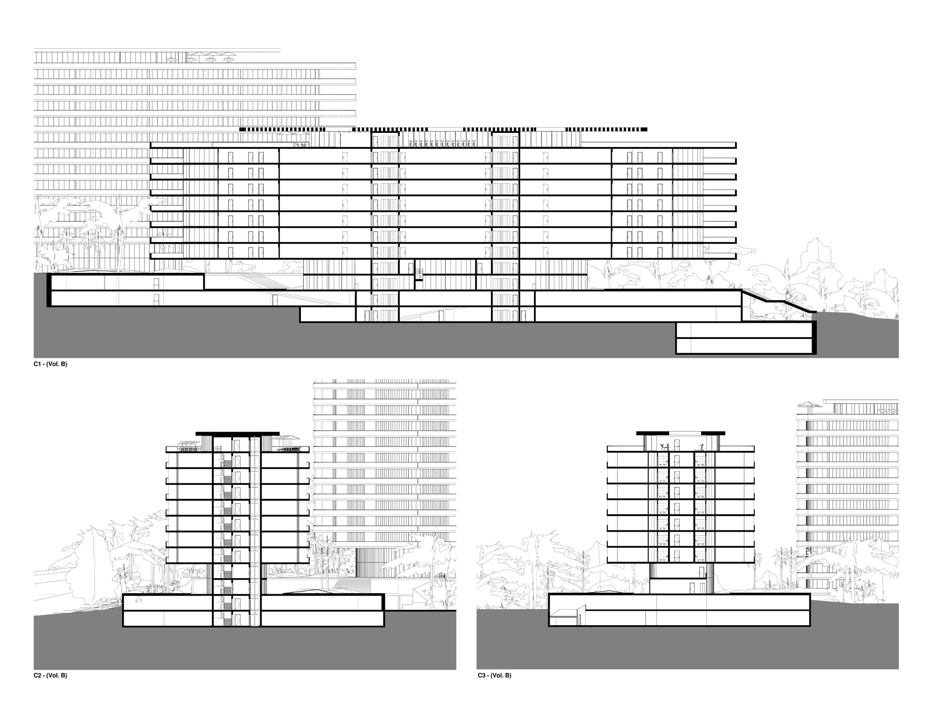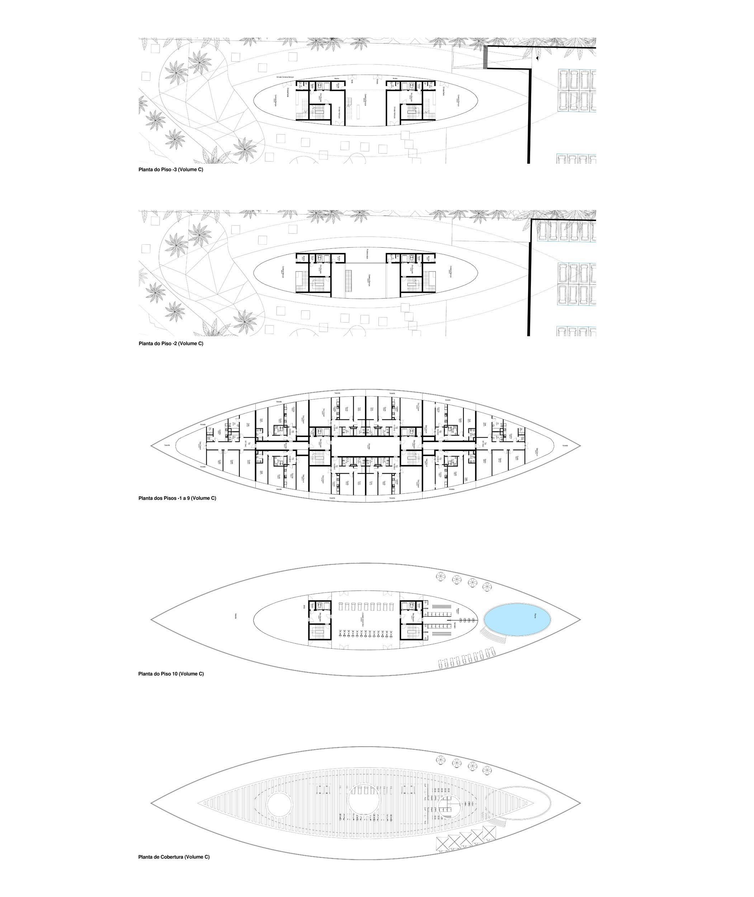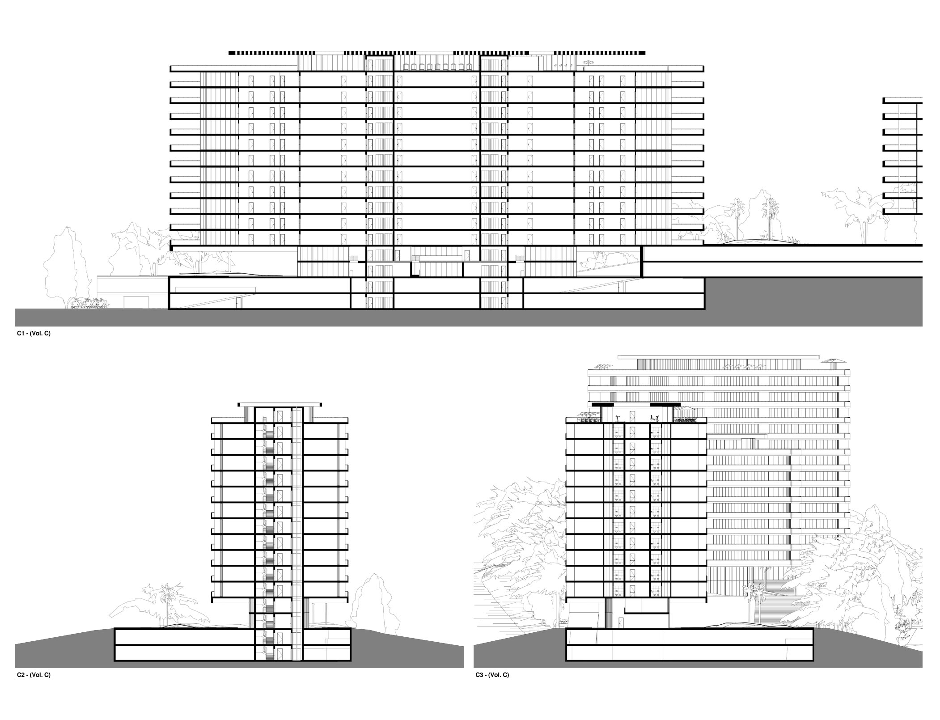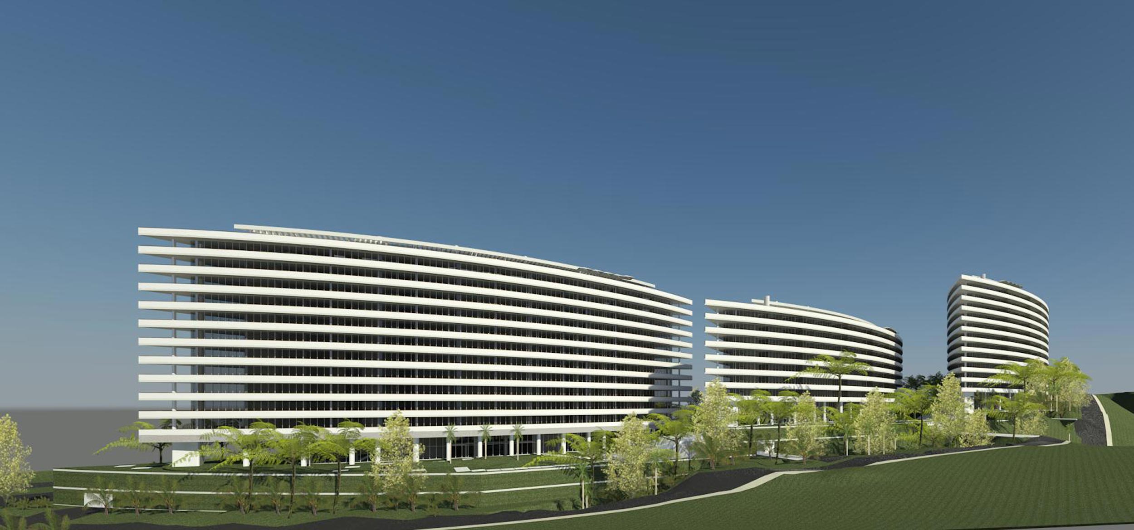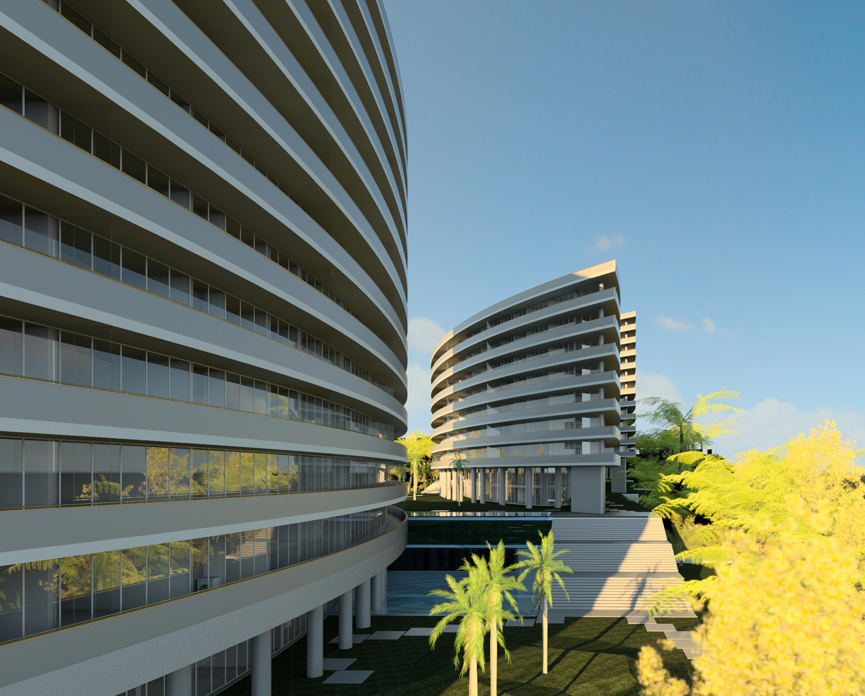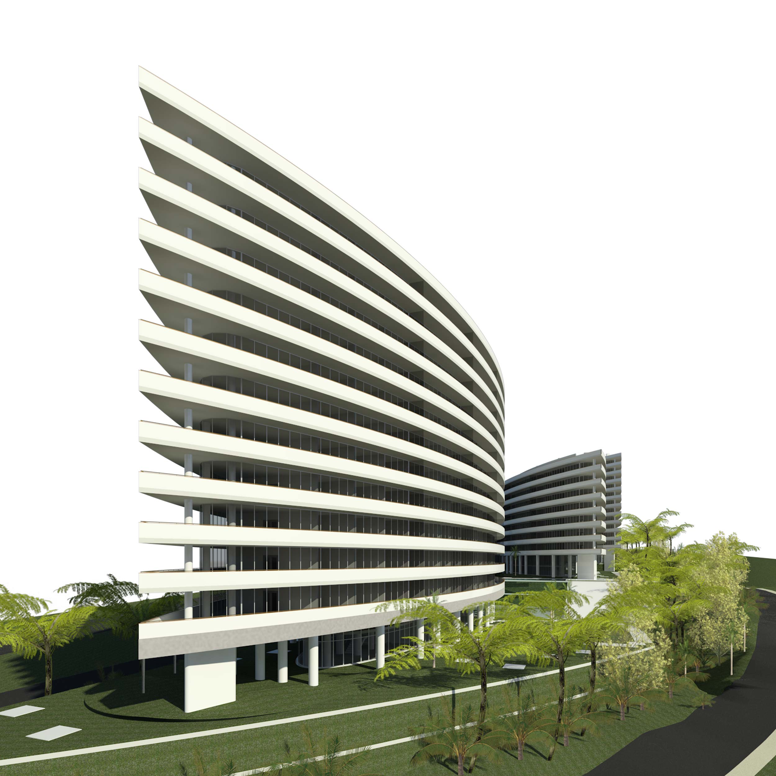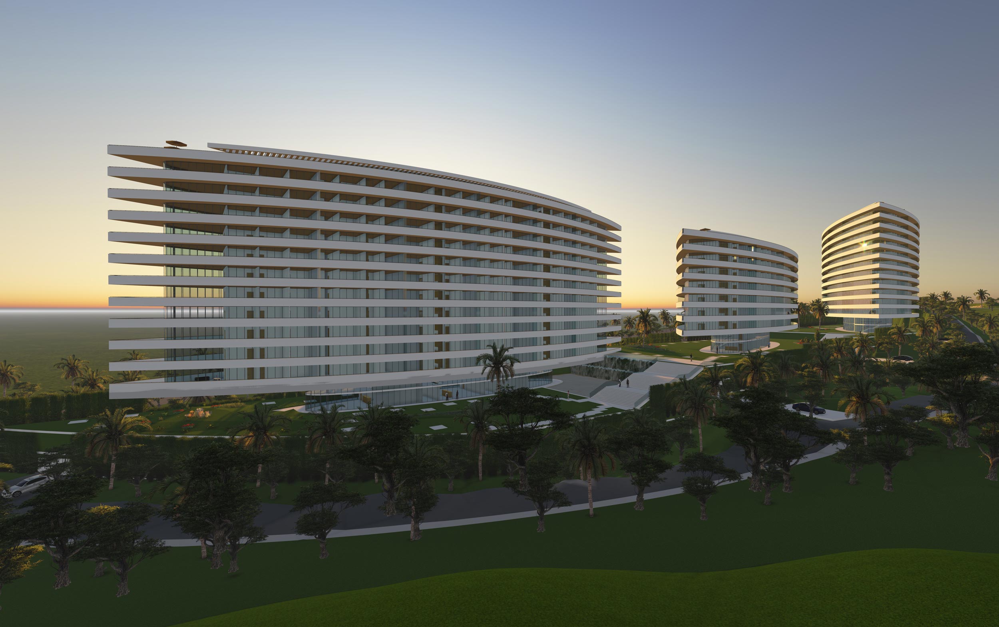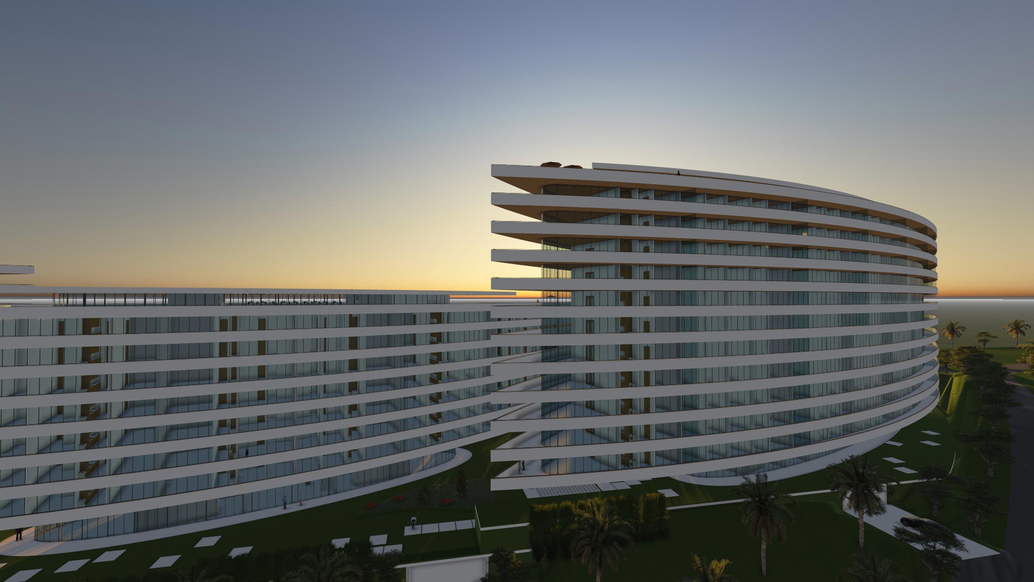Gravida proin loreto of Lorem Ipsum. Proin qual de suis erestopius summ.
Recent Posts
Sorry, no posts matched your criteria.
The intervention presents itself as an opportunity to encourage urban revitalisation, as a sign of change and a motto for the start of a wider operation.
The conception of this space as a regeneration generating pole and centre of attractiveness and connection between areas with relevant potential foresees the restructuring of this area with a unifying green structure and the creation of a prominent housing unit in the region.
The realization of a housing structure under a continuous green system will enable the structuring of the territory and the reinforcement of social and urban cohesion, as well as the implementation of notorious urban dynamics, important for the development of the city.
In this sense, this project has a scale, which in itself surpasses the domain of the intervention area, resulting from a global, differentiating and unique vision in the region.
The intervention strategy contemplates:
– Housing. It is planned to build three residential buildings, with a maximum of 12 floors, in a volumetric set of 8 and 12 and a total of approximately 334 dwellings, the design of which should be as flexible as possible and can be adapted to the socio-cultural economic situation of the market, allowing for functional versatility so as to become a reference element in the current context and evolution of the city of Luanda.
– Trade and services. The three buildings are expected to be occupied on the ground floor, in contact with the green space, and the mezzanine floor, with commerce and services, providing the whole enterprise with great dynamics, attractiveness and versatility in terms of occupation proposals. The solution includes a total of 12 spaces, all with one mezzanine floor, and diversified areas.
– Green Zone. It is proposed the creation of a surrounding area of predominant green, singular and unique, with high environmental and landscape quality and differentiation. It works as a platform that shapes the terrain. The limits of the land will have walls 60cm high and up to 2m in green fence. The use of native species is privileged. All the exterior green space to be and leisure will be the target of a more specific landscape study.
– Parking space. Below the green platform, which is the privileged belvedere overlooking the sea, the various levels of parking are distributed below and already underground to support the whole development, as well as the users of the beach and all the green space that is intended as a reference. This underground car park is subdivided in three platforms of two floors below ground each, thus covering the whole intervention area.
Location
Angola
Project
2010
Architecture’s Coordination
Nuno Lacerda Lopes
Gross building area
157.660 m2
