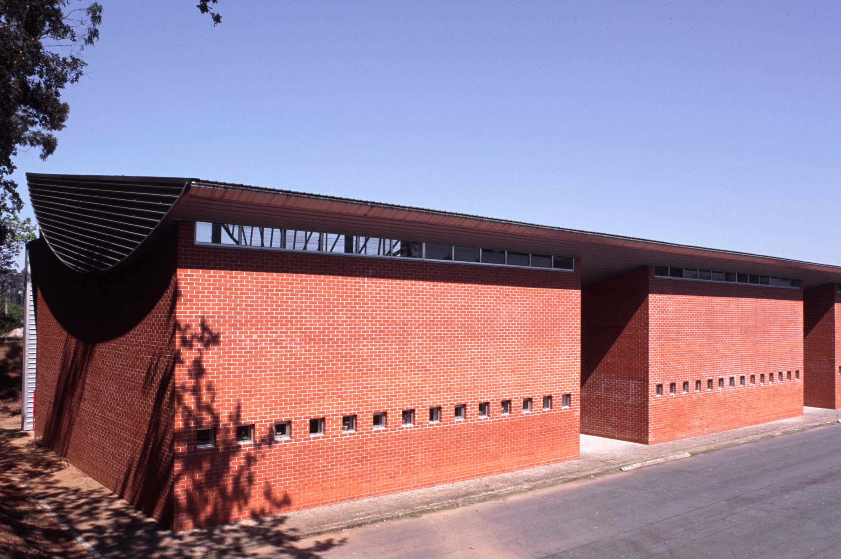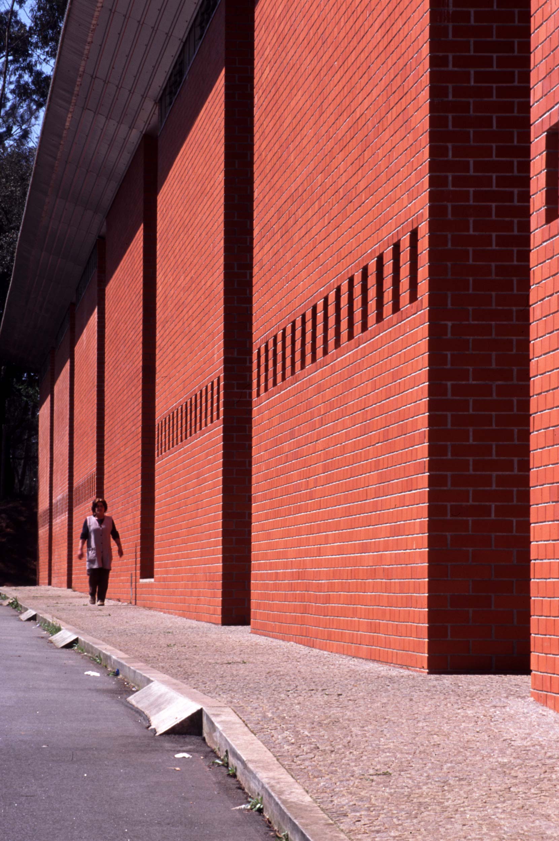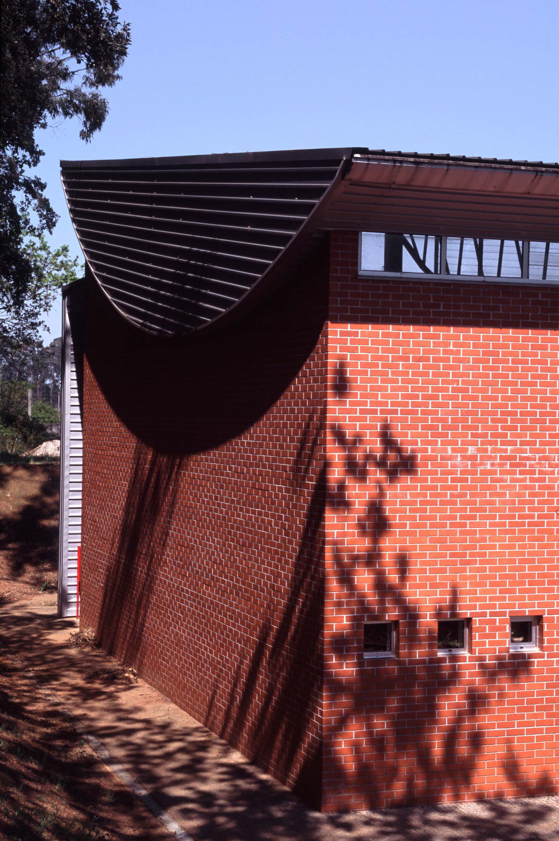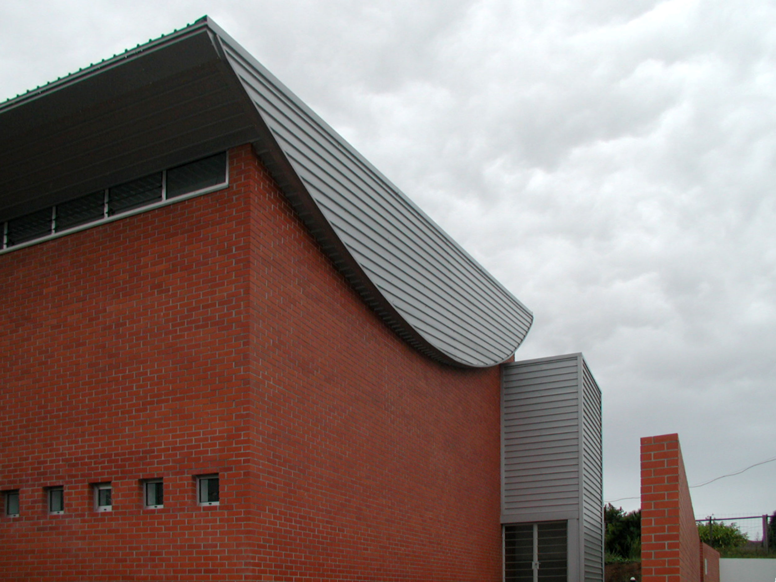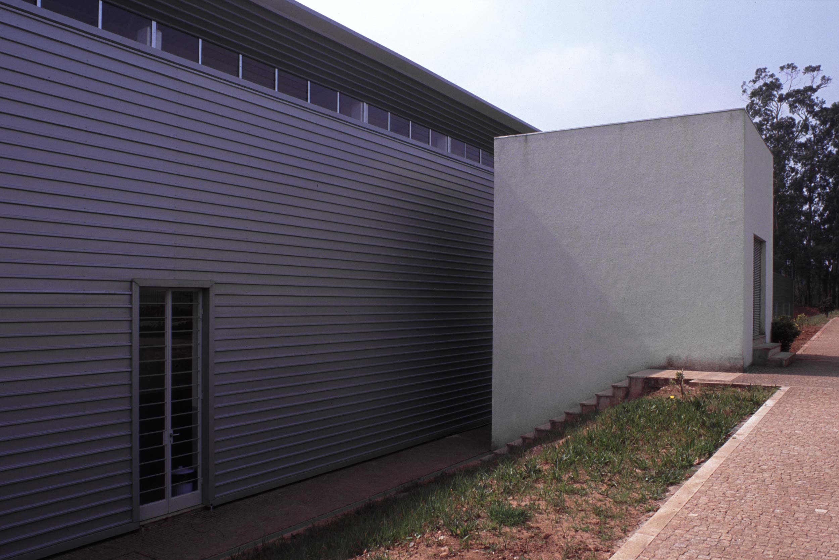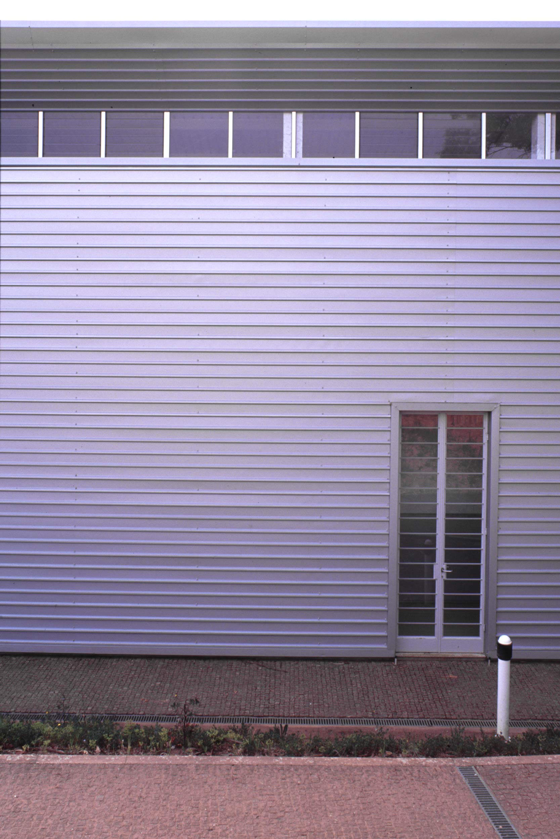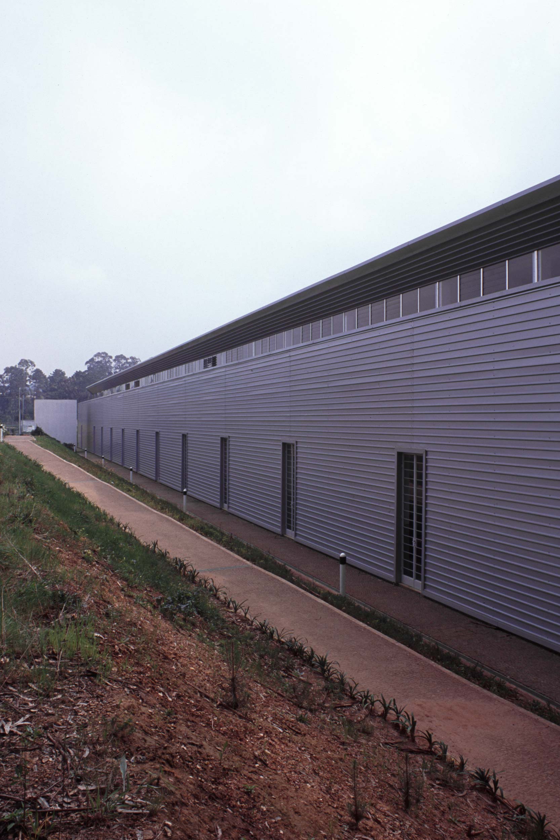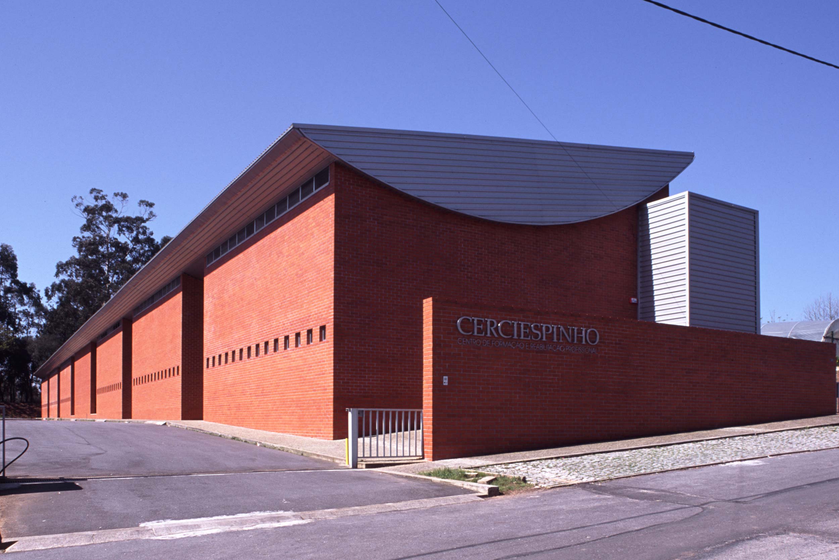Gravida proin loreto of Lorem Ipsum. Proin qual de suis erestopius summ.
Recent Posts
Sorry, no posts matched your criteria.
The creation of the CERCI School was for the purpose of education, reintegration and professional training for people with disabilities. The approximate total area of 7,000 sq.m is divided into four sectors:
The initial project began as a study, but the persistance of the many people who supported the building, and the need for it, succeeded in turning it into a live project.
The developed solution, its template, the number of floors and the area of the footprint of the different volumes grew with increasing needs, each time re-articulating the programme. The final design provided the chance for phased construction tailored towards a slow release of funding, creating autonomous spaces that garanteed greater flexibility of use during construction.
The solution is based on the construction of a linear floor with a distribution corridor running its length, from where the various sectors of the programme are distributed. The corridor runs north/south in accordance with the topography of the land.
It is at a level that eliminates the need for stairways and establishes contact with two surrounding roads.
Location
Espinho
Project
2000
Architecture’s Coordination
Nuno Lacerda Lopes
