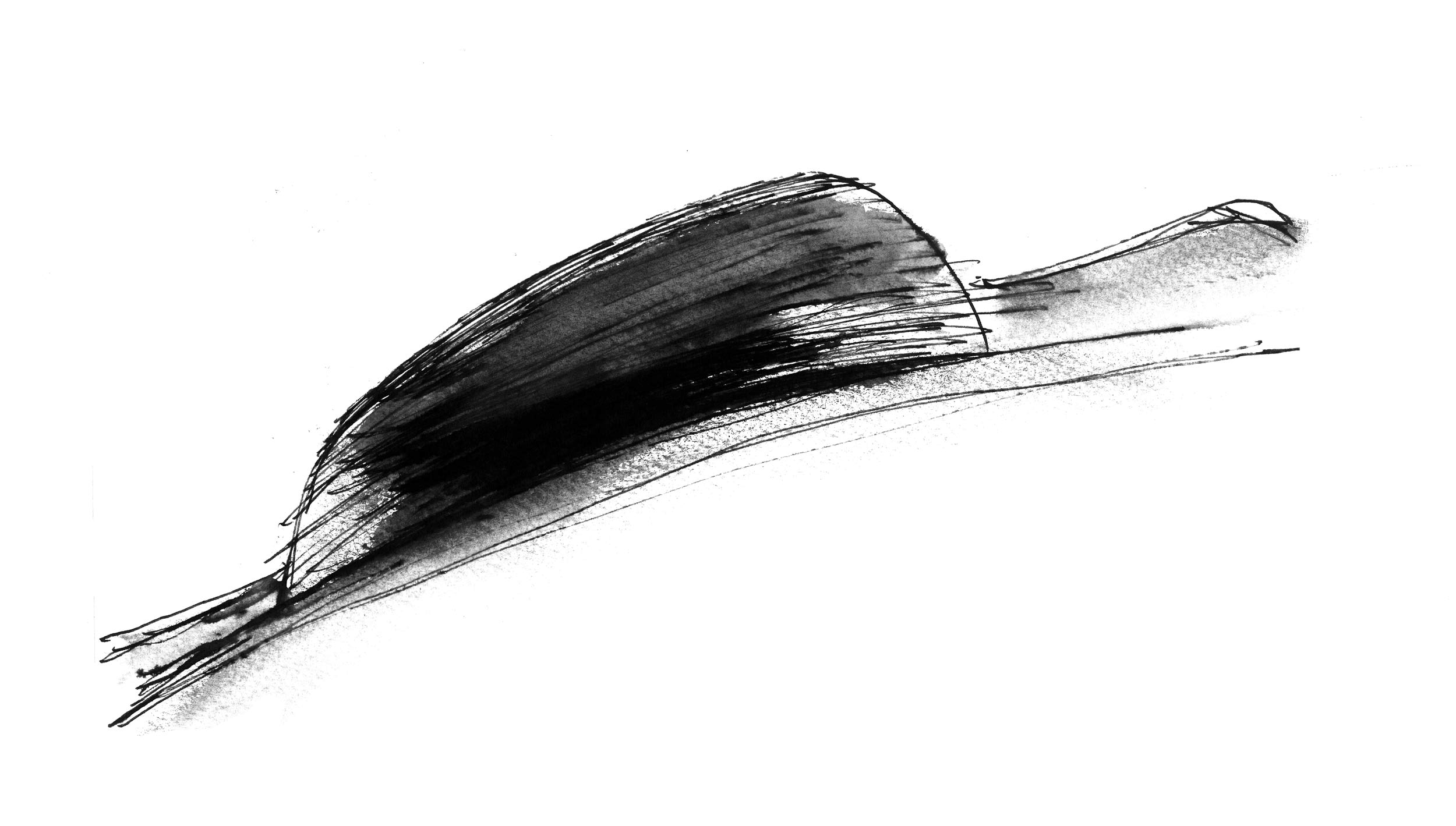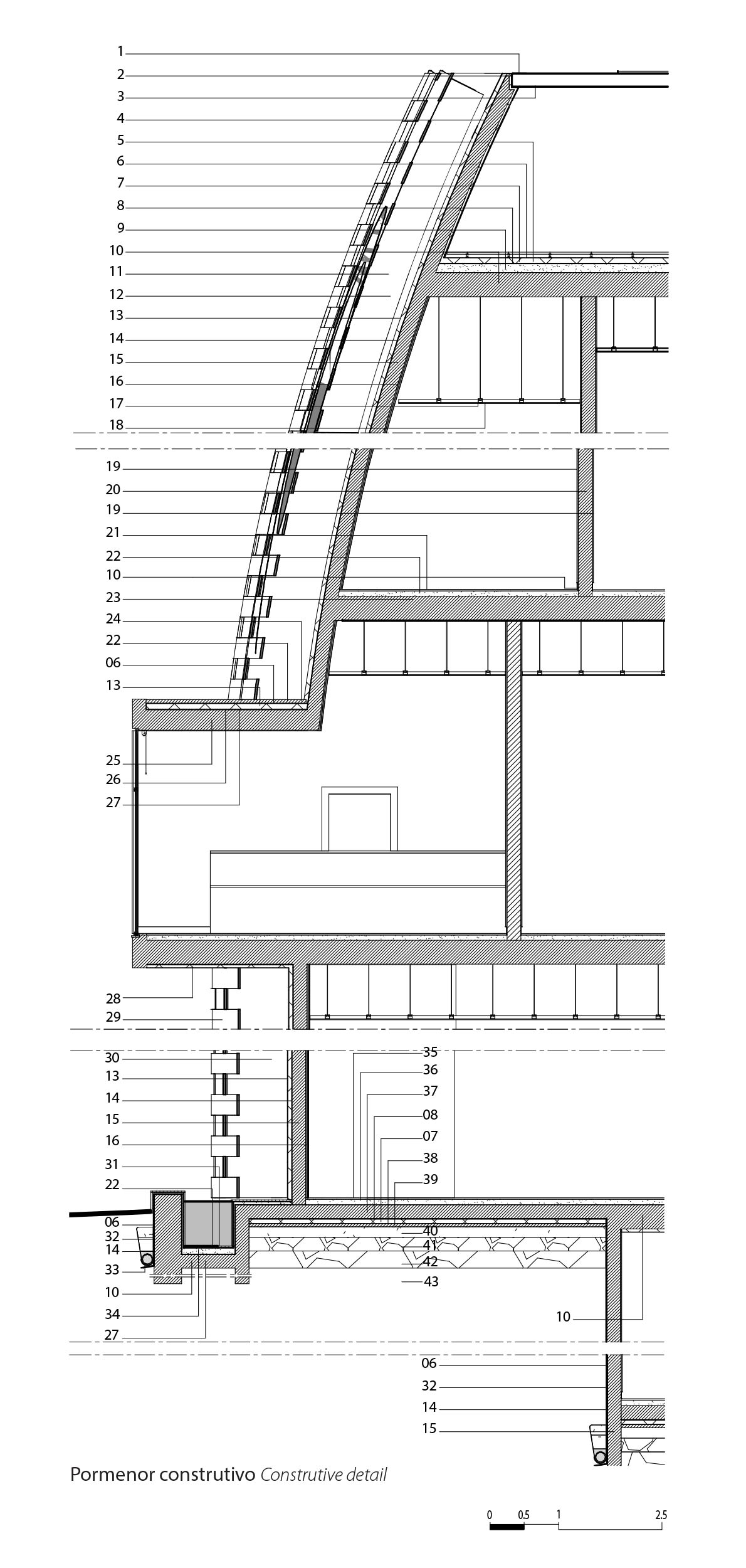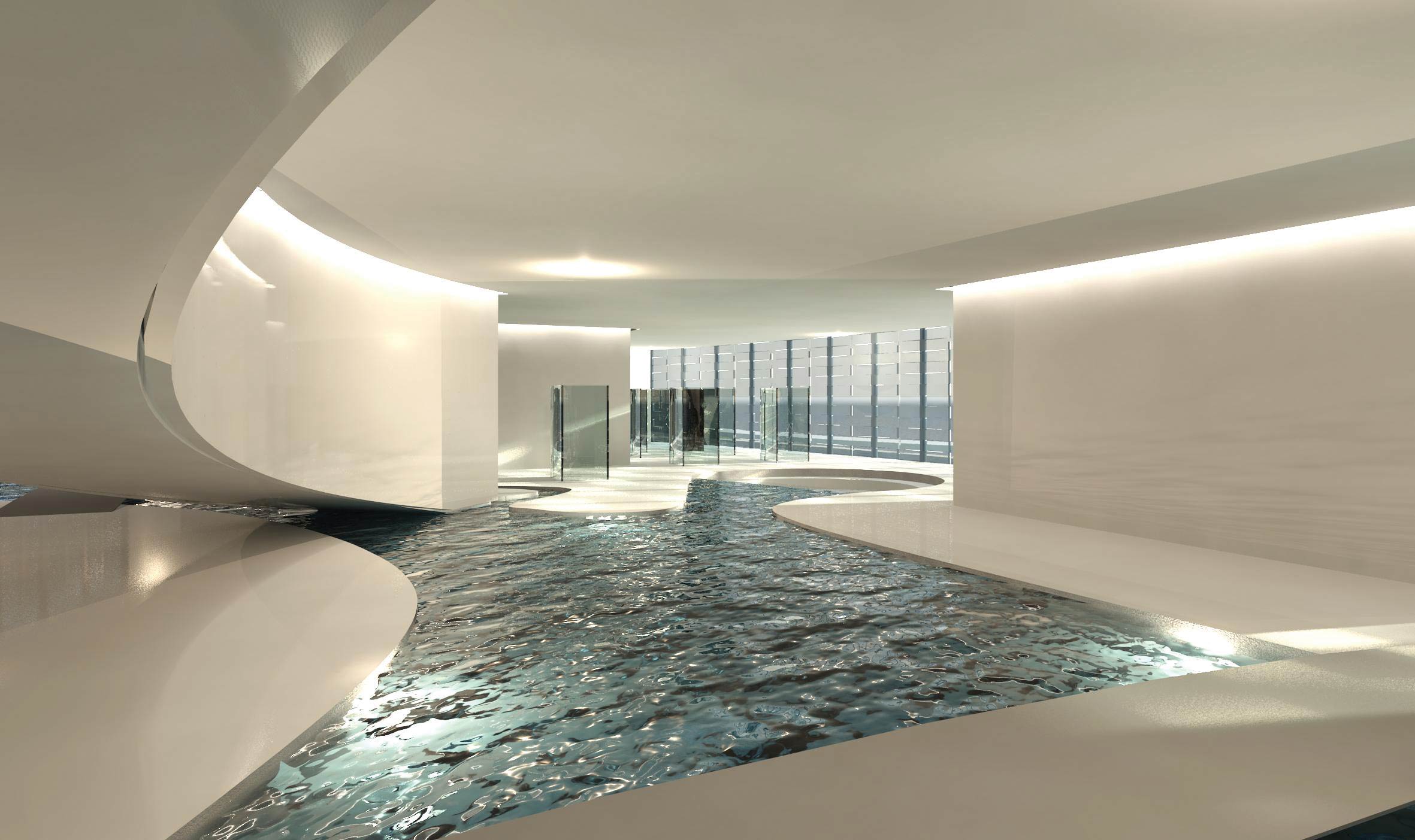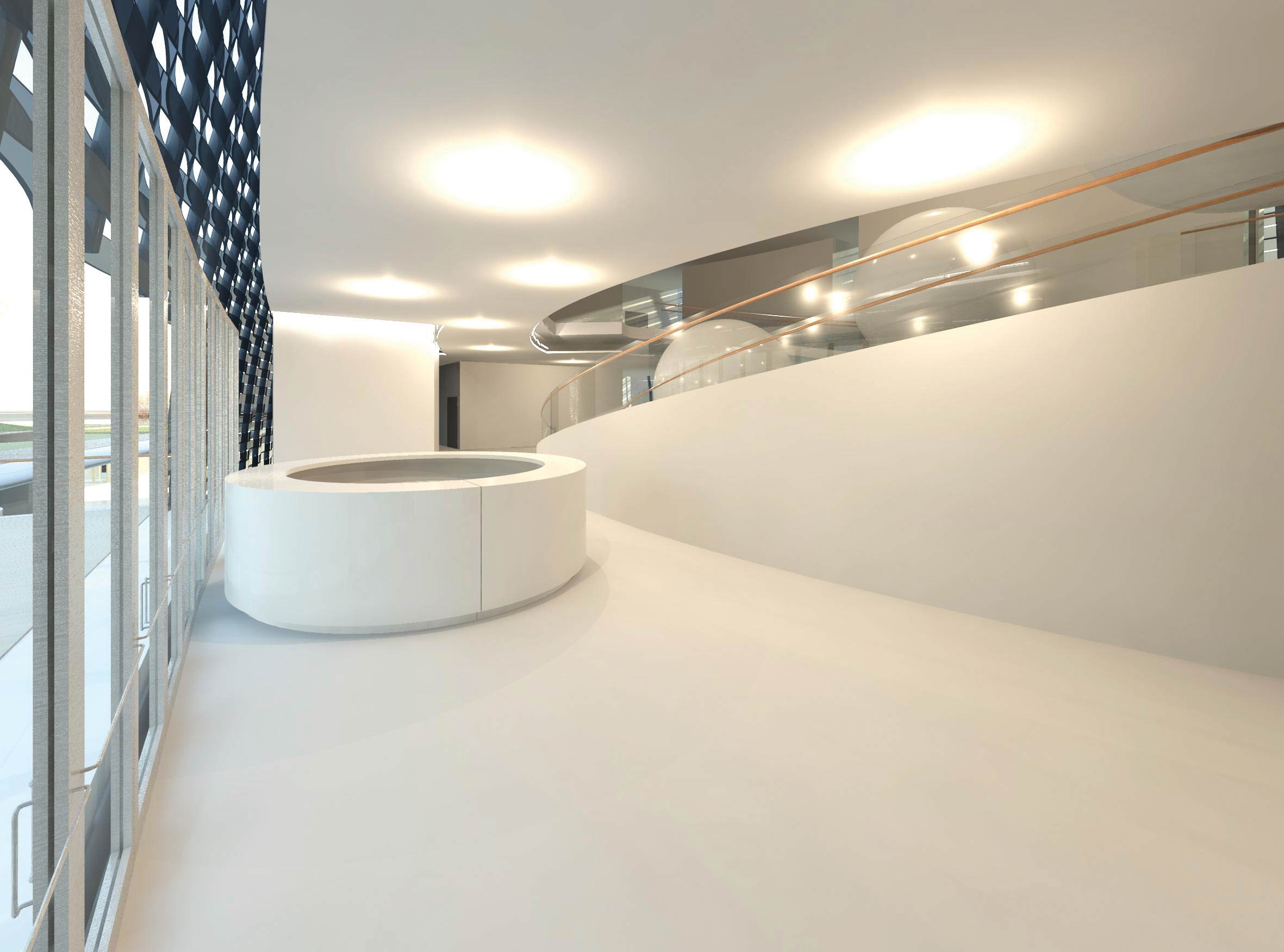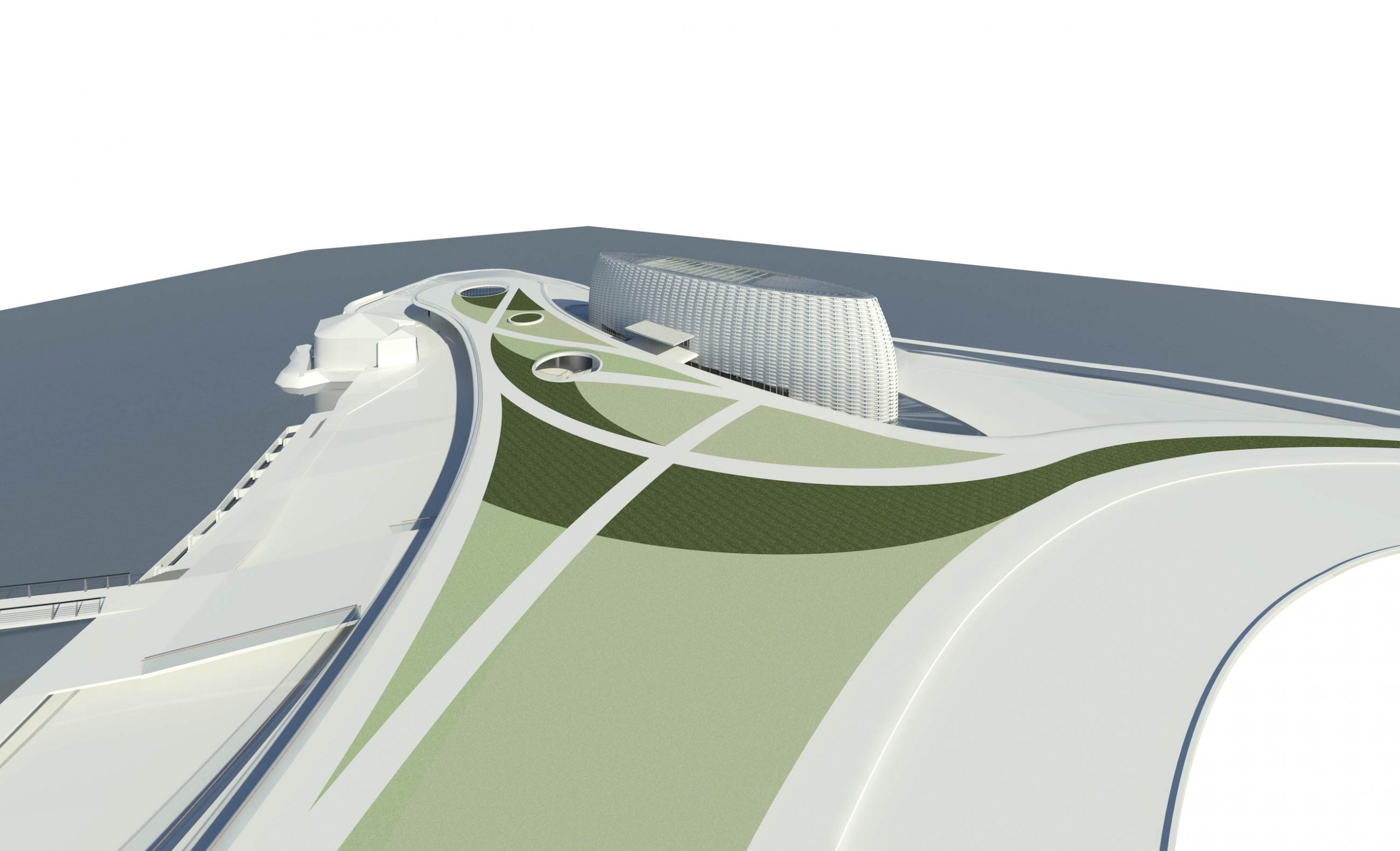Gravida proin loreto of Lorem Ipsum. Proin qual de suis erestopius summ.
Recent Posts
Sorry, no posts matched your criteria.
The Centro de Interpretação Ambiental do Rio Vez (Environmental Interpretive Centre of the Vez River) bears witness to a strategic vision for the sustainable development of the Arcos de Valdevez Municipality to add value to the town’s natural resources and heritage. This is an iconic building, a clear investment by the municipality in ecological and innovative environmental tourism, with scientific backing. In this sense it tries to create an identity and become a driving force for various companies, visits and research, thus connecting the municipality to different international research centres.
More than a building, this project seeks to be a public meeting space, of reference to the population and its visitors, and as such to reflect a respect for nature. Therefore, the project is articulated with the river and maintains a relationship of proximity and reciprocity with it. It combines the idea of innovation and the idea of interaction with the landscape; technology in dialogue with nature in a process of mutual respect for history, traditions and the present that the architecture attempts to embody.
The project is set in a place where the river gets close to the urban agglomeration. The river is included in the design of an outdoor plaza at the end of the town’s main avenue, which becomes a unique and welcoming place to meet and contemplate the surroundings, the river, its people and inimitable landscape. This is the true heritage that this project wants to protect and share.
Location
Arcos de Valdevez
Project
2011
Client
Câmara Municipal de Arcos de Valdevez
Architecture’s Coordination
Nuno Lacerda Lopes
Architecture Colaborations
CNLL | Natália Rocha, Augusto Rachão, Ana Maria Viana, Maria João Venâncio, Vânia Moreira, Vasco Cortês
Engineering
CNLL
Gross Building Area
4.805,00 m2
3D Simulations
CNLL
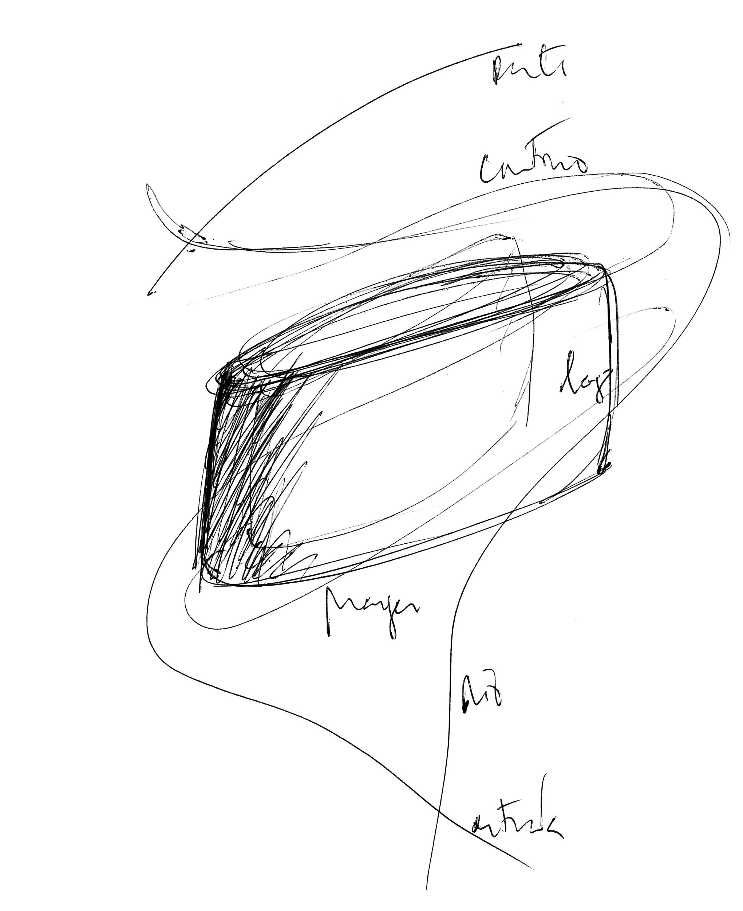
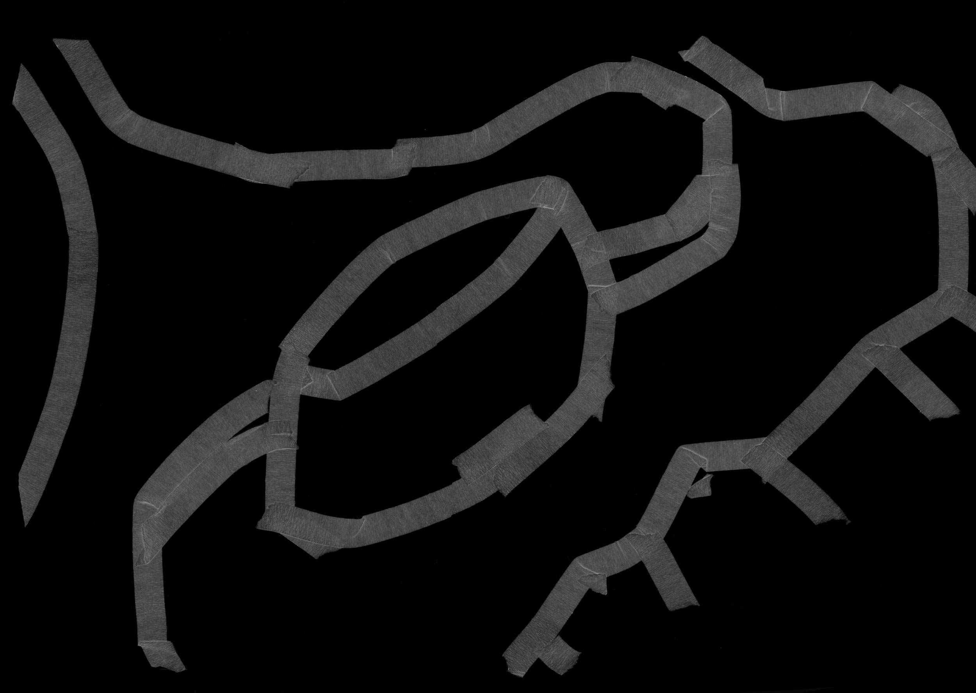

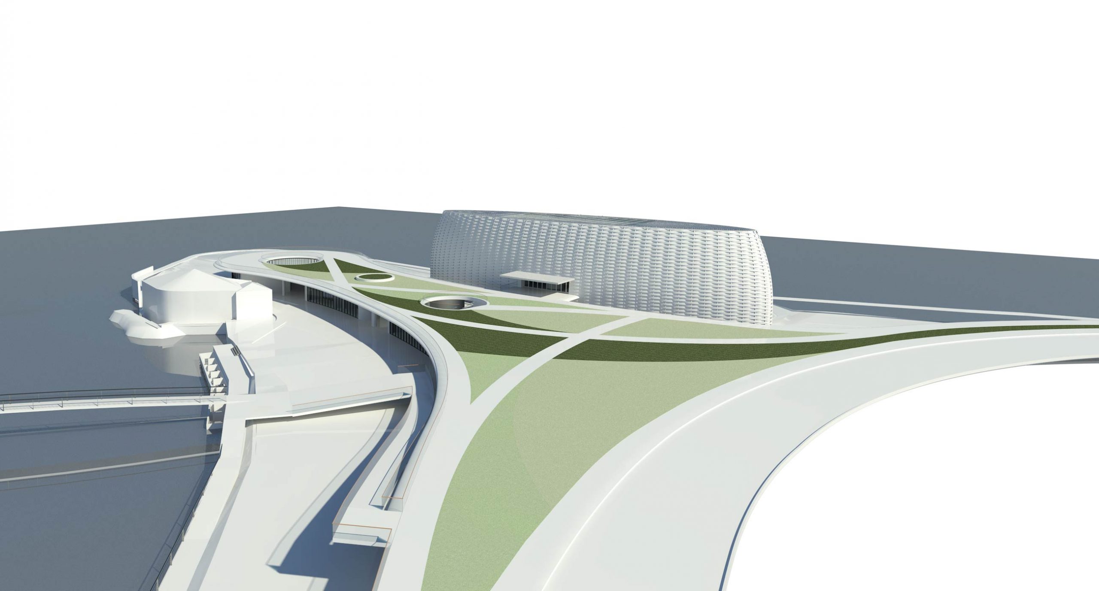
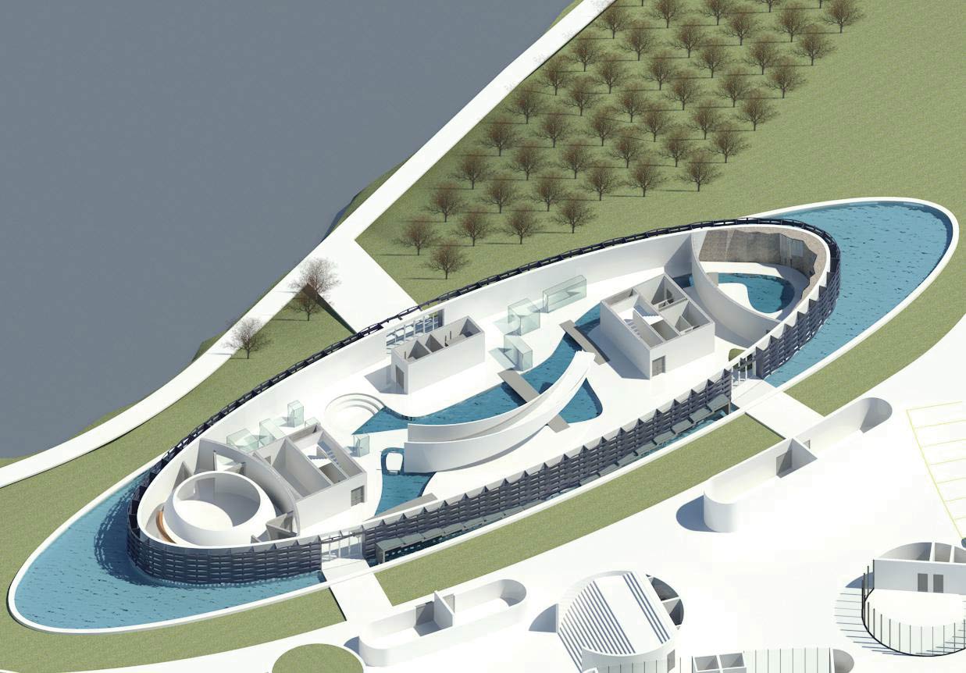
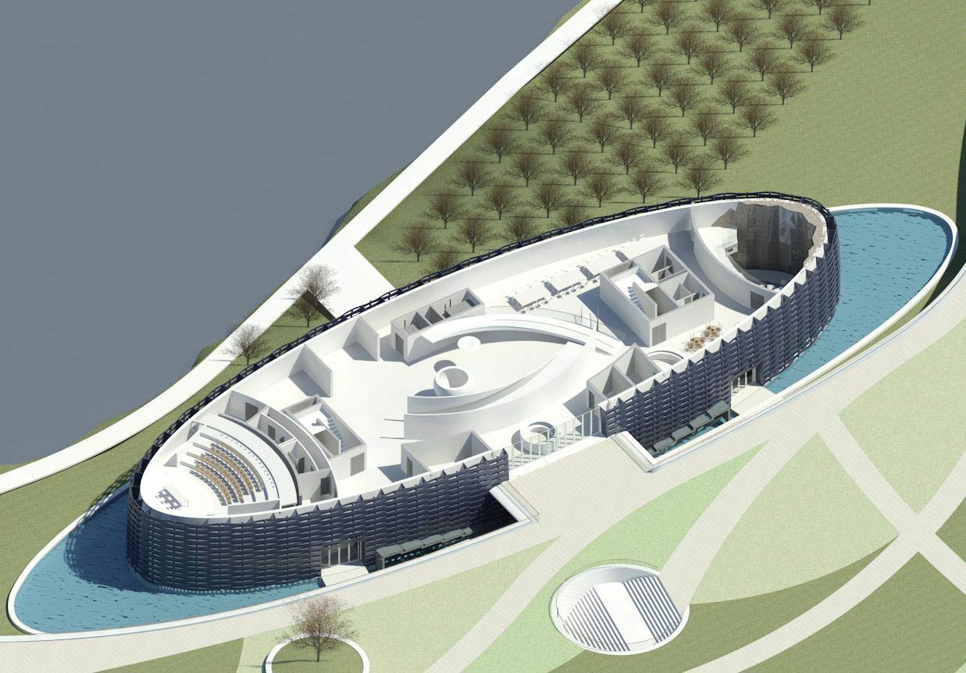
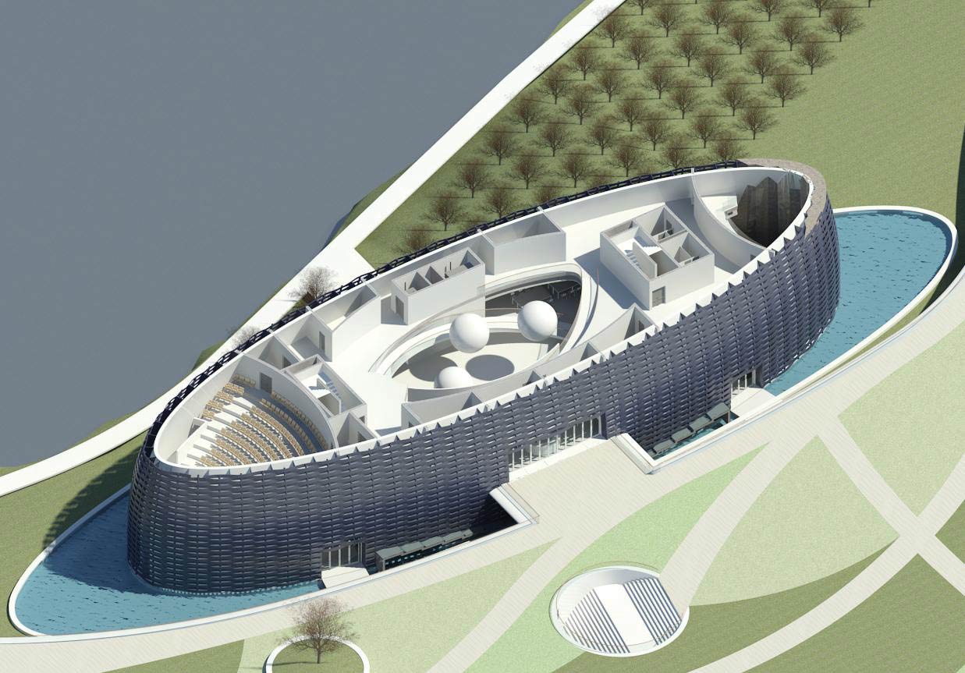
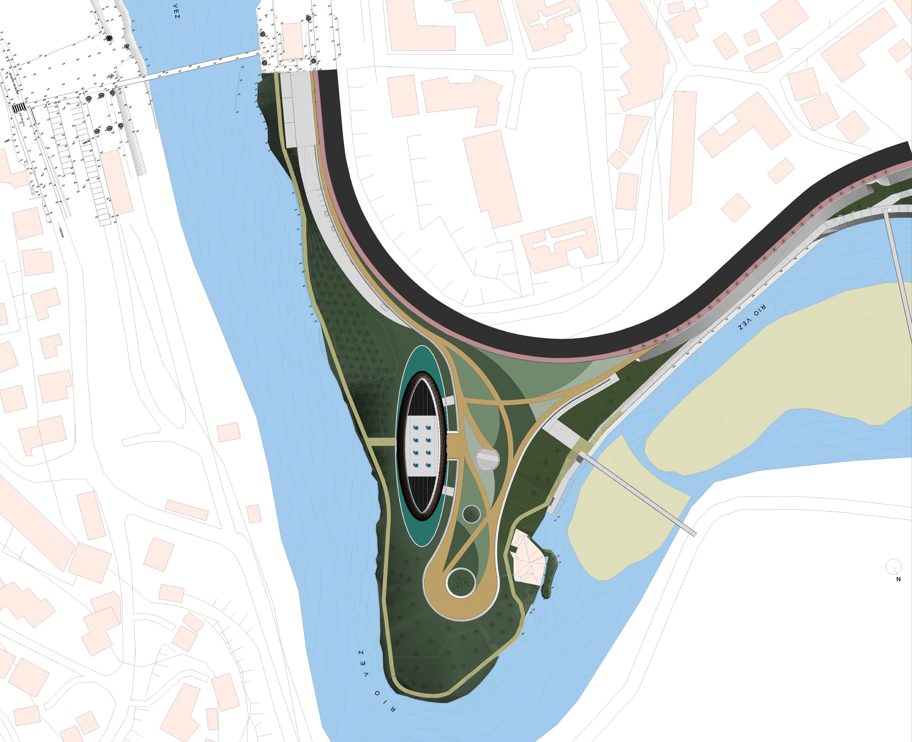
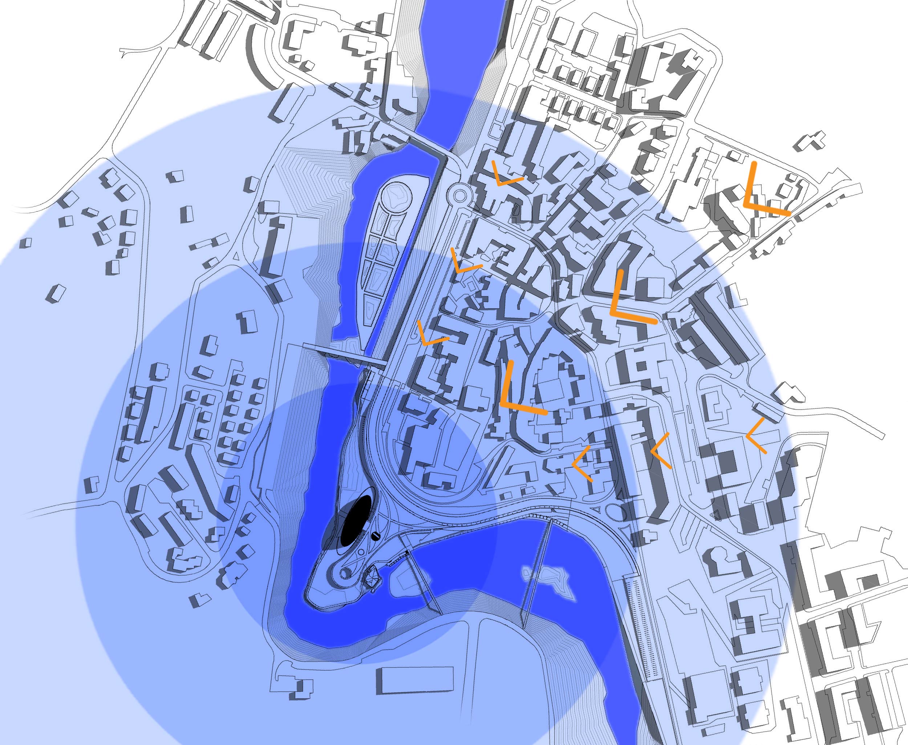
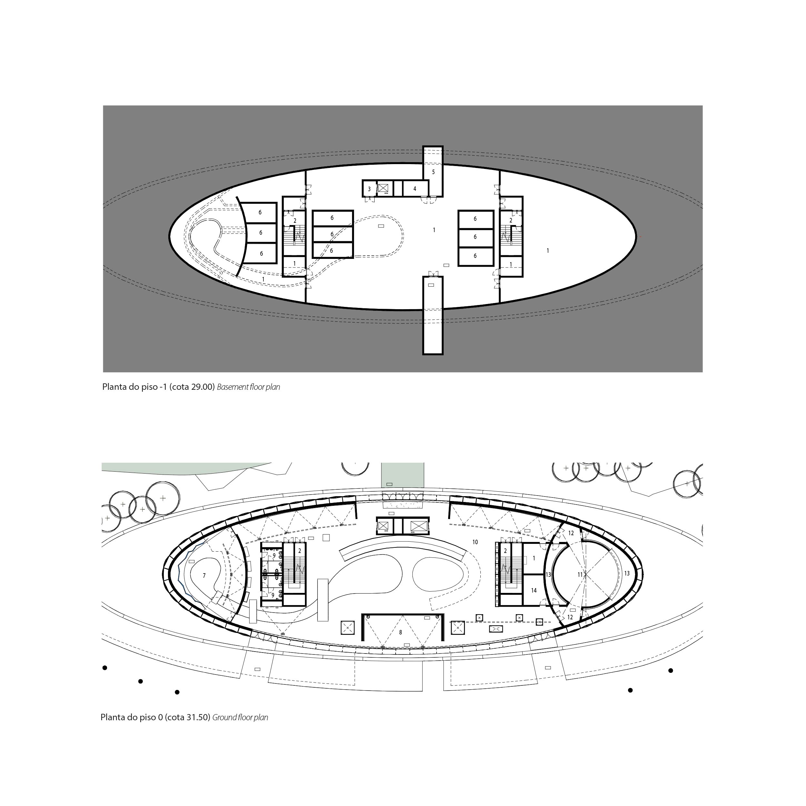
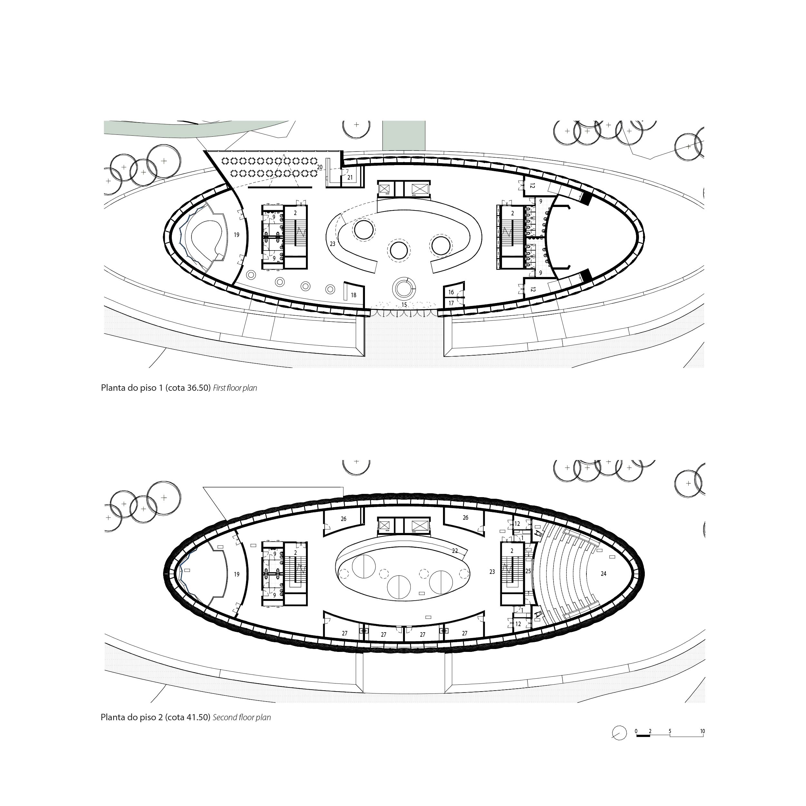
01. Technical Area 02. Stairs 03. Lift’s hall 04. Engine’s room 05. Technical Gallery 06. Cistern 07. Waterfall area 08. Experimentation Space | Workshop 09. Sanitary Installation 10. Exhibition Area 11. Immersive cinema theather 12. Hall 13. Technical Area 14. Technical I backstage room 15. Entrance 16. Security post 17. Cloakroom 18. Gift shop 19. Balcony over the waterfall 20. Cafeteria 21. Kitchen | cafeteria support area 22. Ramp 23. Distribution area 24. 4d cinema theather 25. Control Booth 26. Administrative Office 27. Workshop
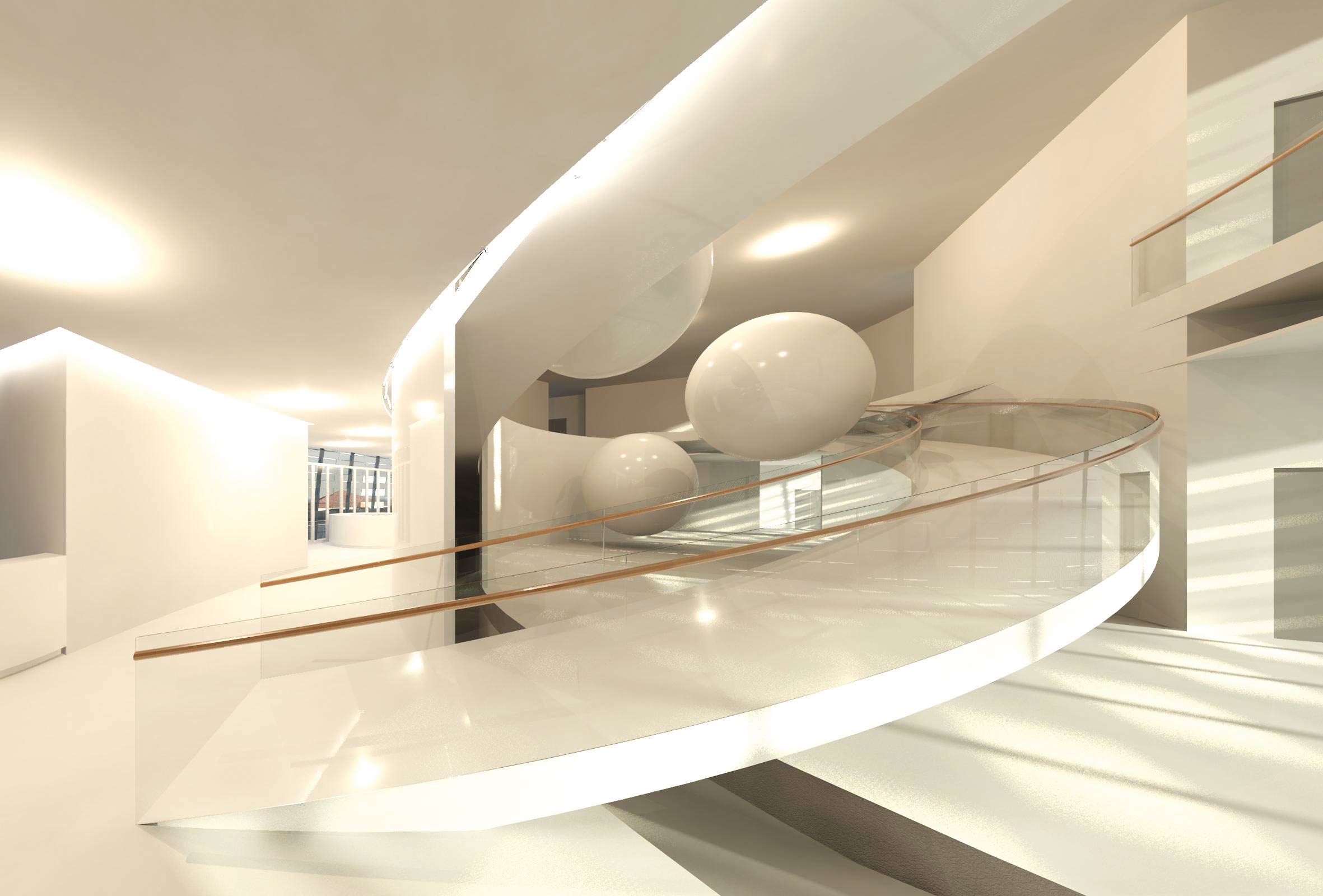
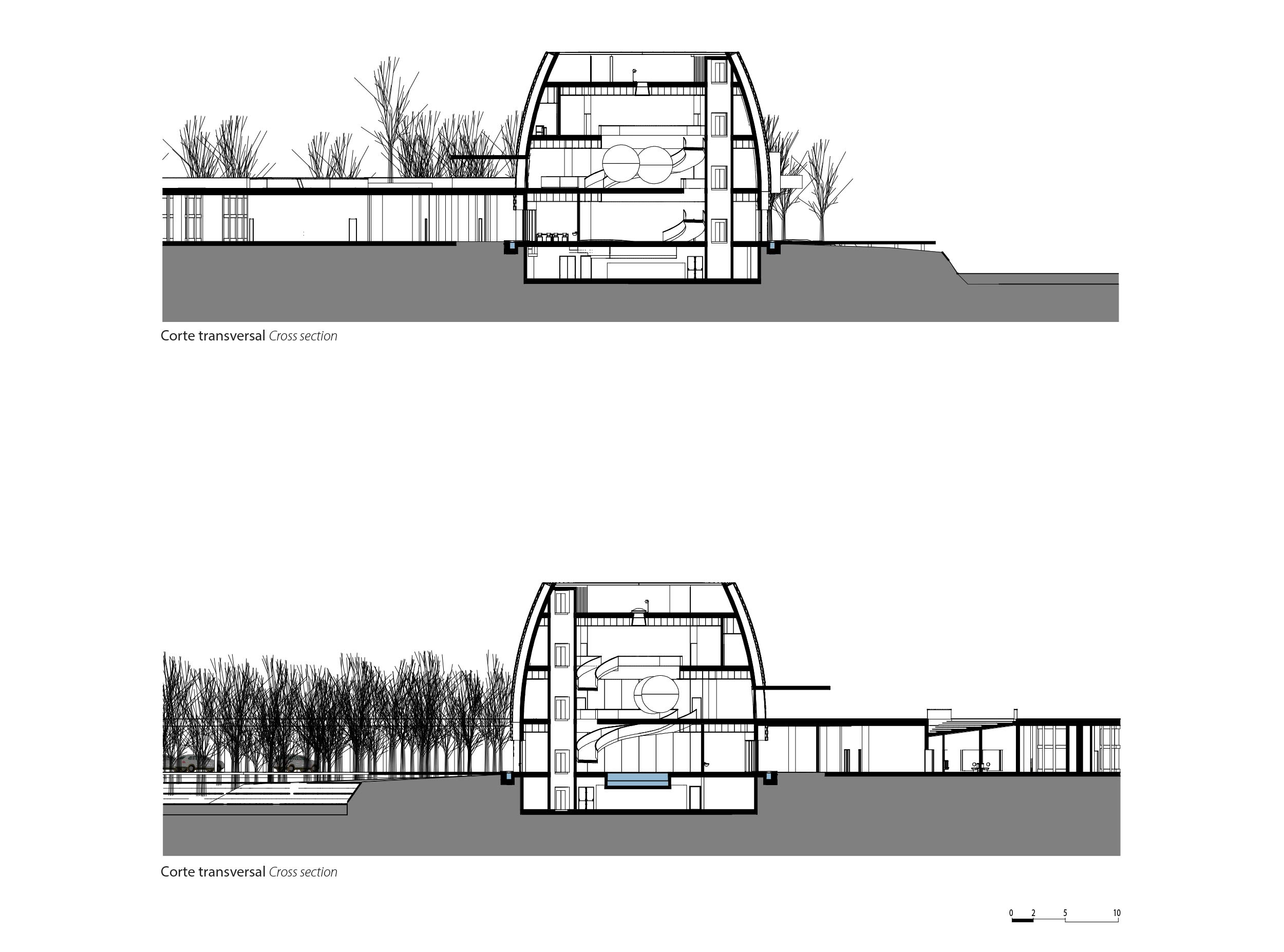
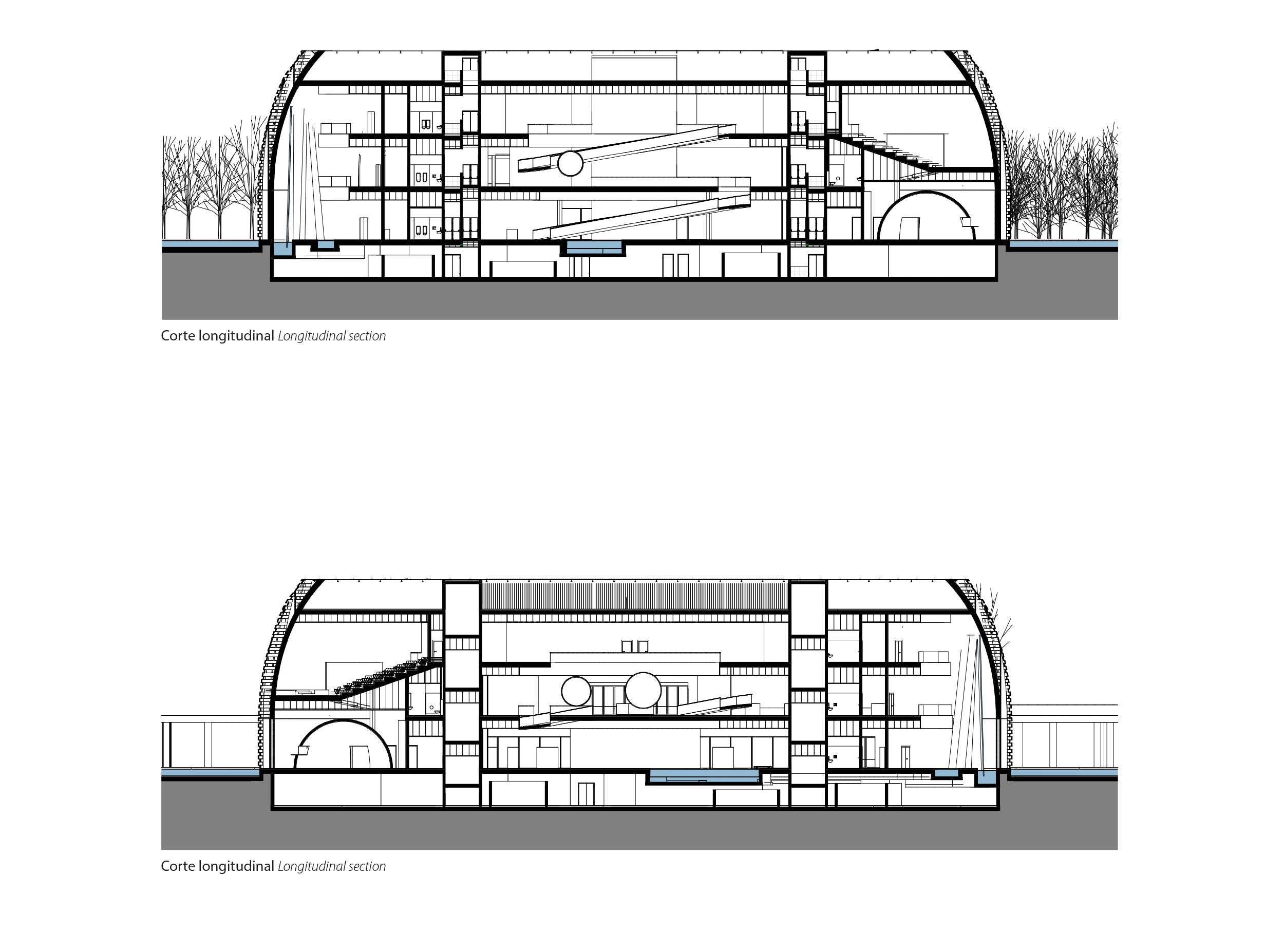
01. Metal sheet 02. Zinc ruff 03. Metal support profile 04. Thermal insulation 05. Marble slabs 06. Geotextile 07. Thermal insulation 08. Waterproof membrane 09. Lightweight concrete 10. Concrete slab 11. Anodized aluminum sheets, natural color 12. Air gap of the support structure
13. Thermal insulation in extruded polystyrene 14. Sealant painting 15. Concrete wall 16. Plasterboard ceiling 17. Plasterboard ceiling’s support structure 18. Plasterboard ceiling 19. Plaster 20. Concrete Masonry block 21. Autoleveling floor 22. Mortar 23. Skirting in stainless steel plate embedded in the wall 24. White concrete slab 25. White concrete 26. Mortar 27. Waterproof membrane 28. “Wendi” plates with insulation 29. Anodized aluminum sheet 30. Air gap of the support structure 31. Marble 32. Enkadrain 33. Drain 34. Mortar 35. Autoleveling 36. Leveling layer 37. Concrete reinforce rubble 38. Vapour barrier 39. Concrete 40. Gravel 41. Aggregate 42. Rockfill 43. Compacted soil
