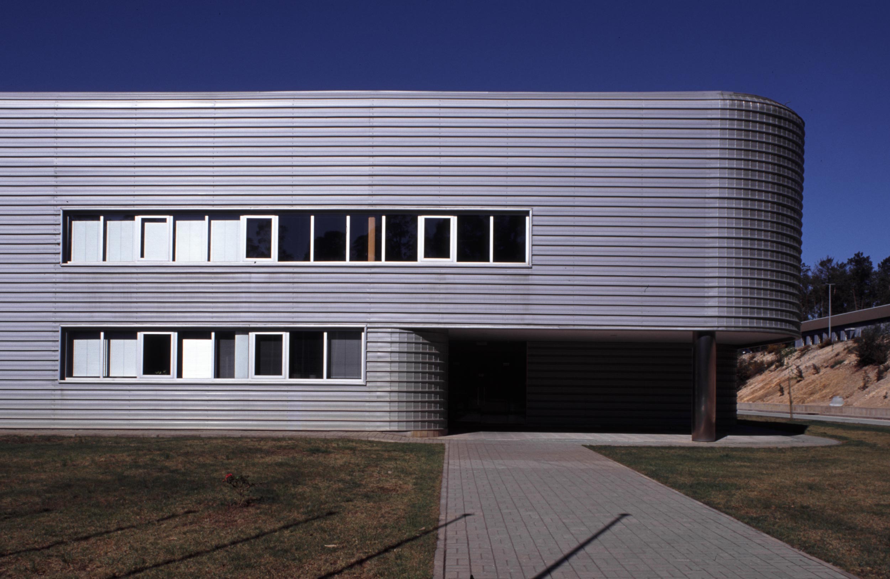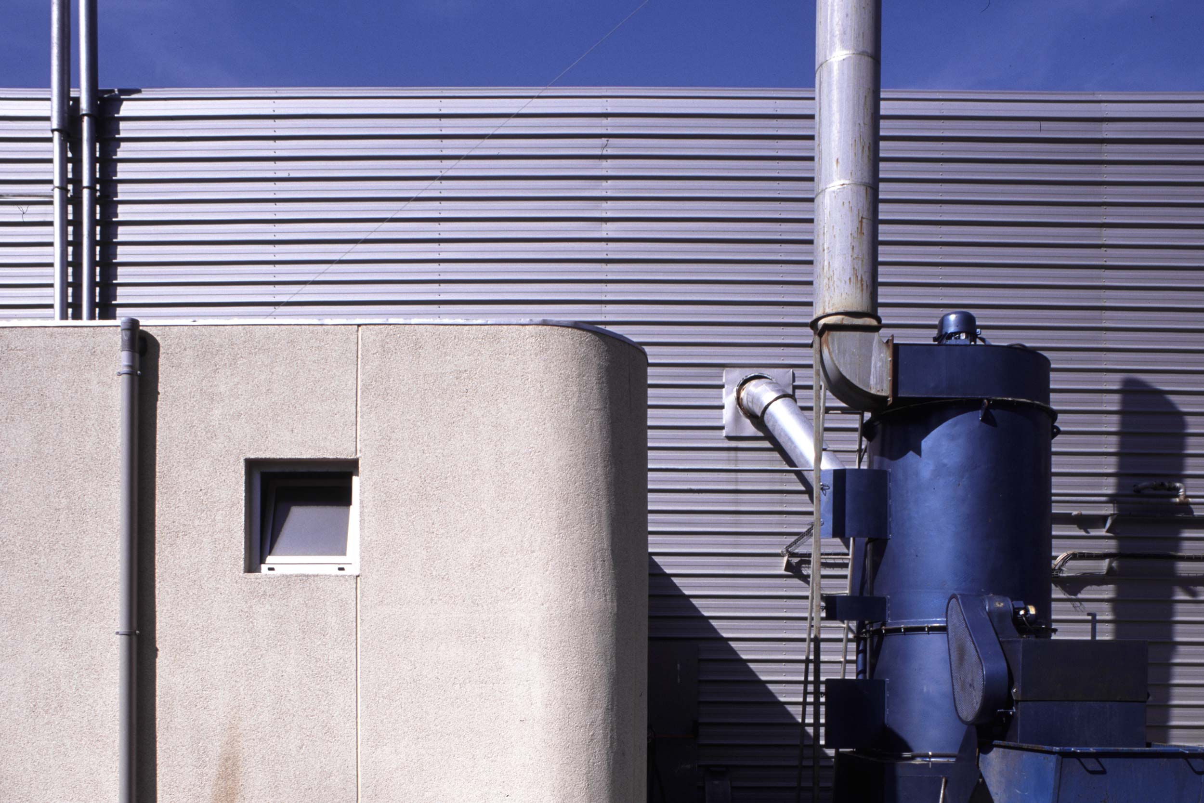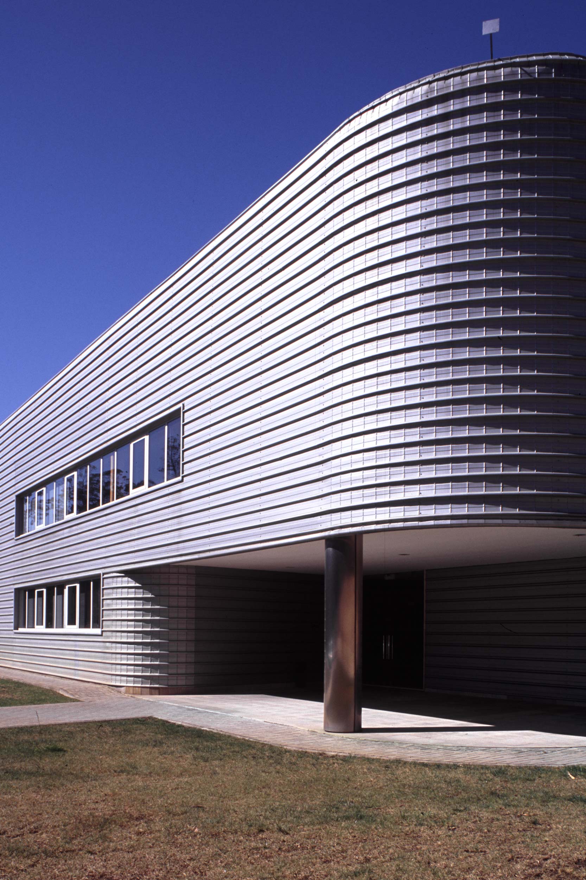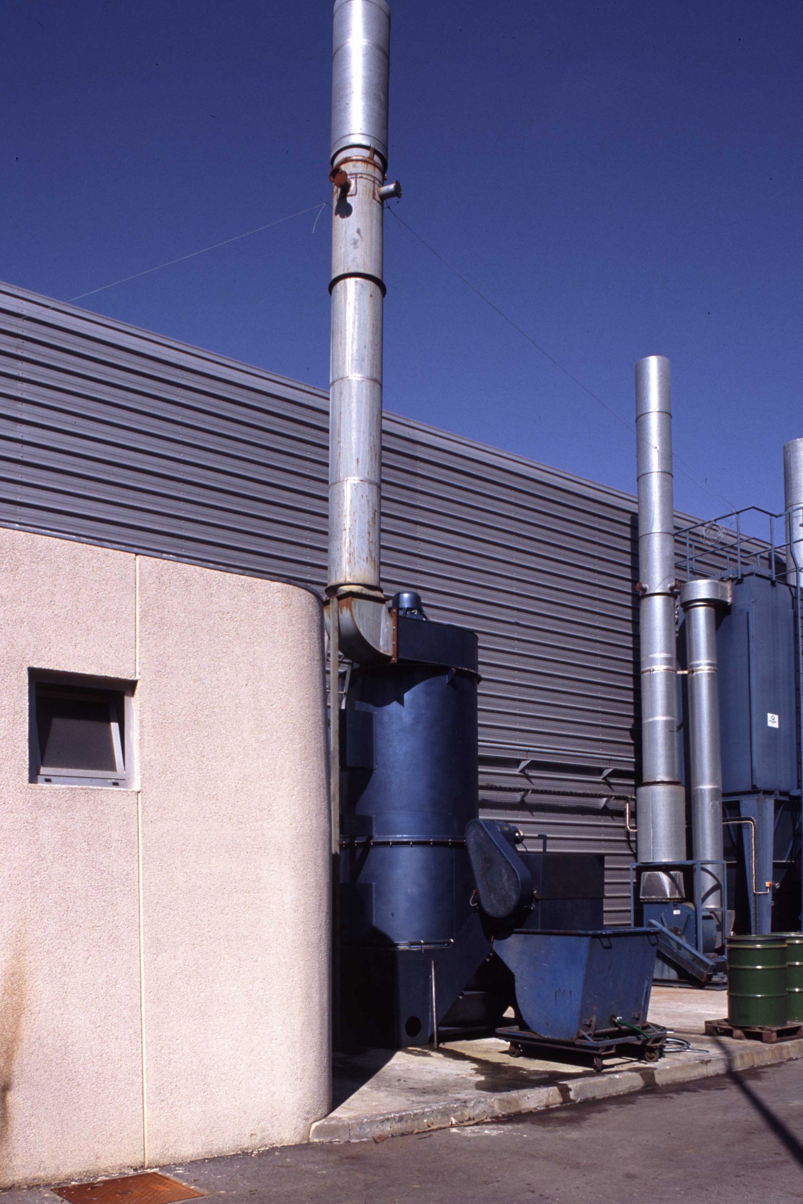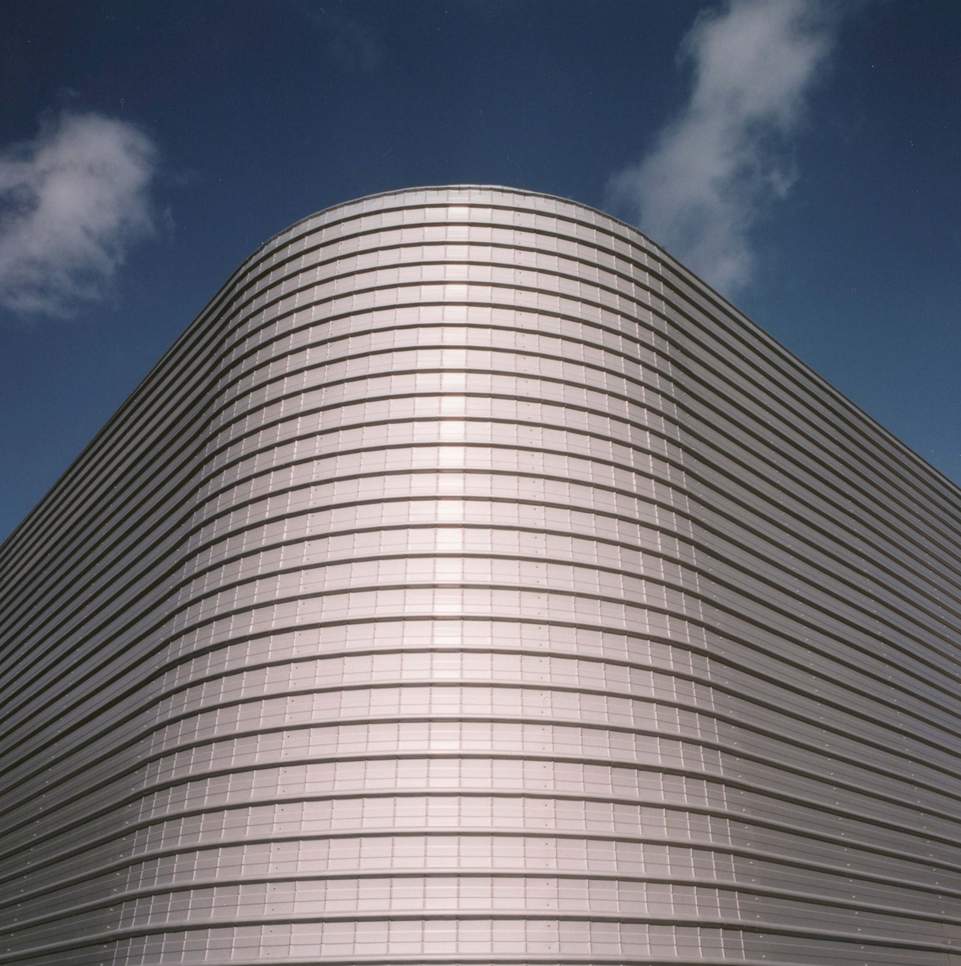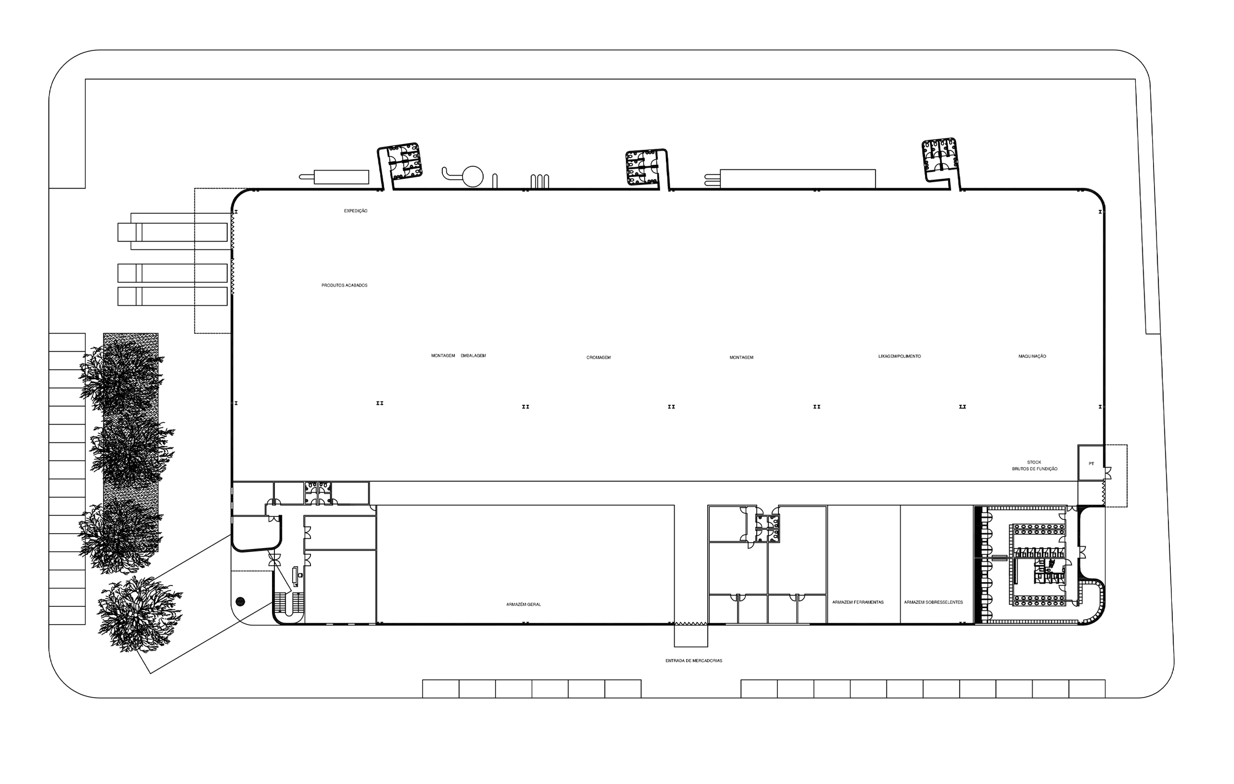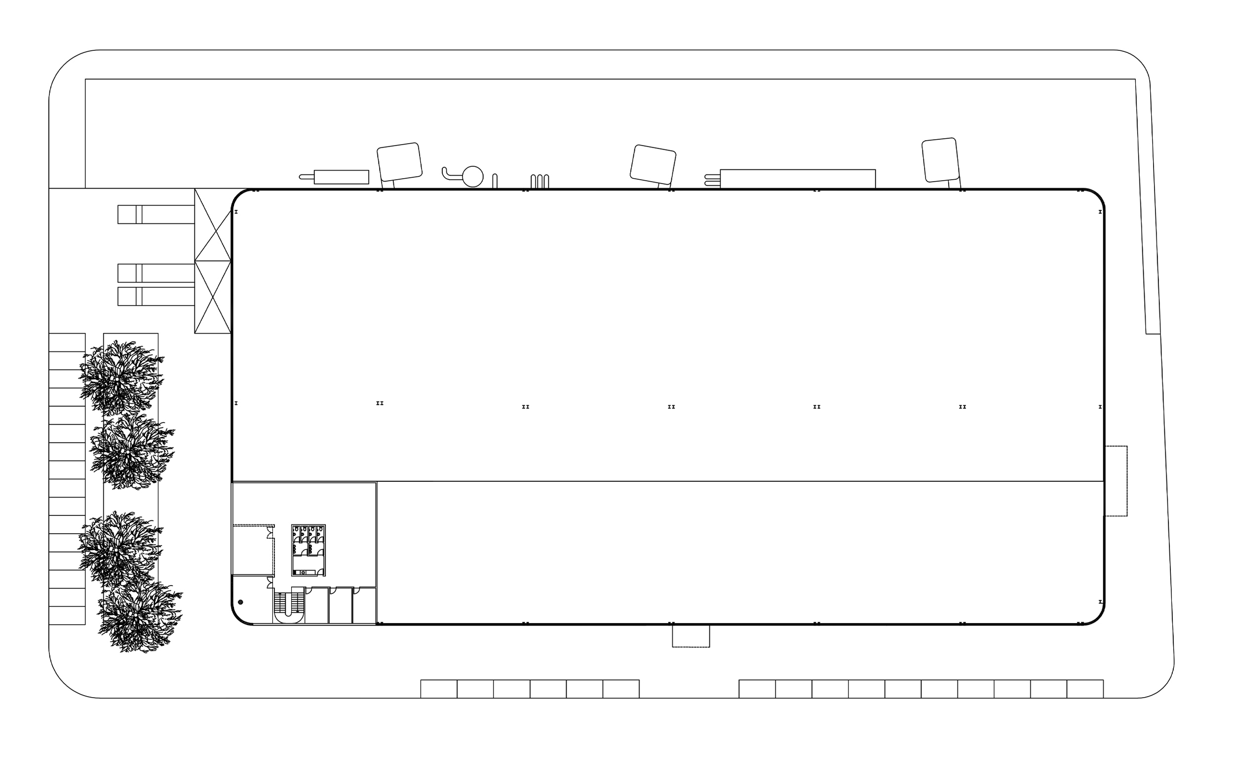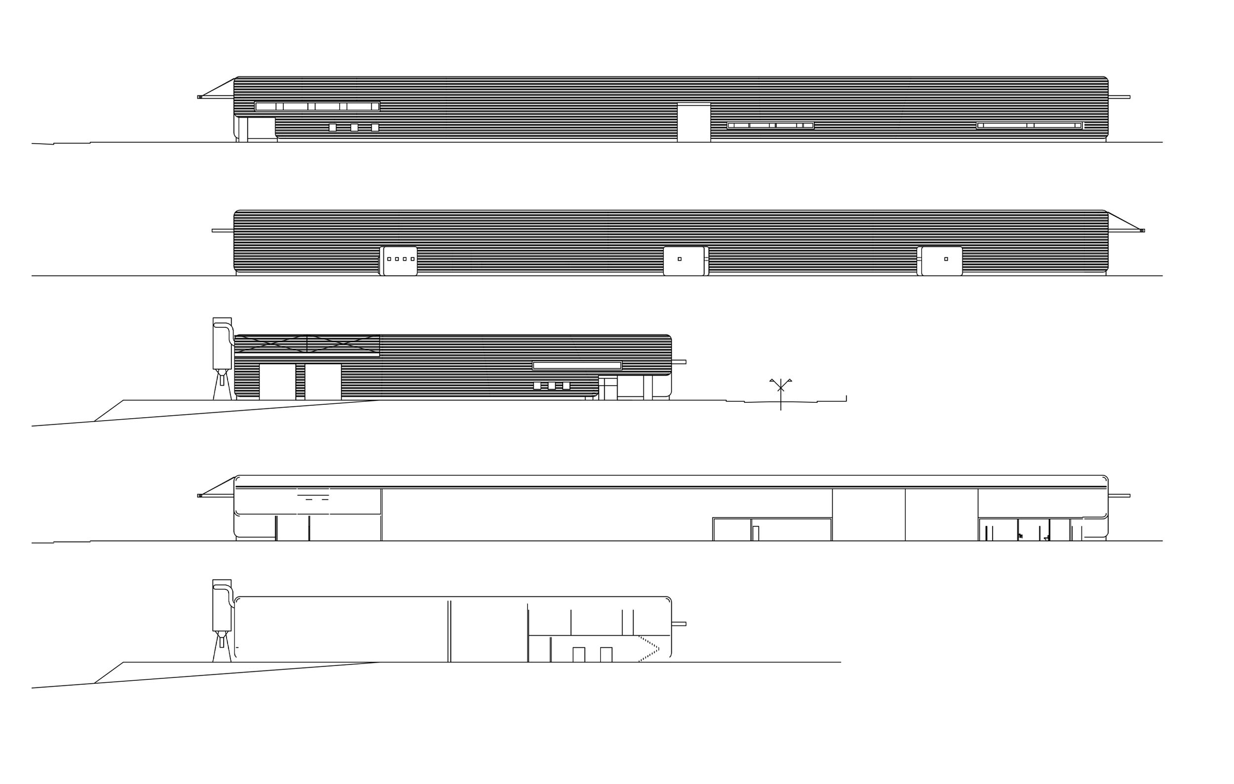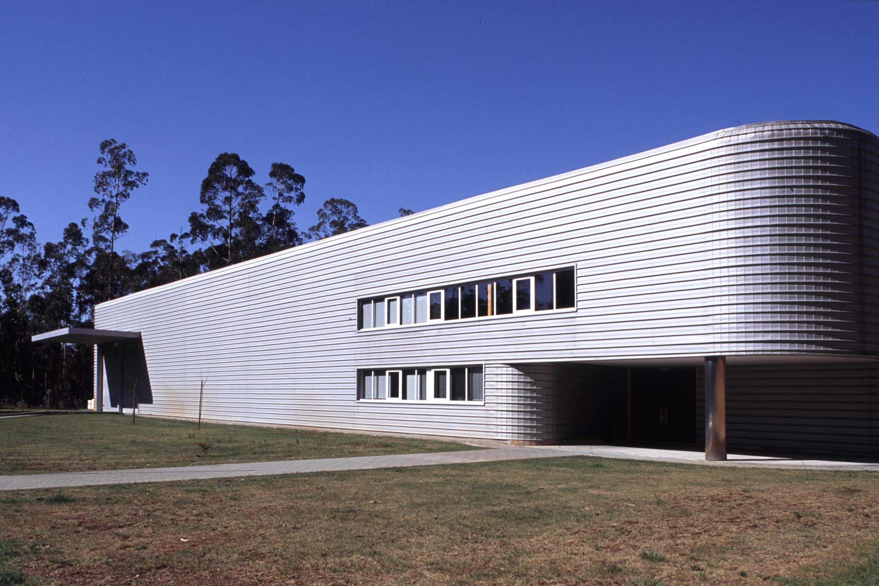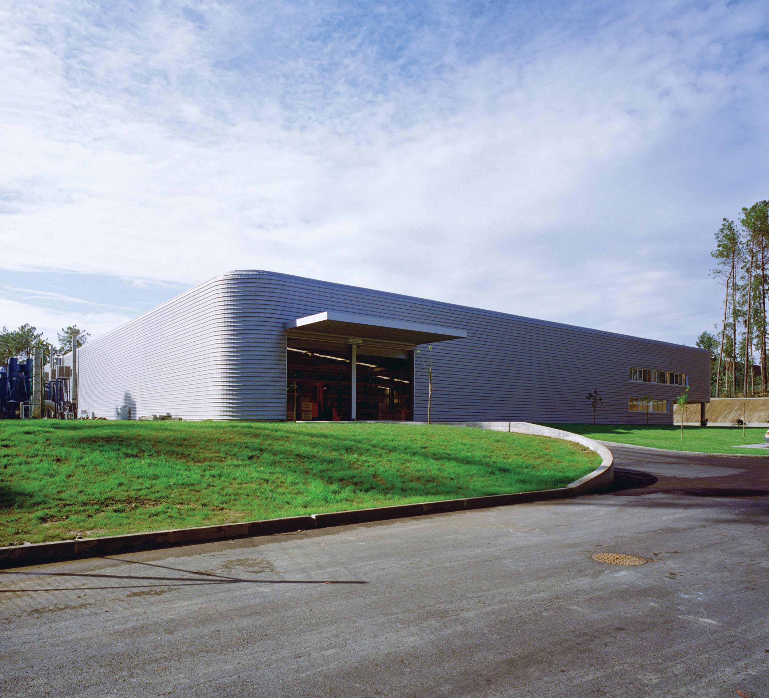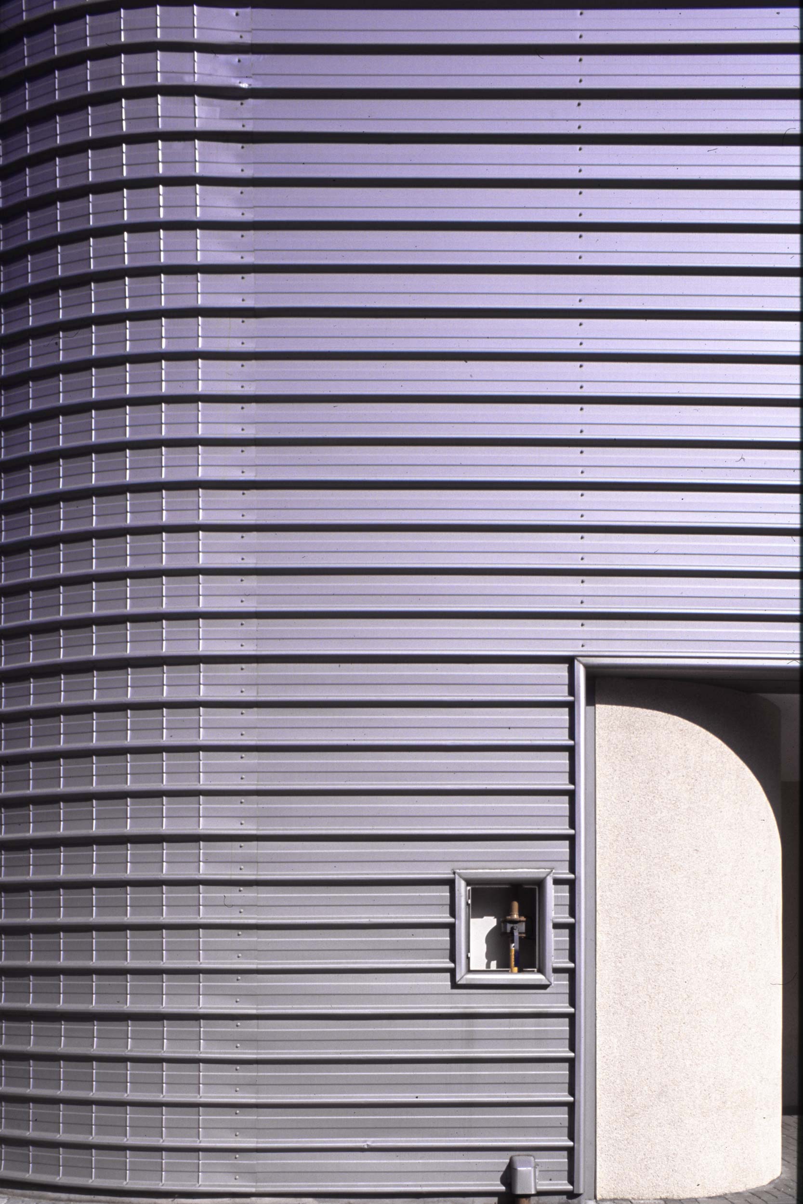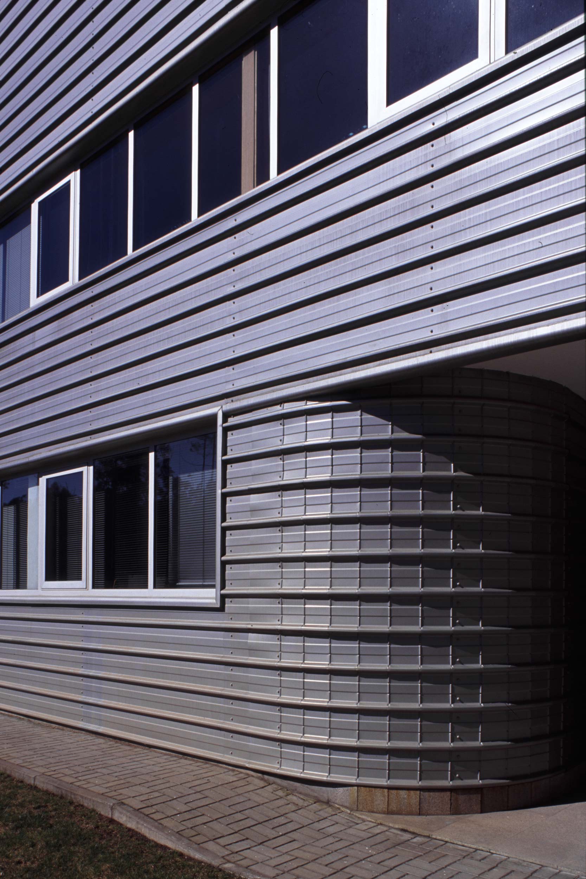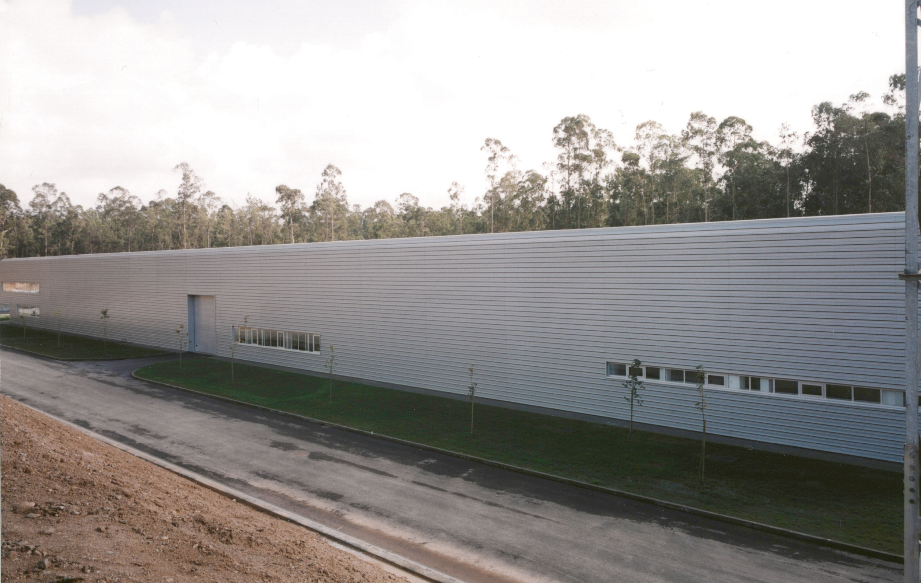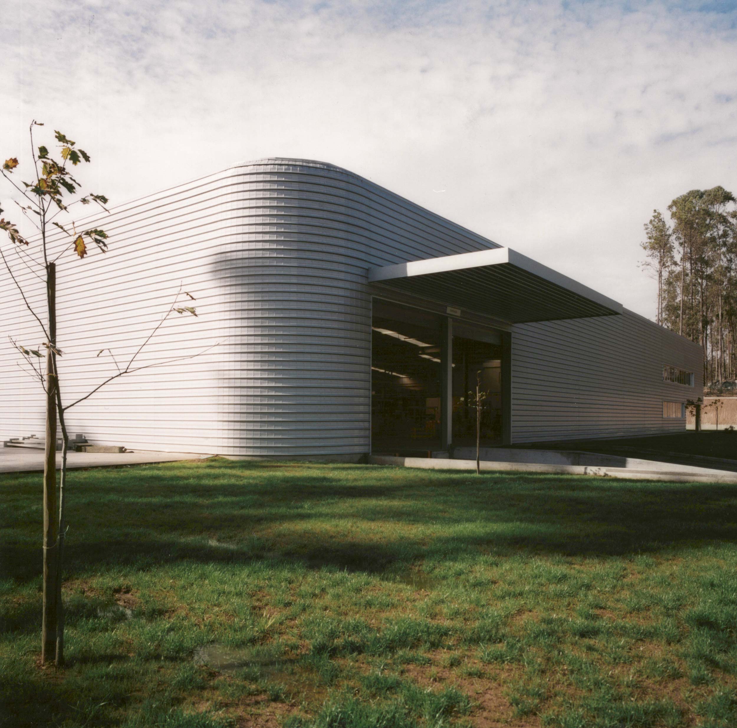Gravida proin loreto of Lorem Ipsum. Proin qual de suis erestopius summ.
Recent Posts
Sorry, no posts matched your criteria.
The initial design proposal for his manufacturer of faucets (CIFIAL) began with the structural conception of neutrality and constructive efficiency. This became a mode of operation for the entire project. The single volume tries to integrate all the needs and demands of the production areas and social areas, optimising the accesses and minimizing the distribution circuits.
Situated in a partially completed industrial estate, it didn’t seem necessary to establish references to the context, nor to the prefabricated units still existing on the site. They were not a factor capable of inspiring any kind of architectural or referential starting point. There is no evident relationship between the interior and exterior of the project, and this separation superimposes the autonomy of the place.
The building works like a compact, single volume, continuous and never ending, without place yet sensitive to the events that occur at the accesses, the loading-bays, the entrances, the exits, and conscious and almost weary of the expressive machines and communication links. Without “creative” drawing architecture is created, where its identity denies anonymity and results from a direct and permanent confrontation between content and contender. In response to this confrontation, the volume expresses itself as continuous, while the machines, the infrastructures, the vacuum cleaners, the technical places, become symbolic in theirs permanence. Therefore the place becomes specific to the whole program thar justifies its design.
The entrance is set in a corner of the volume, almost breaking its formal unit, but emphasizing its location in a volume without references. The accesses and layout of interior space are organized according to the production method. Next to the main entrance, there are two service entrances and discharges and one transportation hanger. Inside, the building is divided along a longitudinal axis, separating the production and administrative zones. The latter is organised into three different blocks: reception, administration, and personnel. The corridor that joins them actually unites them. The structure is a steel portal frame, supporting the roof and outer corrugated metallic cladding; the administrative zones inside are constructed from reinforced concrete with brick cladding.
Location
Santa Maria da Feira
Project
1999
Architecture’s Coordination
Nuno Lacerda Lopes
