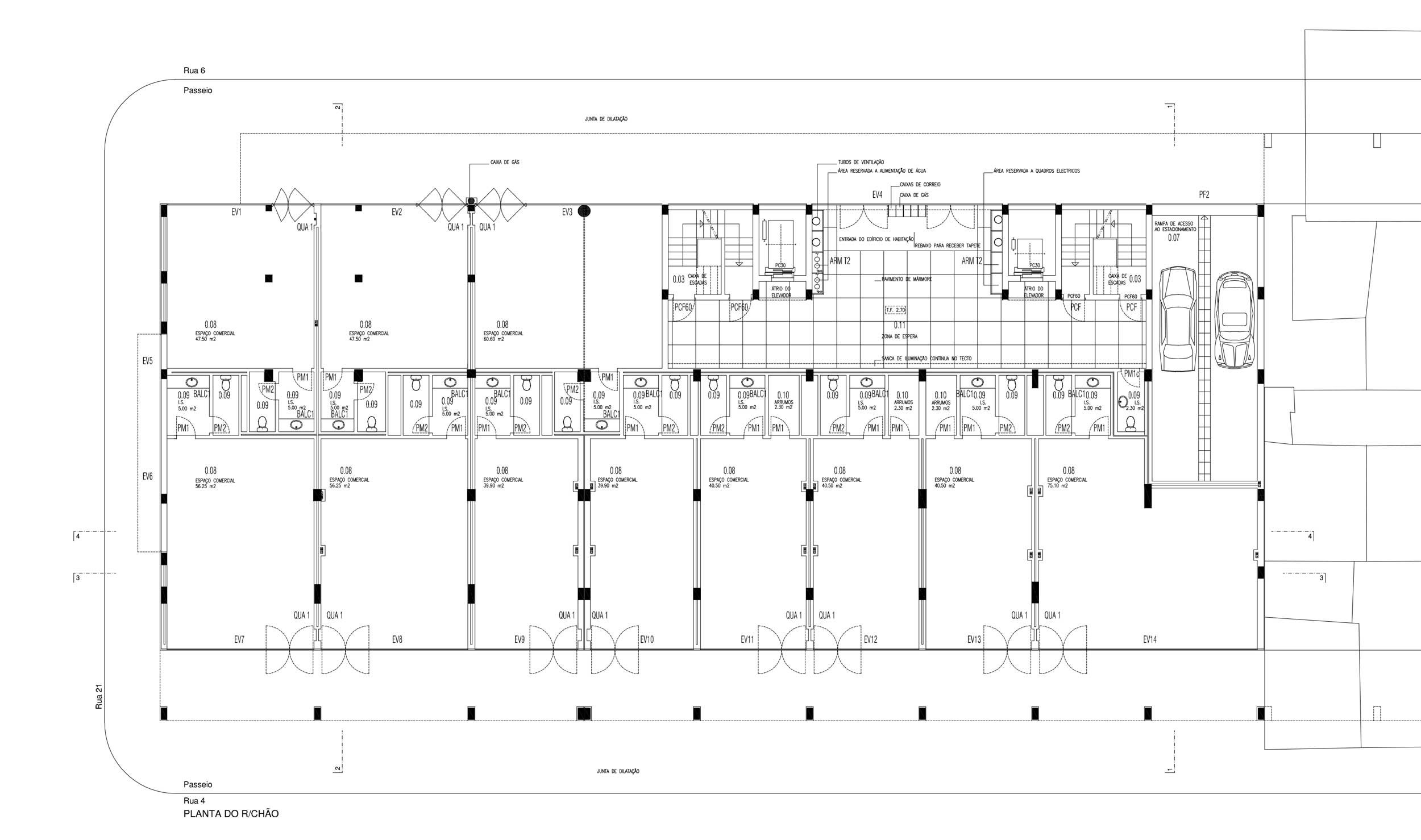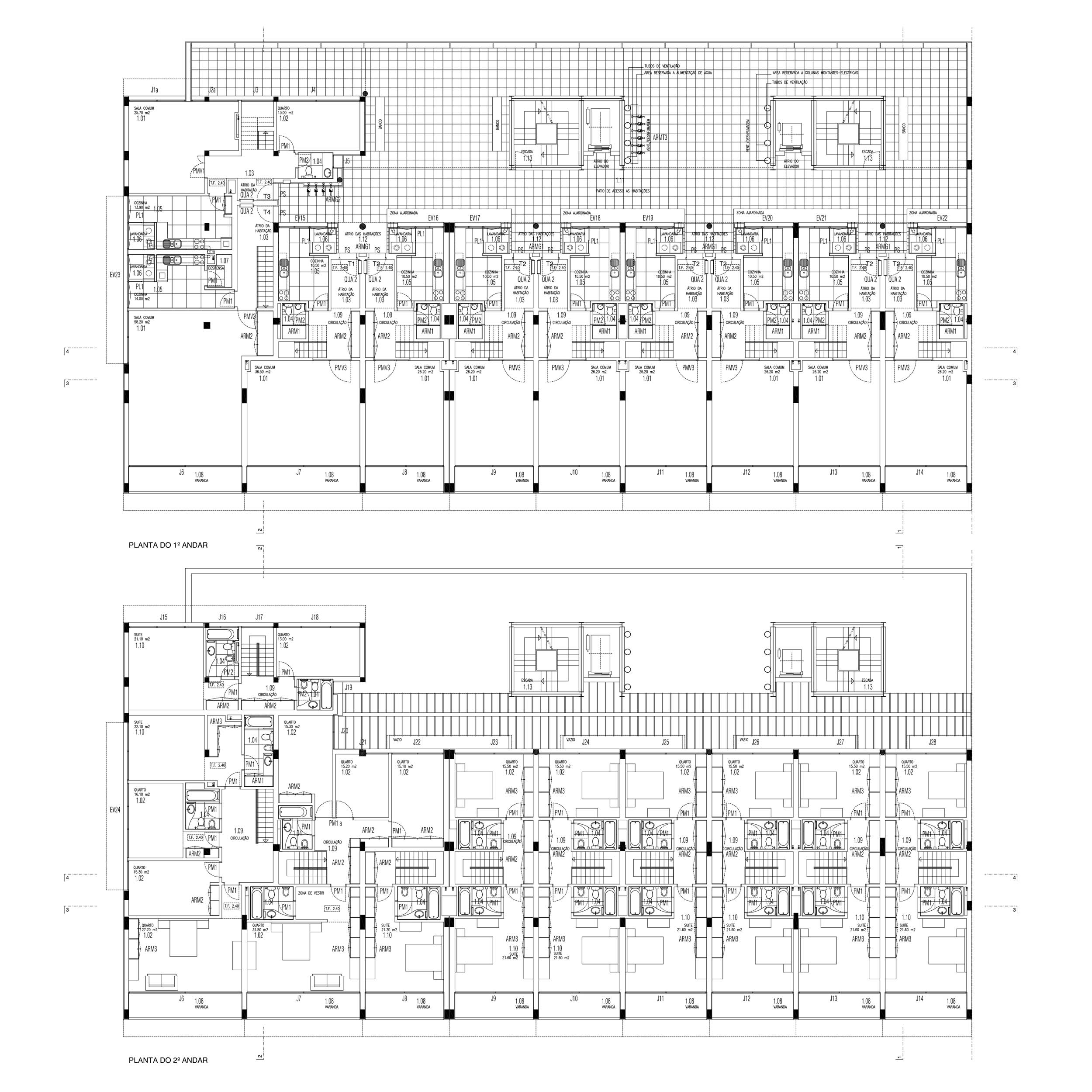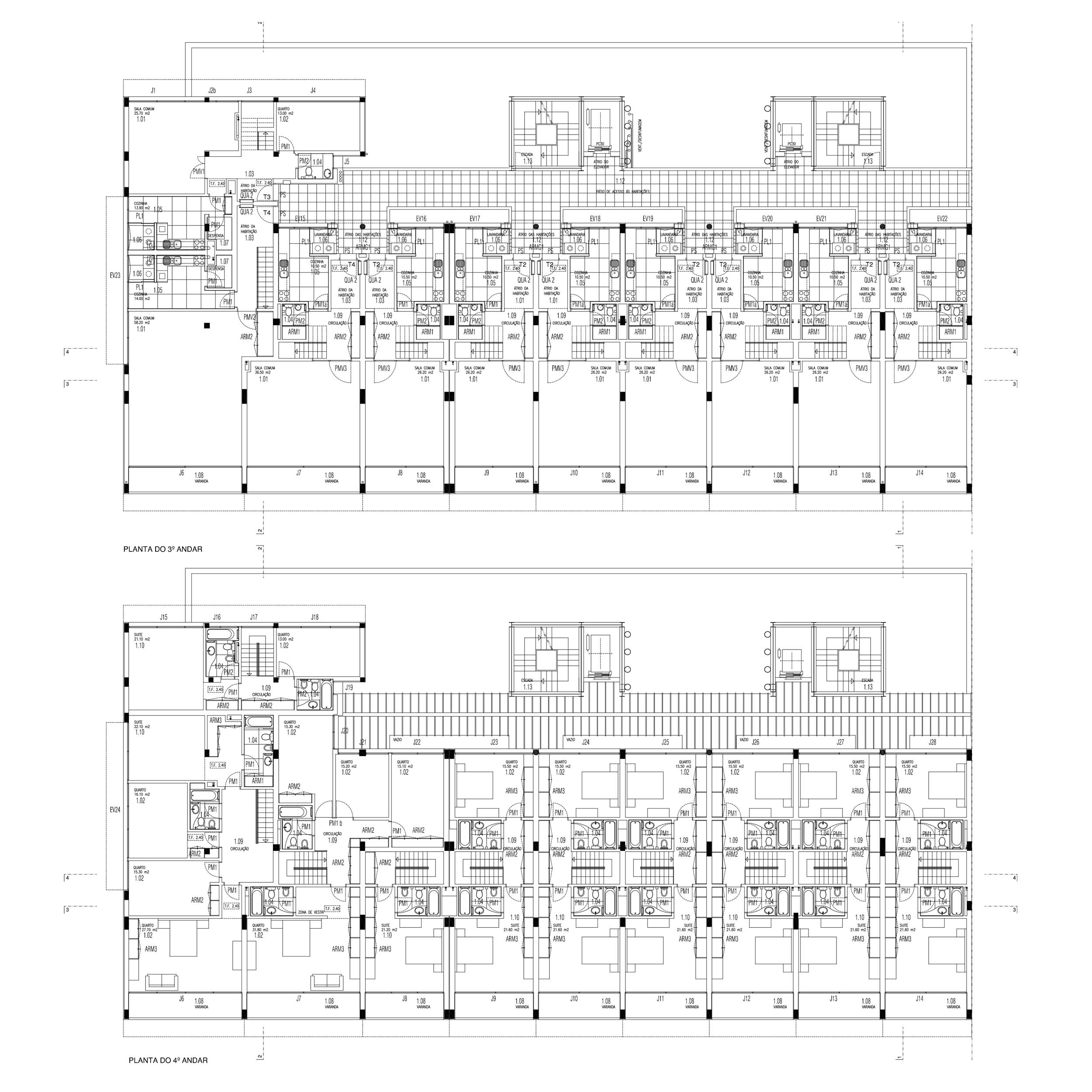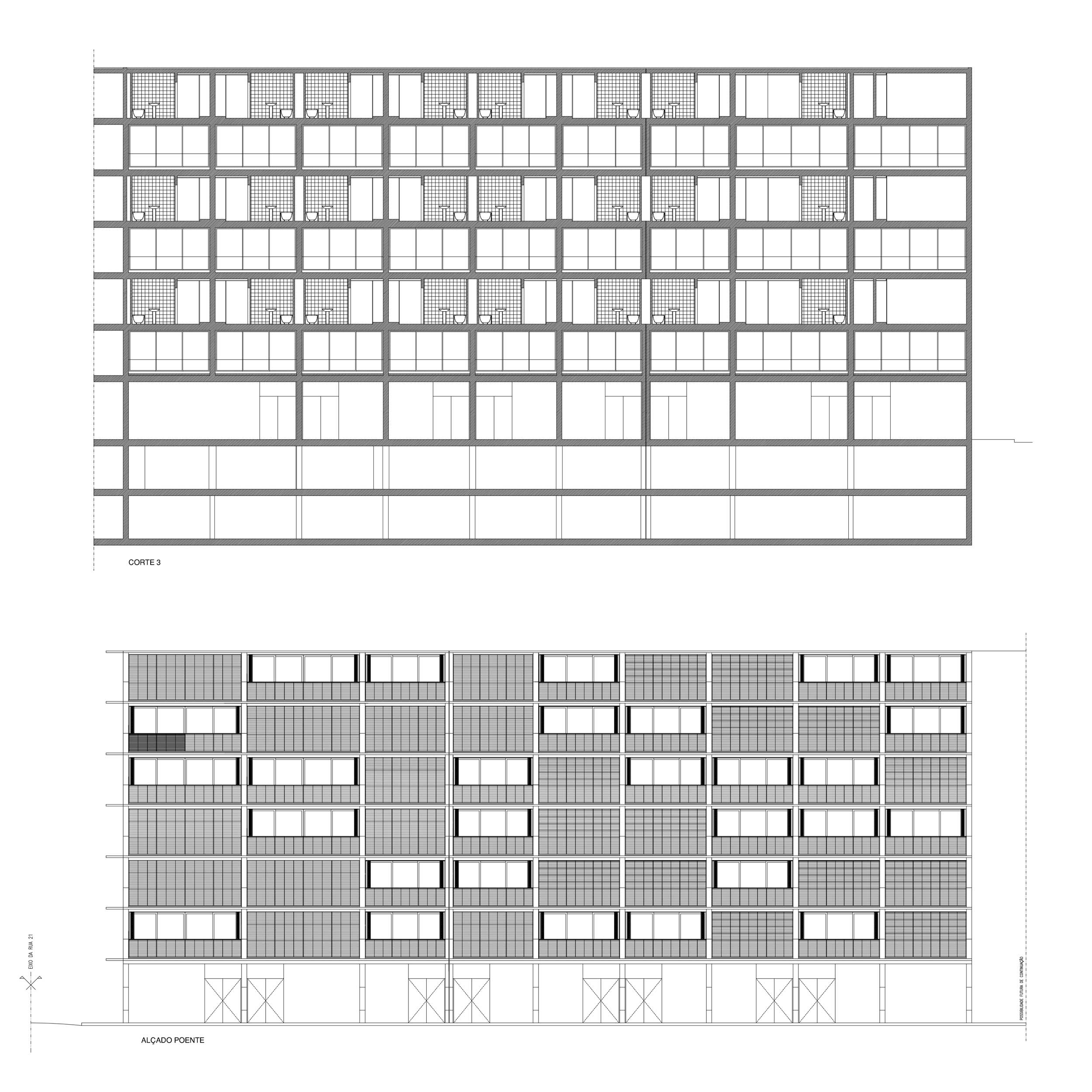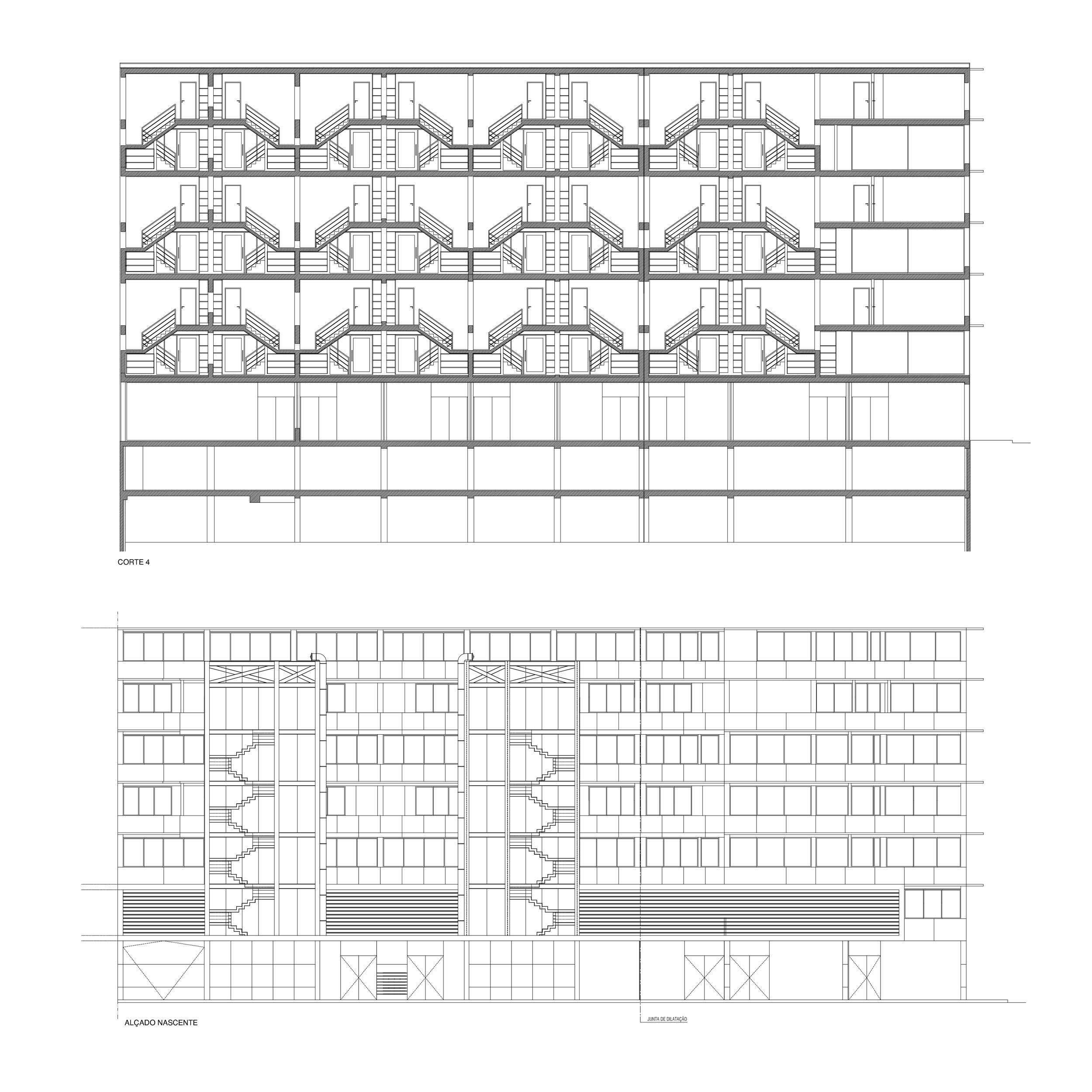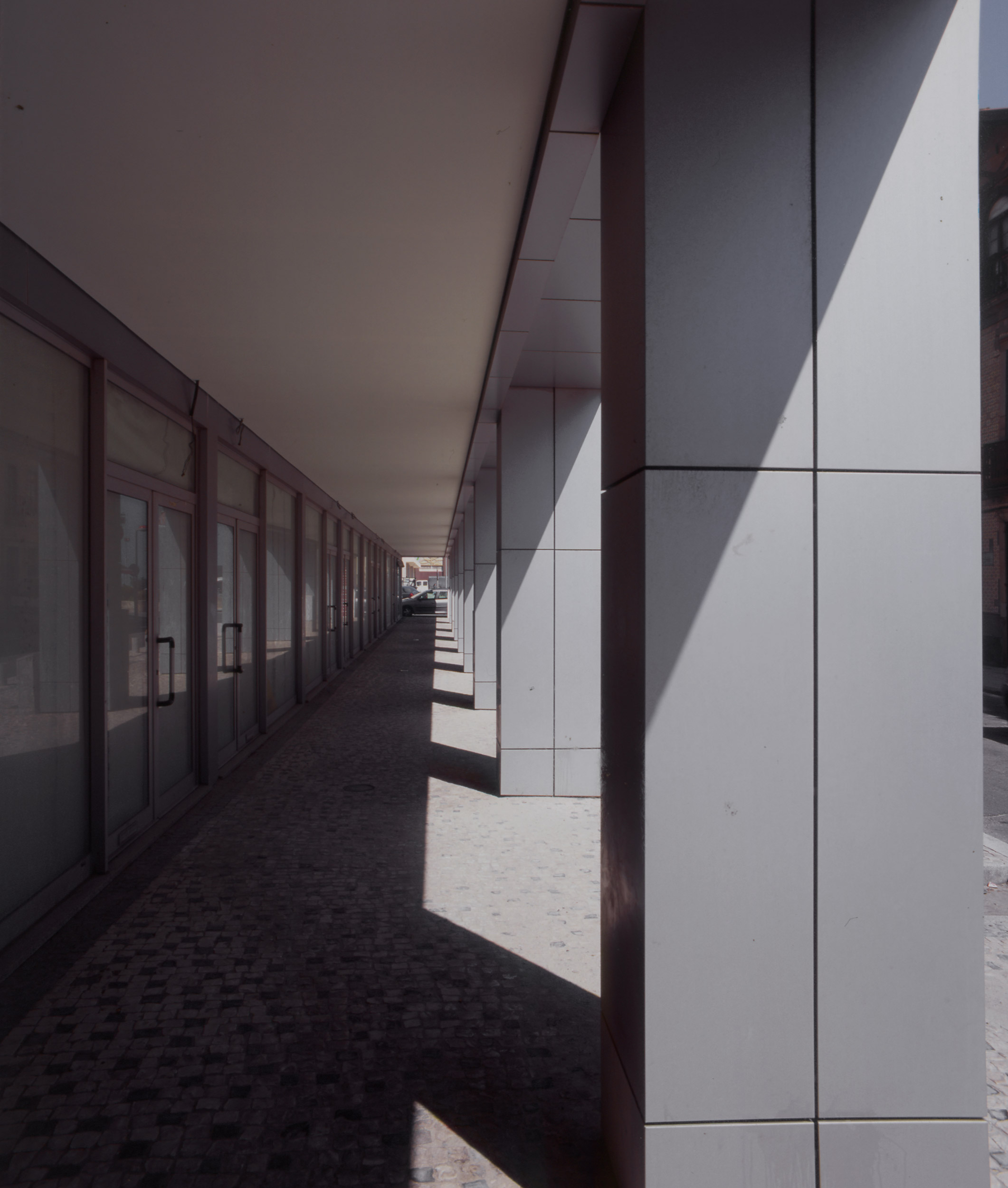Gravida proin loreto of Lorem Ipsum. Proin qual de suis erestopius summ.
Recent Posts
Sorry, no posts matched your criteria.
The implementation of the building results from the Detailed Plan proposed by the Municipality of Espinho.
The proposal stems from the concerns of articulation and qualification of the volume by defining the image of the block and complementing the design of the streets, started earlier, and lastly the concern in creating an architectural object that takes care of the transition of the two streets and makes the edge of the corner, as an exceptional situation.
In addition to these concerns, efforts were made to invest in housing where distribution is privileged.
Externally the building is formed with a modular laminated system in isothermal platelet allowing the acoustic and thermal insulation, creating “Brise-Soleil” in the glazing area, contributing to the qualification of the architectural language as well as to an excellent control of comfort in use.
The option for a building with a gallery distribution and duplex dwellings, helps to typologically mark an exceptional situation that this building must have.
Location
Espinho
Project
2003
Architecture’s Coordination
Nuno Lacerda Lopes



