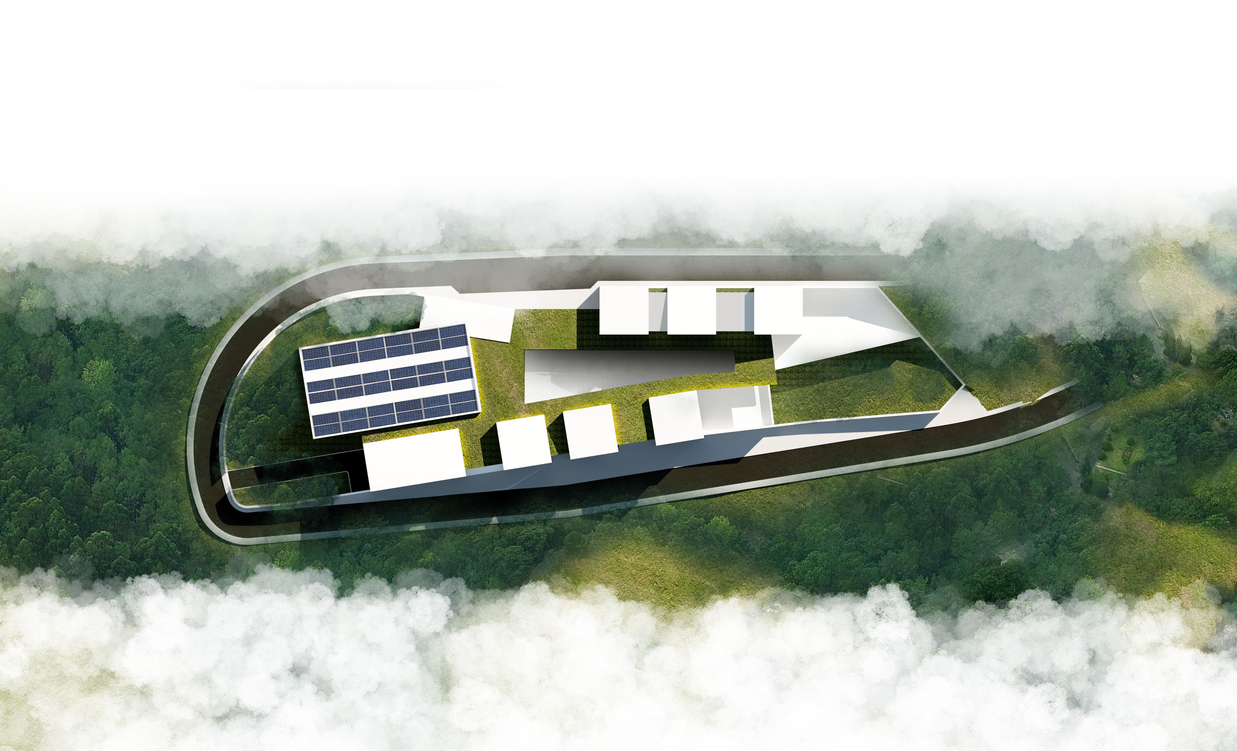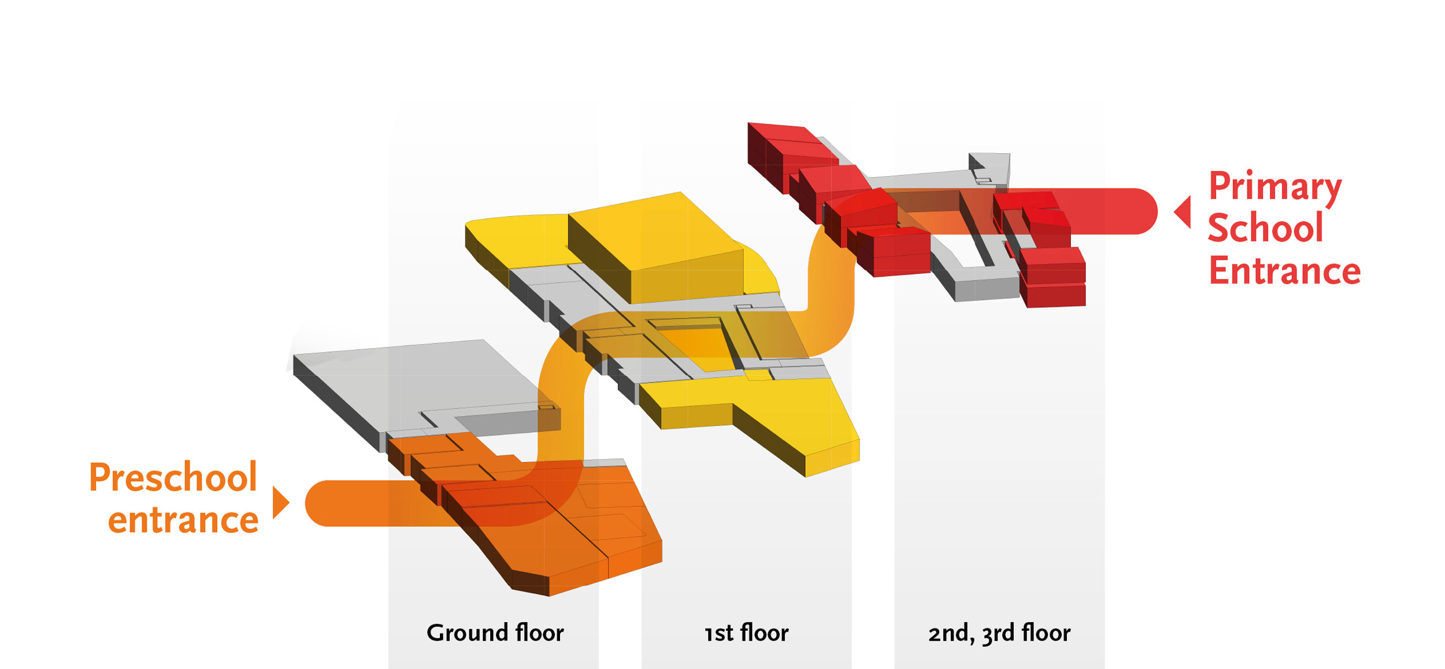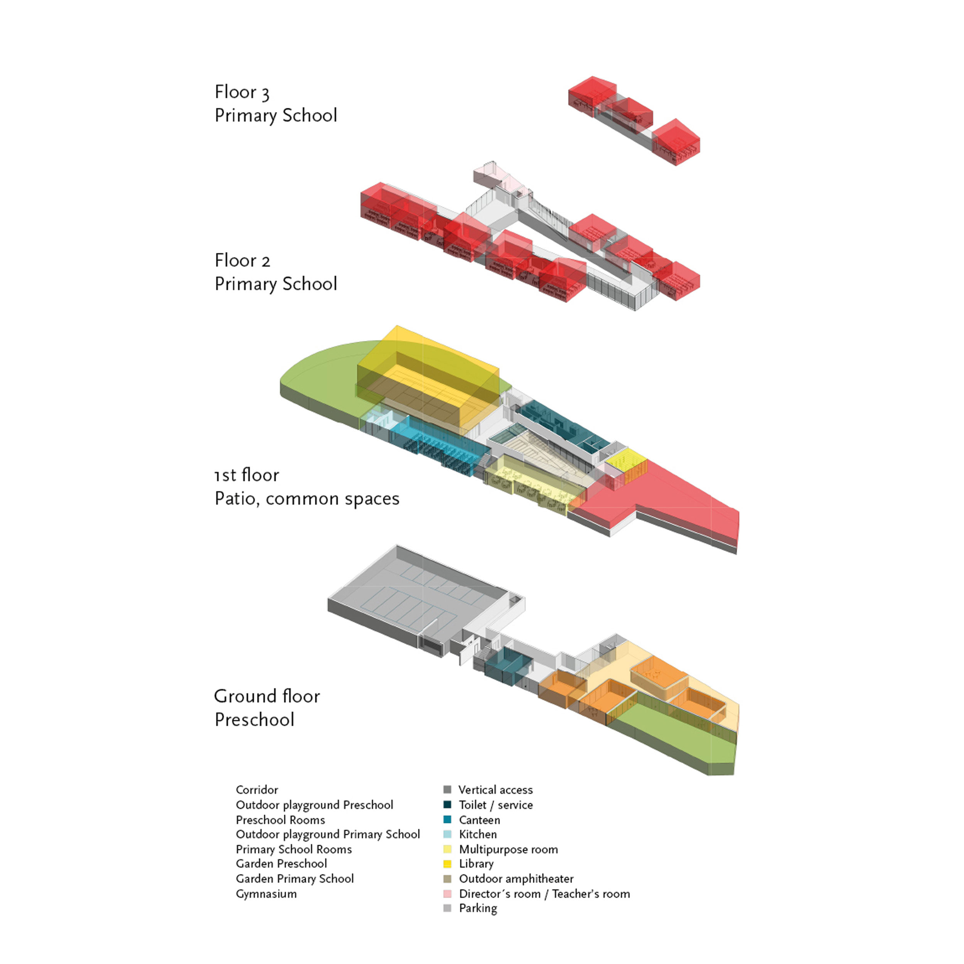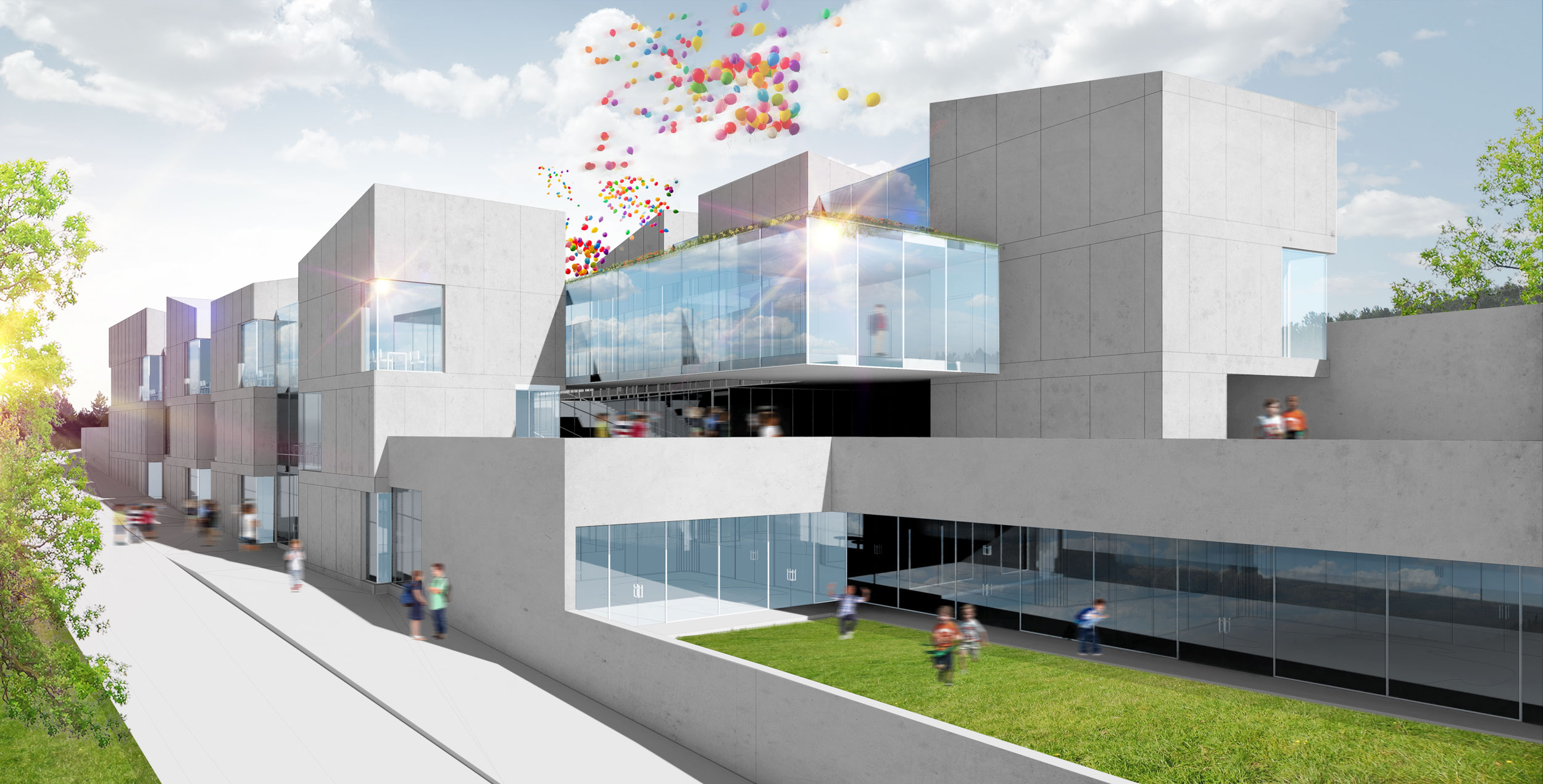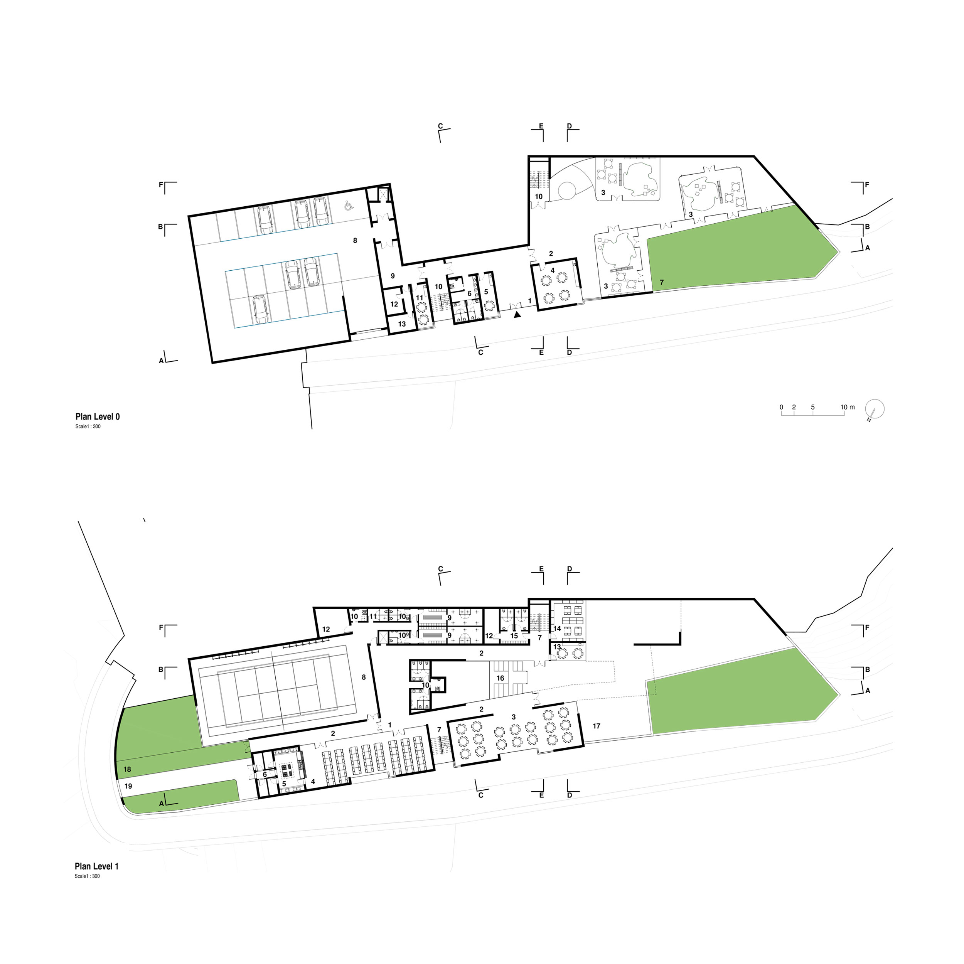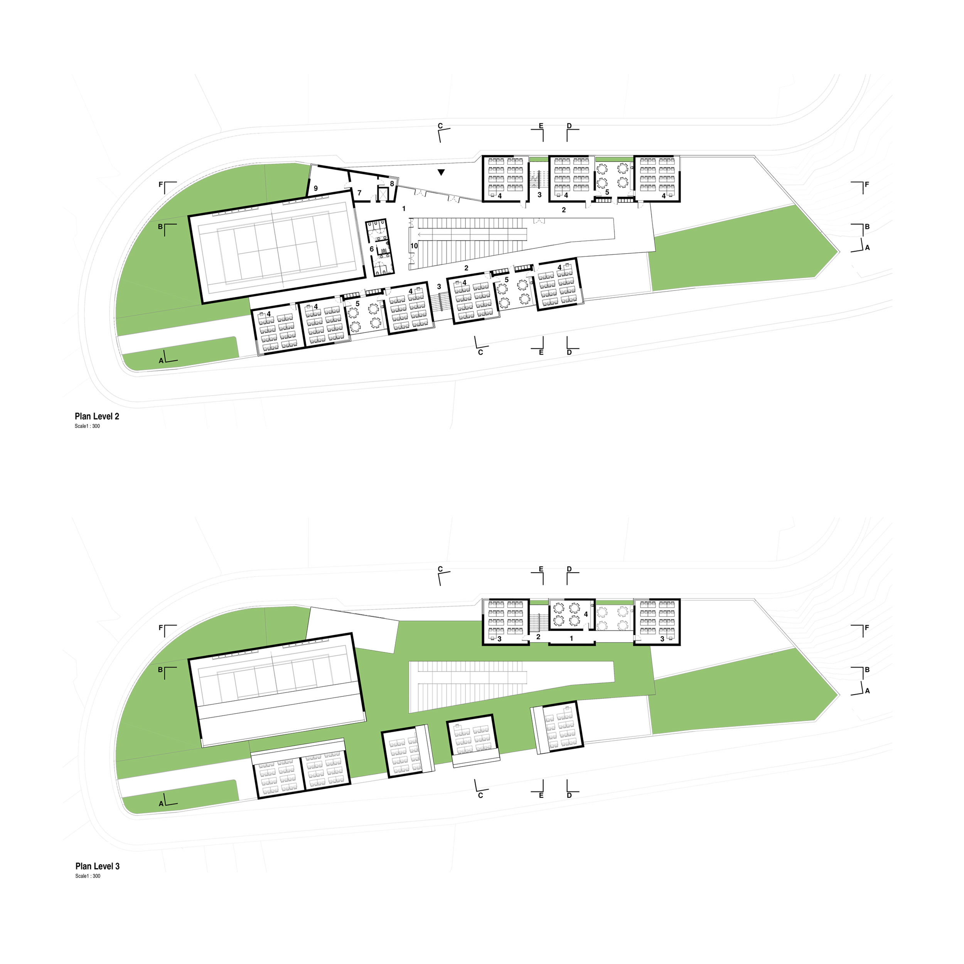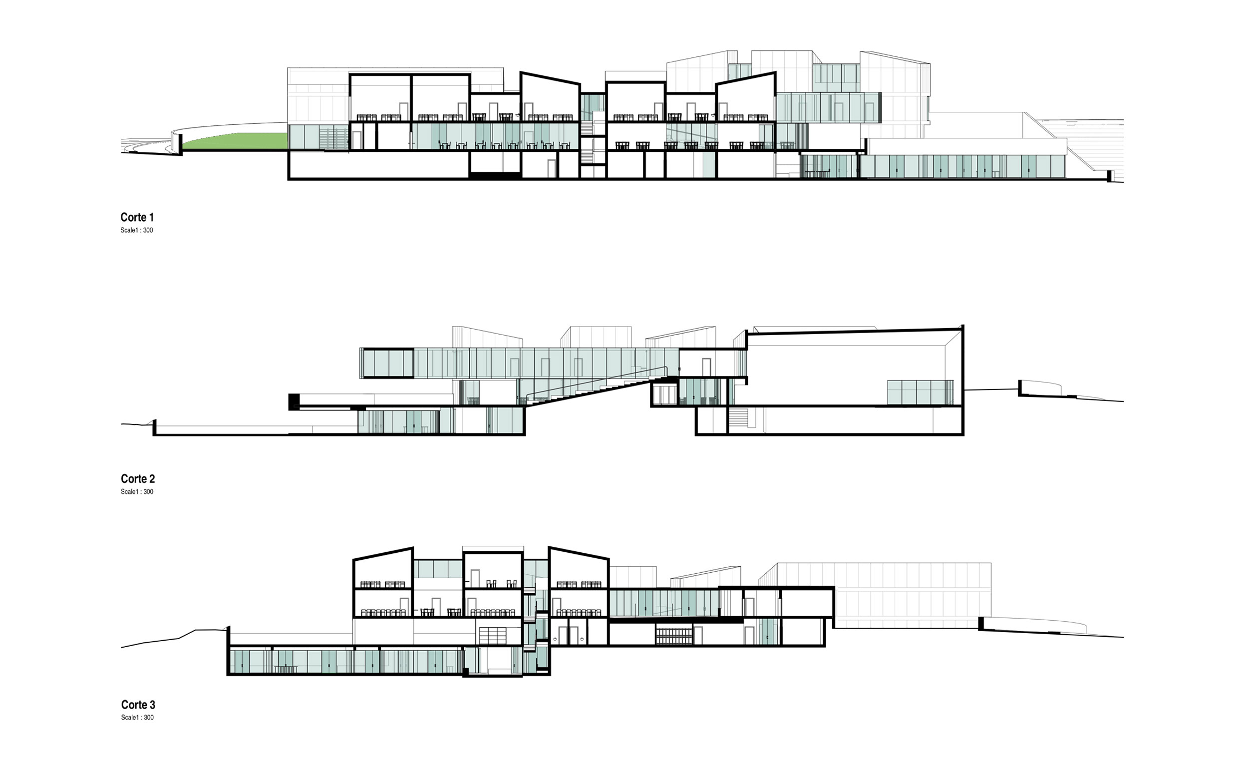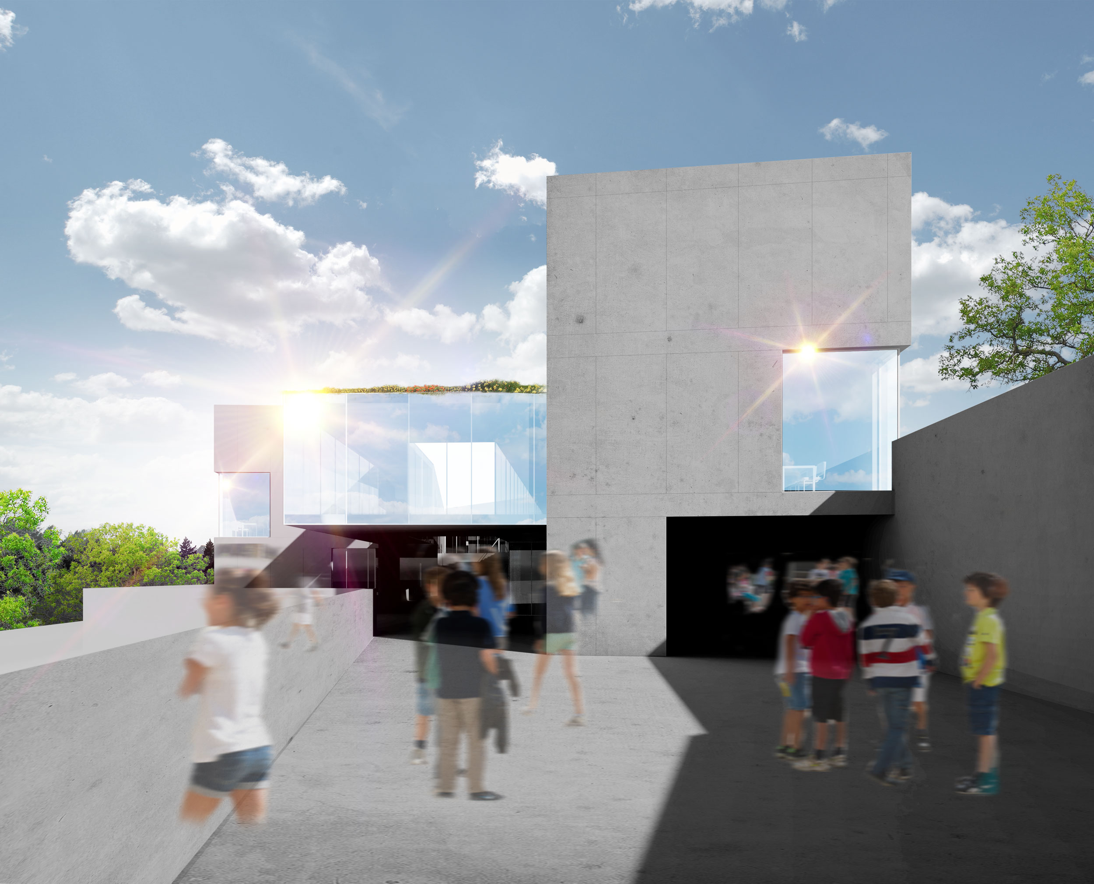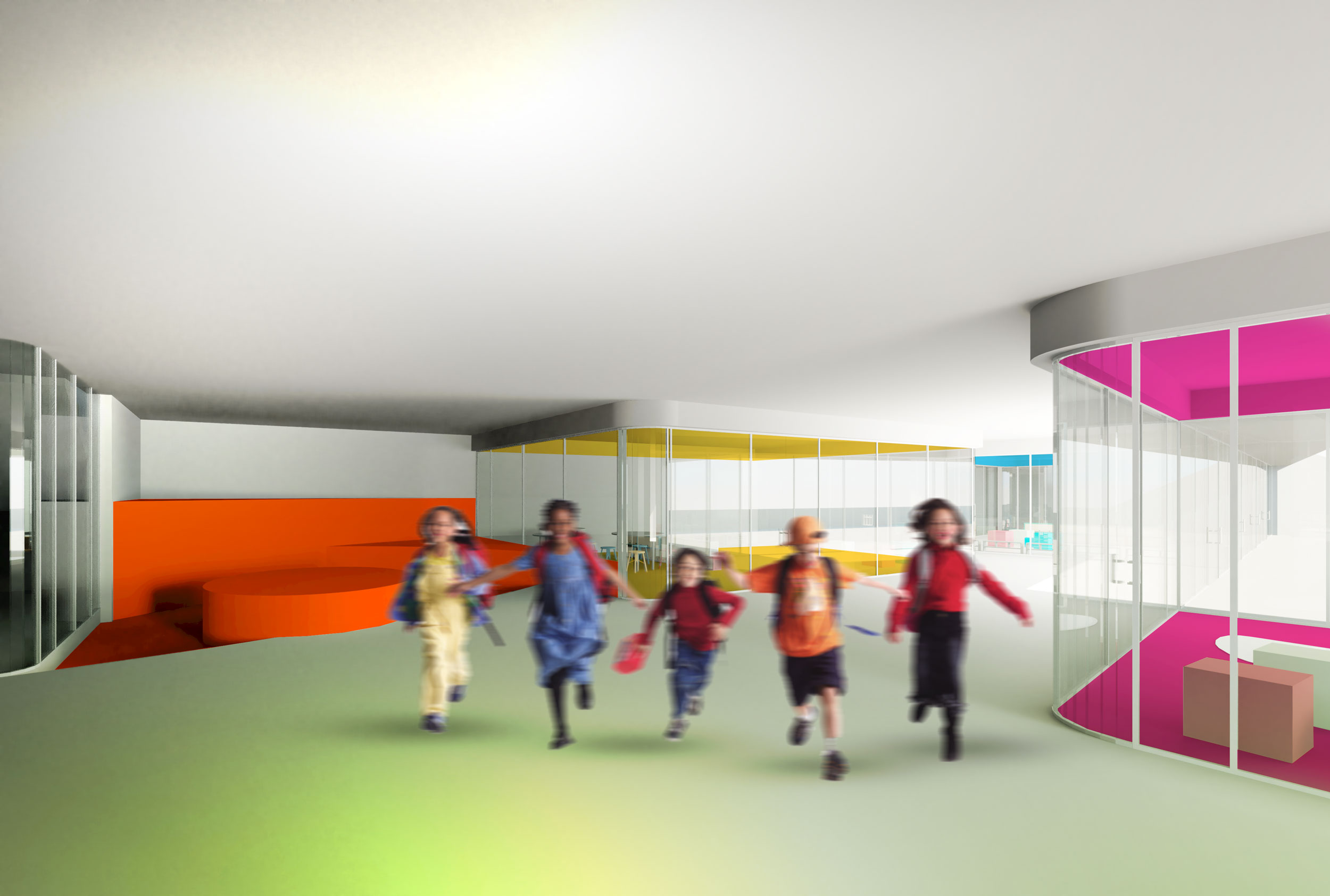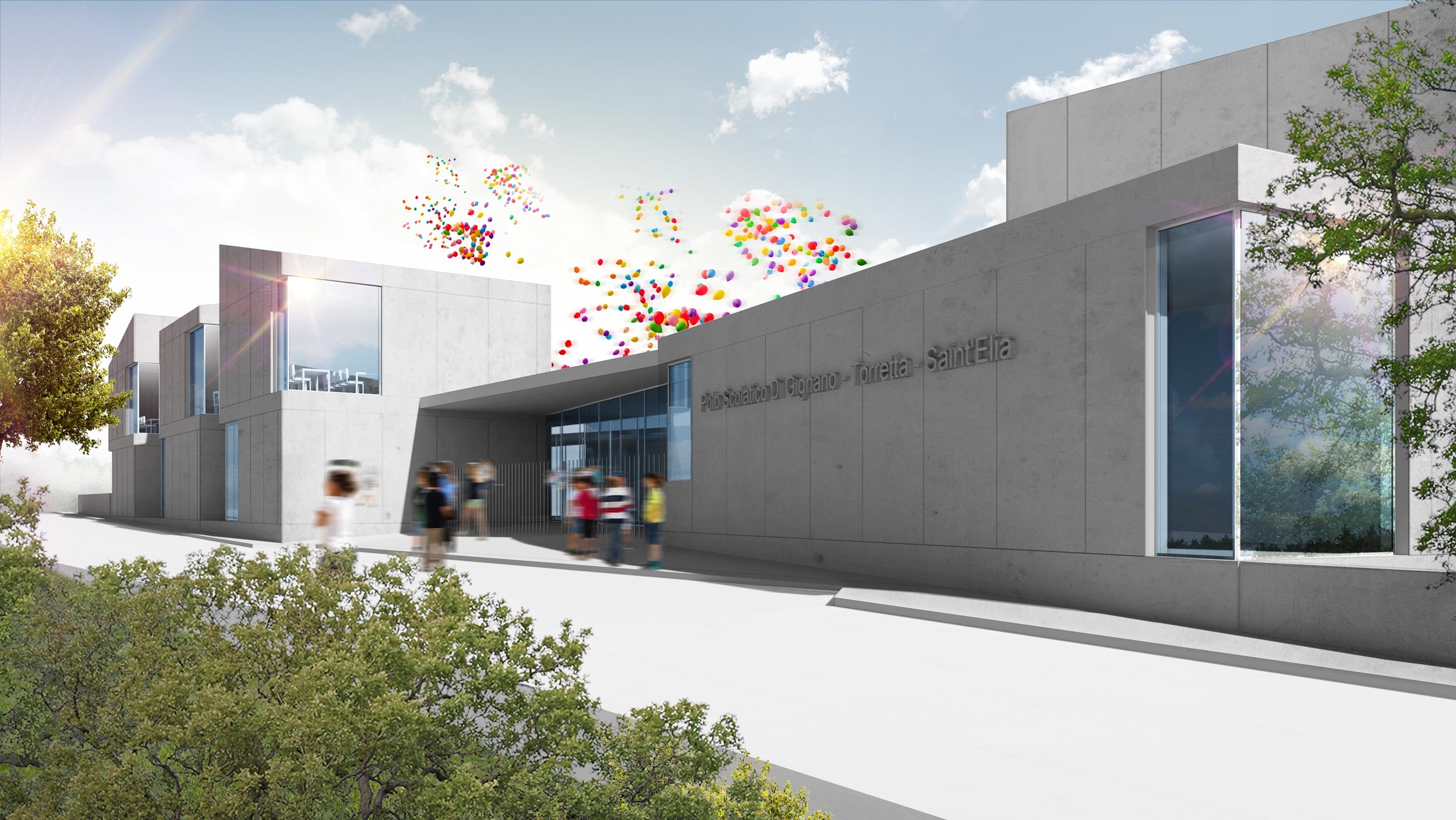Gravida proin loreto of Lorem Ipsum. Proin qual de suis erestopius summ.
Recent Posts
Sorry, no posts matched your criteria.
Eight main volumes with sloped roofs in different directions are proposed, containing the classrooms, spatially articulated by a circulation ring/corridor, with enough transparency to visually incorporate and provide a special continuity between the interior and the central courtyard, where the open amphitheatre is located. Apart from these volumes with identical dimensioning, there is another with larger proportions containing the indoor gymnasium. In each of these volumes’ facades there are large glass windows, allowing the classrooms to be lit by natural lighting. The windows are placed in different strategic areas in order to maintain the privacy needed for a
classroom.
The project underlines the idea of a space with special qualities, that allows not only the learning through classes, but also that improves people’s experiences, mobility and their connection with school itself. Thus, we developed a concept of Open School, exploring the school more like a body rather than a building itself: the school it is not finished; it is in constant evolution and has to be used by children, teachers, parents… in order to achieve its potential and purpose.
At the same time, the Open concept also refers to the will of creating a building clearly connected to the city. Having that in mind, the shape of the proposal, made through cuts and subtractions, reflects the forms of the city. In addition to that, the two entrances allow the user to have different interactions and perceptions: as the student grows older and changes from preschool to primary school, so does his perception of the building, as if it was not the same.
Location
L’Aquila, Italy
Project
2019
Architecture’s Coordination
Nuno Lacerda Lopes
3D Simulations
CNLL
Model
CNLL
