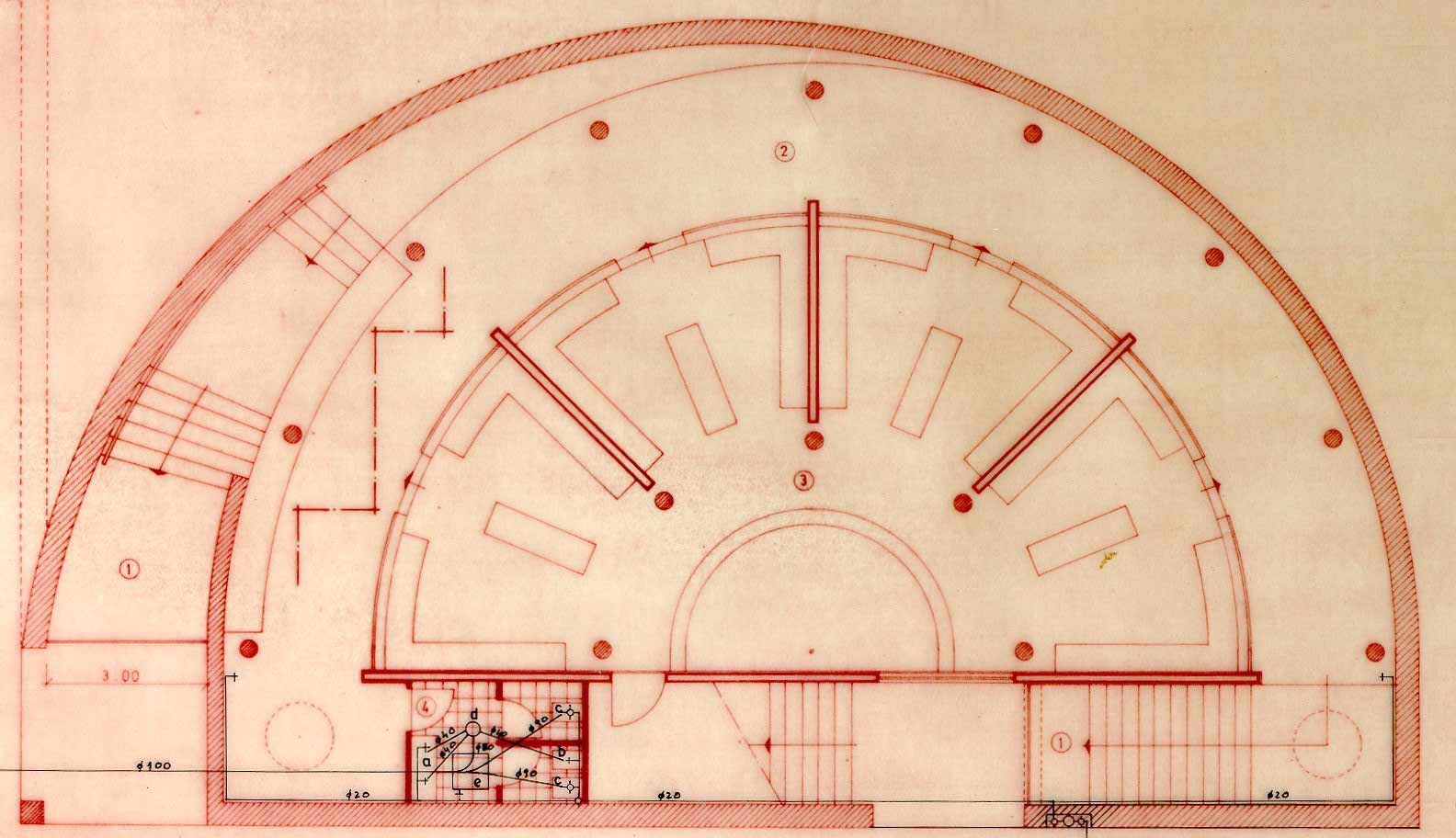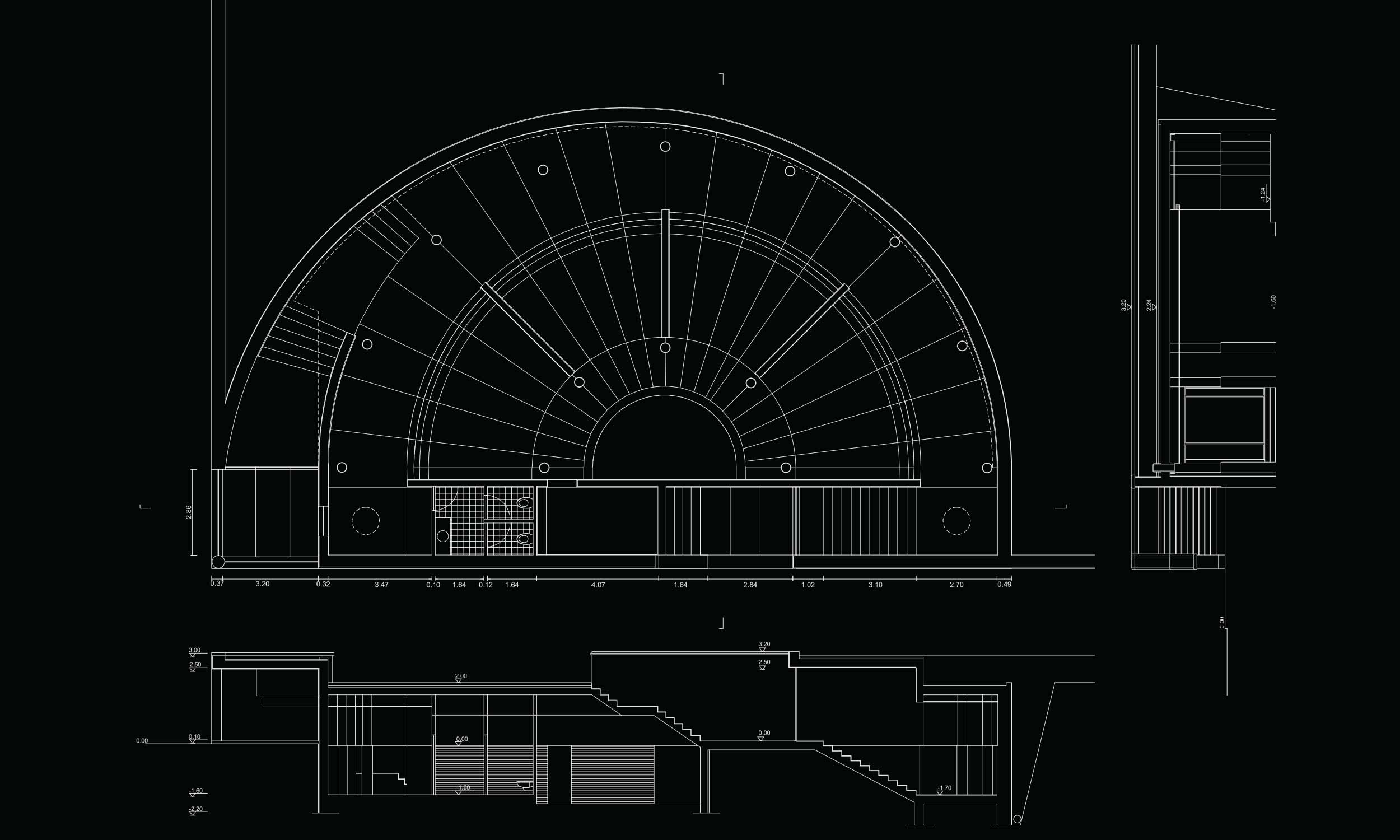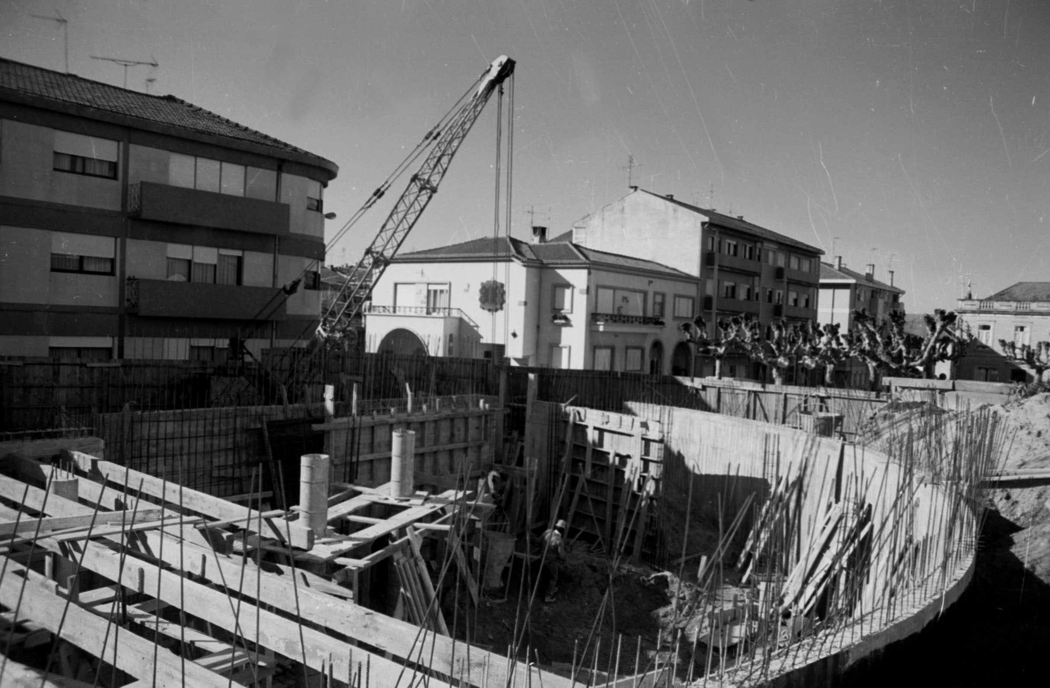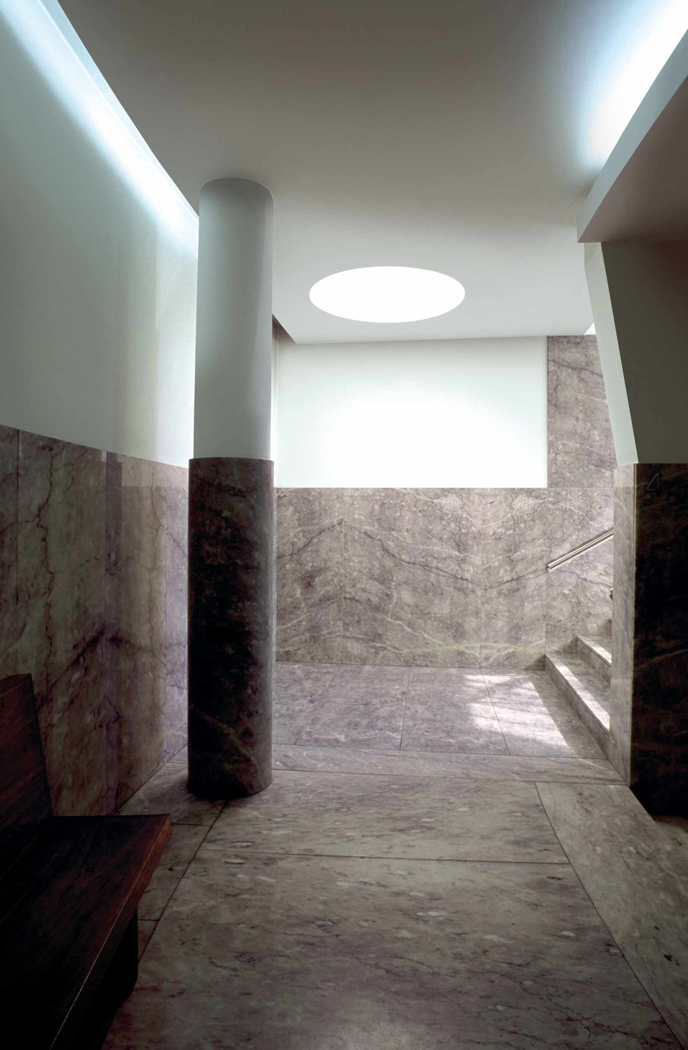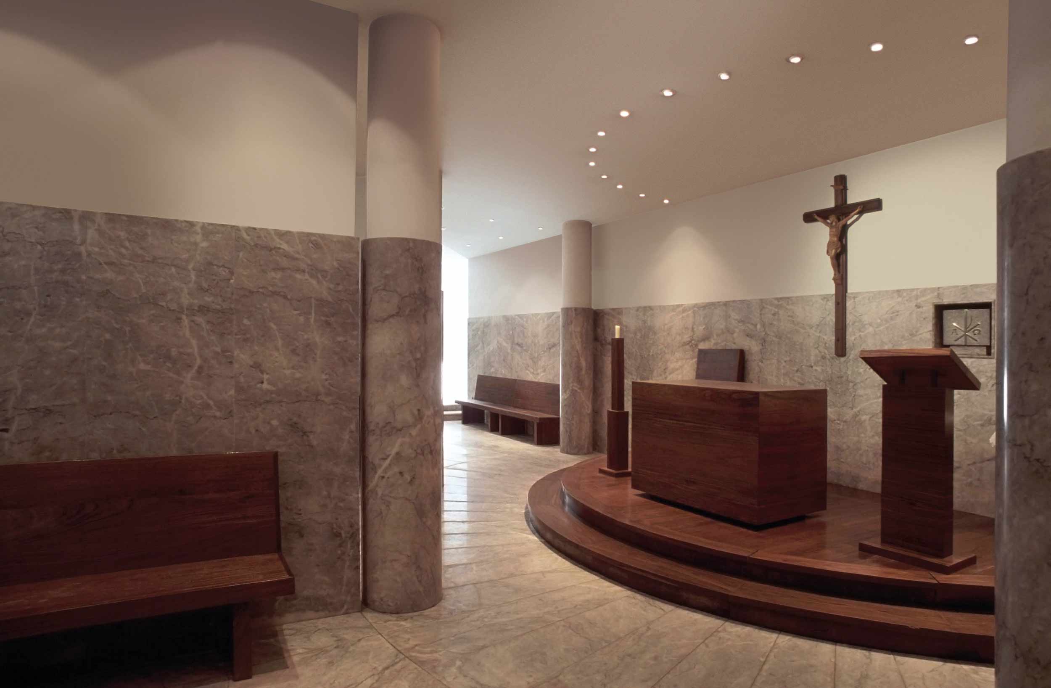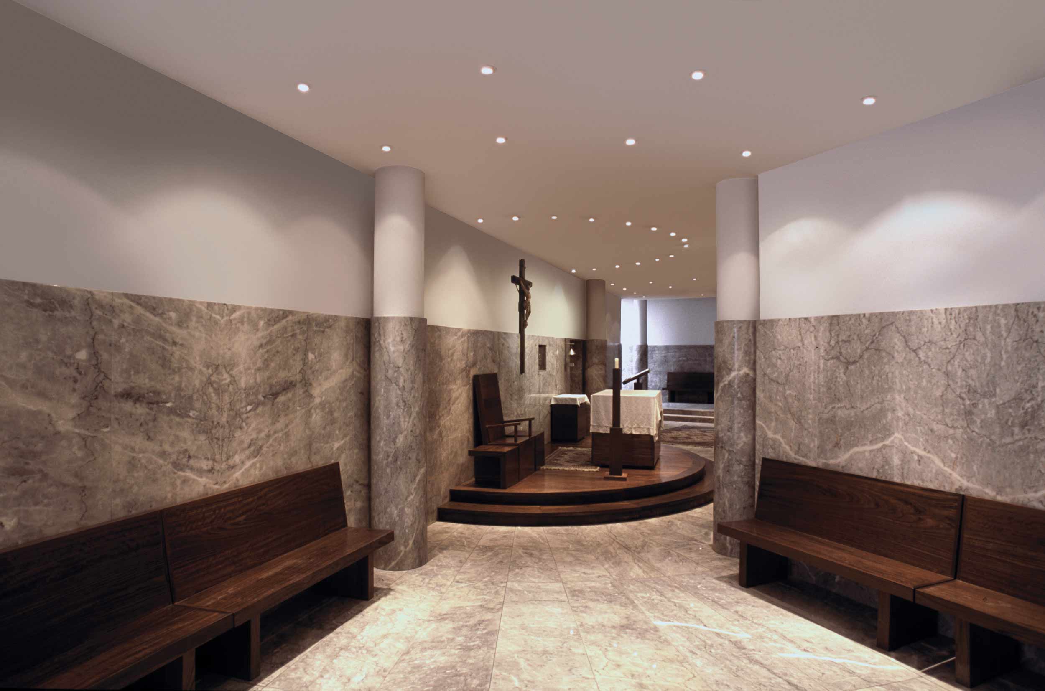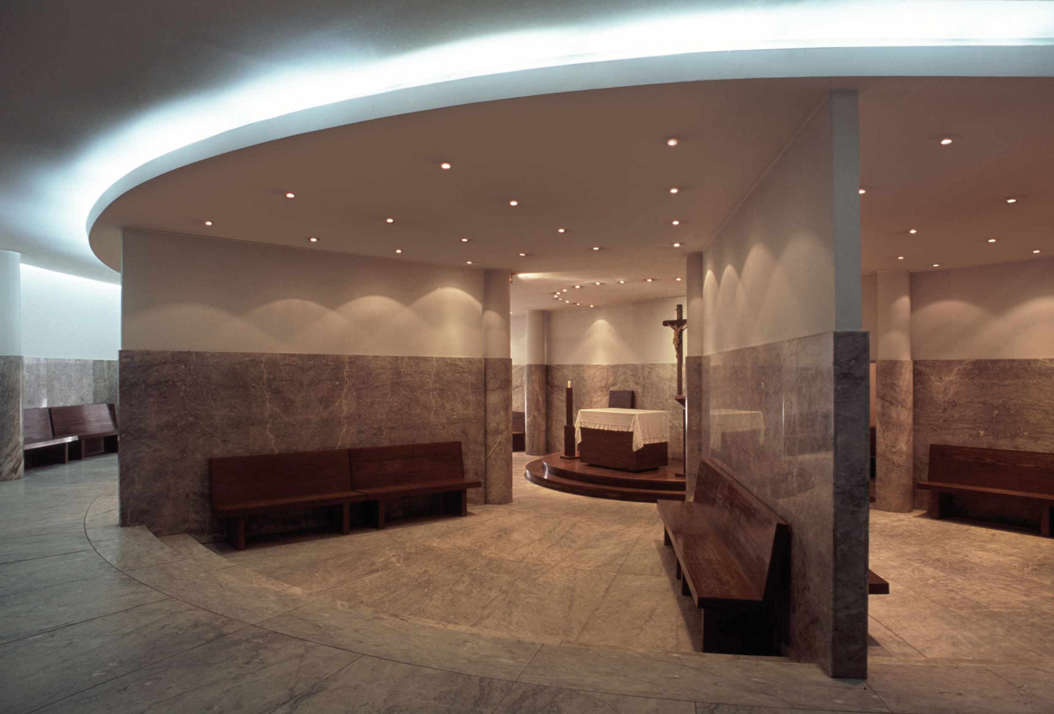Gravida proin loreto of Lorem Ipsum. Proin qual de suis erestopius summ.
Recent Posts
Sorry, no posts matched your criteria.
The project for the mortuary chapels was based in the yard of the main church. From this, an area for the construction of the chapels was chosen with care not to interfere with the considerable heritage value of Espinho’s Main Church.
With a semicircular shape, suggesting a spiral movement, the chapels are reduced and reduce us to the essential. A singular geometry, a subtle play of light, and an invitation to reflection and communion seem to characterise this architectural space. The stone, the wood, the white and the light are just materials that shape the space and make us feel and think divine.
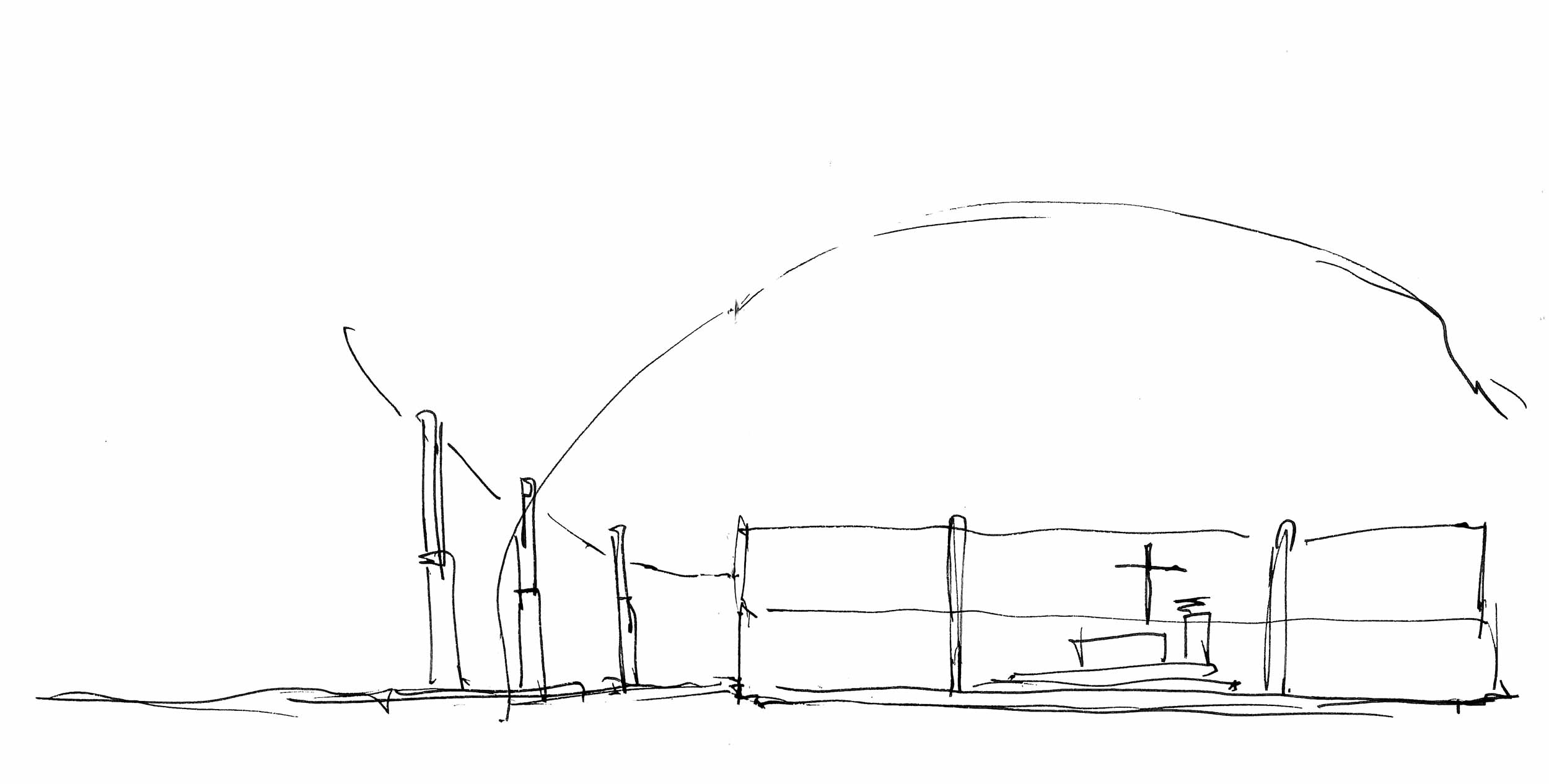
Location
Espinho
Project
1990
Client
Comissão Fabriqueira da Paróquia de Espinho
Architecture’s Coordination
Nuno Lacerda Lopes
Engineering
Engº Napoleão Amorim | Orgel
Gross Building Area
320,00 m2
3D Simulations
CNLL
Model
CNLL
Photography
Luís Ferreira Alves | CNLL
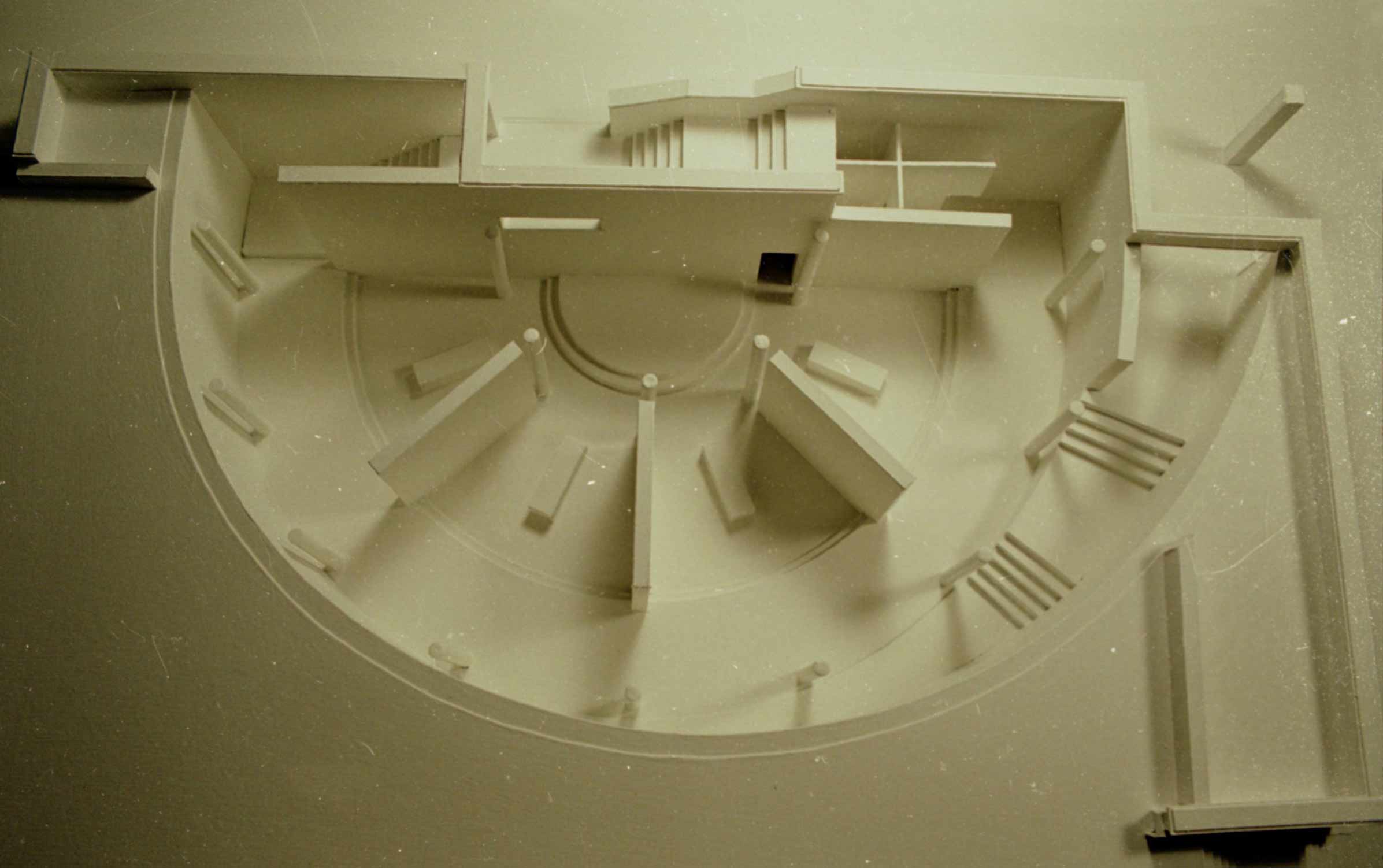


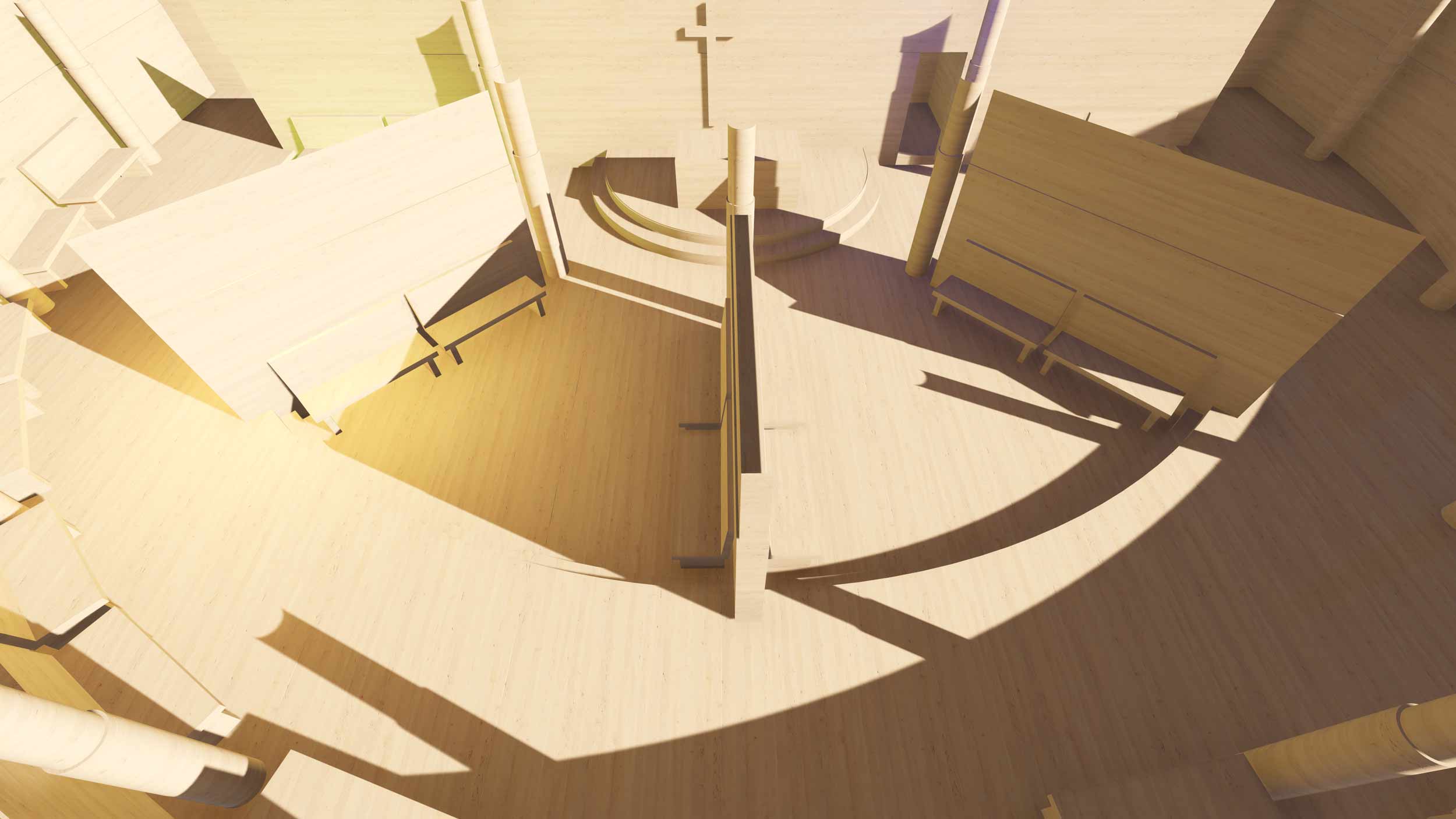
“Já as lustrais águas da noite me absolvem das muitas cores e das muitas formas.
Já no jardim as aves e os astros exaltam o regresso ansiado das antigas normas do sonho e da sobra.
Já a sombra selou os espelhos que copiam a ficção das coisas.
Melhor disse Goethe: o próximo afasta-se.
Essas palavras condensam todo o crepúsculo.
No jardim as rosas deixam de ser rosas e querem ser a Rosa.”
Jorge Luís Borges
