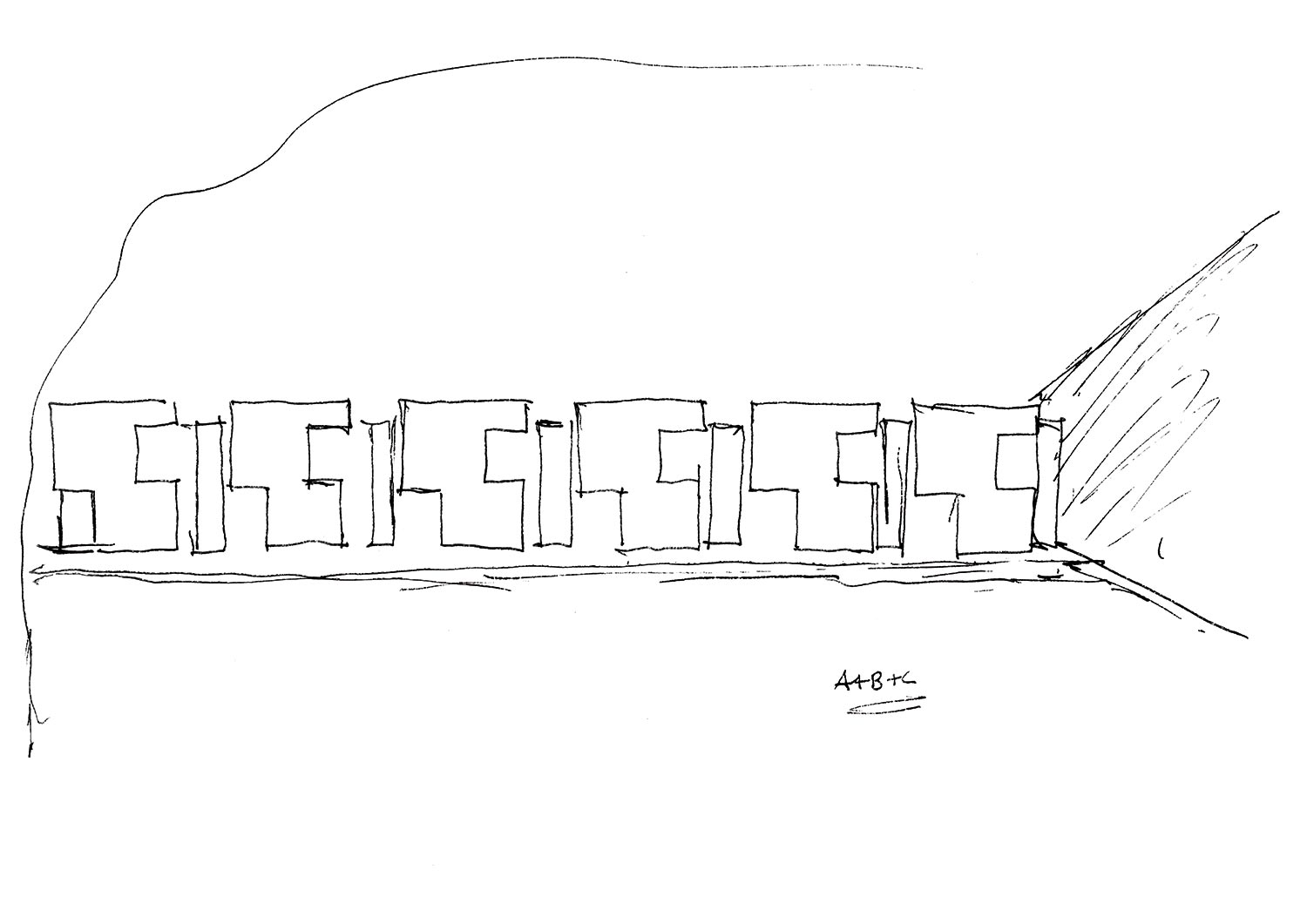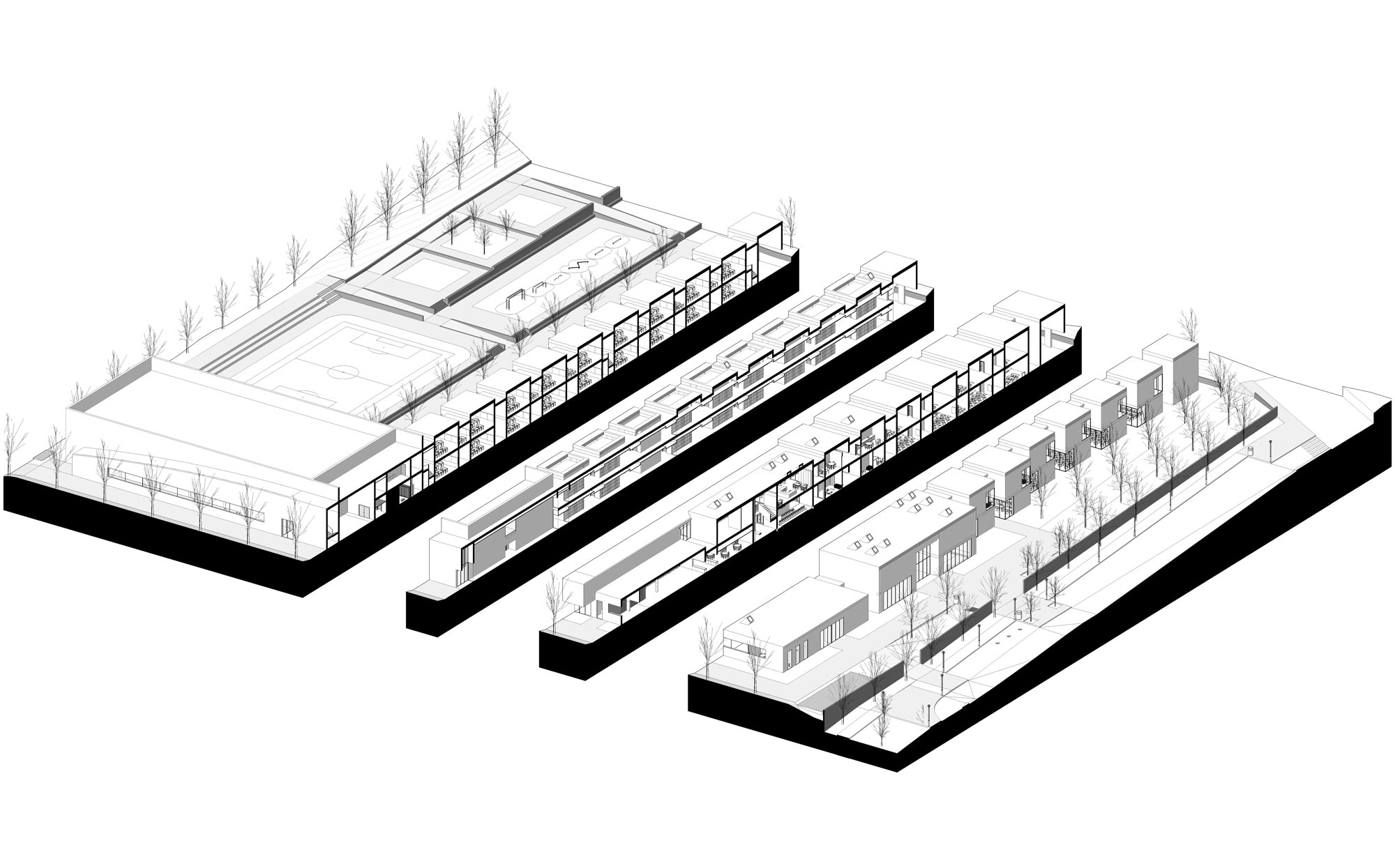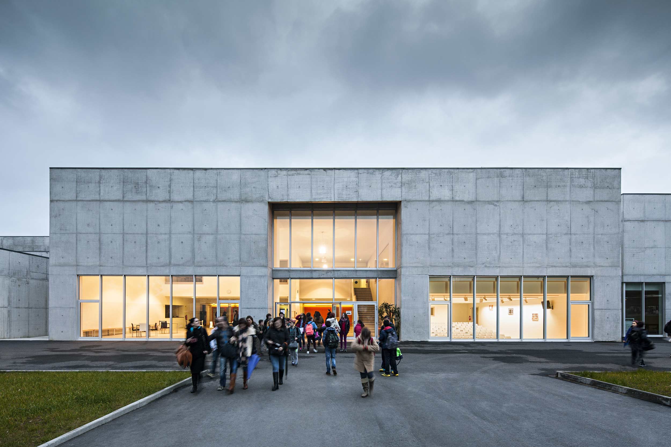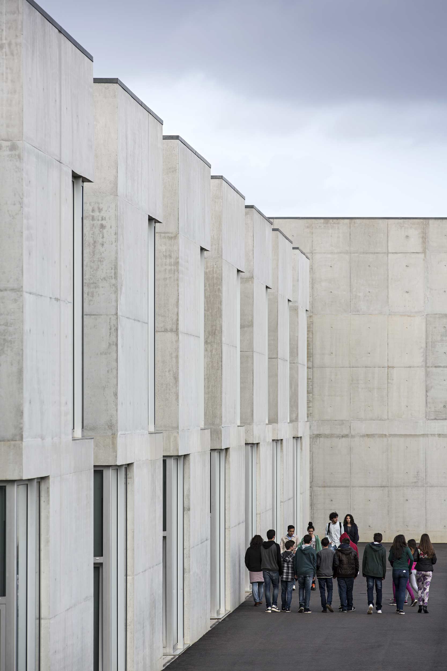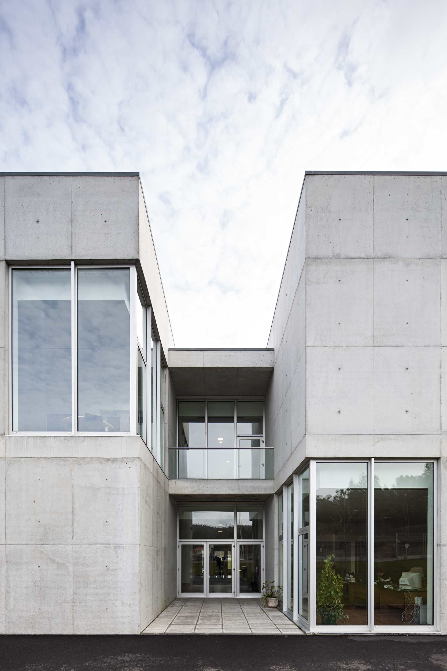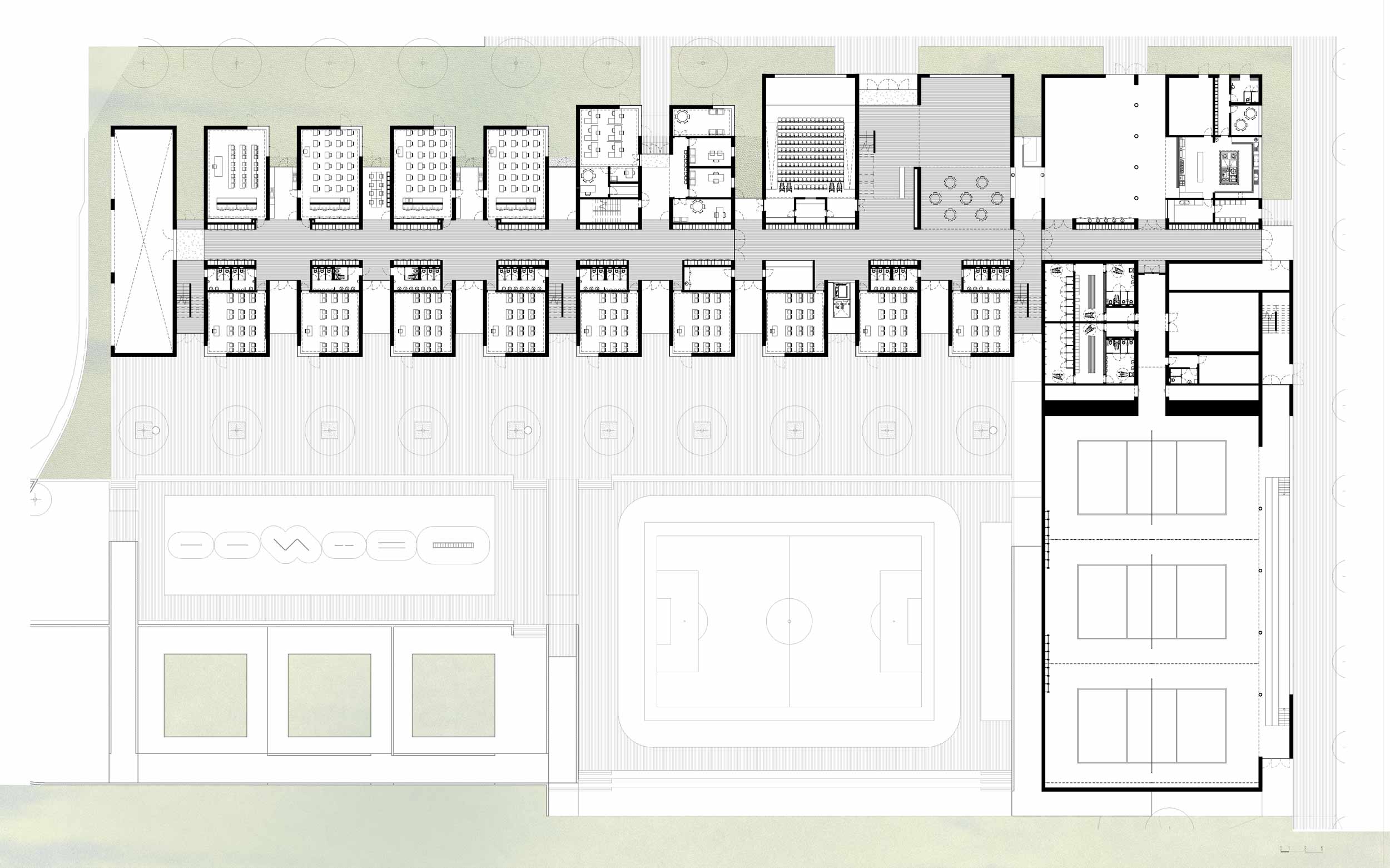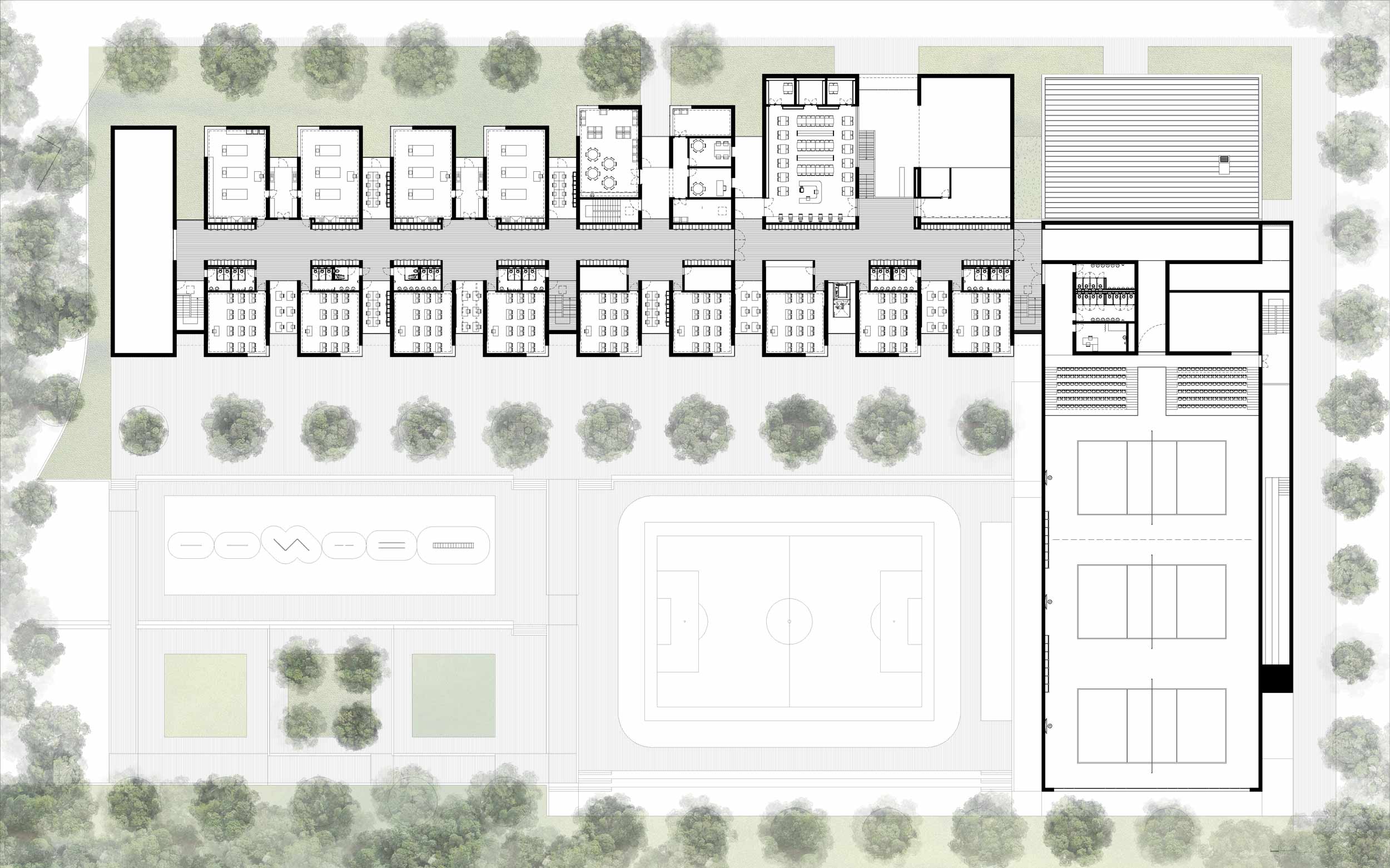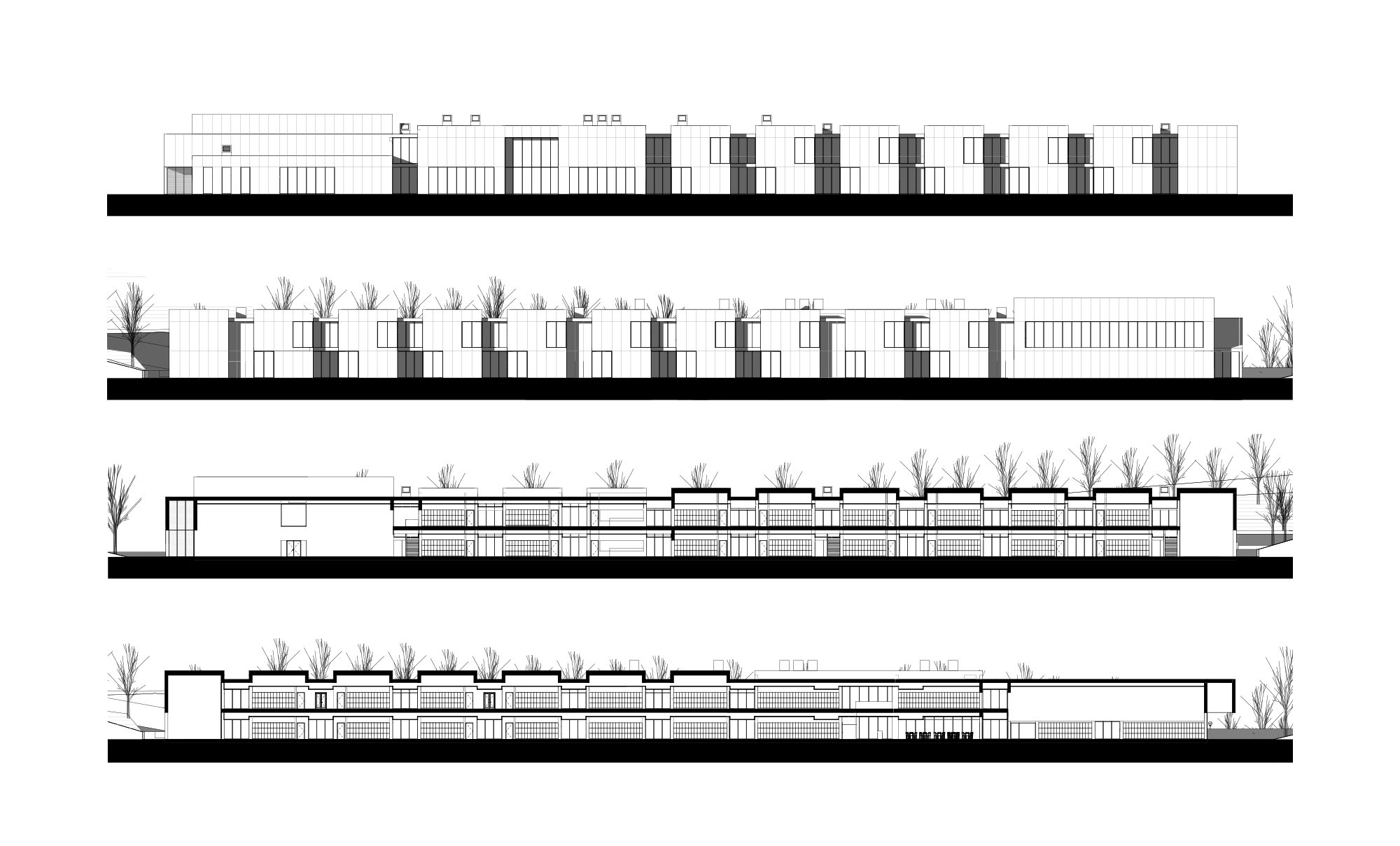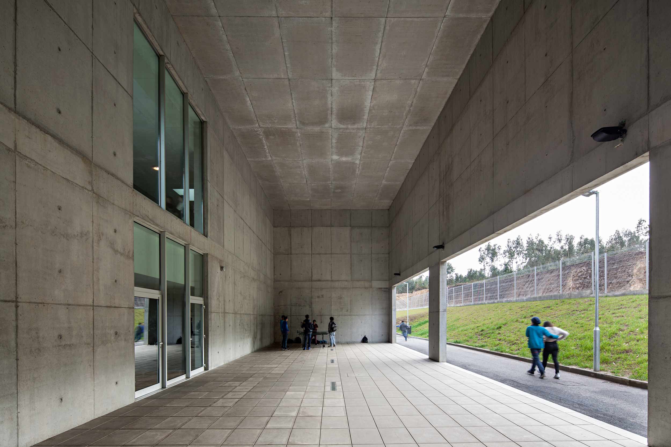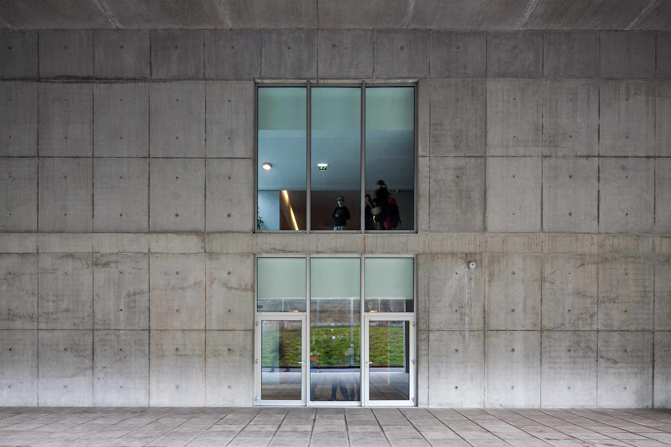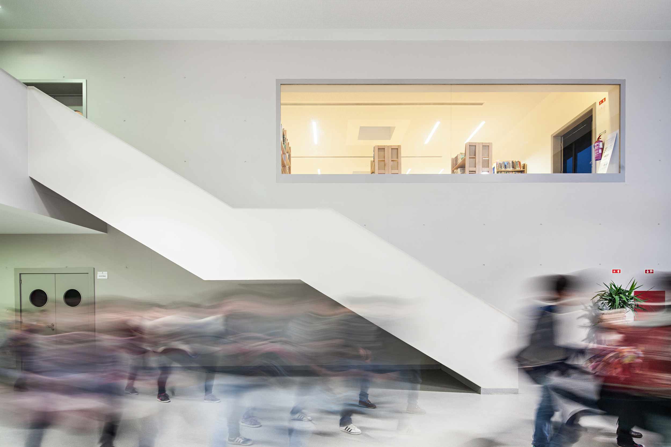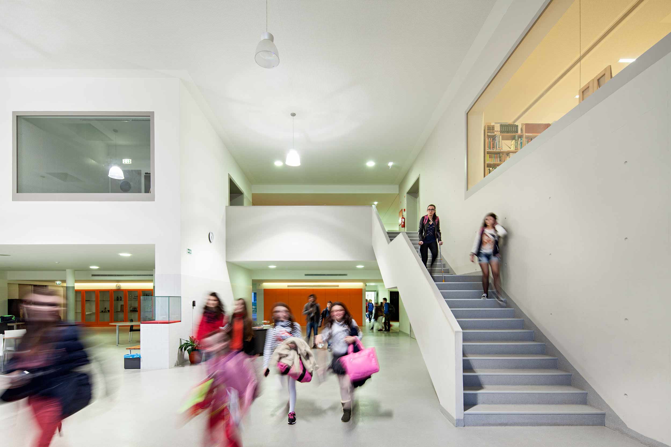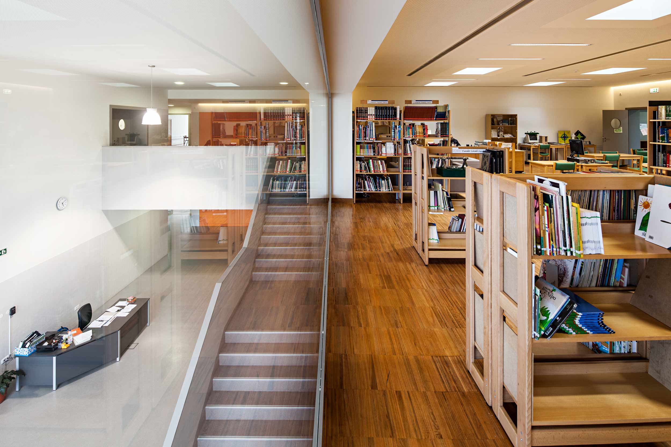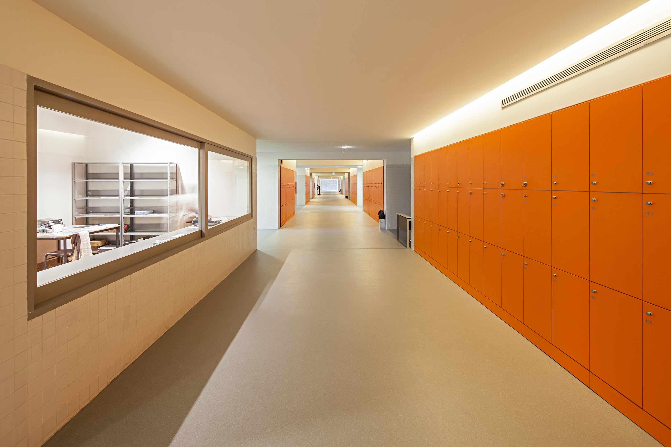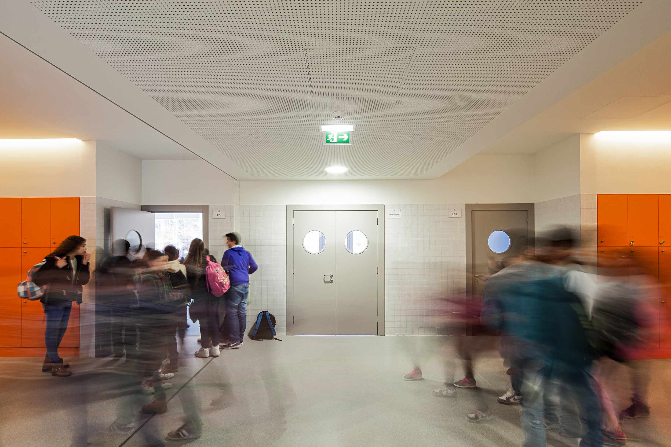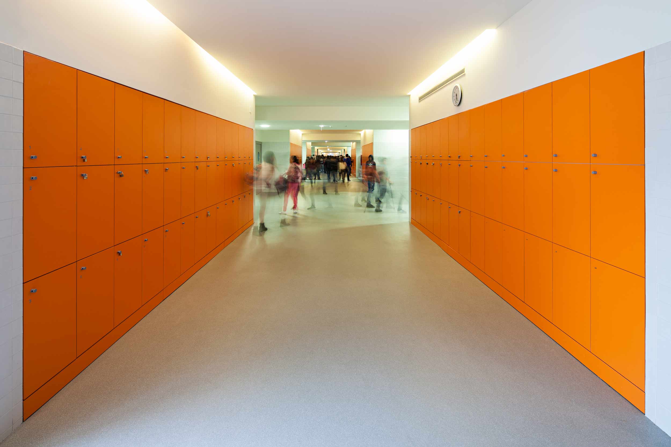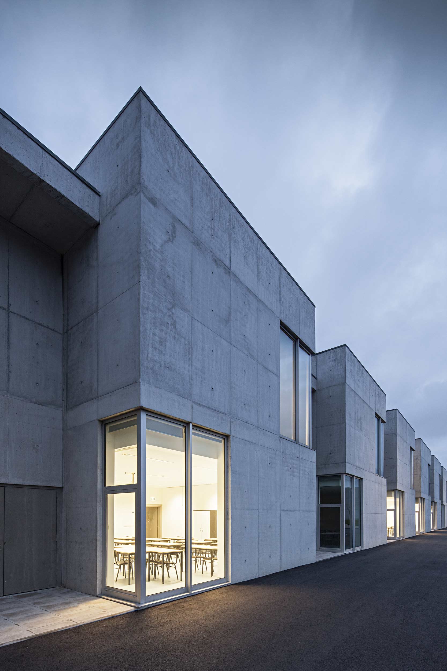Gravida proin loreto of Lorem Ipsum. Proin qual de suis erestopius summ.
Recent Posts
Sorry, no posts matched your criteria.
Located in the centre of a school and sports complex, this building stands out from the other school centres, as it hosts a wider programme, directed towards the 2nd and 3rd cycle of basic education. This exposed concrete building with occasional openings is guided by a language that is both sober and contemporary, with clear and objective lines, purified of accessory elements, in which the careful relationship between full and empty translates into a purity of composition and a harmonious symbiosis between the parts and the whole.
Located to the north, the main access leads us to the atrium of the building from which one accesses the central corridor which distributes clearly to the different spaces. Of generous proportions, this corridor proves to be a meeting and living space, as well as fulfilling its main function as an element of circulation.
In the volumes associated to the south with the corridor are the classrooms, and to the north the laboratories. At the ends of this axis of distribution are the areas of exception: at one end is the covered outdoor playground, at the other end is the sports complex and the social and convivial areas.
It is intended that the spaces have some autonomy, thus allowing their occupation for different uses, meeting the needs of the school over time, giving it some flexibility and offering this building to the community for diverse and necessary uses.
Location
Baltar, Paredes
Project
2010_2012
Client
Câmara Municipal de Paredes
Architecture’s Coordination
Nuno Lacerda Lopes
Architecture Colaborations
CNLL | Márcia Areal, Vanessa Tavares, Natália Rocha, Nuna Castro, Hélder Lopes
Specialties
OHM-E | P2E
Gross Building Area
10.261 m2
3D Simulations
CNLL
Model
CNLL
Photography
Nelson Garrido
