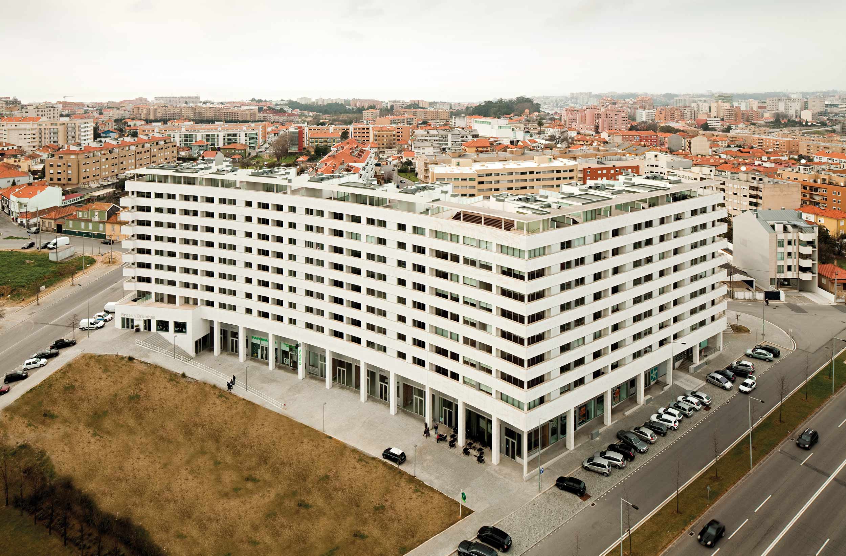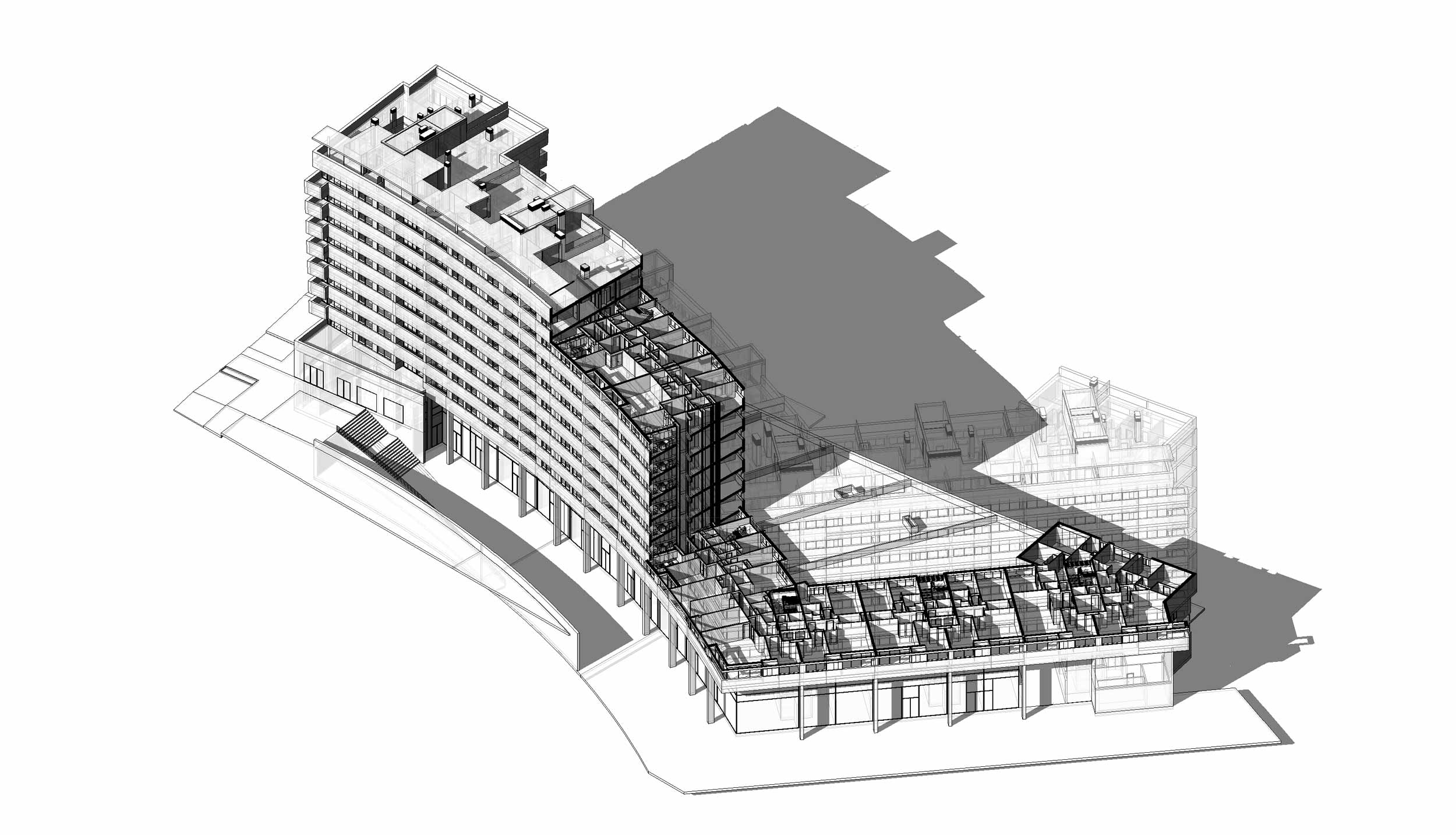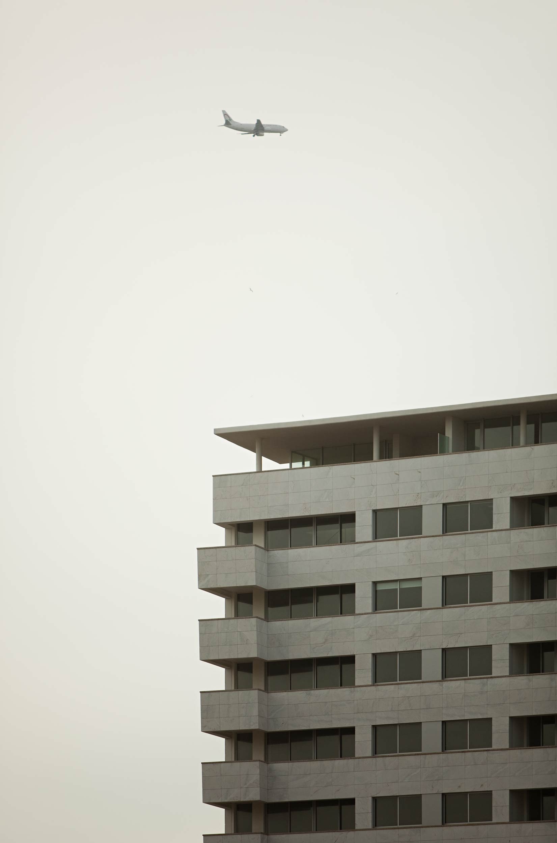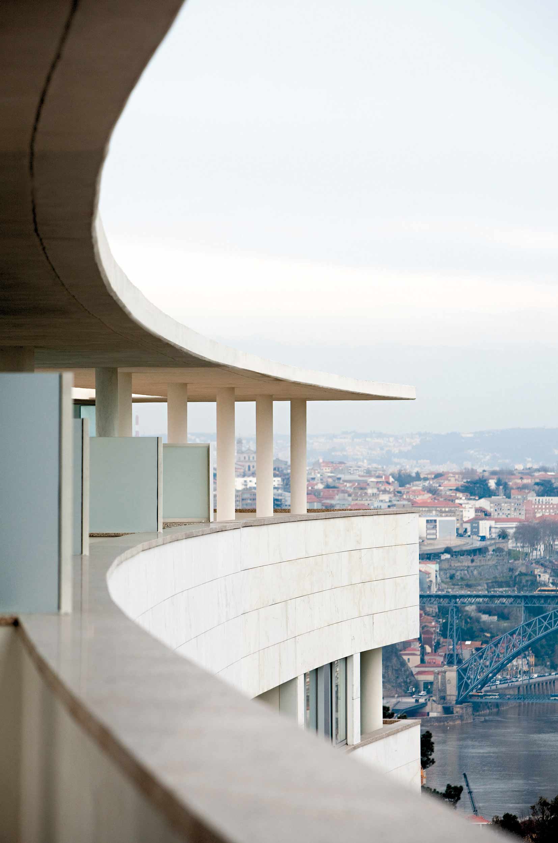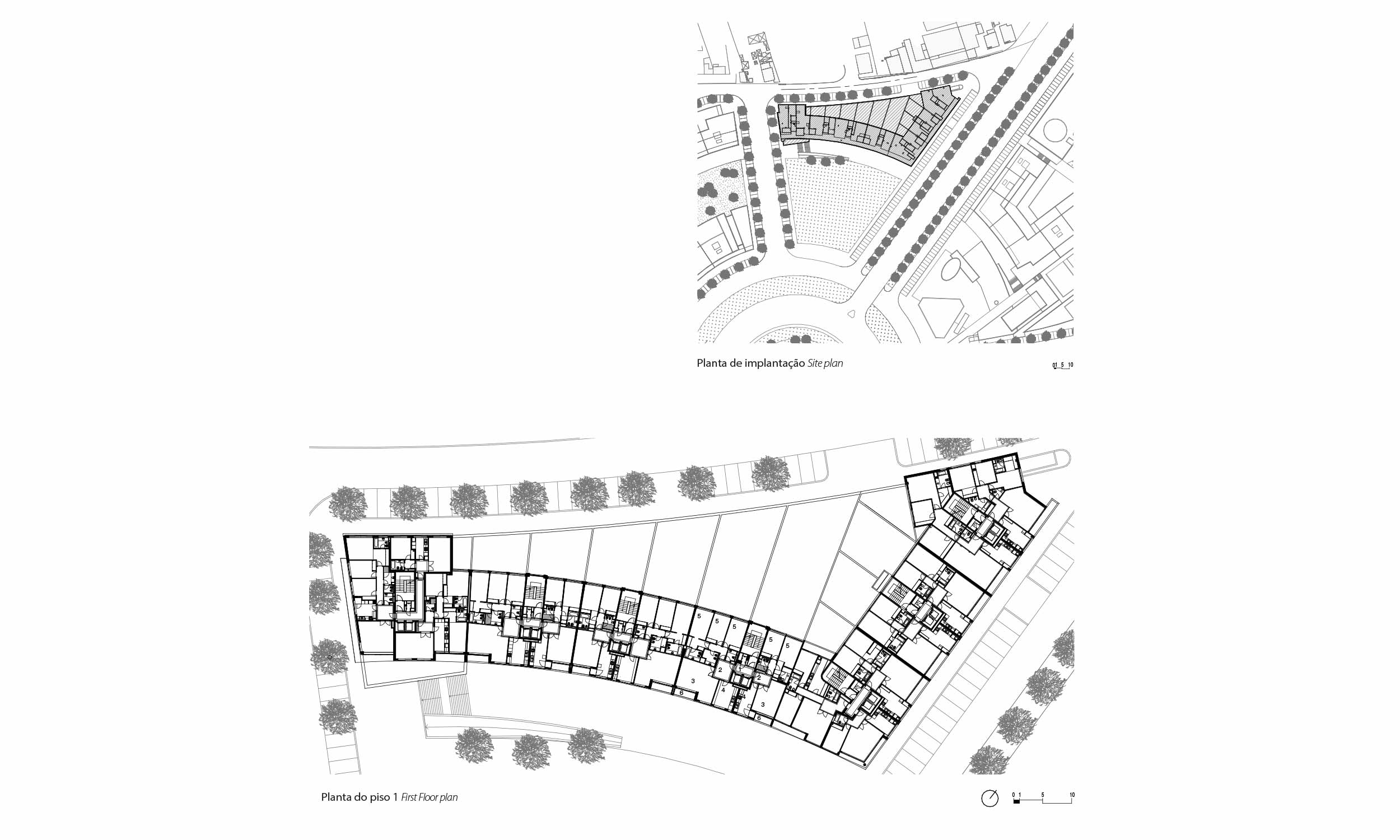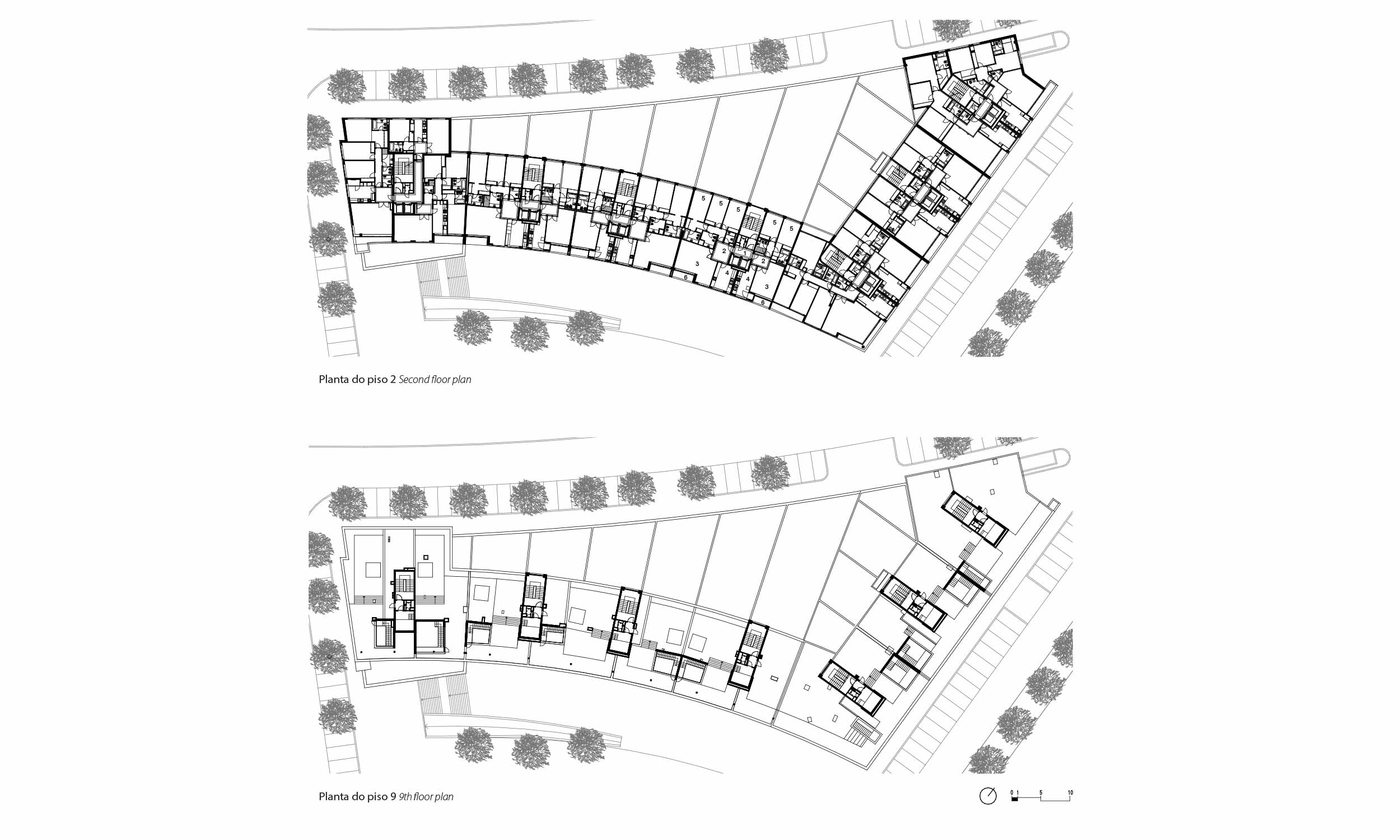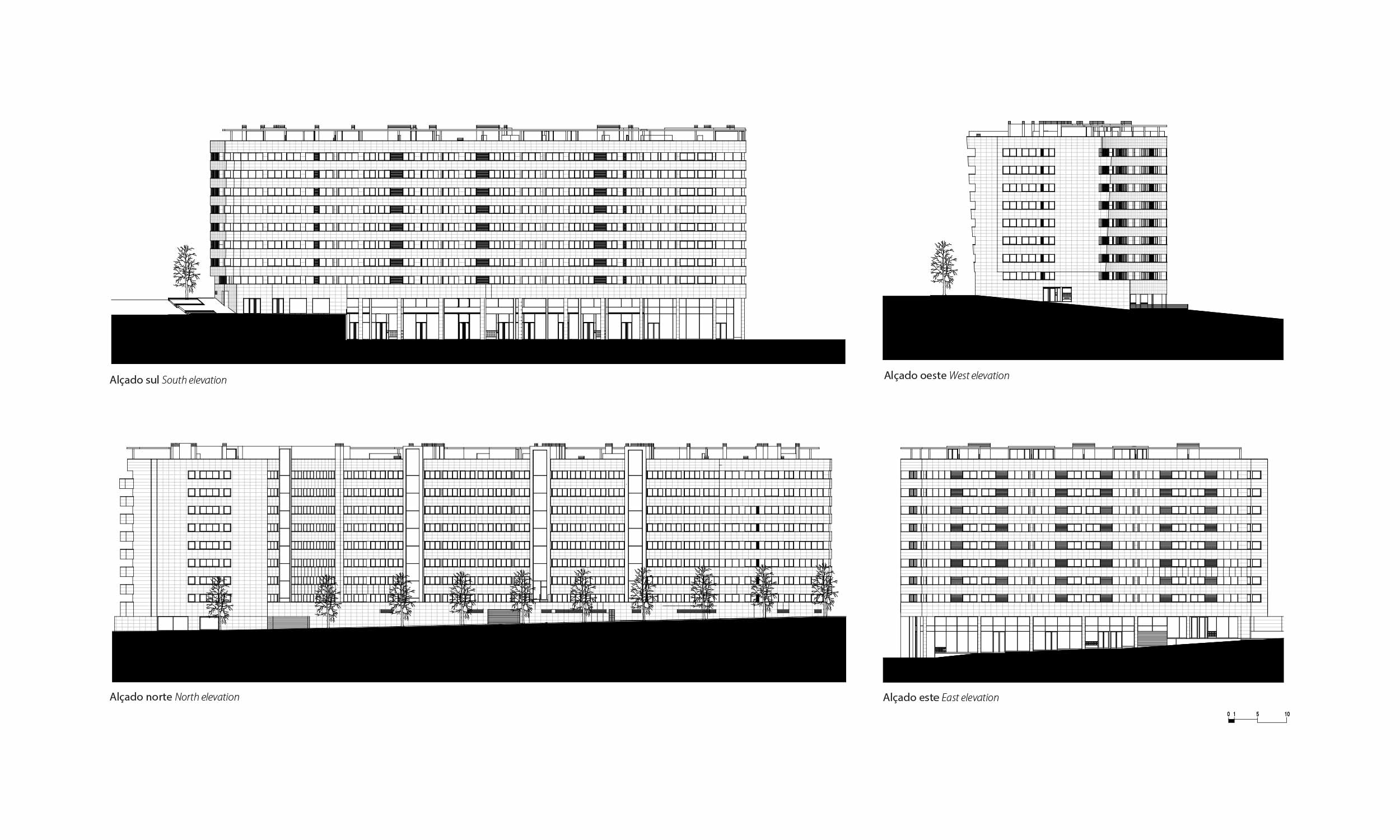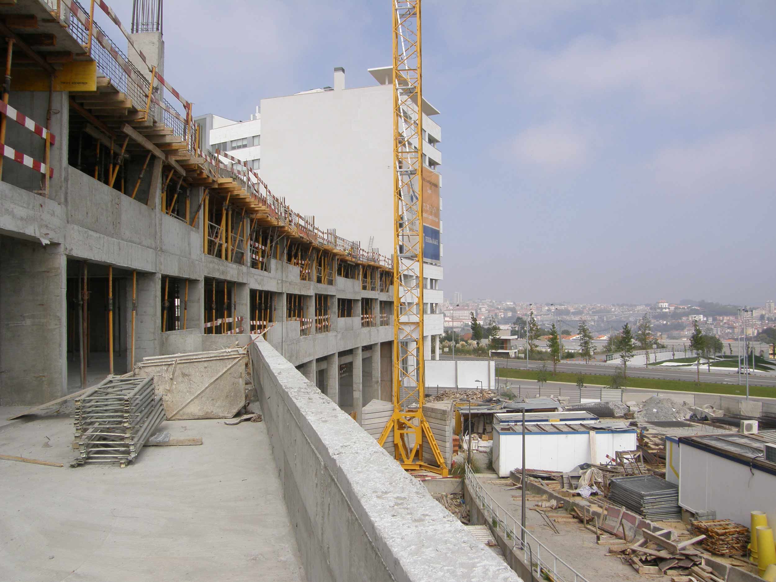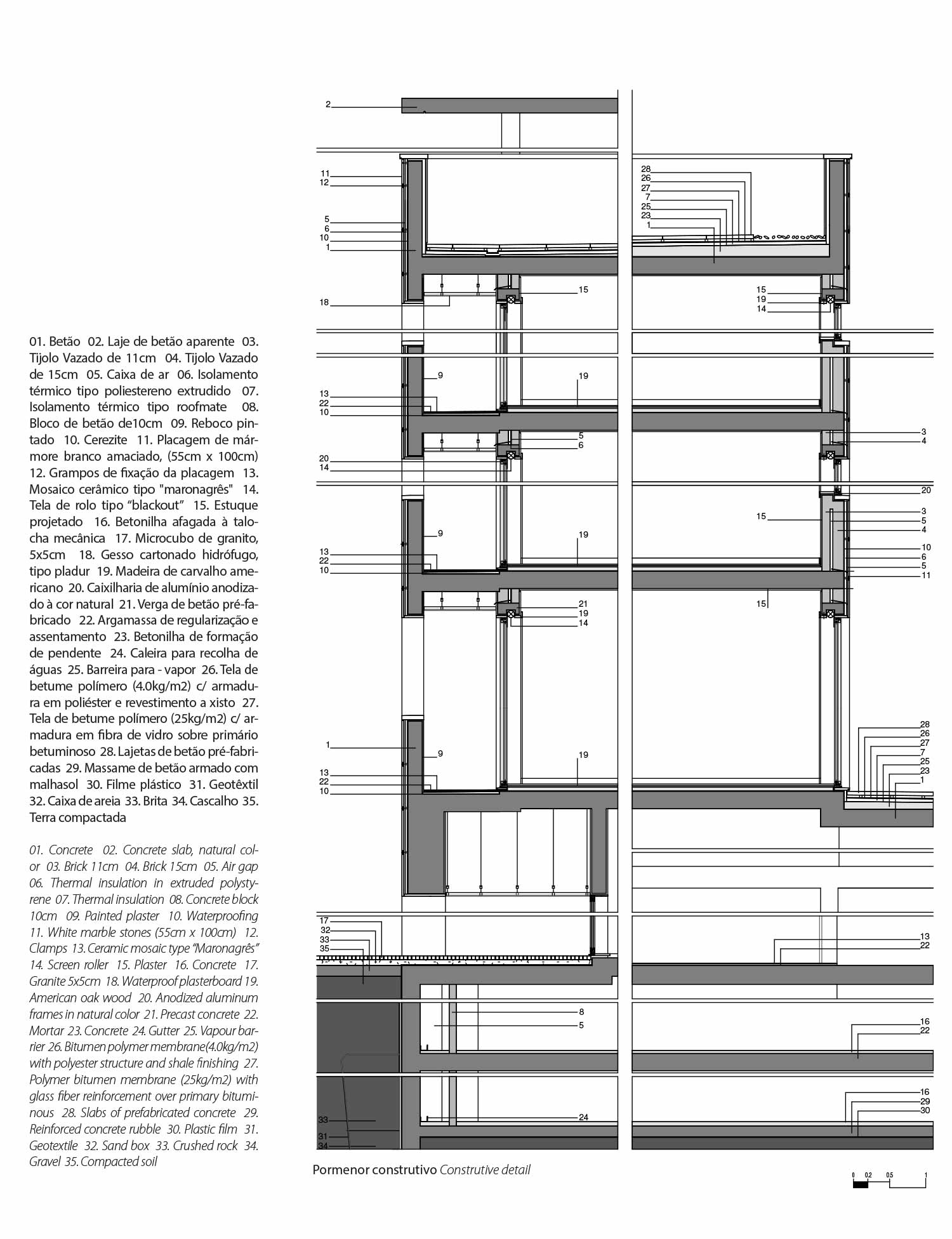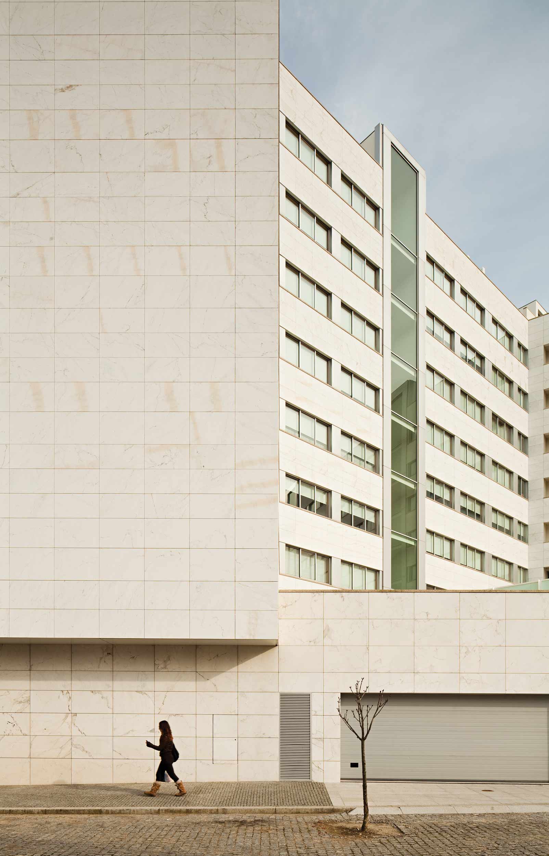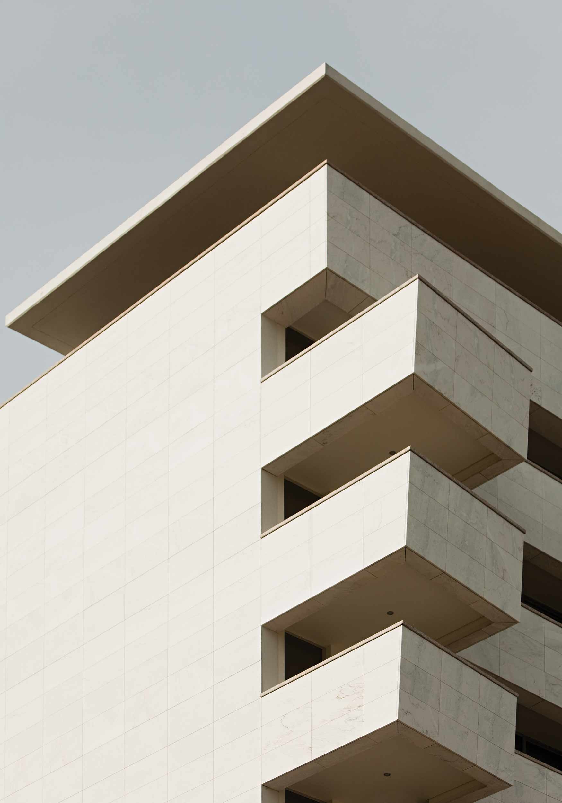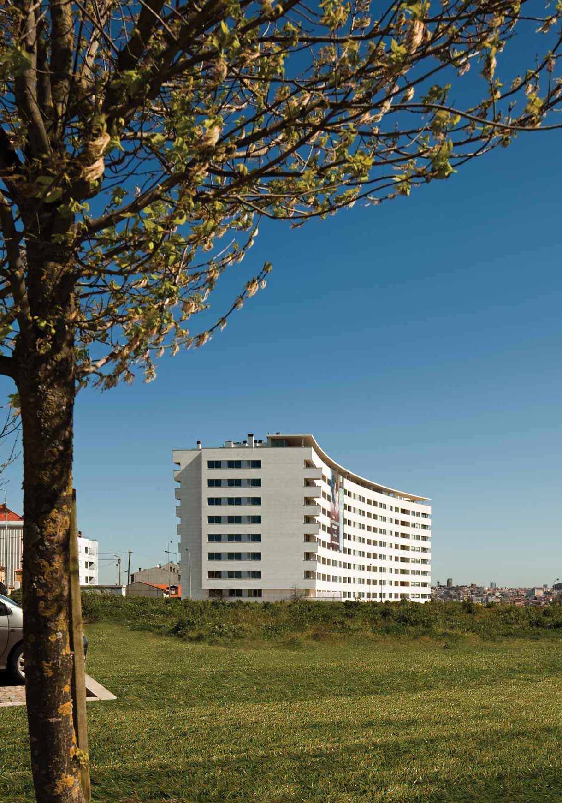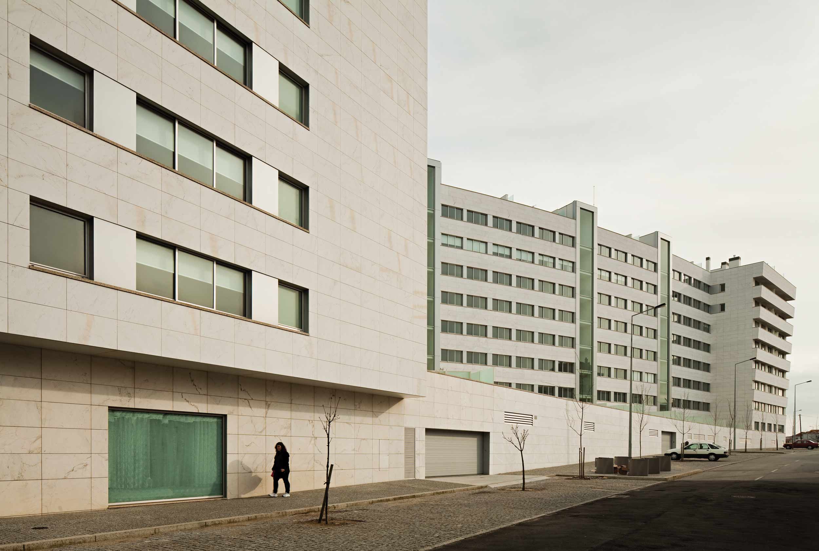Gravida proin loreto of Lorem Ipsum. Proin qual de suis erestopius summ.
Recent Posts
Sorry, no posts matched your criteria.
The construction of the V8 / Parcauto plan was a paradigmatic example of the construction of an identity and new centrality that Vila Nova de Gaia had recently reclaimed as an urban space.
The V8 road had the potential to be the urban element capable of constructing the necessary urban unity and thus foster a global idea of movement and development, where the urban whole is clarified and above all qualified as its own consolidated image. From these principles defined in the programme began the architectural design of a mainly residential building, comprising 10 floors above ground-level (residential and commercial) and 3 underground floors (parking) in a total of 13 floors.
Regarding materials and architecture, a possible interpretation could suggest an intervention with a strong character in terms of the combination of materials. These are intended to be noble, considered and with an image of longevity to convey a philosophy of quality and coherence, a sober language that consolidates the necessary aspects of modernity from the beginning of the century and the formal and aesthetic security of classic expression. This guarantees that tastes and experiences are continually satisfied throughout various and different generations.
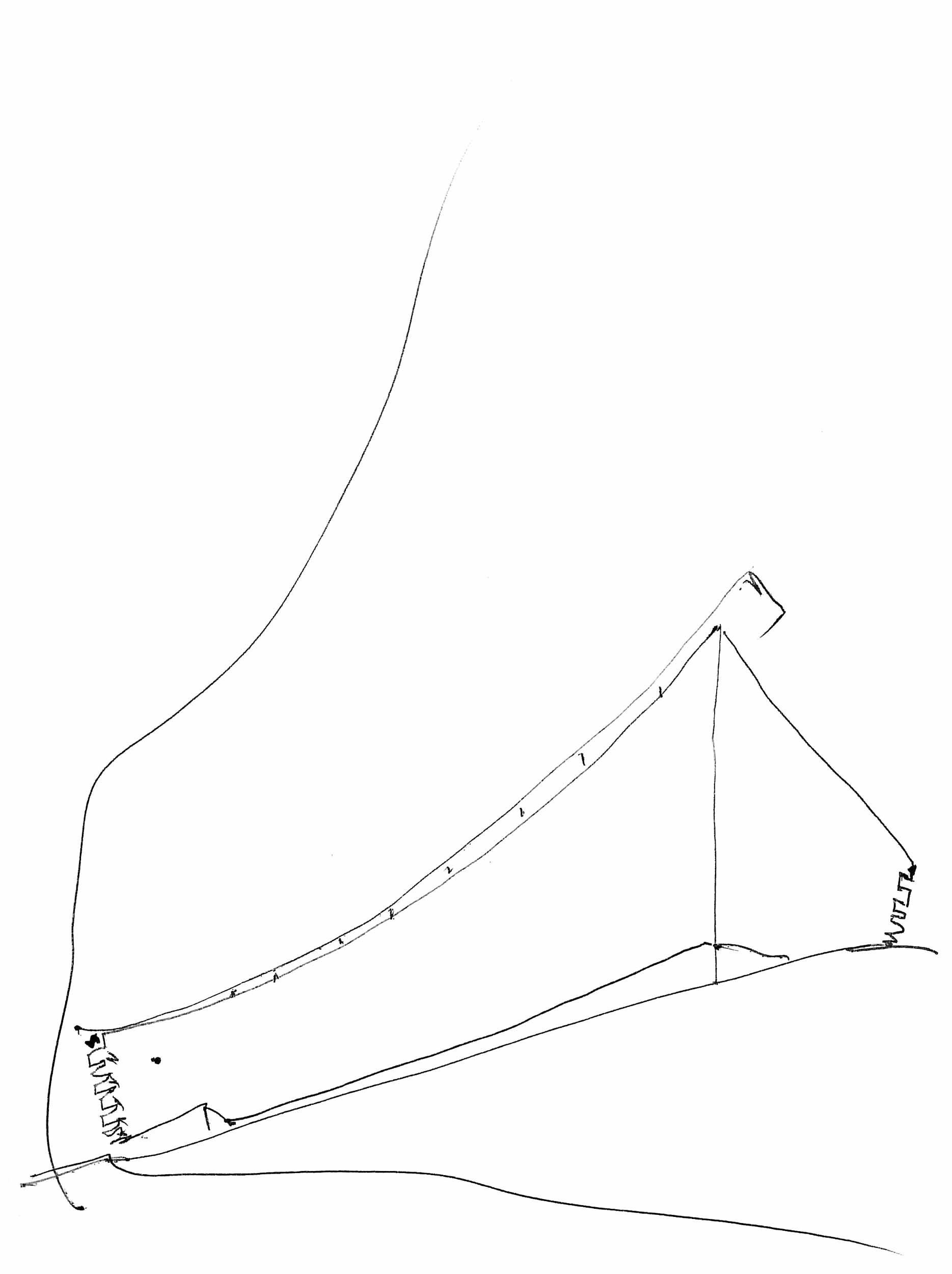
Location
Vila Nova de Gaia
Project
2003_2007
Client
V8 – Gestão Imobiliária, S.A.
Architecture’s Coordination
Nuno Lacerda Lopes
Architecture Colaborations
CNLL | Natália Rocha, Augusto Rachão, Paula Araújo, Maria João Venâncio, Ângelo Monteiro, Ana Maria Viana, Ana Luísa Teixeira
Engeneering
CNLL | Teixeira Duarte
Gross Building Area 10
15.758 m2
Gross Building Area 14
13.096 m2
3D Simulations
CNLL
Model
CNLL
Photography
Nelson Garrido
