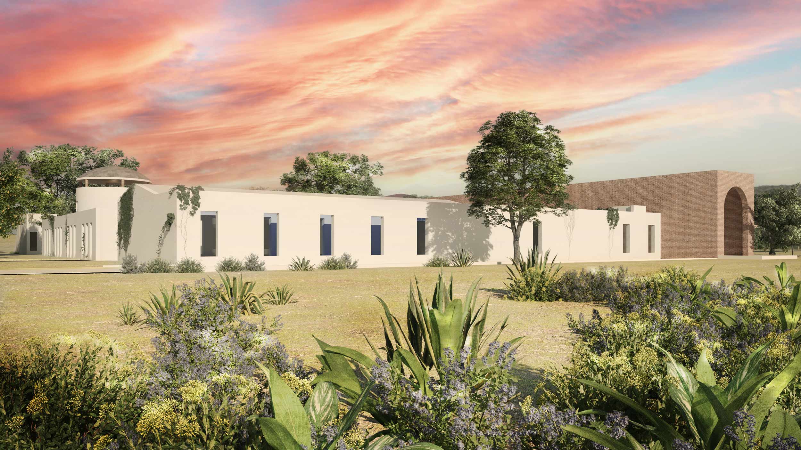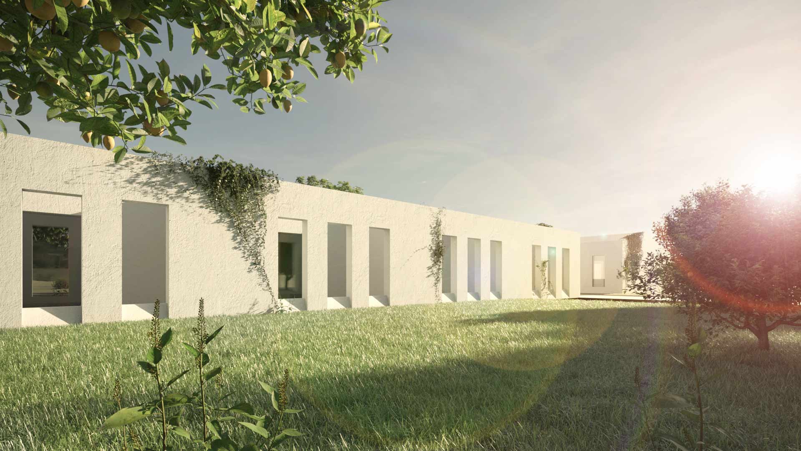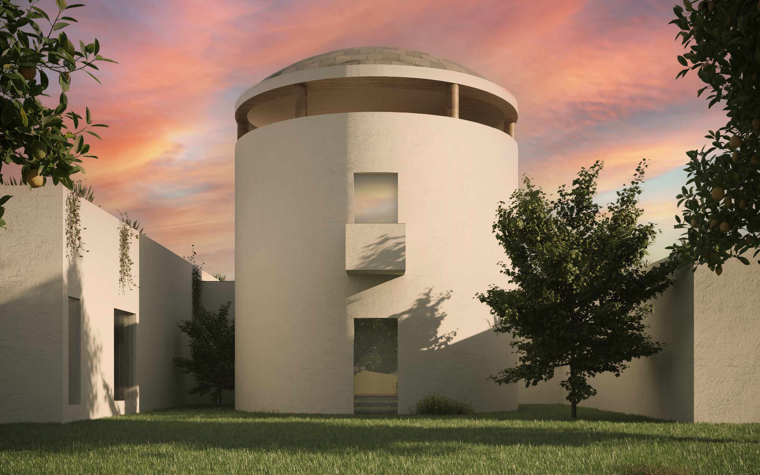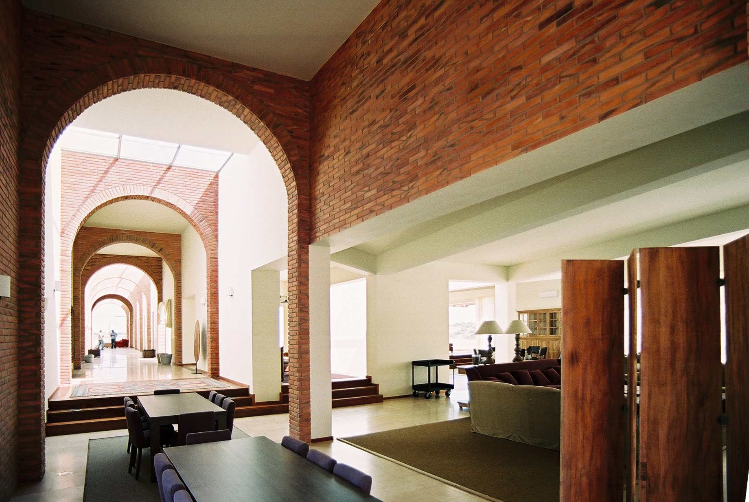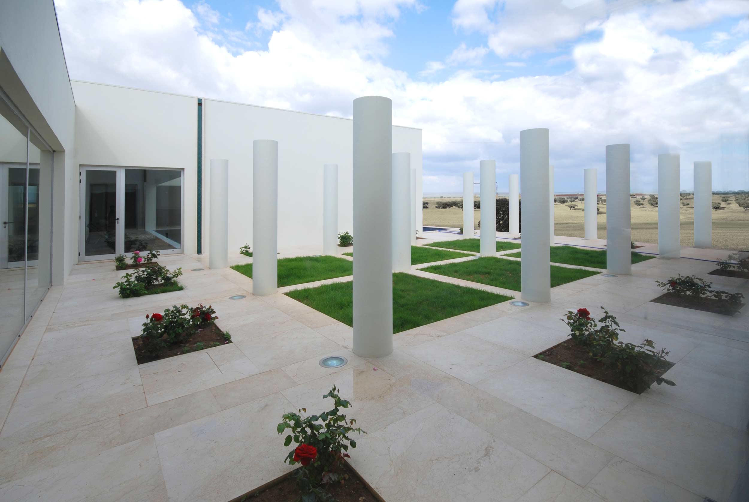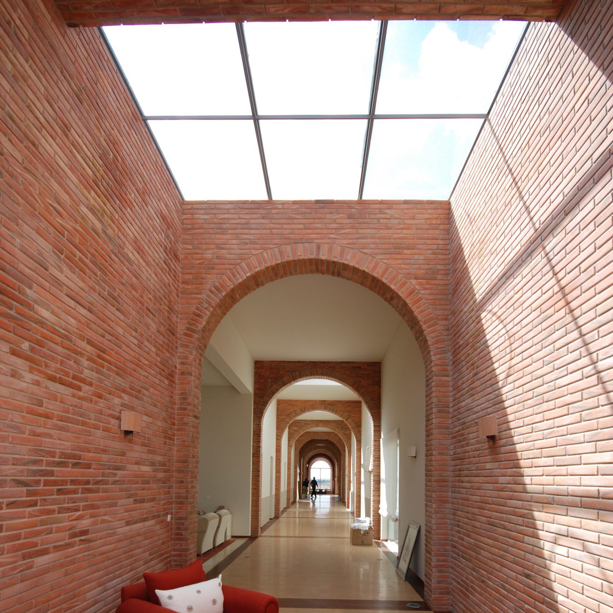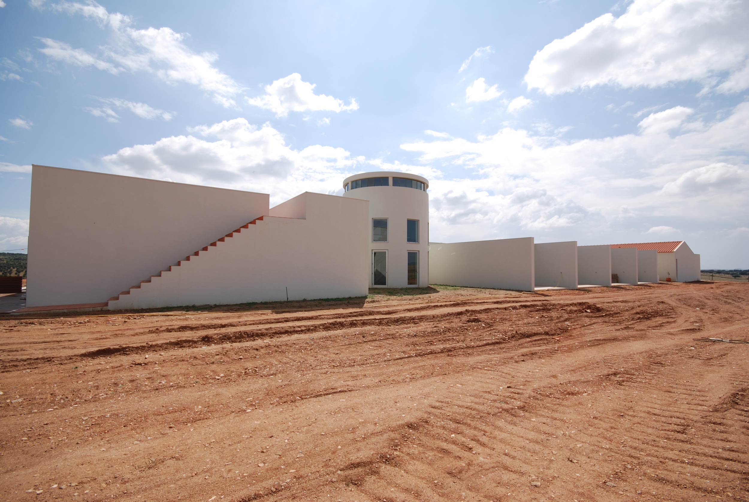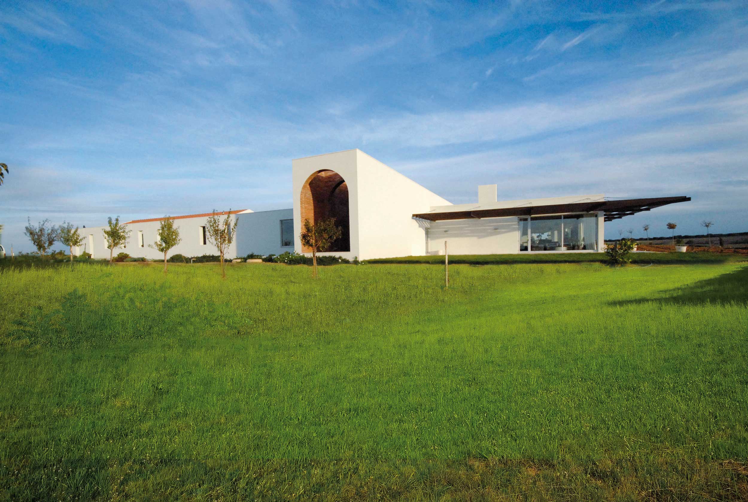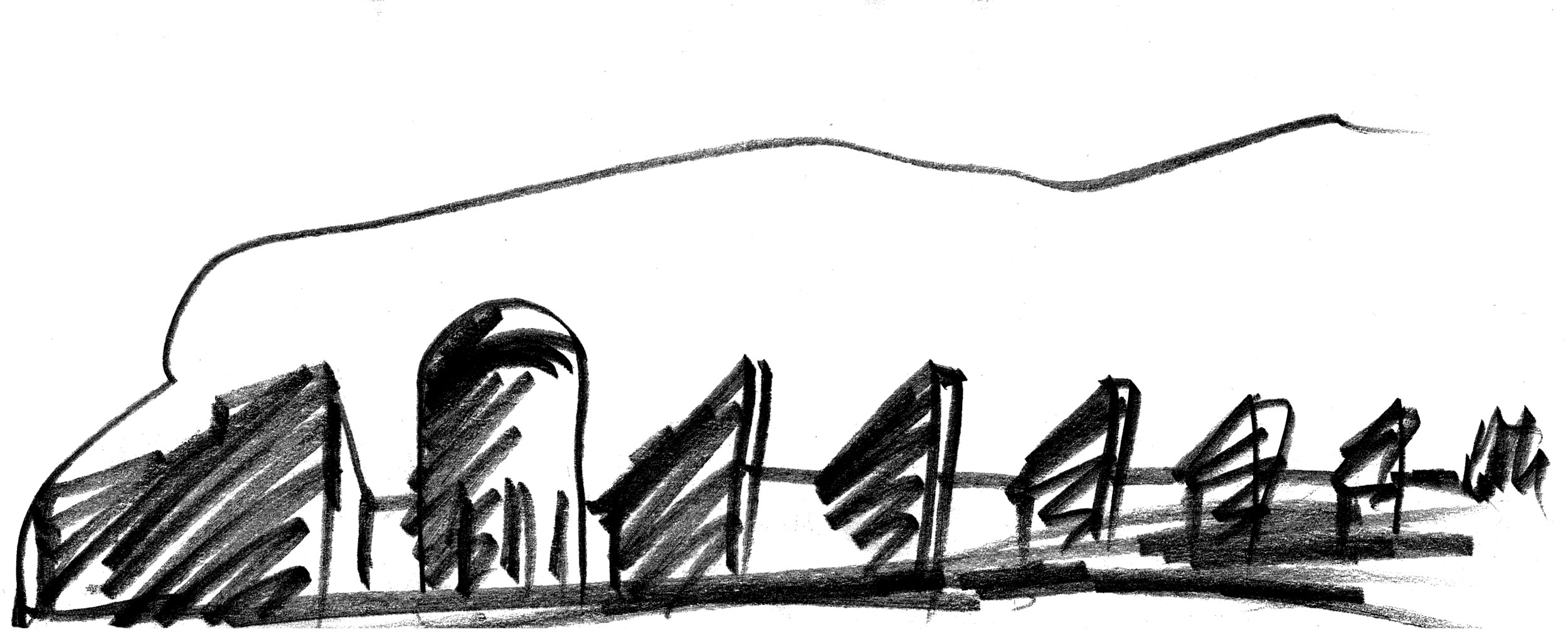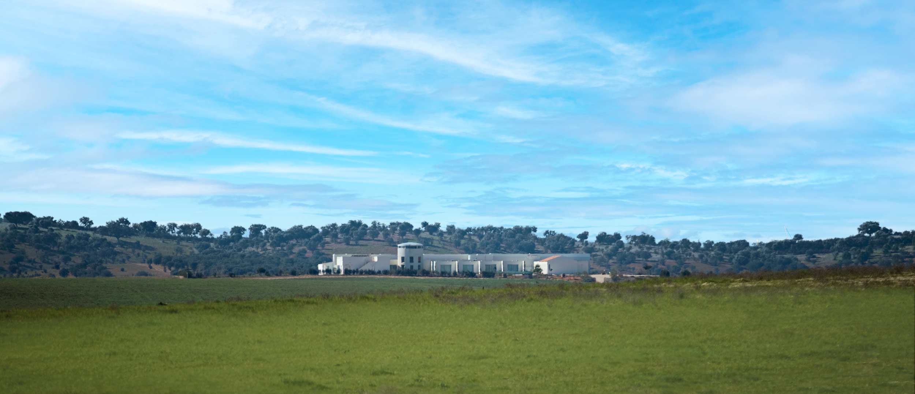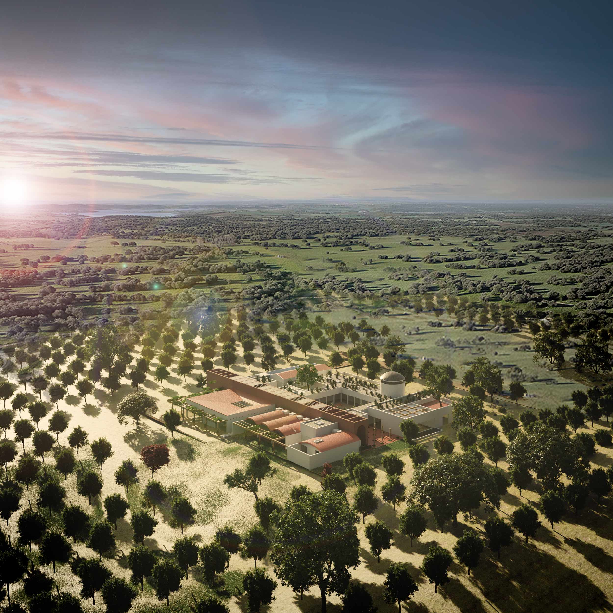Gravida proin loreto of Lorem Ipsum. Proin qual de suis erestopius summ.
Recent Posts
Sorry, no posts matched your criteria.
The intervention is based on a main longitudinal axis, defined by the circulation corridor, along which the rest of the programme is formed and distributed. From this axis, each function is assumed with its own distinctive language, transforming the house into an experimental set, where each function of the dwelling is hierarchised according to volumes with different forms, highlighting different heights and varying the materials.
This attitude results in an enormous clarity of functional distribution and a wealth of interior and exterior spaces, without monotony or anonymity. The house combines a more traditional language, used in the cloister and the porticoed corridor, with a more contemporary and innovative approach, where flat roofs, roofs with an inverted slope or in a vault are experienced, together with the large windows, in a coexistence that is complementary and current.
Despite the level of experimentation and the differentiation of volumetry and materiality, the building has been thought and designed as a whole that is evident as a result of a global conception in which the different parts dialogue among themselves to create a unified and homogeneous whole, where the crossings, connections and differentiations between the spaces create rich and diversified spatial and architectural situations.
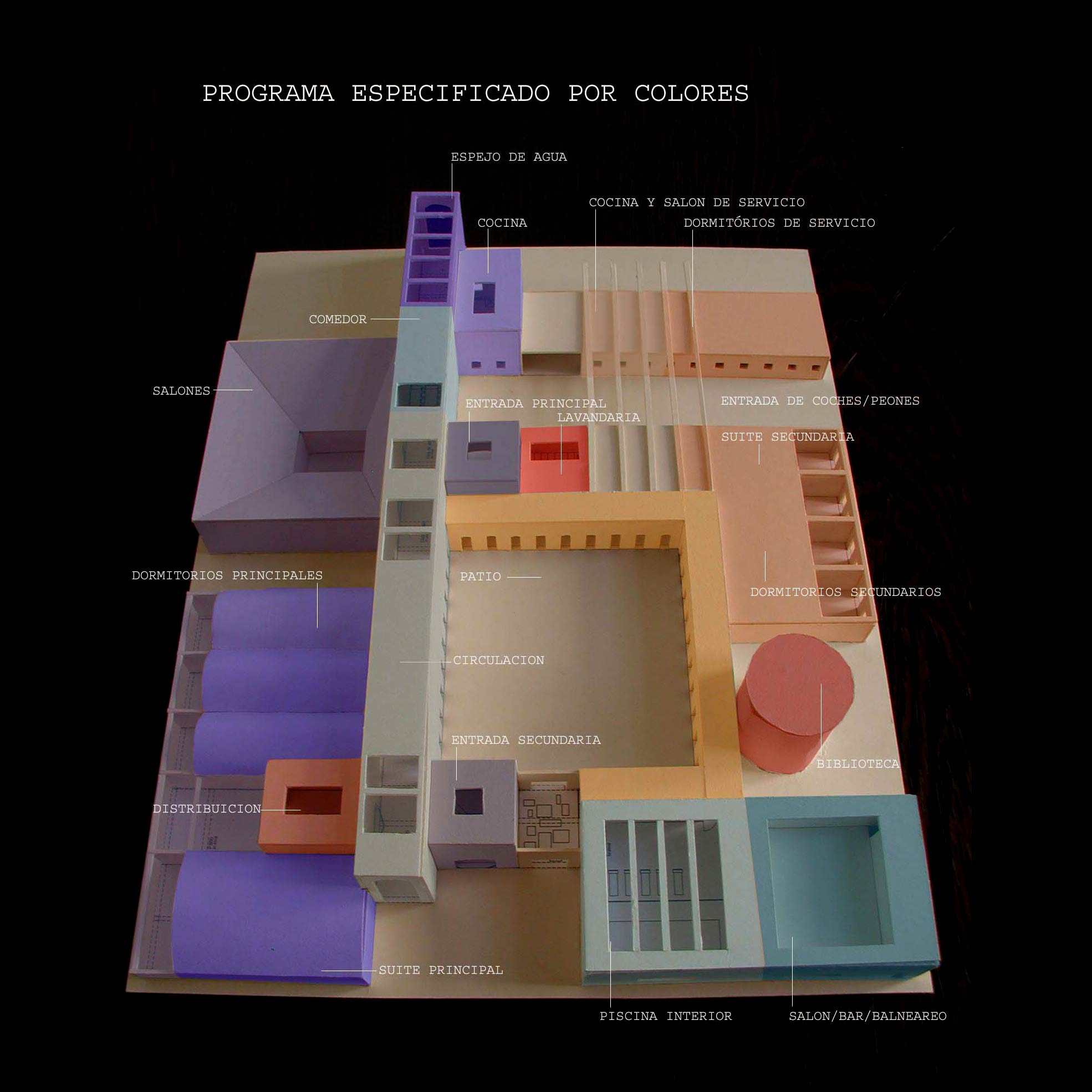
Location
Alentejo
Project
2007
Architecture’s Coordination
Nuno Lacerda Lopes
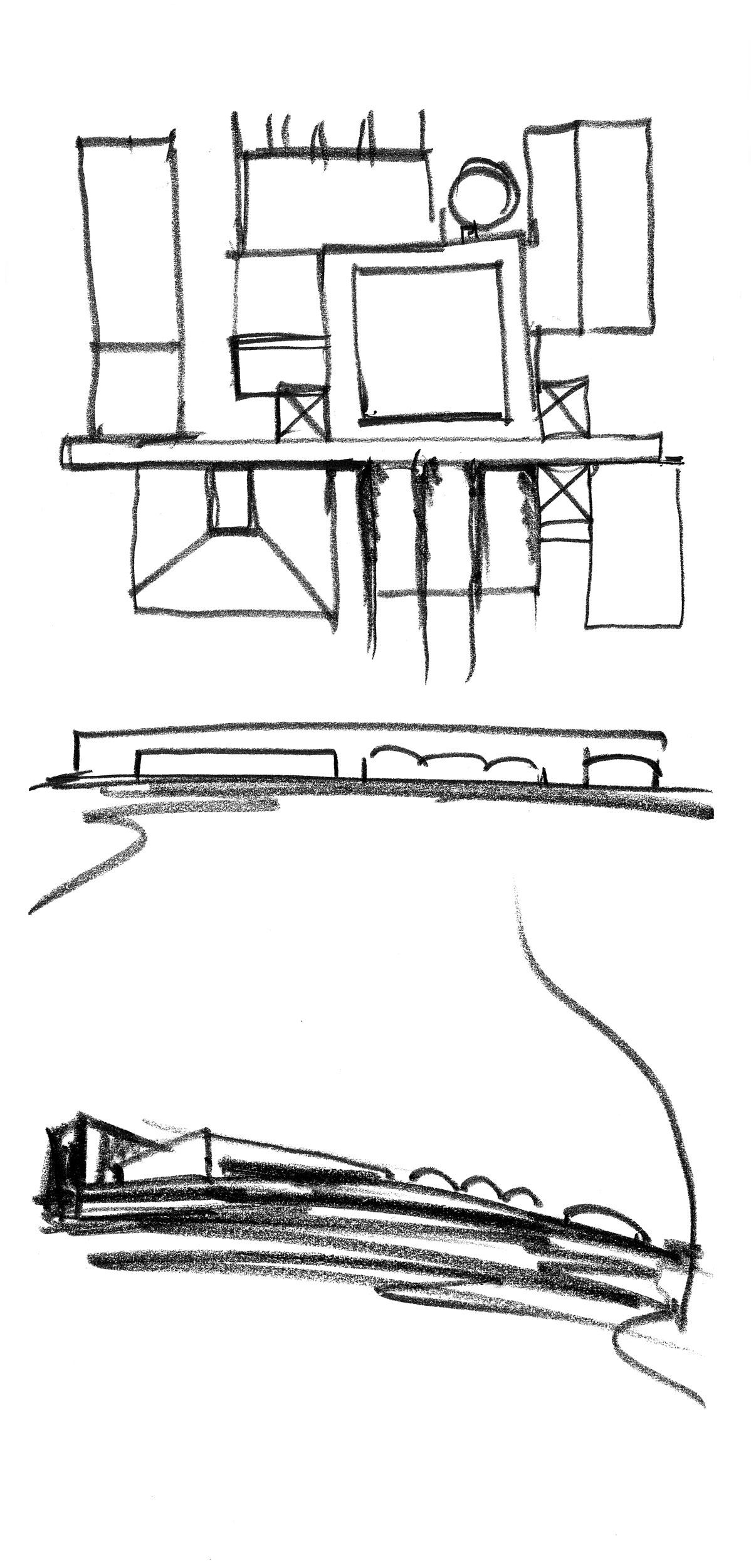
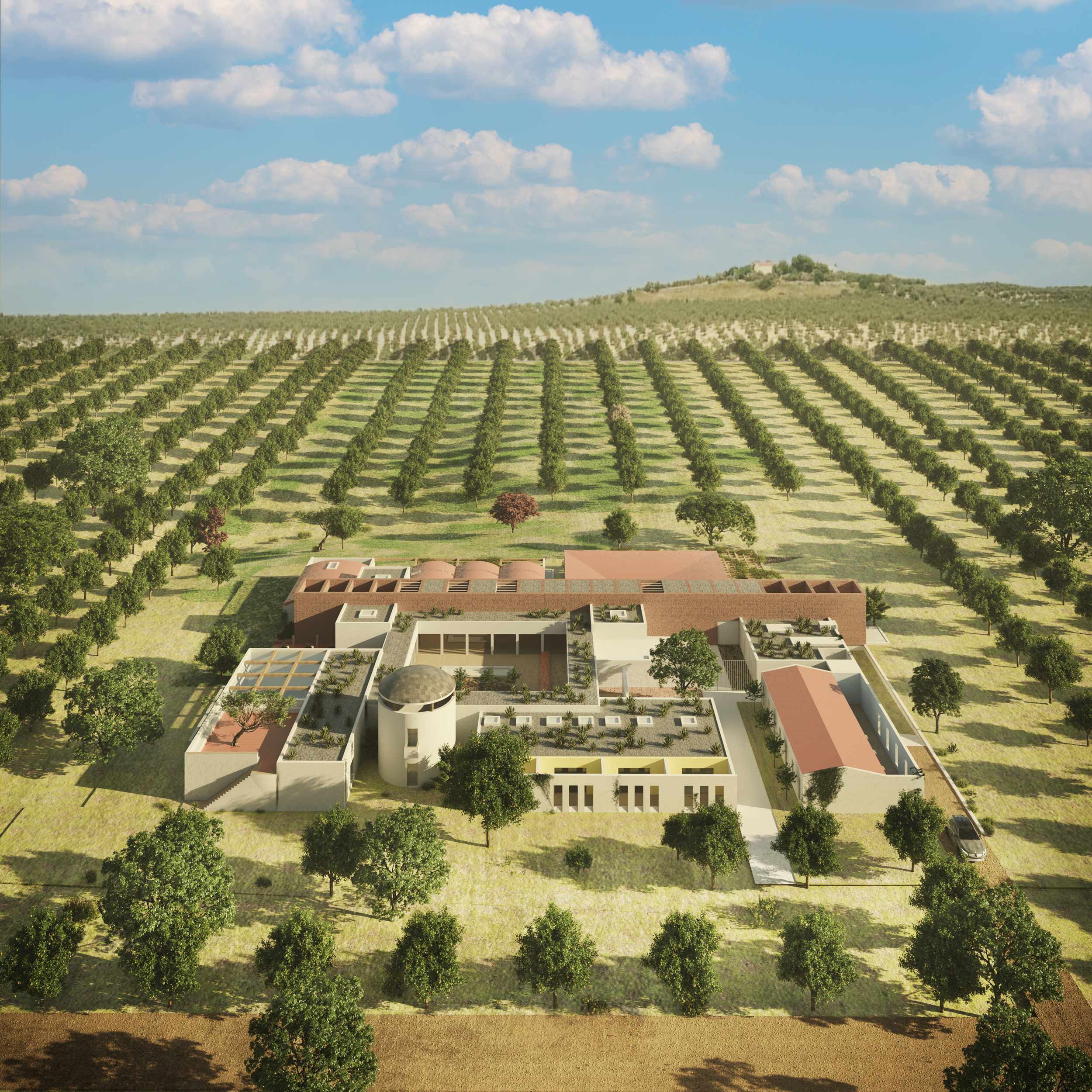
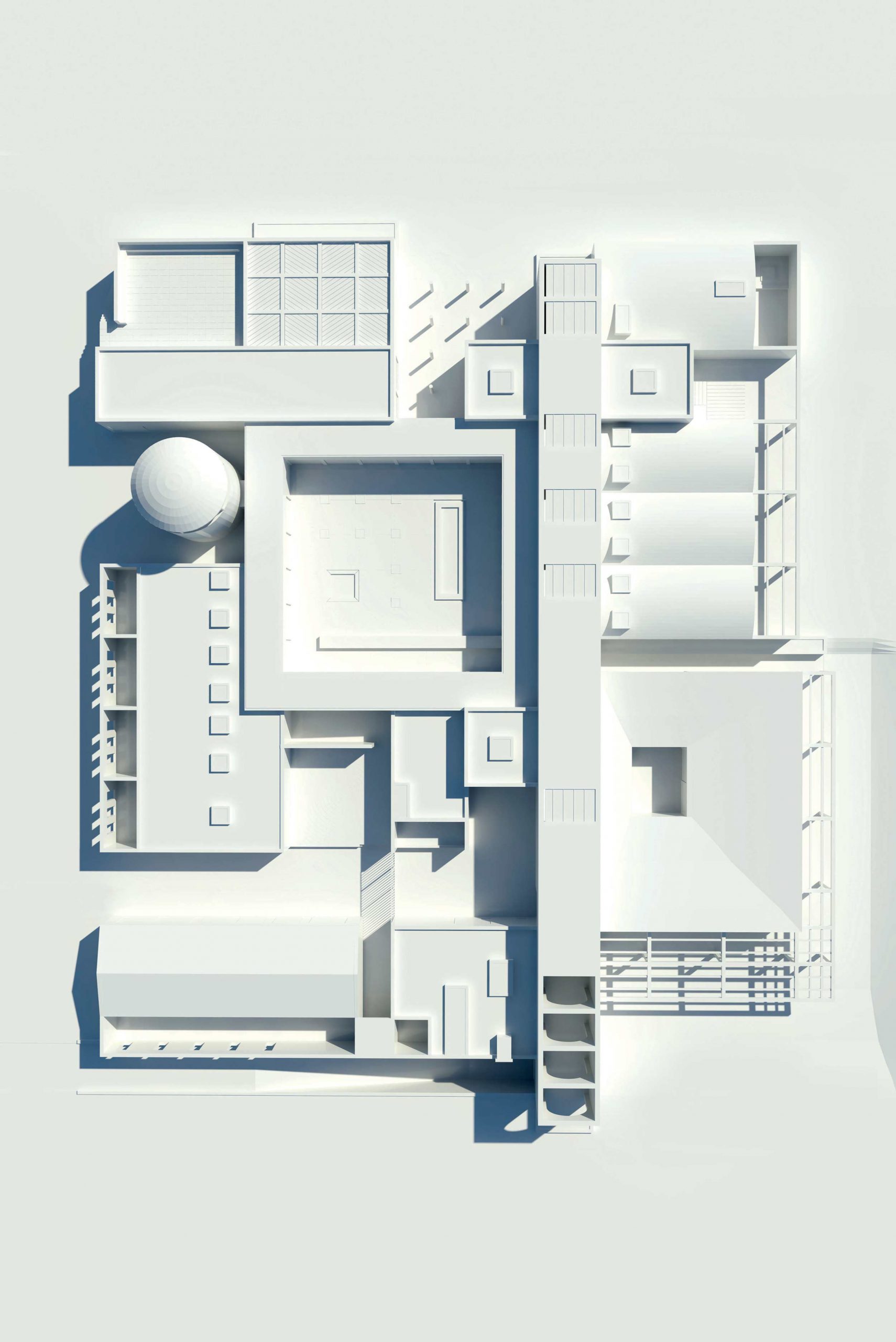
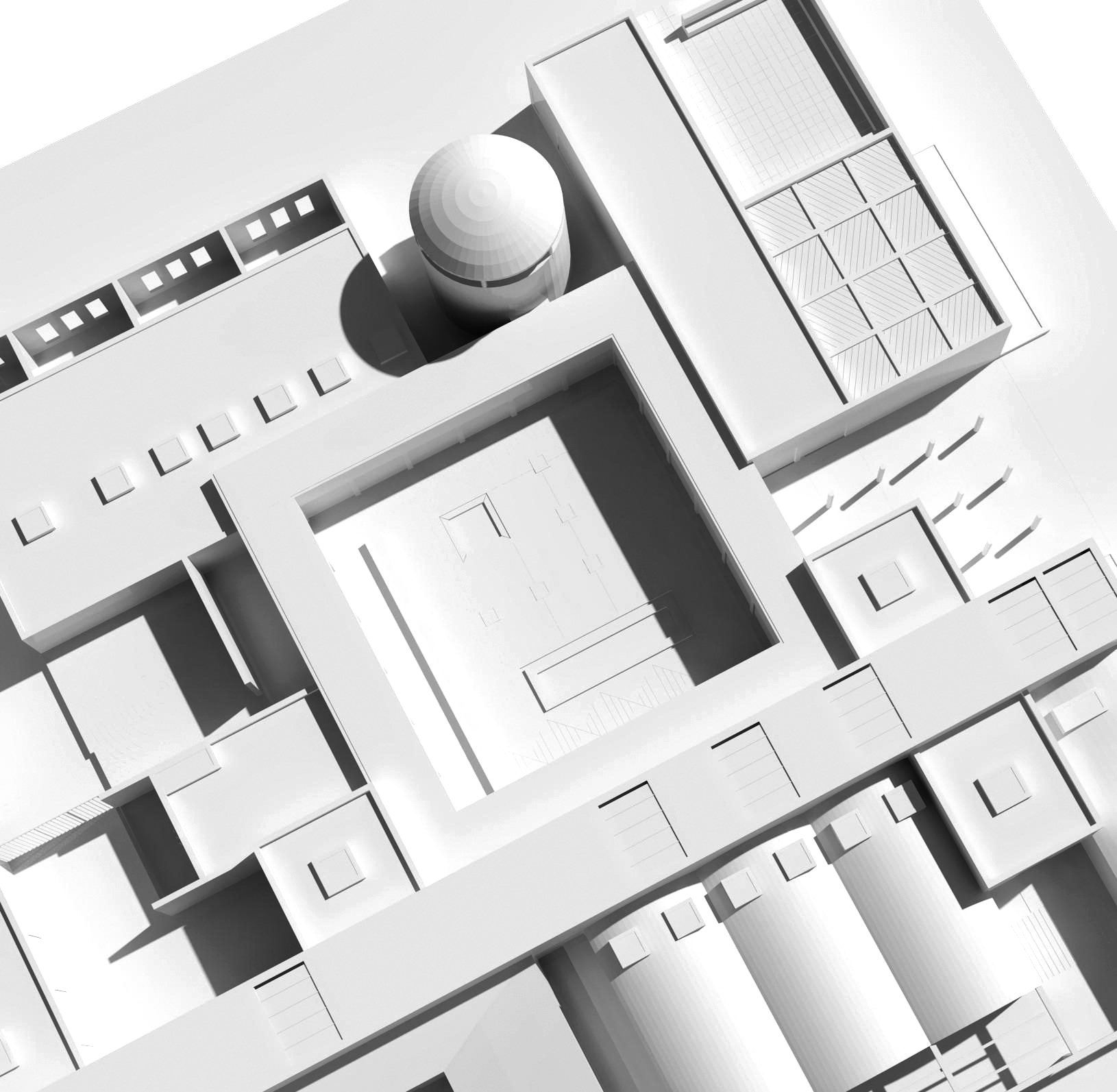
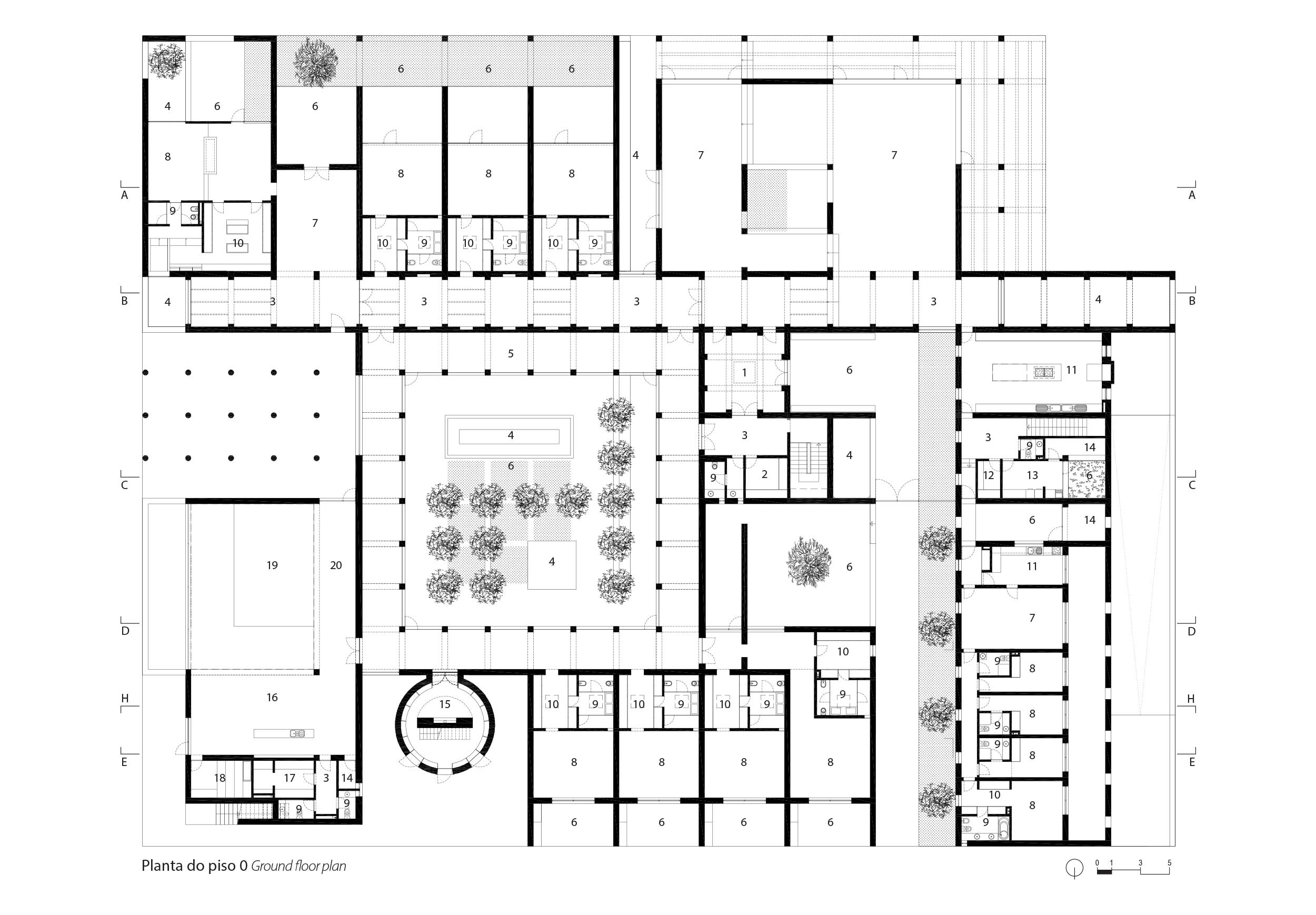
01. Átrio de entrada 02. Vestiário | Bengaleiro 03. Distribuição 04. Fonte | Espelho de água 05. Claustro 06. Pátio 07. Sala de estar 08. Quarto 09. Instalação sanitária 10. Vestíbulo 11. Cozinha 12. Lavandaria 13. Arrumos 14. Área técnica 15. Biblioteca 16. Sala de convívio 17. Balneário 18. Sauna 19. Piscina 20. Esplanada
01. Entrance Hall 02. Changing Room | Cloakroom 03. Circulation 04. Fountain | Reflecting Pool 05. Cloister 06. Courtyard 07. Living Room 08. Room 09. Bathroom 10. Dress room 11. Kitchen 12. Laundry 13. Storage 14. Technical Area 15. Library 16. Social Room 17. Showers 18. Sauna Bath 19. Swimming pool 20. Terrace


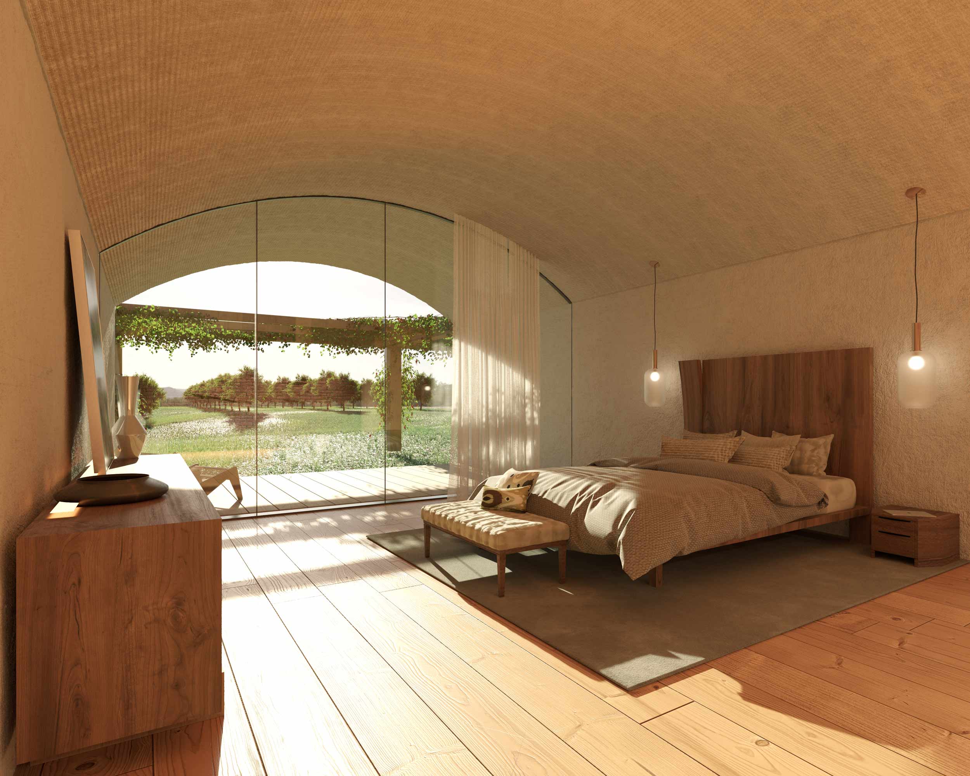
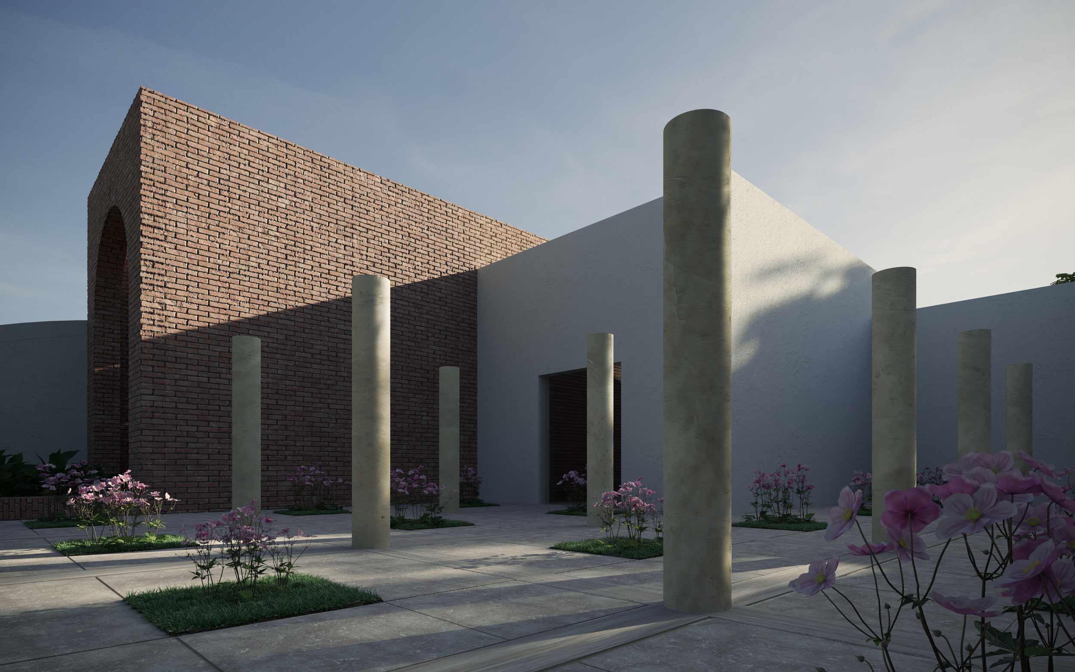
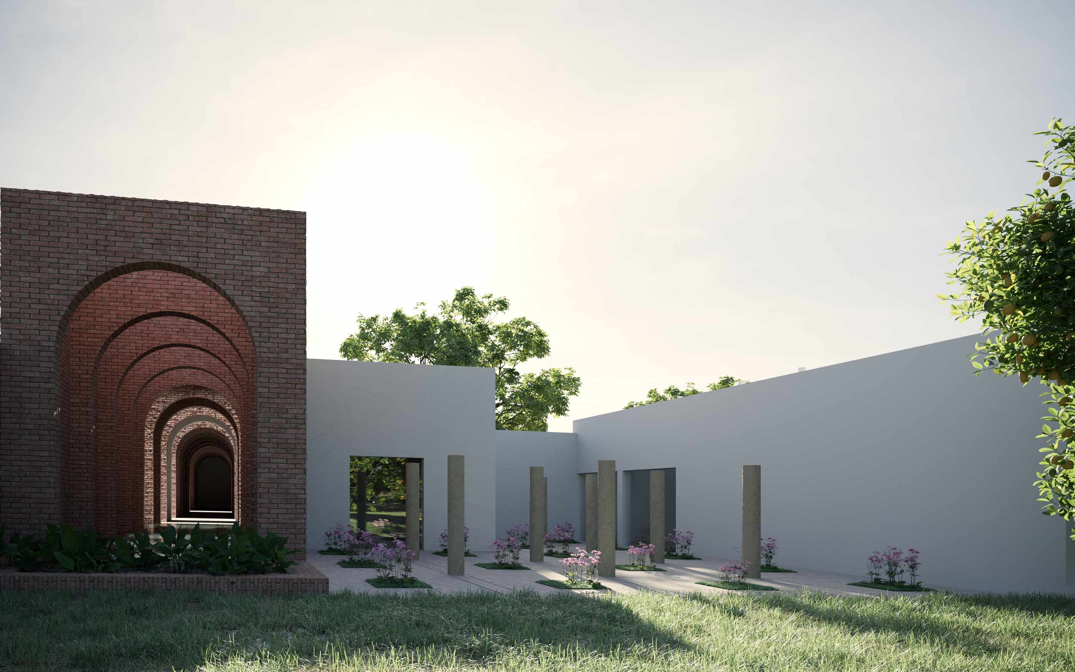
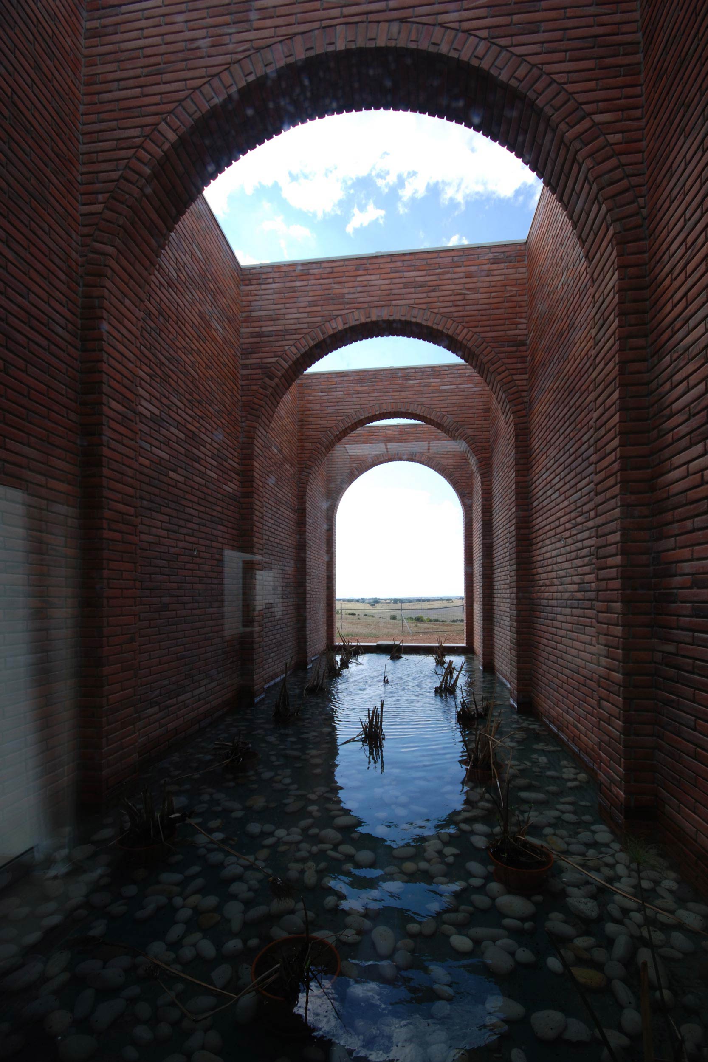
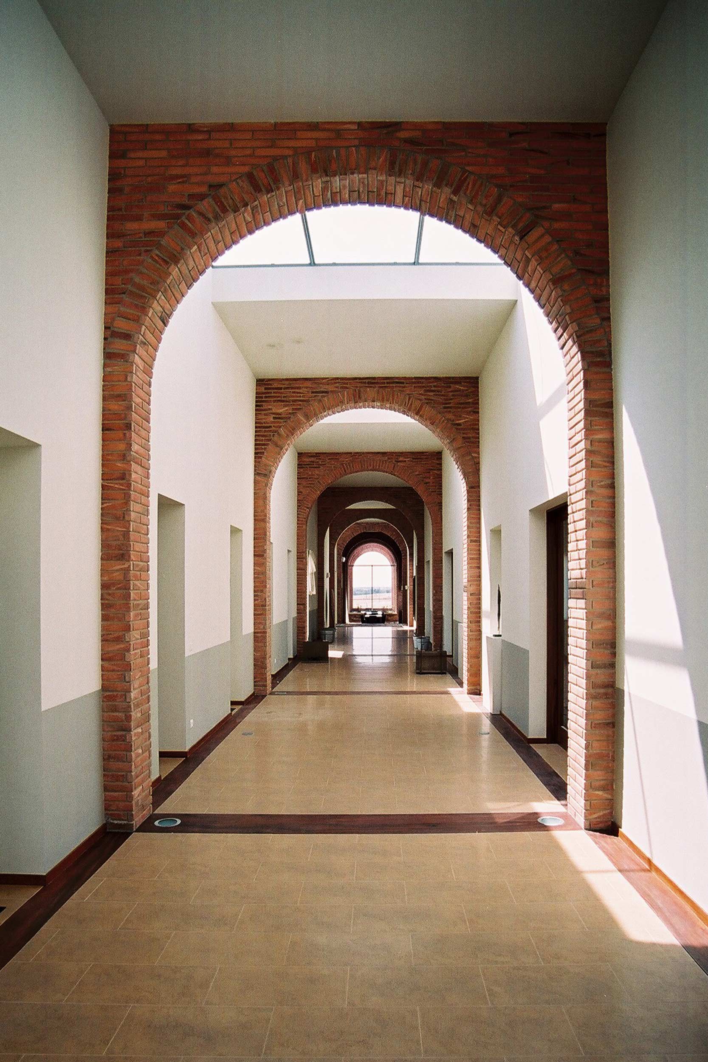

01. Argamassa hidrófuga 02. Isolamento térmico 03. Barreira pára-vapor 04. Zinco tipo camarinha 05. Caleira 06. Mármore amarelo Peniche amaciado 07. Reboco areado para pintar 08. Ceresite 09. Parede de betão 10. Telas pvc 11. Porta de entrada de segurança 12. Soleira em mármore amarelo Peniche amaciado 13. Mosaico cerâmico 14. Argamassa de regularização e assentamento 15. Camada de formação de pendente 16. Telas asfálticas 17. Betão 18. Reboco estanhado para pintar 19. Rufo em chapa de zinco 20. Clarabóia em ferro pintado e vidro duplo laminado 21. Forras em tijolo maciço 22. Pintura autonivelante 23. Argamassa afagada à talocha mecânica 24. Massame de betão com rede malha sol 25. Betão de limpeza 26. Caixa de brita 27. Caixa de cascalho 28. Agregado de rachão 29. Terreno natural 30. Godo lavado 31. Geotêxtil 32. Sapata em betão 33. Argamassa de assentamento 34. Saída de água em cobre 35. Azulejo vidrado 15x15cm 36. Tela líquida impermeabilizante 37. Tijolo vazado 15cm 38. Caixa-de-ar 39. Tijolo vazado 11cm 40. Linha de água 41. Camada de enchimento
01. Water-repellant mortar 02. Thermal insulation 03. Vapour barrier 04. Zinc 05.Gutter 06. Honed yellow Peniche marble 07. Sand plaster for painting 08. Water repellent additive 09. Concrete wall 10. PVC membranes 11. Security door 12. Yellow Peniche marble sill 13. Ceramic tile 14. Levelling mortar 15. Layer forming slope 16. Asphalt membranes 17. Concrete 18. Plaster 19. Zinc flashing 20. Painted iron skylight with laminated double glazing 21. Solid brick cladding 22. Self-levelling paintwork 23. Mortar smoothed with mechanical trowel 24. Concrete with welded mesh netting 25. Blinding concrete 26. Gravel trap 27. Rockfill 28. Aggregate 29. Natural soil 30. Washed round gravel 31. Geotextile 32. Concrete footing 33. Mortar 34. Copper water outlet 35. Glazed tile 15x15cm 36. Liquid waterproofing membrane 37. 15cm hollow brick 38. Air Layer 39. 11cm hollow brick 40. Waterline 41. Filling layer
