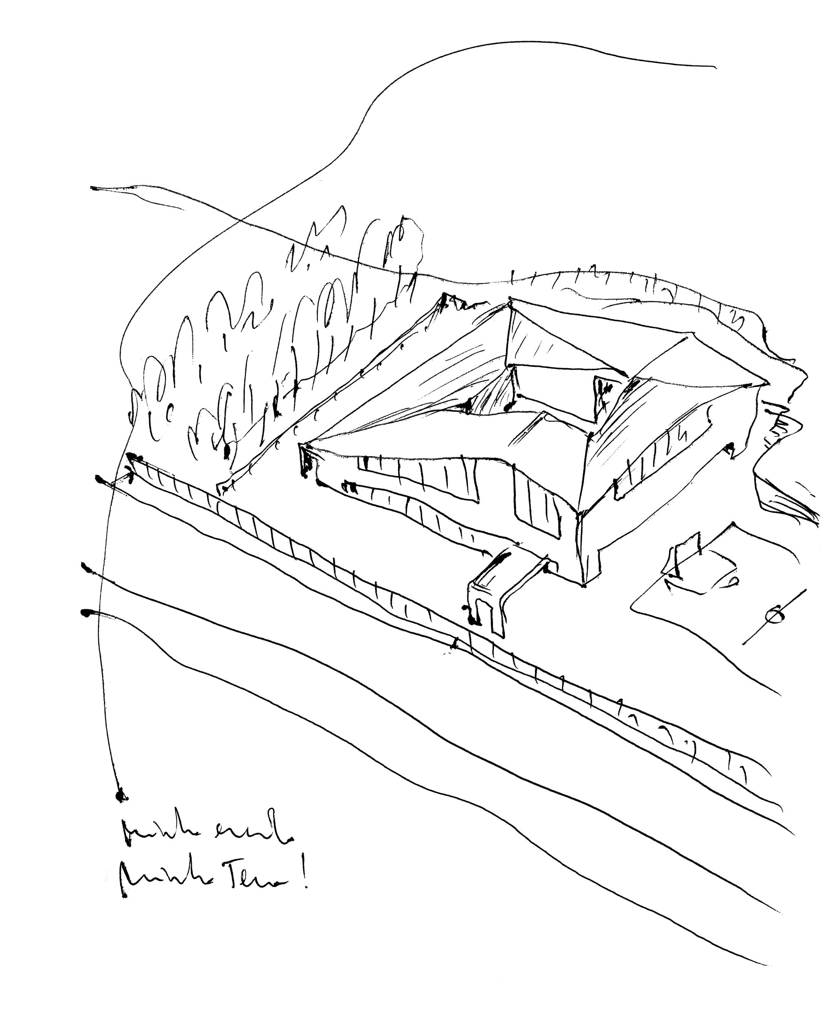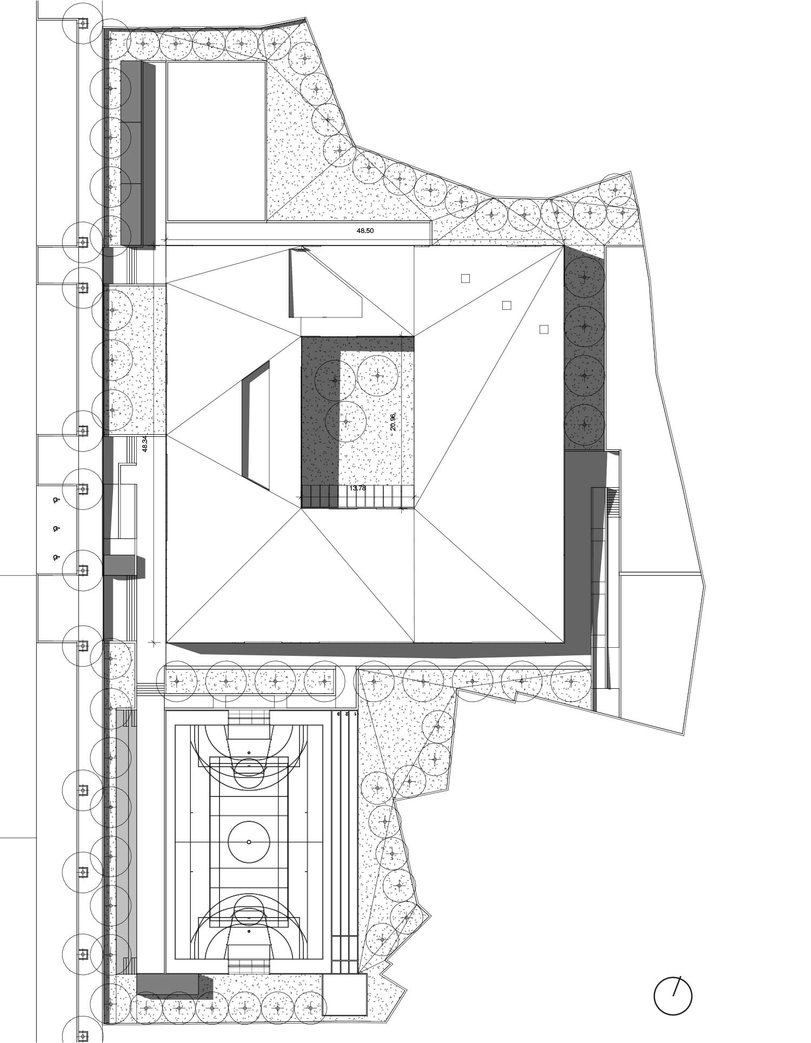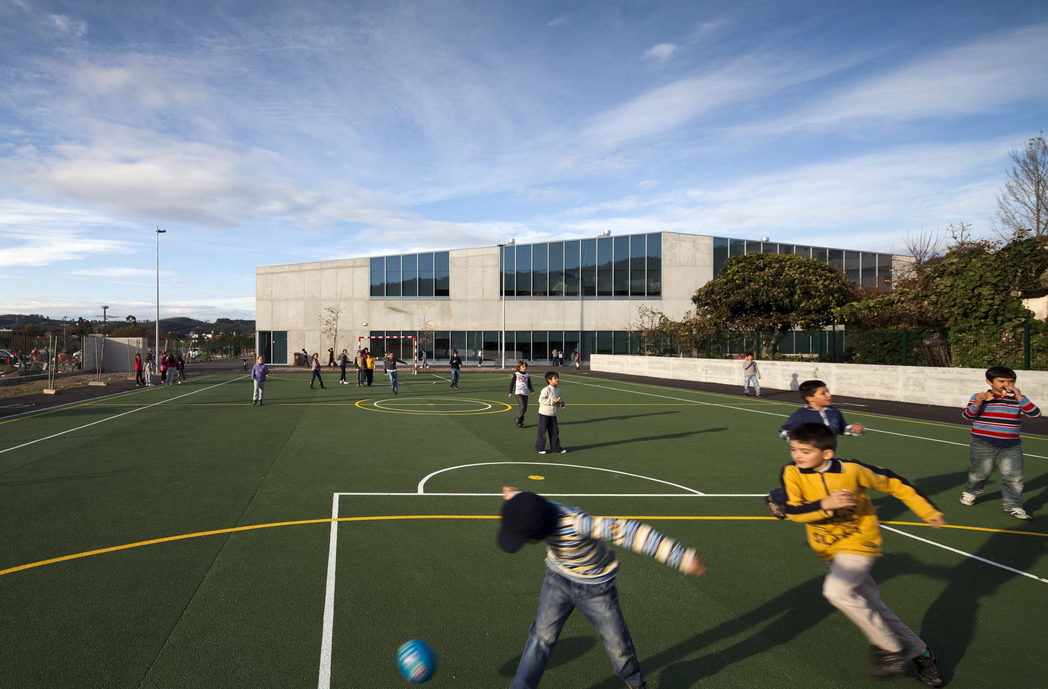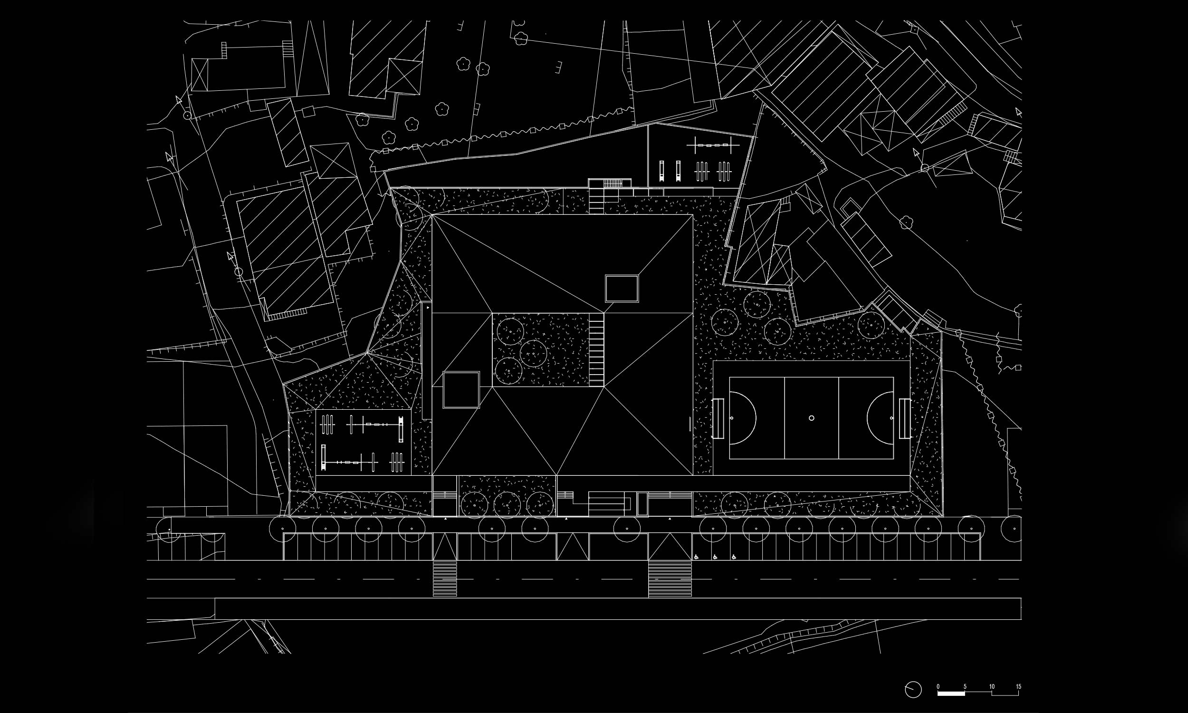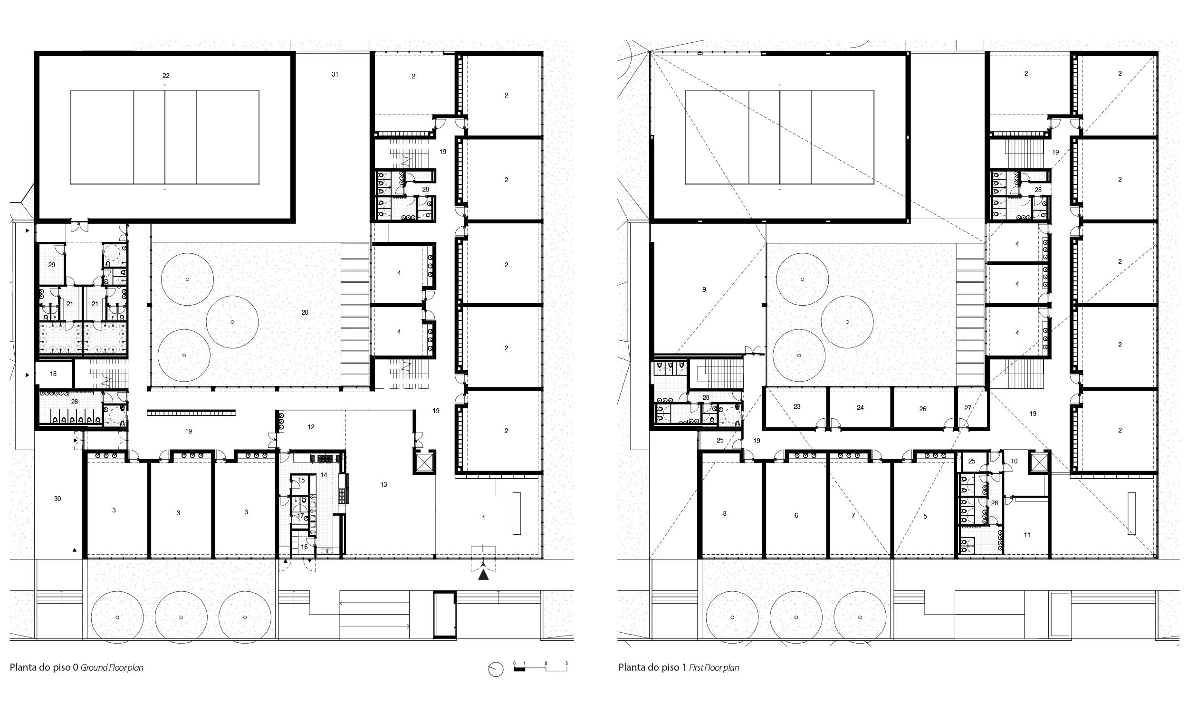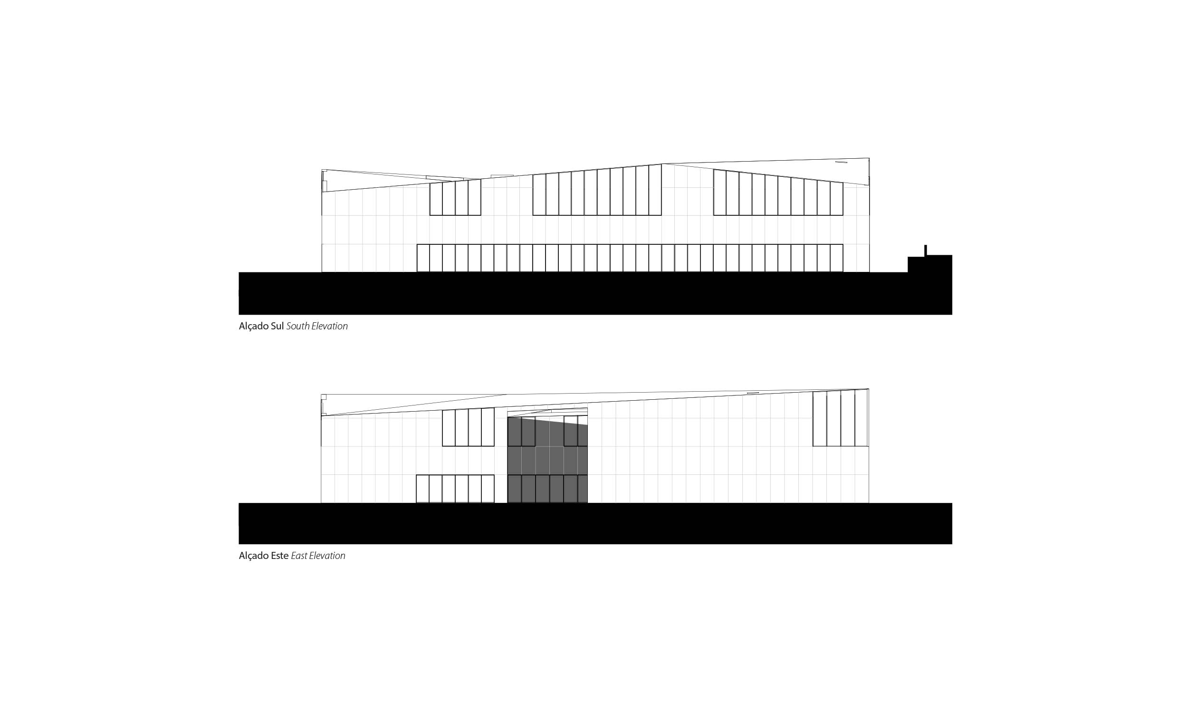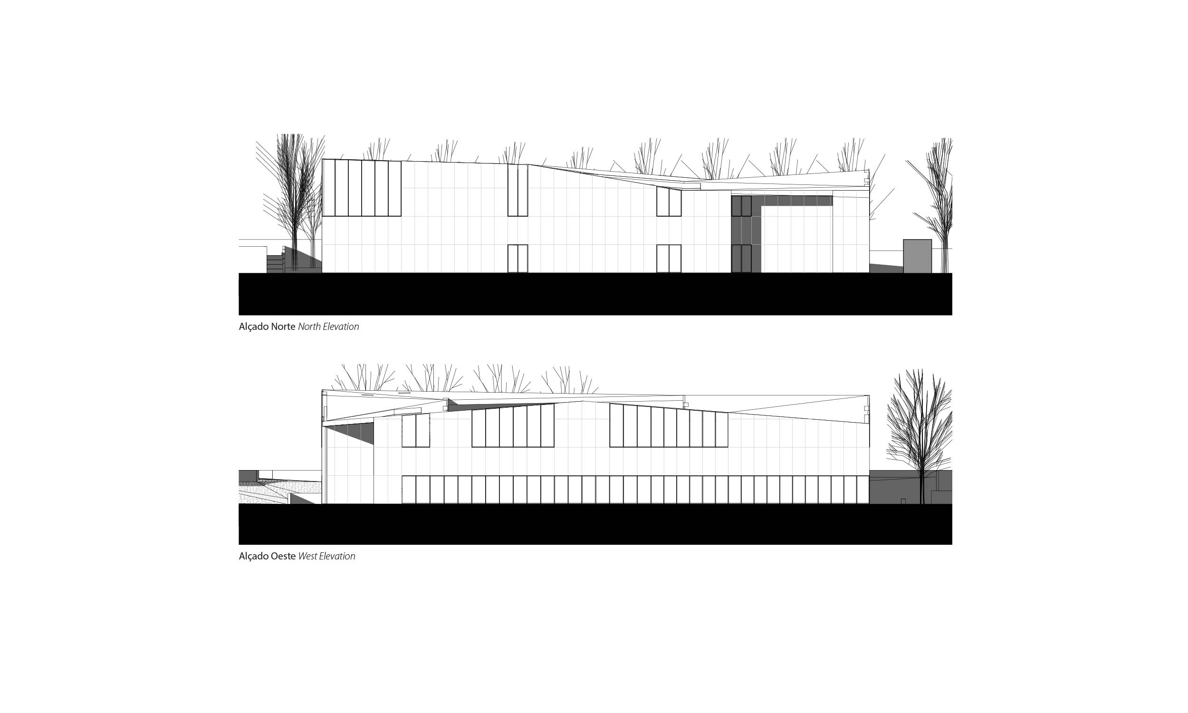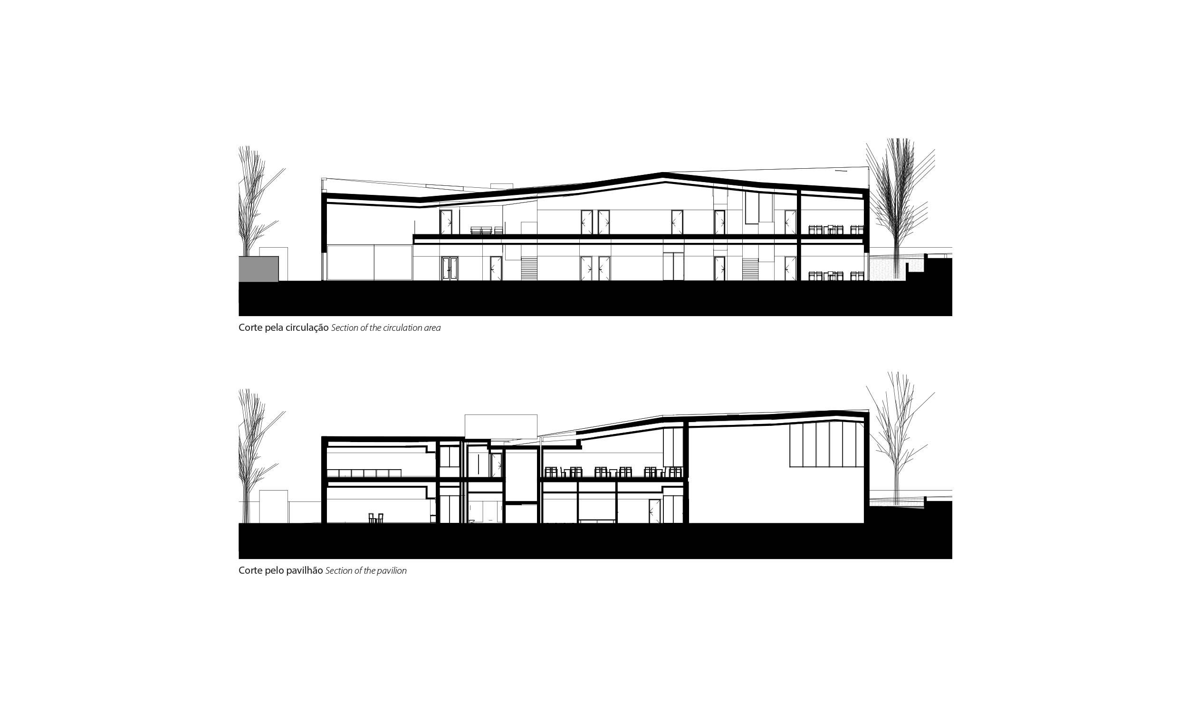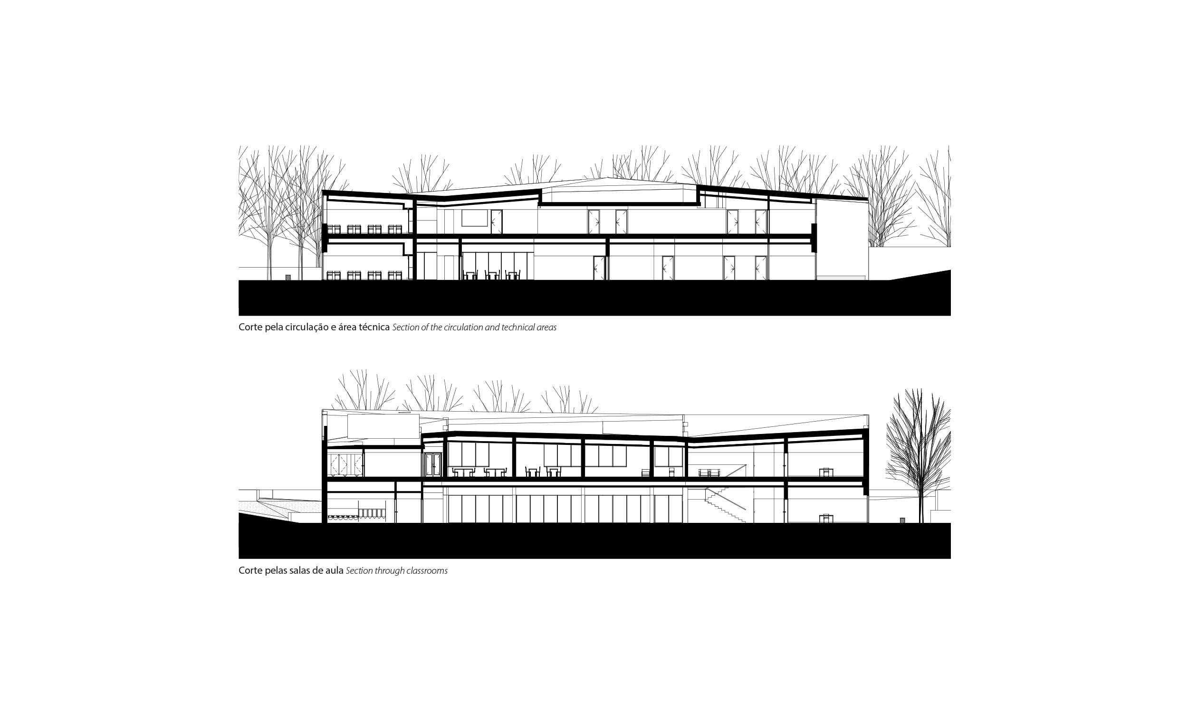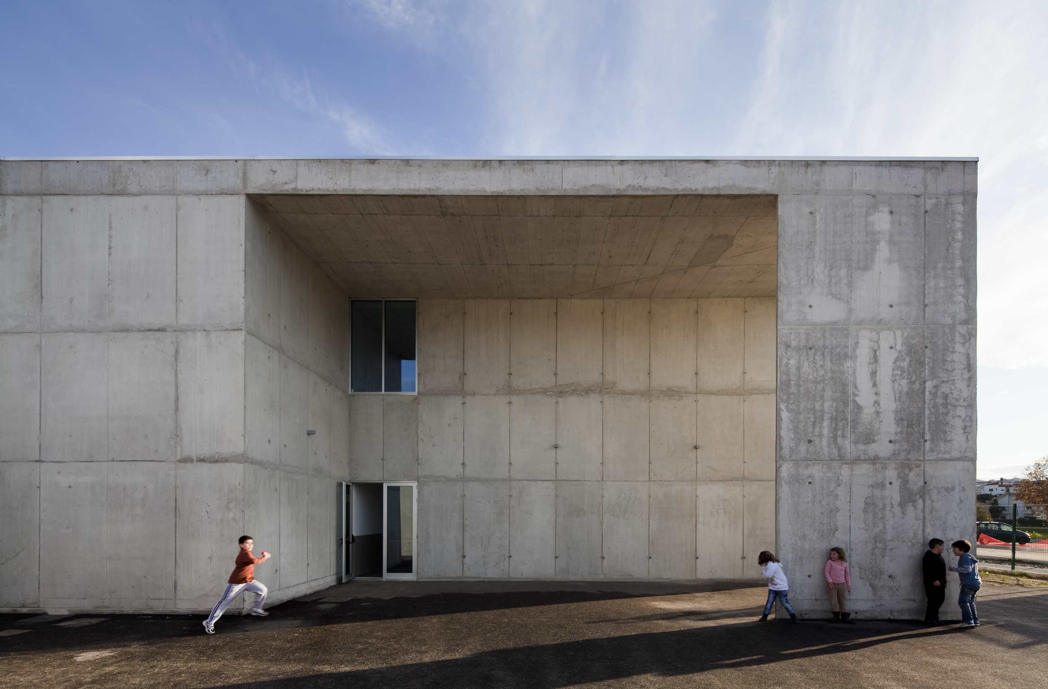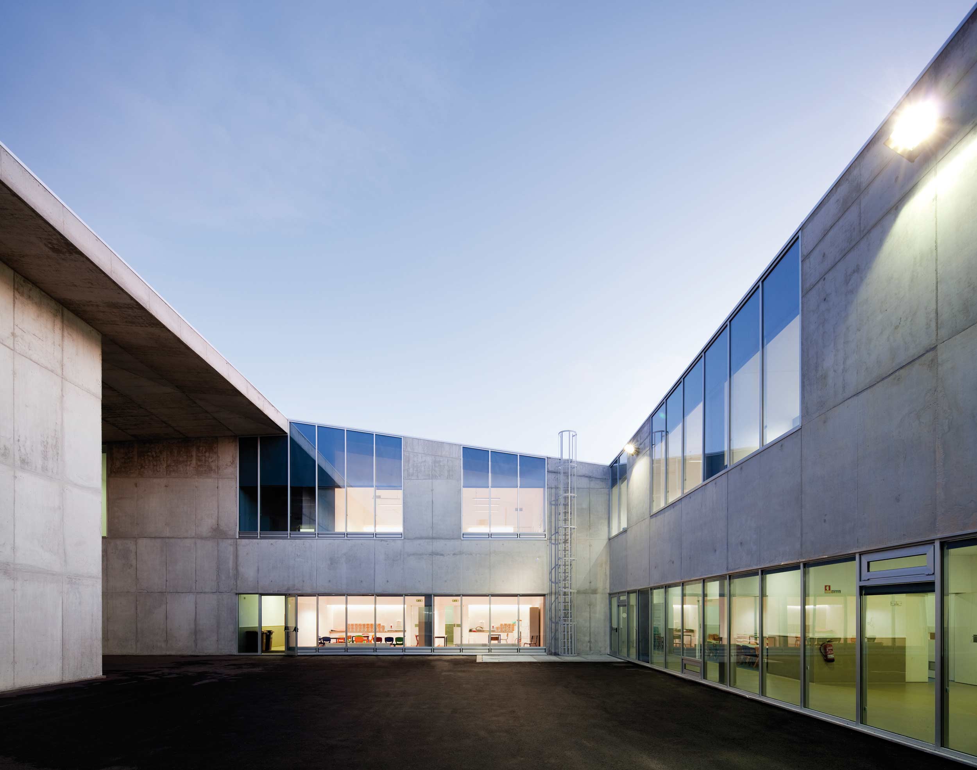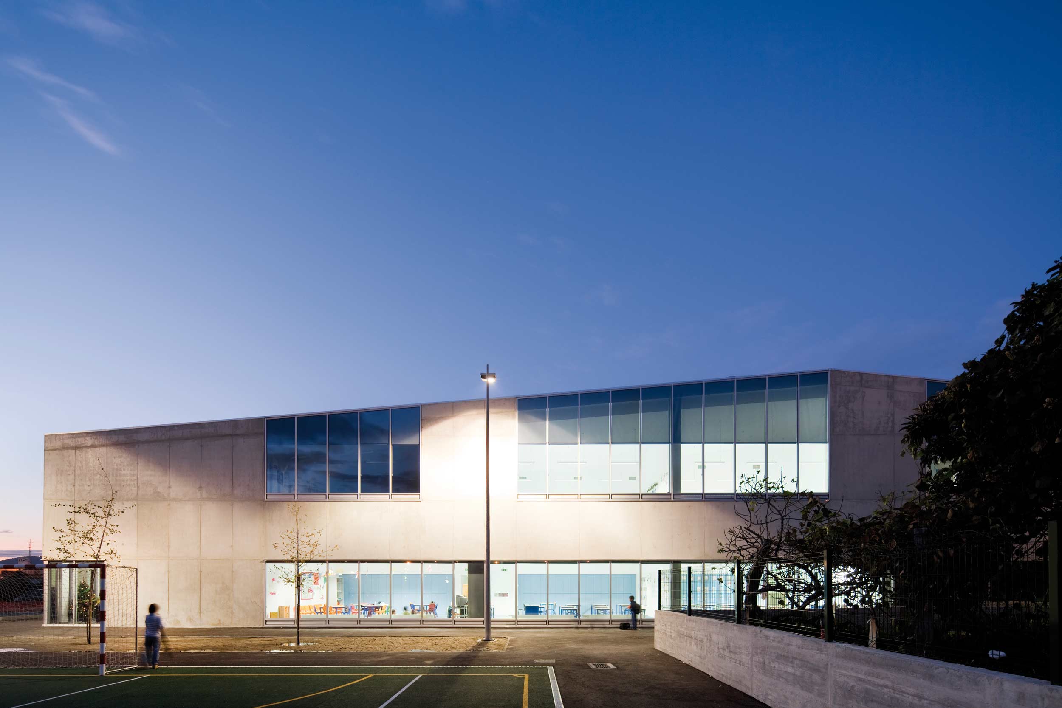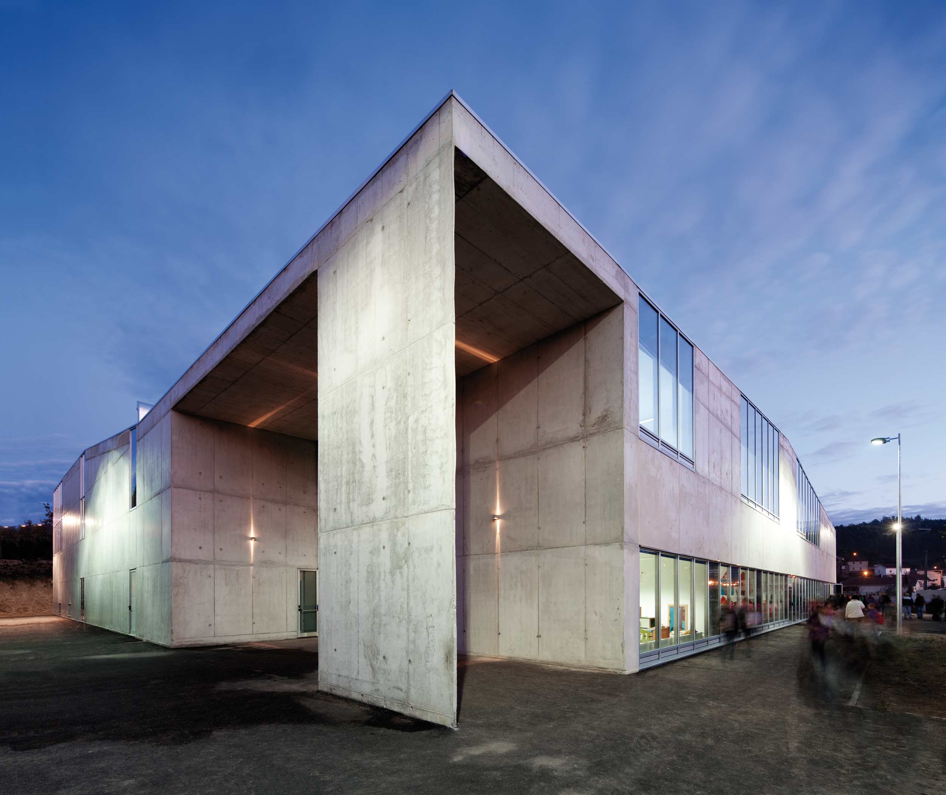Gravida proin loreto of Lorem Ipsum. Proin qual de suis erestopius summ.
Recent Posts
Sorry, no posts matched your criteria.
The school centre in Rebordosa is designed around a central courtyard. A sober and distinctive volume that contrasts with a place full of references, shapes and colours. The school is thought of as a redoubt of containment and integration, a reference point for other and different architectures that are experienced and that confront each other here.
The method of composition was not one of adding volumes, or plans, or other elements for the construction of the whole that makes up the shape of the building. On the contrary, we started from a stable element, a rectangular shape that the contingencies and setbacks of the terrain acted as a real condition for the definition of its implantation.
In this way, the process of conception and construction of form became almost sculptural. The pure, enclosed and raw volume is carved into the matter, searching for the essential, adjusting, cutting and adapting parts to make the whole emerge.
In this game of subtraction, spaces are created, spans are torn, the body is given to an architecture made of light and shadow. It is in this context that the courtyard appears, in the centre of the building and over which the remaining spaces develop. It is from this desire to create diversified spaces that the covered outdoor playgrounds emerge, watching over those who pass by and guarding those who shelter in them. From the vertical incisions in the walls, light emerges to the inside, reflecting the life and colour that the concrete walls contain, revealing a little of the fluid and colourful interior space, contradicting the denser and more closed image of the outside.
Location
Paredes
Project
2008_2011
Client
Câmara Municipal de Paredes
Architecture’s Coordination
Nuno Lacerda Lopes
Architecture Colaborations
CNLL | Márcia Areal, Vanessa Tavares, Natália Rocha
Engineering
CNLL | RGA | JFA
Gross Building Area
3.712 m2
3D Simulations
CNLL
Model
CNLL
Photography
Nelson Garrido
