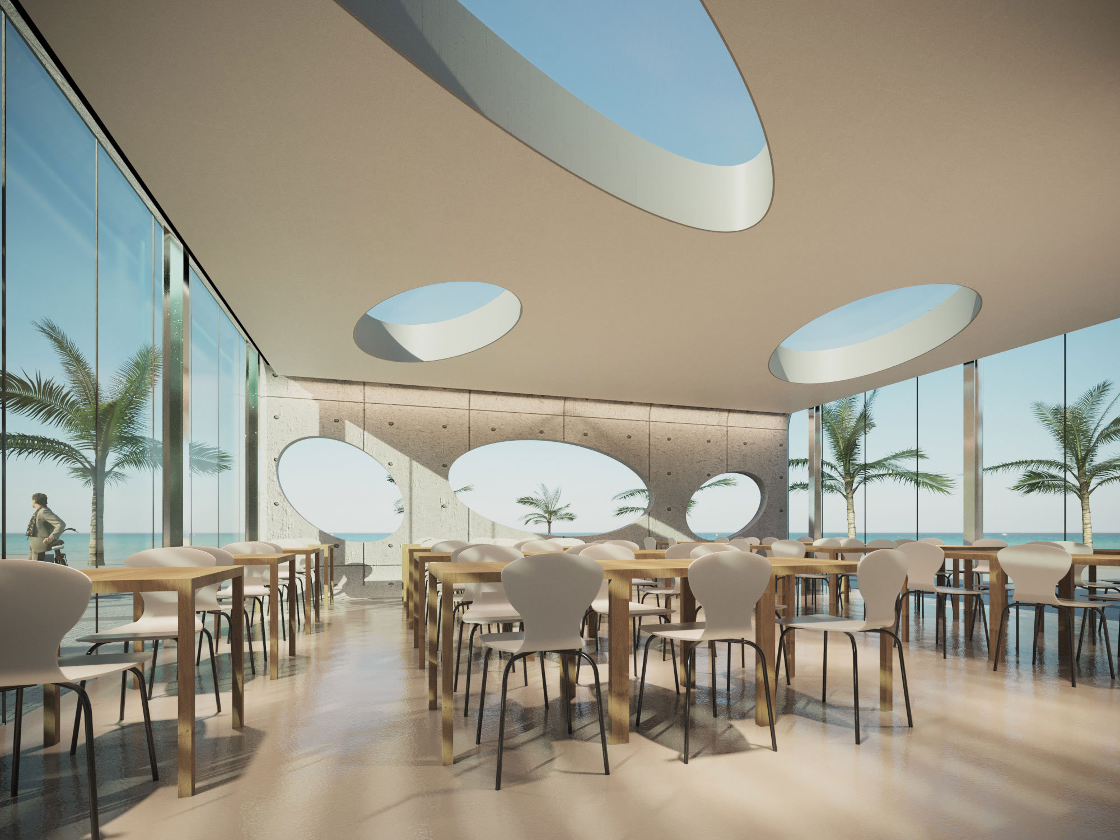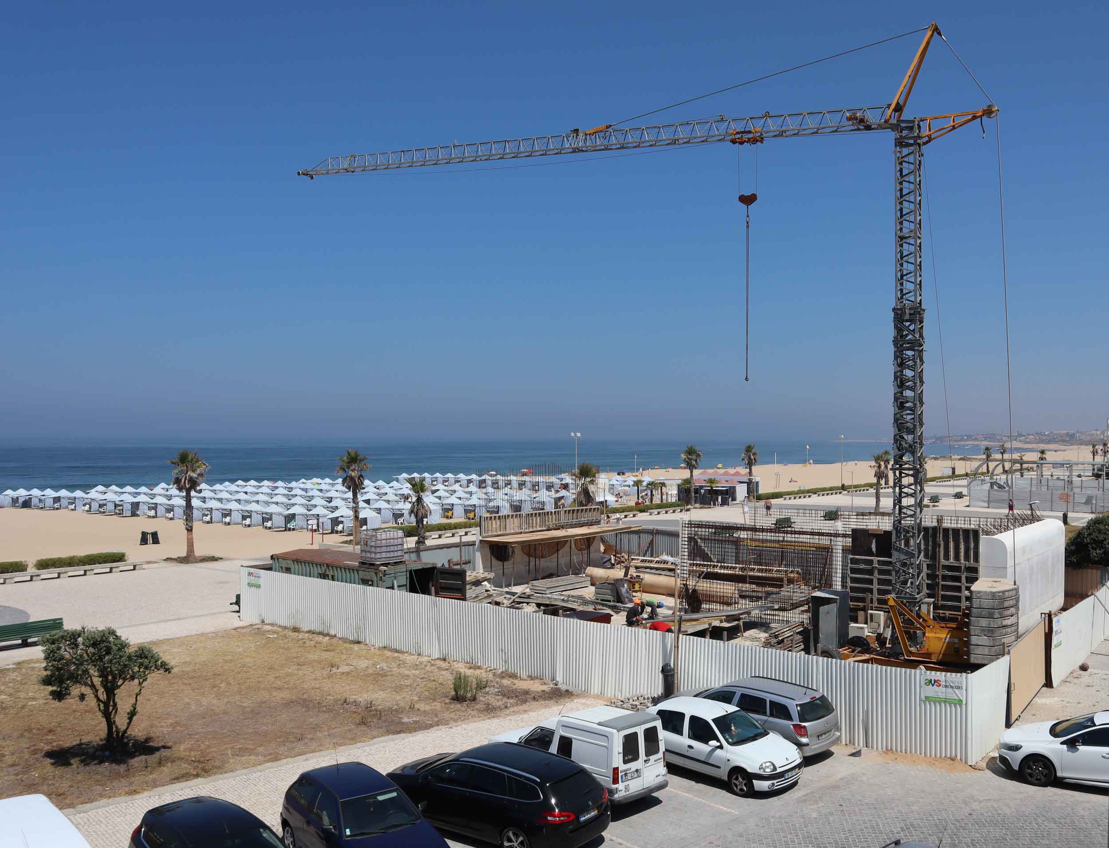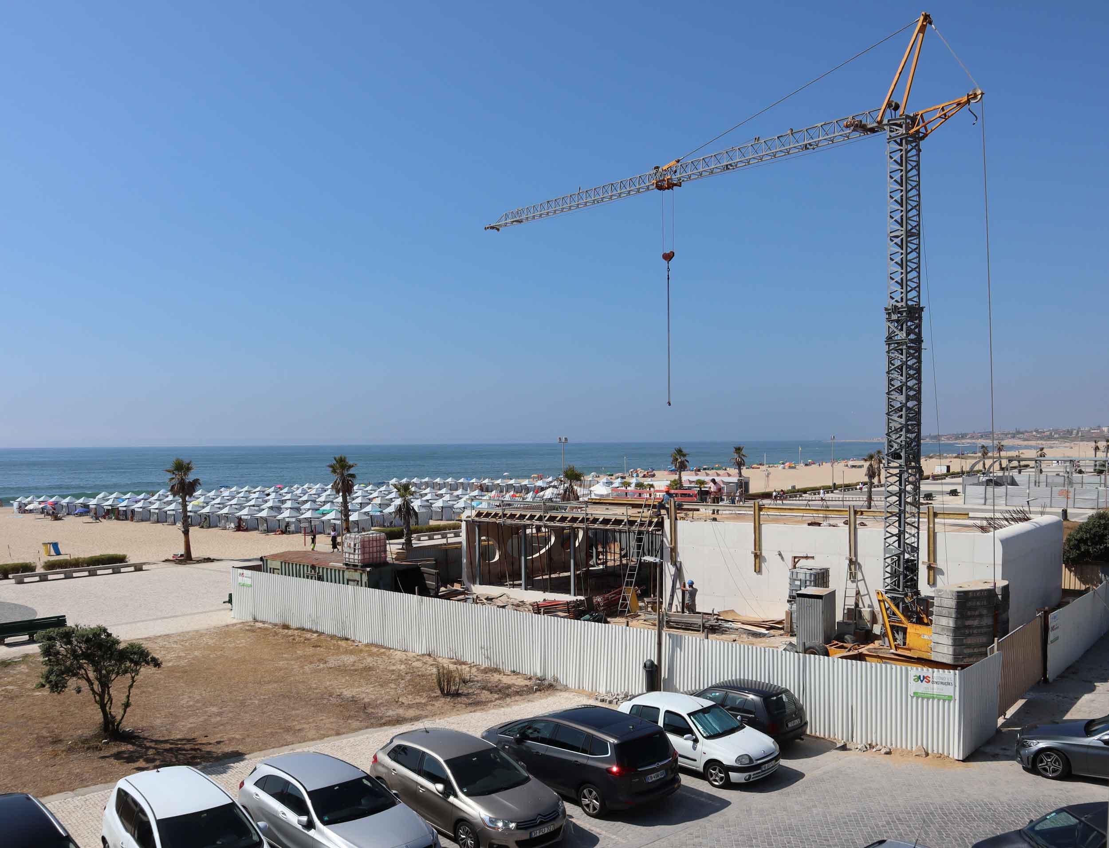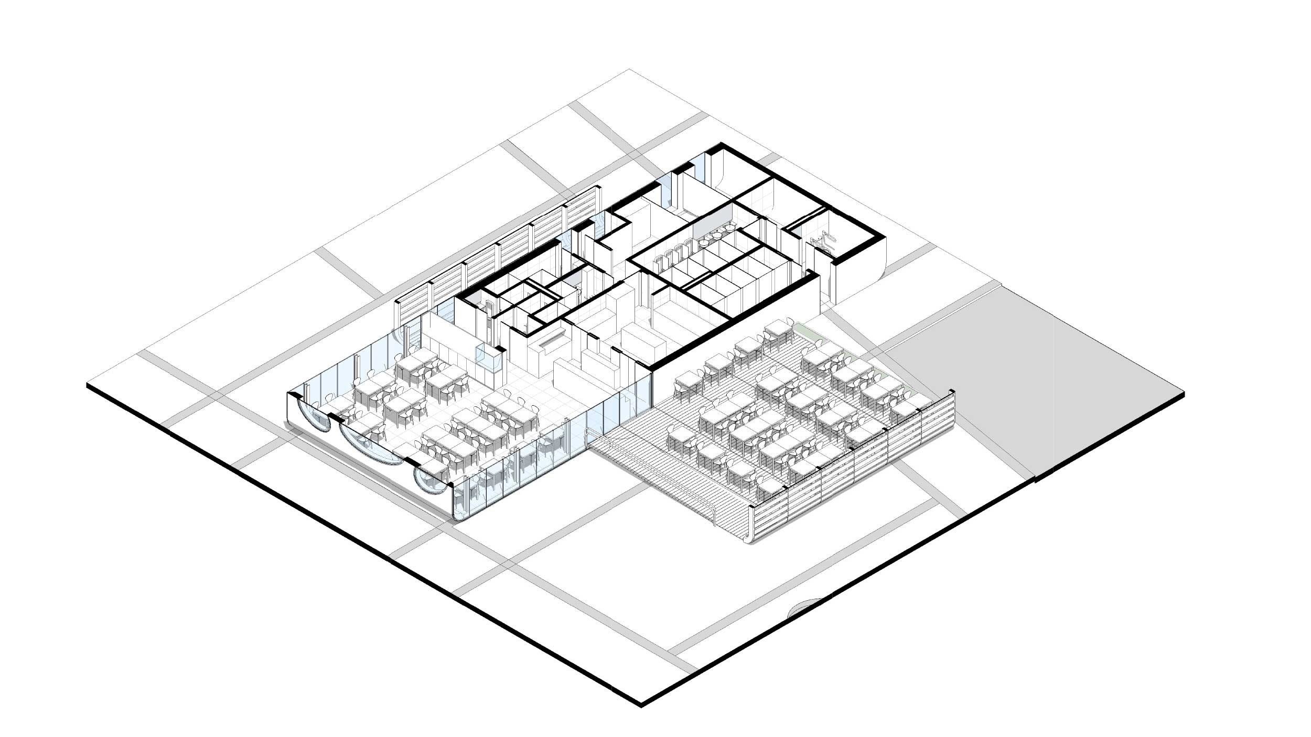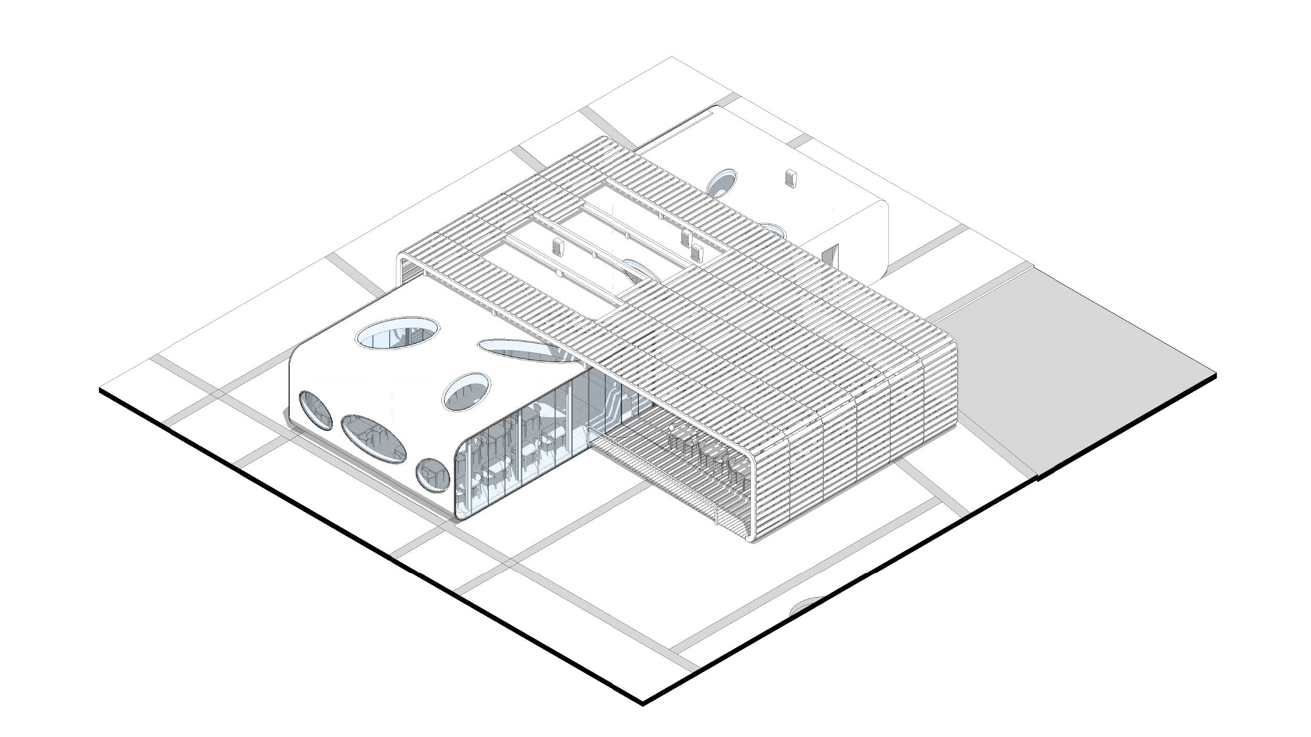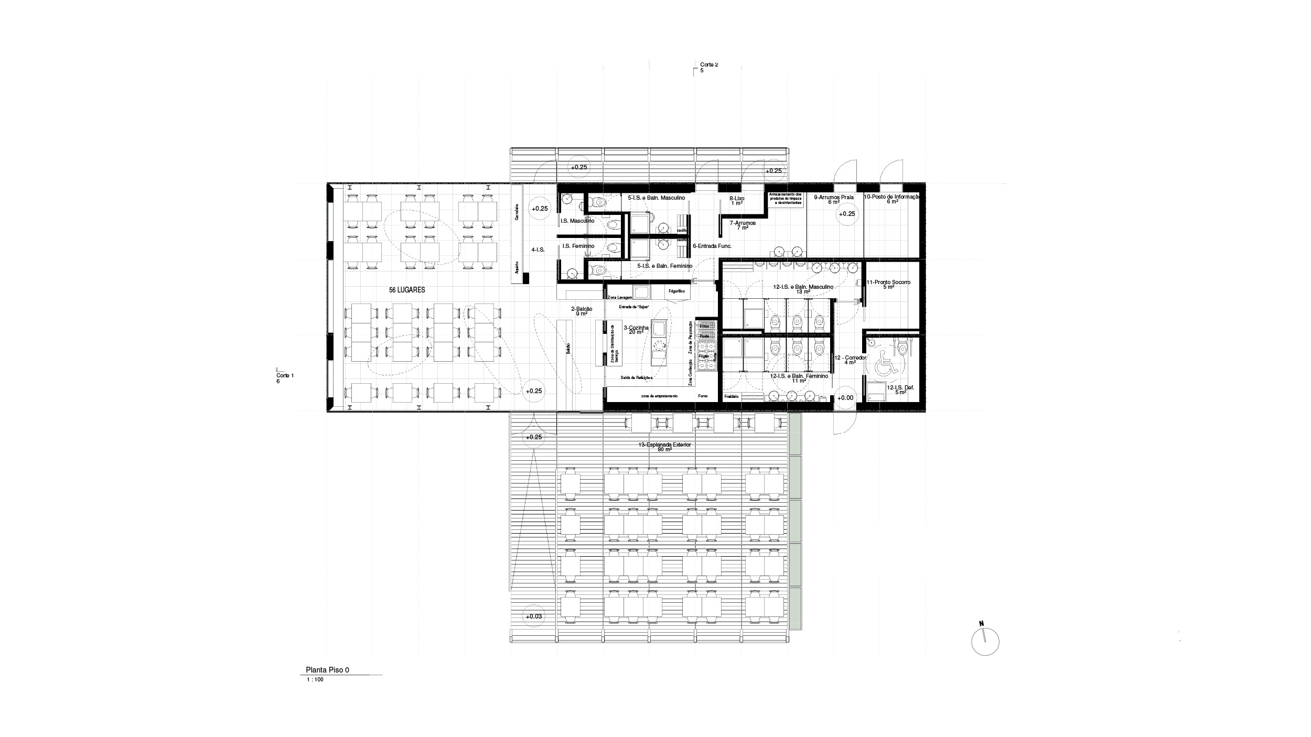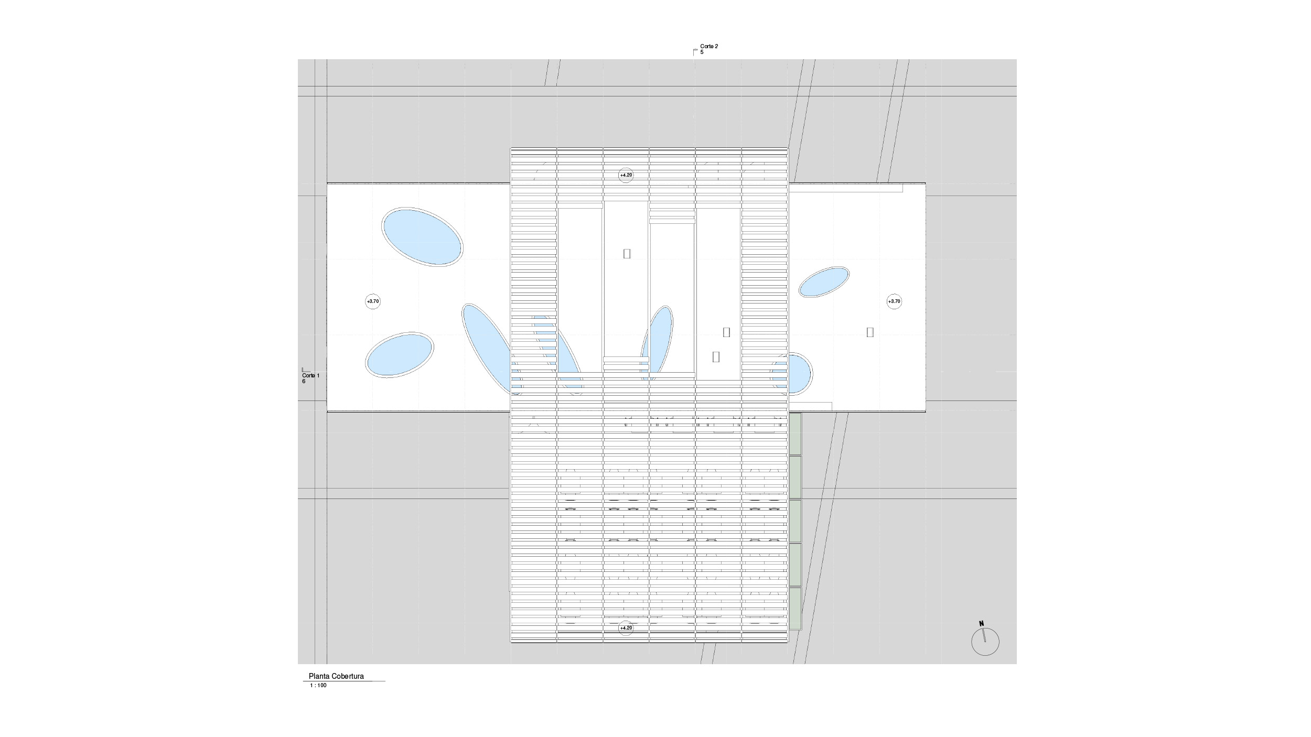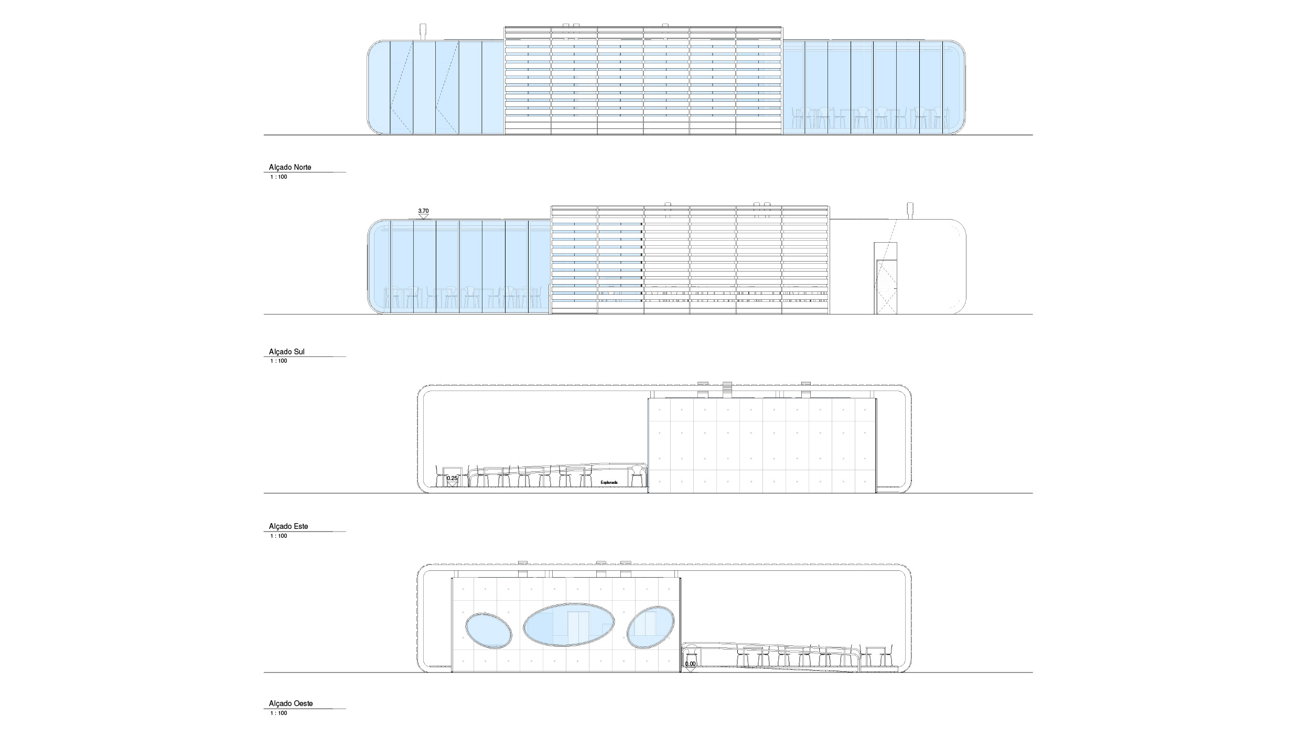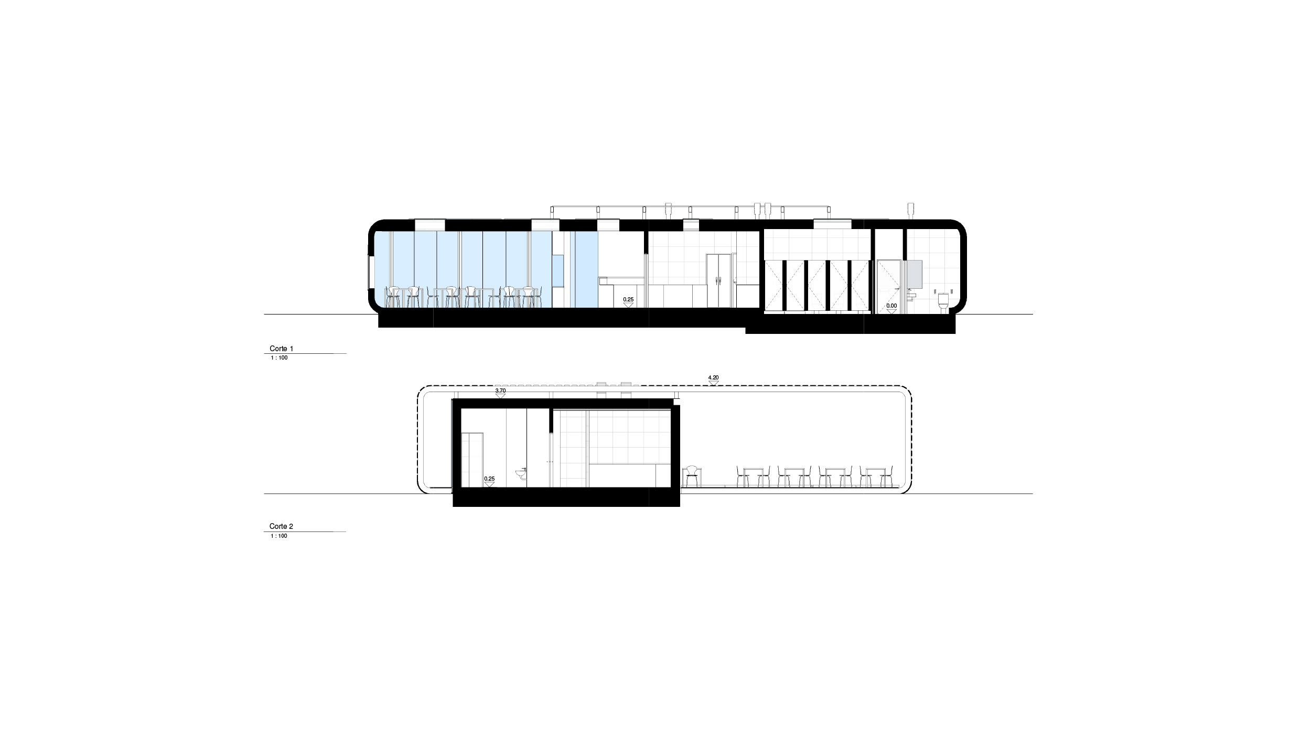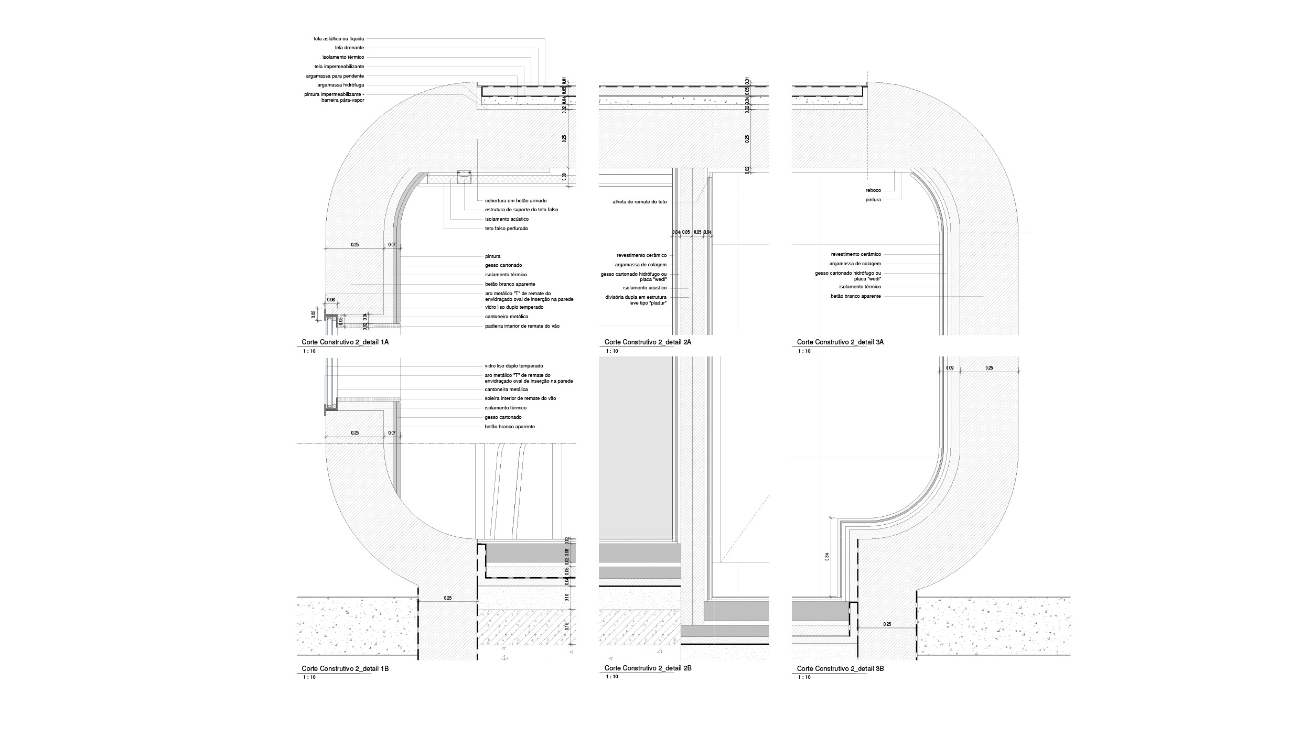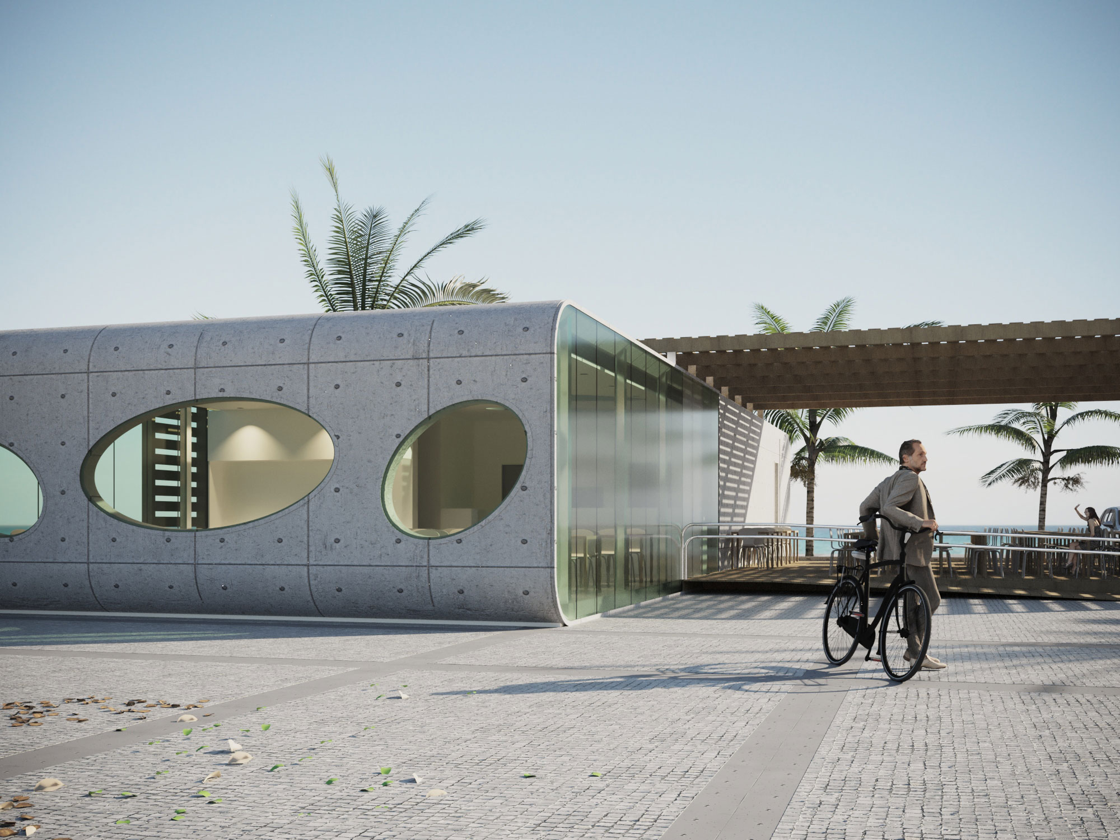Gravida proin loreto of Lorem Ipsum. Proin qual de suis erestopius summ.
Recent Posts
Sorry, no posts matched your criteria.
The solution presented has as main objective to value and provide the place with an essential facility for the enjoyment of the values of the beach and the sea in general, aimed at a very comprehensive type of population, ranging from the common tourist using a nearby beach to the casual passer-by.
The construction has a single floor, occupying an area of 195.70 sq.m, being 149.30 sq.m referring to the bar and 46.4 sq.m referring to the beach support itself; it also includes an outdoor uncovered terrace with a useful area of 80.00 sq.m. The space destined to the bar is composed by a living room, sanitary installations, balcony, kitchen and other accessory compartments that perform the function of providing support and conditions of use to these, more important in the morphology of the bar.
The beach support, consists of male and female changing rooms and toilets with independent access directly from the outside, as well as a compartment in each of these spaces for people with reduced mobility. It also includes a beach support warehouse and an information and assistance/surveillance post, a telecommunications line for emergency communications.
The construction of the beach support will be executed in reinforced concrete in sight. Inside, will be used in a general way plaster based finishes on the ceilings and walls and paint with the exception of wet areas, where will be used waterproof and washable coatings.
The volume of the outdoor esplanade will have a structure in painted steel profiles, in order to reduce its erosion, next to a wooden slat that can protect its users from the strong sun exposure in this area, especially in summer.
Location
Espinho
Project
On Going
Architecture’s Coordination
Nuno Lacerda Lopes
Gross Building Area
195.70 sq.m
3D Simulation
CNLL
Model
CNLL
