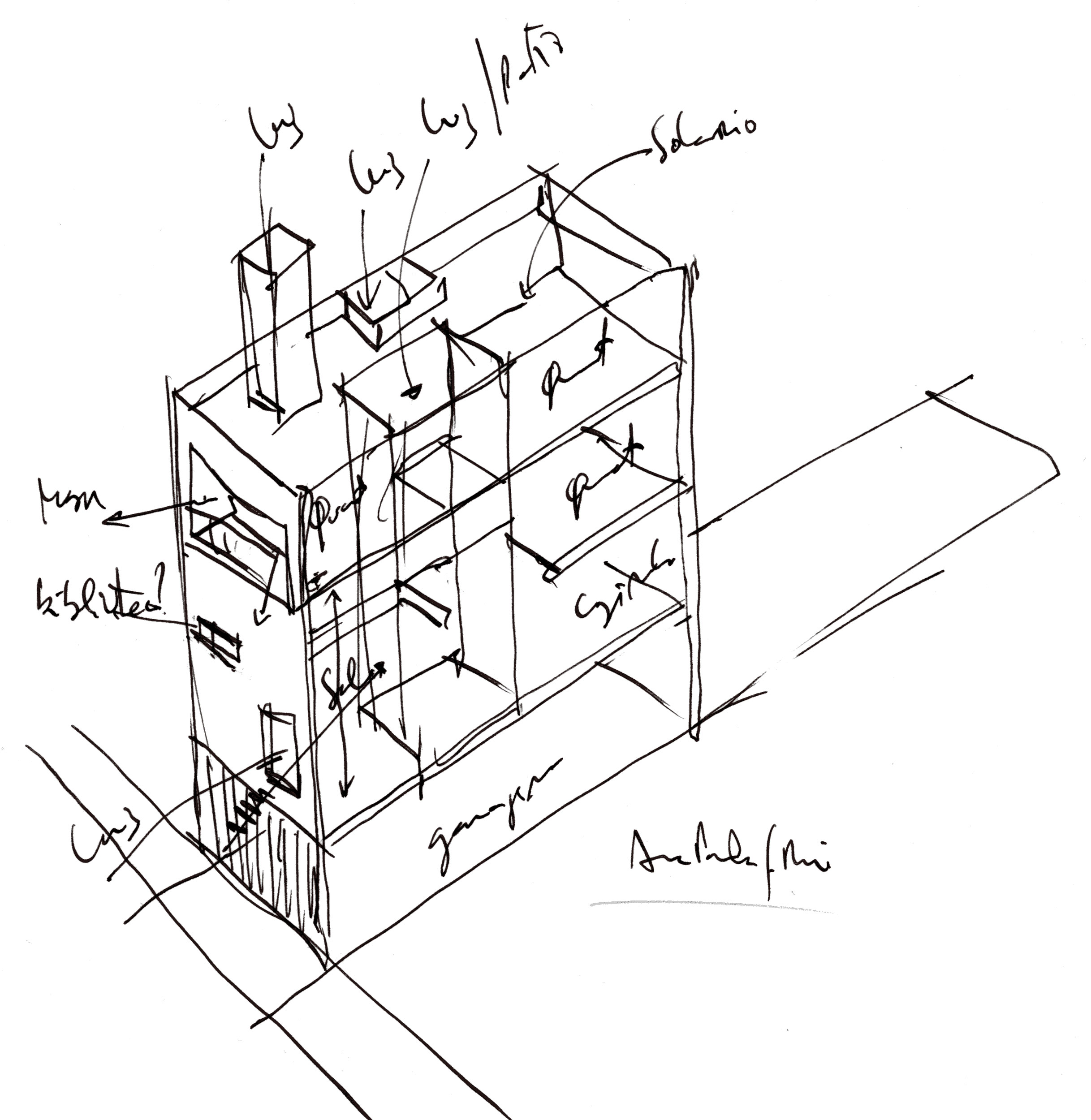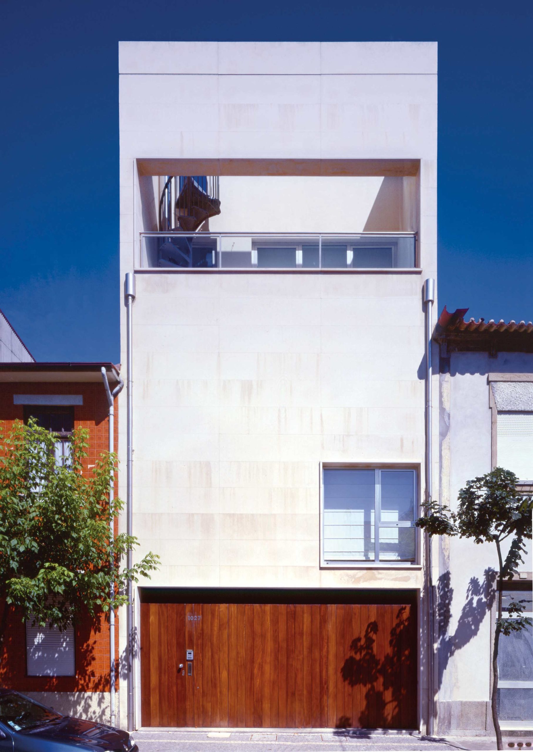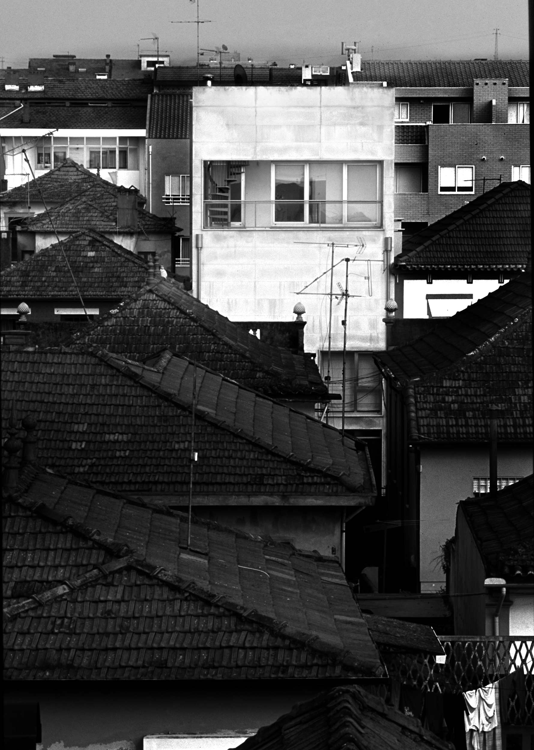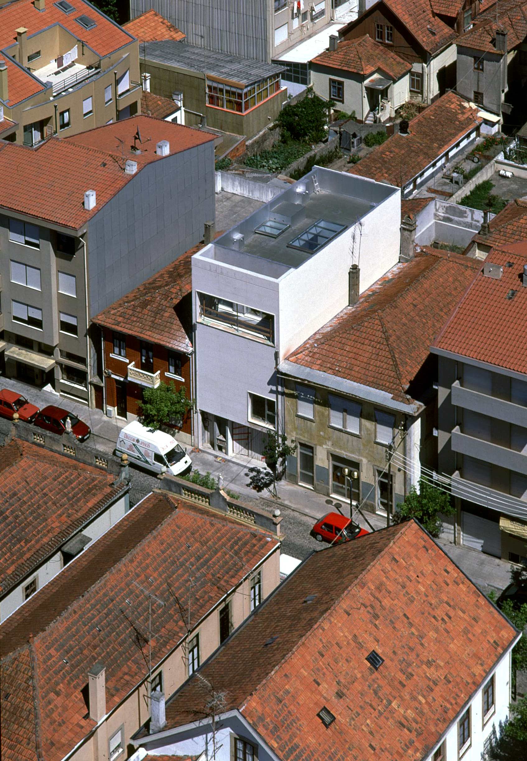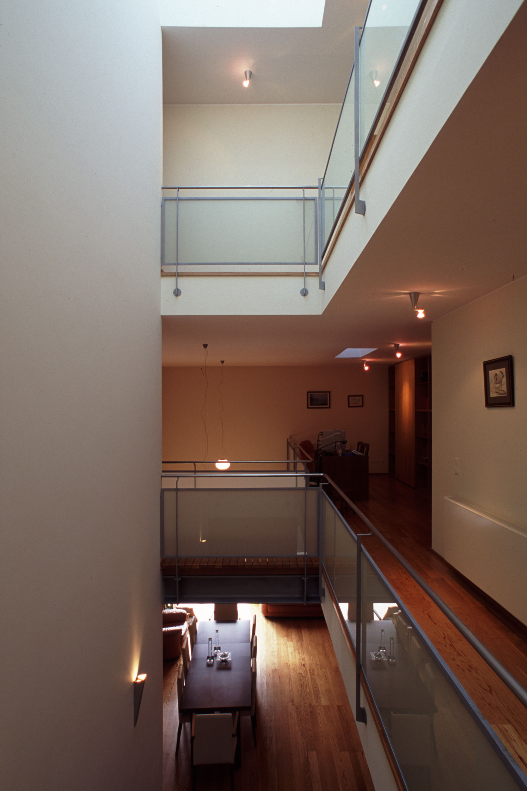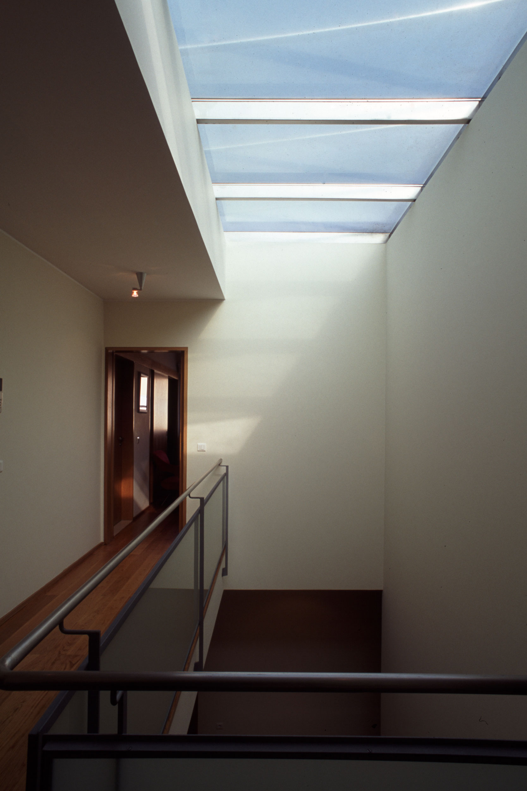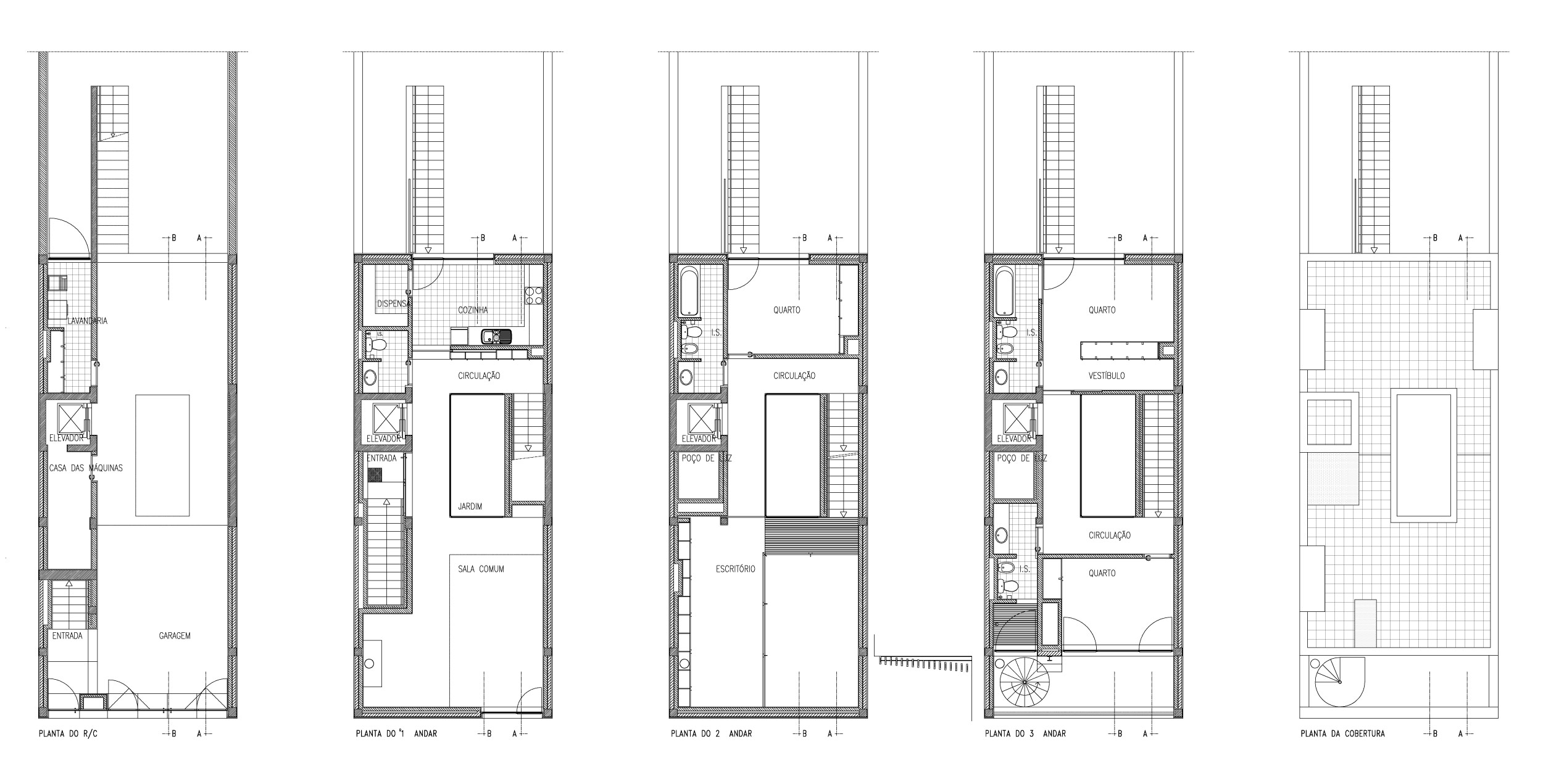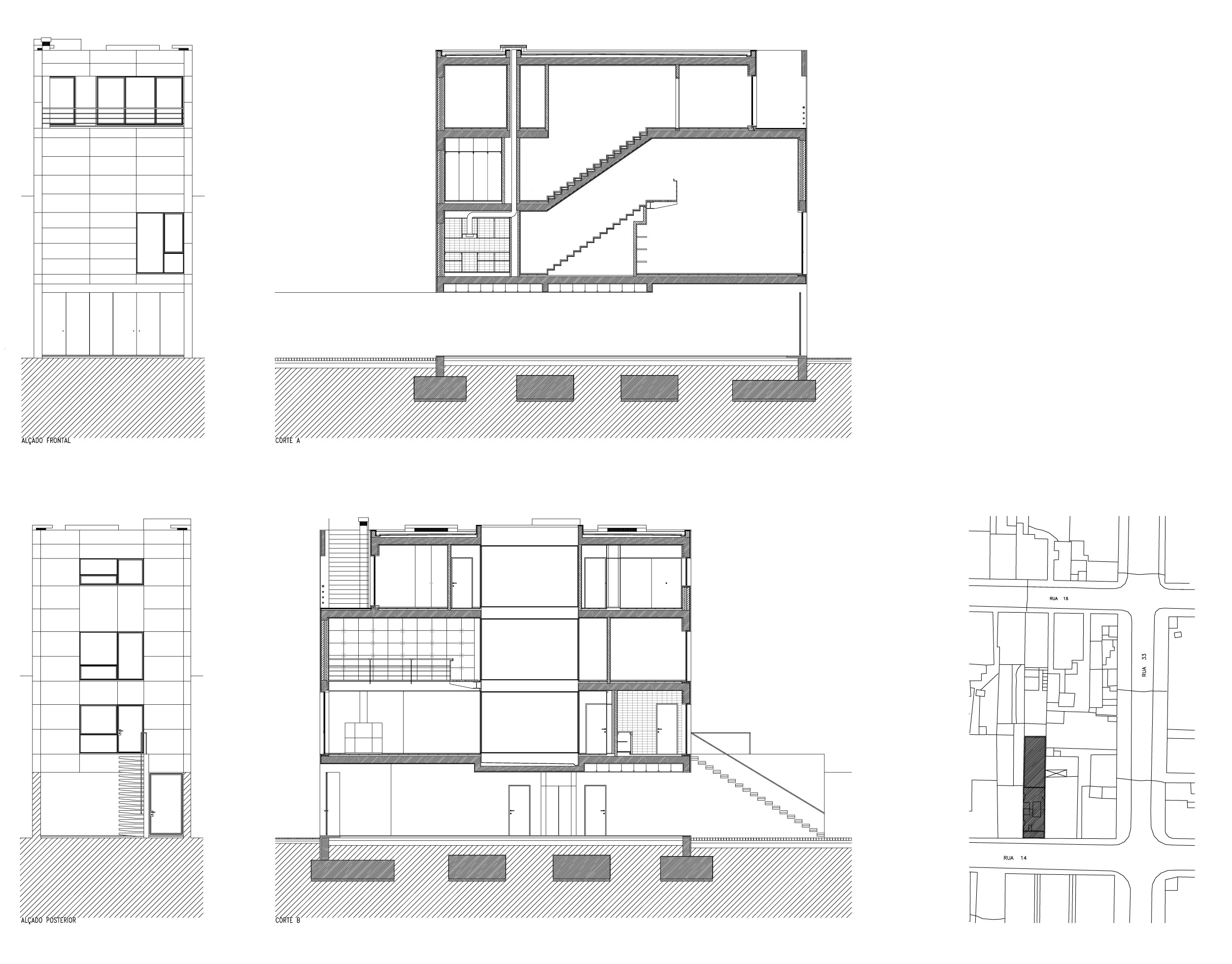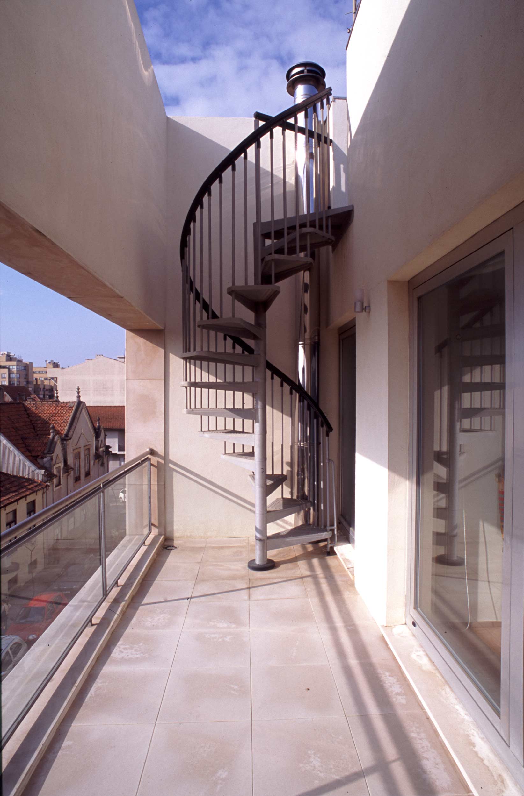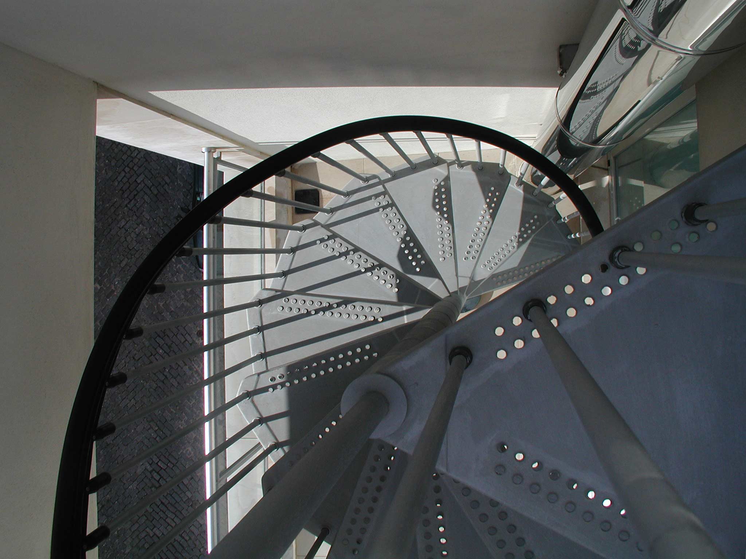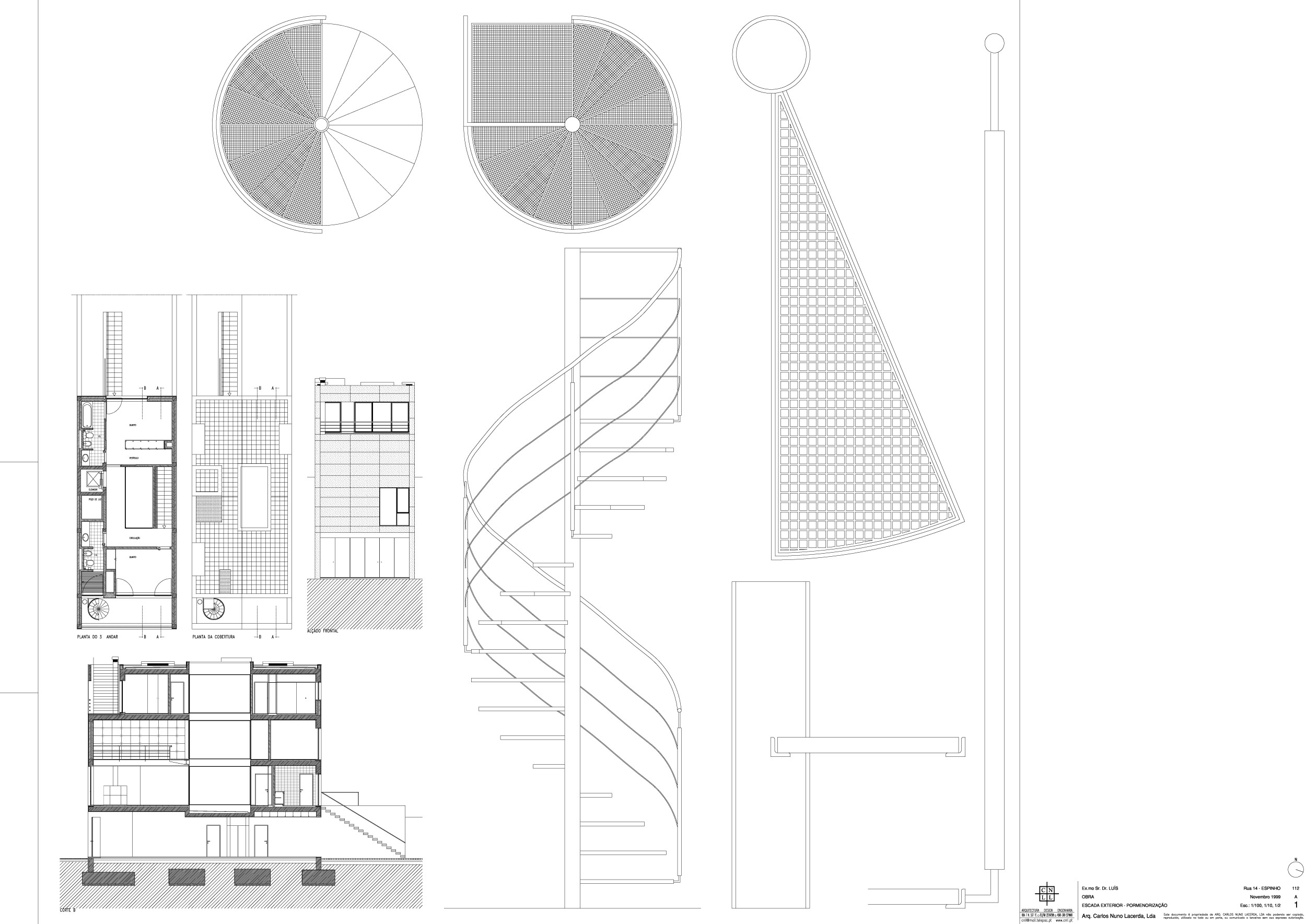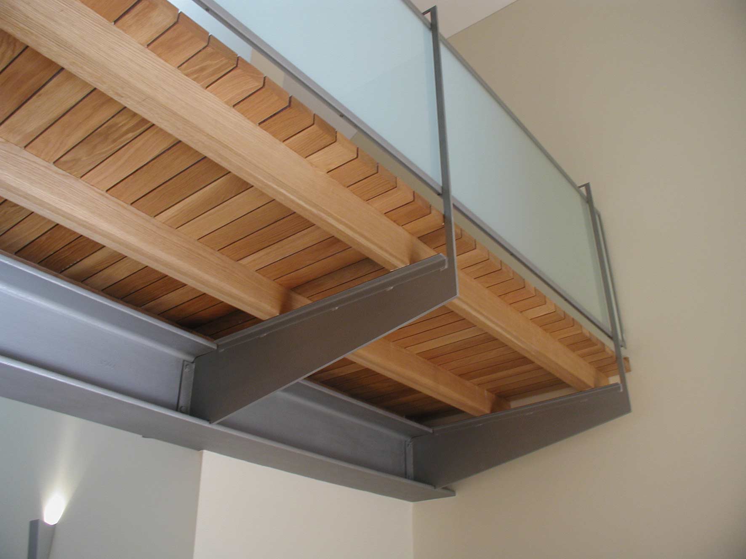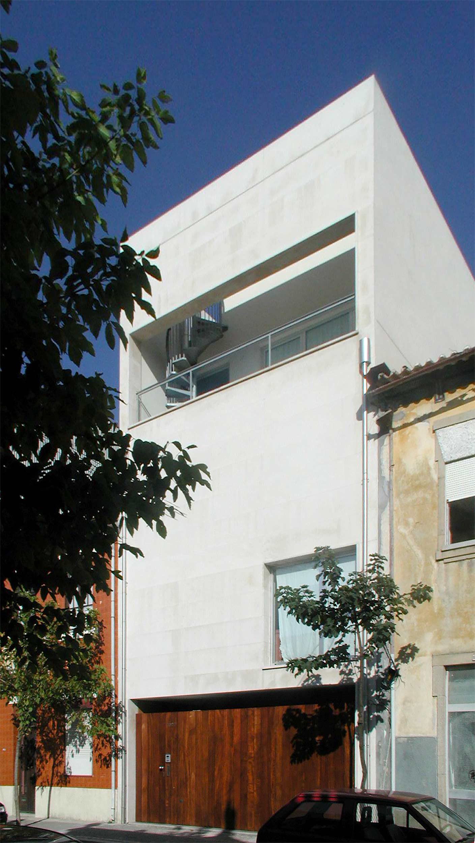Gravida proin loreto of Lorem Ipsum. Proin qual de suis erestopius summ.
Recent Posts
Sorry, no posts matched your criteria.
Ana Paula House occupies a narrow plot on a major urban thoroughfare with a 6.4 m frontage onto the street. The house comprises an east/west linear solution on 4 levels, with a garage and roof terrace. The scale of neighbouring buildings is respected; the first floor window opening is of similar size and scale, but the increased height of the facade and its clean stone finish allows it to come to life as an individual vertical element.
The simplicity of the street facade provides a clue to the inward-looking organisation within – this really is a private dwelling. The rooms and circulation are arranged around a focal lightwell, which illuminates all domestic levels of the building down to the first floor. Again verticallity becomes the organising factor.
The home is entered from the street through a recessed wooden door spanning the width of the building. This “free plan” suggests the continuous space of the garage and access stairs behind it, which turns into a small back garden at the rear. The dwelling spaces are elevated behind the more solid and protective facade.
The third floor balcony spans the facade providing views of the street and city, and access to the habitable roof space. Service areas are organised to the rear allowing the dwelling areas to free up horizontally and vertically.
Location
Espinho
Project
2000
Architecture’s Coordination
Nuno Lacerda Lopes
