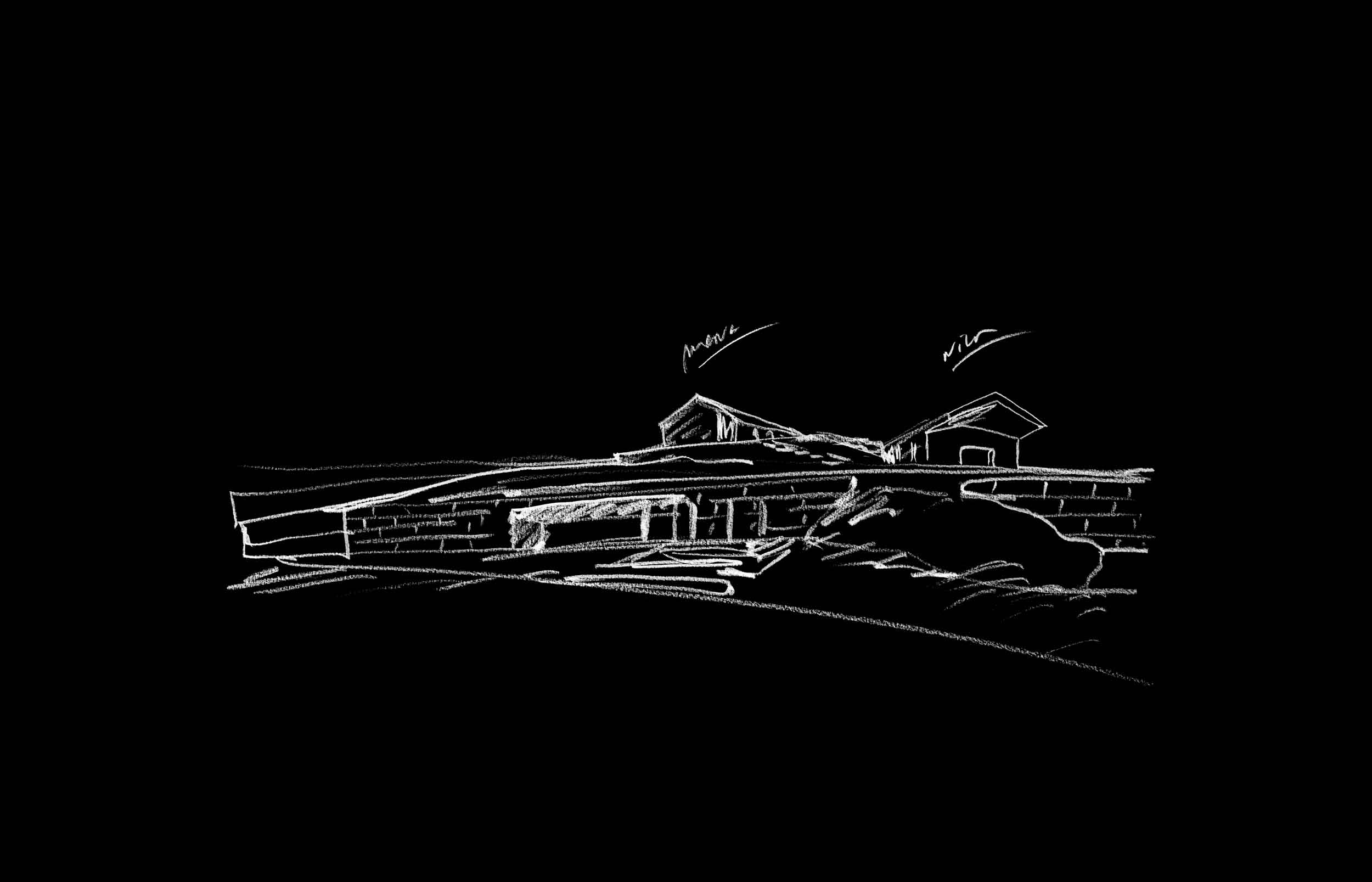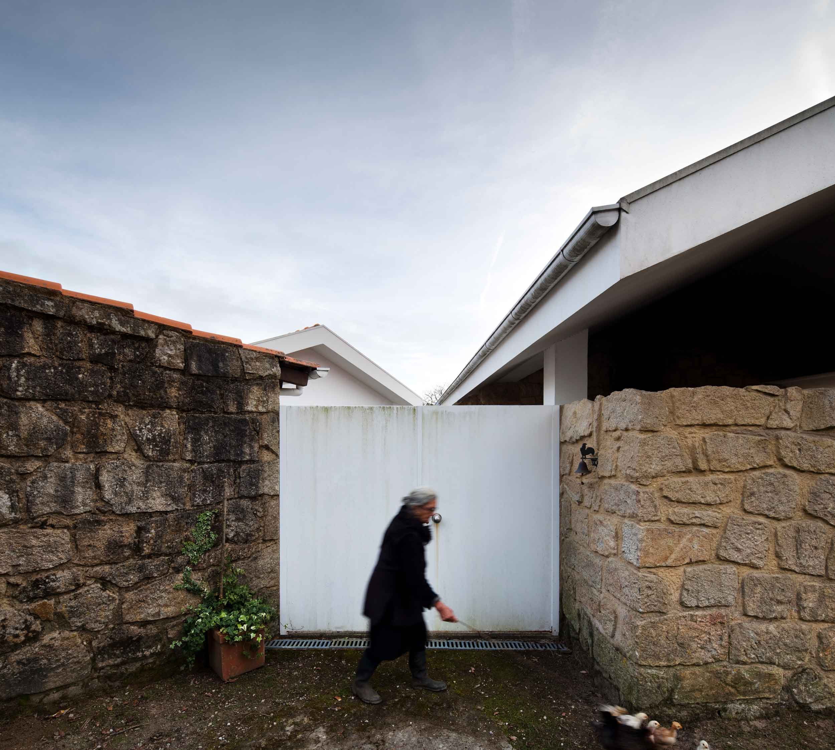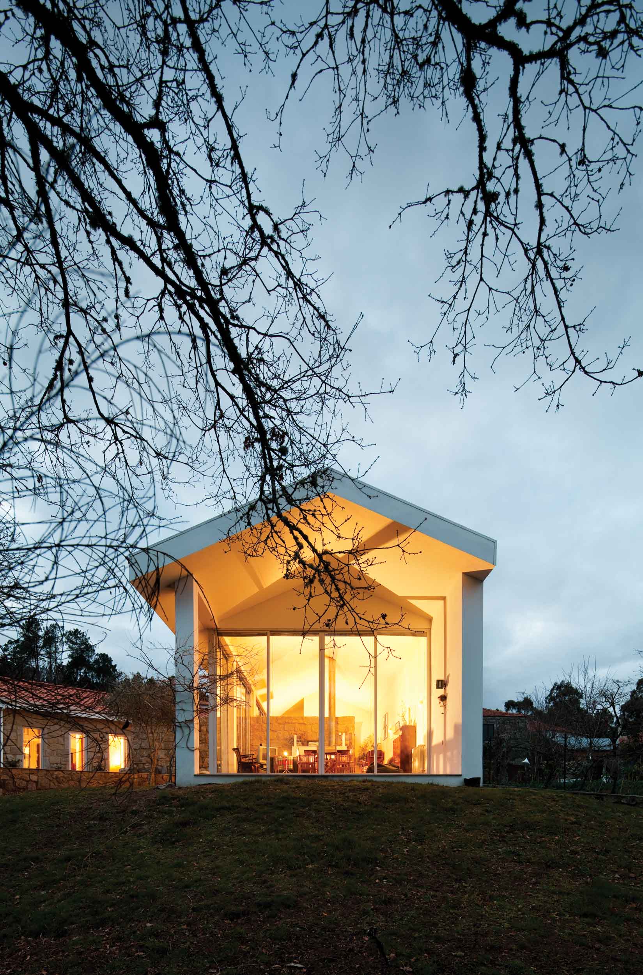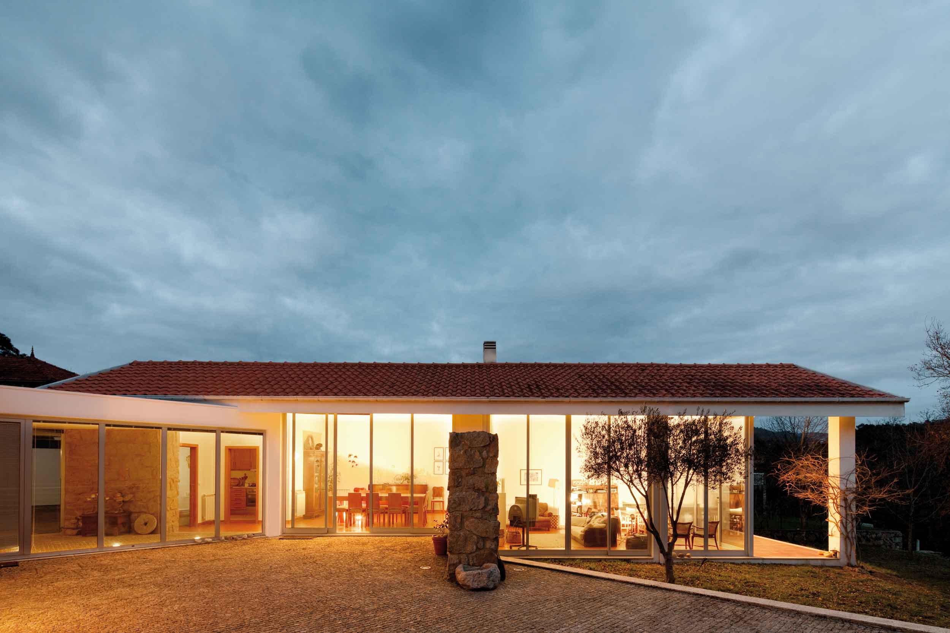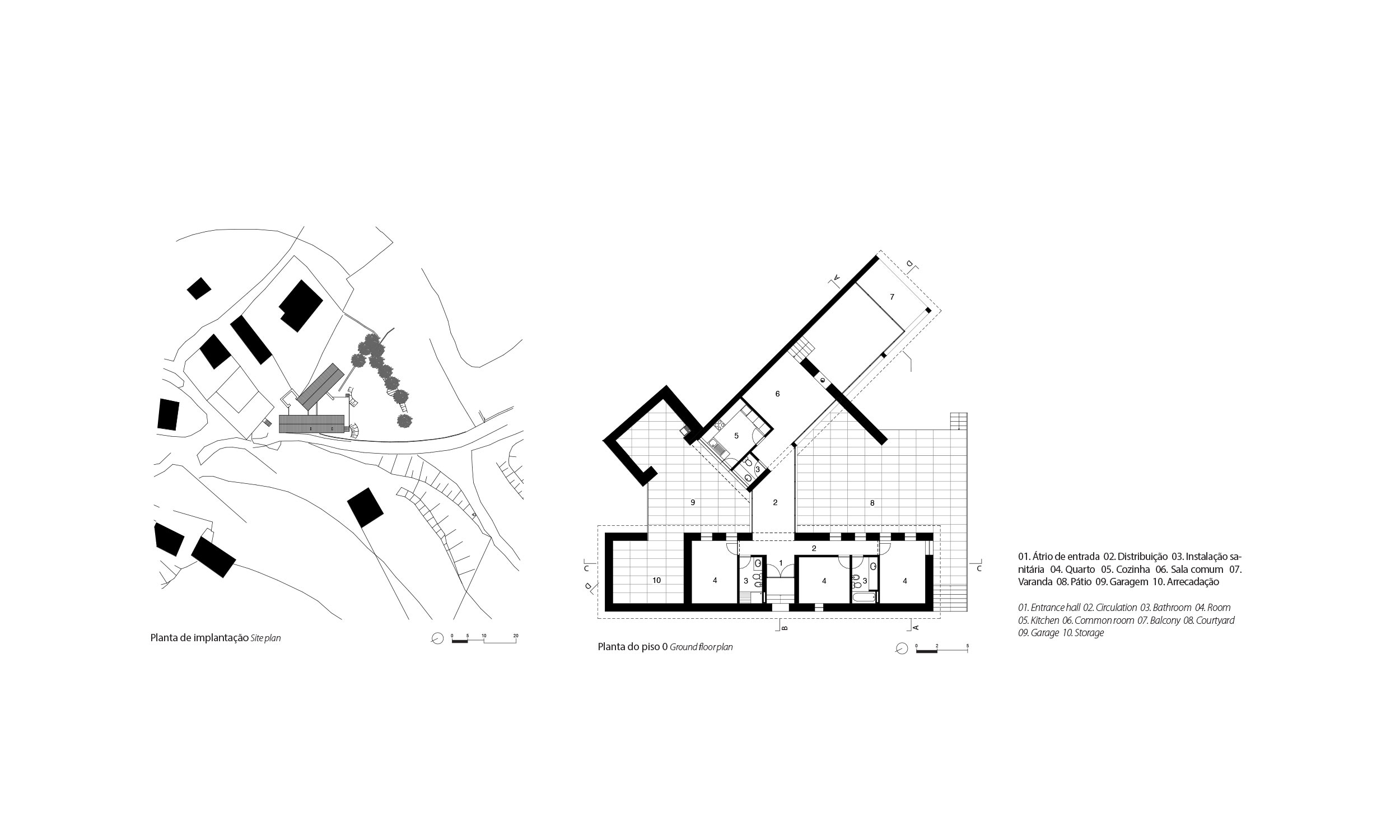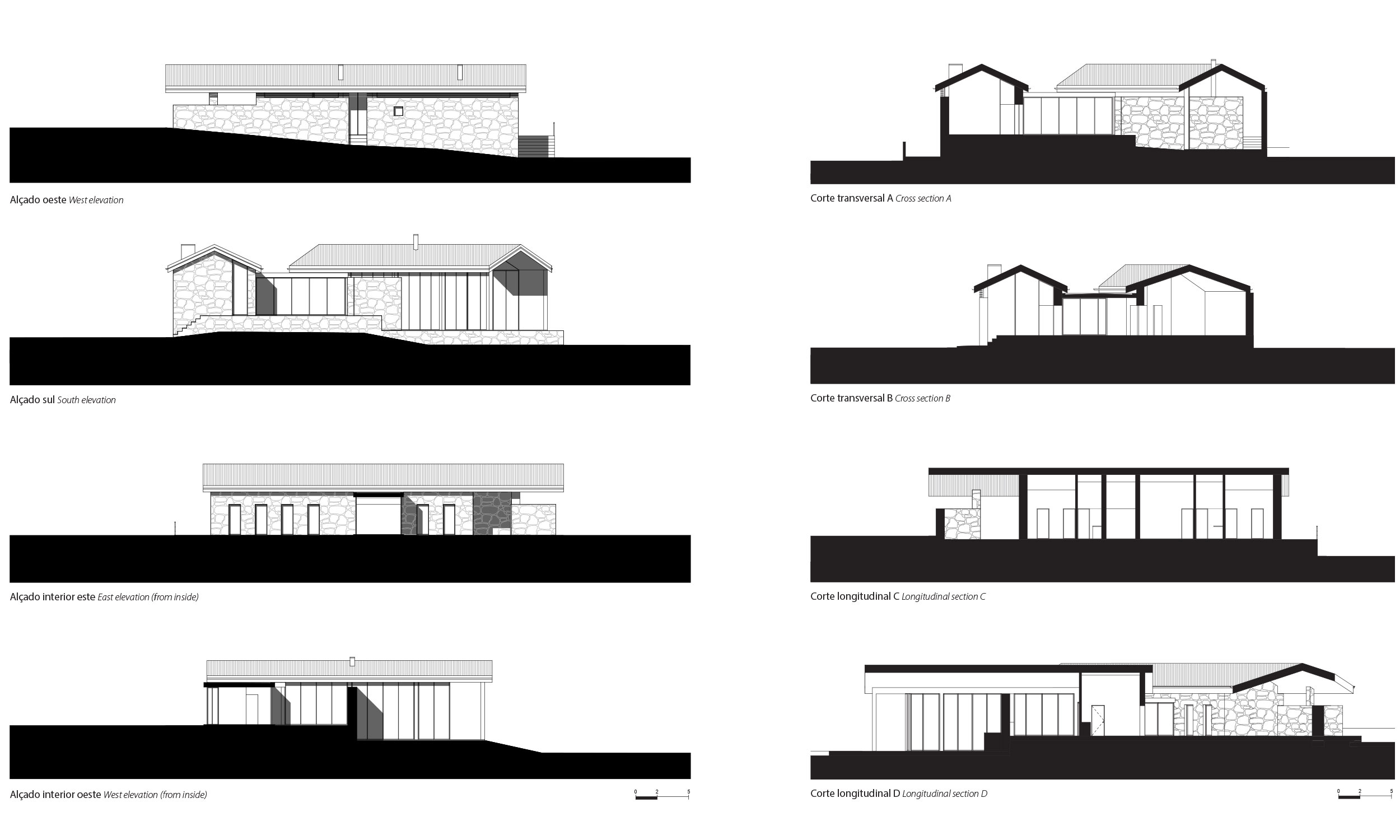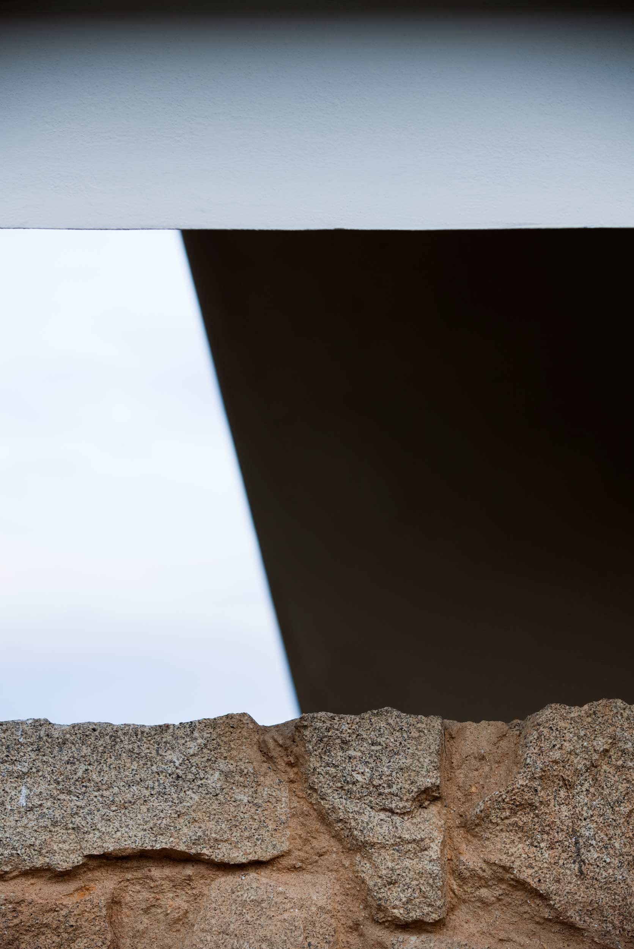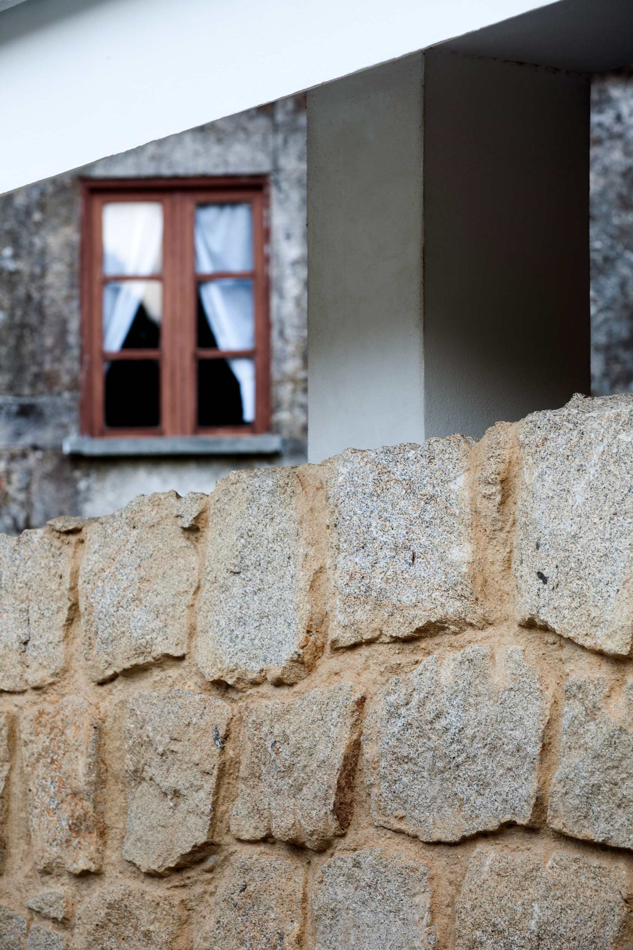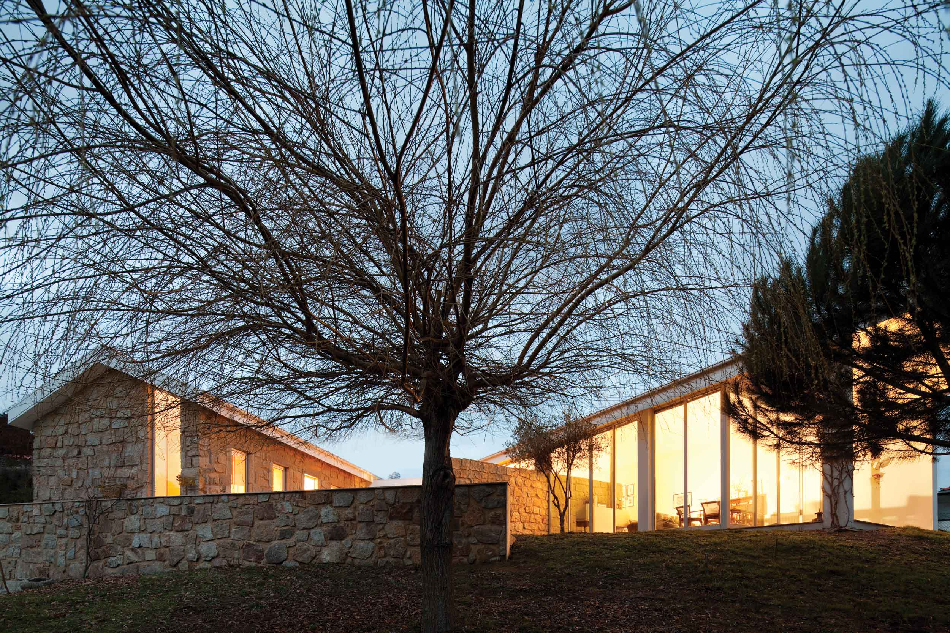Gravida proin loreto of Lorem Ipsum. Proin qual de suis erestopius summ.
Recent Posts
Sorry, no posts matched your criteria.
Located in the Paredes de Coura municipality, the house stems from the desire to recover an existing ruin on the north of the site.
It is formed by two volumes that create a central square: one emerges from the pre-existing structure, following its form and materials; the other responds to the need to comply with the programme established by the client, extending longitudinally along the east boundary of the site, with a different language, setting itself apart from the ruin.
A clear expression of functionality, the house generates a diversity of spaces that relate to the existing structure without disturbing it. On one hand, there are occasional openings in the thick granite walls that evoke the existing structure and, on the other hand, the large windowpanes of the new building conquer the surrounding landscape and permit the building to be part of it.
The access to the house is through a central outdoor courtyard and through a markedly lower-height entrance hall, an articulation element that organizes the programme into the two buildings: in one, the kitchen and the living, adjusted to the uneven terrain; in the other, the bedrooms.
Granite and plaster are the materials of choice, coexisting peacefully in mutual respect of the new for the old.
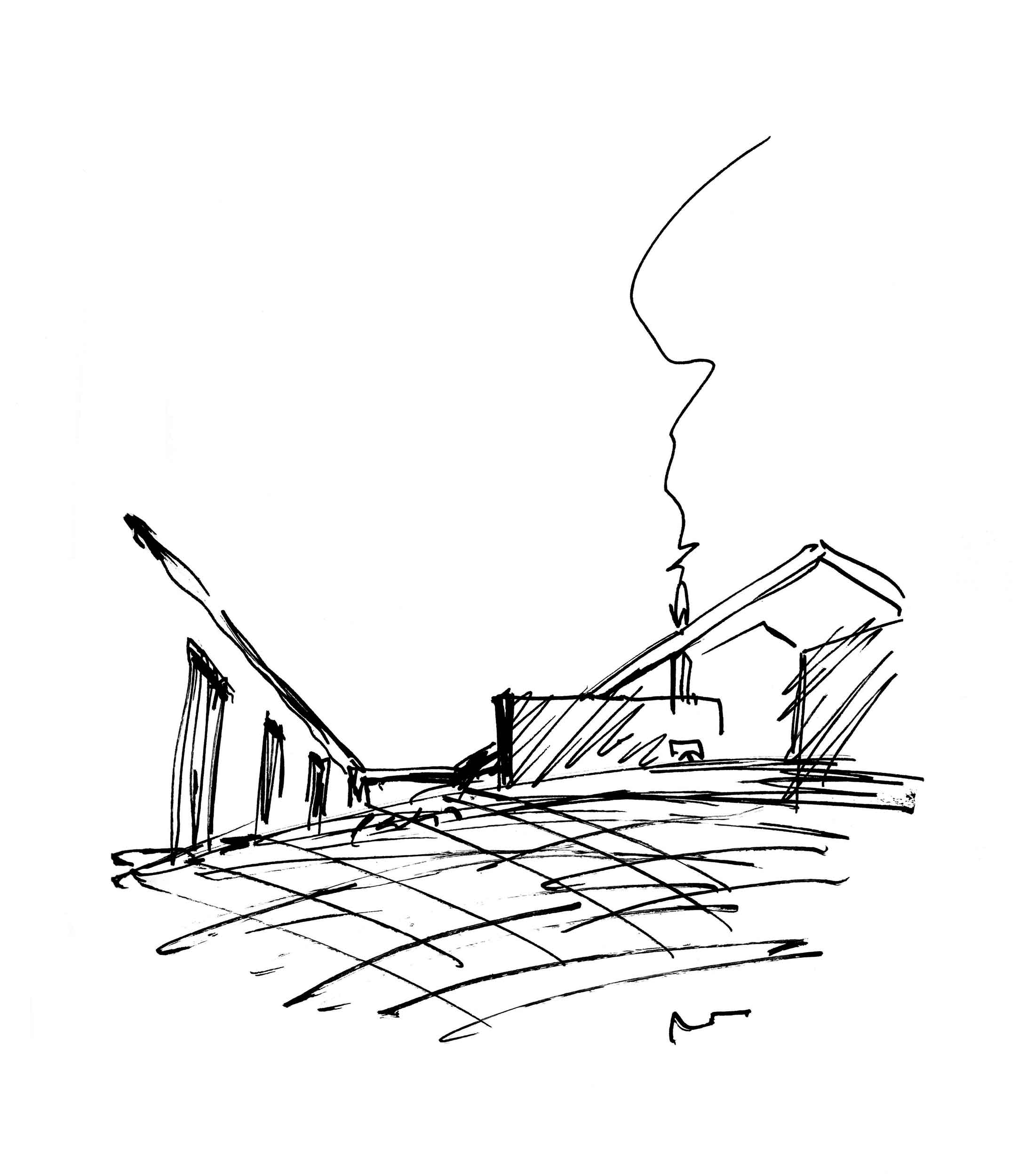
Location
Paredes de Coura
Project
2000_2003
Client
J.A.Lacerda
Architecture’s Coordination
Nuno Lacerda Lopes
Architecture Colaborations
CNLL | Natália Rocha, Augusto Rachão
Engeneering
CNLL | Maria João Venâncio, Ana Maria Viana, Paula Araújo
Gross Building Area
2.406 m2
3D Simulations
CNLL
Model
CNLL
Photography
Nelson Garrido
