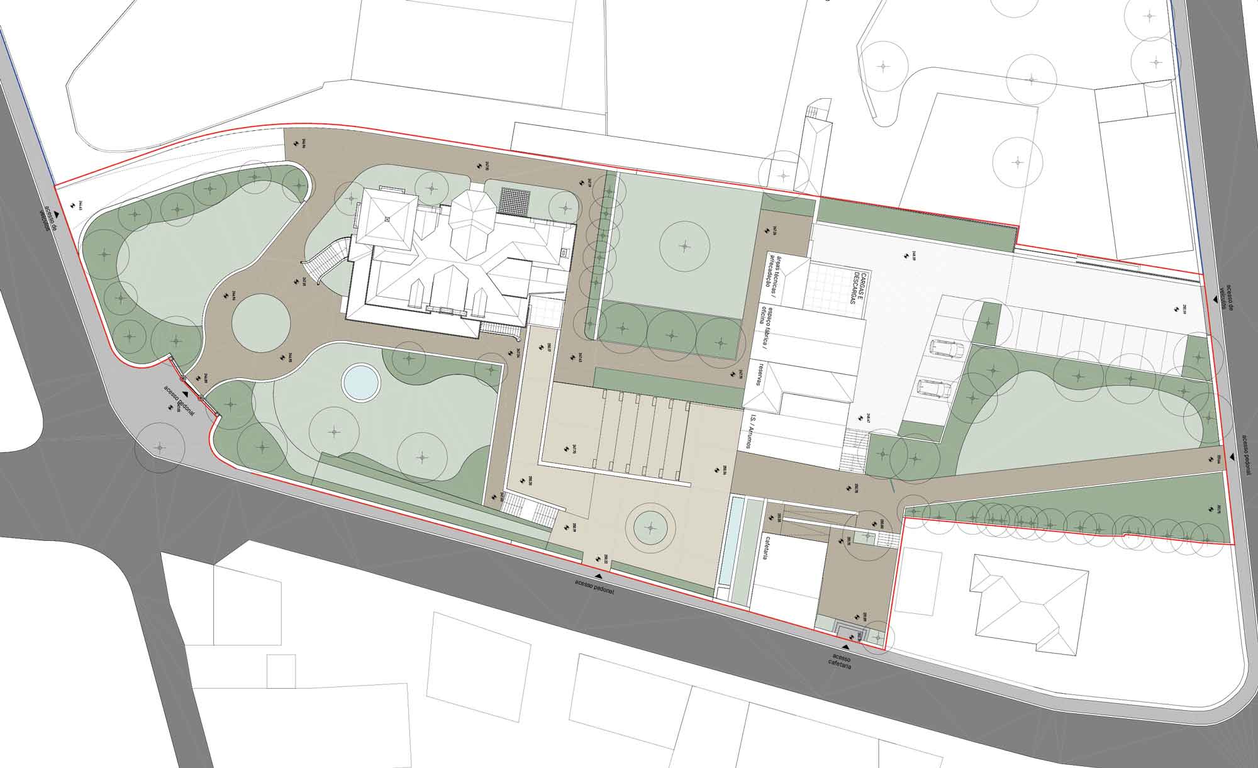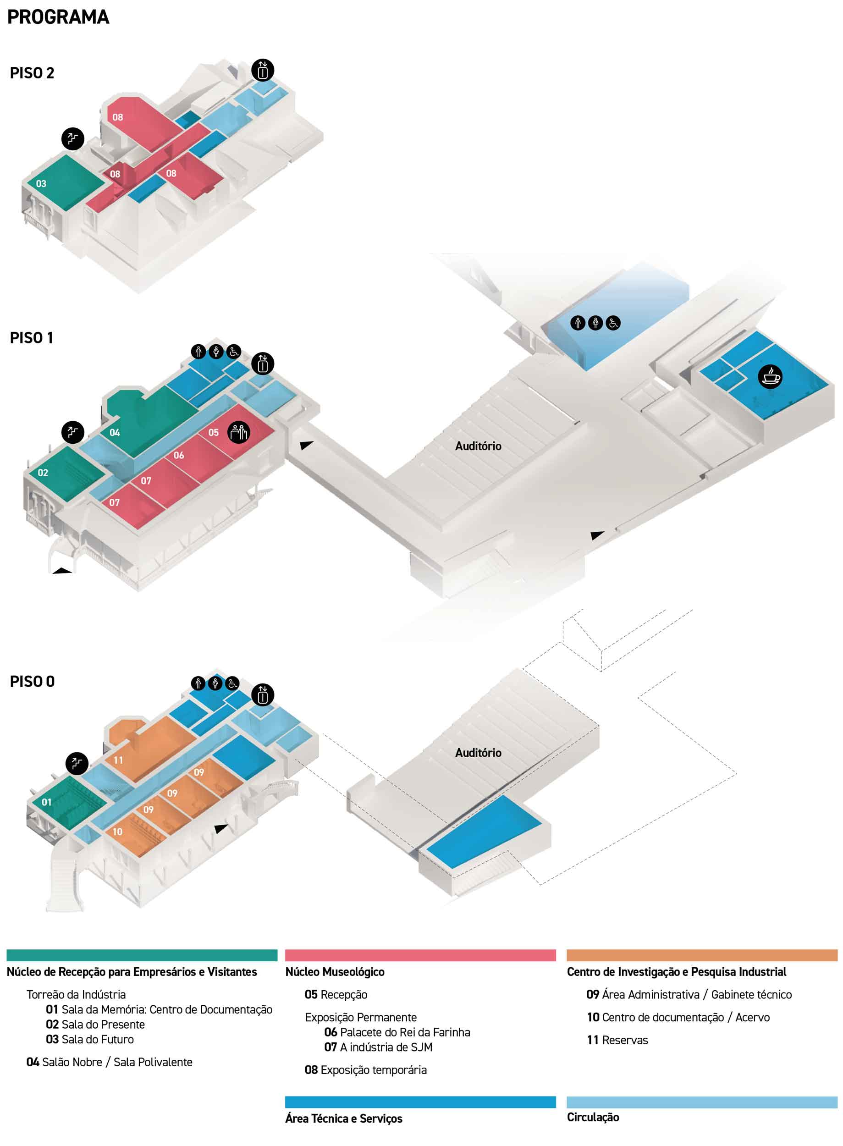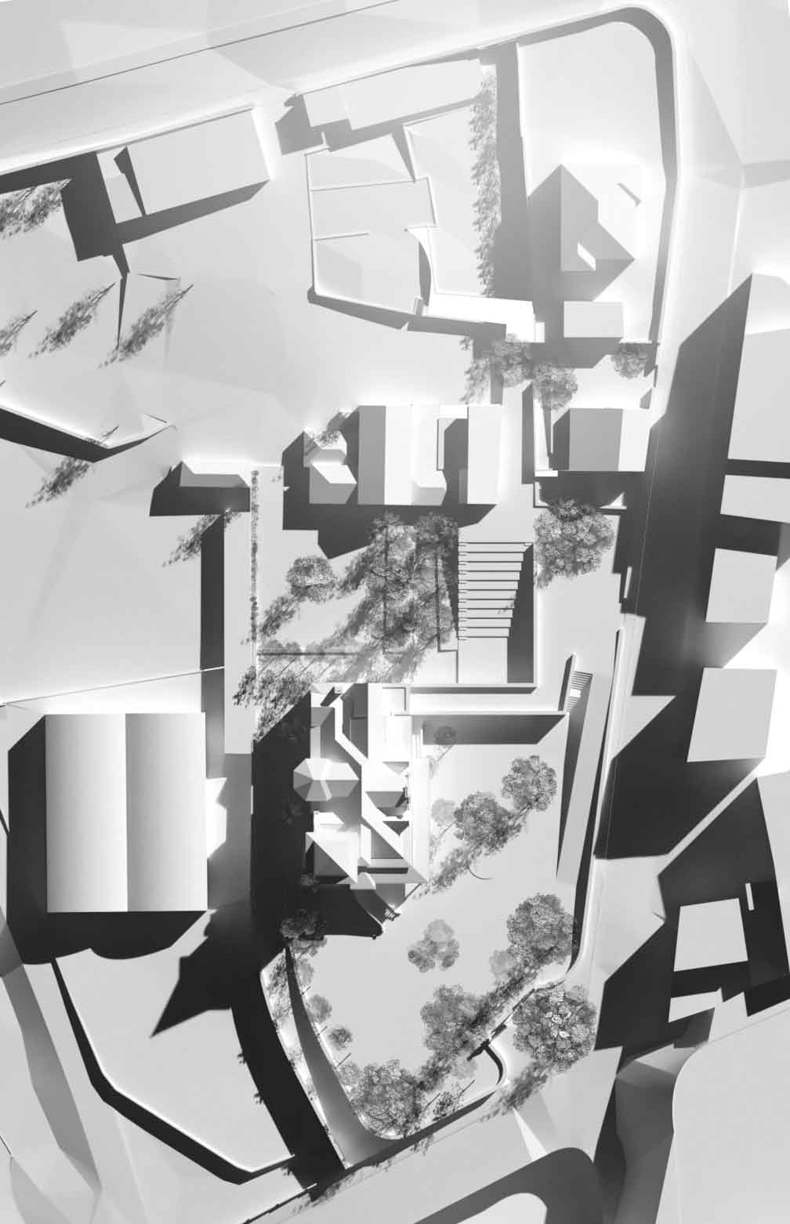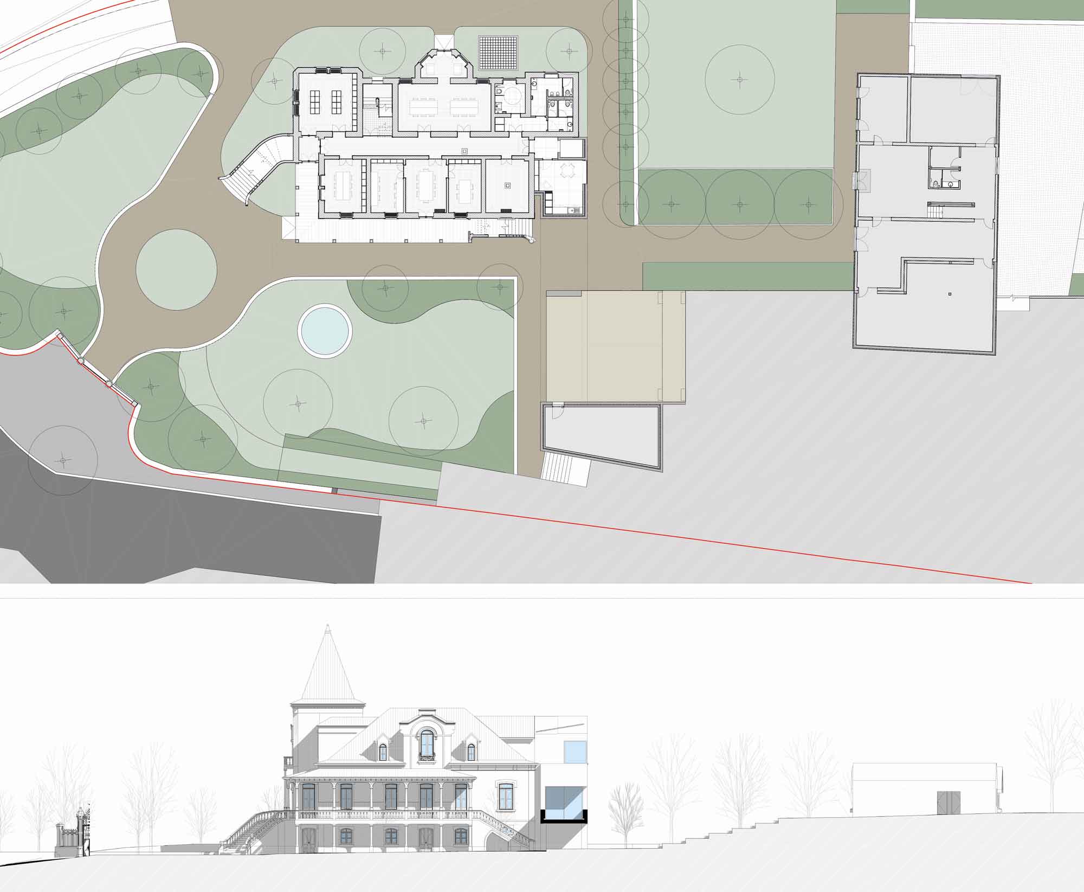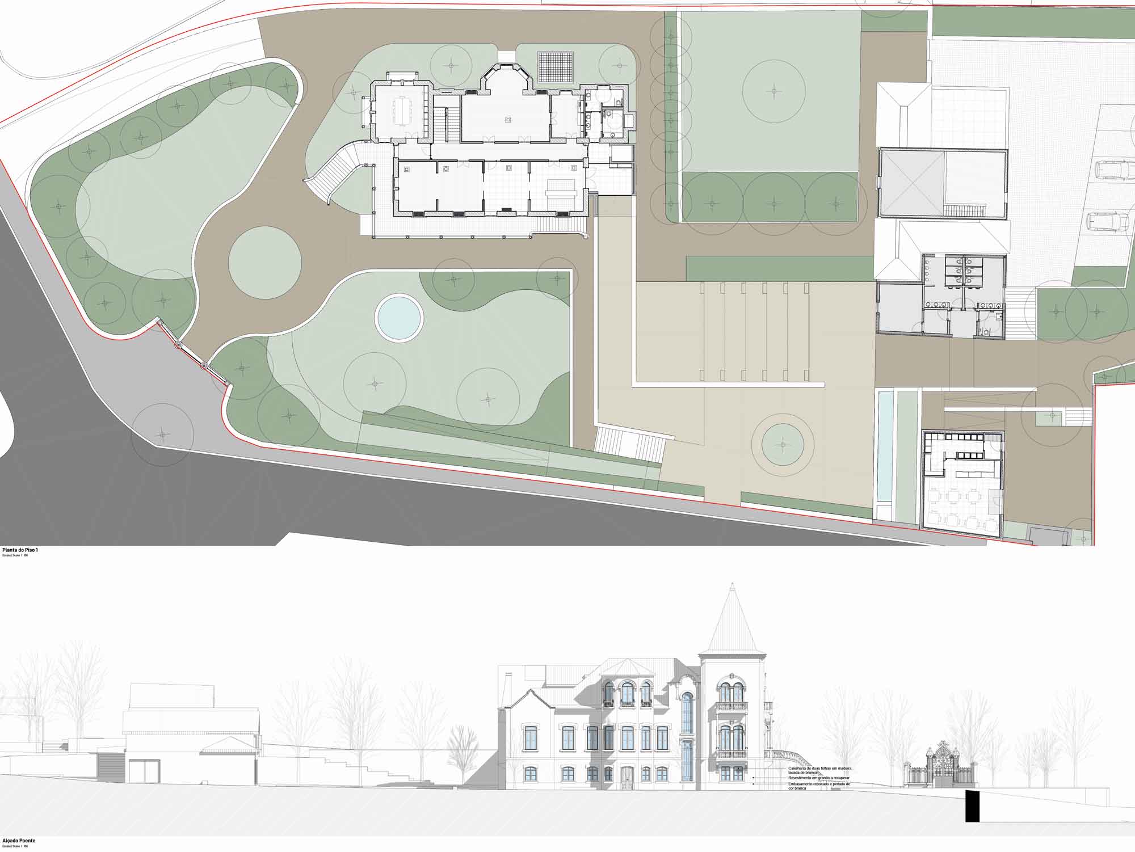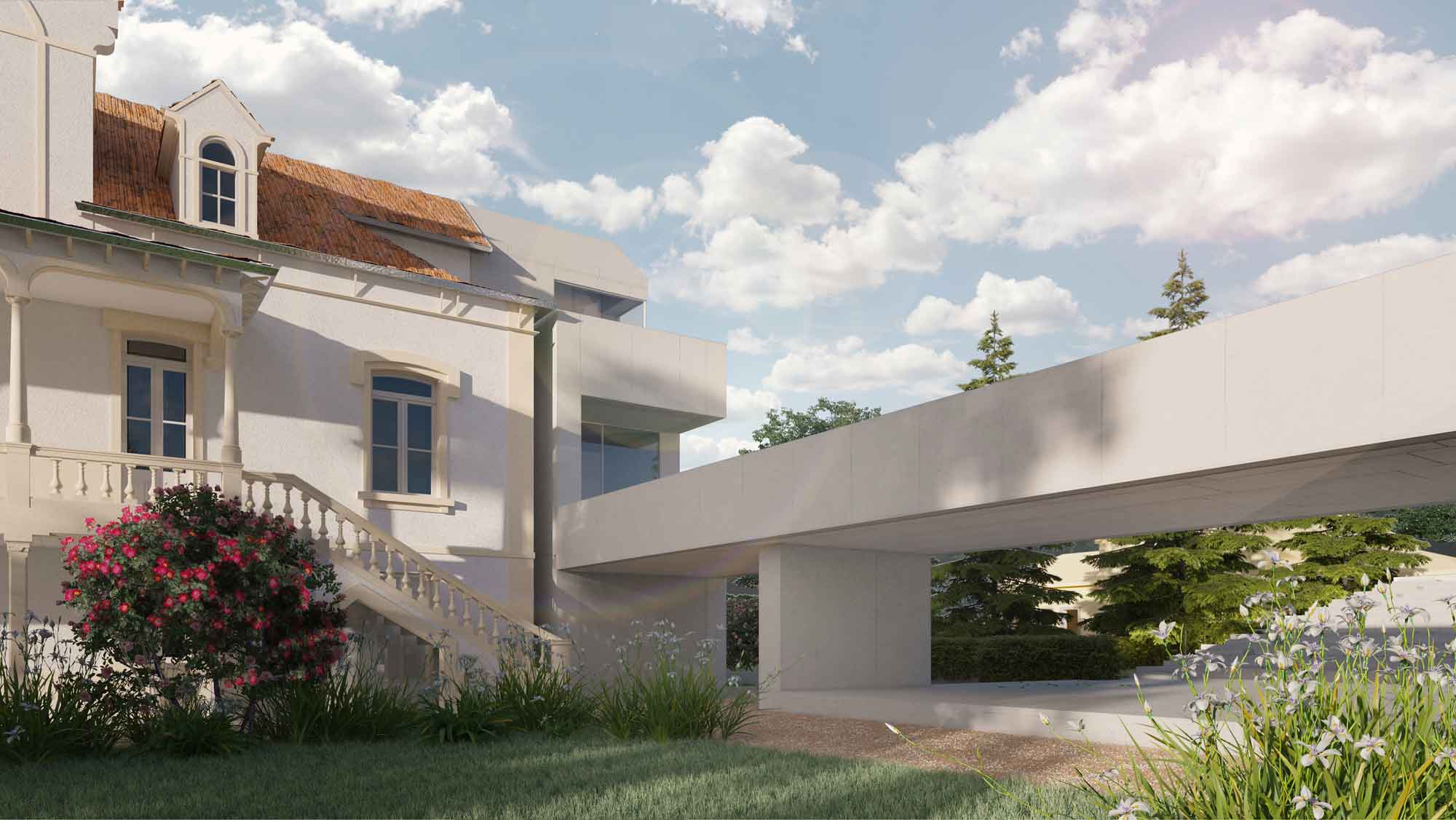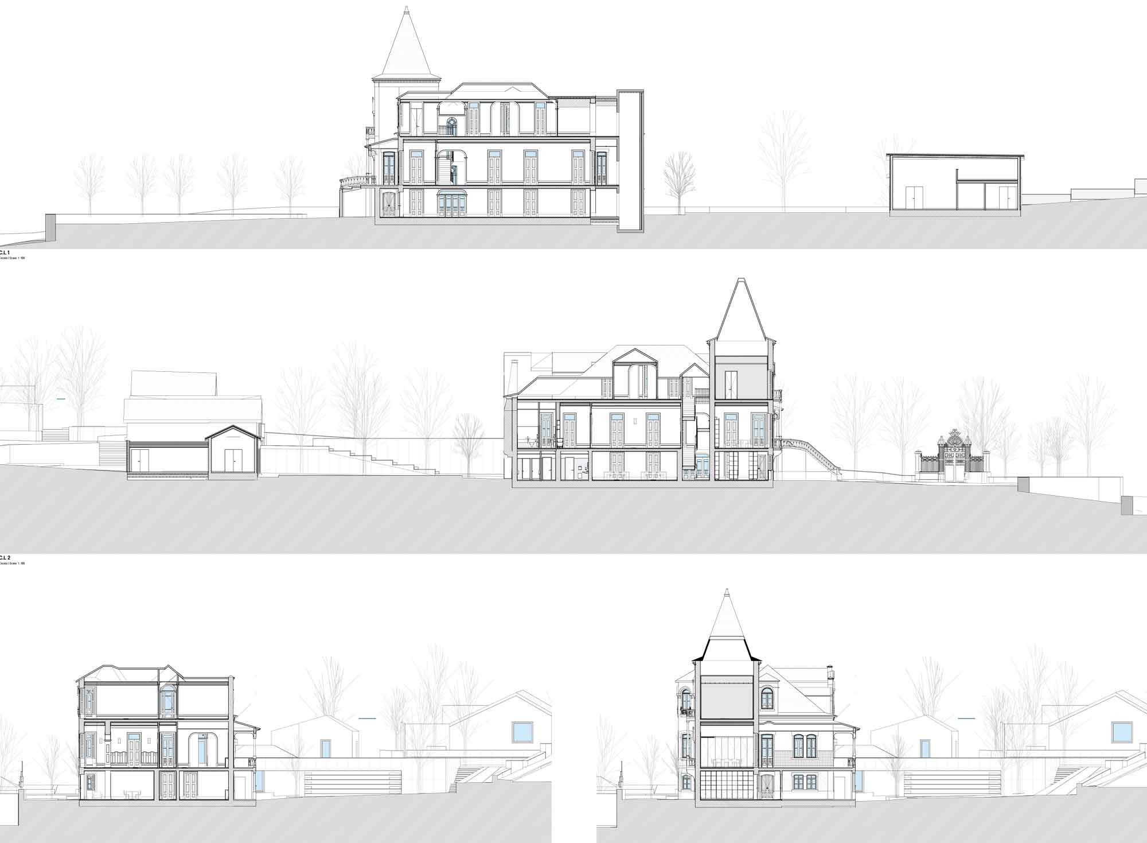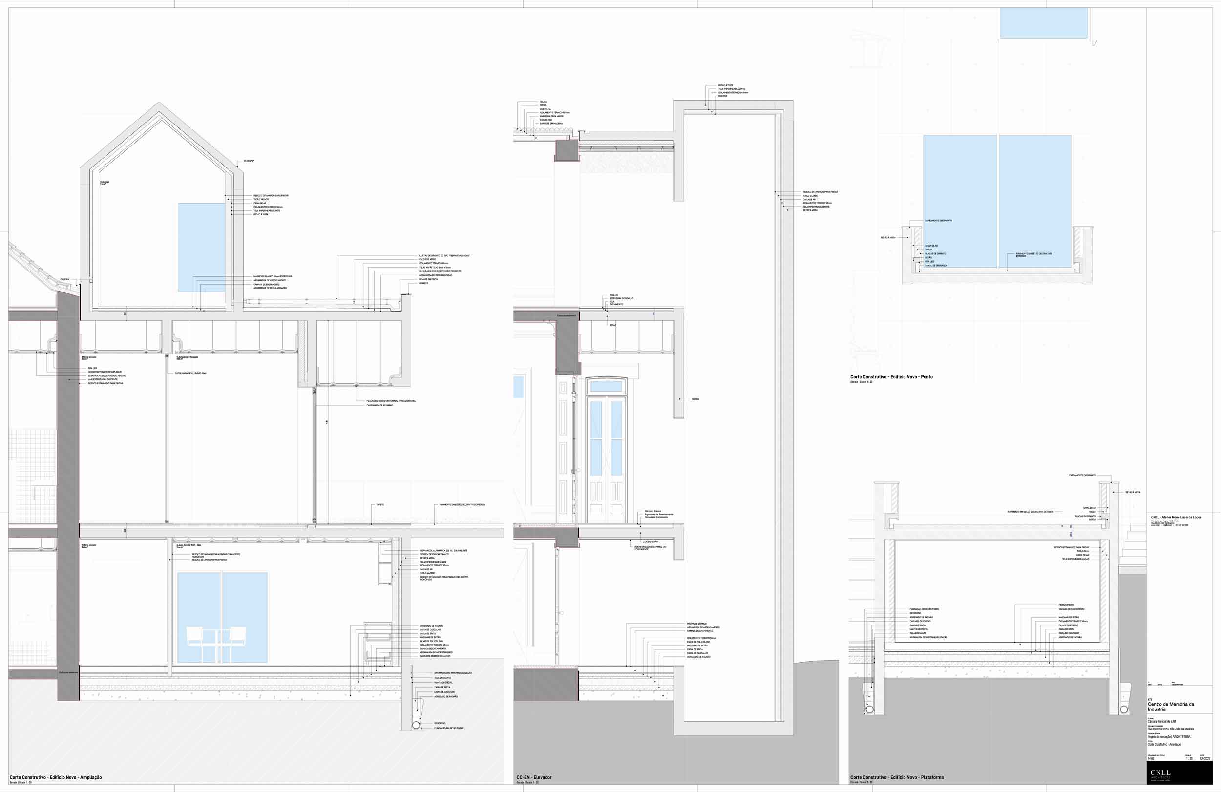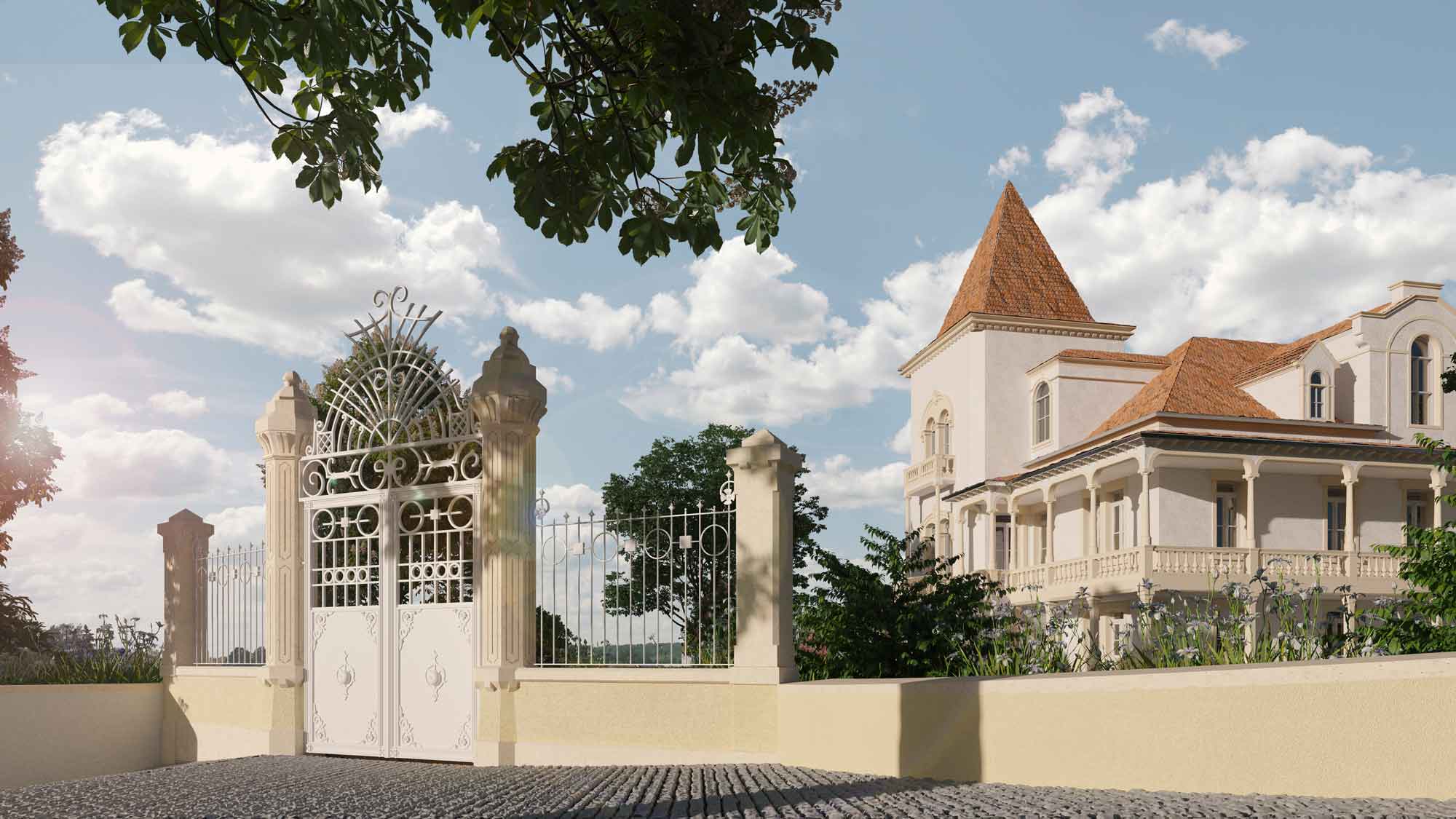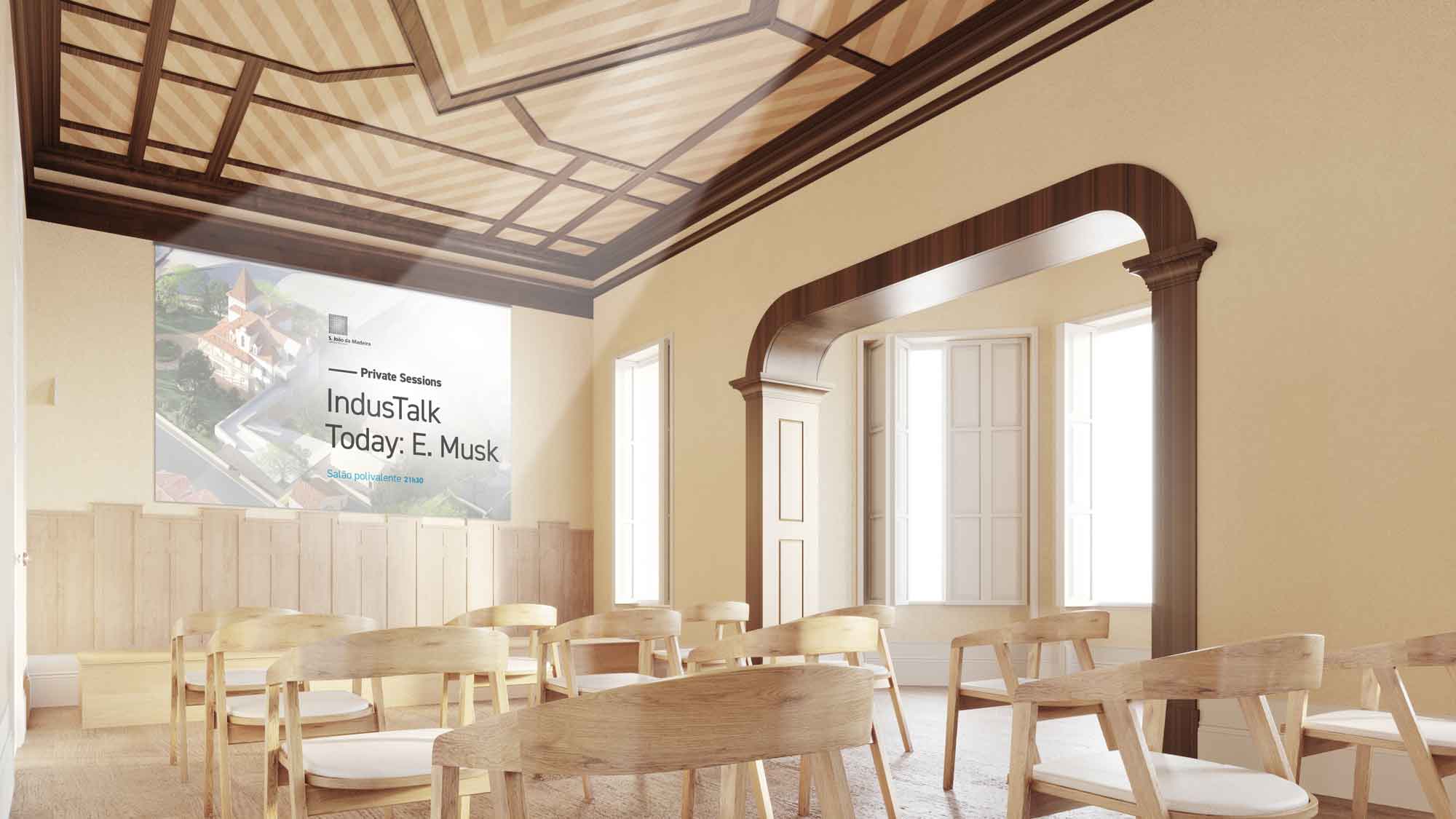Gravida proin loreto of Lorem Ipsum. Proin qual de suis erestopius summ.
Recent Posts
Sorry, no posts matched your criteria.
The project for the Industry Memory Center (CMI) in São João da Madeira presents itself as a new concept that transforms the way Industrial Tourism is understood and presented and how the existing architectural heritage is valued, without any ruptures or contradictions. The configuration of the plot and the pre-existing buildings set the guidelines for the development of the project: a careful and punctual intervention is proposed, mainly in terms of restoration and rehabilitation, highlighting the historical value of the Quinta do Rei da Farinha Palace building. The intervention aims to preserve as much as possible of the building’s architectural qualities, having carried out a rigorous and exhaustive survey of the physical and morphological characteristics of the existing building, seeking to analyze and act upon them.
The proposed new construction adheres to the existing building, complementing it, in an act of valorization of the pre-existence without ever failing to represent the mark of contemporary architecture and the transformative nature of the intervention. In addition to the functional and aesthetic benefits, this approach also makes it possible to carry out an unobtrusive intervention in the Palacete, thus elevating it to the status of an integral part of the exhibition itself: the Palacete is also, in itself, a museum piece, an exhibition element and a historical testimony to the city itself.
Location
São João da Madeira
Project
2021-2023
Architecture’s Coordination
Nuno Lacerda Lopes
Architecture Colaboration
CNLL | Maria João Venâncio, Fábio Santos, Bruno Meleiro, Marcos Moreira , João Sousa, Marco Coelho, Simão Coelho, Pedro Botelho
Engineering
Newton
Gross Building Area
1533 m2
3D
CNLL
