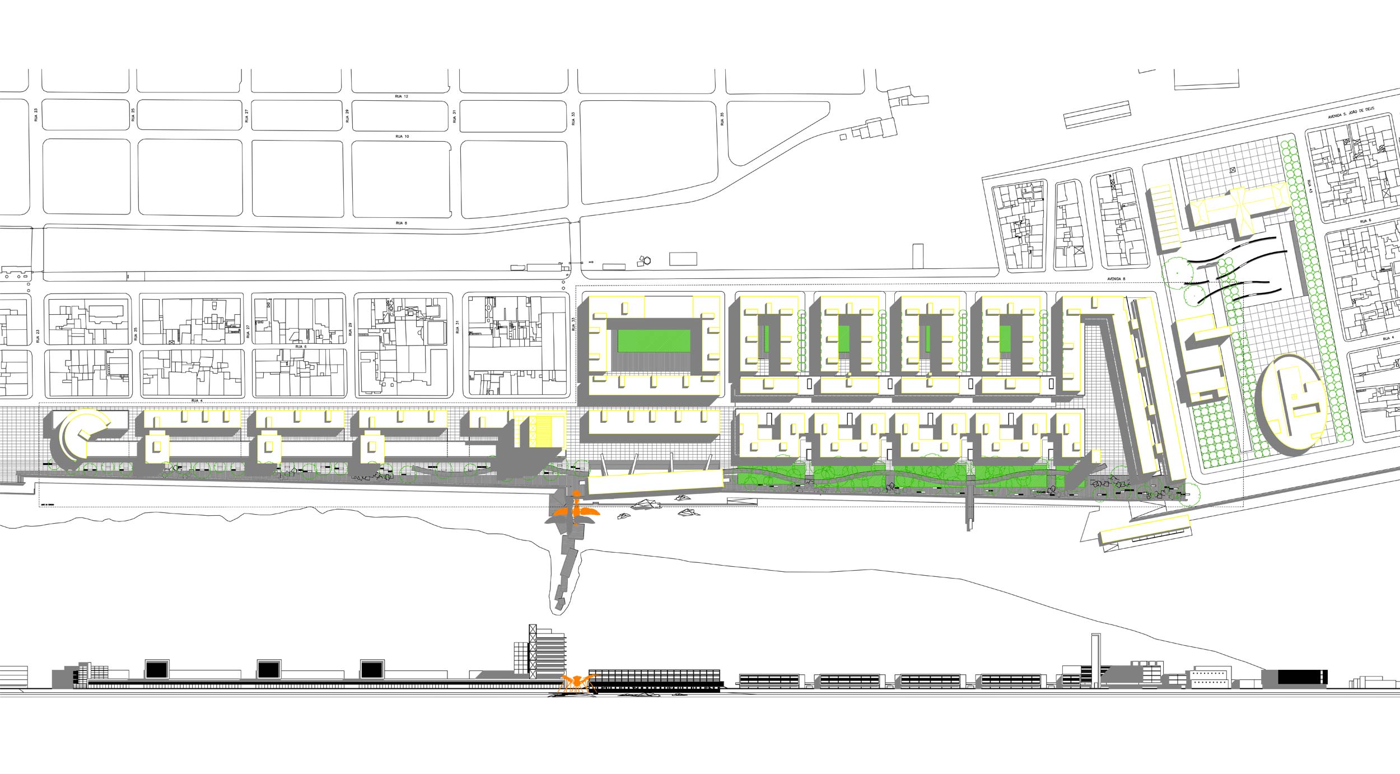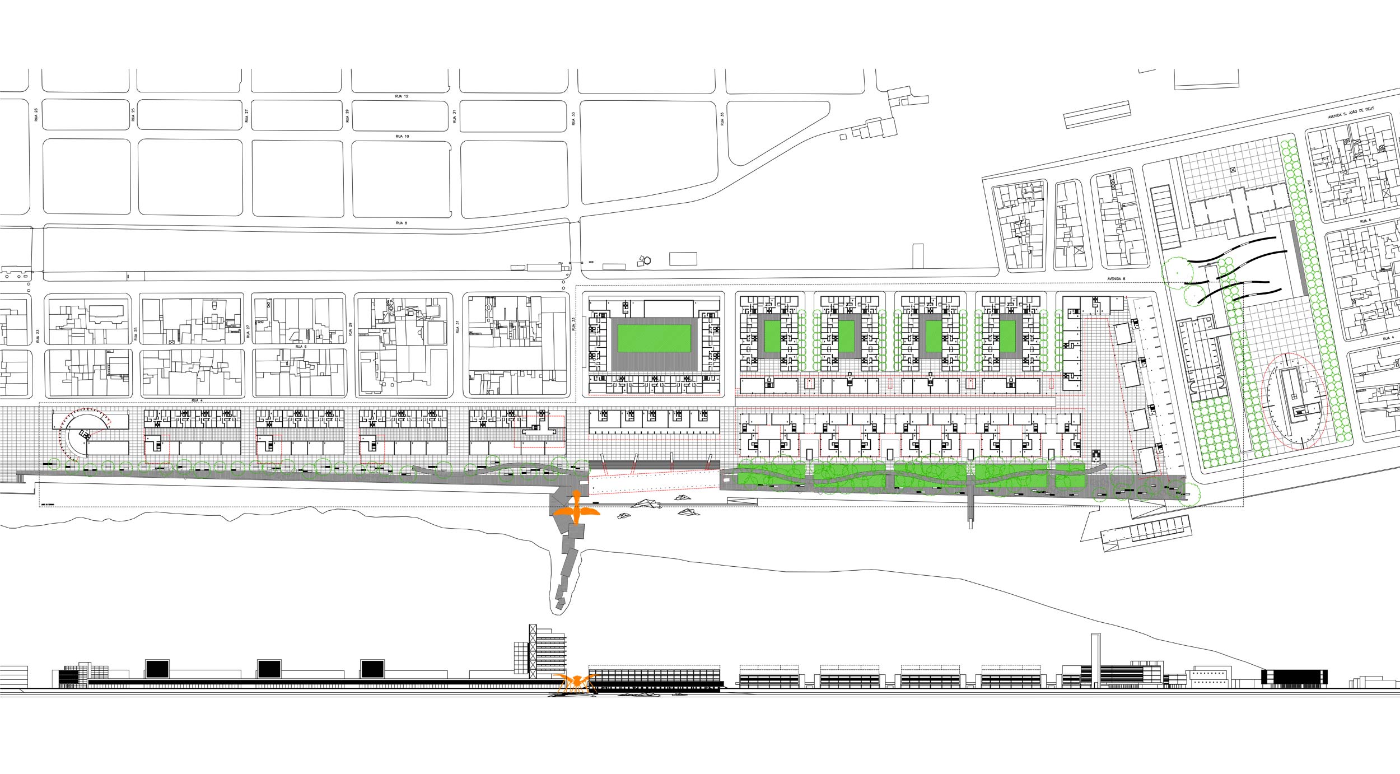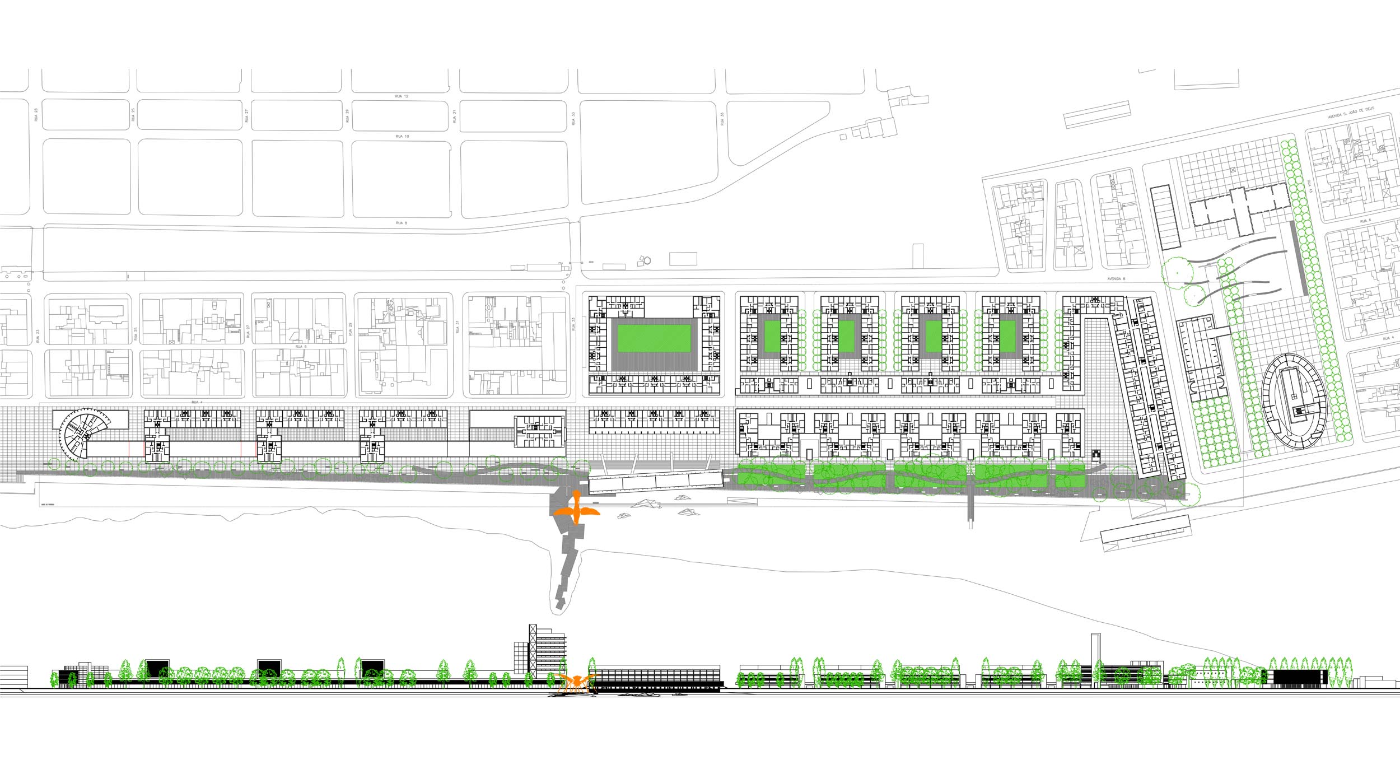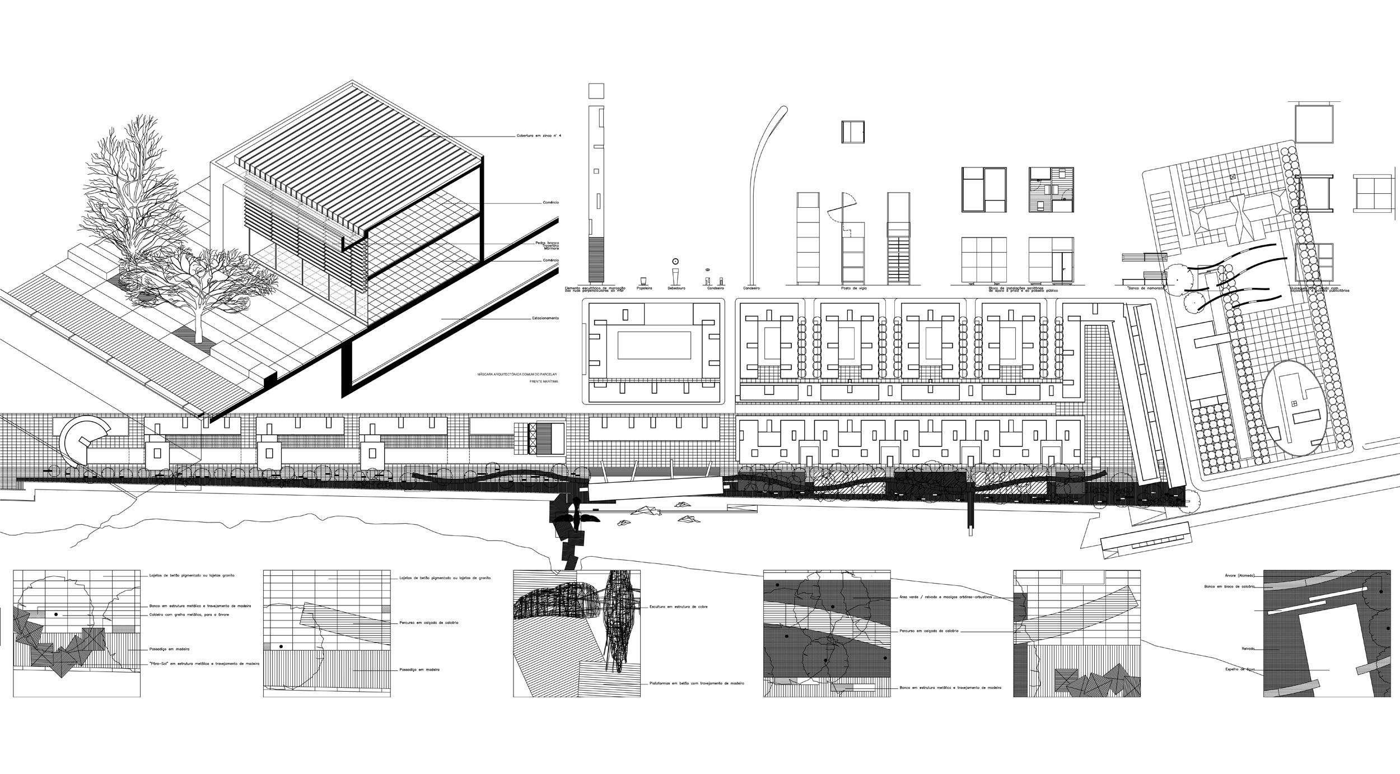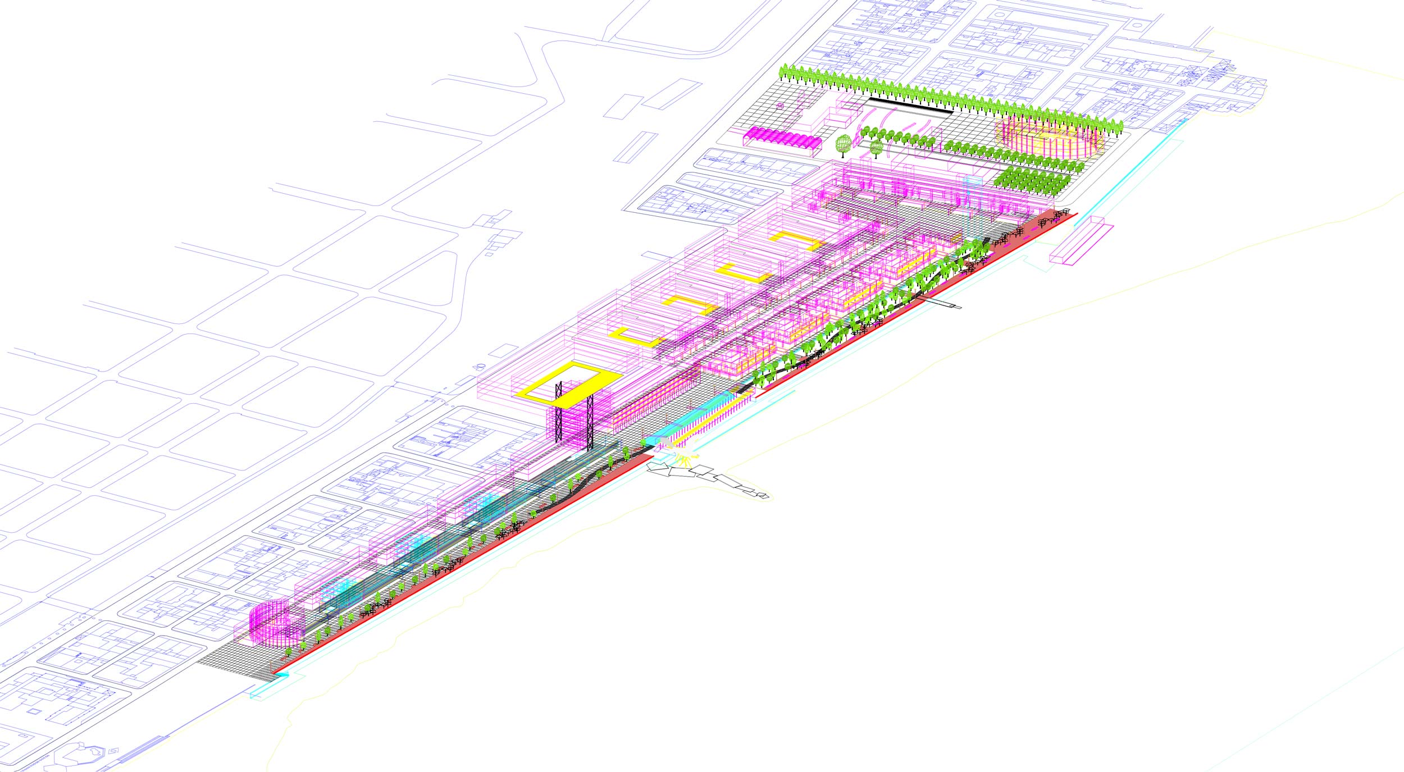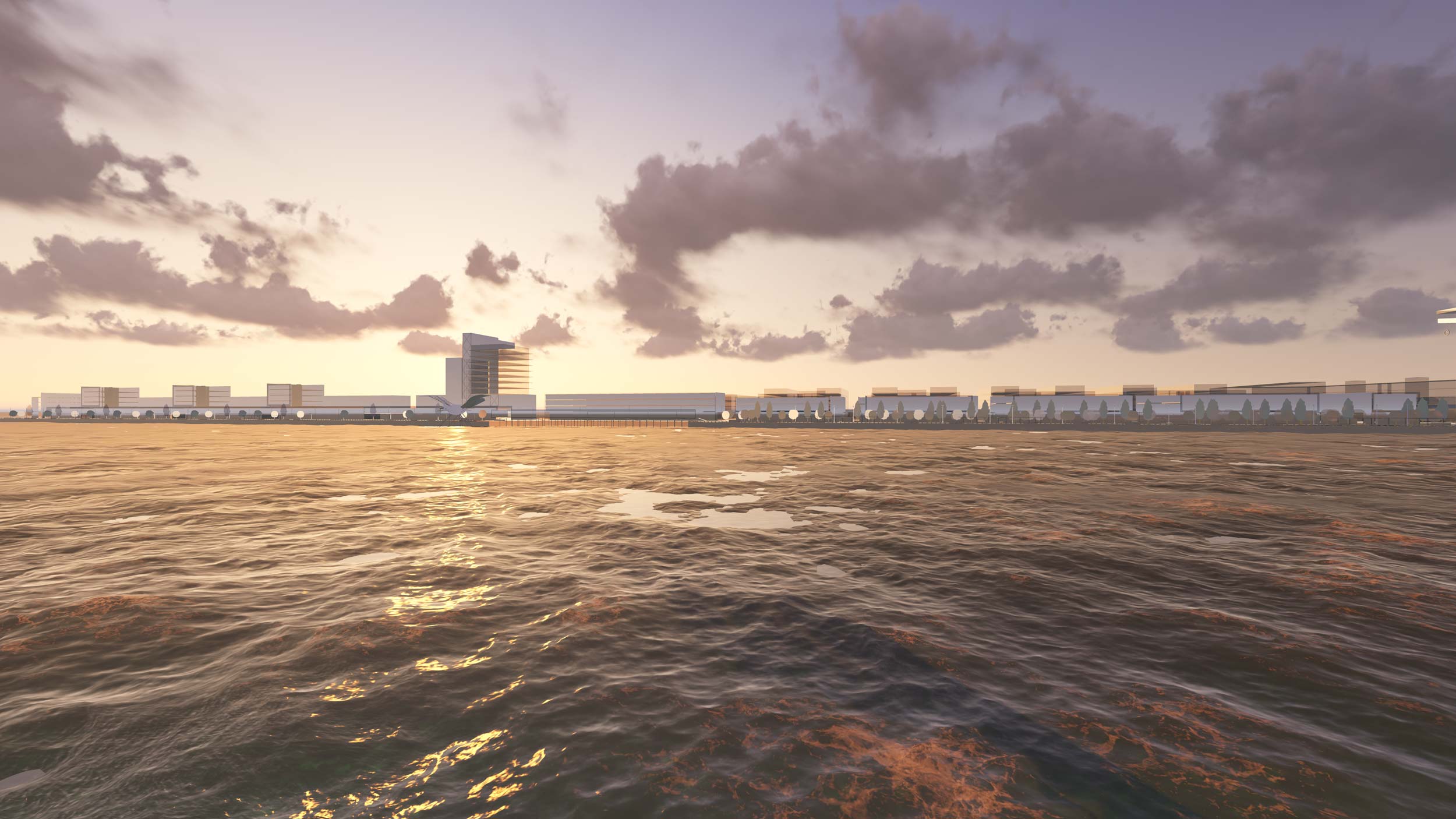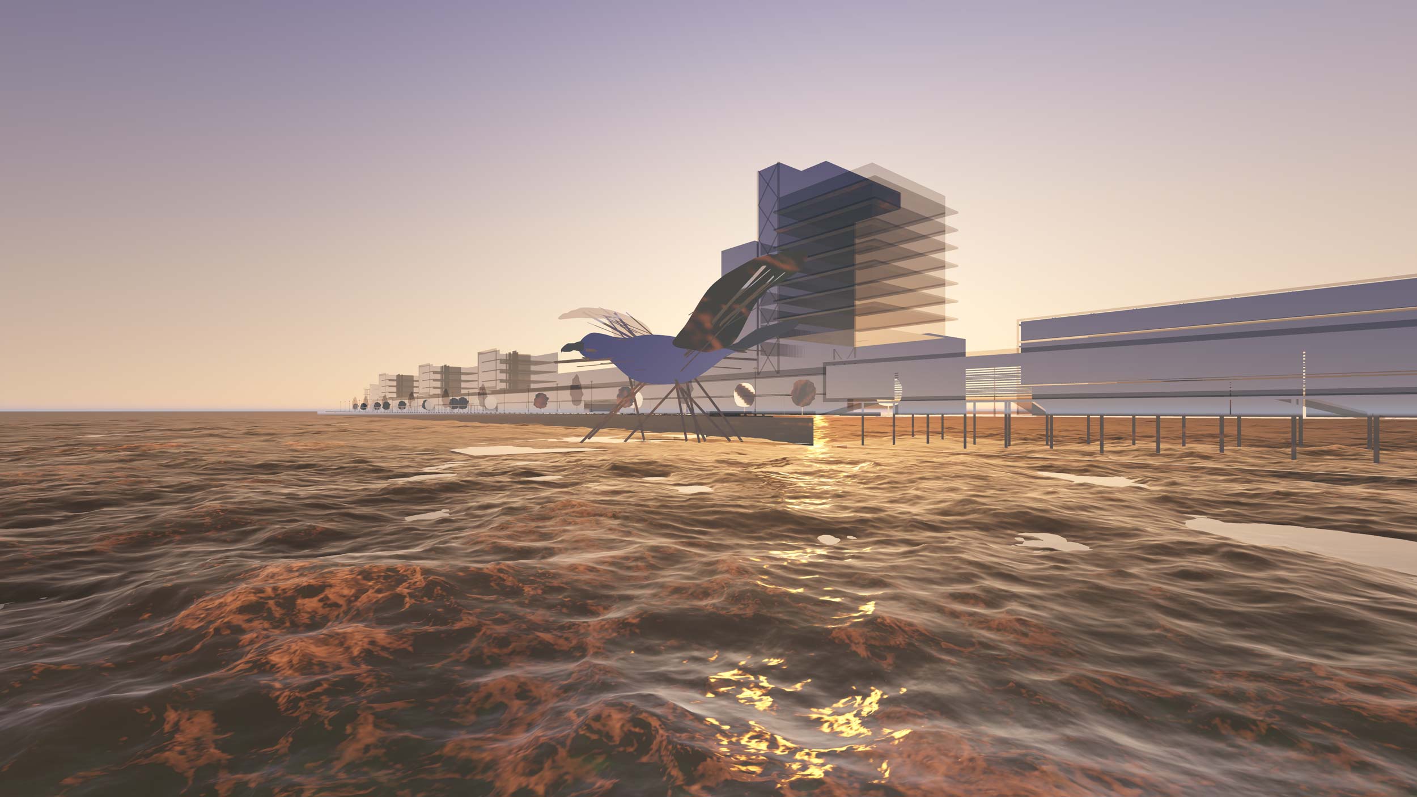Gravida proin loreto of Lorem Ipsum. Proin qual de suis erestopius summ.
Recent Posts
Sorry, no posts matched your criteria.
Reading the Territory in order to understand the Place, its occupations and transformations made, and by the intervention to underline the identifying characteristics of the Site – in its time and space – were the premises indicating the attitude taken in the Plan’s proposal.
The attitude of transformation of the urban reality in question is synthesized in guidelines such as:
a) Creation of the “maritime public promenade” as the ordering axis and the equipment pole;
b) Urban renewal of the set of blocks from the “esplanade area” that culminates in the Square that we call seagull or associated to any sculptural element, this area corresponding to the so-called northern sector;
c) Urbanization of the current area of the football field;
d) Urbanization of the blocks of the south sector;
e) Creation of a finishing square to this strip of new urbanity – the “Praça do Sol”;
f) Structuring and rehabilitation of the “Largo de S. Pedro” as a pole of special equipment and as a transition zone for the urban area to the south, known as “zona da mata” (area of the forest) that will work as an agglutinating element of the two meshes or realities where it can be marked by an overall image with a strong contemporary sense, being this landmark liable to tourist attraction due to the cultural and intellectual side that is necessary to promote the city.
Location
Espinho
Project
1997
Architecture’s Interior Design
Nuno Lacerda Lopes
3D Simulations
CNLL
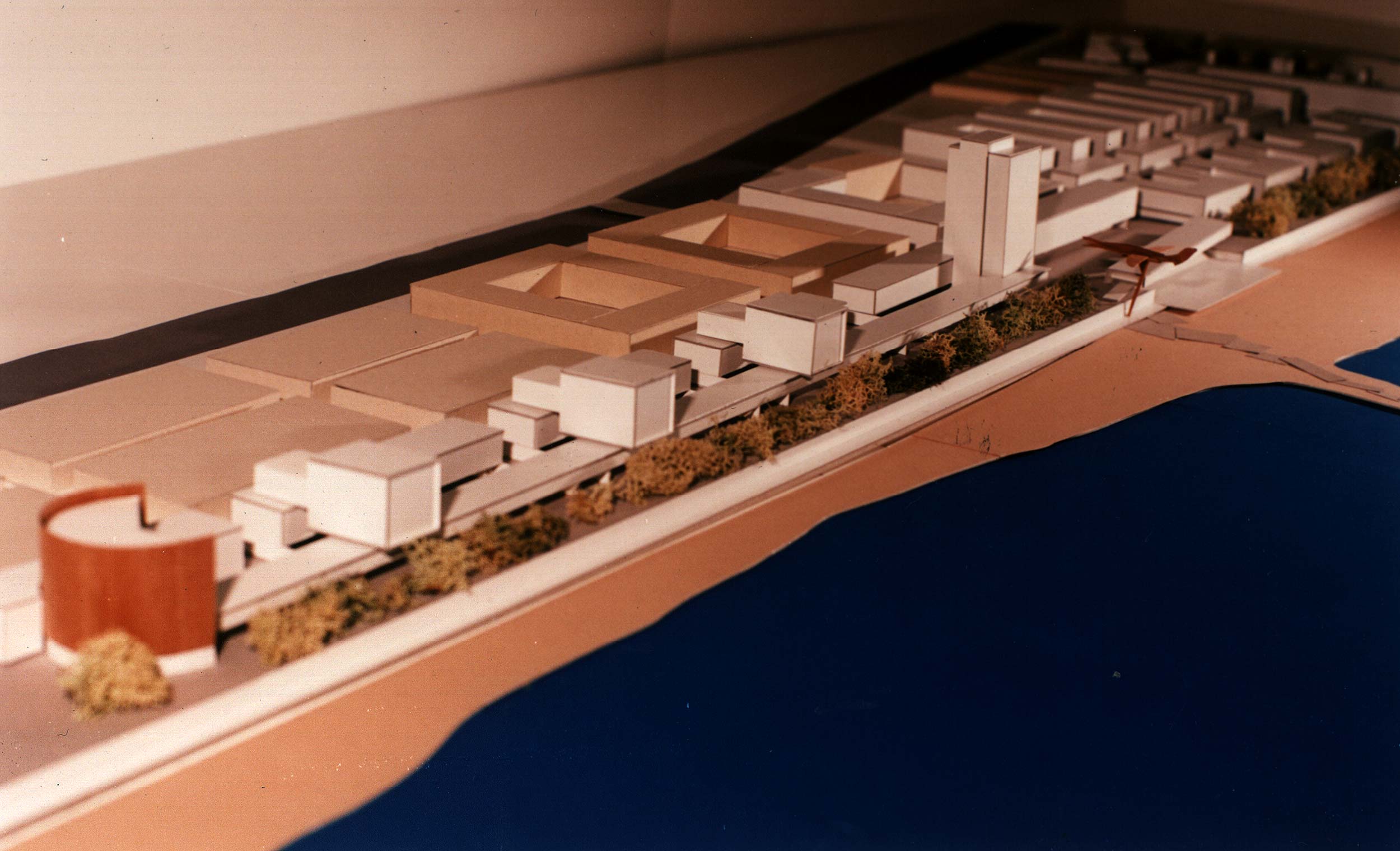
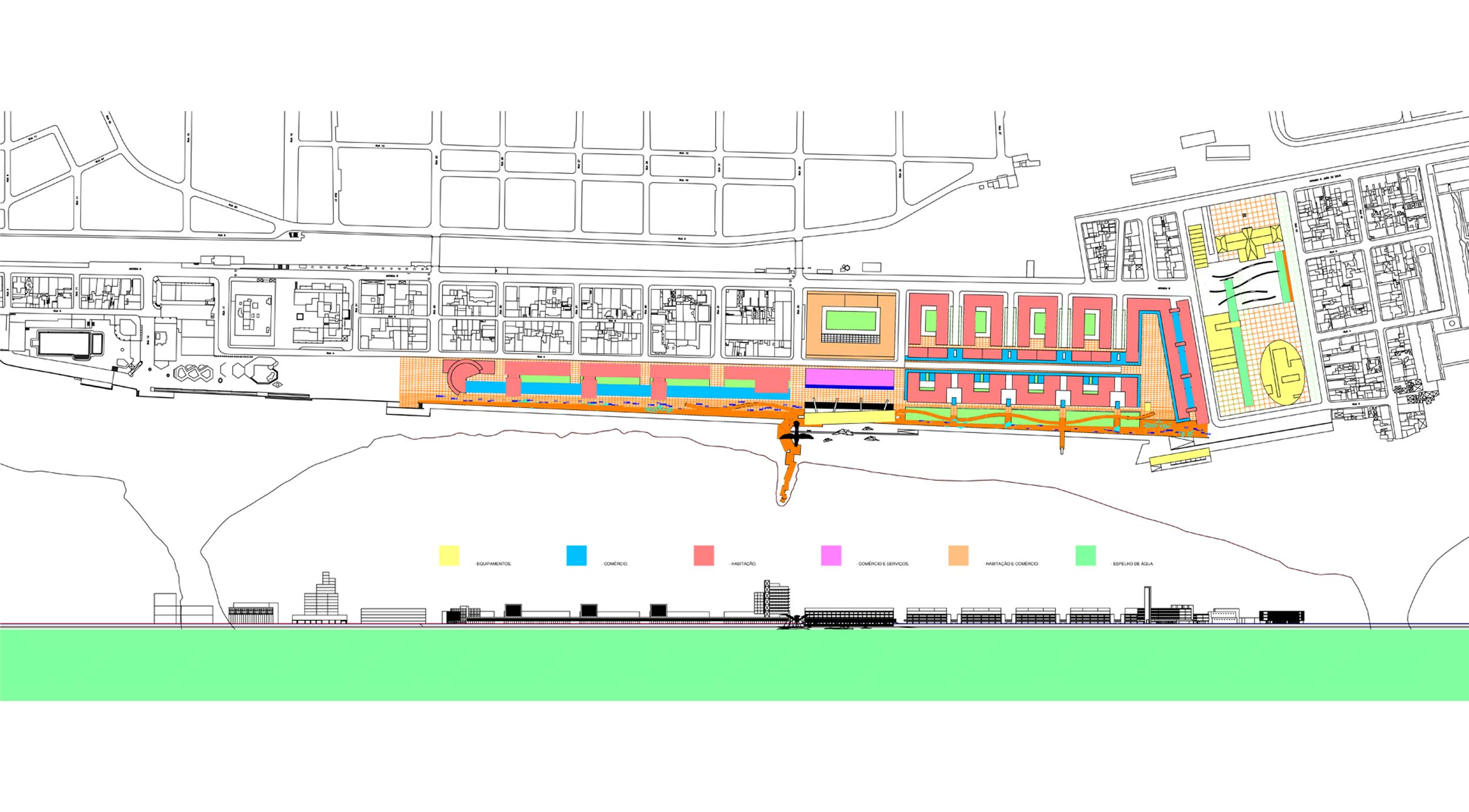
3D Simulations
Drawings
