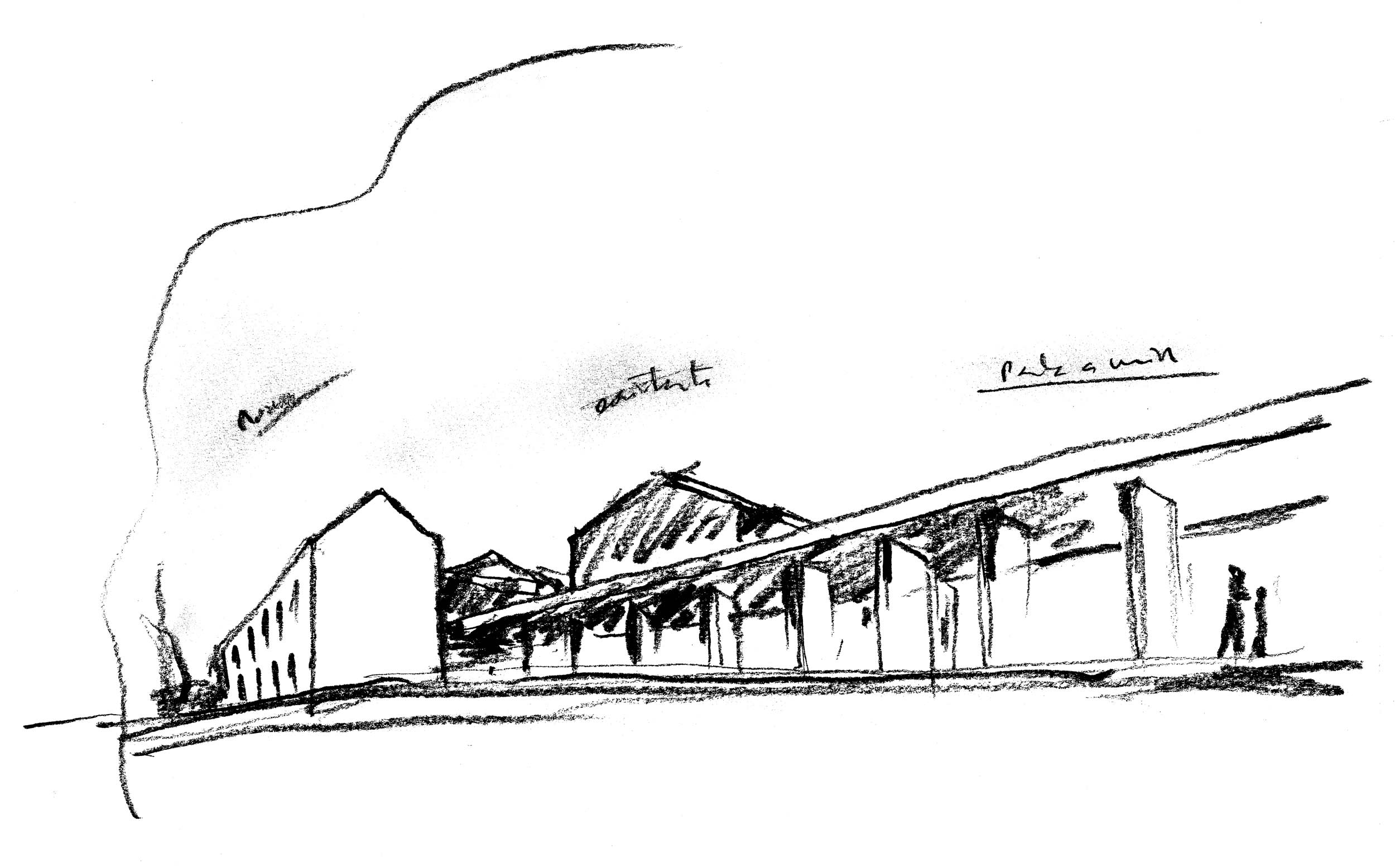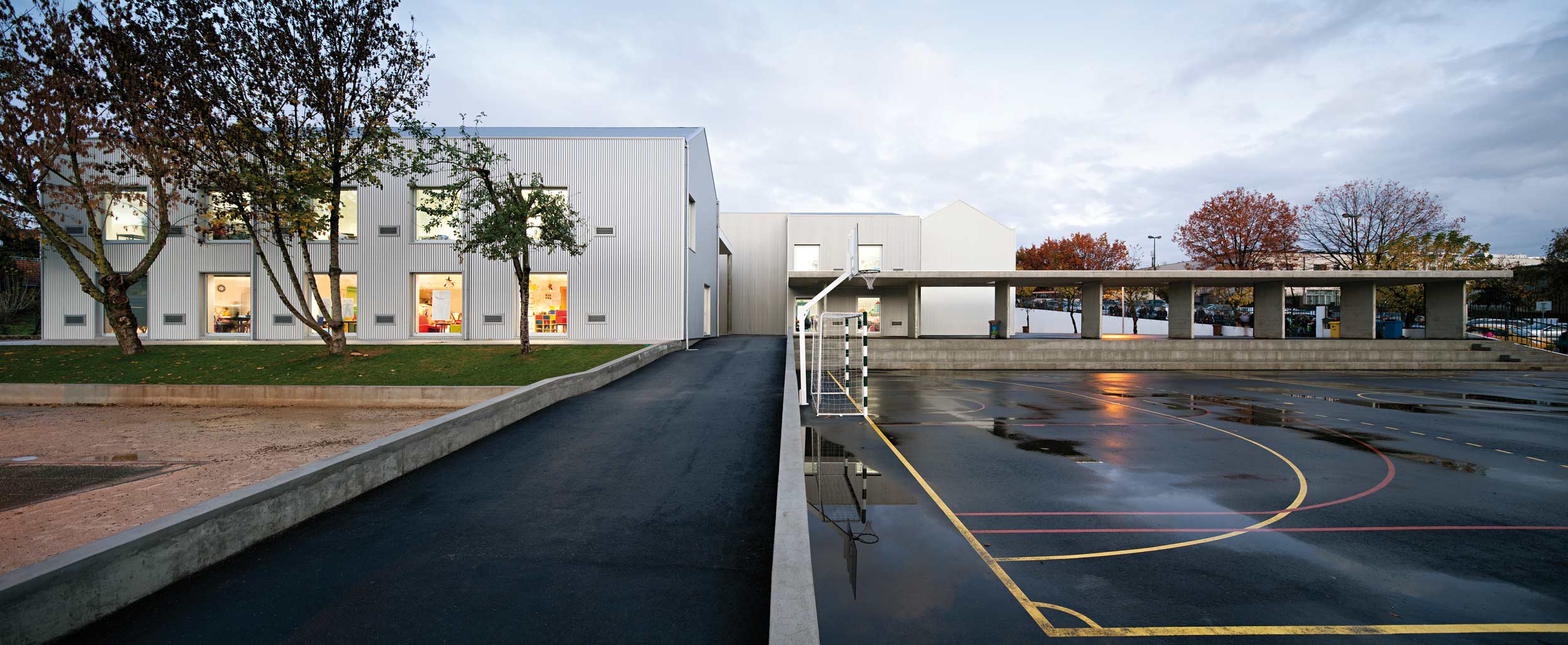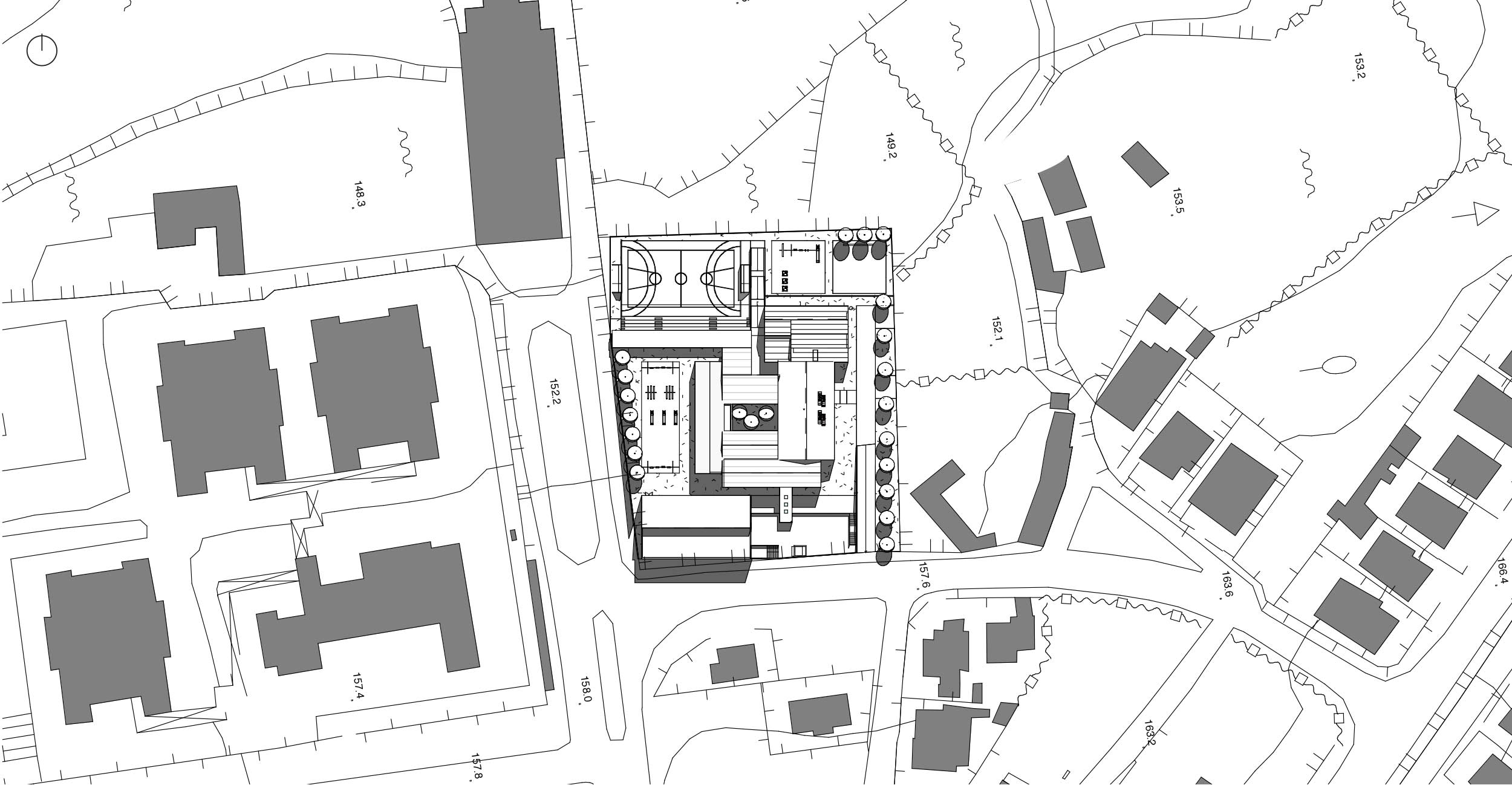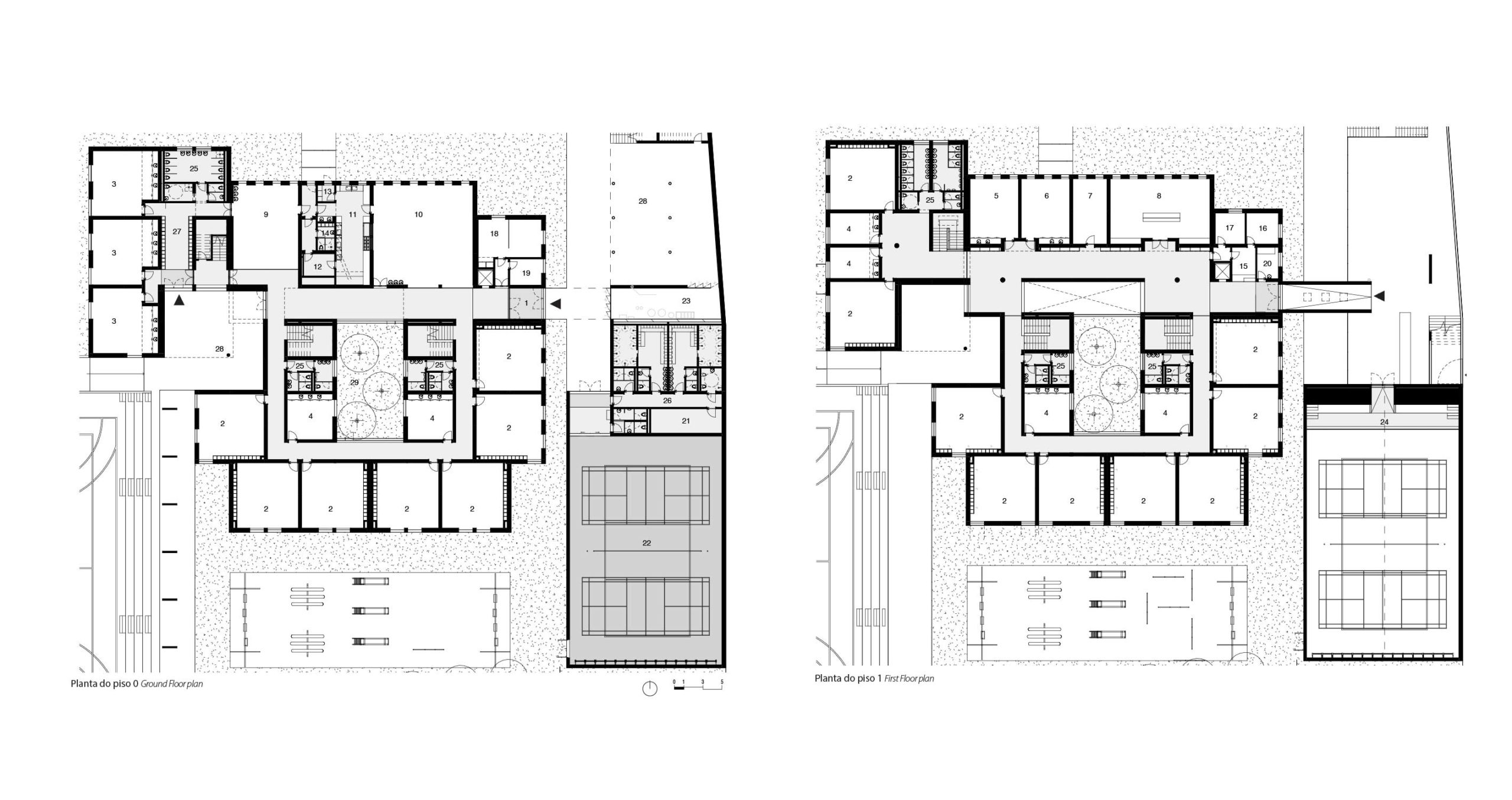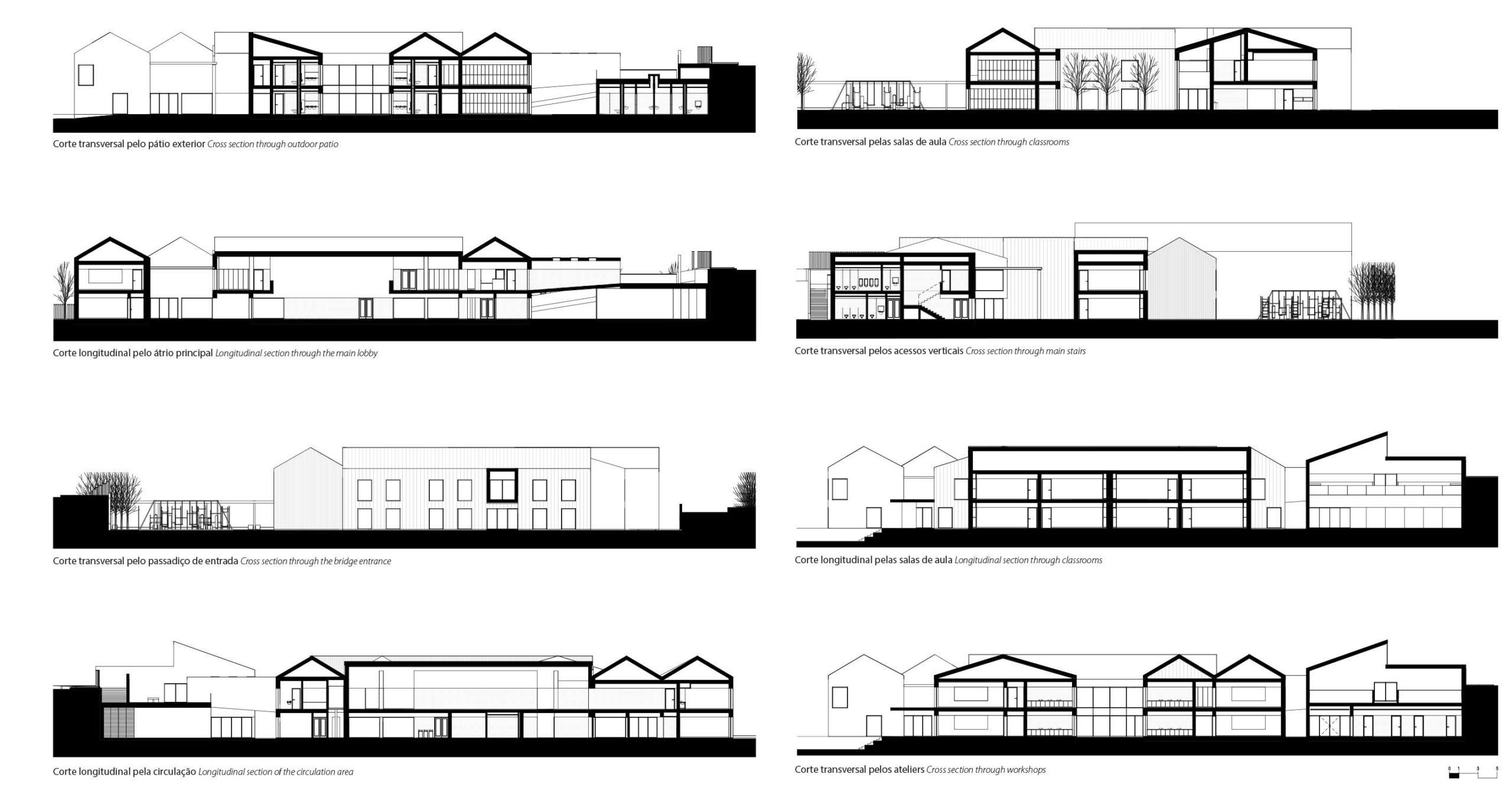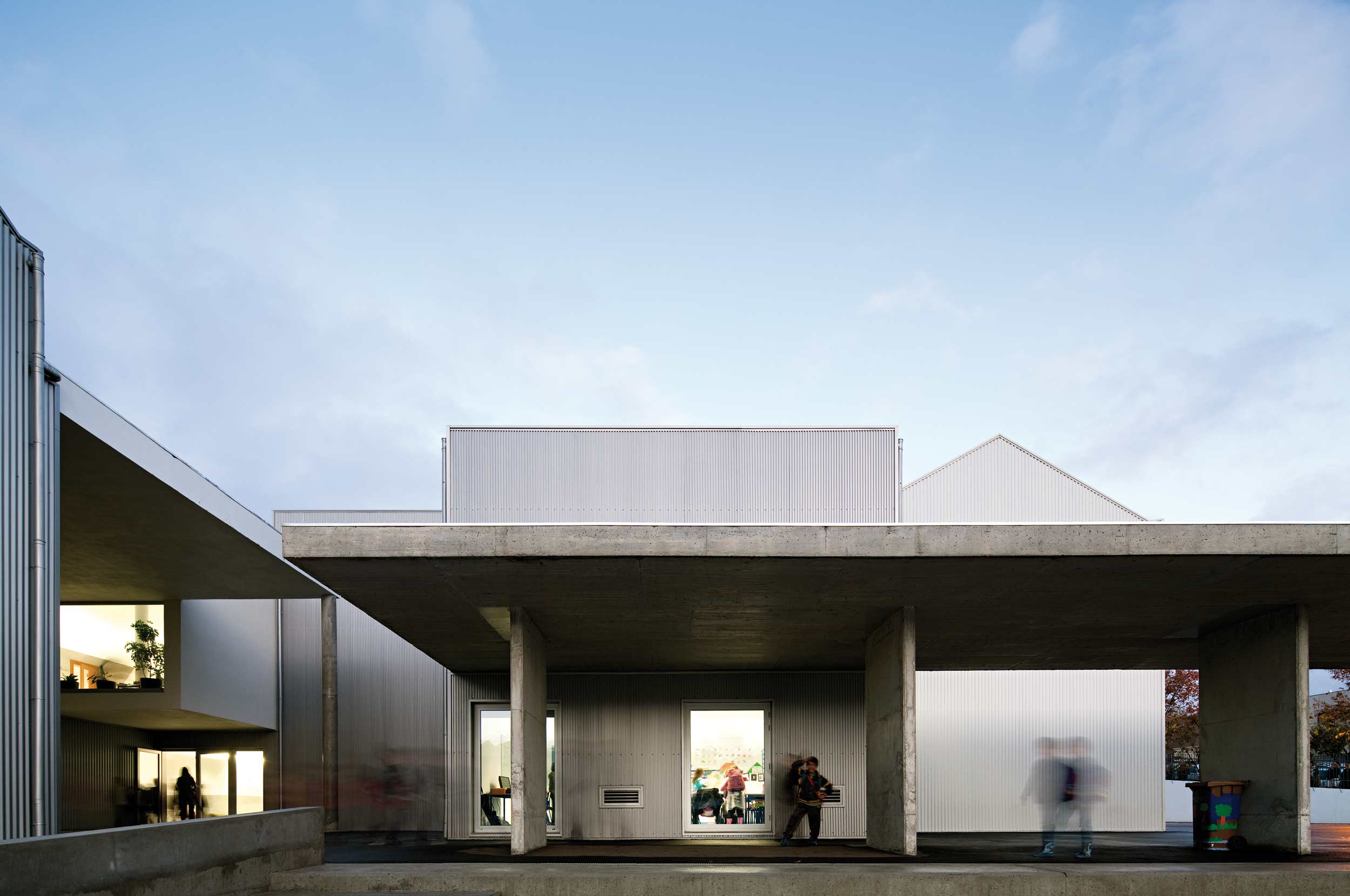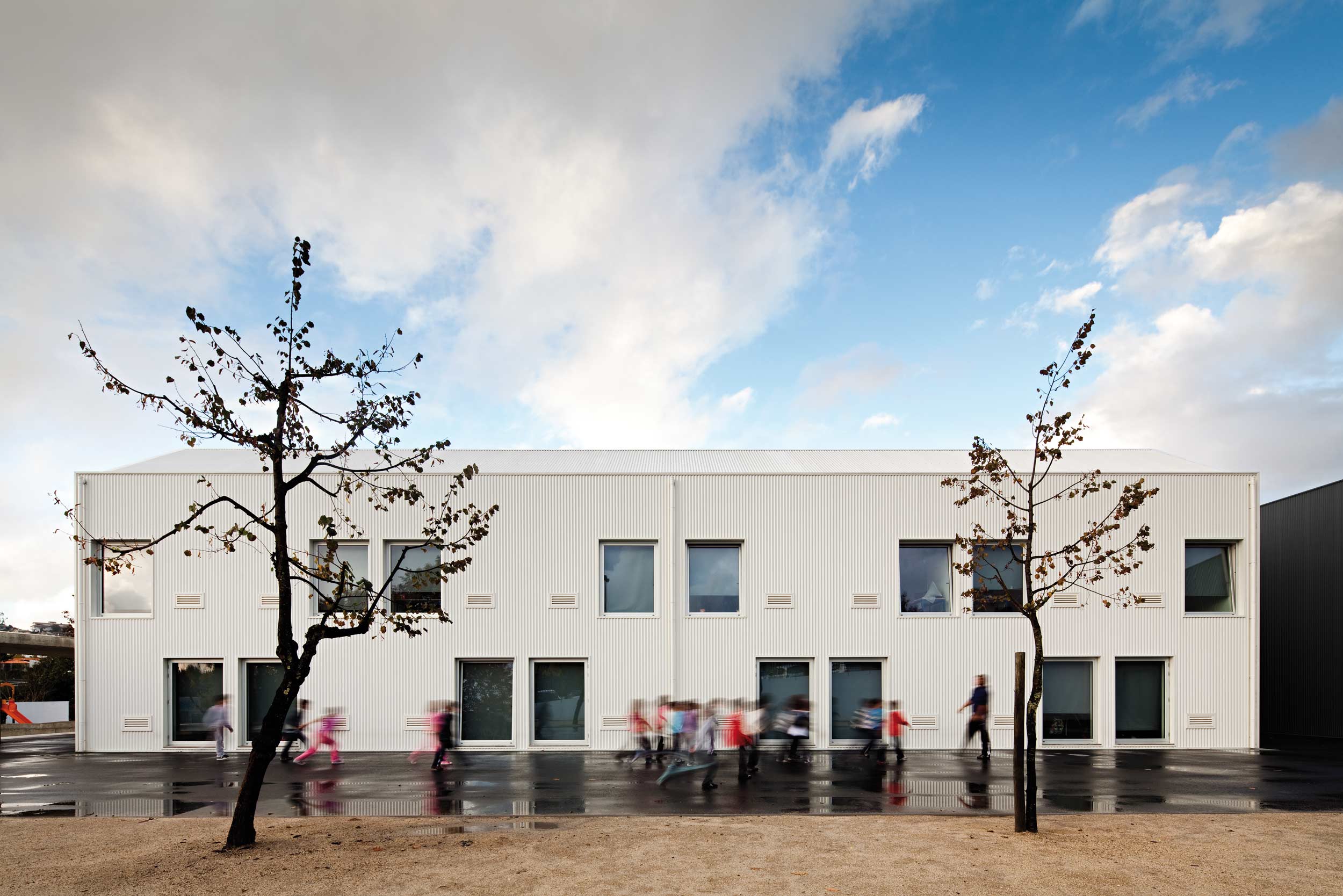Gravida proin loreto of Lorem Ipsum. Proin qual de suis erestopius summ.
Recent Posts
Sorry, no posts matched your criteria.
Constructing on top of the already built is a challenge that is always presented to the architect and increasingly the new architecture. Rehabilitation, recovery and restoration of buildings or heritage are nowadays a fundamental field of work for the development of our profession.
Architecture is always built on something that already exists; on a past, a territory, on a piece of land or a pre-existing building and never on a void or a shallow board. This school centre is an example of this. It is built on the basis of an existing school which has recovered and remained in its essence and only new modules, new accesses and different materials have been added.
The Paredes School Centre arose from the need to restore and rehabilitate a school built on a prefabricated degraded structure which no longer had the quality and comfort to carry out its activity.
From the understanding of the recovery and expansion needs, it was proposed the addition of three new volumes capable of responding to the spatial and programmatic needs required and above all to be able to unify the entire volume without losing the existing pavilion matrix and which we seek to explore as a concept, image or identity for this new building. A volumetric composition based on a process of adding pure and juxtaposed volumes, with distinct identities and forms, associated to a subtle articulation of covers as and voids, accompanied by work on the creation of different exterior spaces and the composition of new covering materials, are the elements that characterise the intervention.
The aim is to create a school with its own personality and identity, using the existing elements, drawing a dynamic and stimulating silhouette to the whole set that wants to be renewed, updated and only for this reason different.
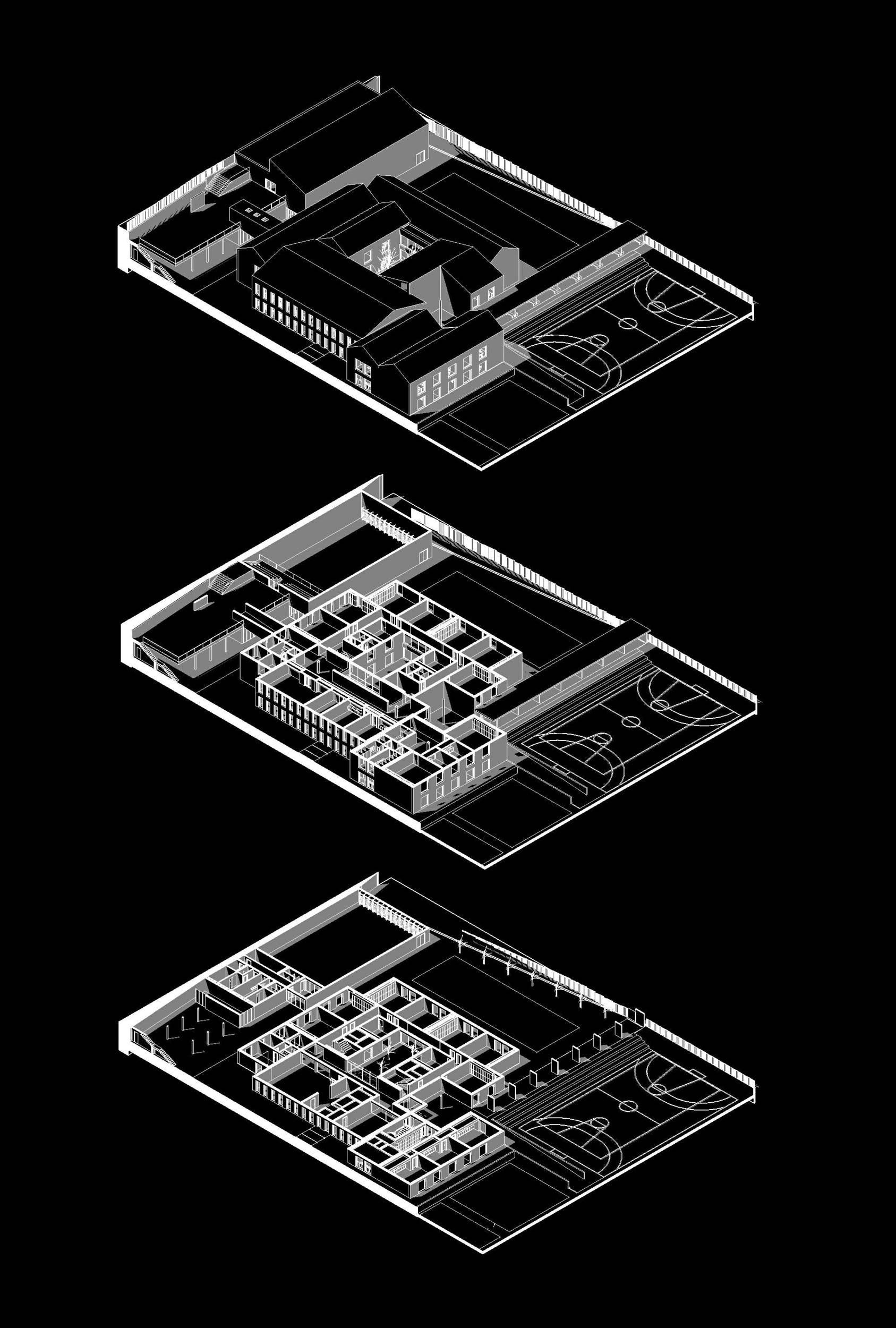
Location
Paredes
Project
2008_2011
Client
Câmara Municipal de Paredes
Architecture’s Coordination
Nuno Lacerda Lopes
Architecture Colaborations
CNLL | Márcia Areal, Vanessa Tavares, Natália Rocha
Engineering
CNLL | RGA
Gross Building Area
3.860 m2
3D Simulations
CNLL
Model
CNLL
Photography
Nelson Garrido
