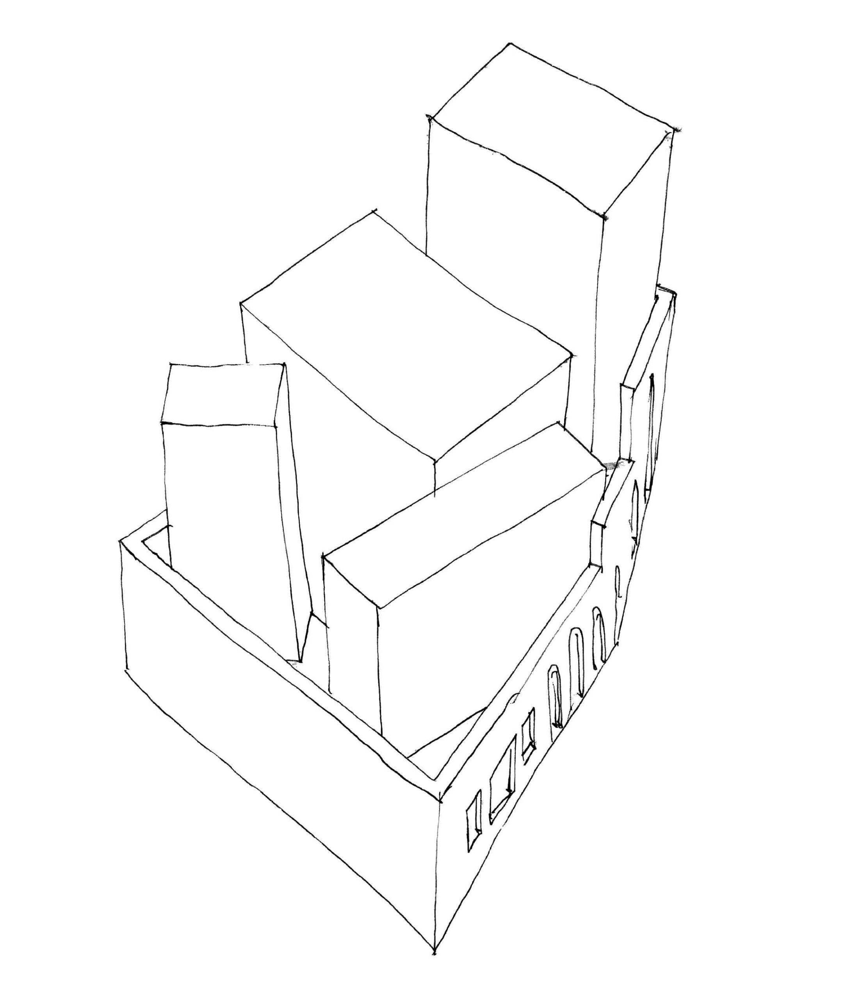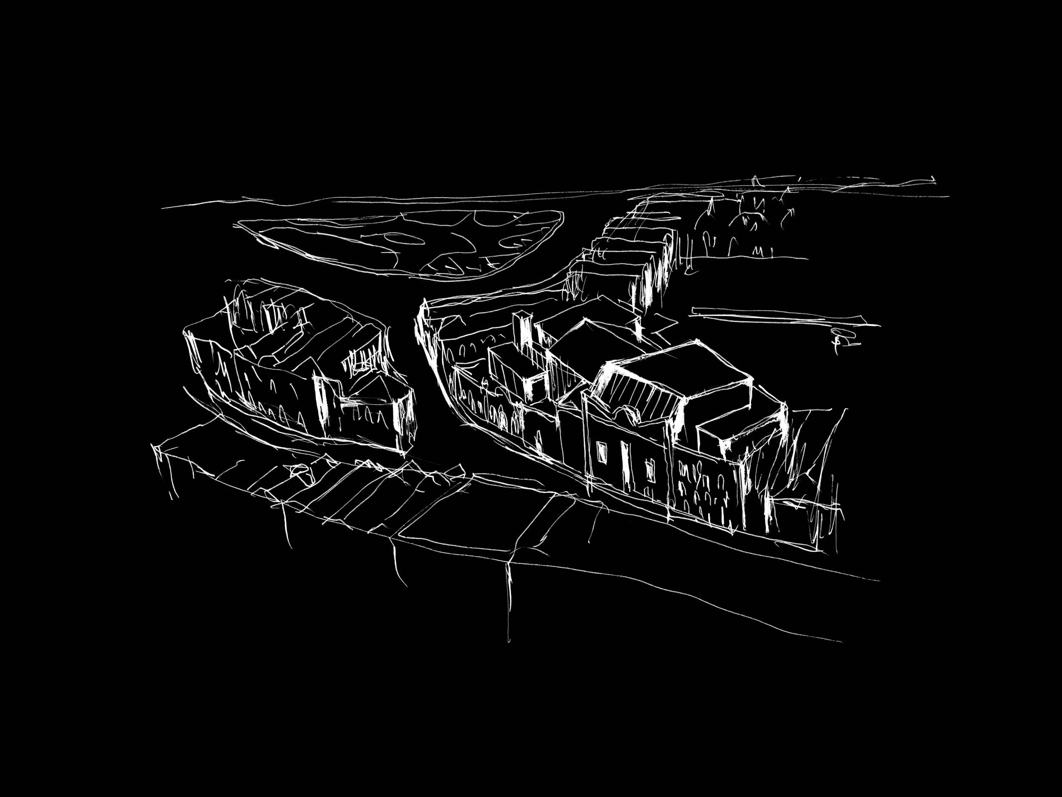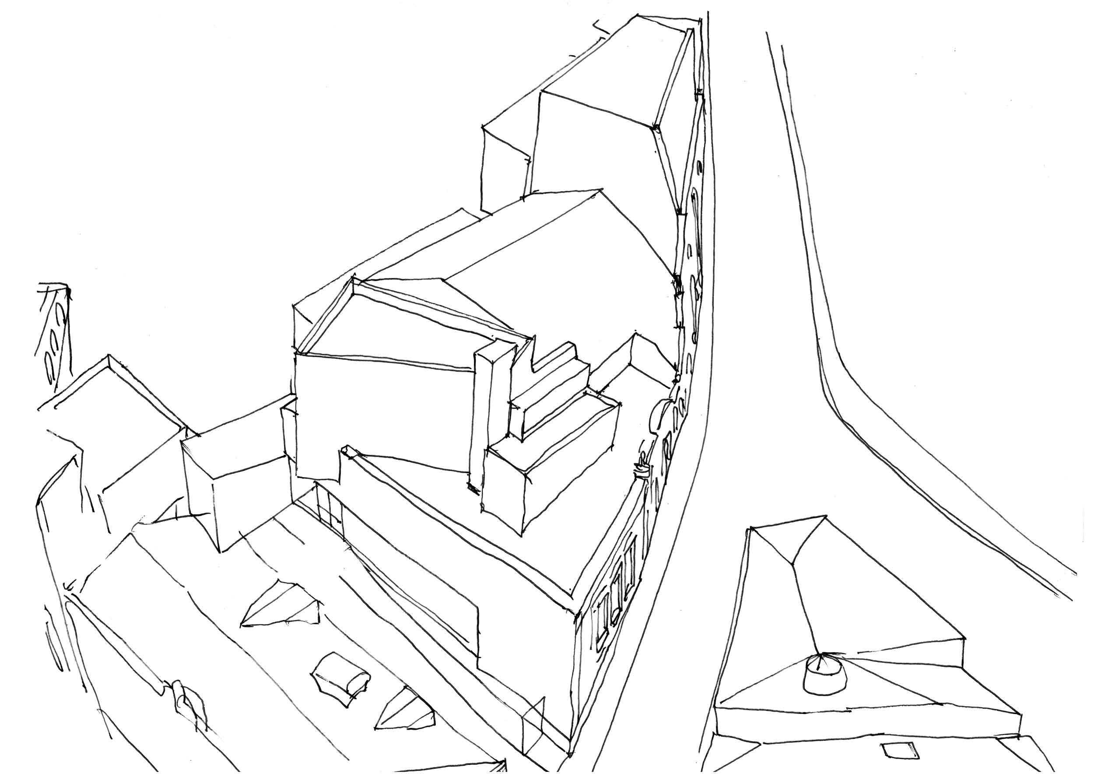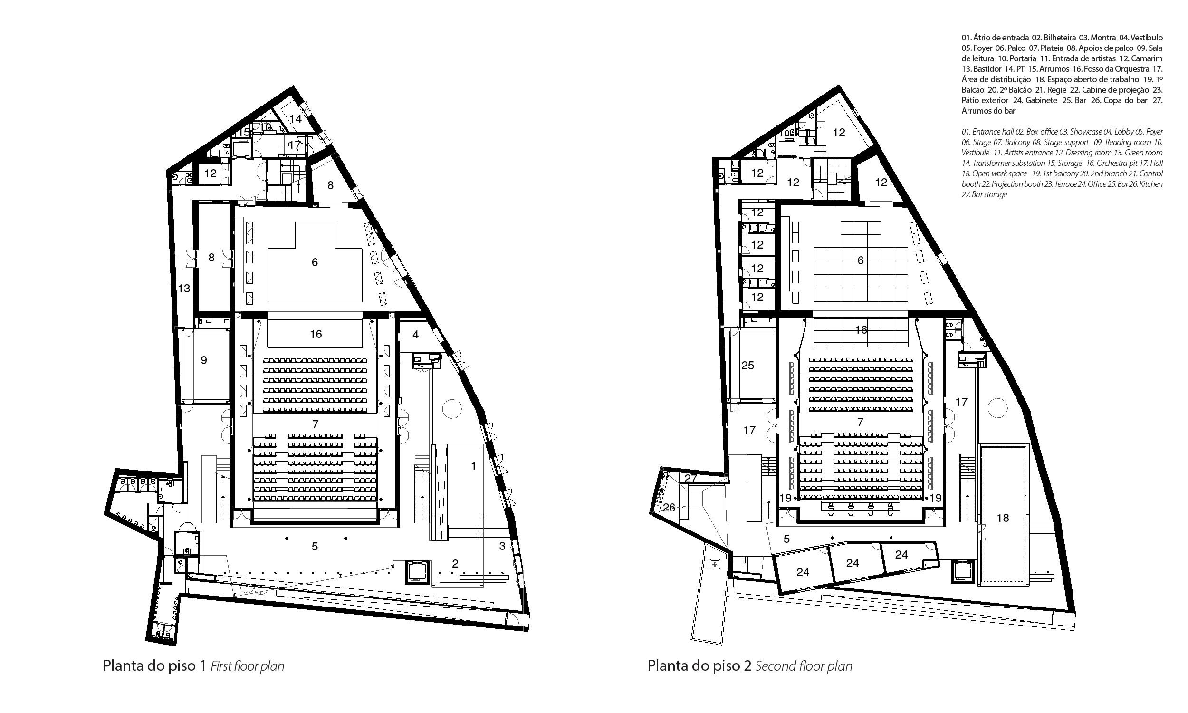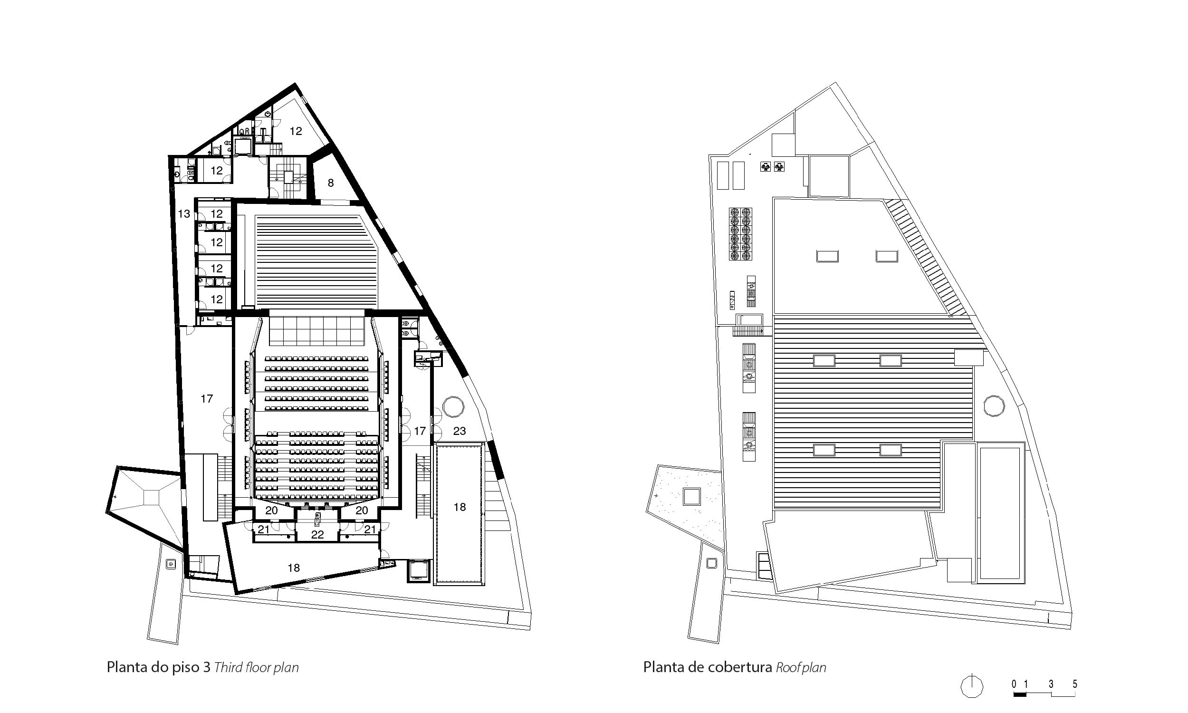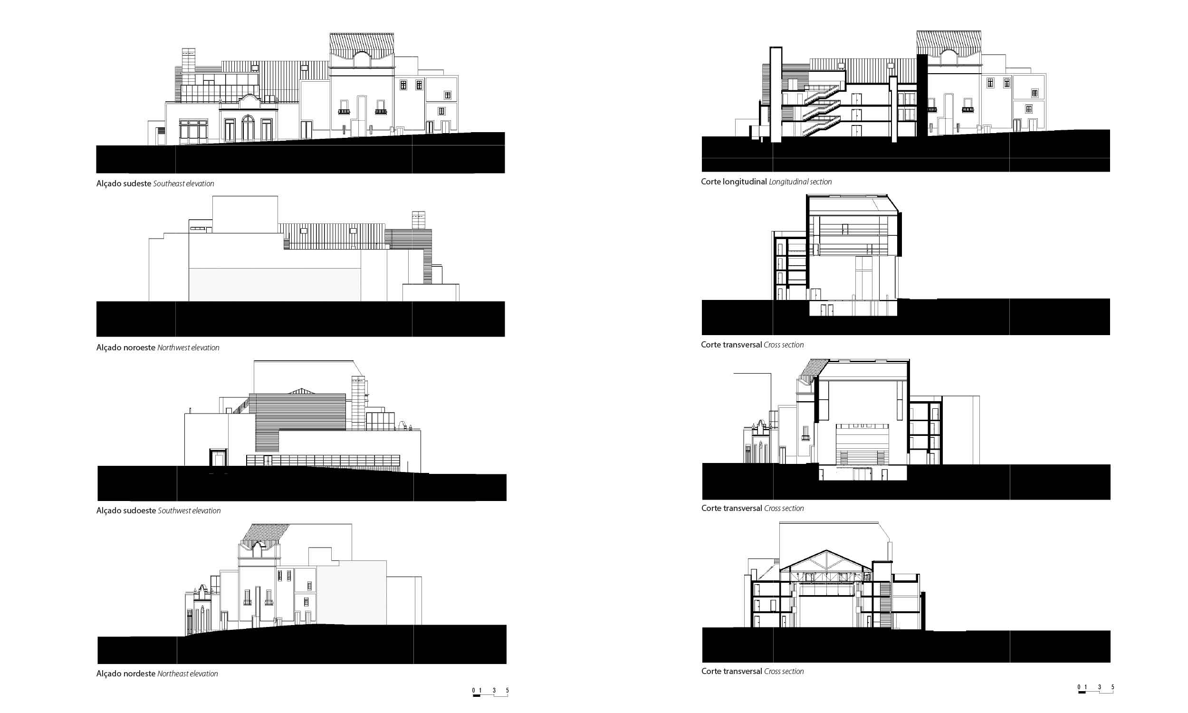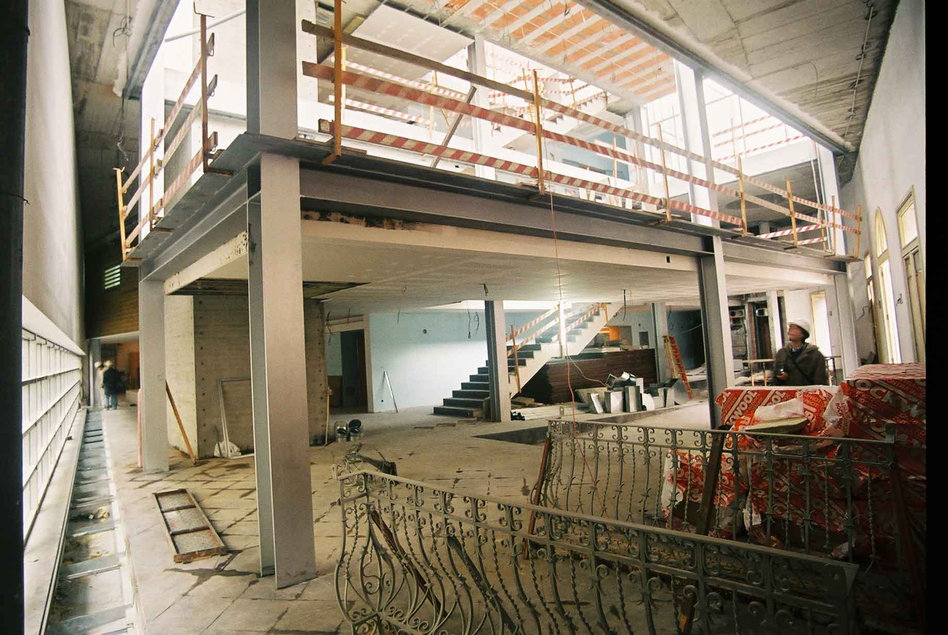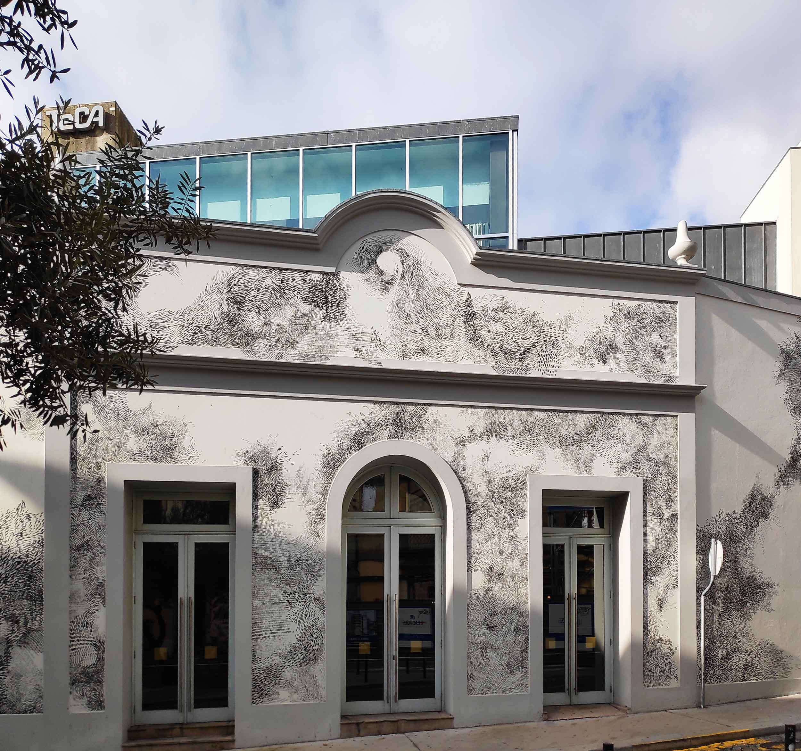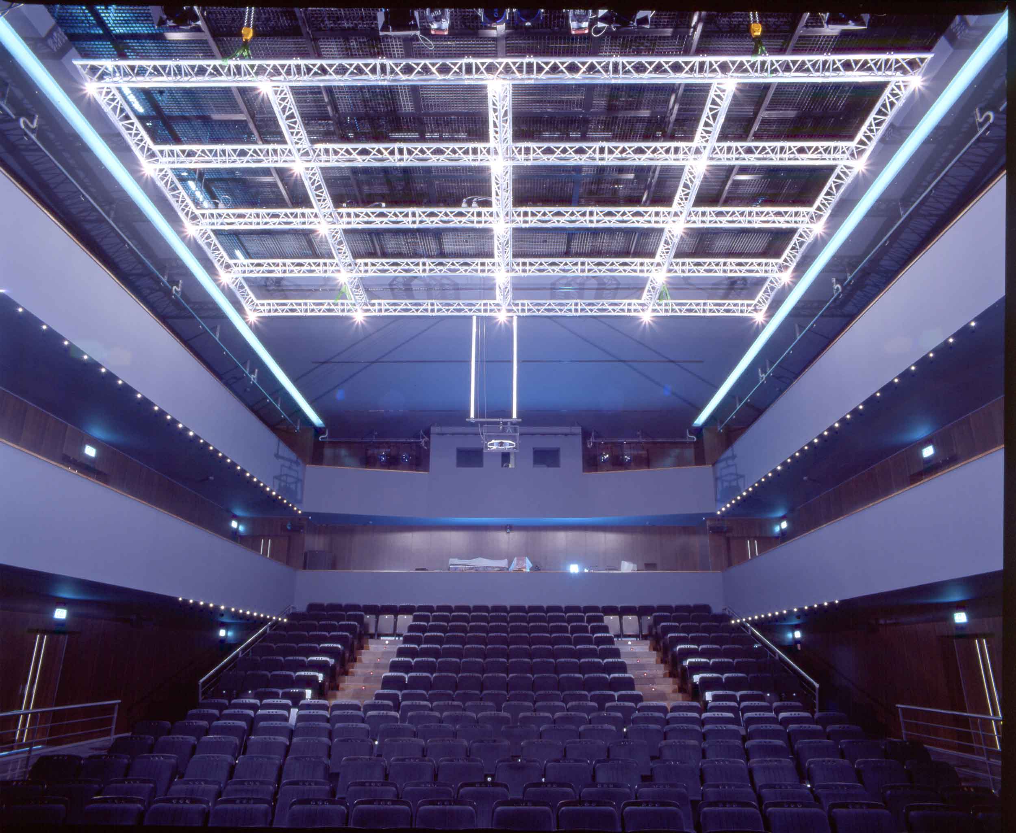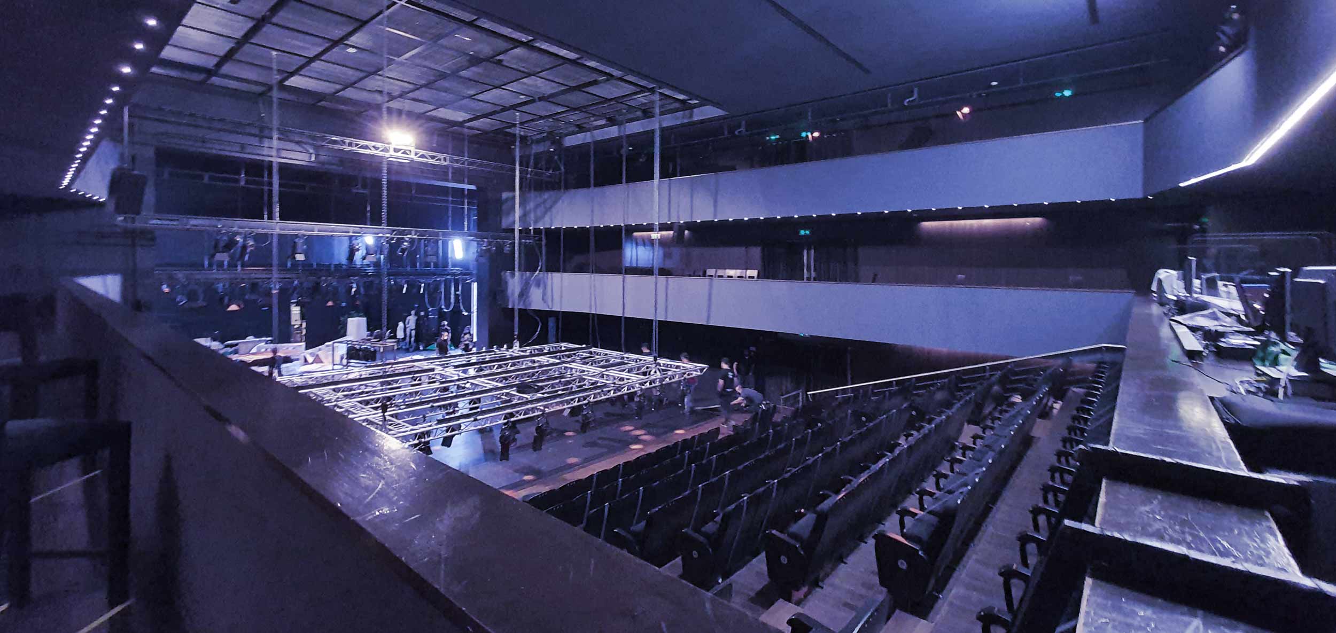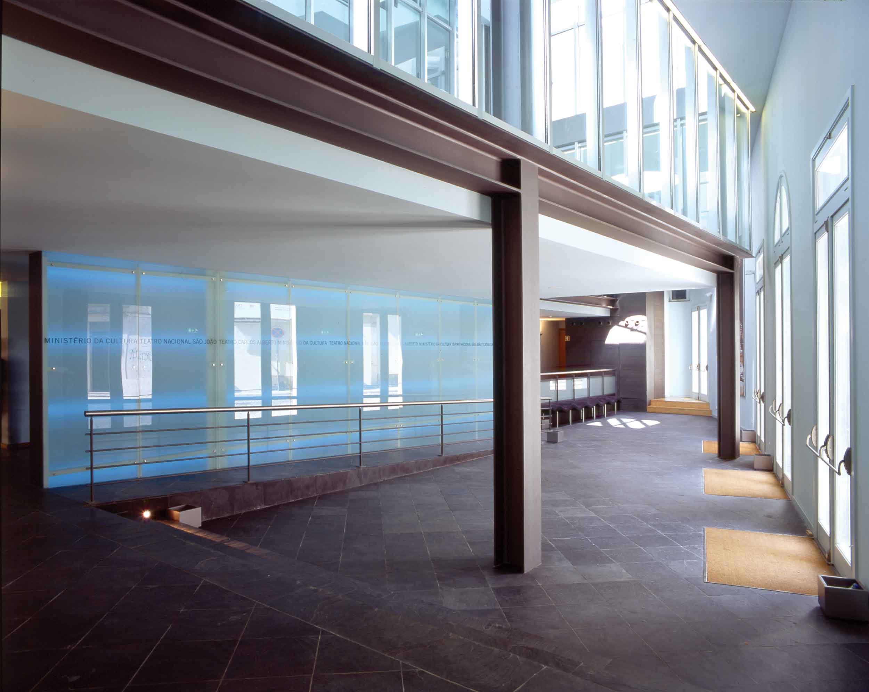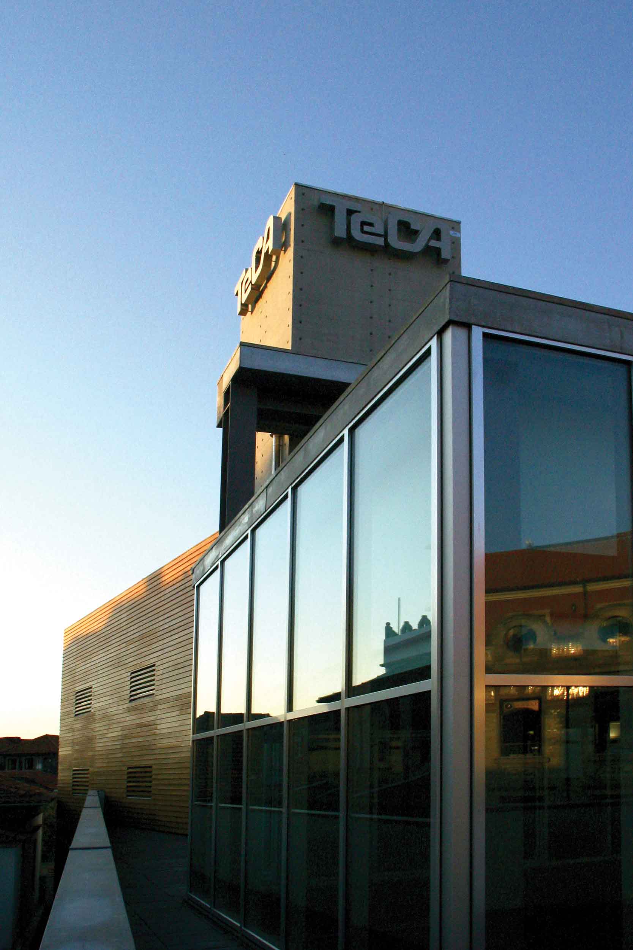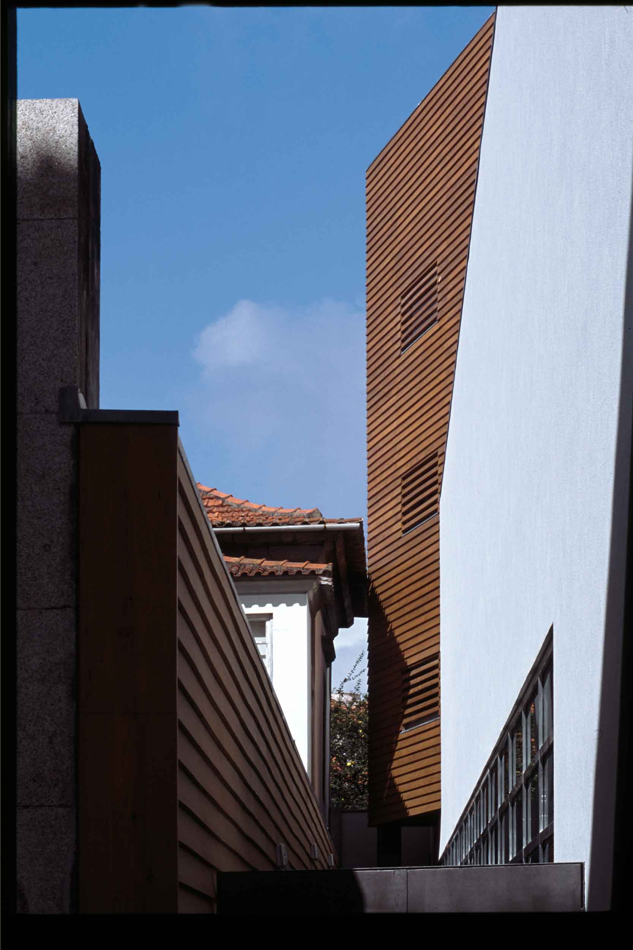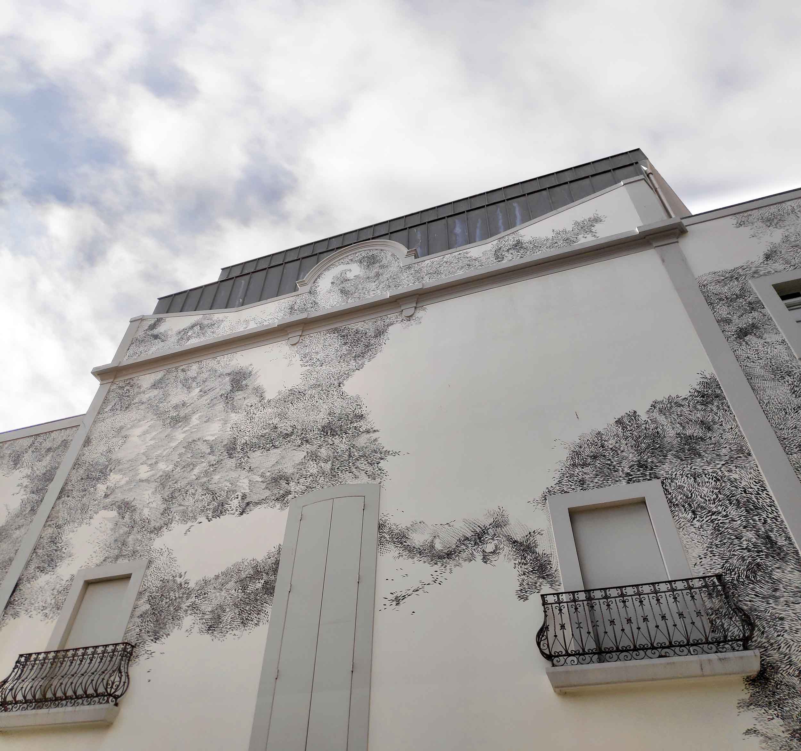Gravida proin loreto of Lorem Ipsum. Proin qual de suis erestopius summ.
Recent Posts
Sorry, no posts matched your criteria.
We were thinking of an open space of contrasts, in a hybrid and perhaps contradictory process, where theatre, cinema, conferences, readings, exhibitions and installations could be some of the components of a more universal and heterogeneous cultural language which we would like to view as the concept for the project behind the work, in spite of… the politics, the crises, the good and the bad will or in other words the constraints that some projects, and this one in particular, go through.
So we said: “Already very constrained by a tight budget combined with an ever present idea of restoring and preserving some memory imposed by this auditorium, the solution required some inventiveness from the outset. The project soon sought to convey an idea of culture, meeting and experimentation, and consequently, tried to resolve a number of needs that ensured an improvement of spatial and technical conditions. This would encourage the accommodation and creation of various modes of expression, mirroring the range of values of communication and knowing that modern life has produced.”
Today, everything seems to be closer to the initial idea. Porto built a Theatre. Its own.
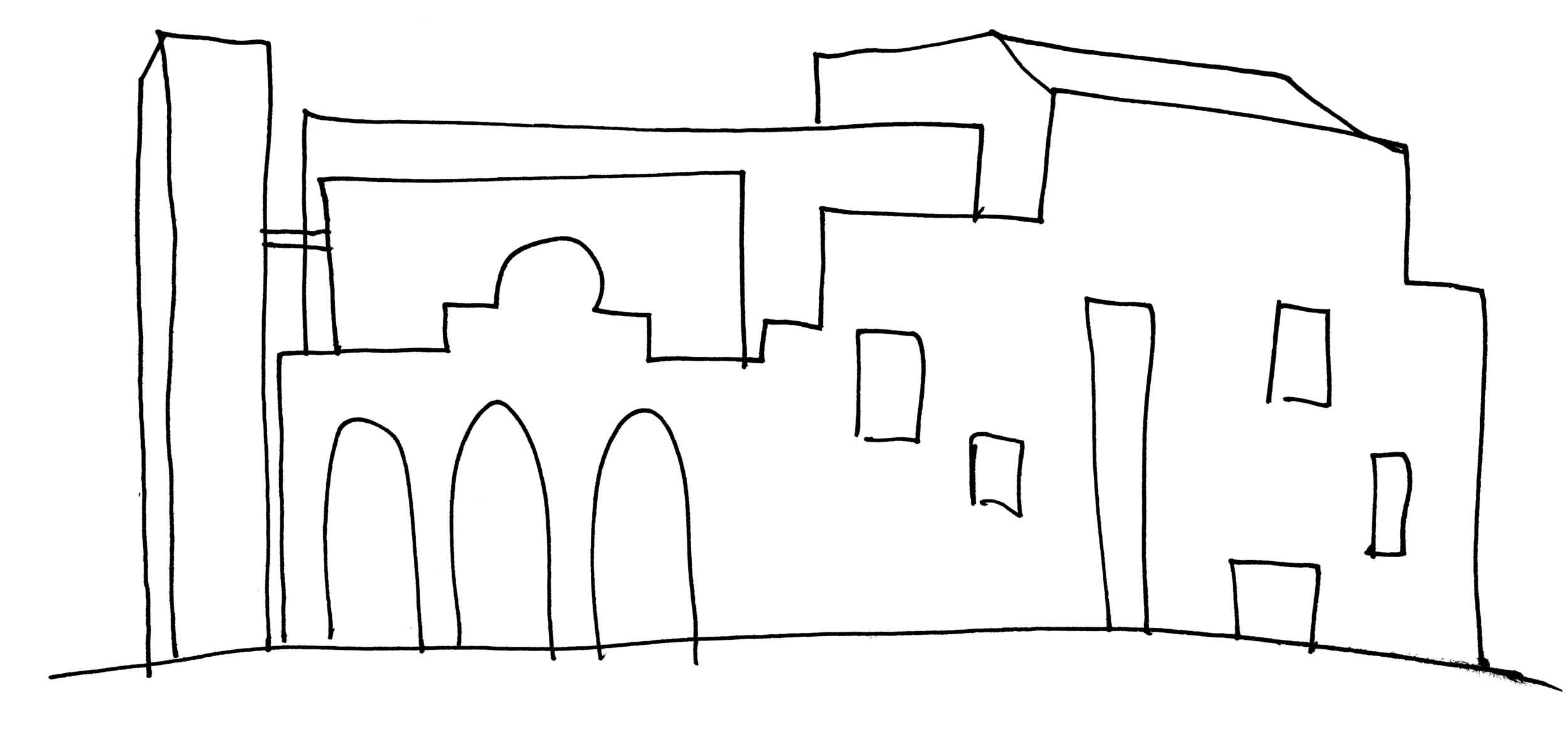
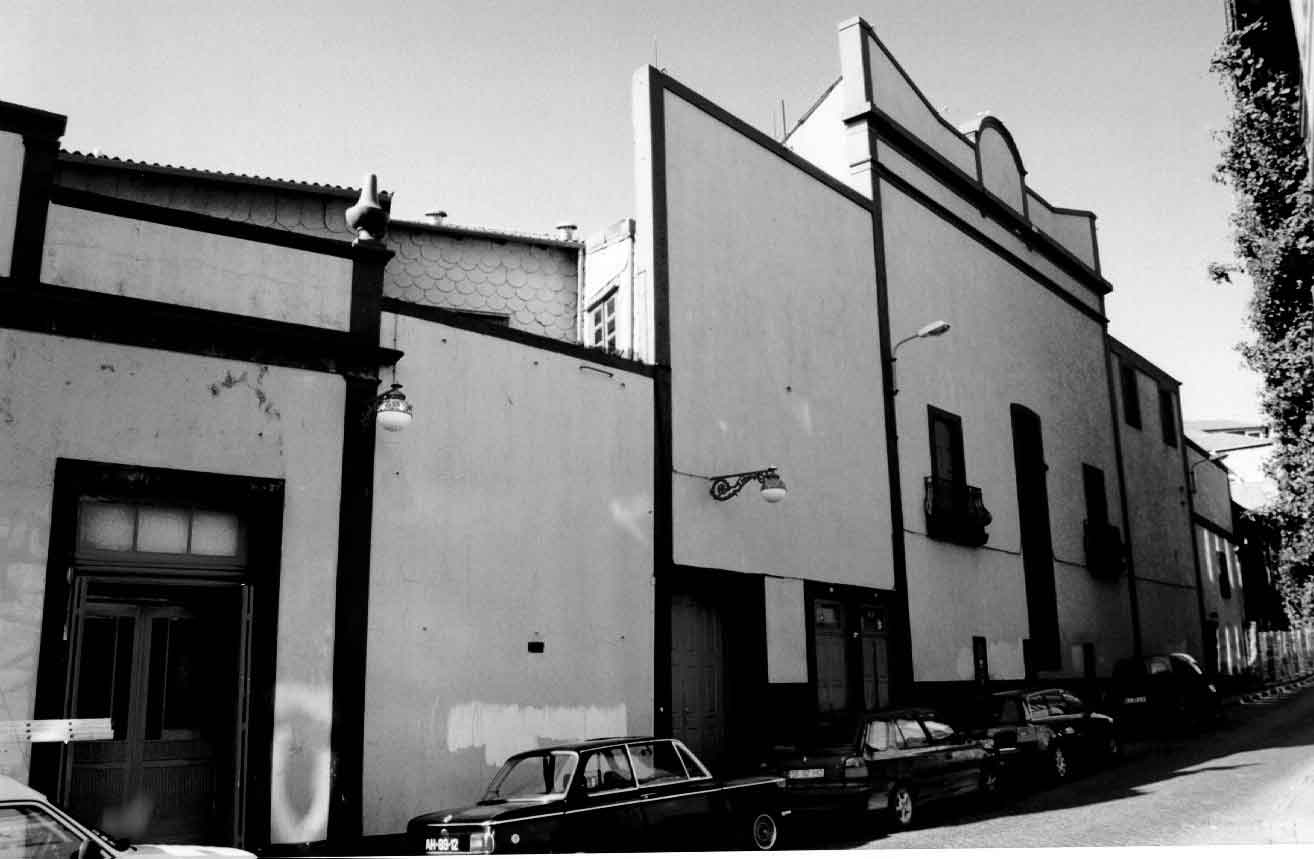
Location
Porto
Project
2000_2003
Client
Porto 2001, SA
Architecture’s Coordination
Nuno Lacerda Lopes
Architecture Colaborations
CNLL | Natália Rocha, Augusto Rachão, Ana Maria Viana, Maria João Venâncio, Ana Luísa Teixeira, Ana Reis
Engeneering
CNLL
Gross Building Area
3.650 m2
3D Simulations
CNLL
Model
CNLL
Photography
Luís Ferreira Alves, João Tuna, CNLL
