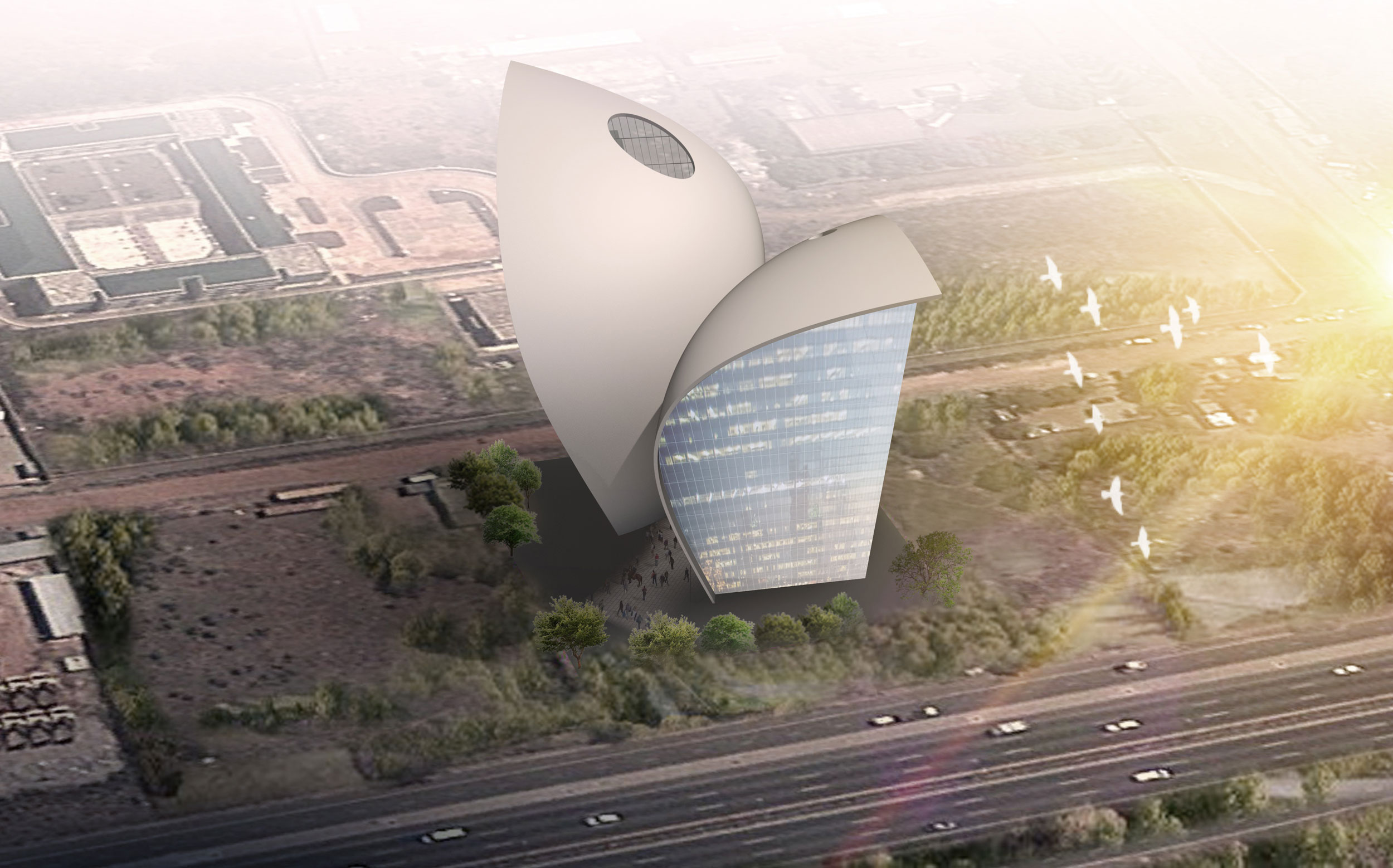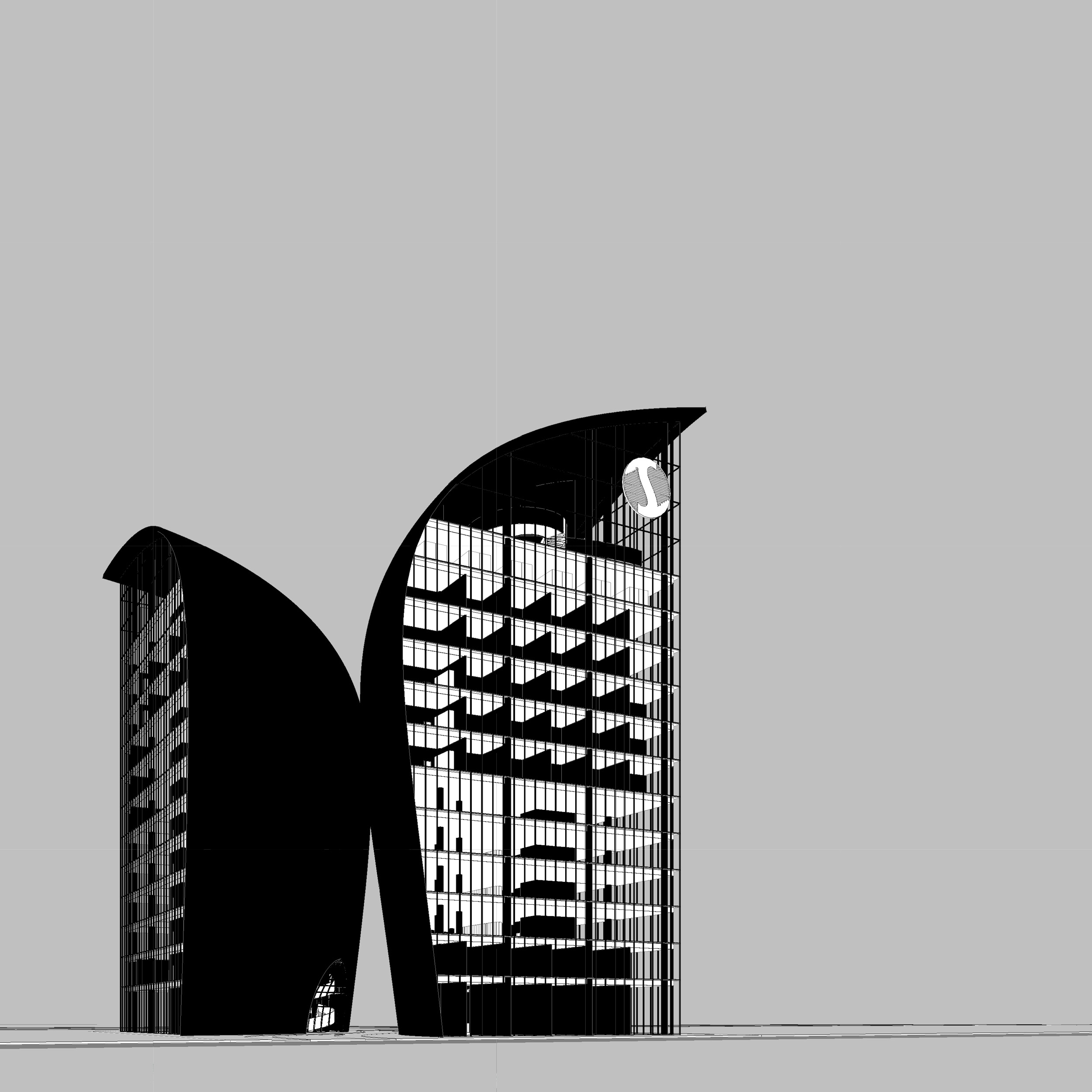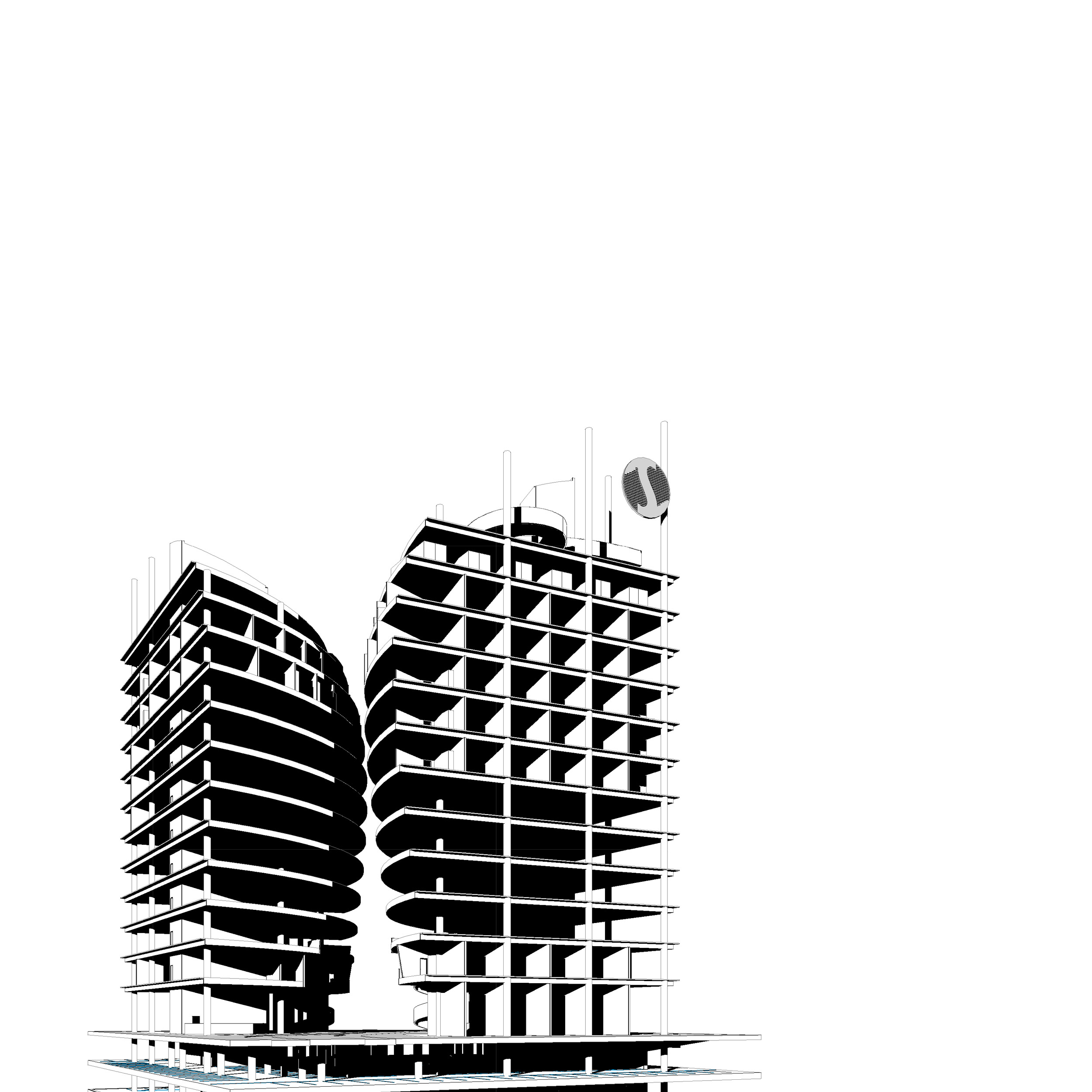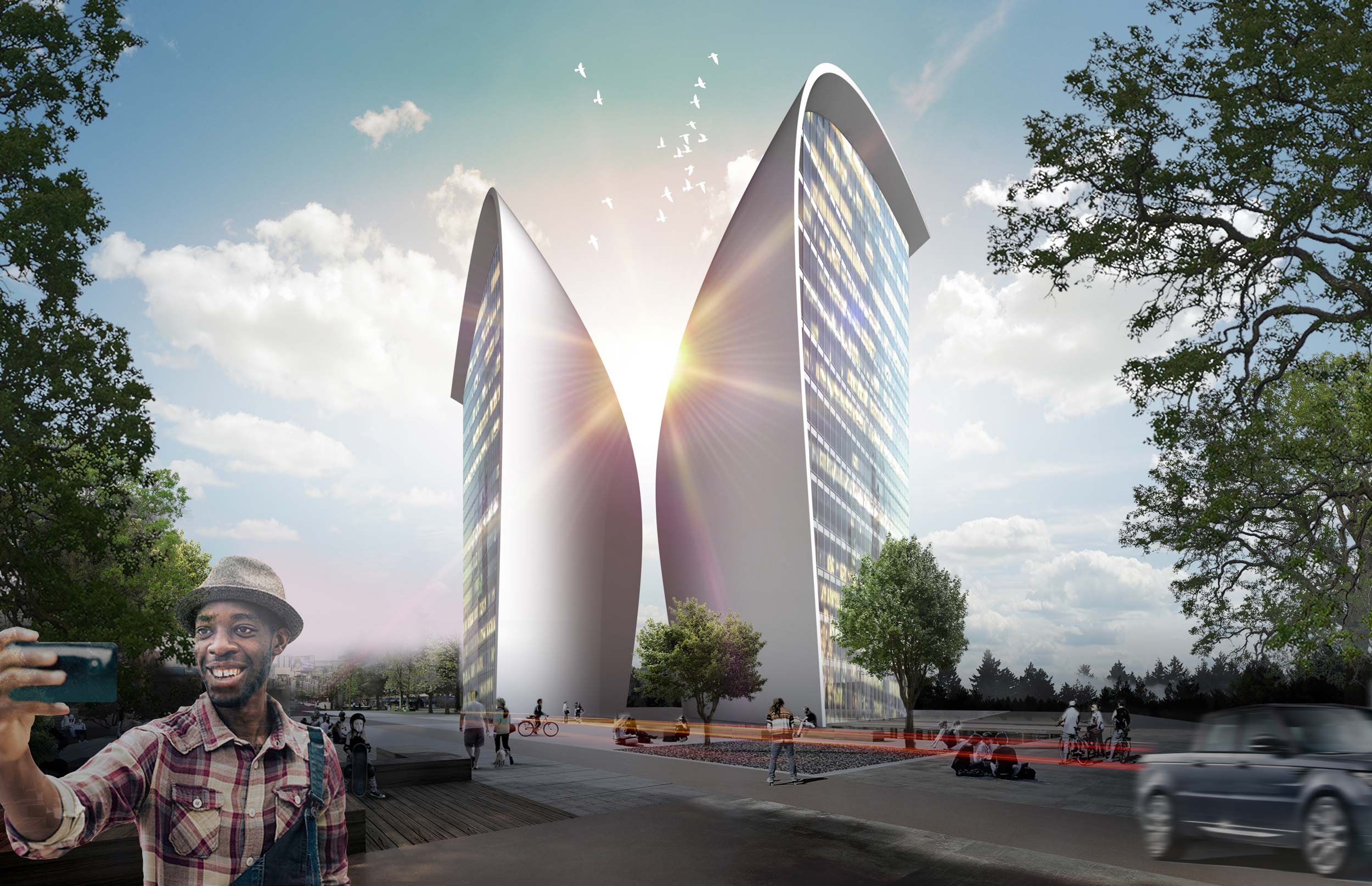Gravida proin loreto of Lorem Ipsum. Proin qual de suis erestopius summ.
Recent Posts
Sorry, no posts matched your criteria.
This solution aims to explore the potential of the curved line in order to achieve an iconic building with a unique interior ambience.
With the bold design for the Subah Holdings Office Complex, we seek to provide easy visibility to all Subah’s clients from various prime centre of Accra.
Its organization intends to emphasize the teamwork between the users, as well as, to improve different ways of space usage. In order to accomplish that, we proposed different types of office partitioning which can easily adapt to your needs and circumstances. Even more, the solution intends to accommodate different types of spaces through mixed use comprising offices, retail shops and banking halls.
The design includes all the technical requirements needed in this type of building, even as the necessary conditions for the extensive use of highly sophisticated technology.
This building has an organic form, shaped by the wind forces and the sun path and inspired in the Ghanaian landscapes.
Location
Ghana
Project
2016
Architecture’s Coordination
Nuno Lacerda Lopes
3D Simulations
CNLL
Model
CNLL



