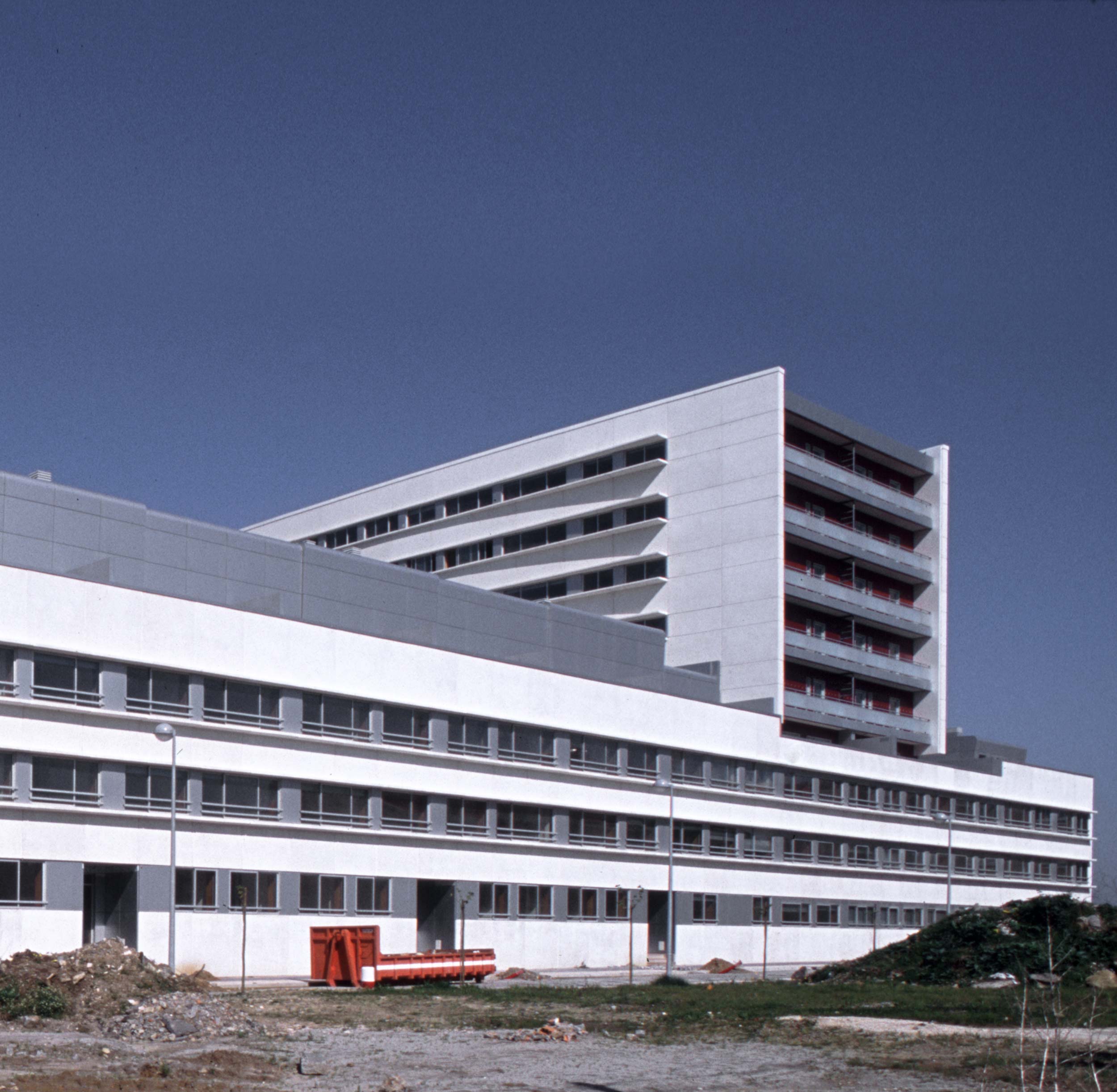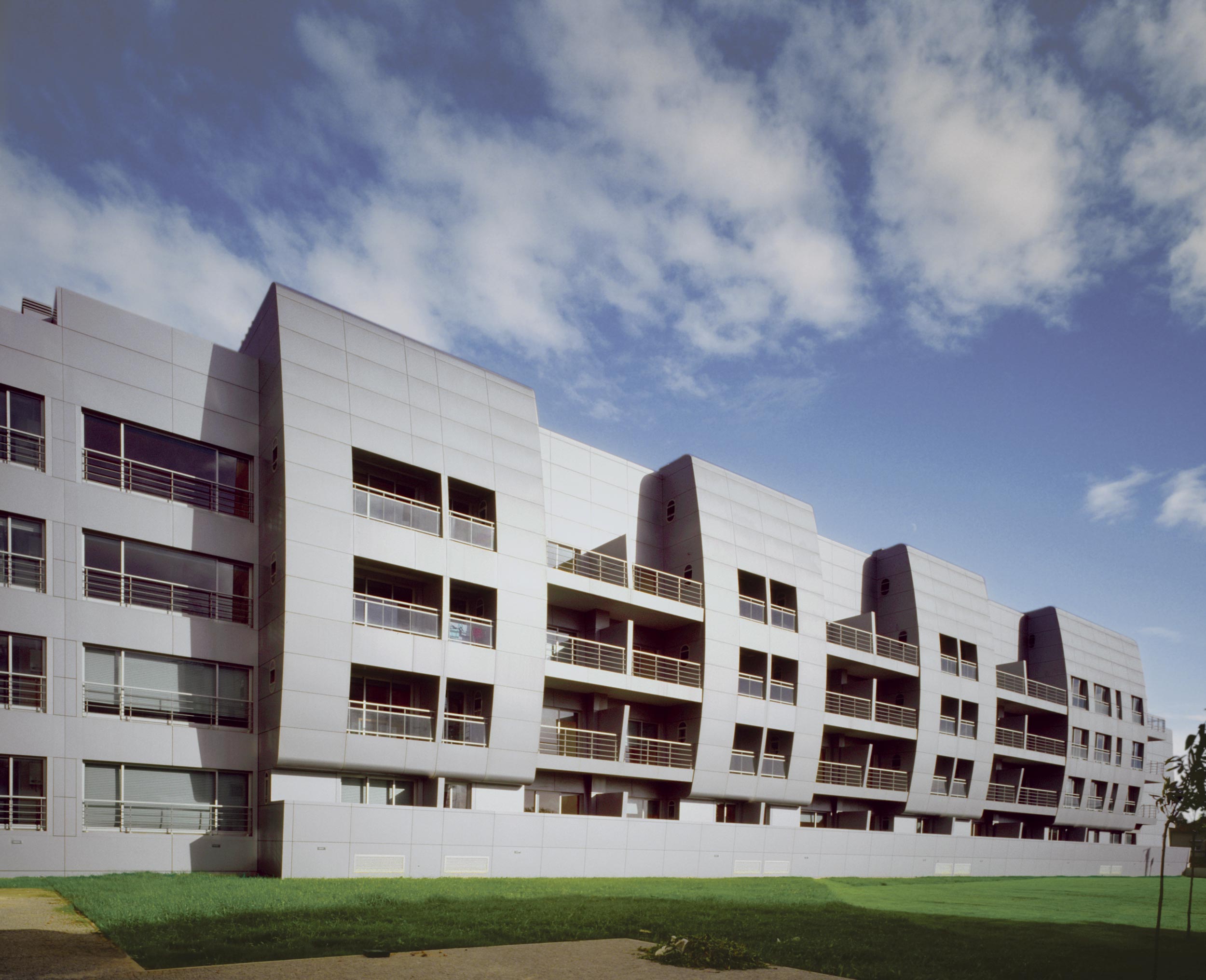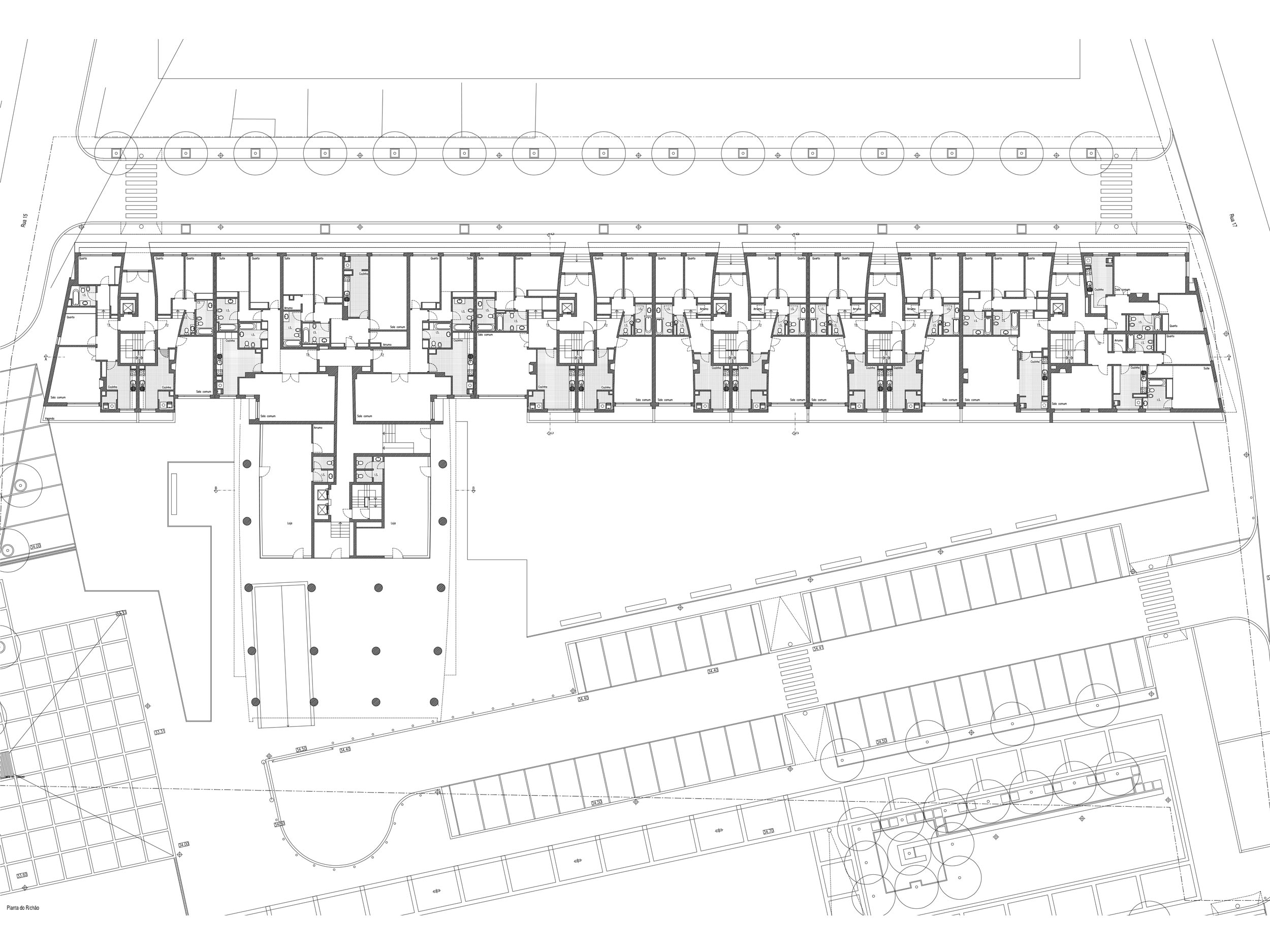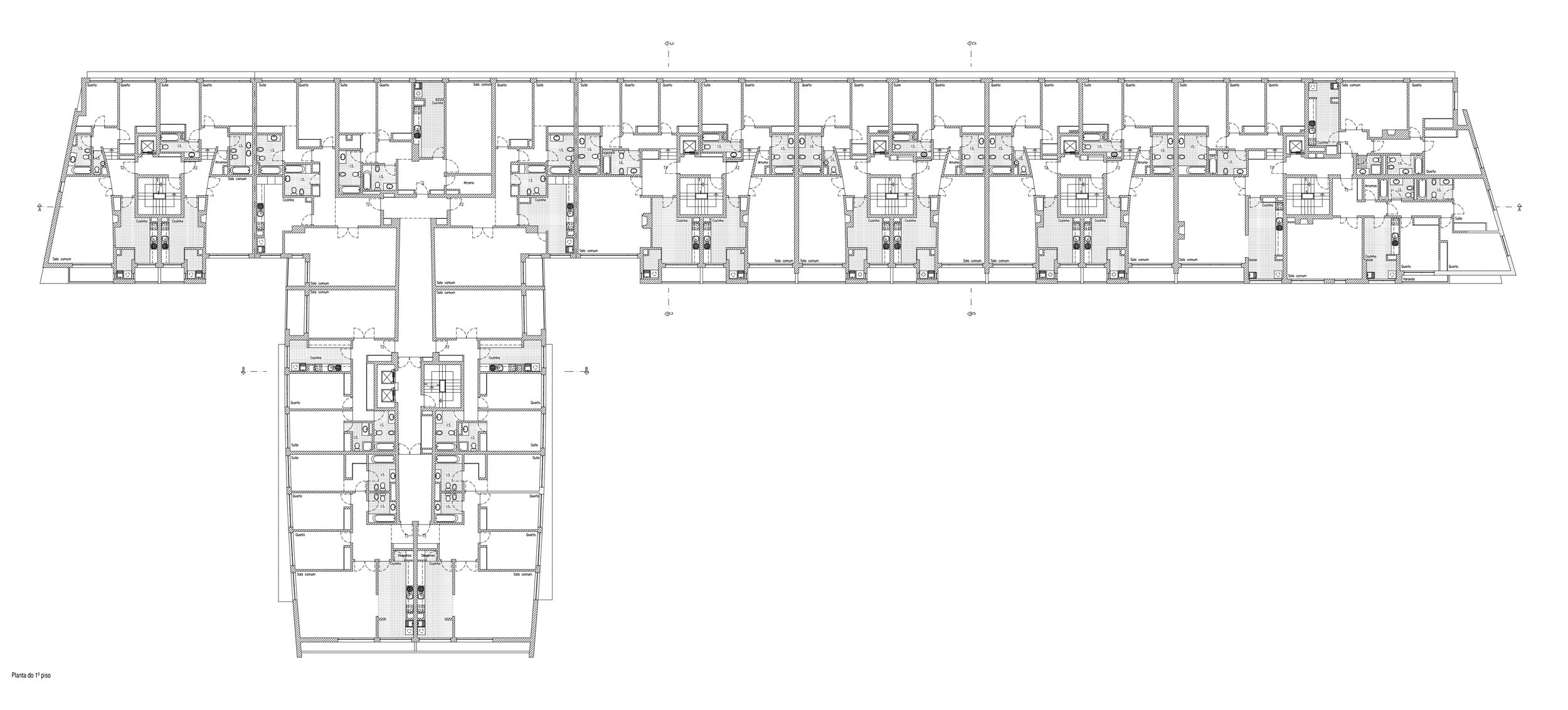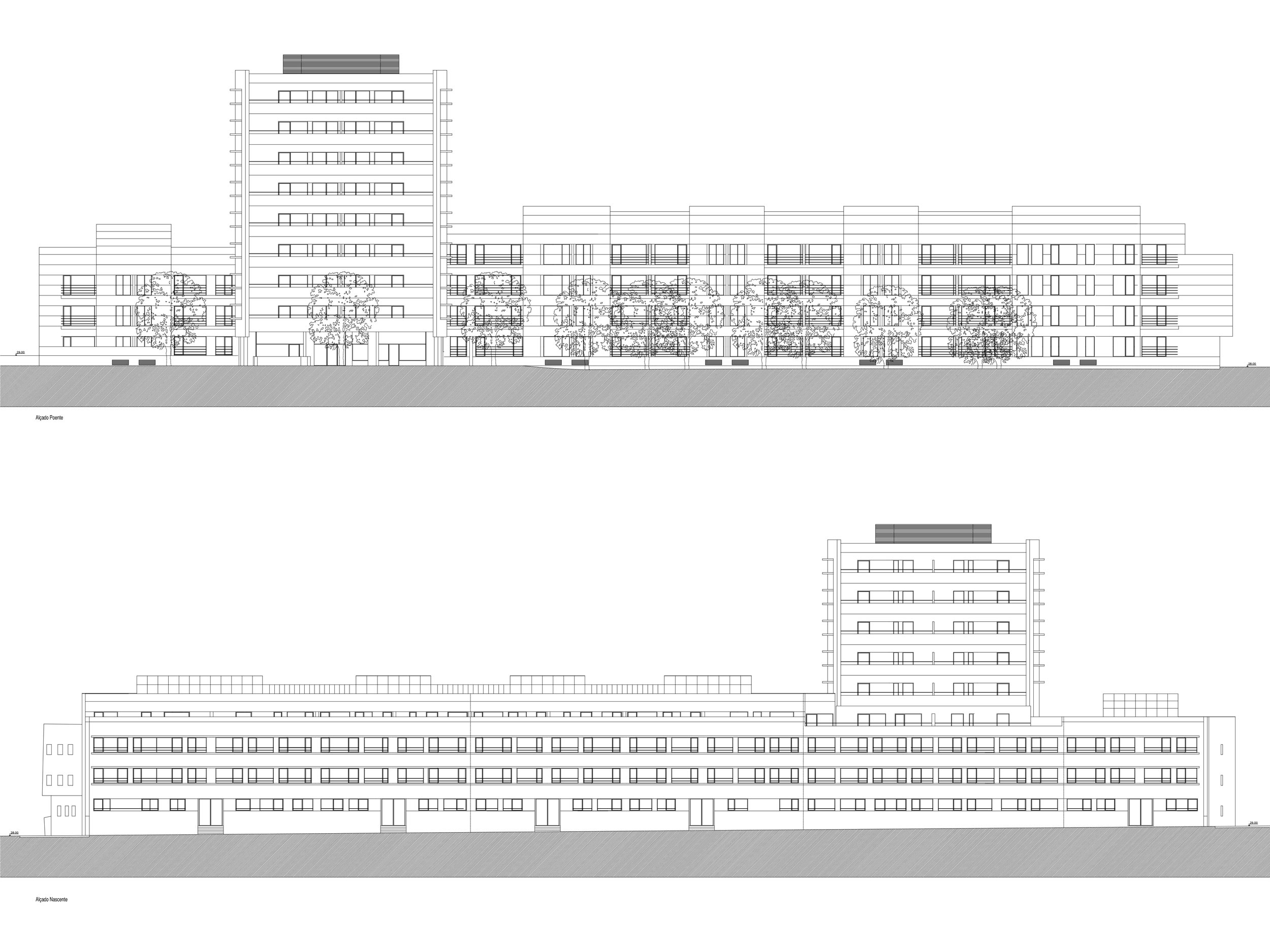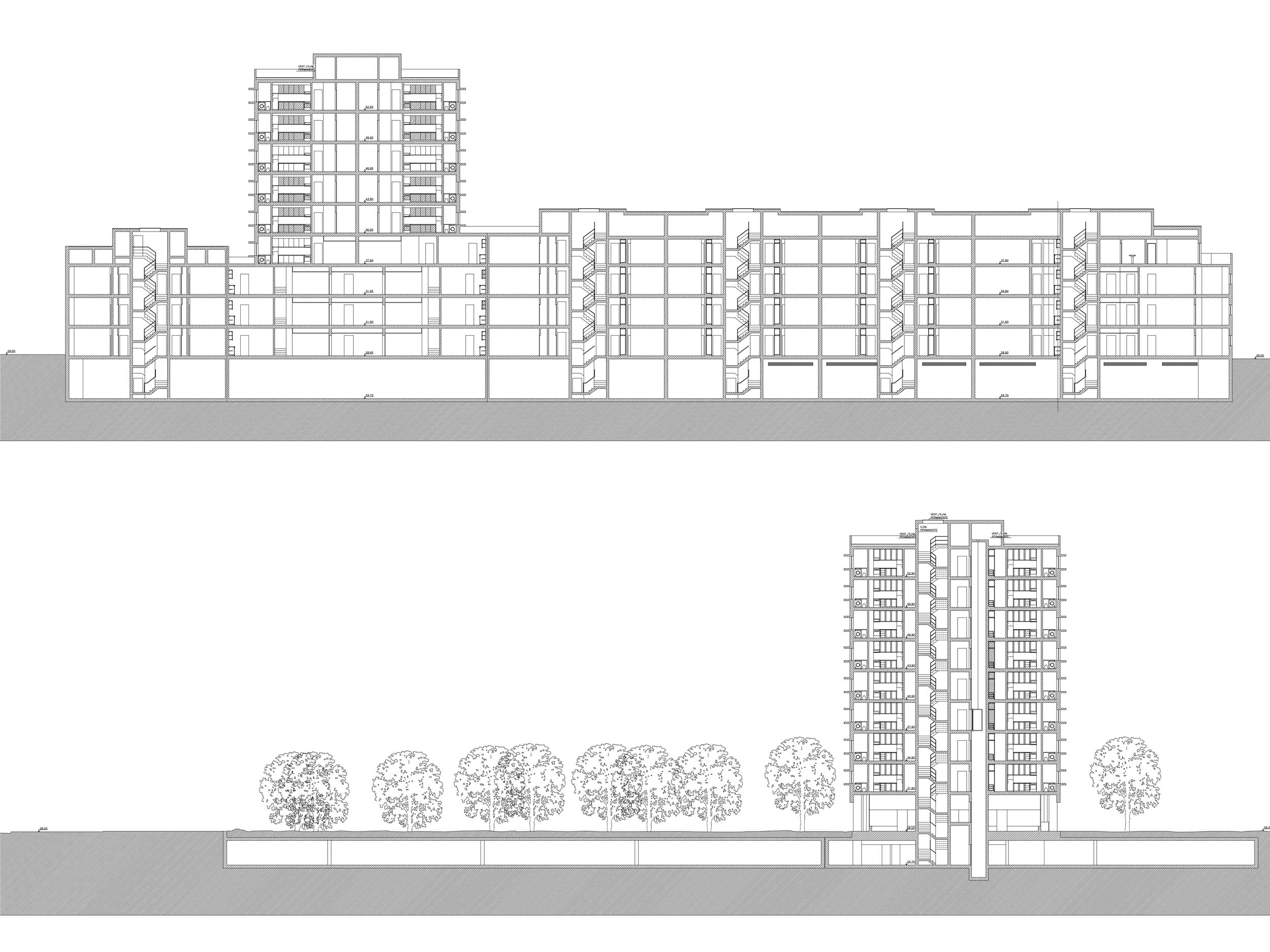Gravida proin loreto of Lorem Ipsum. Proin qual de suis erestopius summ.
Recent Posts
Sorry, no posts matched your criteria.
The process of dismantling industrial units in city centres and relocating them on industrial estates in the suburbs has seen the freeing up and reurbanisation of many degraded, over crowded or decharacterised areas into new, structured urban places.
Luso Park is situated in the area where big celluloid manufactoring factory once stood – Luso Celluloid. In agreement with Municipal Planning Restrictions, the project contemplates two perpendicular buildings, one superimposed on the other, one with four and the other with eight floors, designed for housing and trade.
This whole group is marked by a composition among the volumes, that, in turn, complements the buildings and endows them with formal coherence. The lower building’s horizontality is punctuated by vertical elements in the living and cooking areas of the apartments. The vertical building, in its own way marked by horizontal lines that tear open the facade, with accentuated plinths underlining the whole volume.
Both the volumetric composition and the treatment of the surfaces are verified by the use of different materials intended to characterise the volumes.
Aluminium panels cover the horizontal building, and the vertical one is clad in prefabricated exposed white concrete.
The materials contrast with each other and in this way they reinforce the desogn of a coherent unit.
The building’s plans for the apartments and commercial spaces envisage 97 apartments, 9 single-bedroomed. 51 two-bedroomed, 36 three-bedroomed and 1 four-bedroomed plus two shops, and is supportedby an old street to the south with proposed access to the west.
The program established for this building promotes several typologies based on two acces types: there are multiple vertical circulation nodes in the horizontal volume, and internal communal circulation with lesser stair/lift runs in the vertical element.
The basement is designed exclusively for garages and storage.
Location
Espinho
Project
2003
Architecture’s Coordination
Nuno Lacerda Lopes
