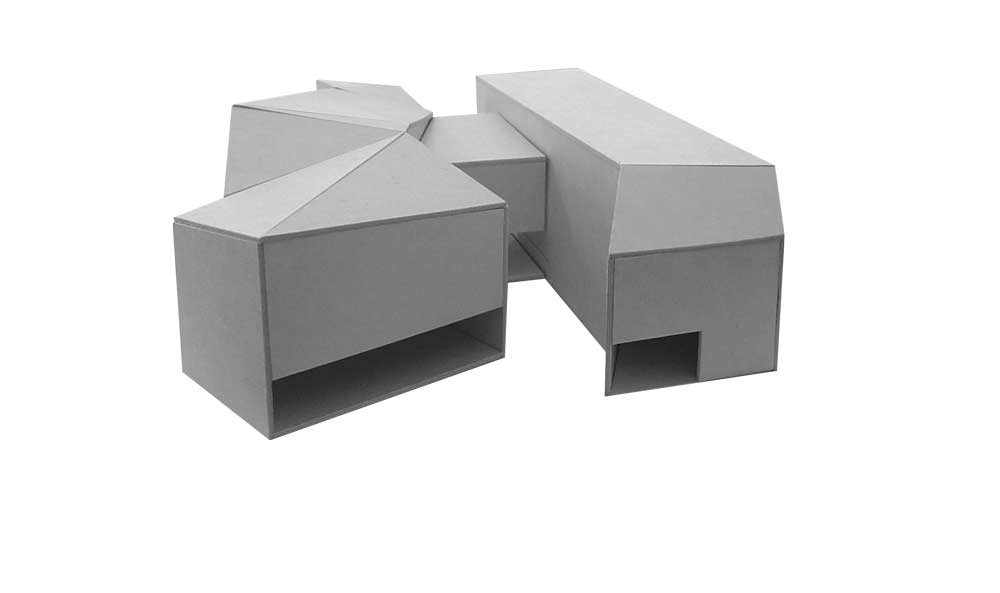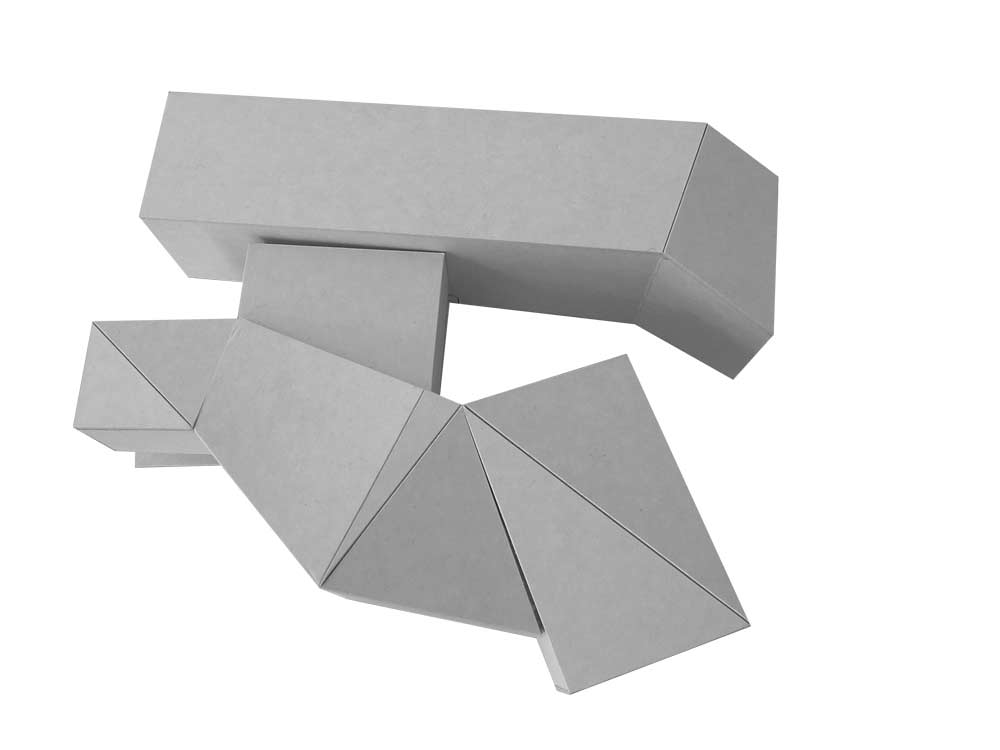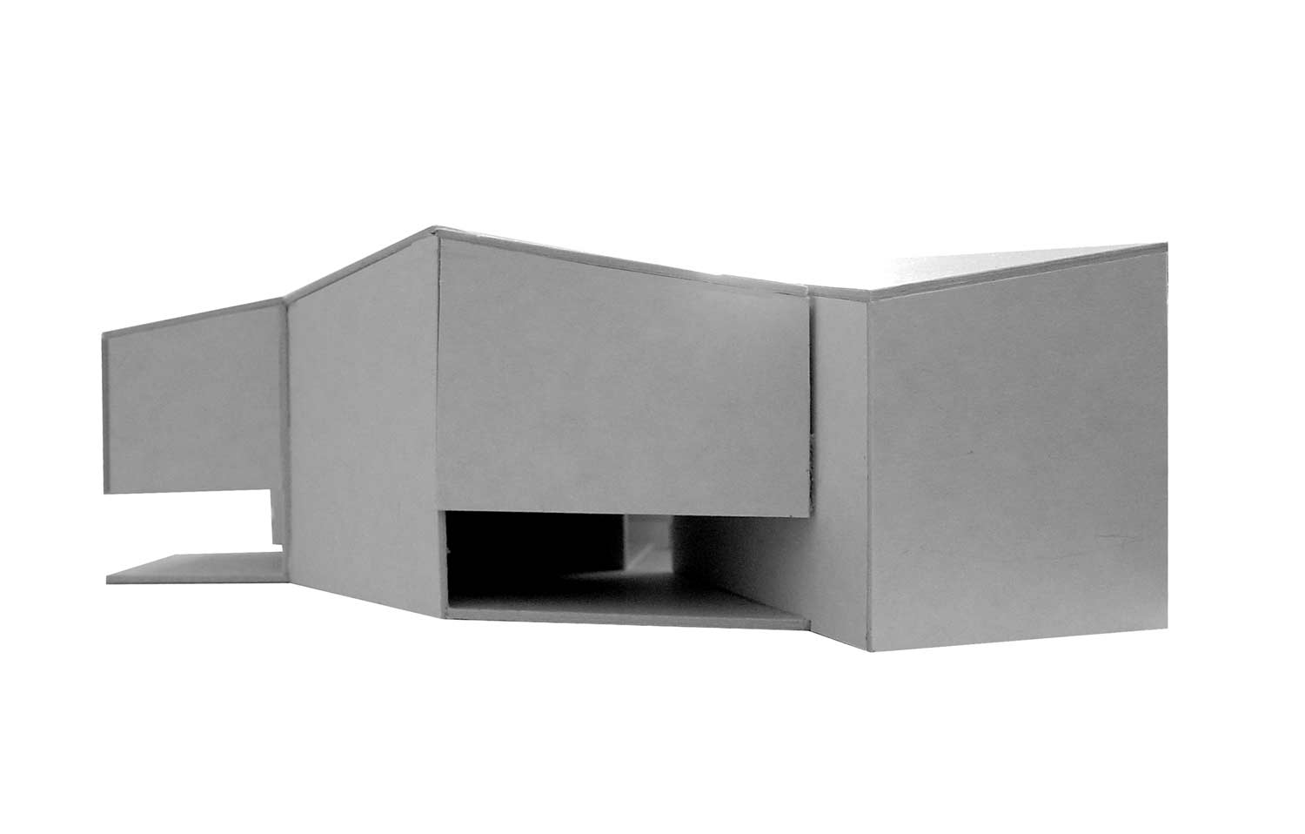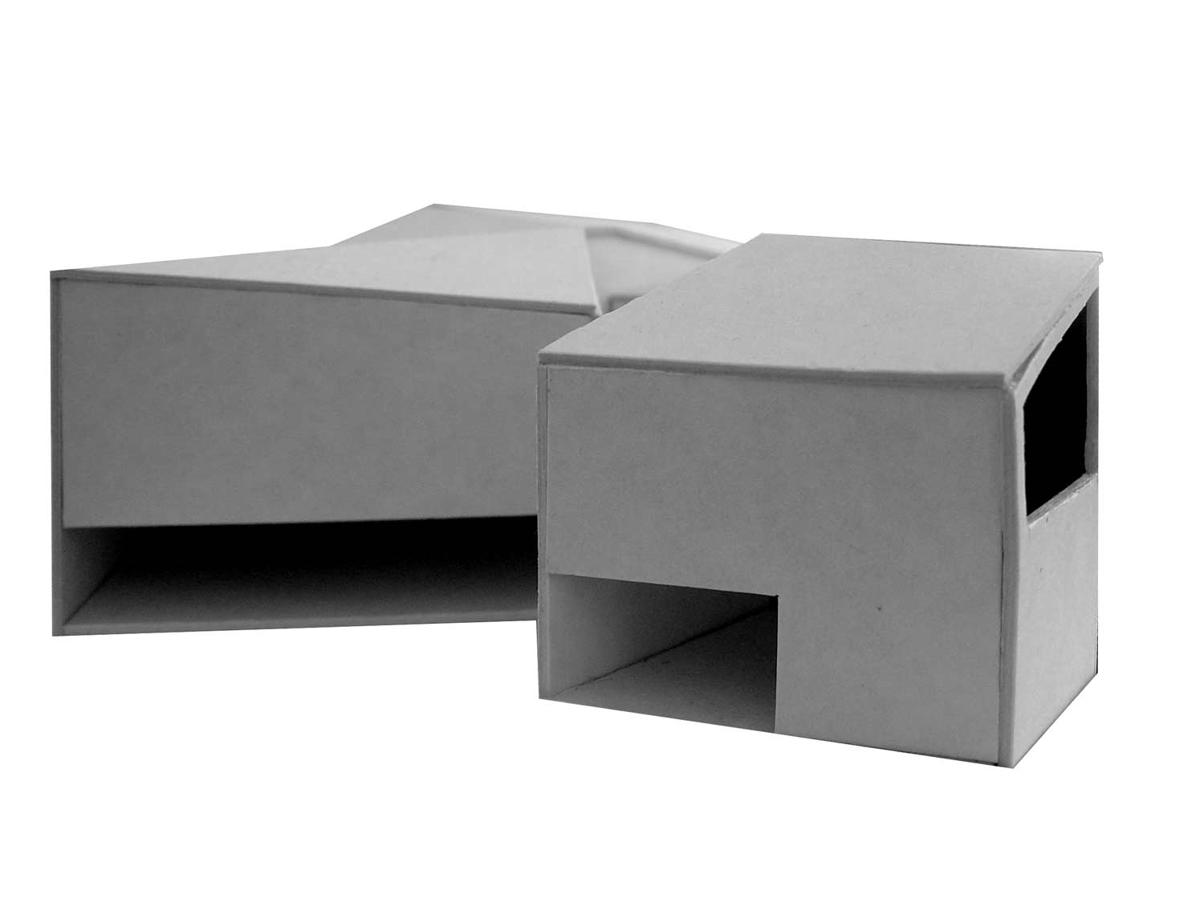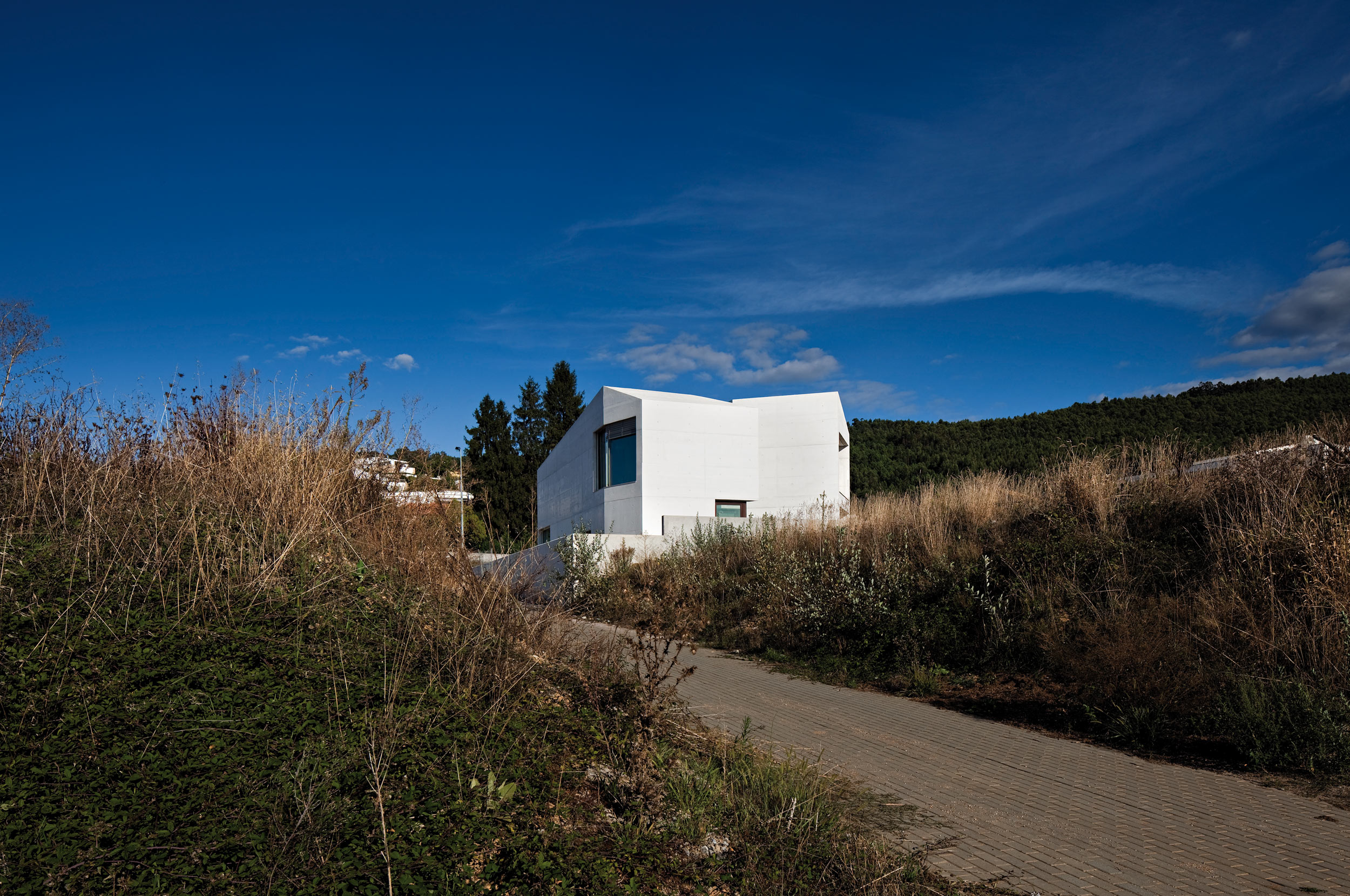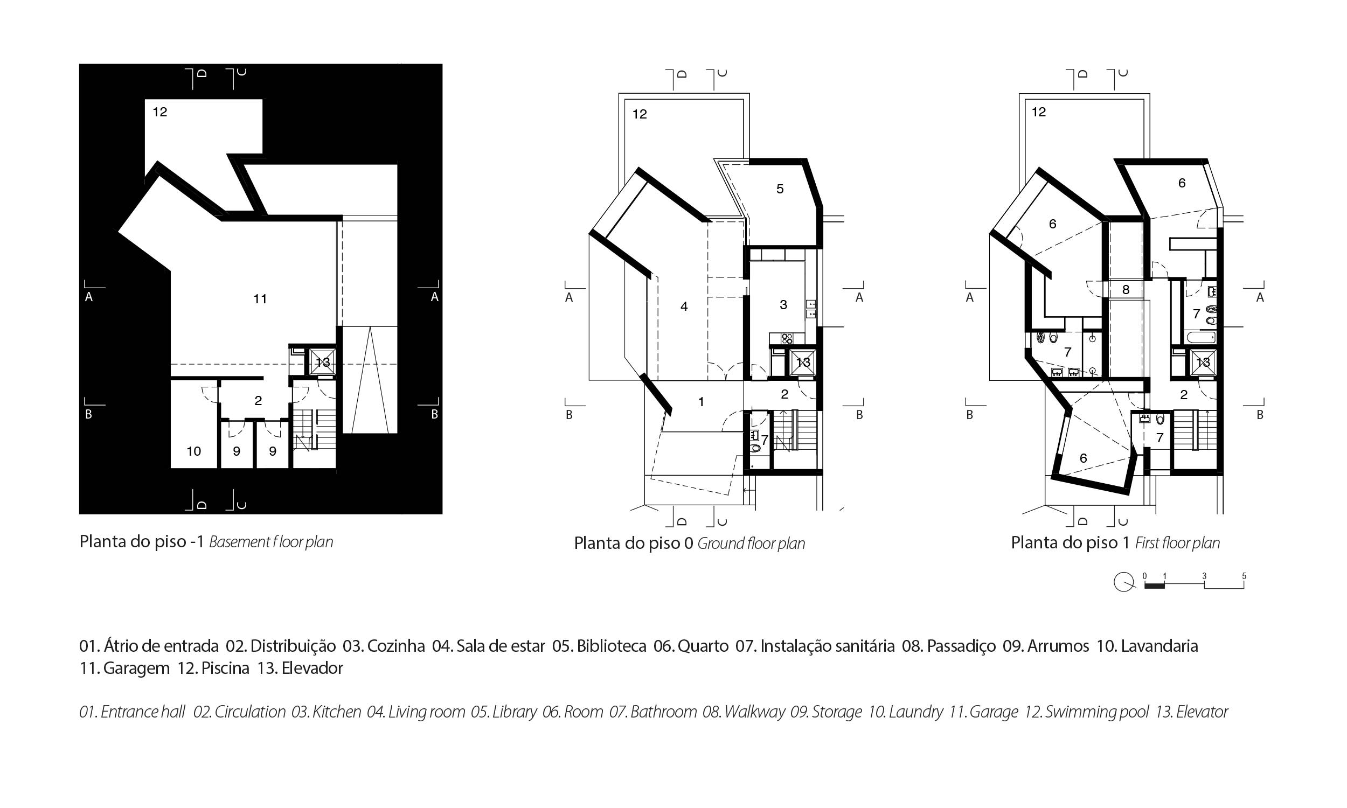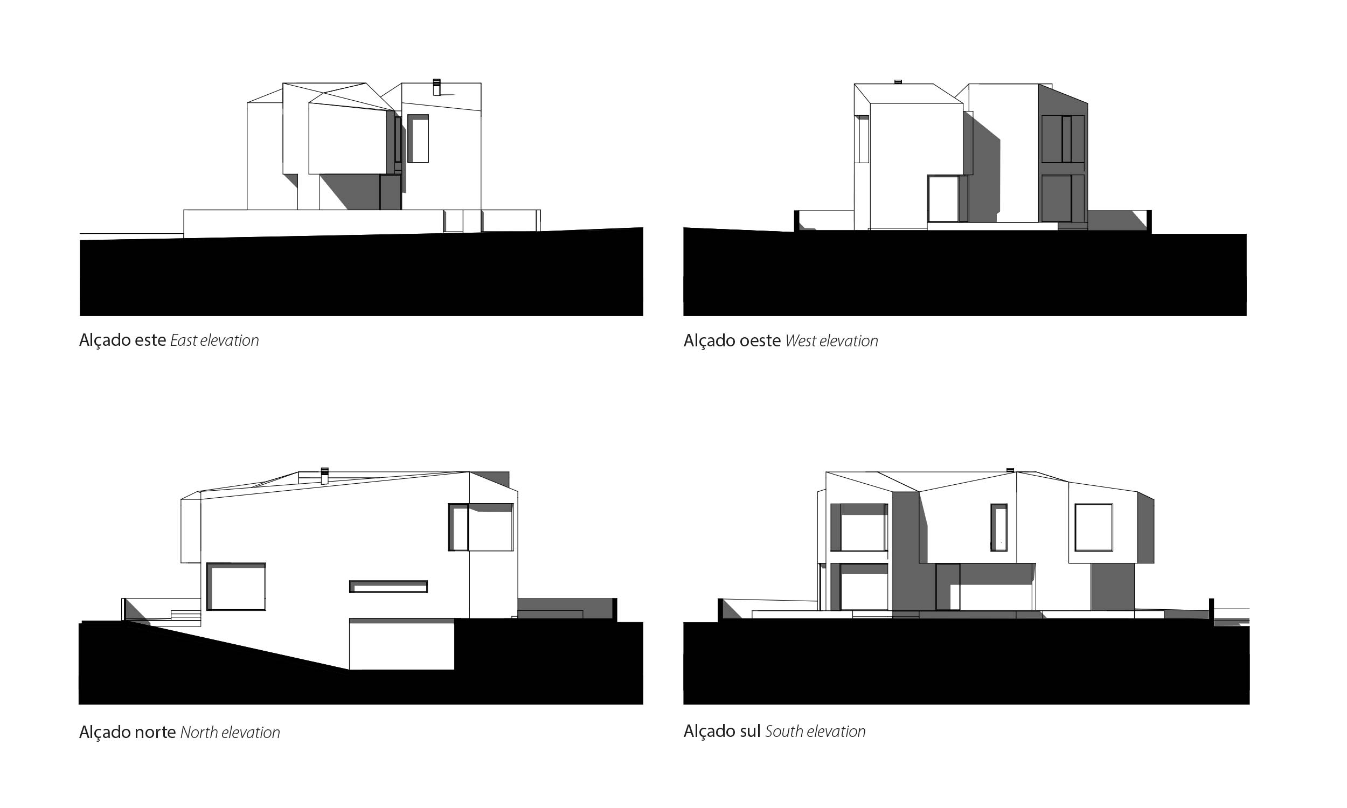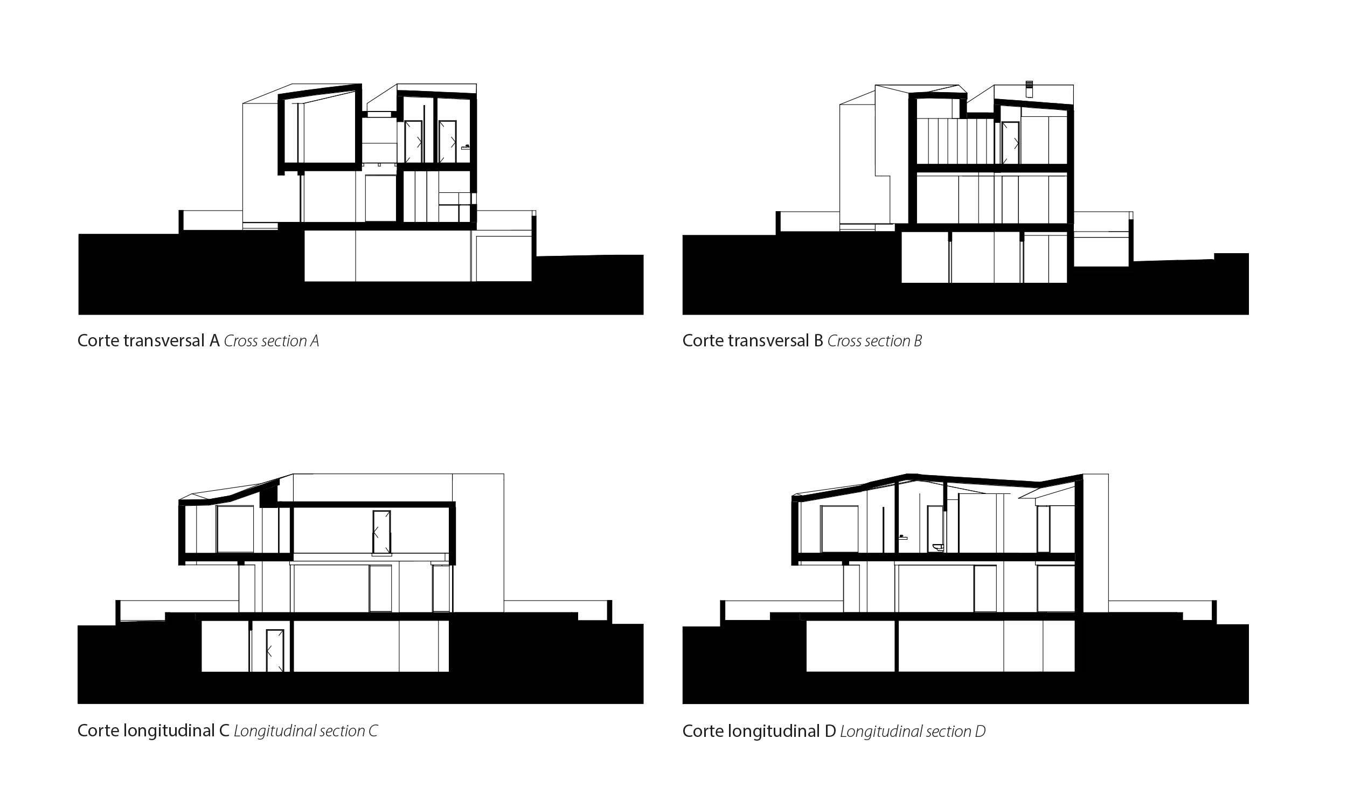Gravida proin loreto of Lorem Ipsum. Proin qual de suis erestopius summ.
Recent Posts
Sorry, no posts matched your criteria.
Two parallelepipeds confront each other in a delicate twisting movement, seems to be the theme of this work.
This project is based on an idea of inhabiting dynamic and differentiating: two volumes of concrete associated with another, central and lower that unites them.
A singular house built with the same exterior material, white concrete, a closed volume that opens strategically in punctual glazing, balconies and coverings that create different relationship spaces between the interior and the exterior.
From the play of different volumes we obtain an enormous variety of spaces, all differentiated and each of them characterized in a unique way. The house, of a clear functionality, is a reinterpretation of the new ways of living allowing its inhabitants a multiplicity of uses and occupations.
Of grandiose expression, yet small, prominent yet contained, brutalist yet delicate, this is a work that seems to want to question some concepts, taken for granted.
Location
Braga
Project
2007_2011
Architecture’s Coordination
Nuno Lacerda Lopes
Architecture Colaborations
CNLL | Natália Rocha, Augusto Rachão, Ângelo Monteiro, Ana Luísa Teixeira
Engeneering
CNLL | Sá Machado | Ana Maria Viana, Maria João Venâncio
Gross Building Area
358,00 m2
3D Simulations
CNLL
Model
CNLL
Photography
Nelson Garrido
