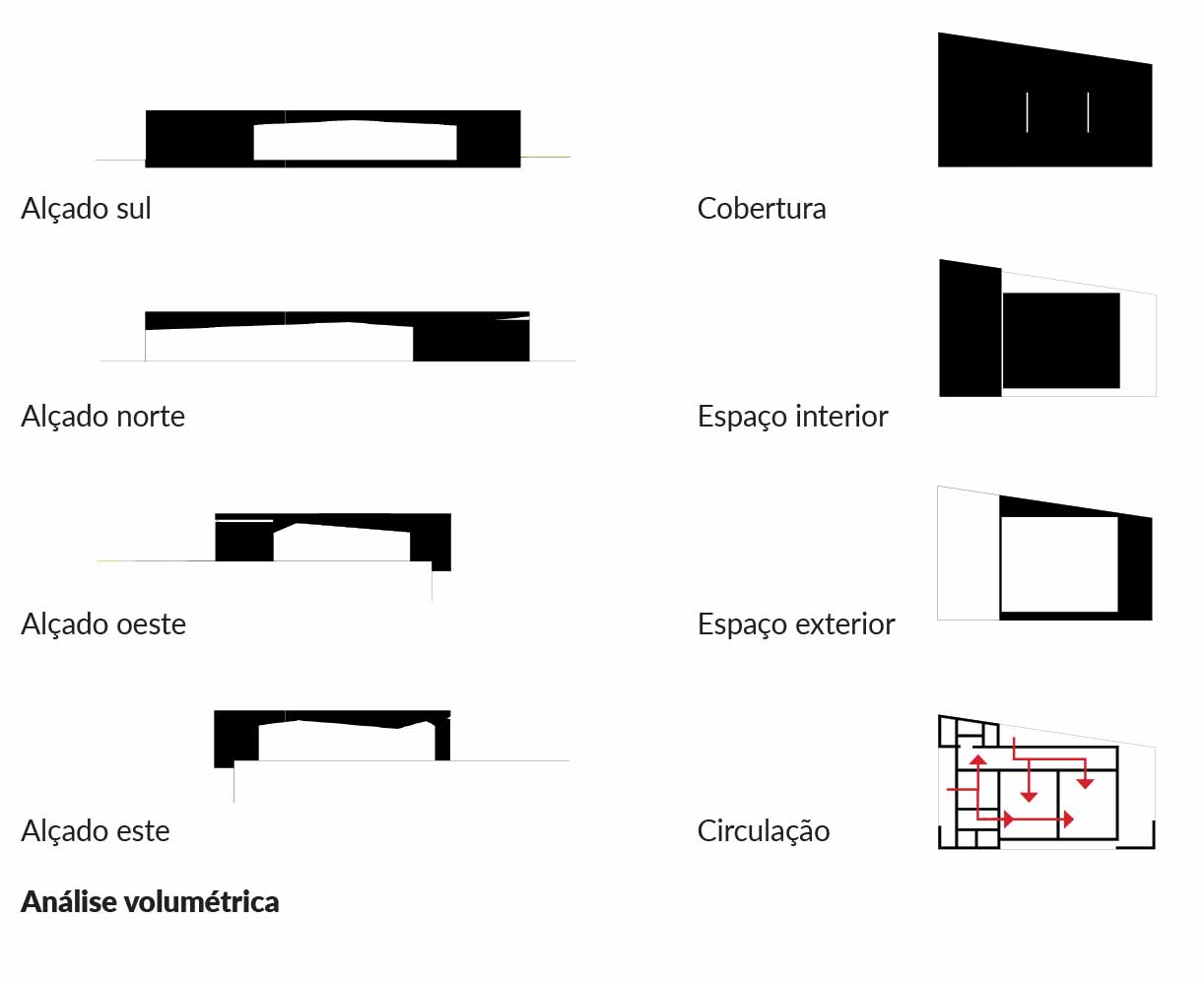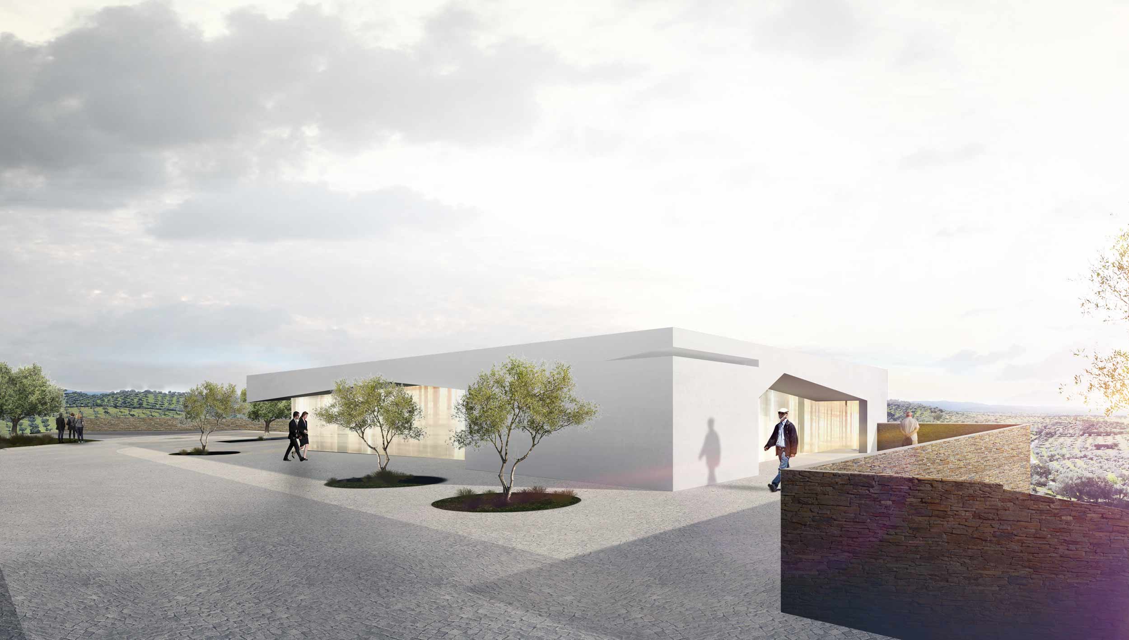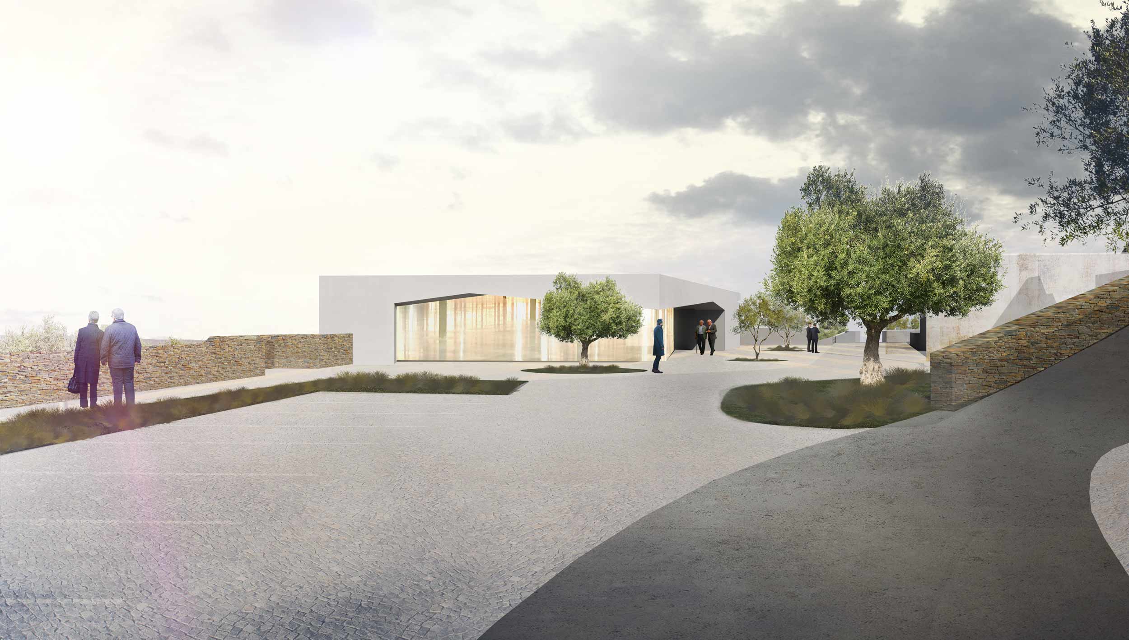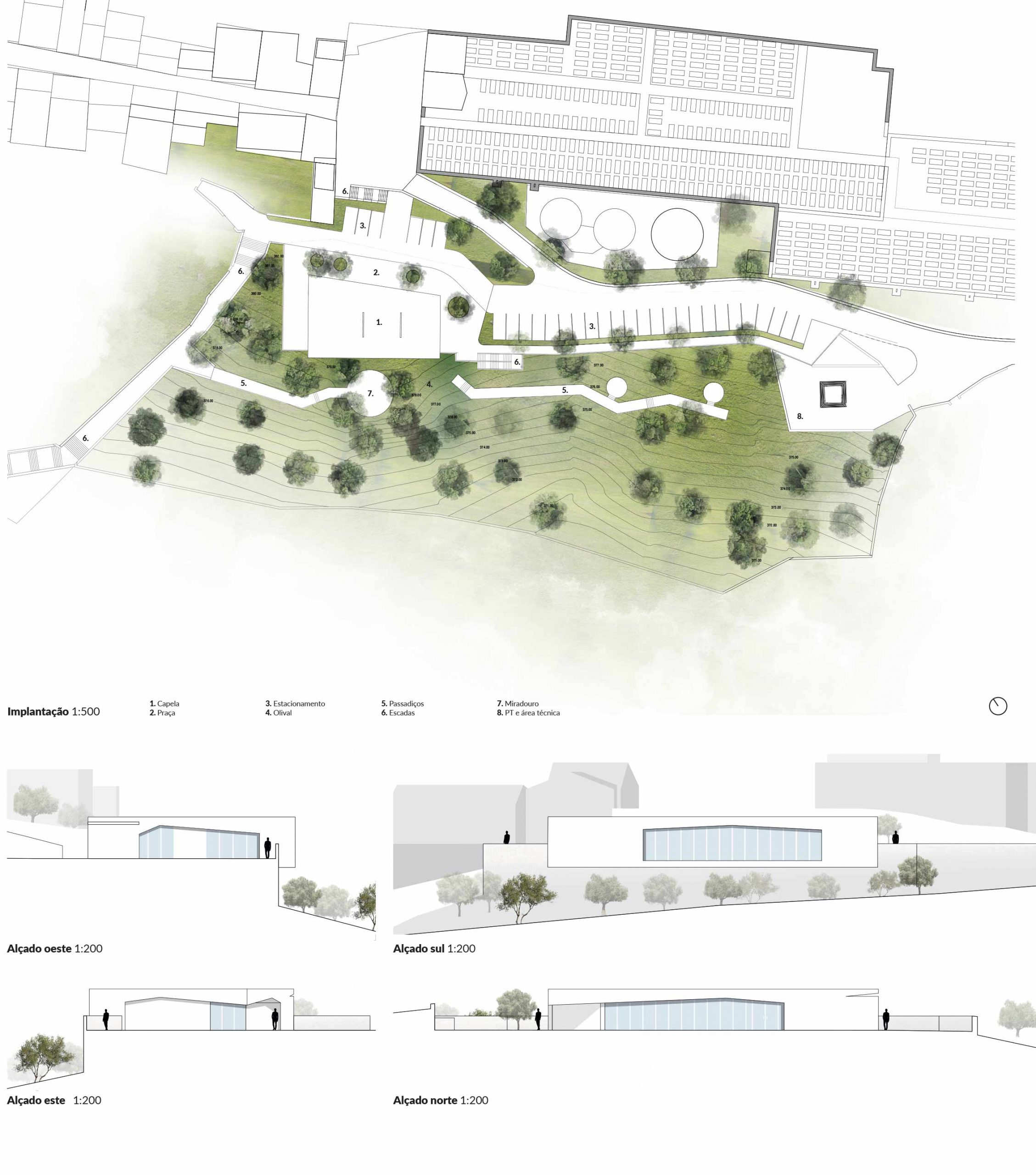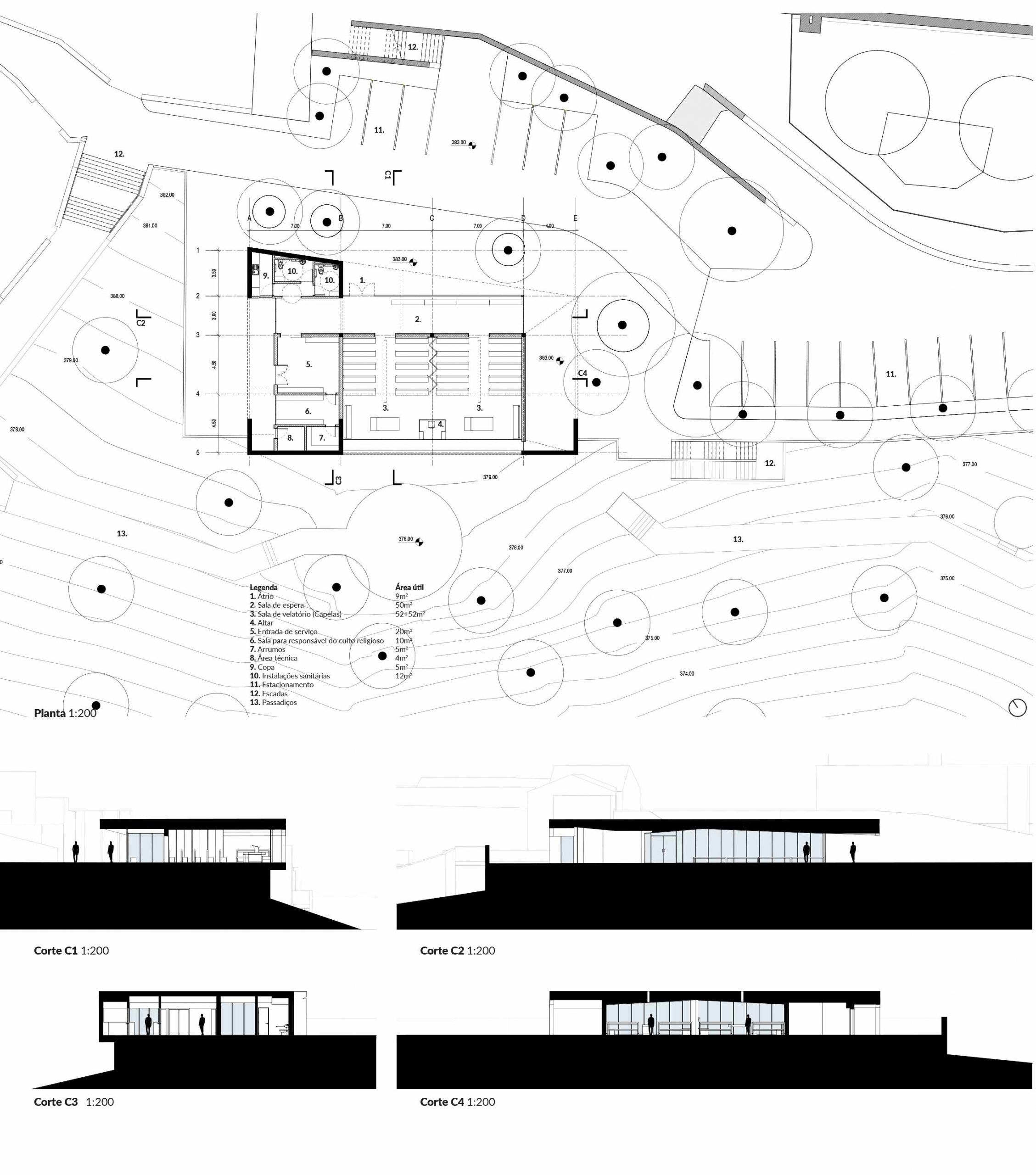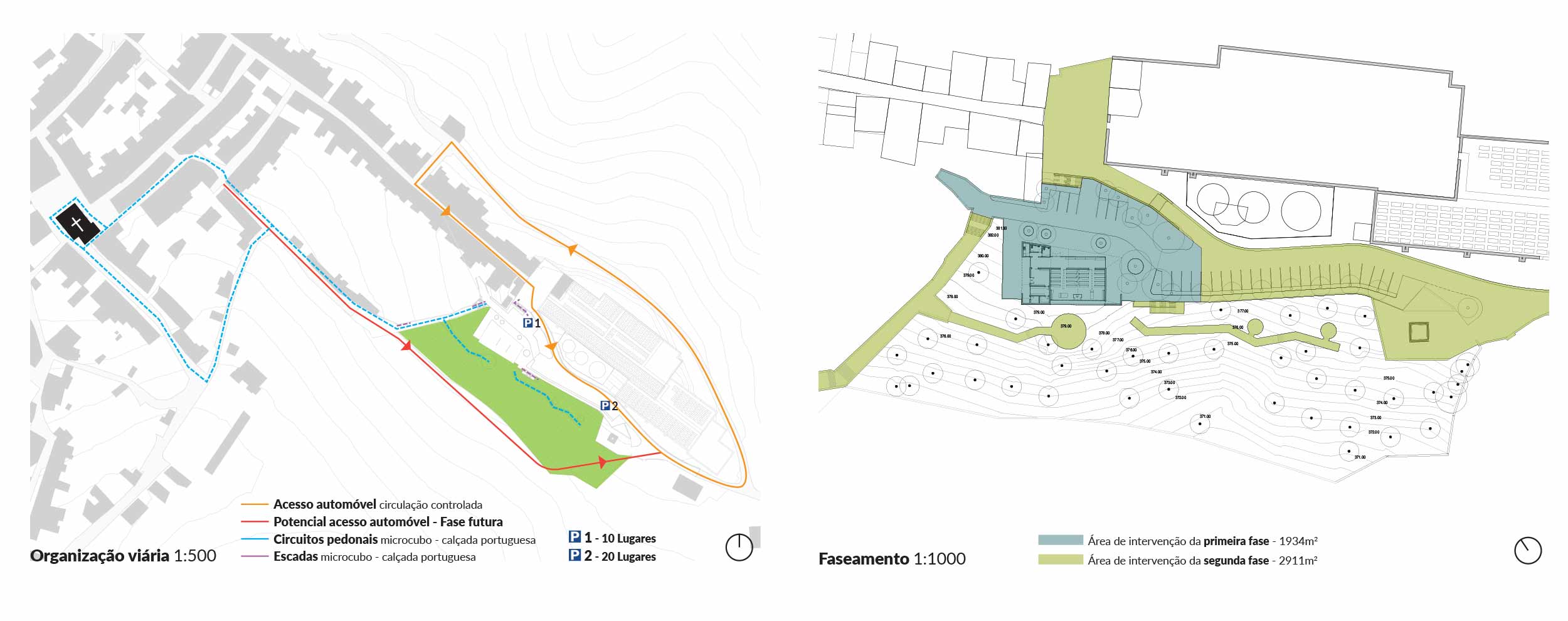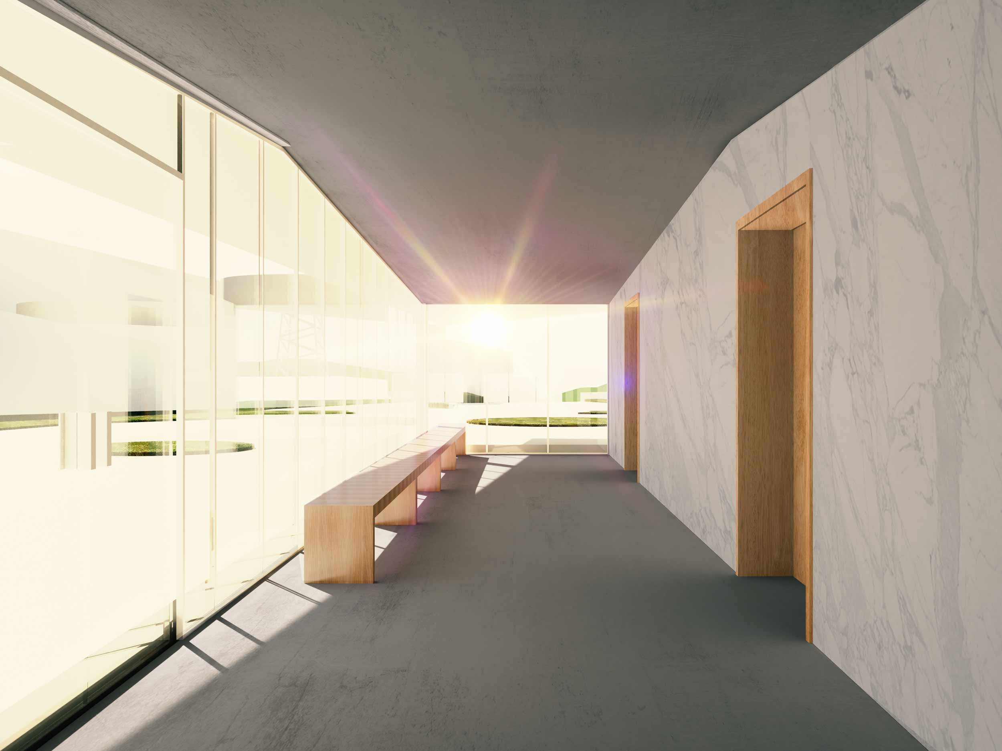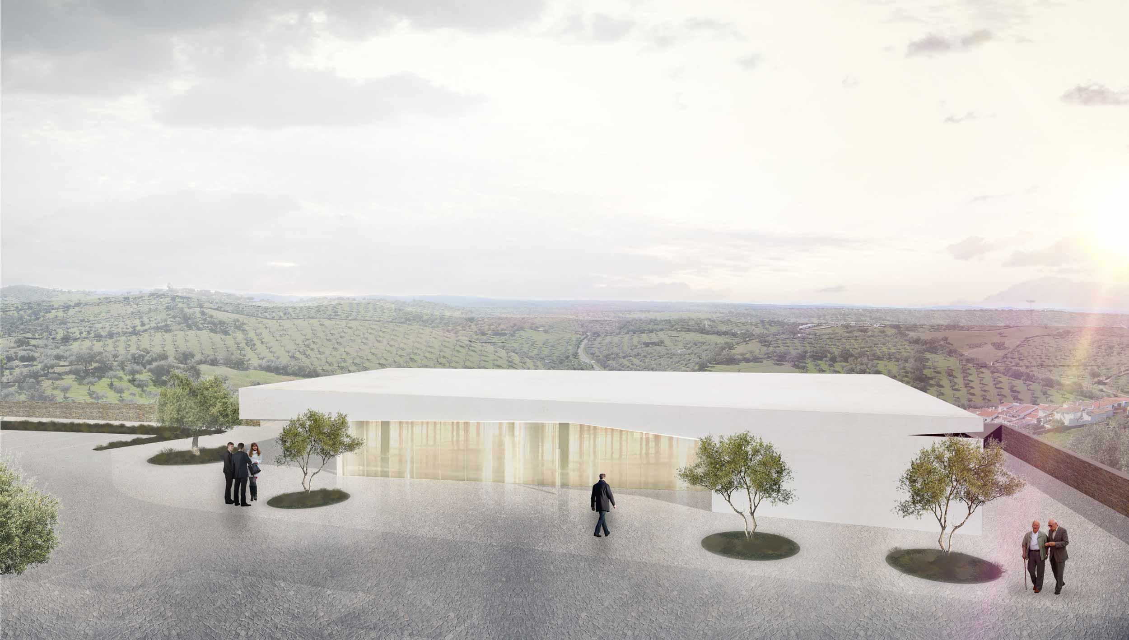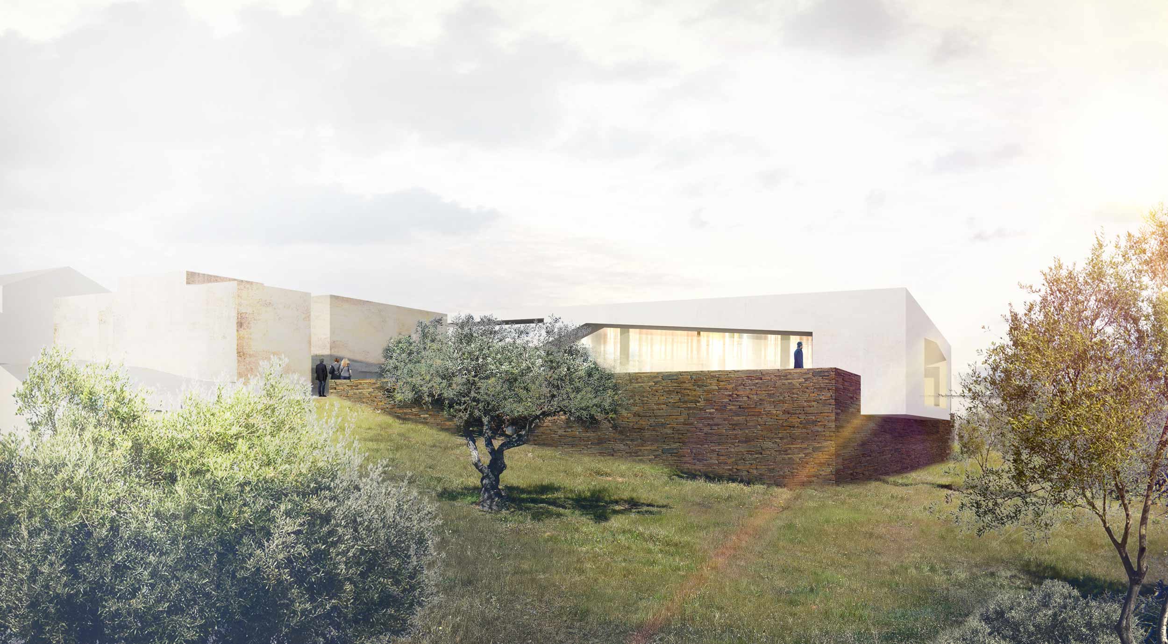Gravida proin loreto of Lorem Ipsum. Proin qual de suis erestopius summ.
Recent Posts
Sorry, no posts matched your criteria.
The project for the Mortuary House of Barrancos presents itself as a new concept transforming the ways of understanding the funeral rites and of carrying out the memorial of loved ones, without ruptures or contradictions, only seeking to establish links between Man and Nature, the Profane and the Divine, the Perennial and the Ephemeral, Tradition and Memory.
Based on the premises set out in the statement of this competition, the aim of this intervention is to create a mortuary house capable of responding to the need for new spaces for the municipality’s care and to consolidate the identity links with the community and the territory in which it operates, through the integration of innovative spatial and constructive solutions combined with an understanding of cultural values.
The landscape launches the guidelines for the development of the project: the intervention is developed from the square that gives access to the cemetery, transforming it into a viewpoint, from where the journey to the mortuary chapel begins. A schist wall is then built and the mortuary is implanted at a stabilised level, facing the new square, which now complements the existing viewpoint. The volume of the mortuary is compact and located at a strategic point to strengthen the relationship with the surroundings. With a white colour contrasting with the schist, the building transmits liberation, it feels like a space of light from where the landscape can be seen.
In this way, it is proposed a little intrusive implantation in the territory, trying to maintain the natural terrain and above all the centenary olive grove planted there. The areas of travel are improved by giving them a new urban sense and a greater and better visual range.
At the same time, the materials proposed also show an intentional sensitivity towards the place. Schist, a material so present in this Alentejo territory, guarantees a homogeneous and identity image, a solidity and perenniality that recovers the past, updating it, and refers to comfort and tranquility. In counterpoint, the Mortuary Chapel, whose colour and cutouts of the façade cite the genesis of the Barrancos landscape, is a space of Light, ethereal and liberating, which expands the limits of the building and floods the interior with the landscape, framing perspectives, illuminating spaces and providing a sense of meditation and transcendence.
Because of its new characteristics and harmonious, contemplative and sometimes transcendent environment, it is believed that the concept of intervention proposed for the Mortuary House of Barrancos could become a reference in the way of conceiving spaces of veiling and lead to an evolution of the current funeral rites.
Location
Barrancos
Project
2019
Promotor
Município de Barrancos.
Architecture’s Coordination
Nuno Lacerda Lopes
Landscape Architecture
Maria João Próspero
Gross Building Area
240,00 m2
3D Simulations
CNLL
Model
CNLL
