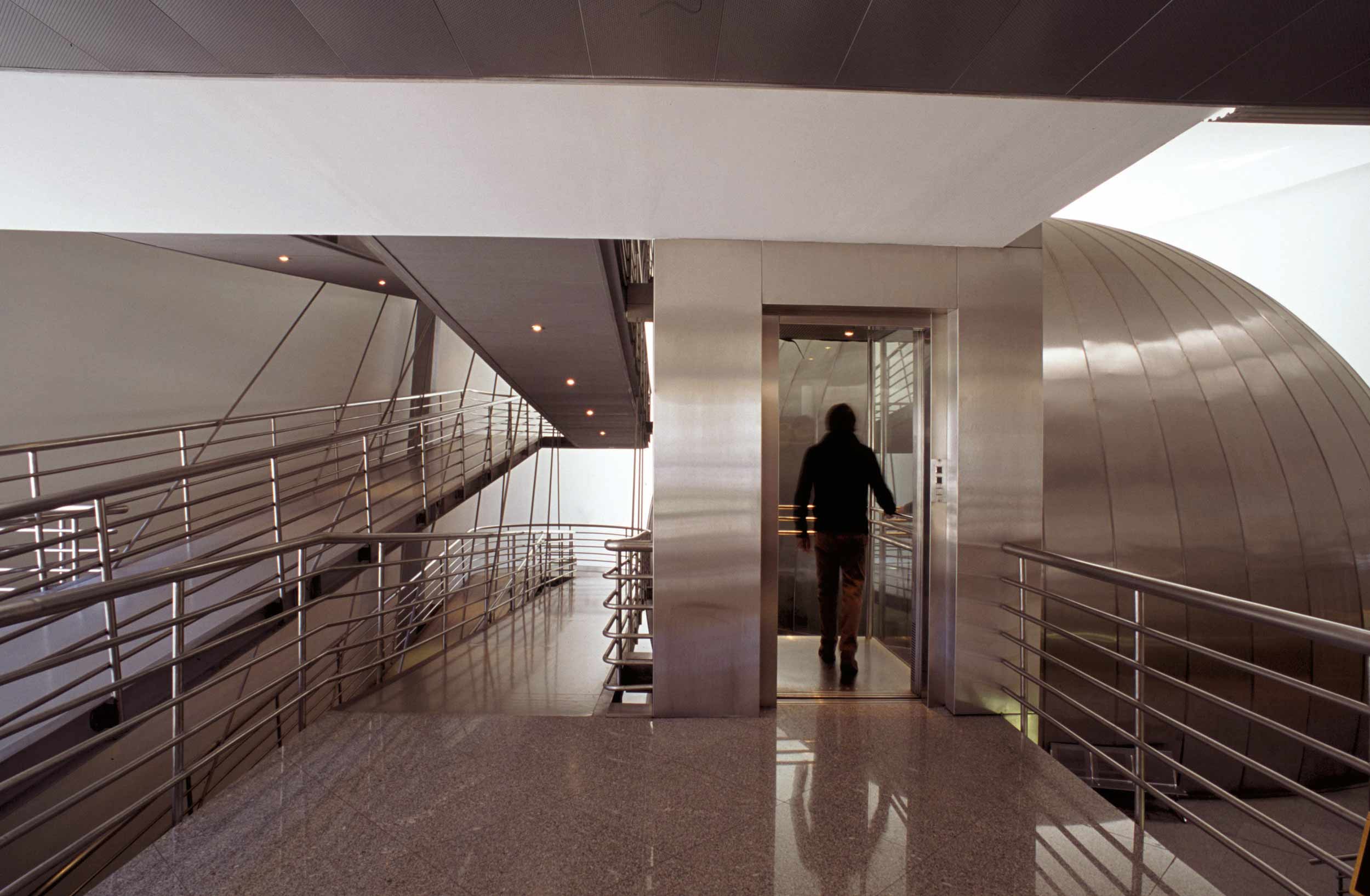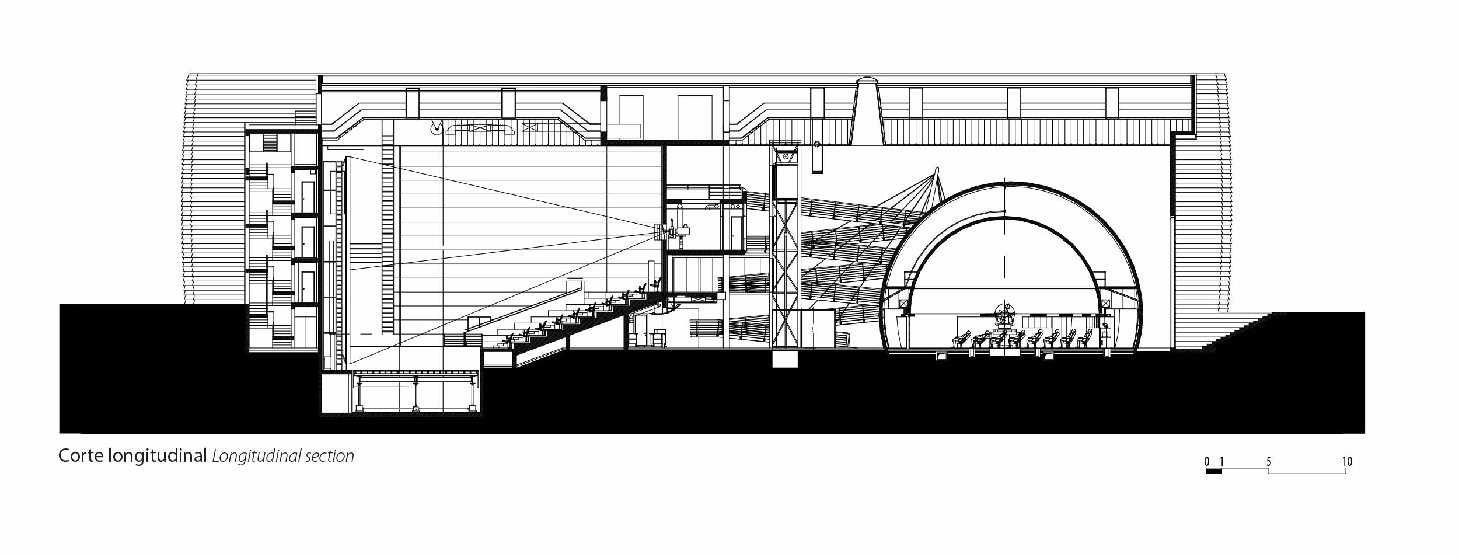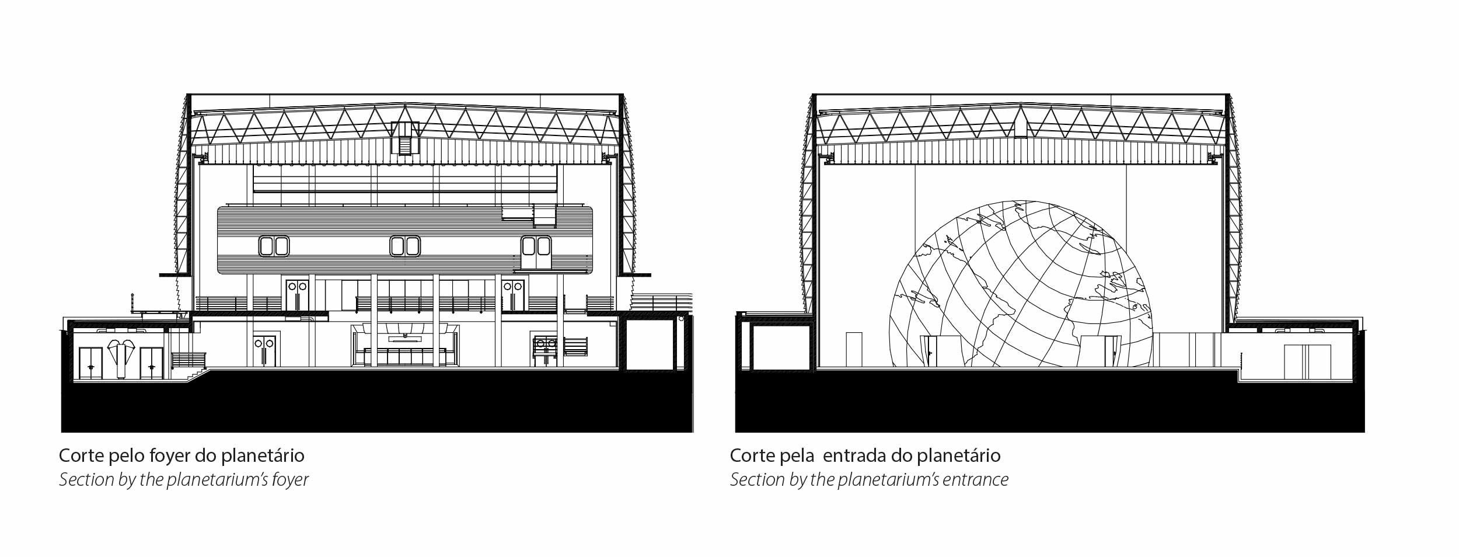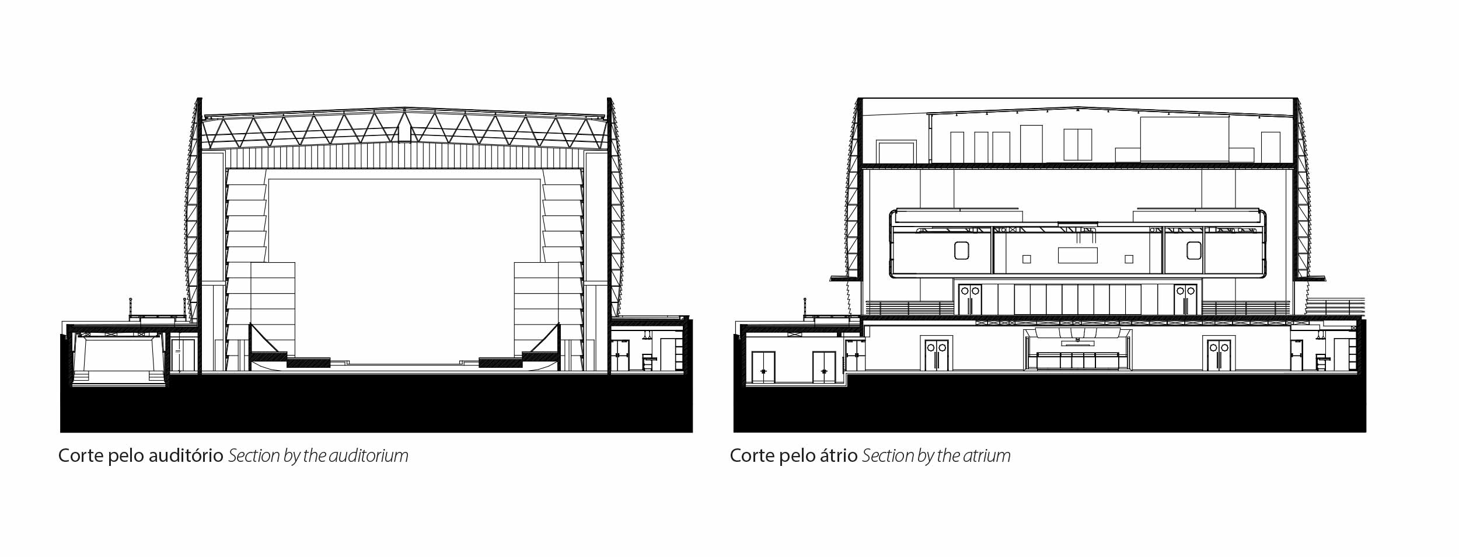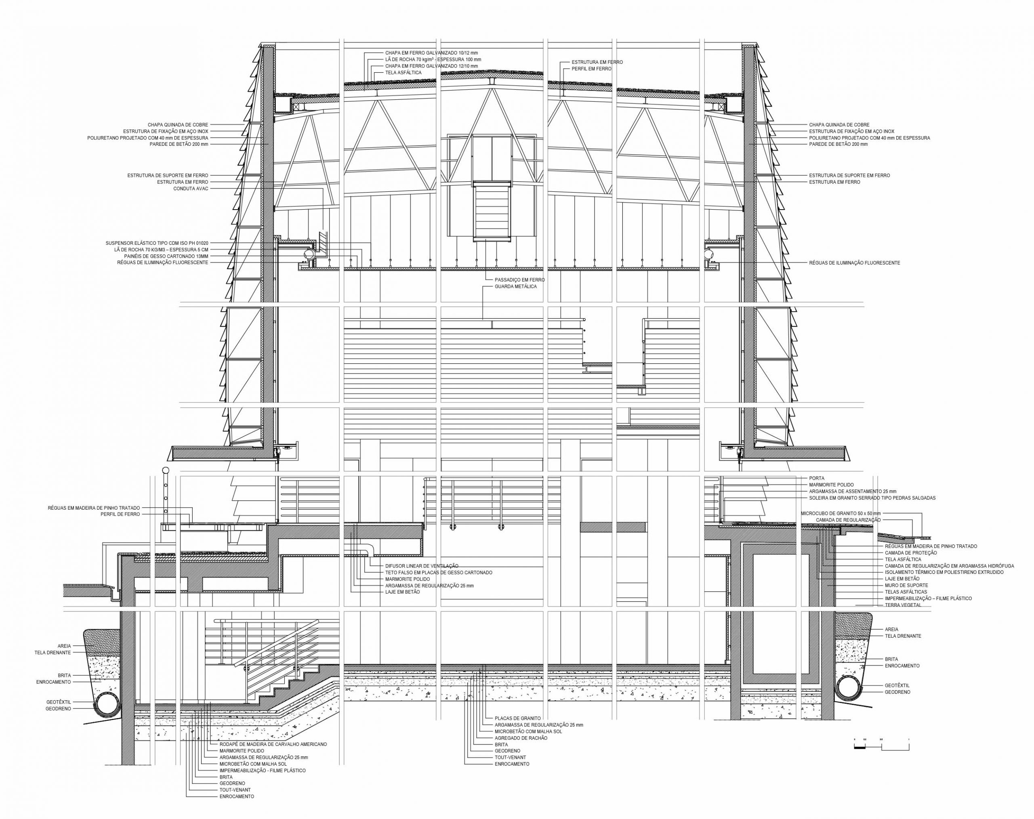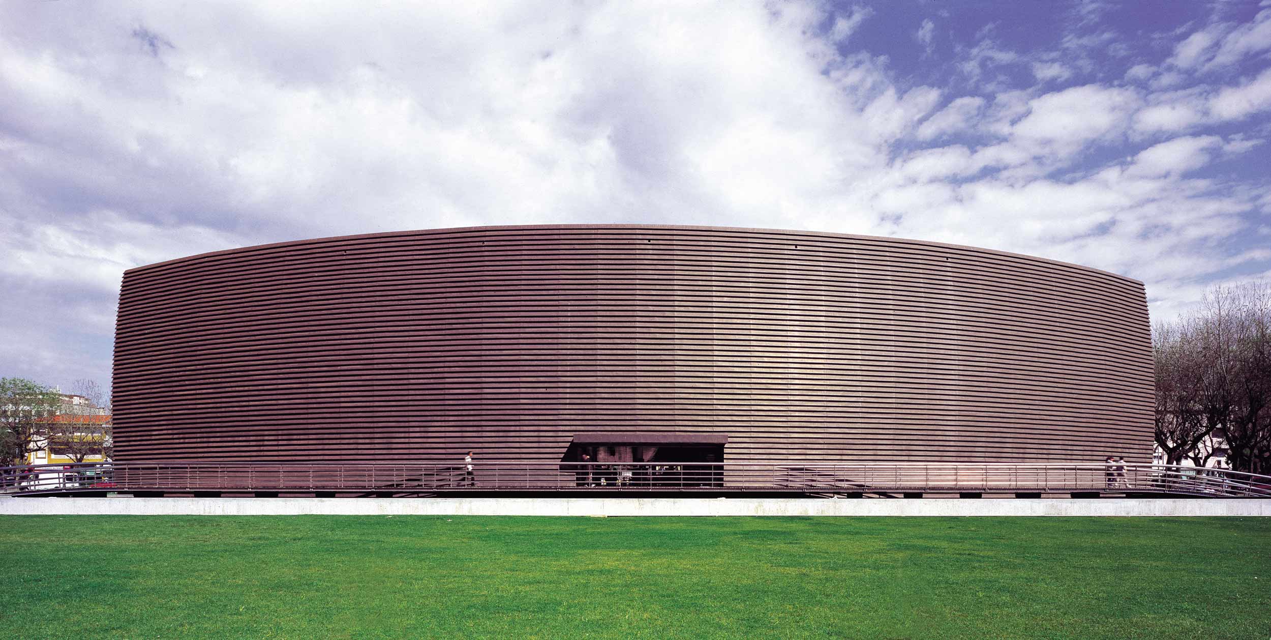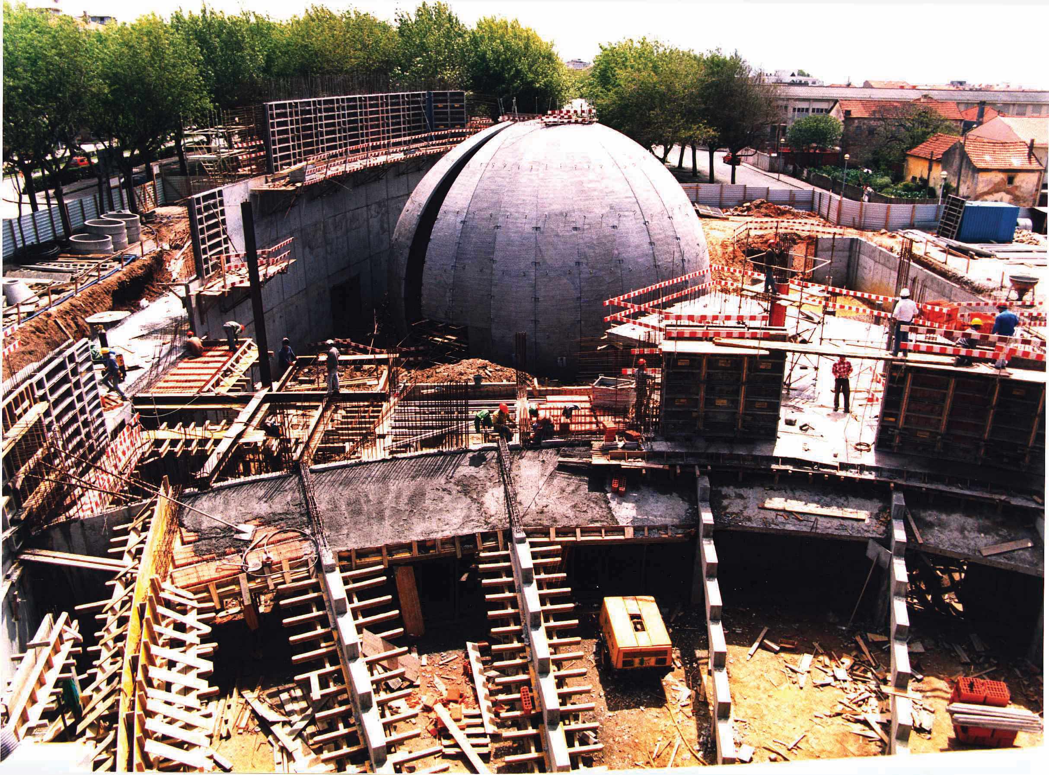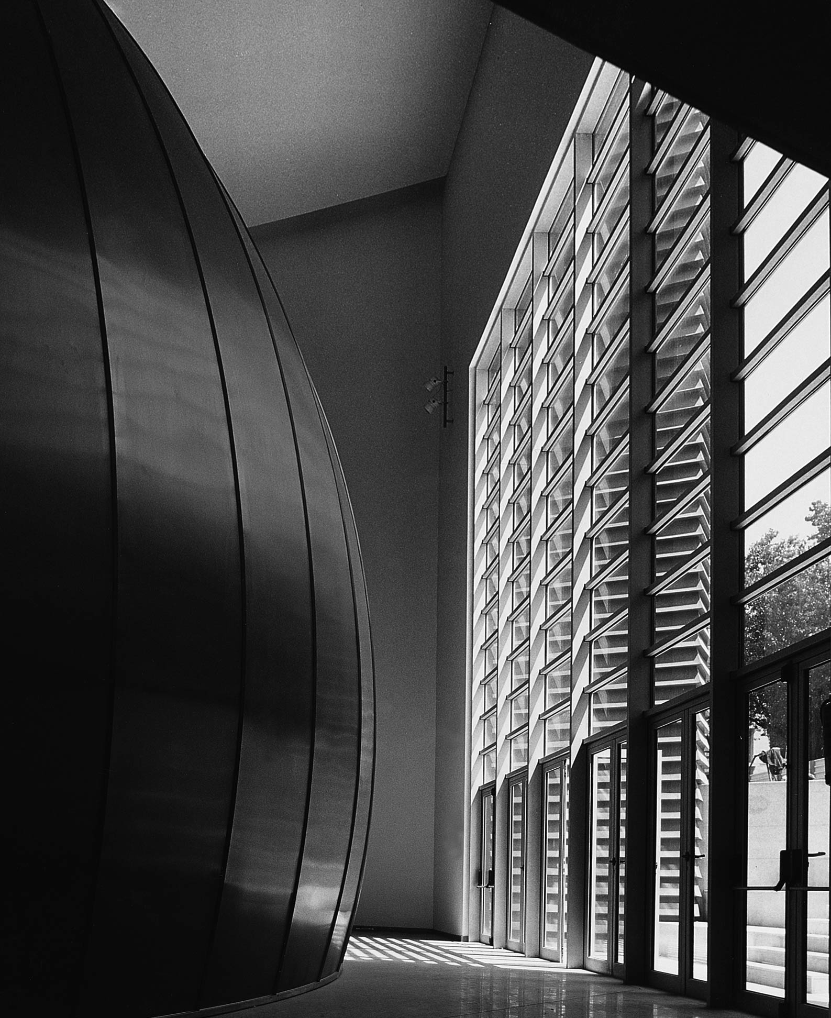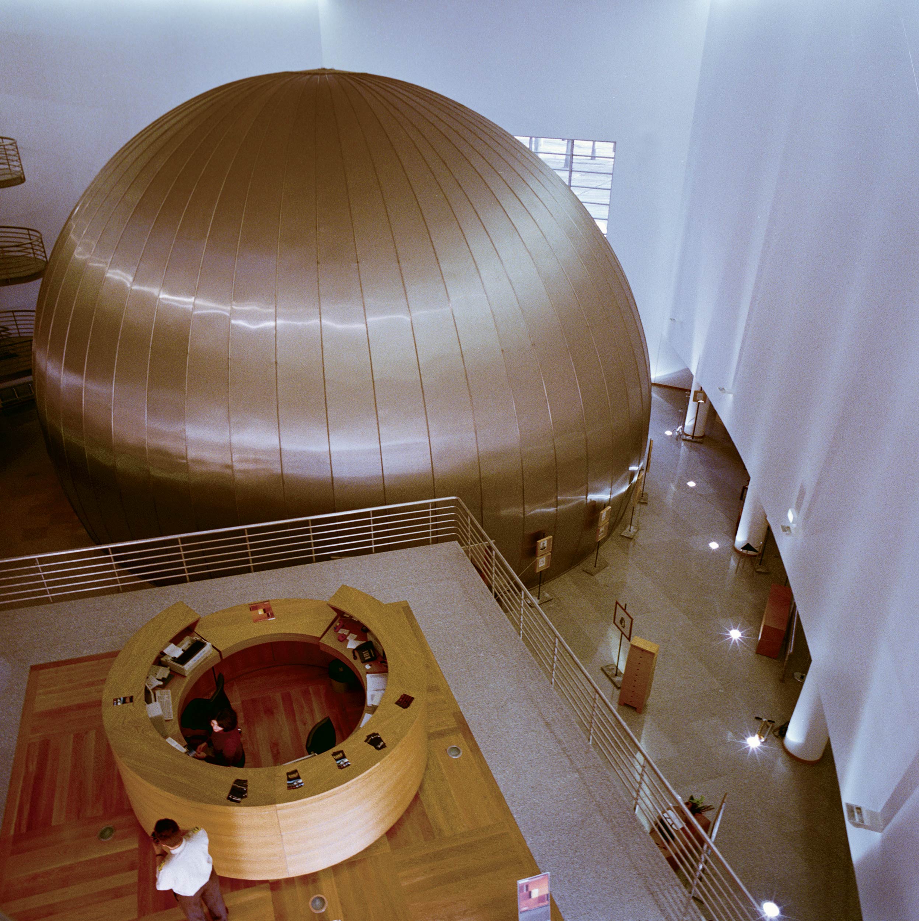Gravida proin loreto of Lorem Ipsum. Proin qual de suis erestopius summ.
Recent Posts
Sorry, no posts matched your criteria.
The Centro Multimeios de Espinho was a project carried out between 1998 and 2000. It is a space intended to welcome and integrate different artistic, scientific and communication expressions, which new technologies and current communication media enable and support.
This building is a symbol of a tradition that connects Espinho to the sea and thus pays discrete homage to the past growth of a city which has always left many of its tears in this vast salty sea. It is a building that seeks to interpret the scale and dimension of today within a large, boat-like container. Its interior reveals a large sculptural space, a uniting void, organising and distributing a complex and ambitious programme. Here spaces intersect to provide a large scale cinema, a scientific and leisure planetarium, an exhibition gallery suitable for a variety of artistic expressions, a multi-purpose conference room as well as all the service spaces such as the administrative areas, the dressing rooms, the storage facilities, the cafeteria, the multimedia shop and the spaces for new information technologies.
The copper that time will paint green will mark its various ages and expressions. We thought of the building as a friend who we would like to accompany and grow old with.
Location
Espinho
Project
1998_2000
Client
Câmara Municipal de Espinho
Architecture’s Coordination
Nuno Lacerda Lopes
Architecture Colaborations
CNLL | Augusto Rachão, João Garrido, Maria João Venâncio, Paula Araújo
Engineering
CNLL
Gross Building Area
4.650,00 m2
3D Simulations
CNLL
Model
CNLL
Photography
Luís Ferreira Alves | Jorge Santos | Nelson Garrido


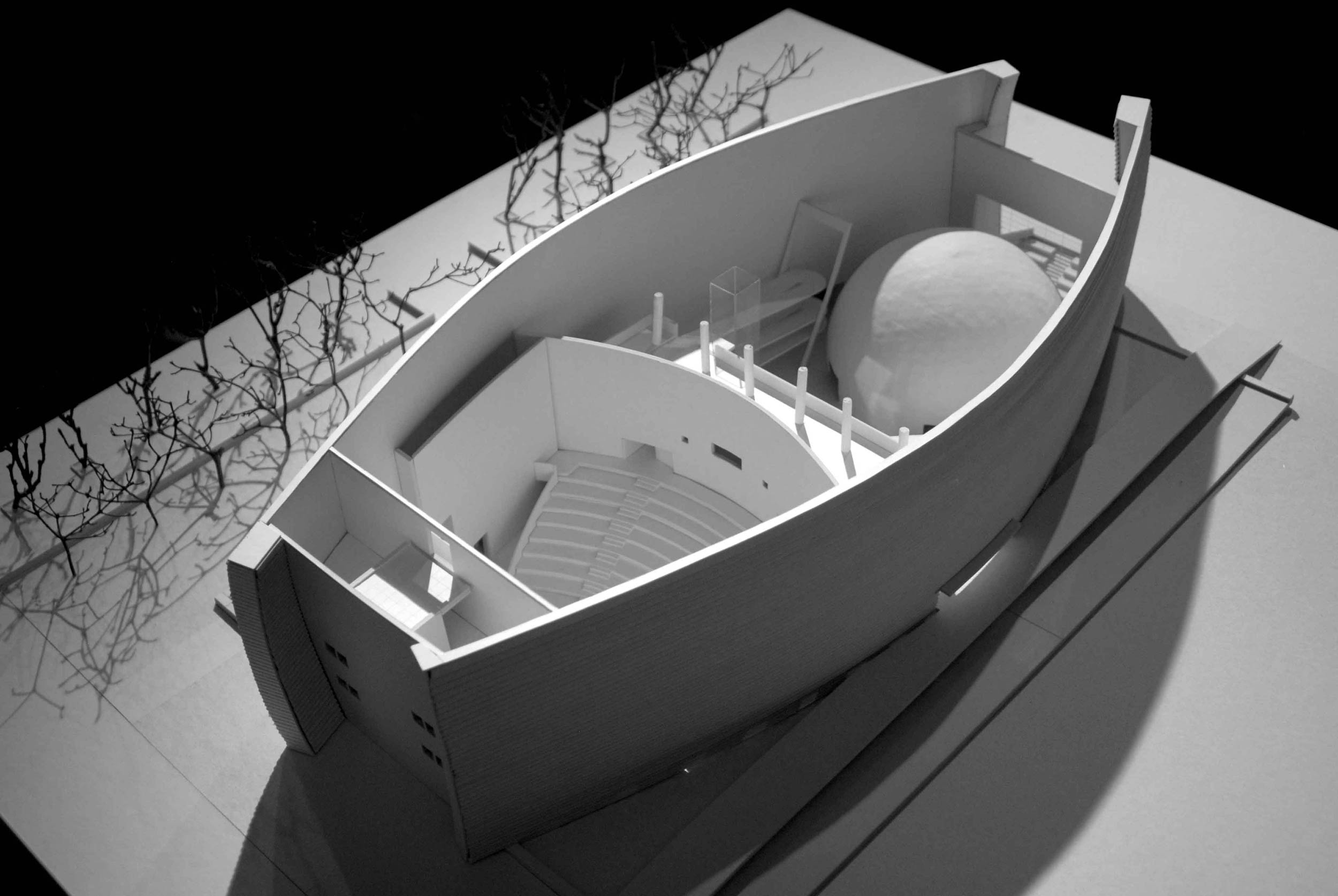
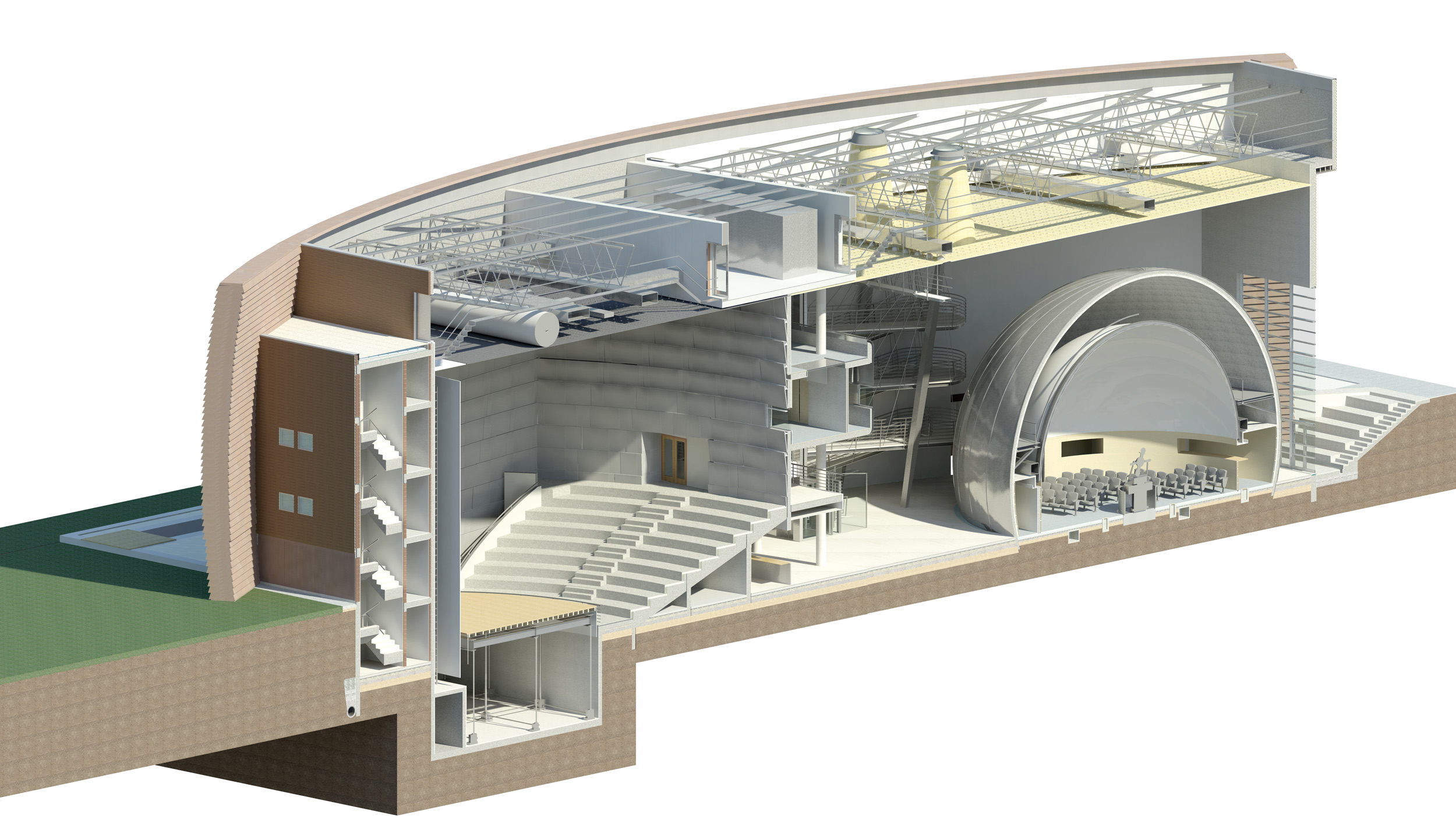
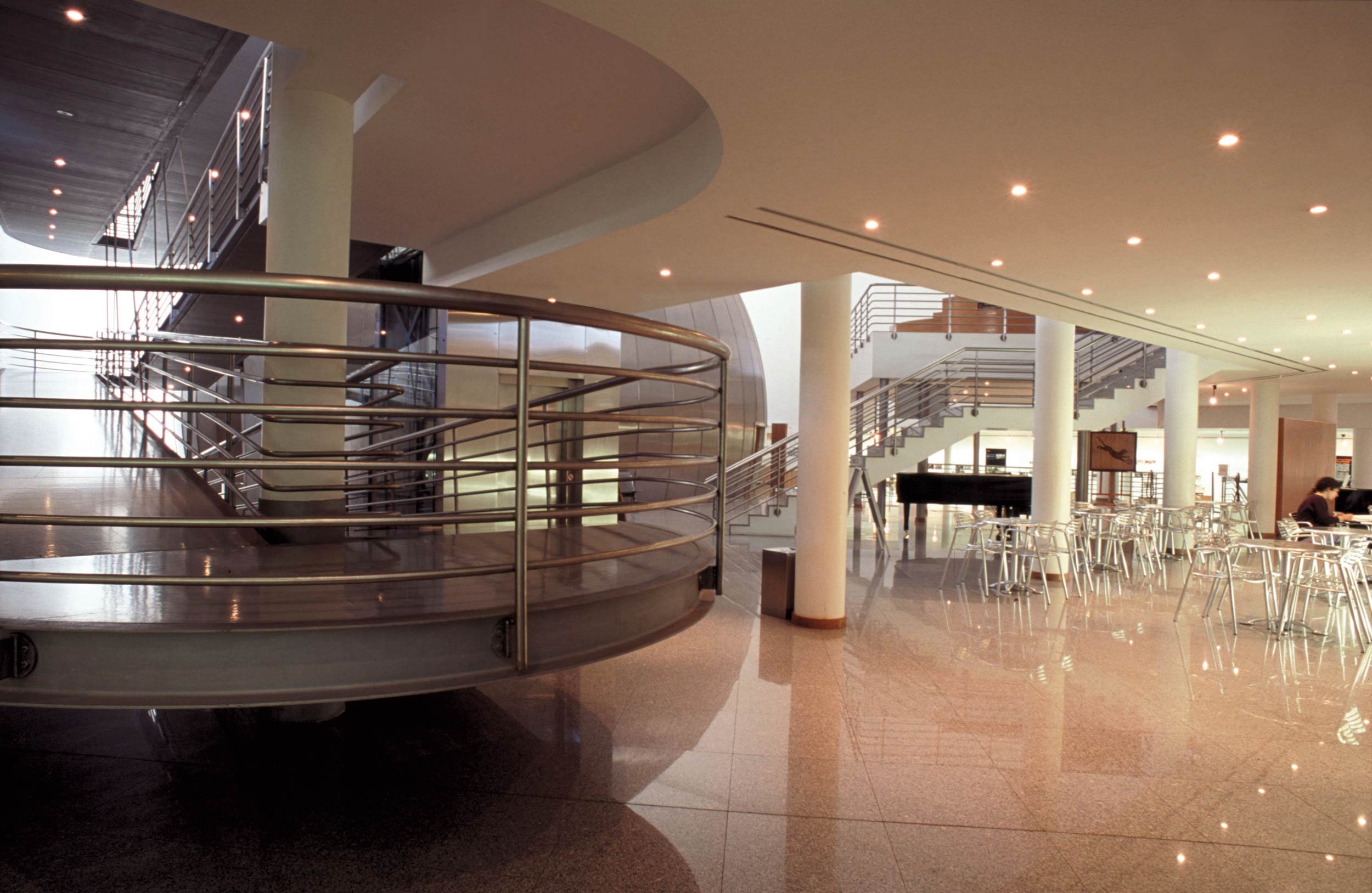
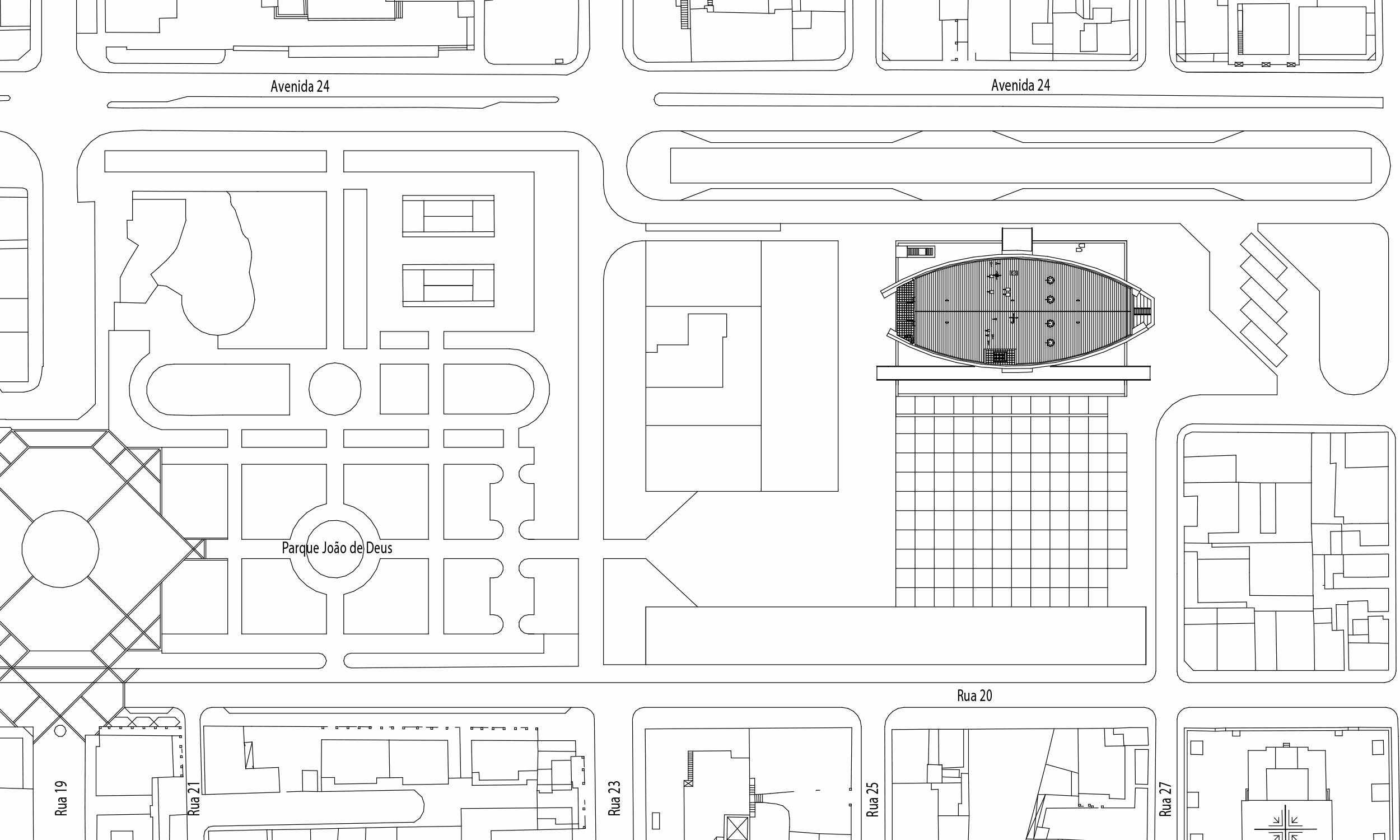

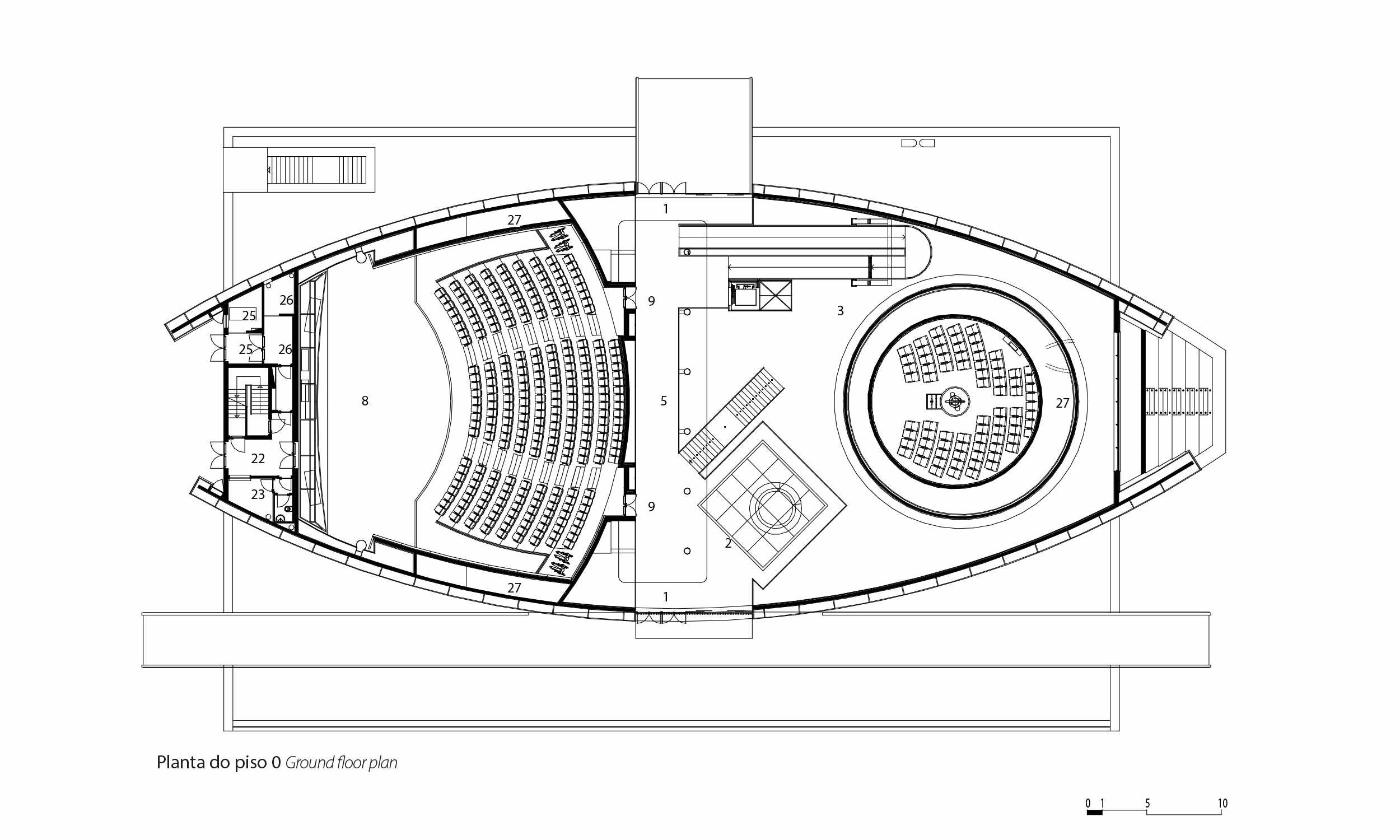
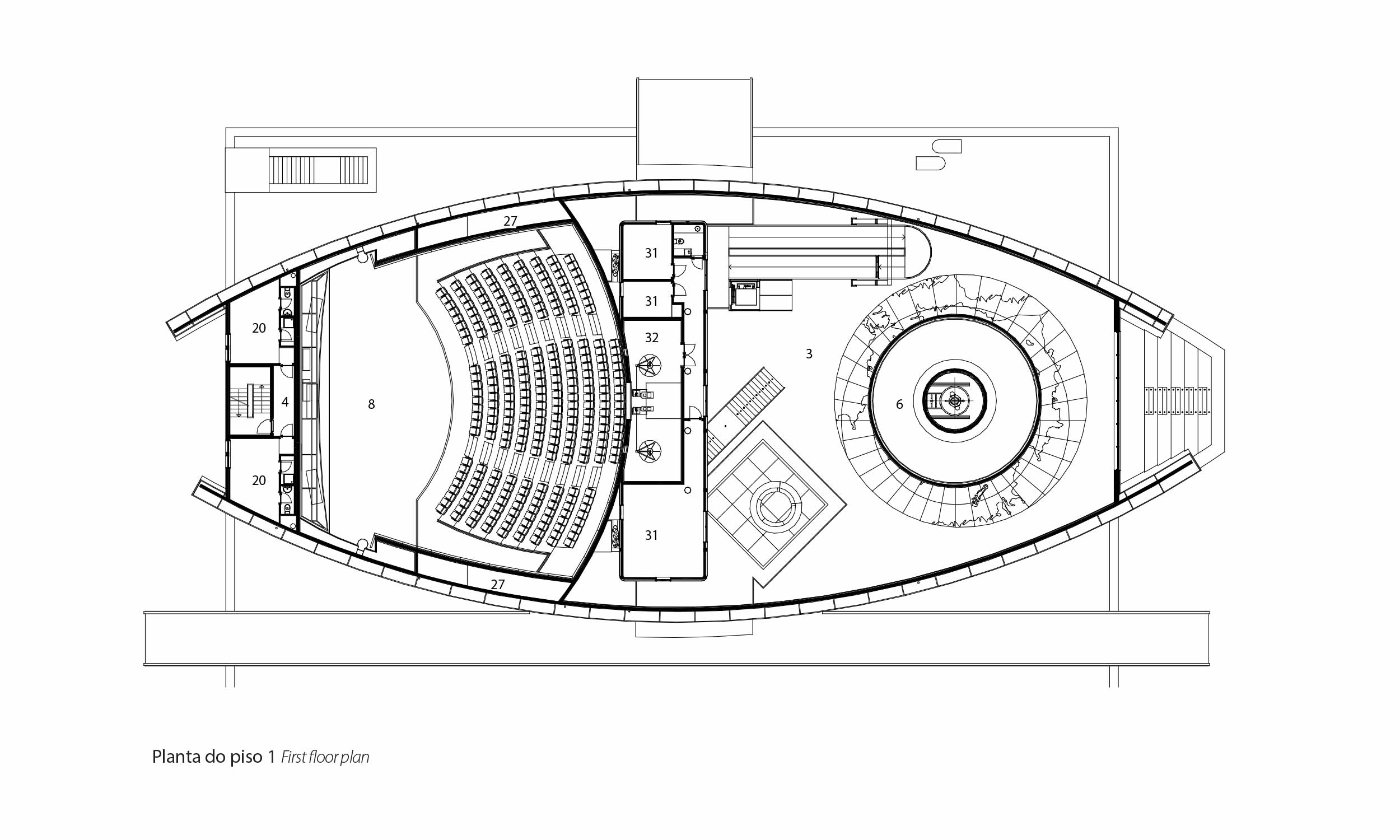

01. Entrance hall 02. Box office 03. Foyer 04. Hall | Lobby 05. Public gallery 06. Planetary 07. Planetary entrance 08. Auditorium 09. Balcony entrance 10. WC 11. Municipal Gallery Of Fine Arts 12. Cloakroom 13. Changing room 14. Multimedia store 15. Gift Shop 16. Bookstore 17. Bar 18. Kitchen 19. Security Central 20. Dressing Room 21. Backstage 22. Artists entry 23. Ordinance 24. Warehouse 25. Transformer Substation 26. Generator 27. Technical duct 28. Reservoir 29. Air treatment unit 30. Control booth 31.Technic room 32. Screening room
