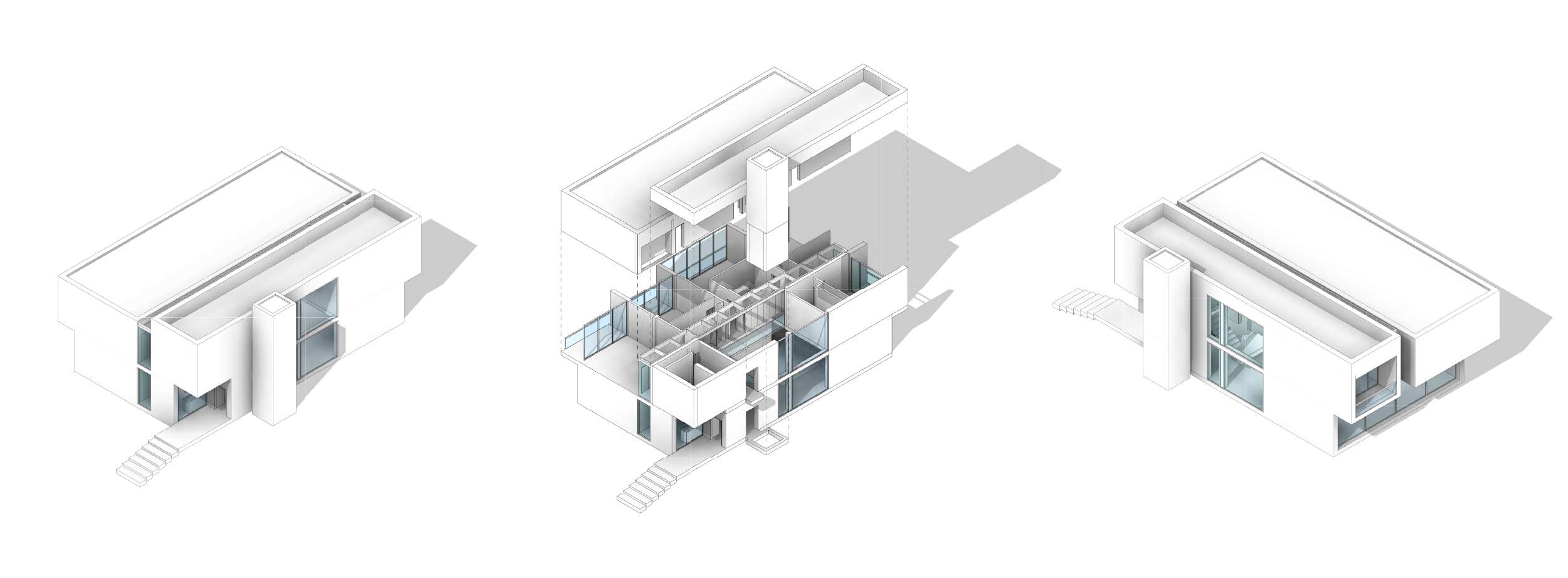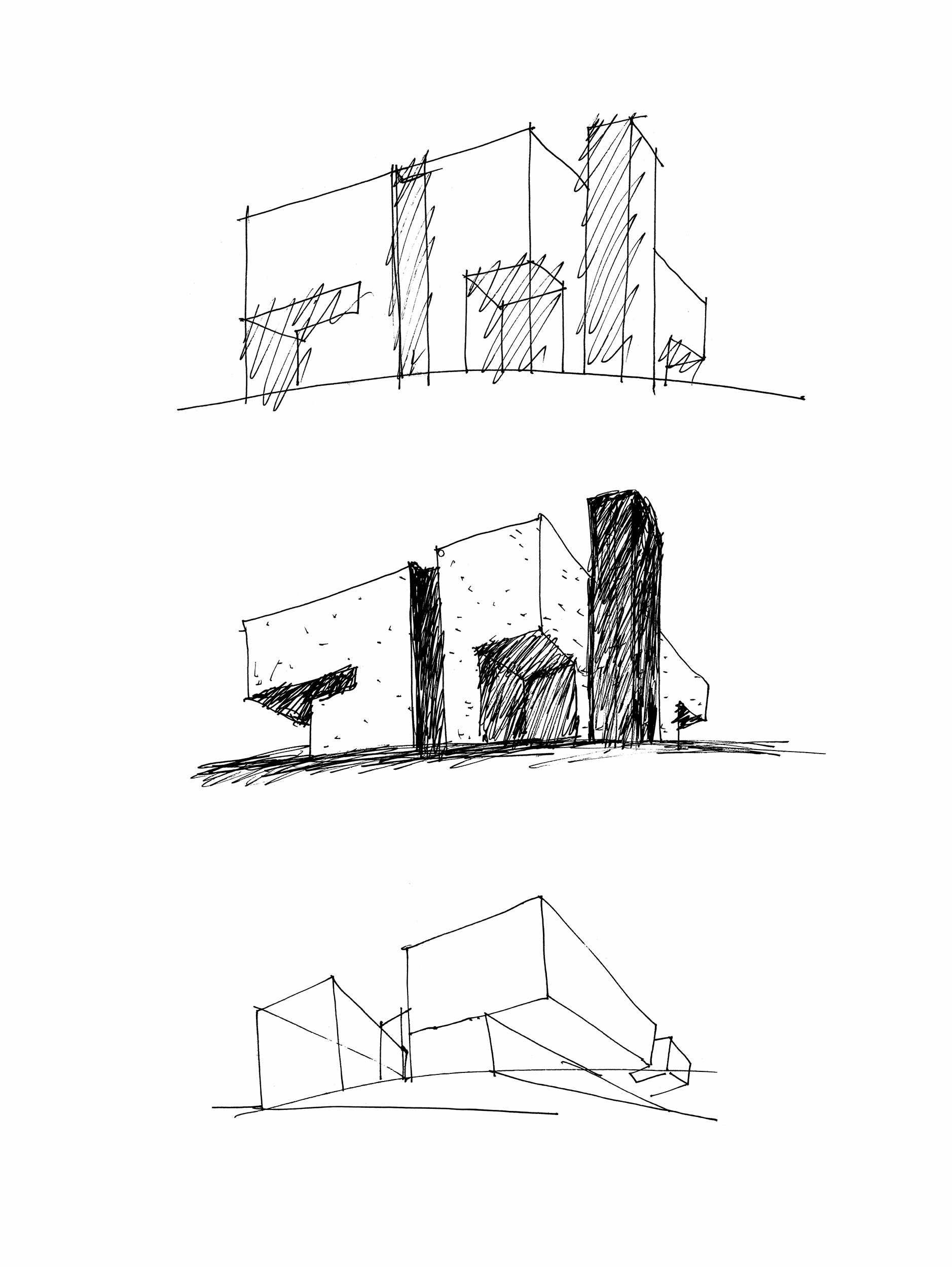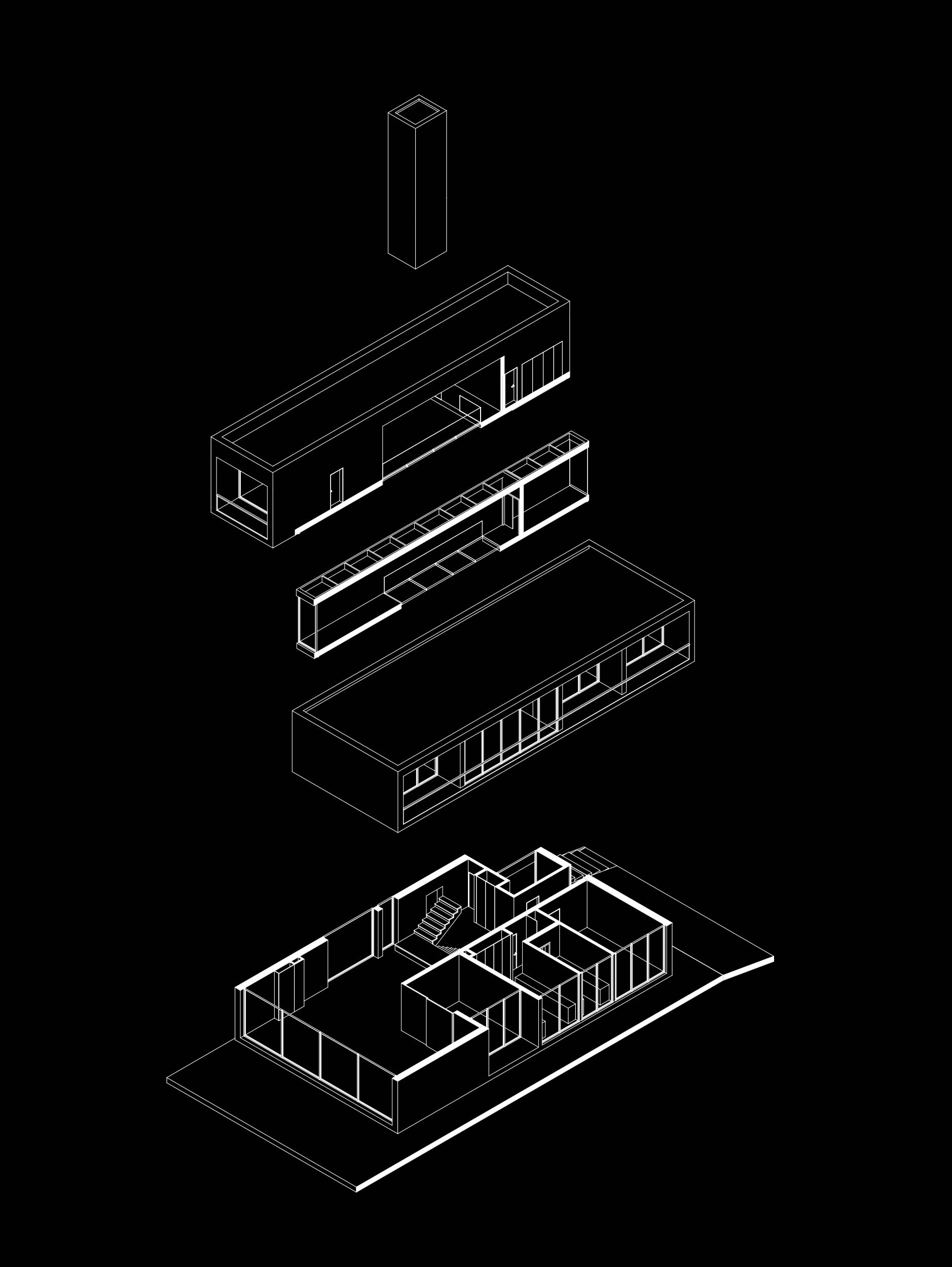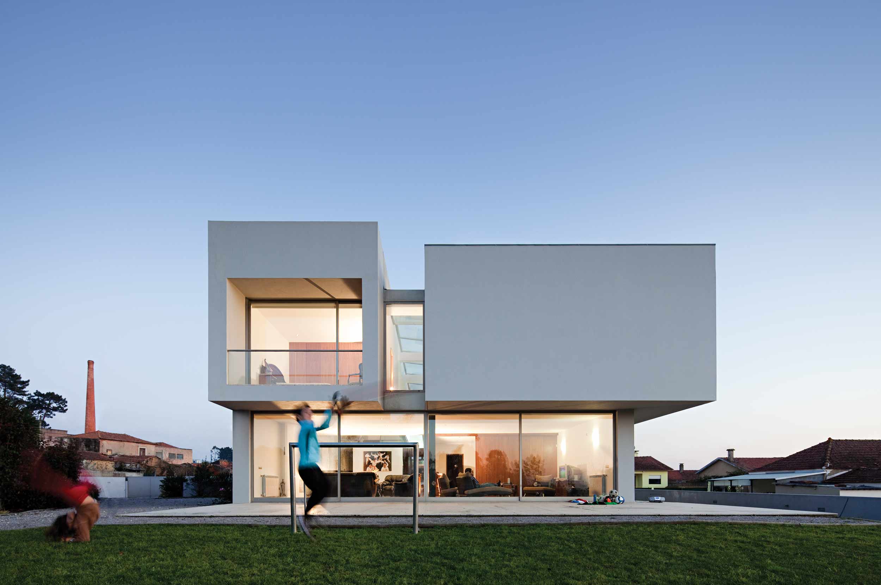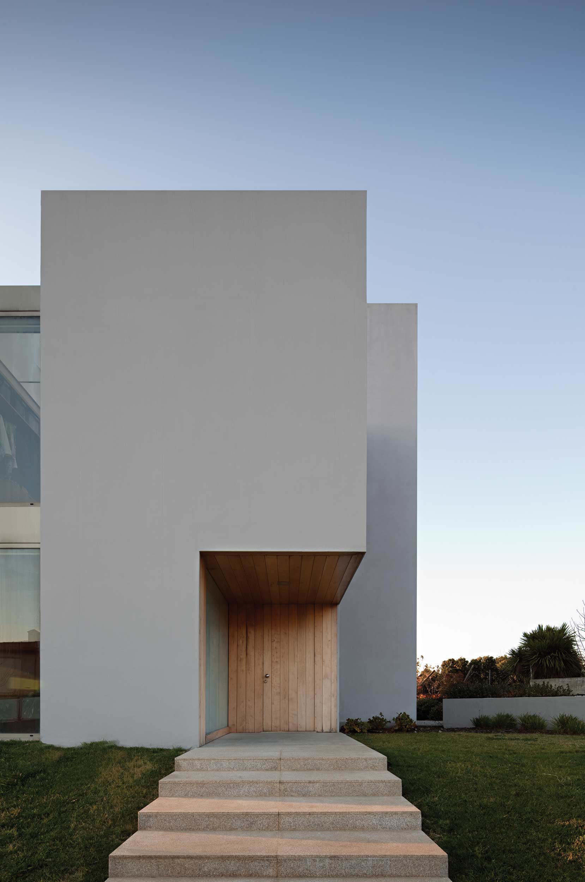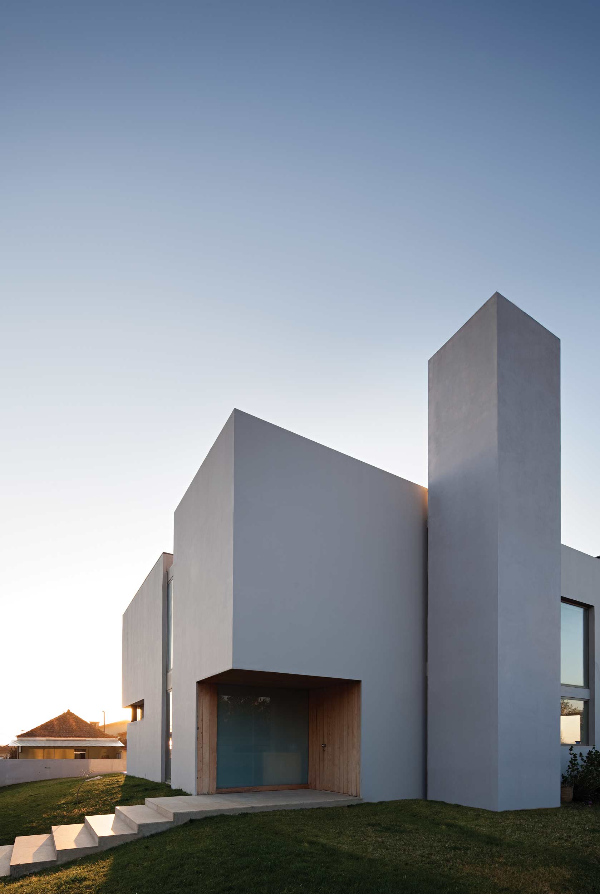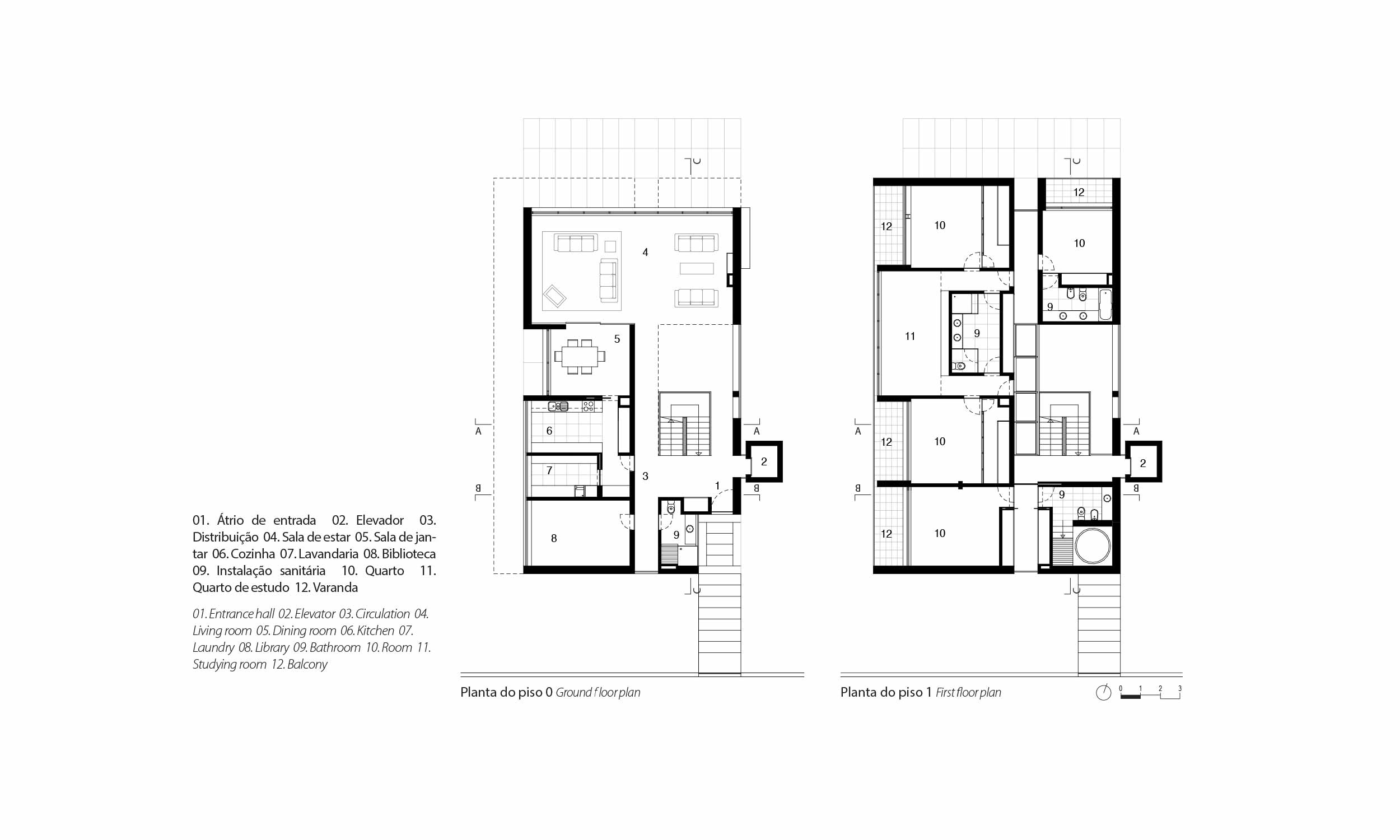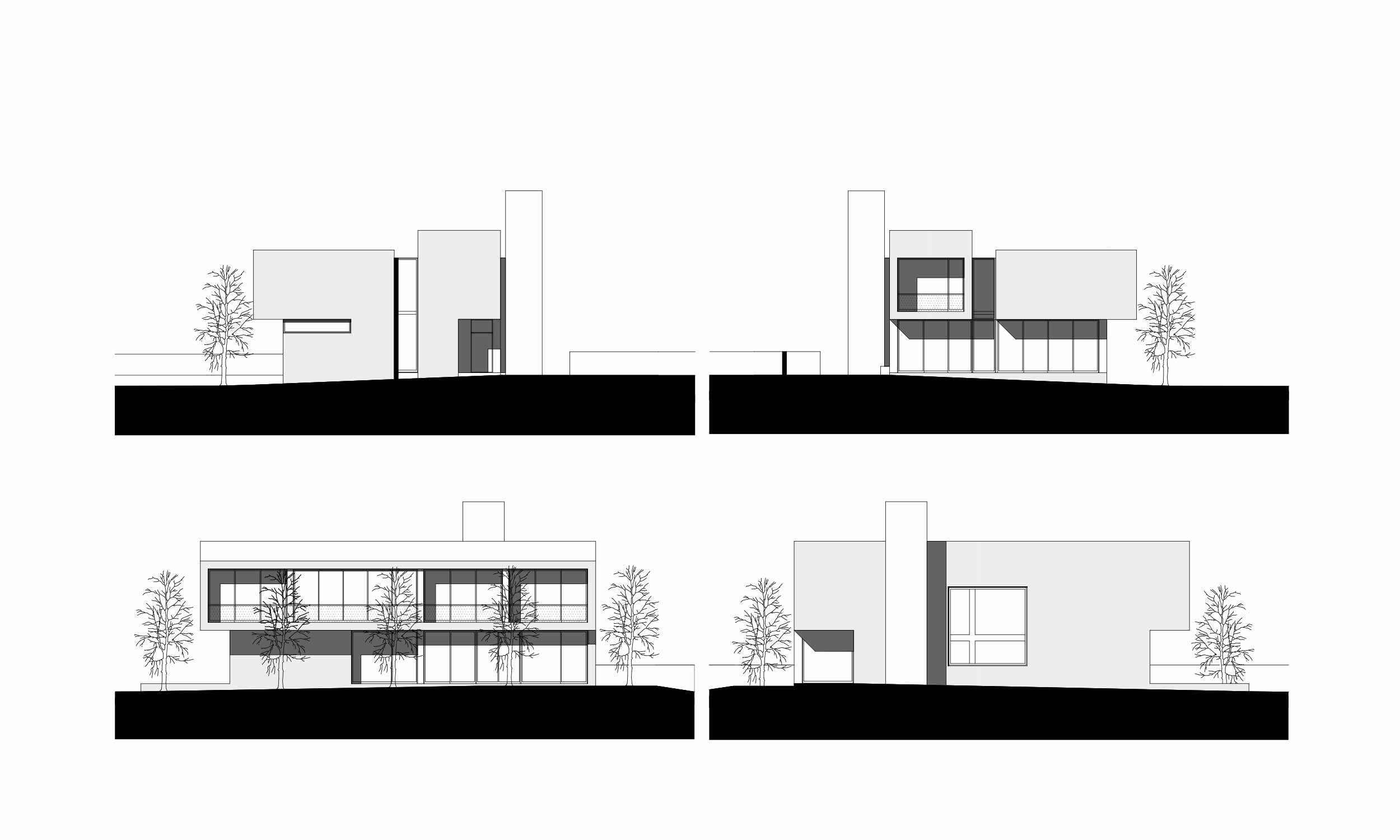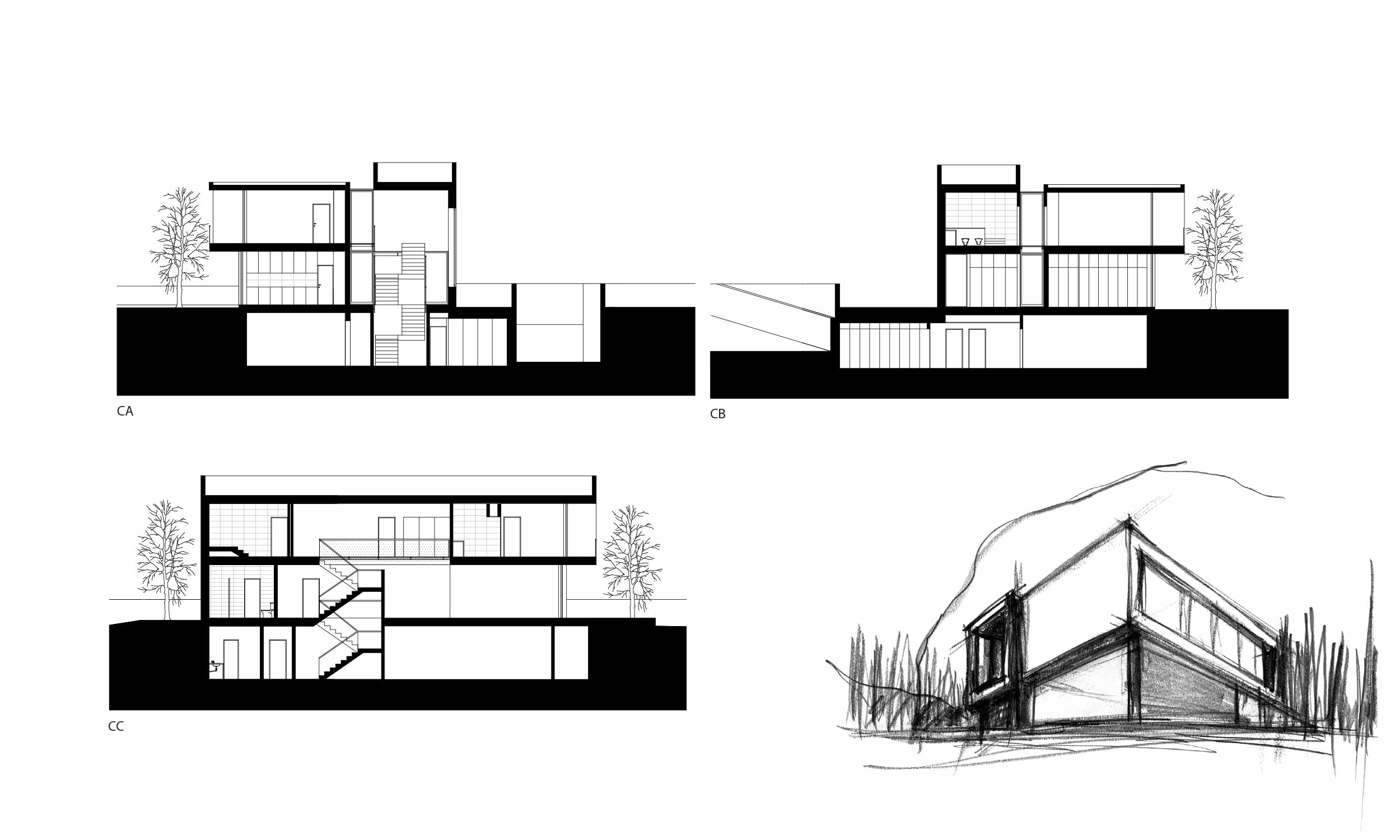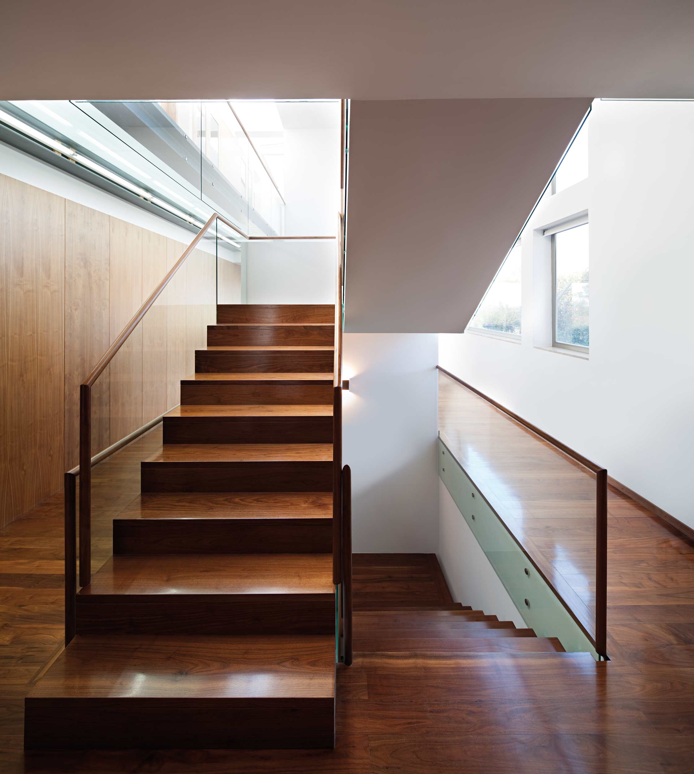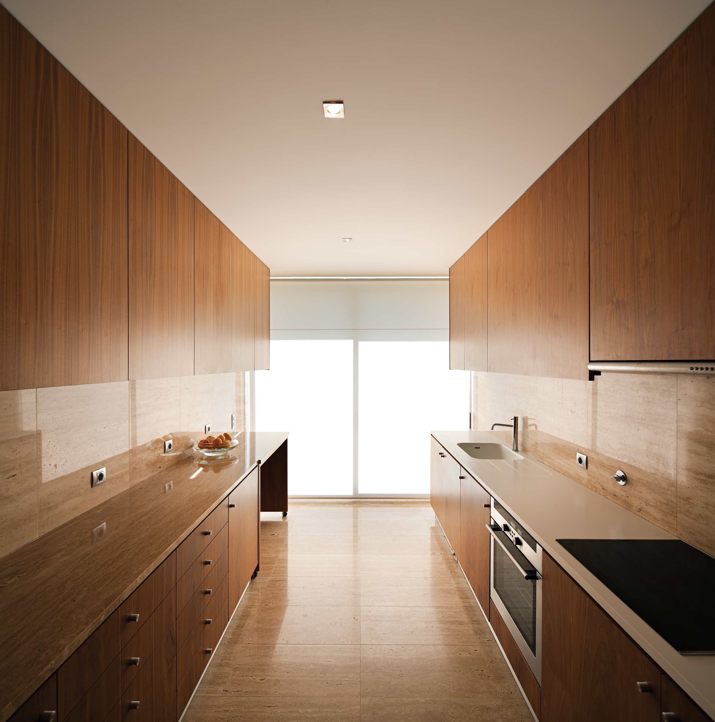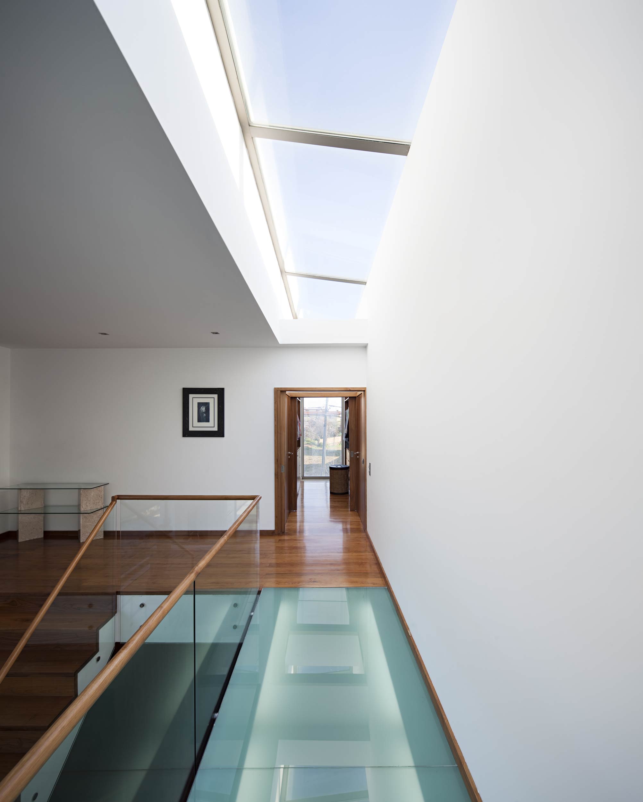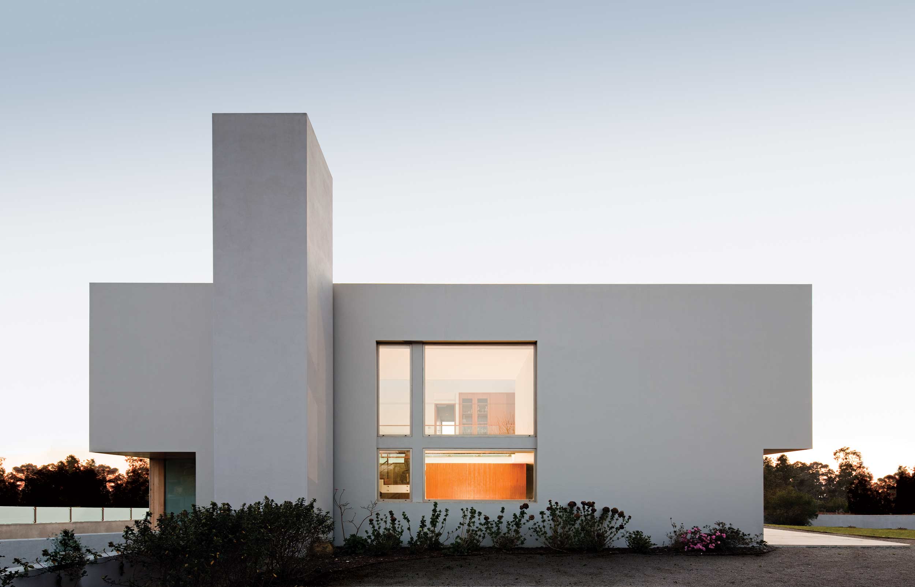Gravida proin loreto of Lorem Ipsum. Proin qual de suis erestopius summ.
Recent Posts
Sorry, no posts matched your criteria.
This house is located in the parish of Paramos in Espinho, in a long and narrow lot, irregularly shaped.
The solution found, presents the house as a volumetric game. The house is composed of two distinct blocks, separated by a continuous light opening in the roof that marks and defines them. This opening, transposed to the design of the exterior elevations, accentuating the idea of cutting, and defining an interior path of crossing and distribution, in a game between opaque surfaces and glazed surfaces, adjusting the programmatic content in a careful volumetric composition. Reference moments are the lift box, which is assumed as an element of vertical composition, and the marking of the main entrance, which goes backwards at the meeting of the two façades.
The programme is distributed over two floors and a basement, the ground floor being destined for social areas, seeing its extension to the outside through large windows. On the upper floor are the bedrooms and other private areas. Here the large windows and balconies are privileged, allowing contact with the outside and framing us with the perspective of the world that surrounds us. The basement is occupied by technical and support areas.
The interior areas are generous and their clear functionality suggests and encourages new ways of living, where versatility is the watchword.
The set finished in painted plaster and glass, acquires a scenic language almost of sculpture, of volumes and purified lines.
Location
Paramos, Espinho
Project
2003_2012
Architecture’s Coordination
Nuno Lacerda Lopes
Architecture Colaborations
CNLL | Natália Rocha, Augusto Rachão, Ângelo Monteiro
Engeneering
CNLL | Ana Maria Viana, Maria João Venâncio
Gross Building Area
783,00 m2
3D Simulations
CNLL
Model
CNLL
Photography
Nelson Garrido
