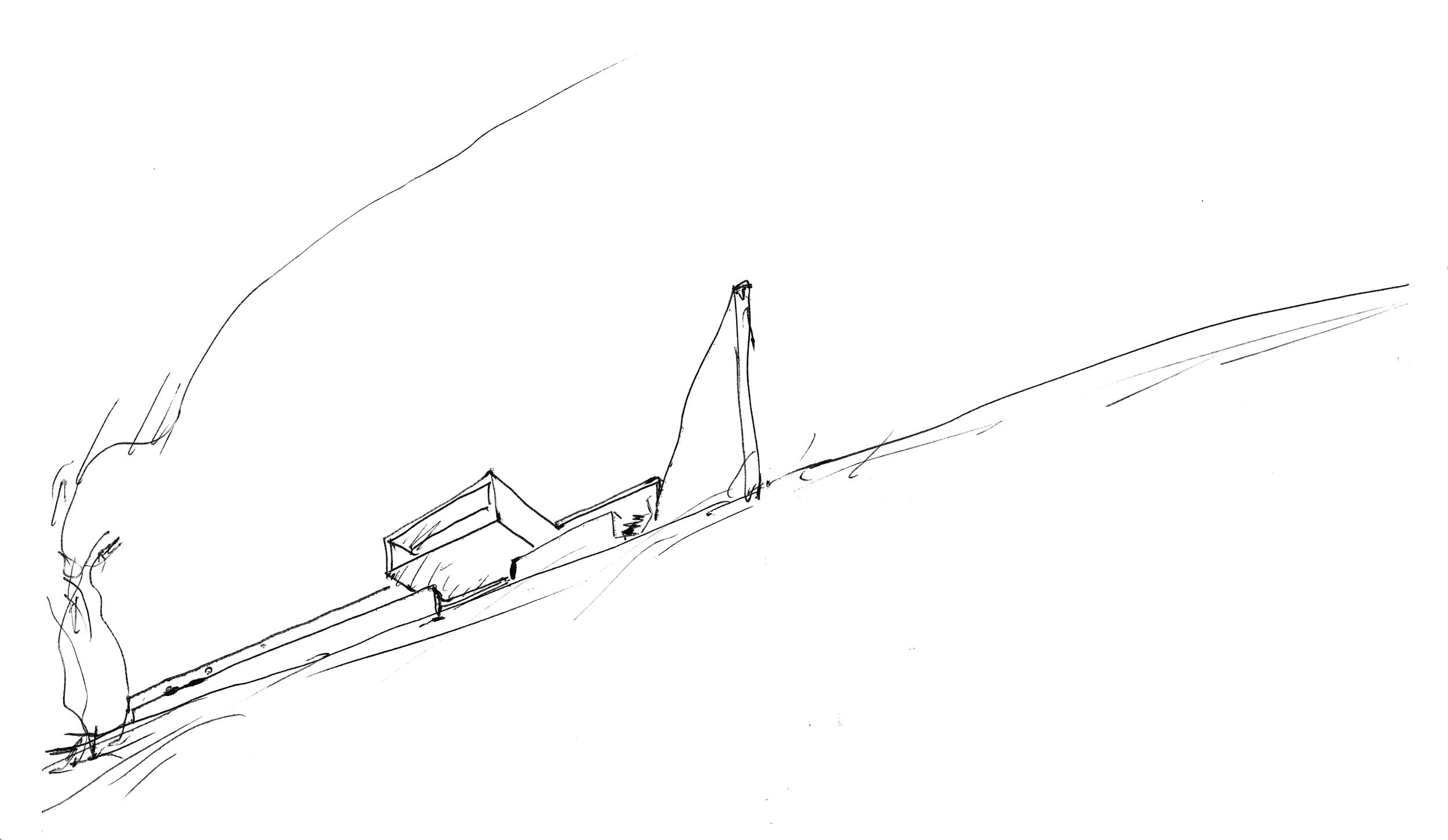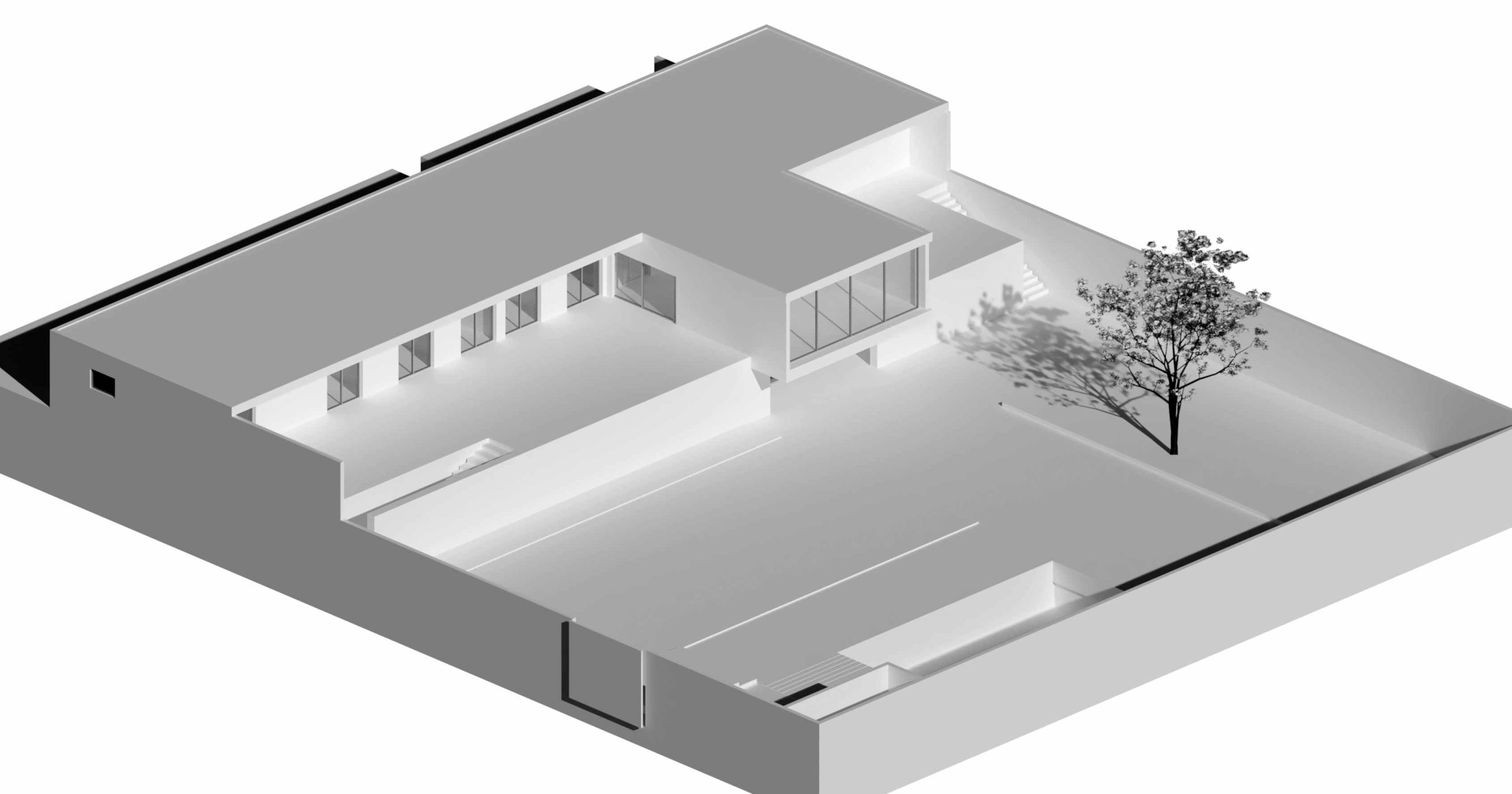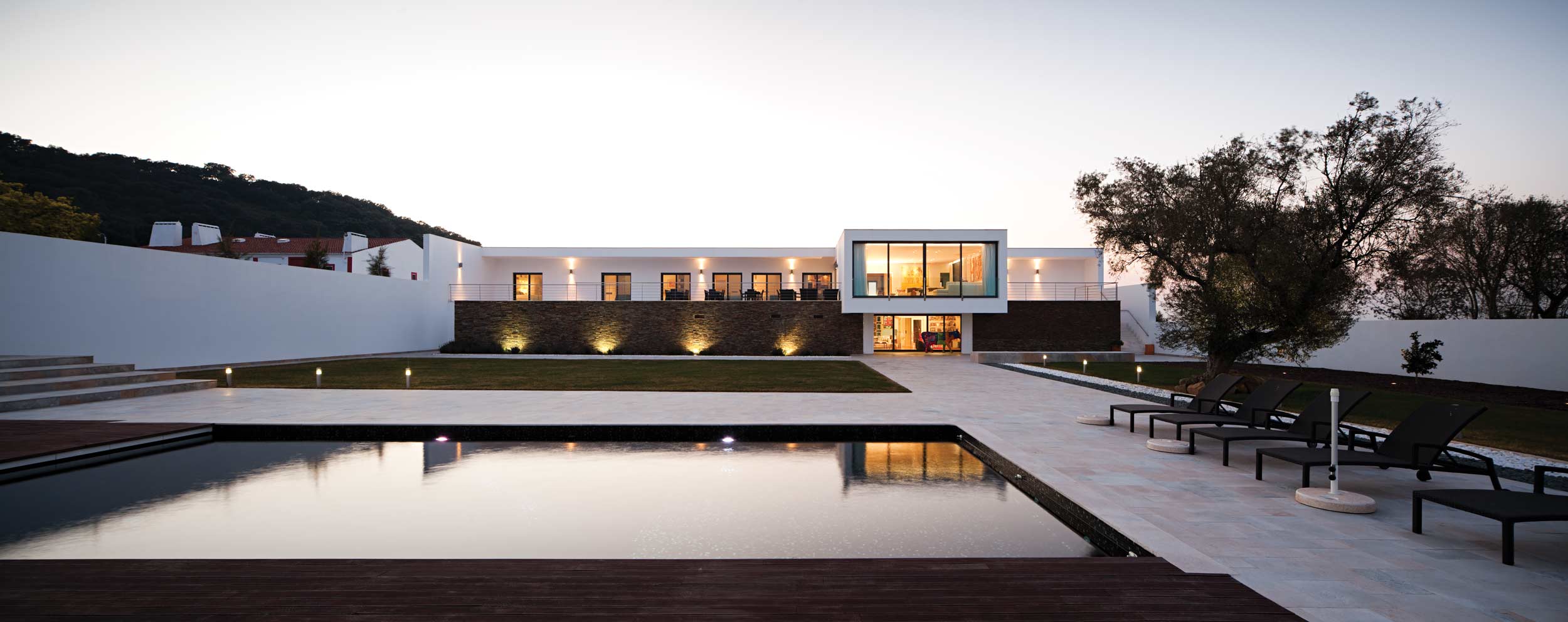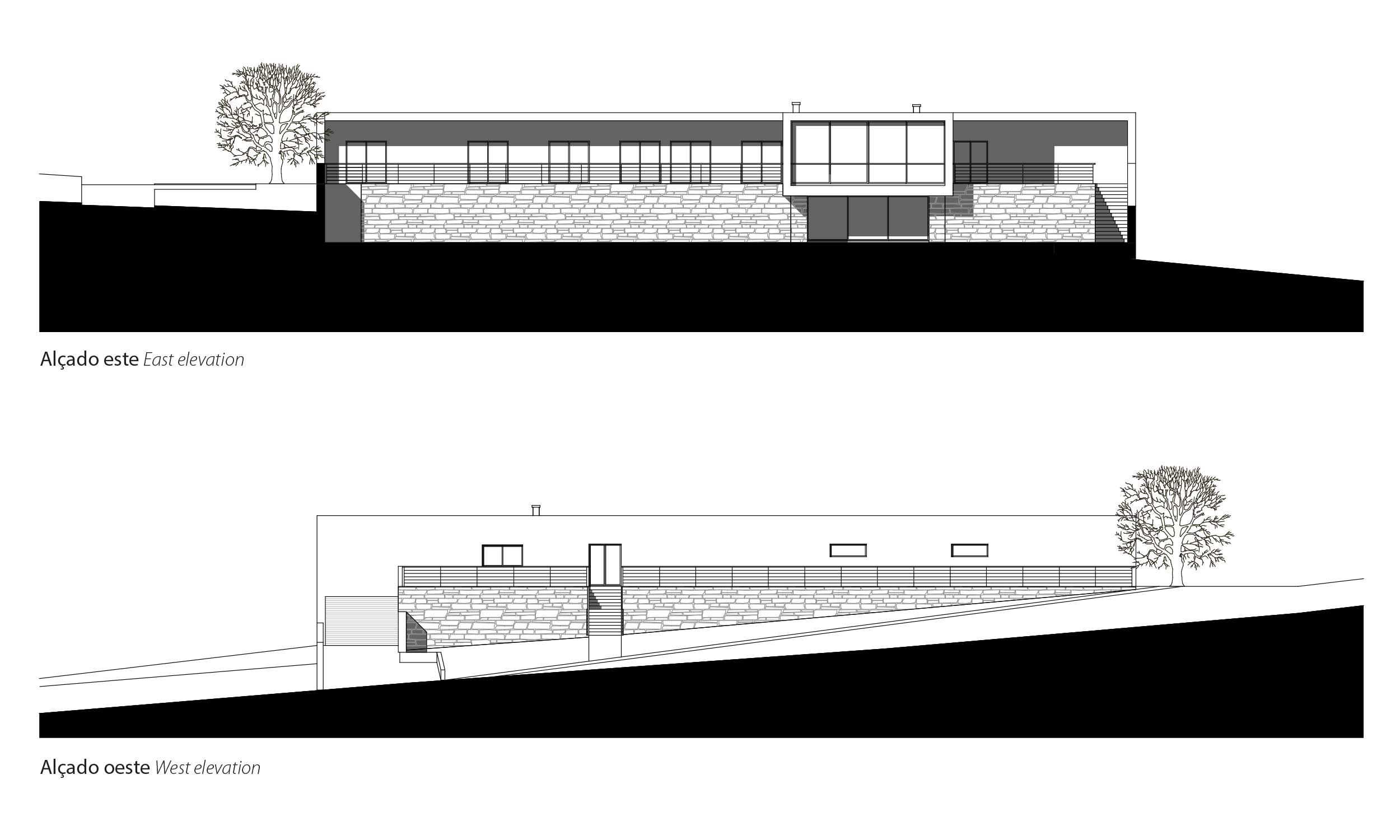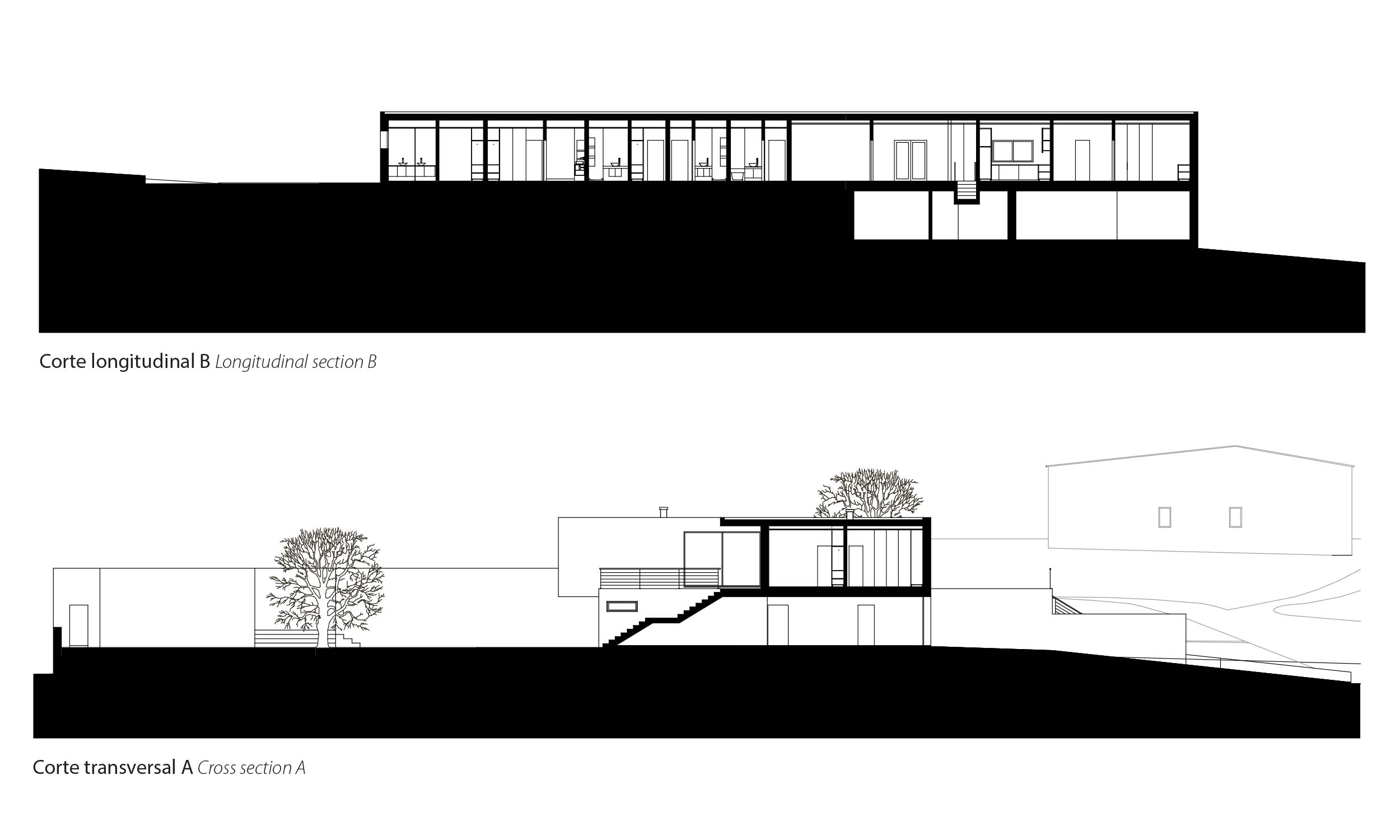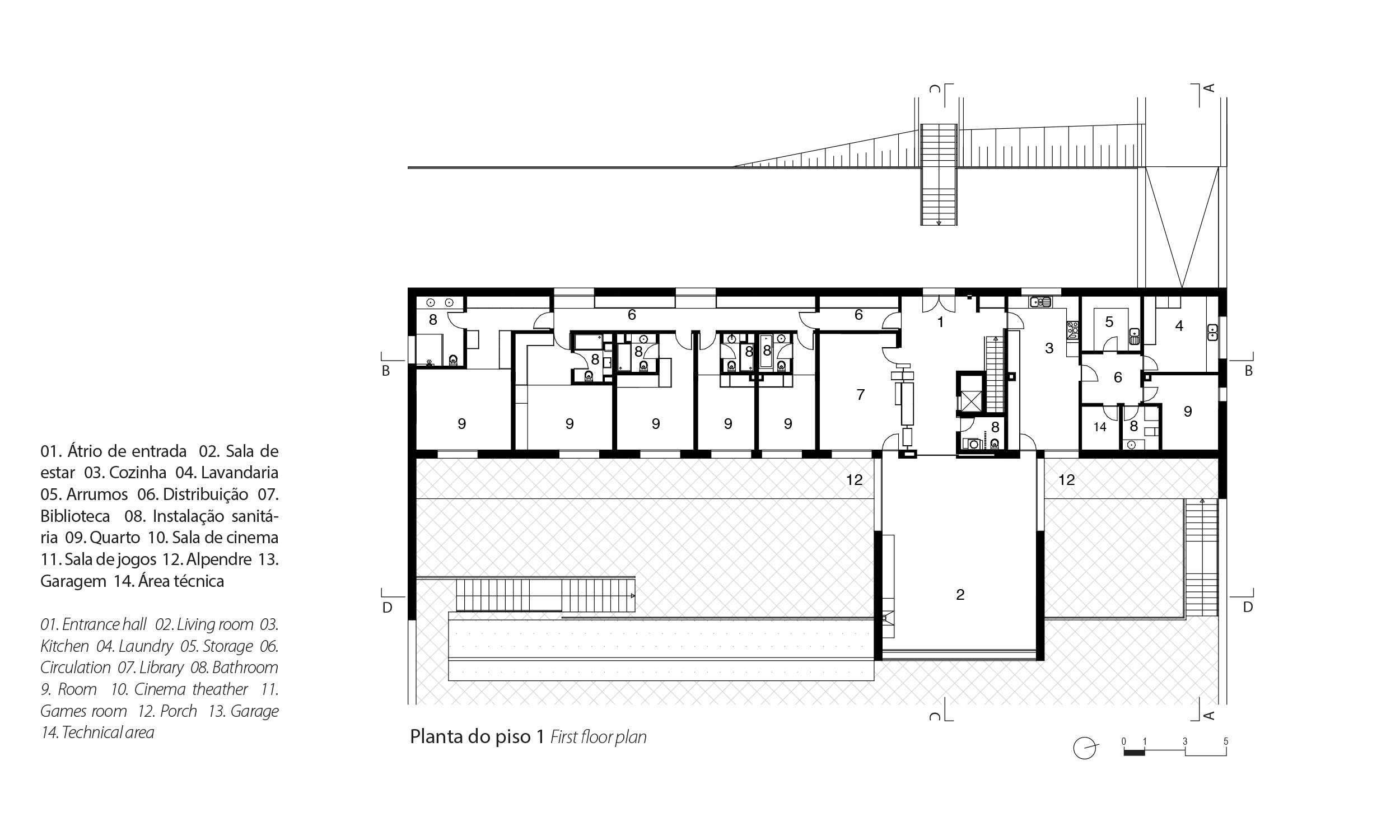Gravida proin loreto of Lorem Ipsum. Proin qual de suis erestopius summ.
Recent Posts
Sorry, no posts matched your criteria.
The house is located in a typical Ribatejo estate, in a wide area, with open horizons, punctuated by cork oaks and olive trees.
The formal concept for this house follows the simple and natural principle of the hills of Ribatejo, a house agglomerated in the extensive landscape, acquiring the shape that the programme and the surroundings suggest. Two bodies that intersect in the vicinity of the existing construction, giving it support. The first, discreet and contained in the openings and their relationship with the landscape, defines the private areas, the second focuses on the landscape dominating it through frank glass, giving body to the social areas.
The implementation of the house defines the western perimeter of a walled outdoor space that constitutes its living and leisure area, an area of sober outdoor arrangements, and gardens of rigorous design.
The white tone that covers the construction pays tribute to the place and history, as well as the schist walls in a noble and lasting perspective.
Location
Ribatejo
Project
2004_2012
Architecture’s Coordination
Nuno Lacerda Lopes
Architecture Colaborations
CNLL | Natália Rocha, Augusto Rachão, Ângelo Monteiro, Cristiana Sousa
Engeneering
JSJ – Consultadoria e Projetos de Engenharia, Lda. Sérgio Cruz, Maria Piedade Vila, Luís Manuel Henriques, Mário João Guimarães
Gross Building Area
626,00 m2
3D Simulations
CNLL
Model
CNLL
Photography
Nelson Garrido
