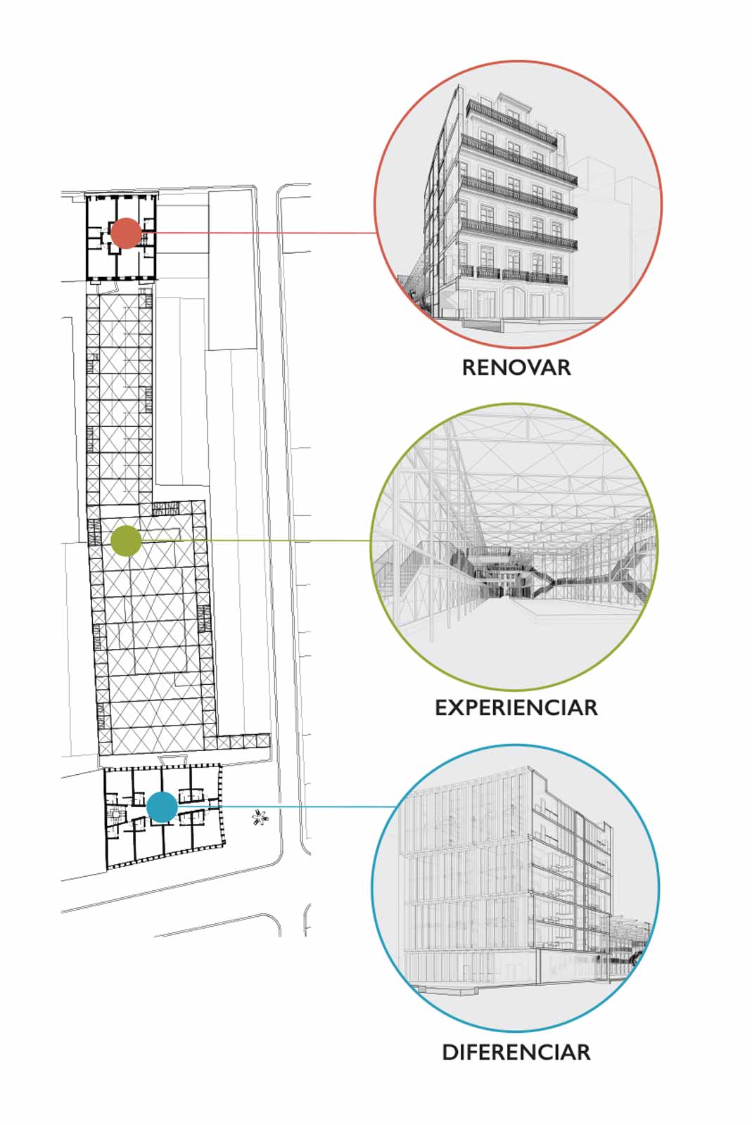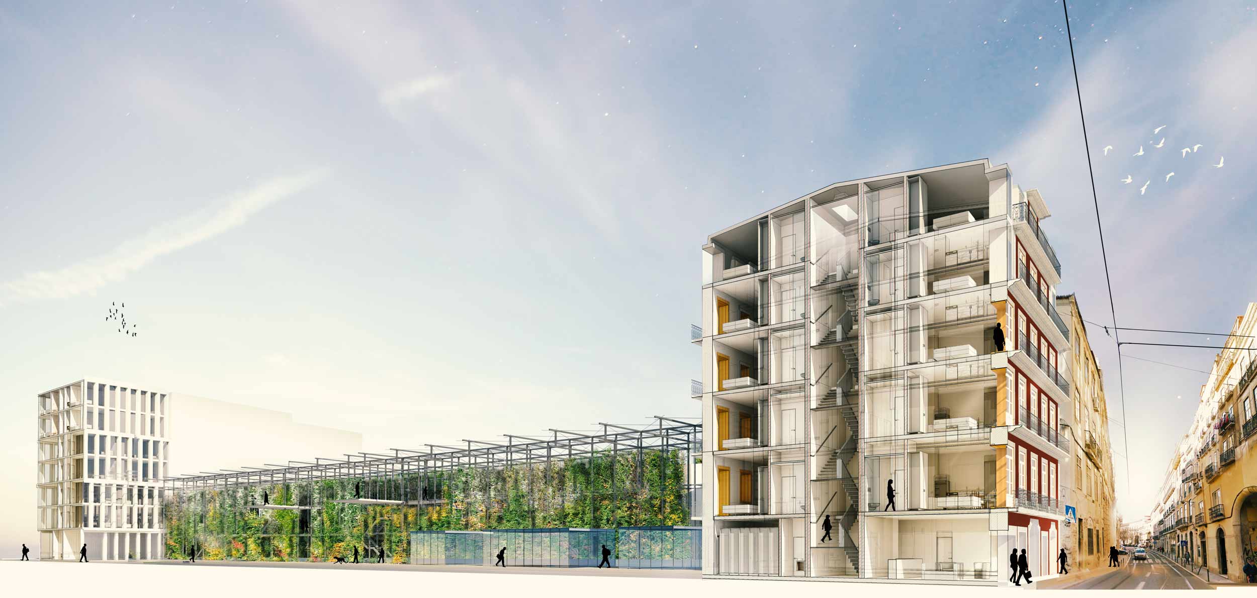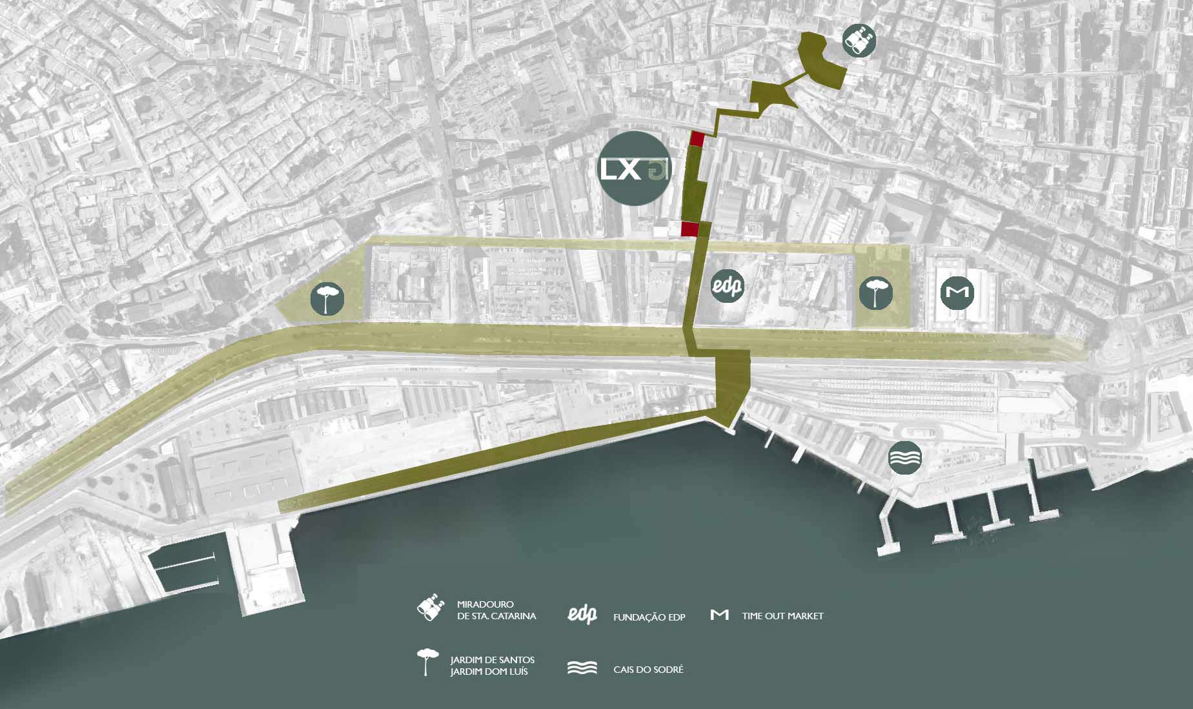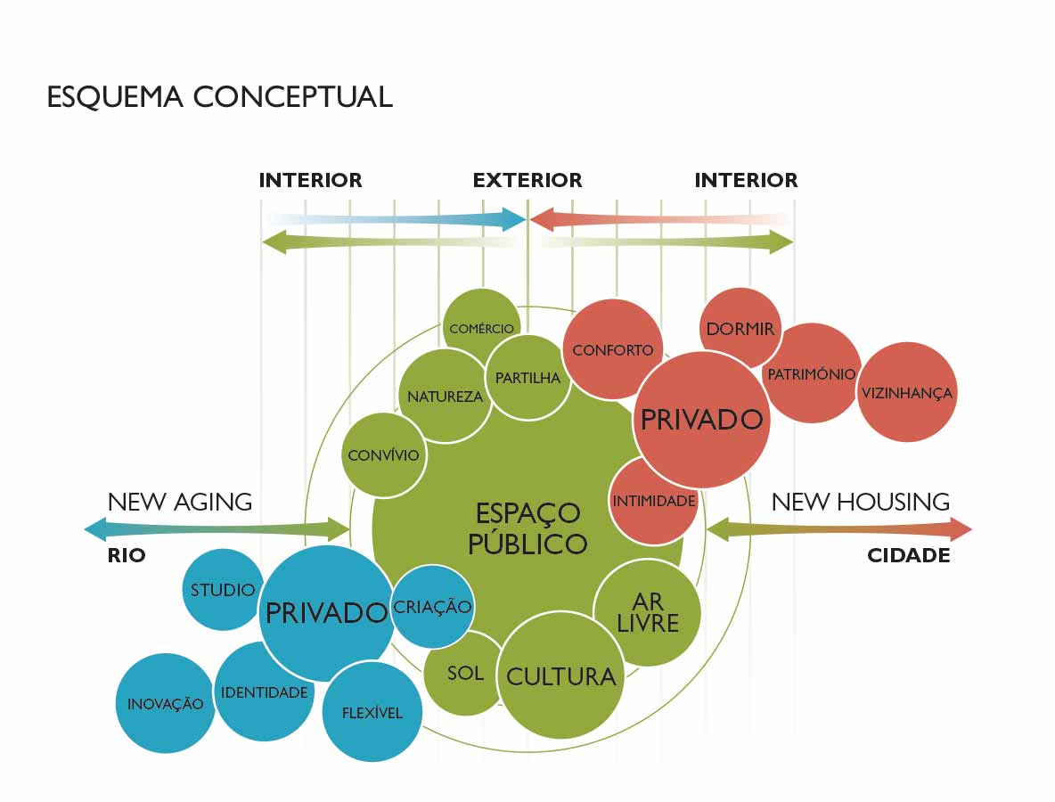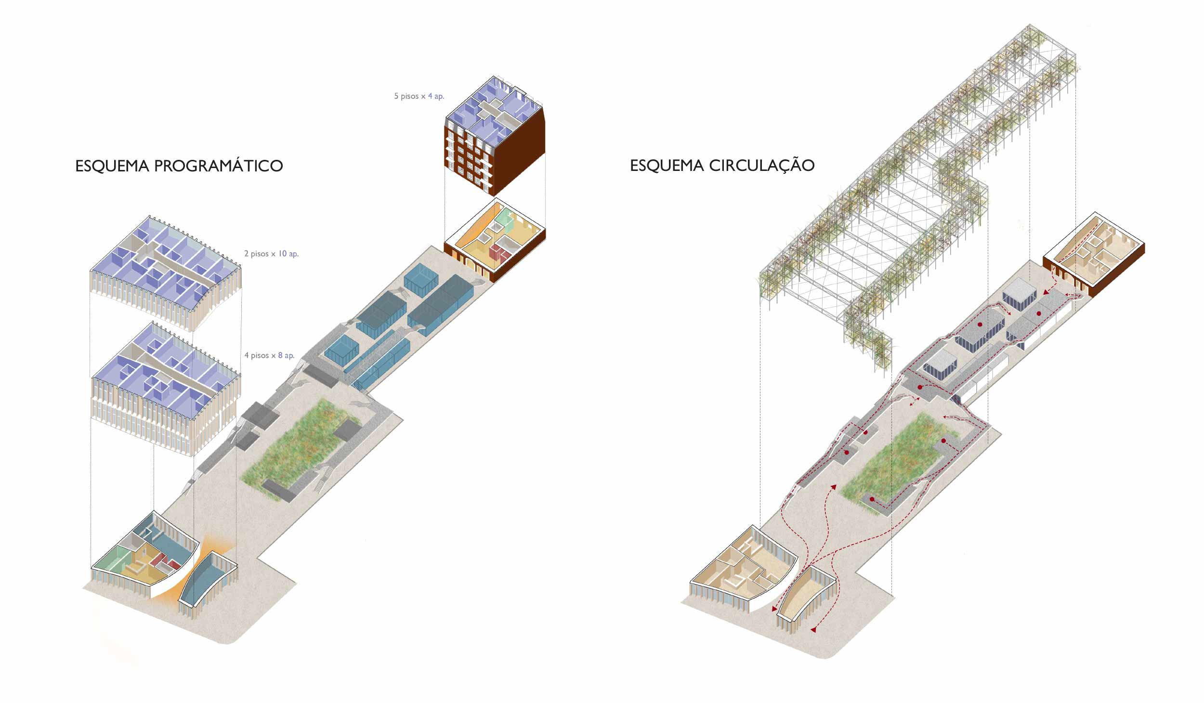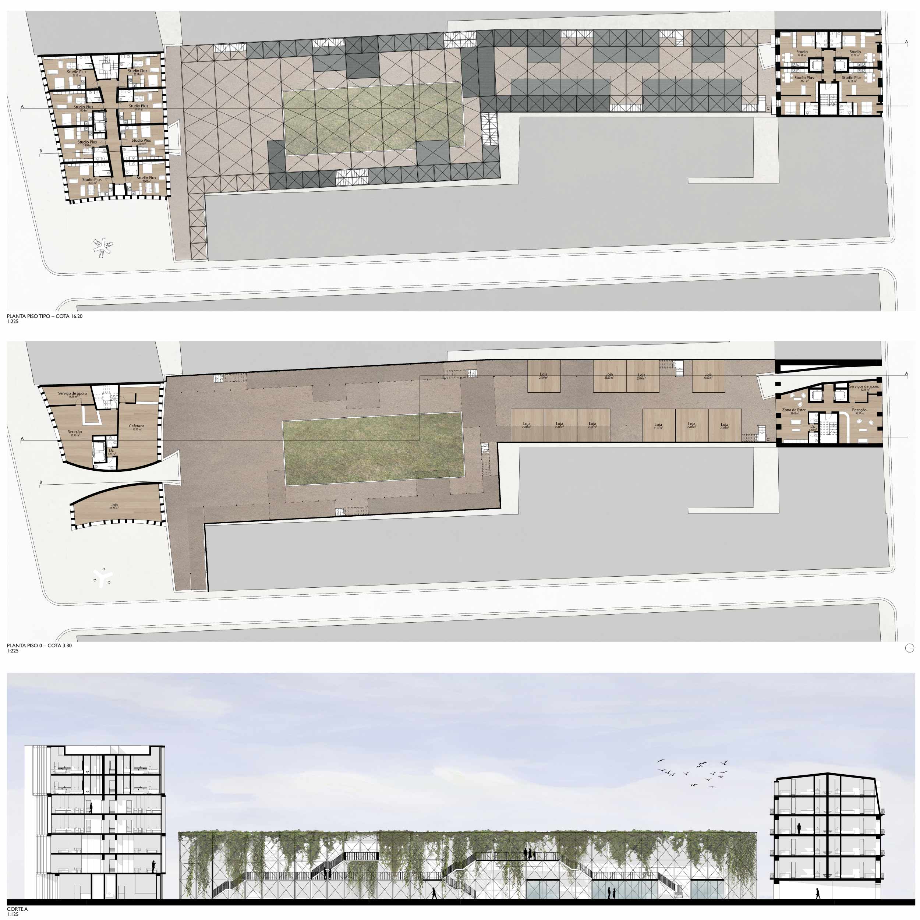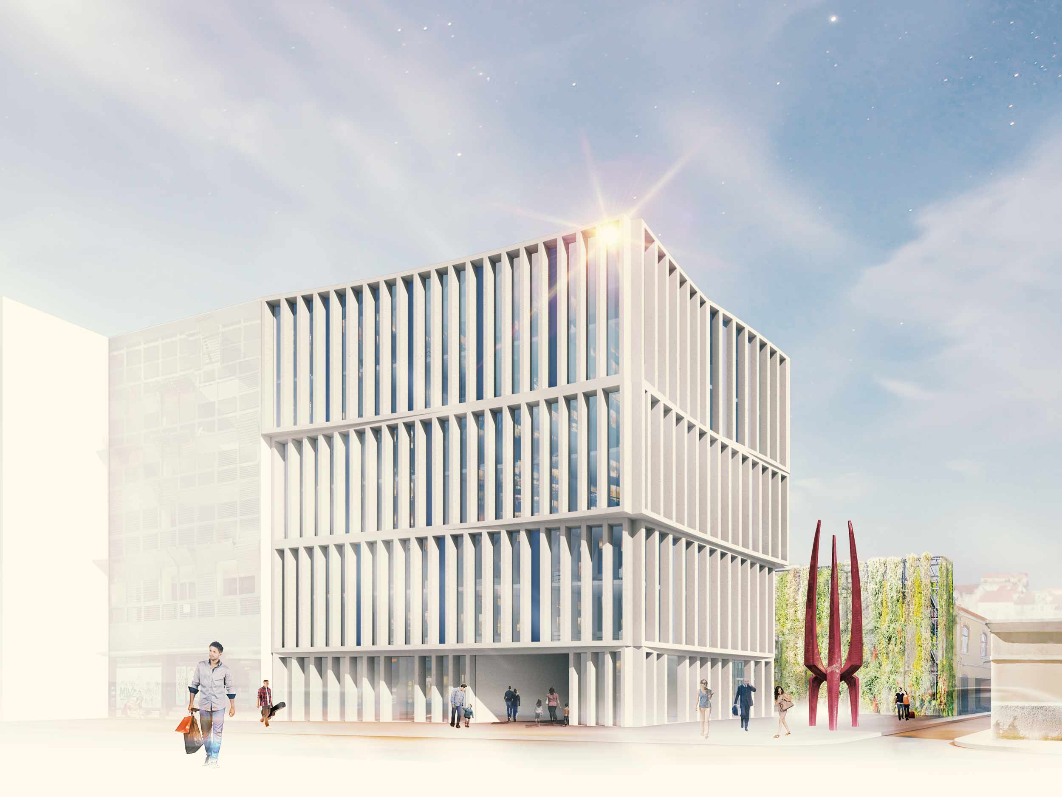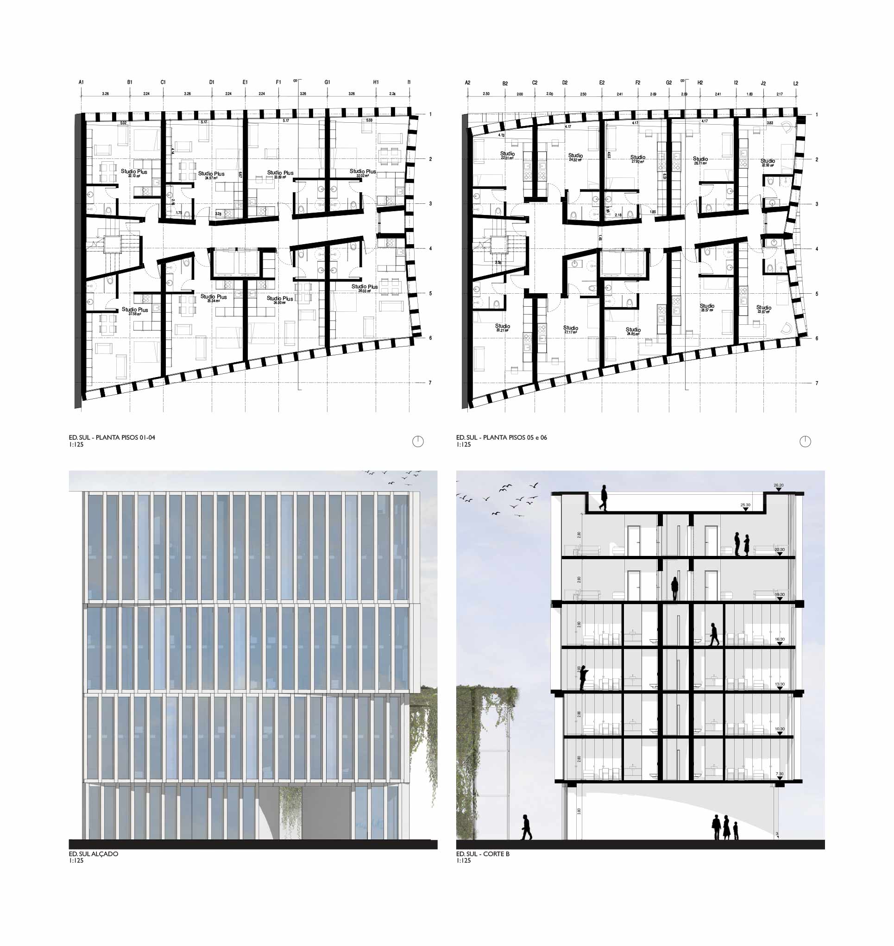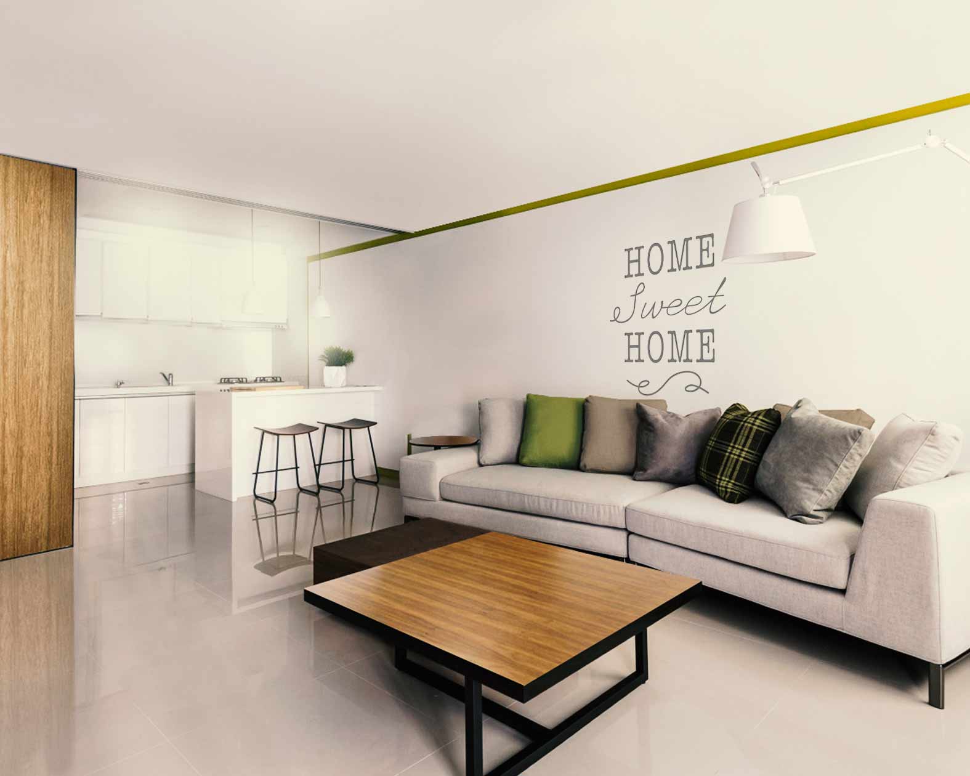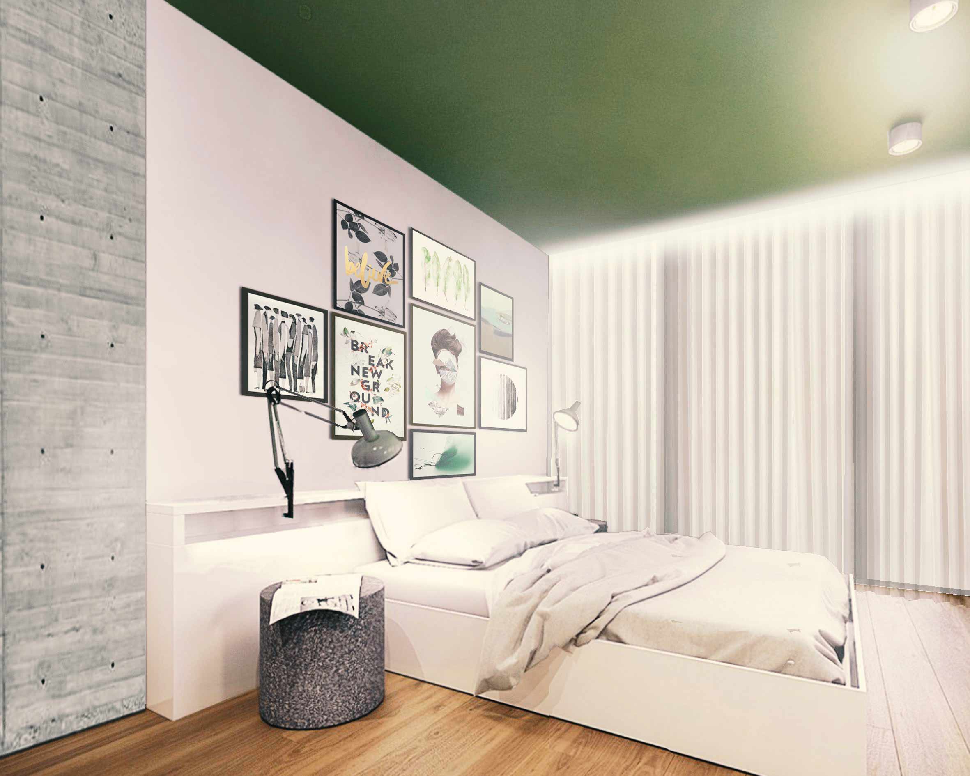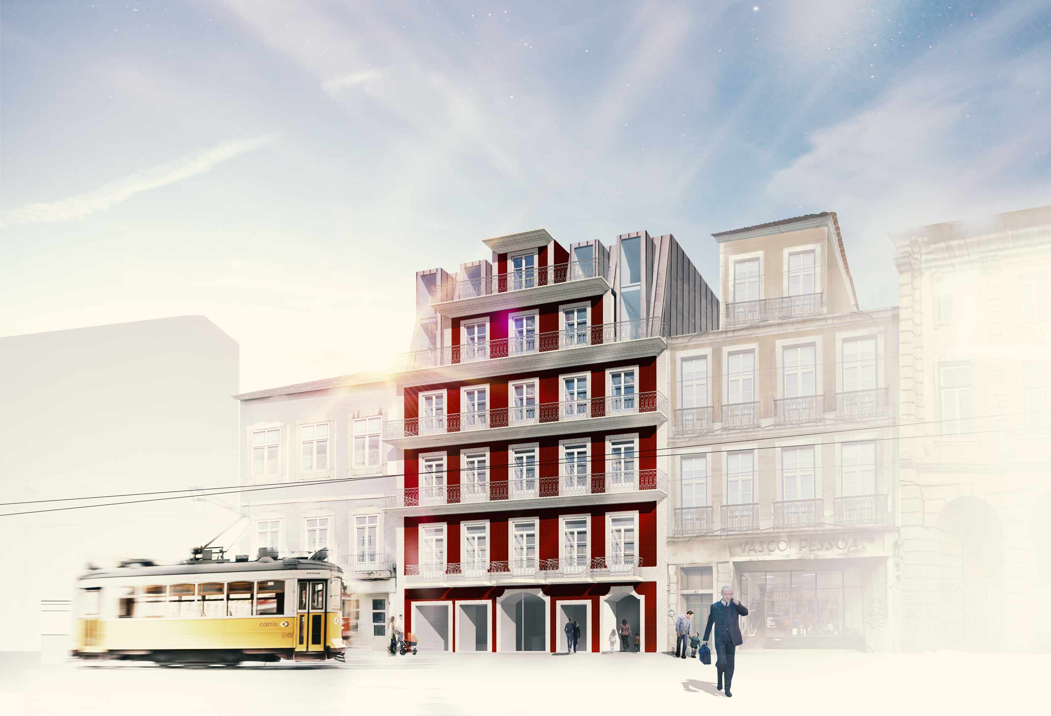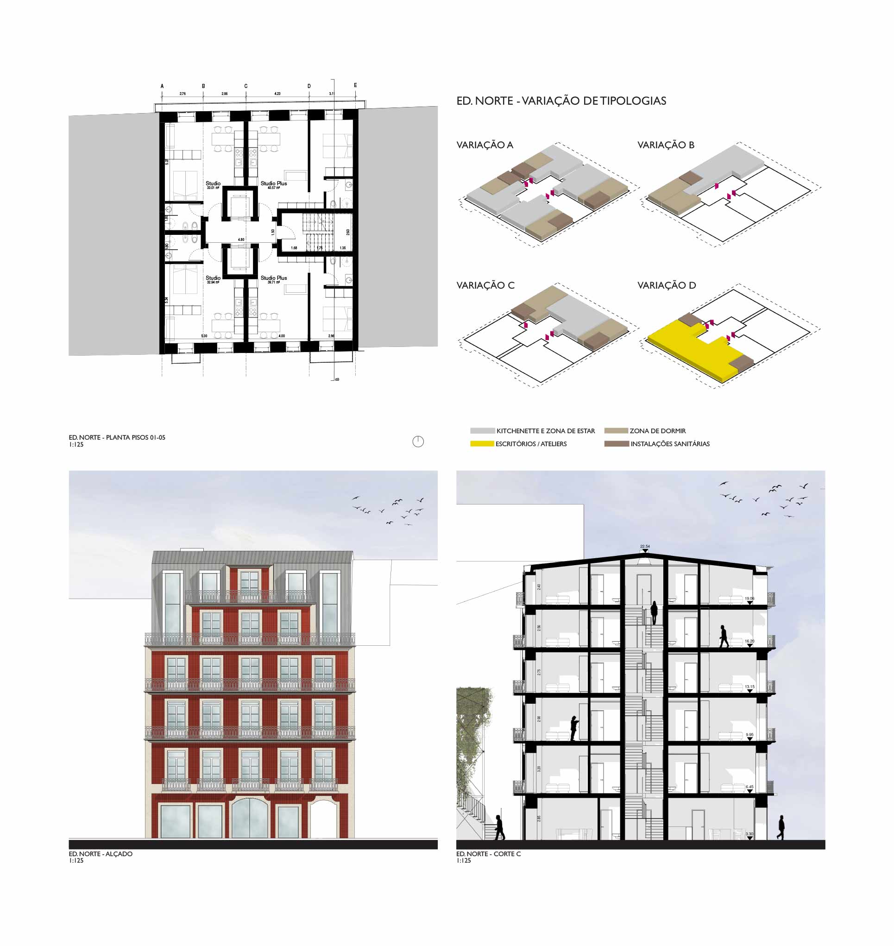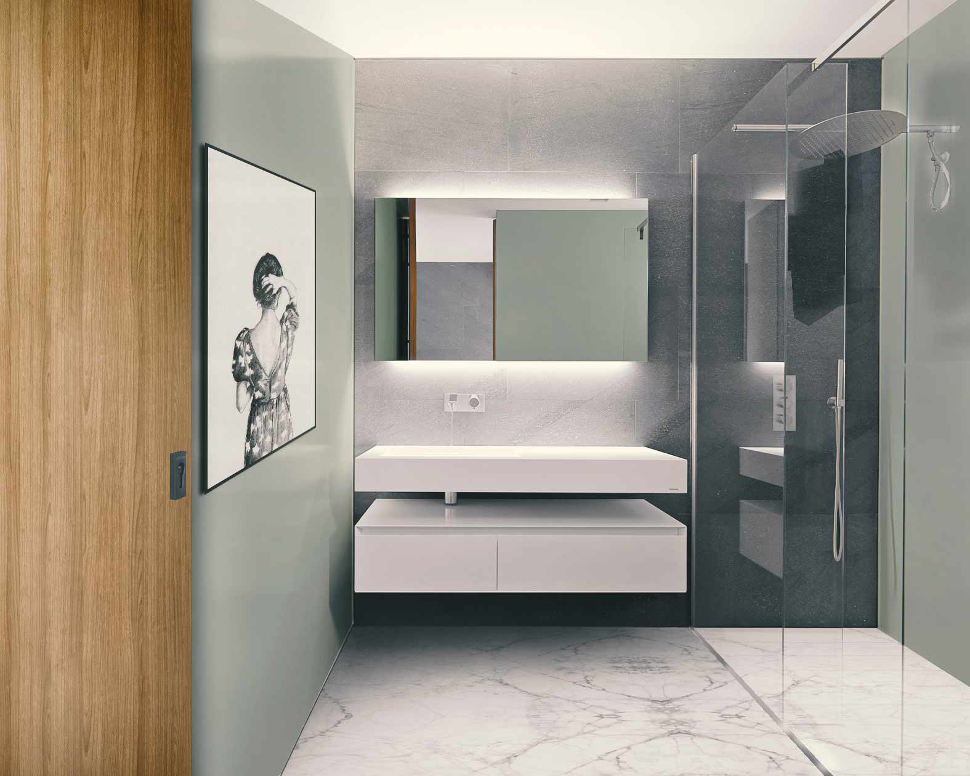Gravida proin loreto of Lorem Ipsum. Proin qual de suis erestopius summ.
Recent Posts
Sorry, no posts matched your criteria.
LX GARDENS SODRÉ presents itself as a project whose spaces are transformed into a concept, a new way of being and living, where the city is connected to the river, the house joins the city, the residents to the visitors, where the interior expands to the outside, considering that the dwelling is not only restricted to the private space of the house but also extends to collective life.
In a total of 20 flats in the building to the north, and 52 in the building to the south, we propose interiors that combine tradition with contemporaneity, adapted to the needs of the young public that has settled in the area and the more recent corporate environment. These will be versatile flats which, not forgetting the heterogeneity of desires that make up the city, have the chance to be transformed into larger living spaces, or work and workshop spaces, easily adaptable.
The freedom of use and the flexibility proposed are essential factors in the quality of life and the same is projected for the public space – a sheltered and private square, with a path and free uses at street level and with passages along a structure implanted there that not only allows spaces to be at higher levels, but also several other programmatic uses that give it even more sense: art exhibitions, outdoor projections and other occasional events that are not intended to be fixed.
The patio is thus transformed into a place of paths – in the large corridor of the “house” – and, at the same time, of stays – in the large living room, hall or library – involved in vegetation that reinterprets the concept of the garden and treats, in a particular way, the gables of adjacent buildings.
As a place of surprise and well-being, of nature, of the collective and individual experience, of creative, informal and innovative environment, it is believed that LX GARDENS can become a completely different pole, local and international, capable of generating new interests and, given the potential of identity and brand, replicated by other areas of the city.
More than a construction project, a new lifestyle is proposed for a new inhabited city.
Location
Lisboa
Project
2017
Promotor
Fundo de Investimento Sete Colinas
Architecture’s Coordination
Nuno Lacerda Lopes
Architecture’s Colaboration
Marcos Moreira, Marco Coelho, Fábio Santos, Bruno Meleiro,
3D Simulations
CNLL
Model
CNLL
