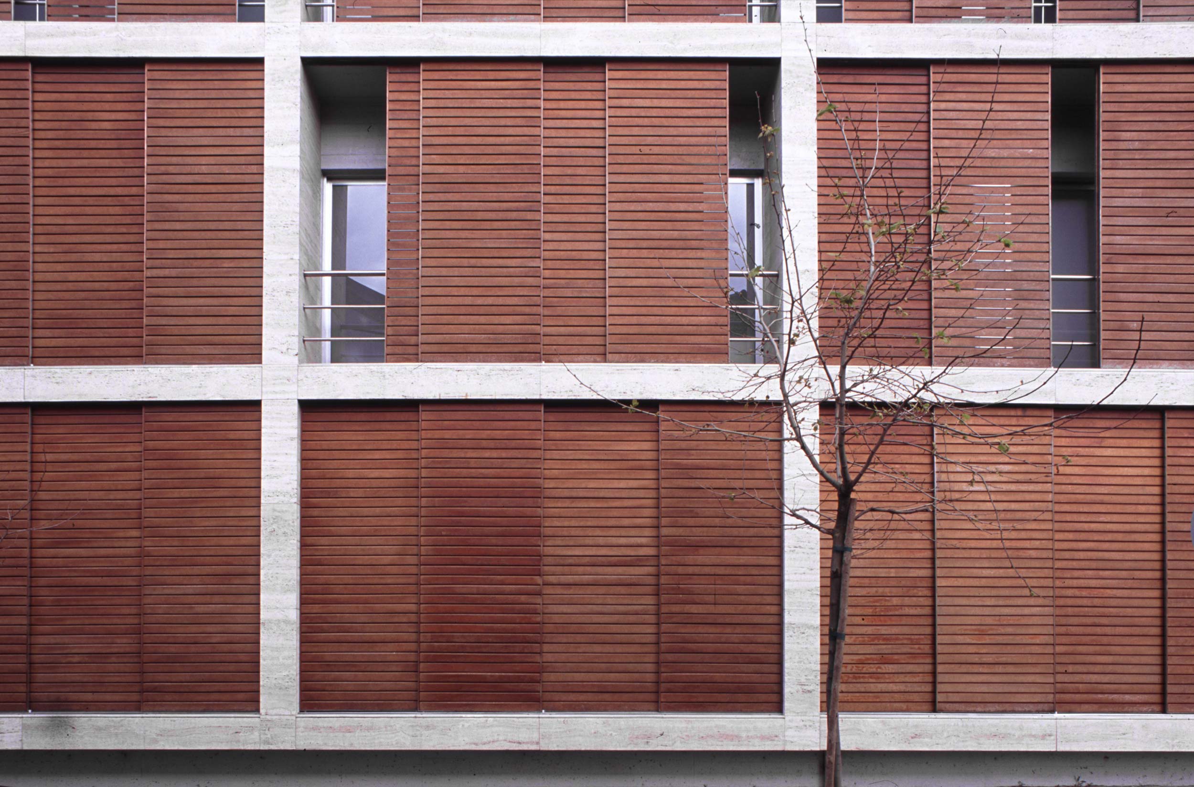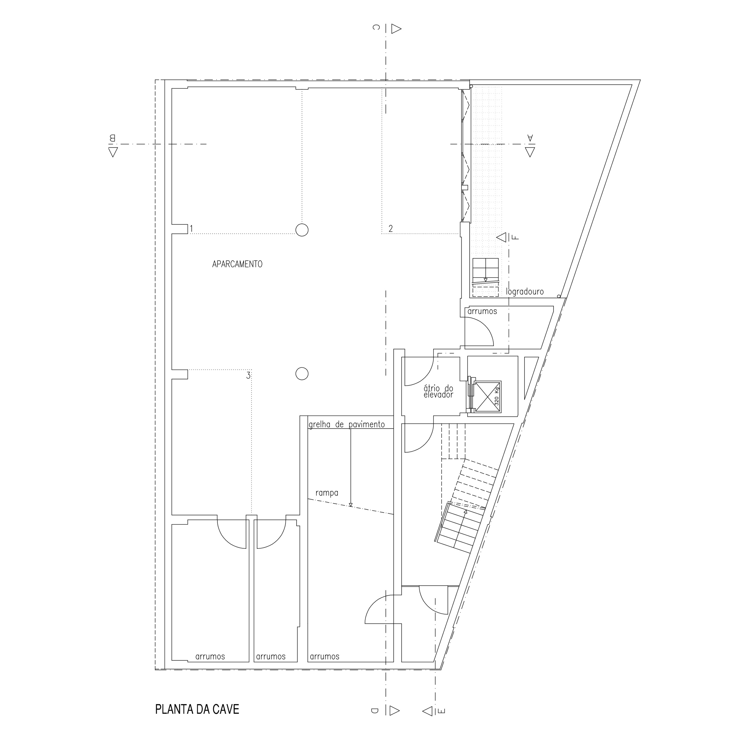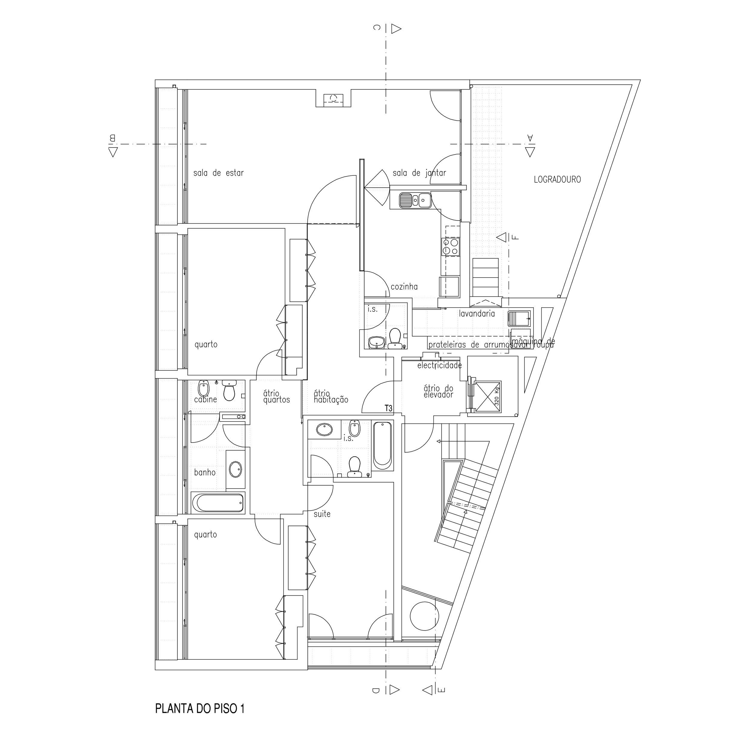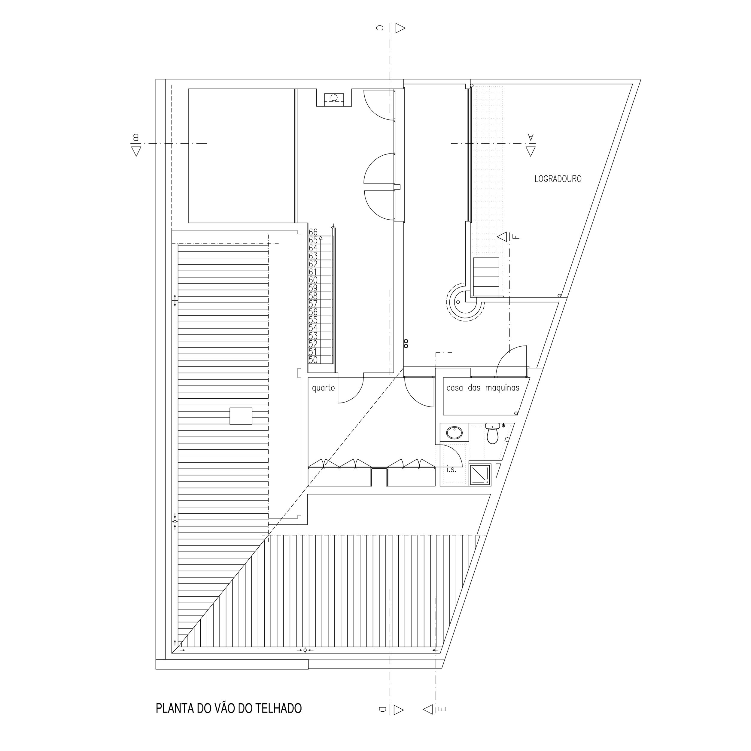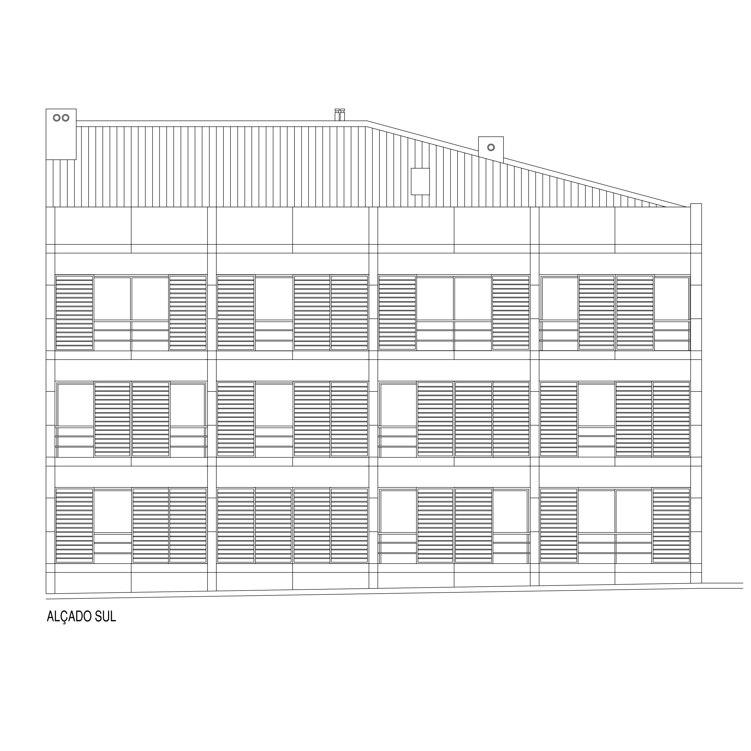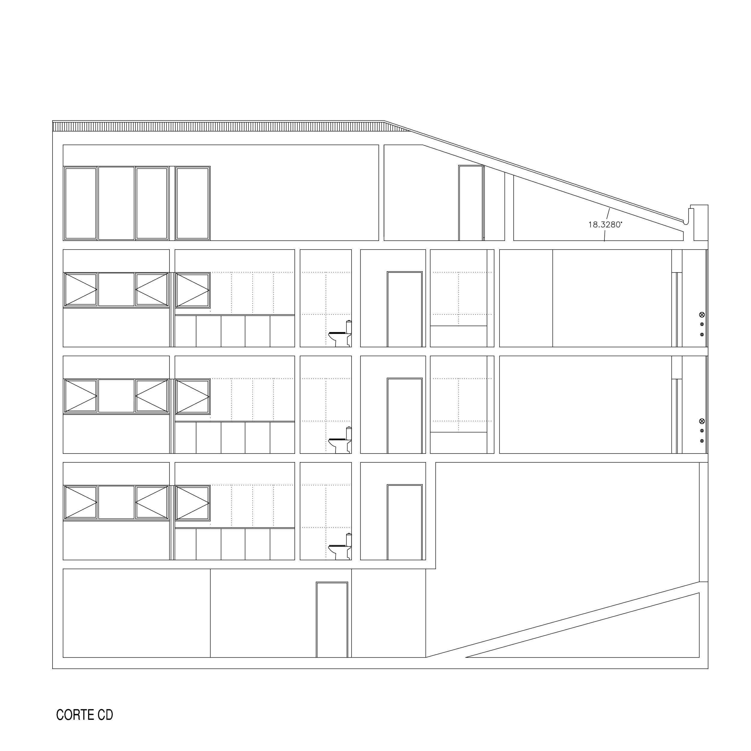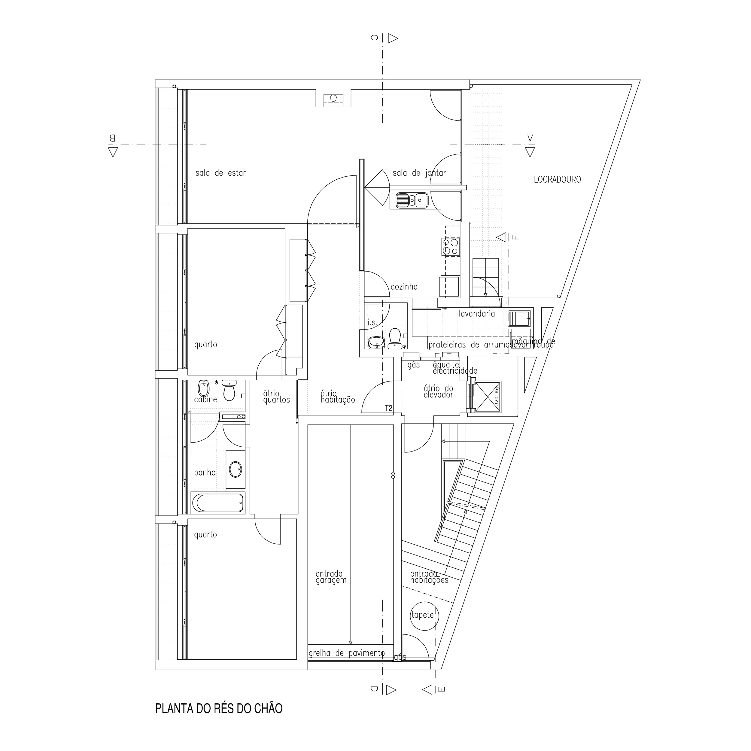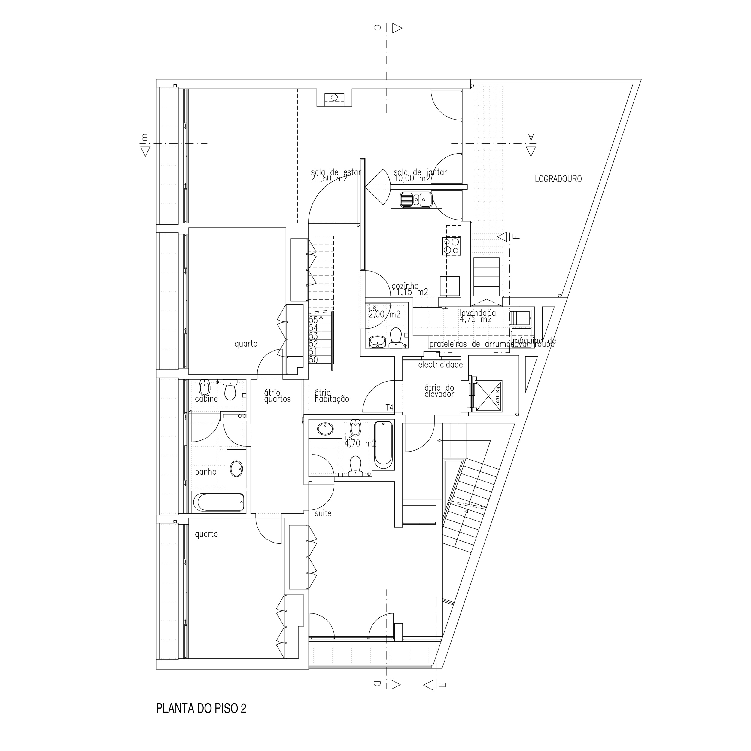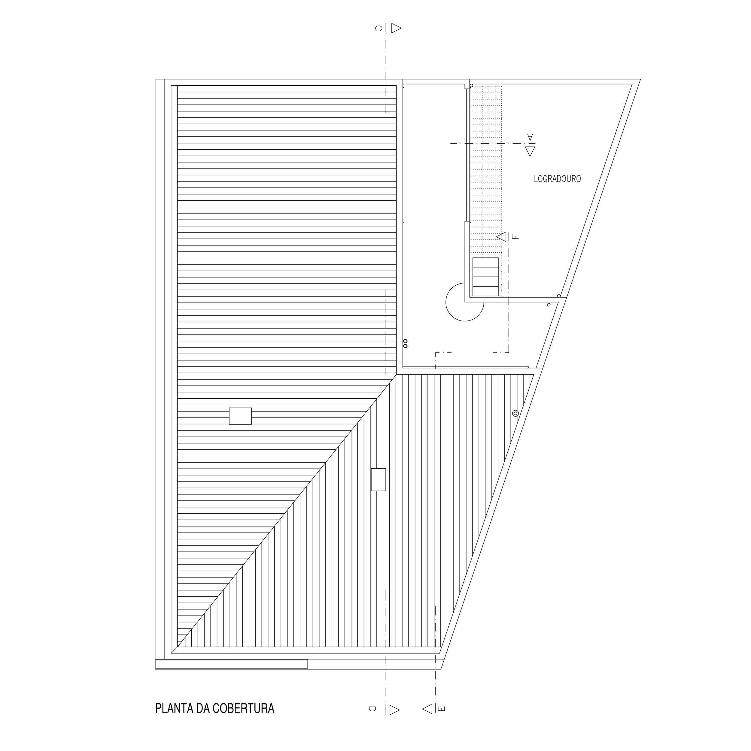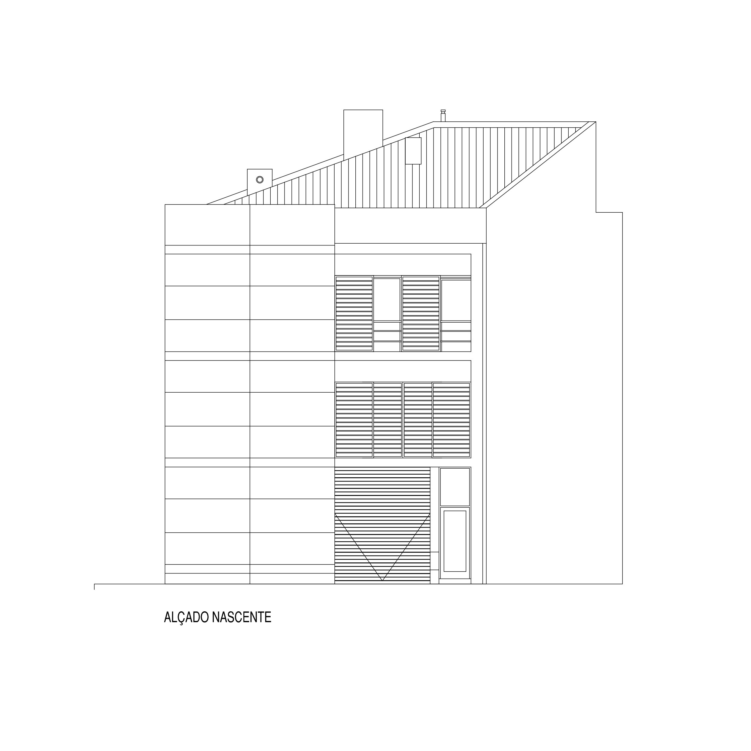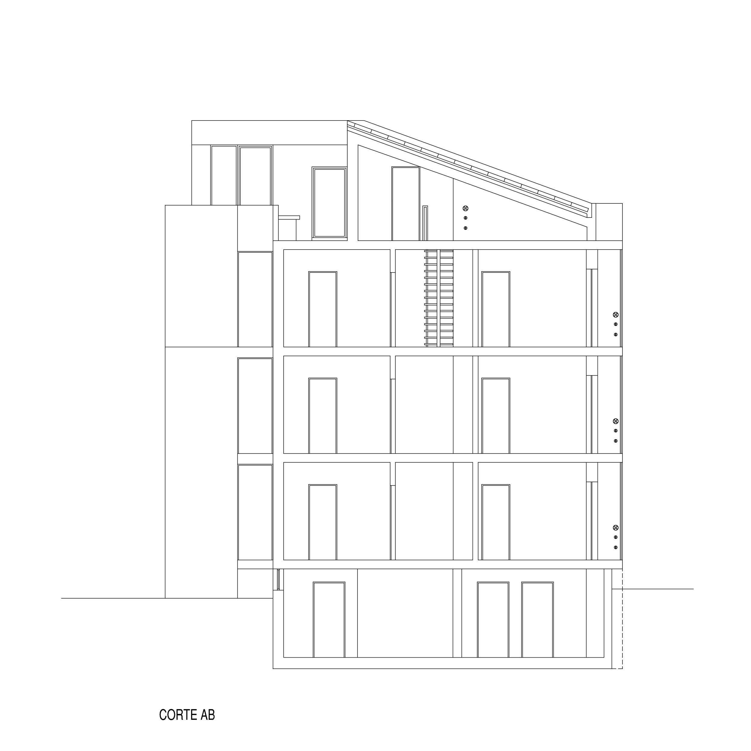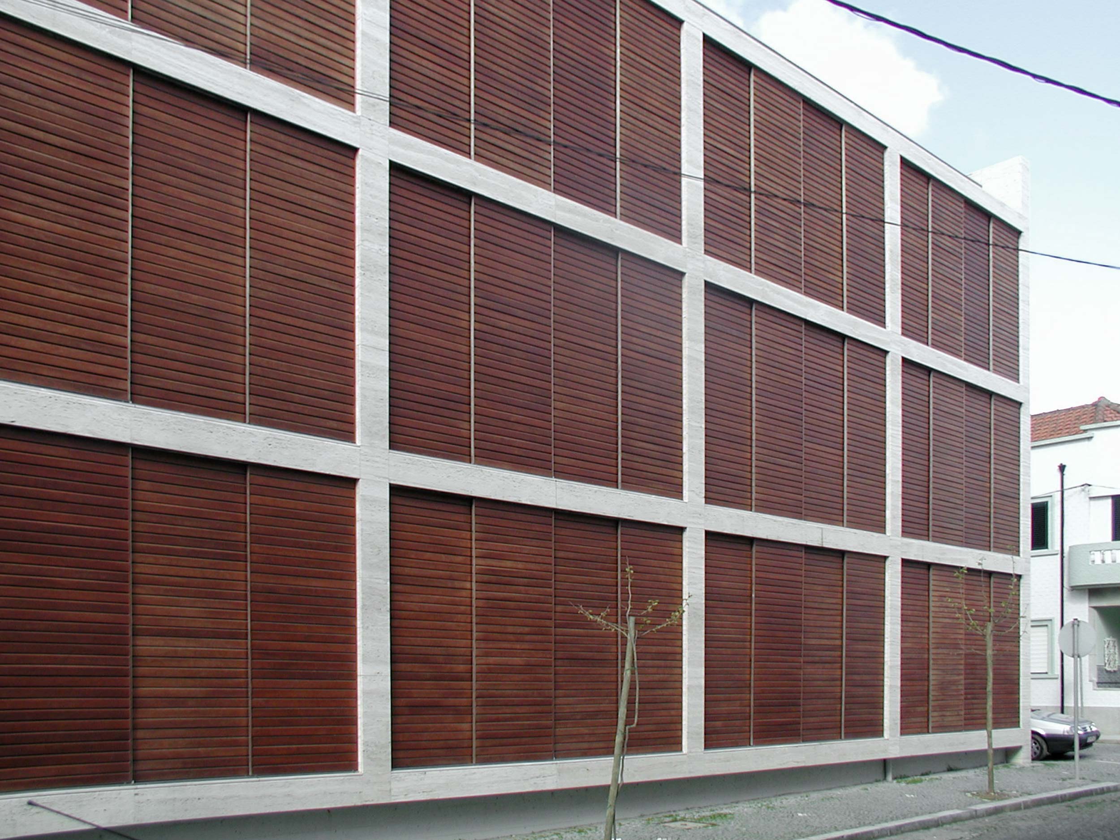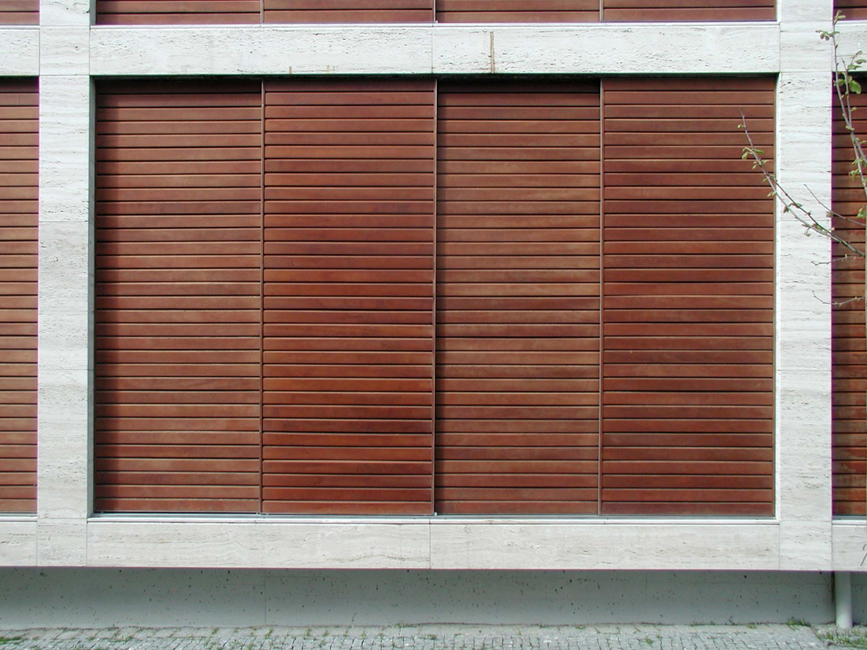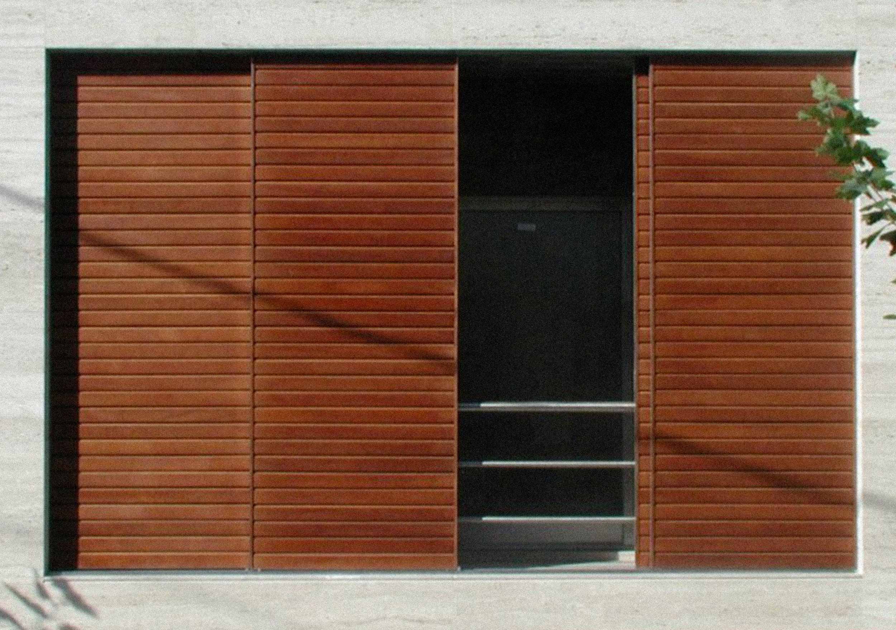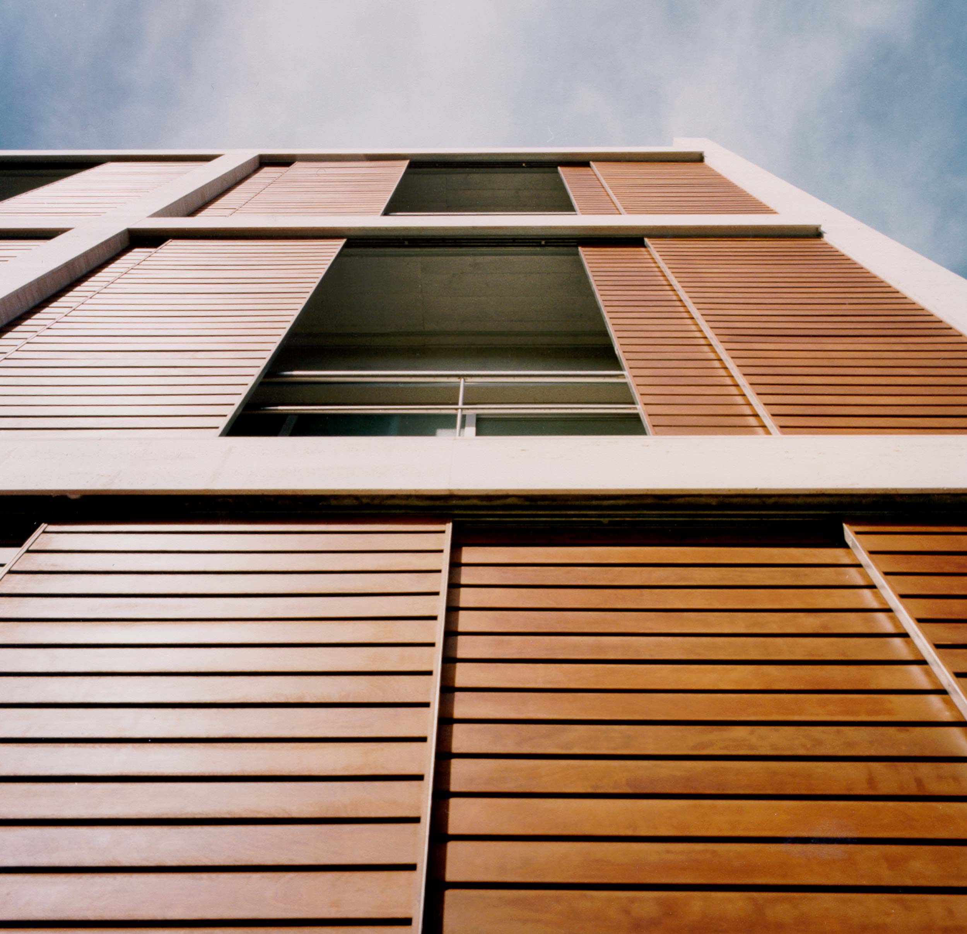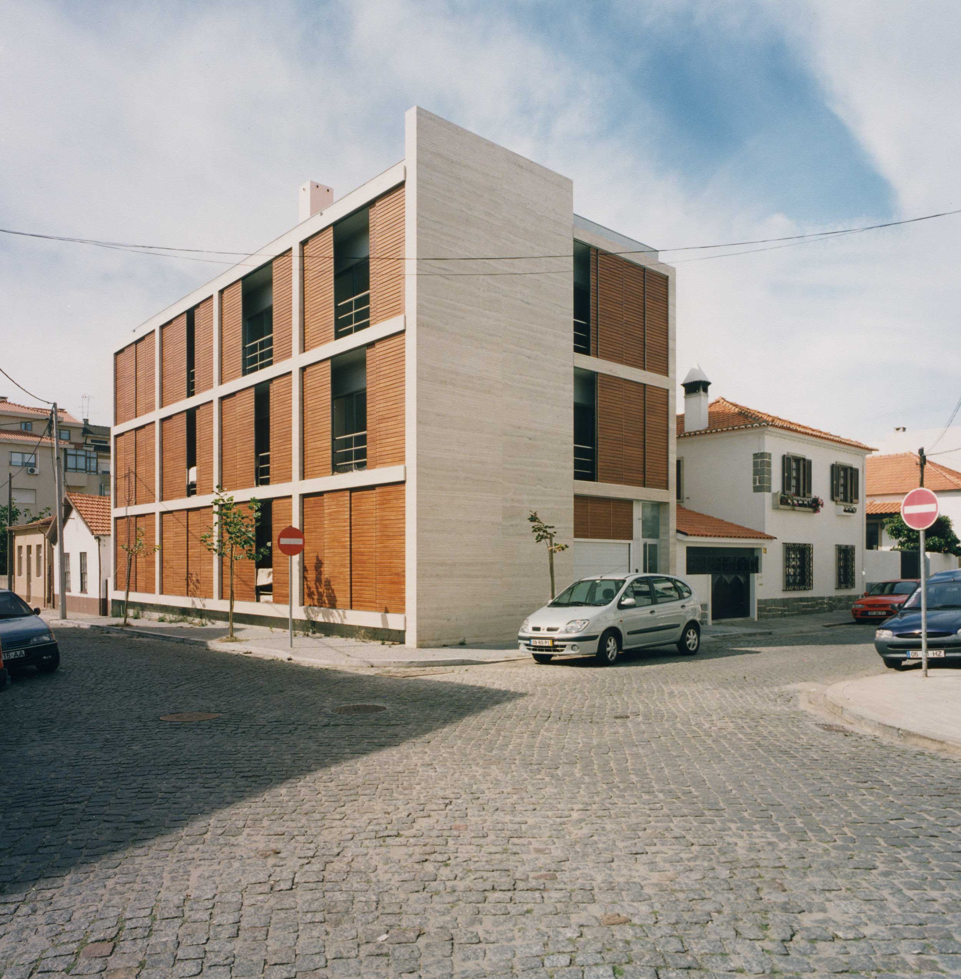Gravida proin loreto of Lorem Ipsum. Proin qual de suis erestopius summ.
Recent Posts
Sorry, no posts matched your criteria.
The project is situated in an urban area currently undergoing transformation and is intended to maintain continuity with buildings constructed in the vicinity.
A compatibility study took place examining the templates and alignments of other buildings, for confirmation.
Occupying a plot on an intersection, a volume is projected, a box that opens up and closes without drawing references to the new constructions.
A small risk was taken in giving the apartments luxuriously sized circulation spaces,allowing for homes of various styles, but maintaining a clear and contained external image, differentiated by the functions and living spaces.
The south limit is totally glazed and is where the bedrooms and the living rooms are located. The whole north side of the building contains the services, the kitchens, the stairways and the courtyard, with access to the east.
The external panels, in marine ply, guarantee visual unity and protect the building.
The rhythm of the facade is set by the elements that comprise it,giving the volume a compact and methodical character; unified when the panels are shut; varied when open.
There is something dynamic about the image of this building where the travertine confronts the slatted panels marking the facade.The homes are now occupied, but the pedagogic process,the understanding, the use and the appropriation of spaces is still continuing.The project does not in itself contain any absolute truth, just uncertainties,hypotheses thrown down,desires to try, which, in motion, are conquered and verified by their very existence.
Location
Espinho
Project
2000
Architecture’s Coordination
Nuno Lacerda Lopes
