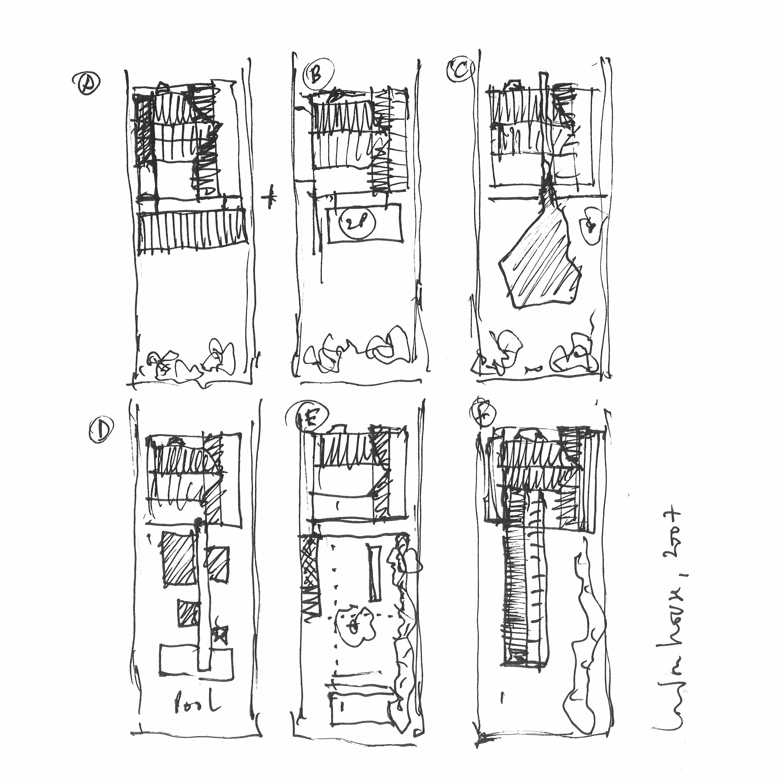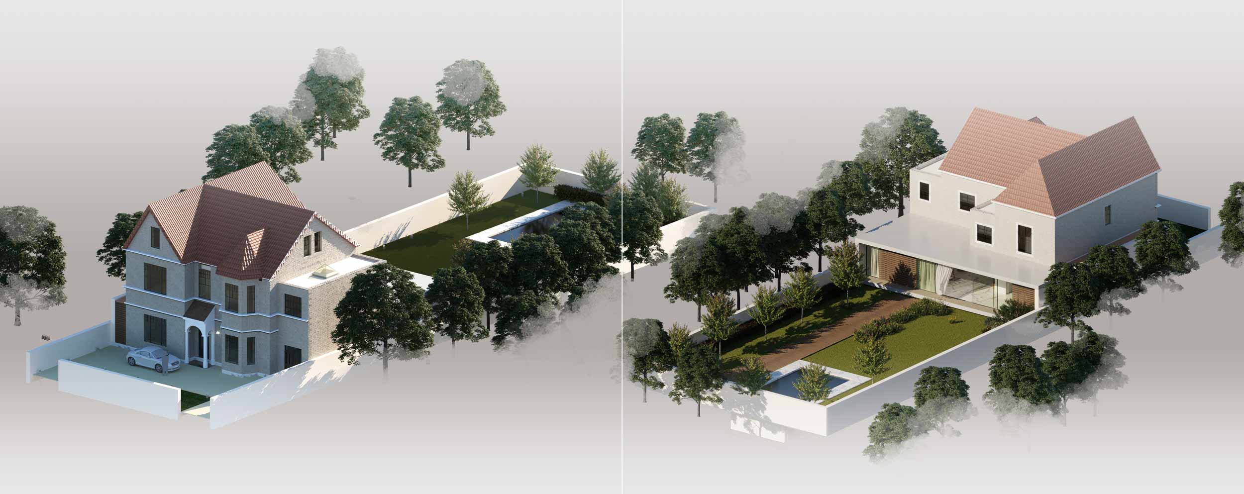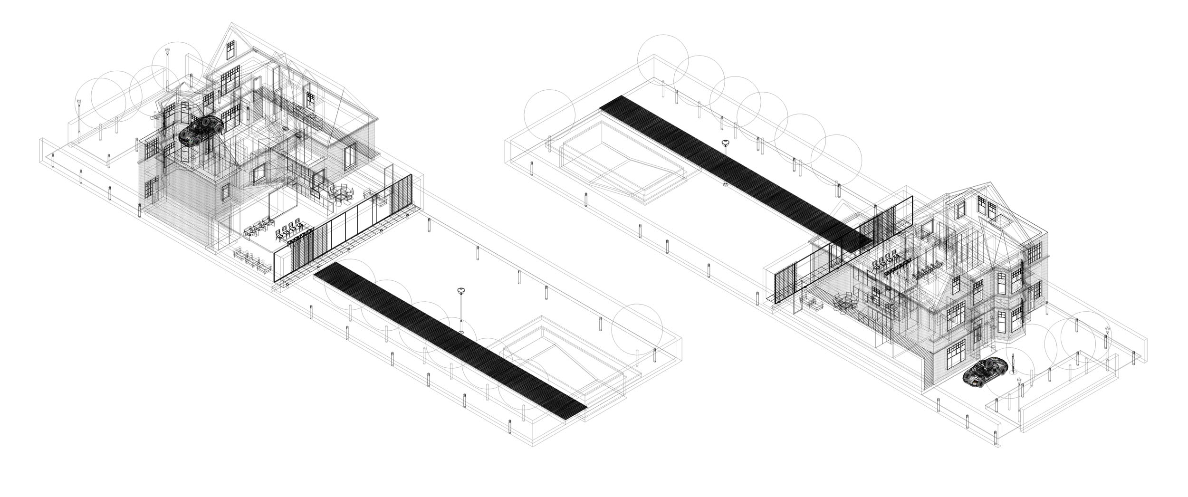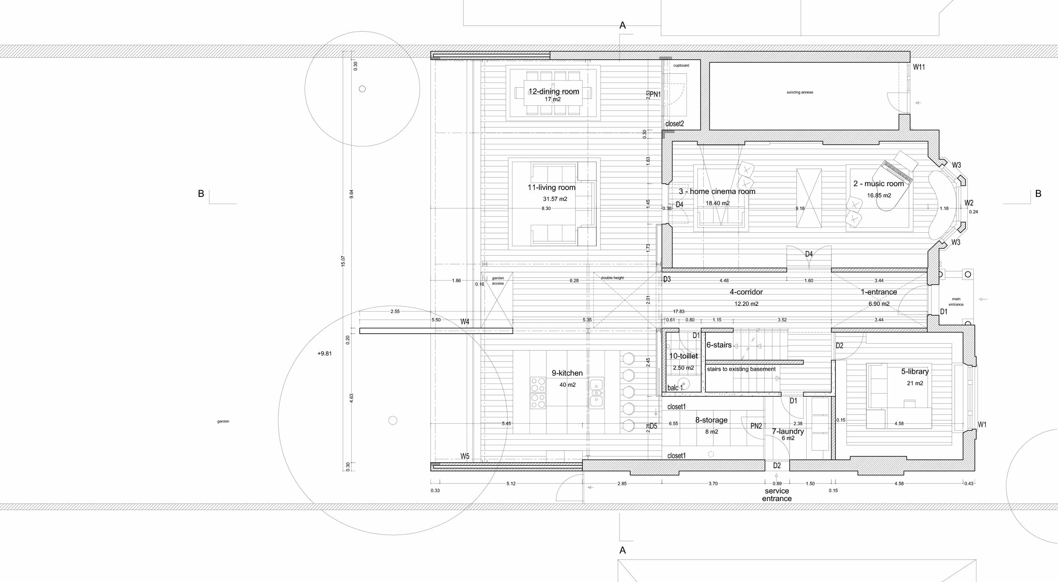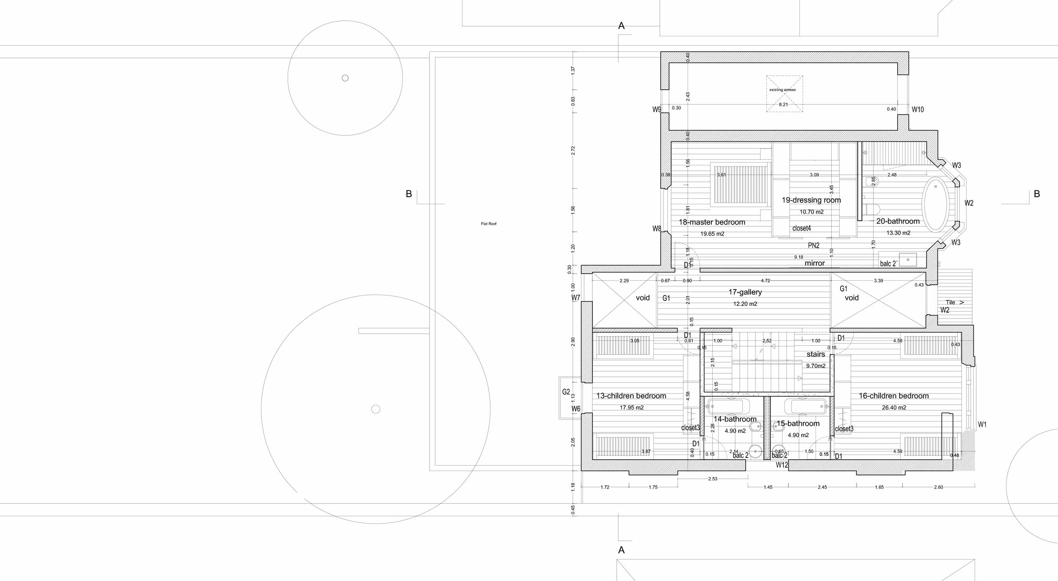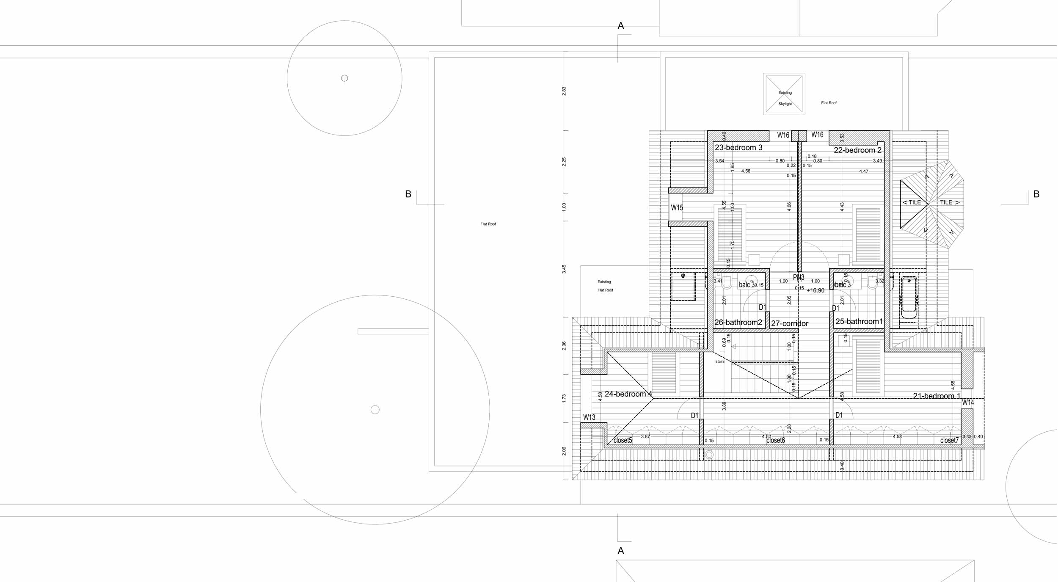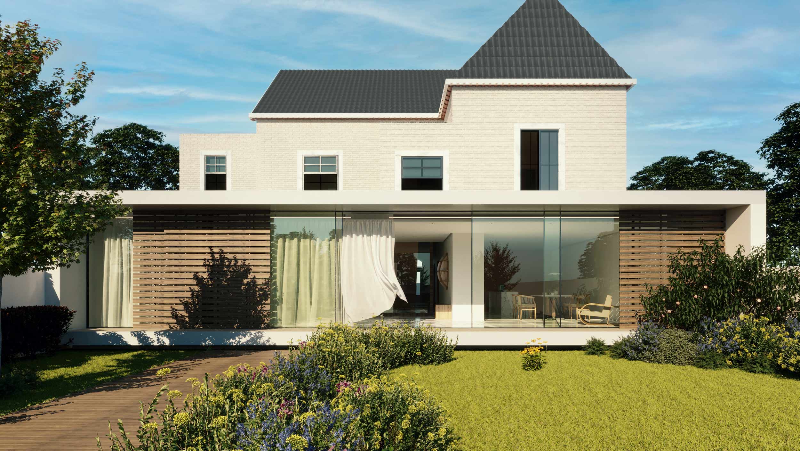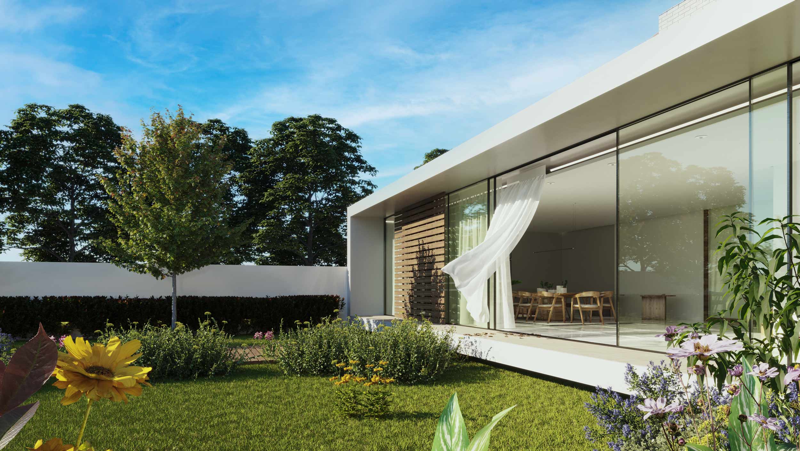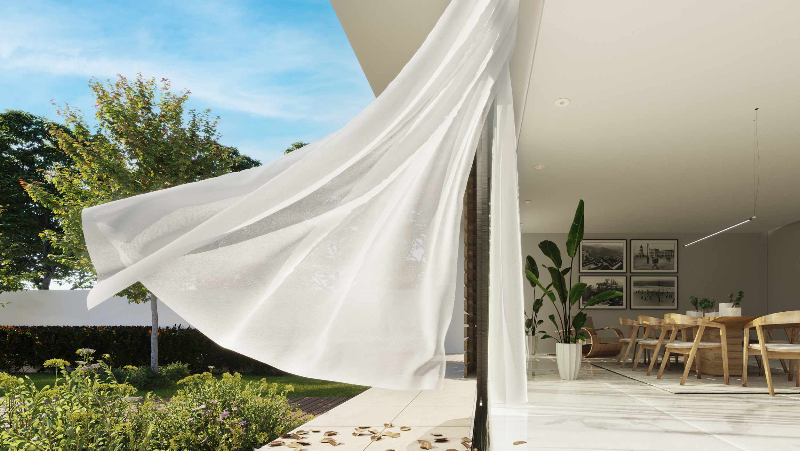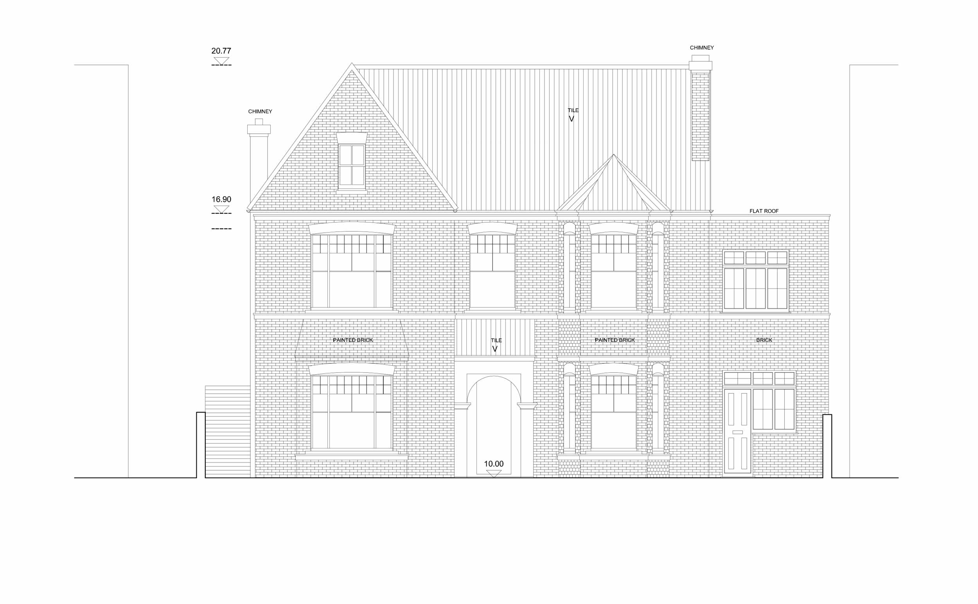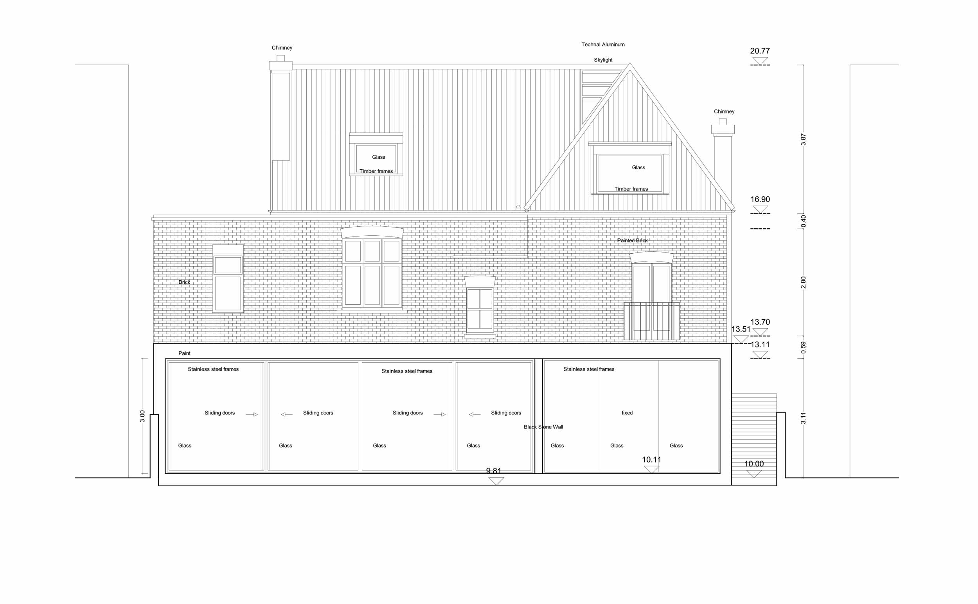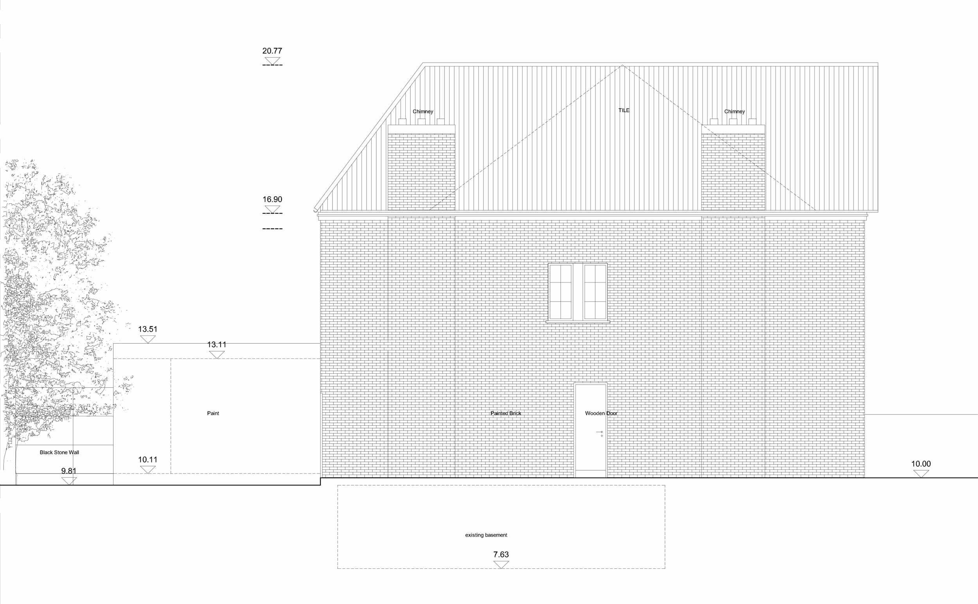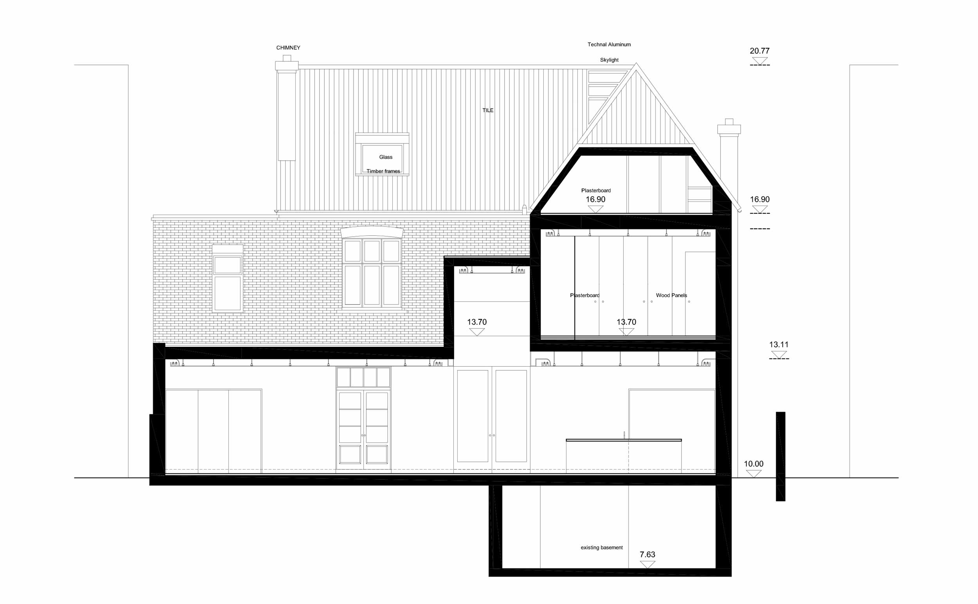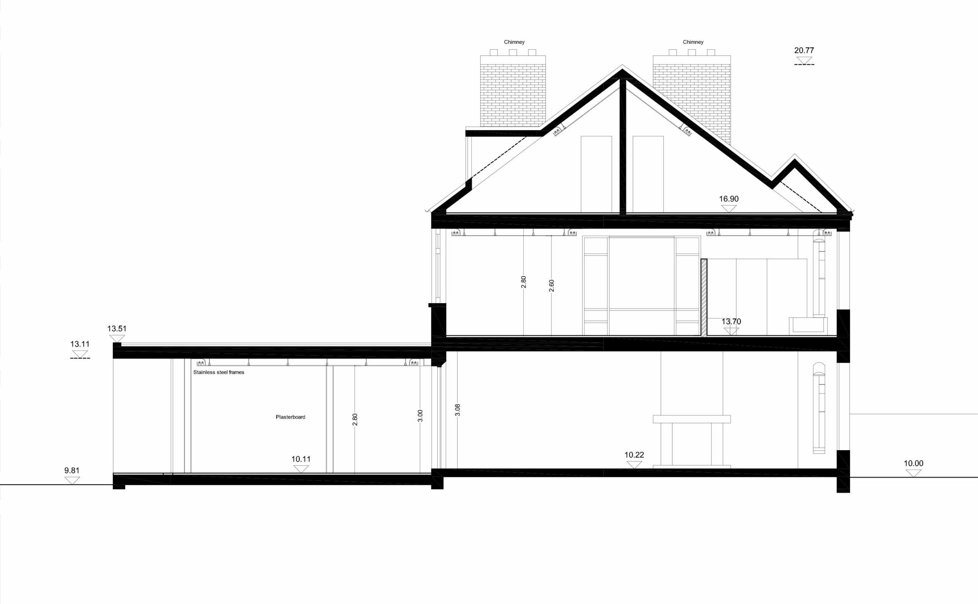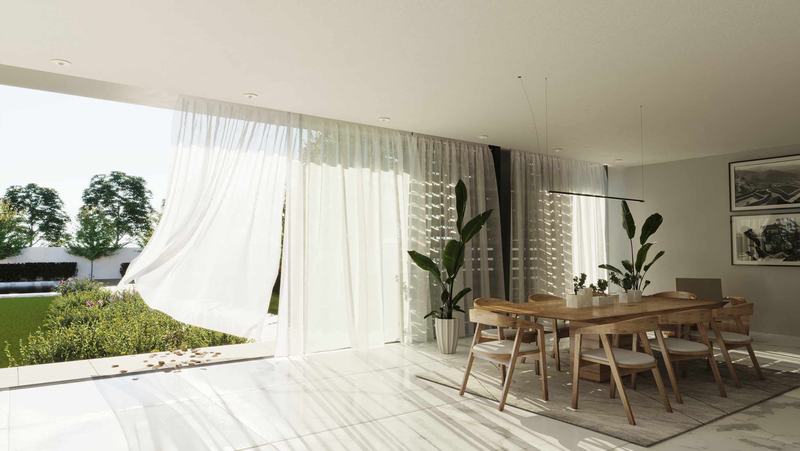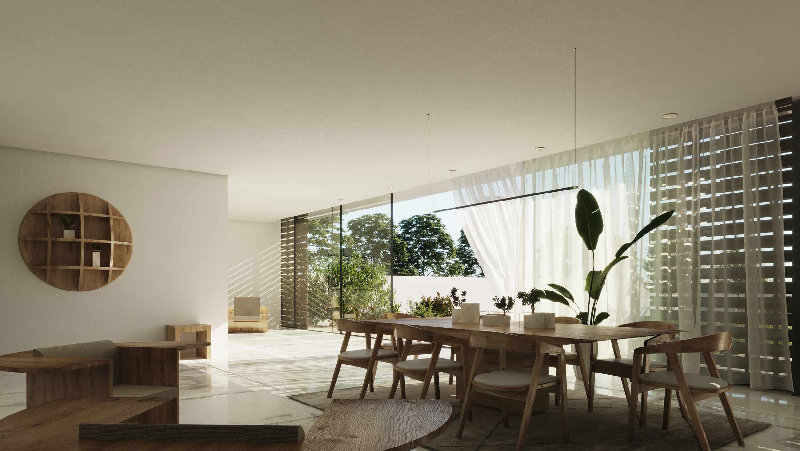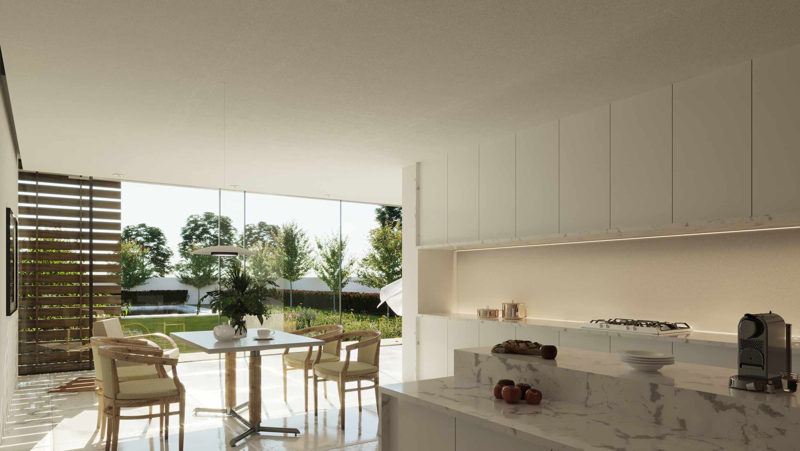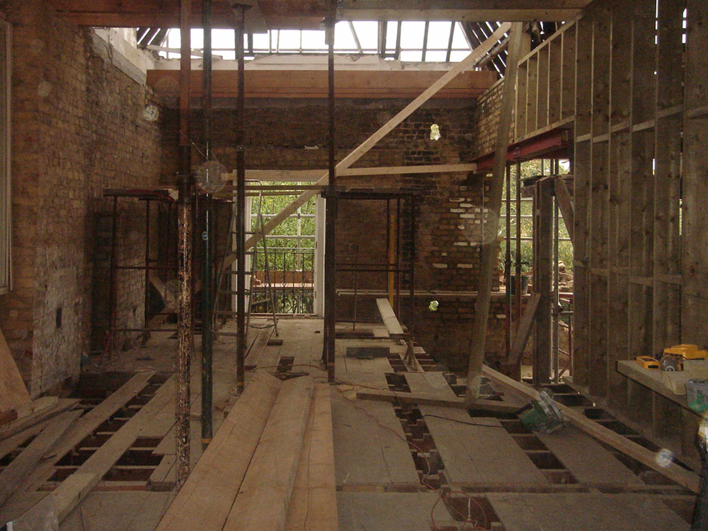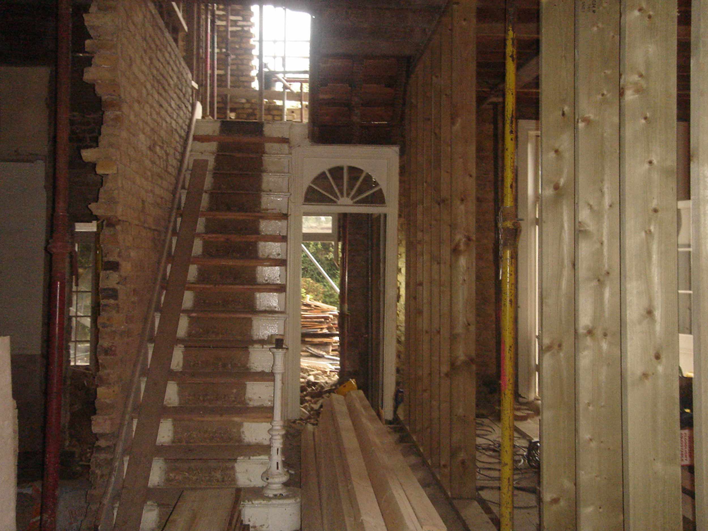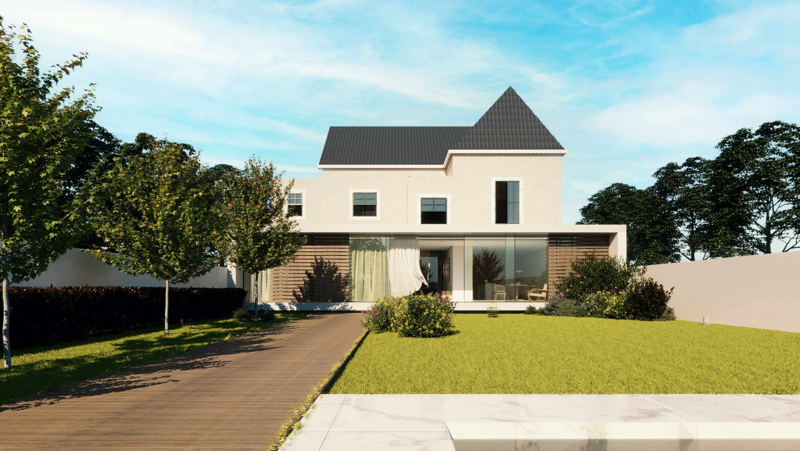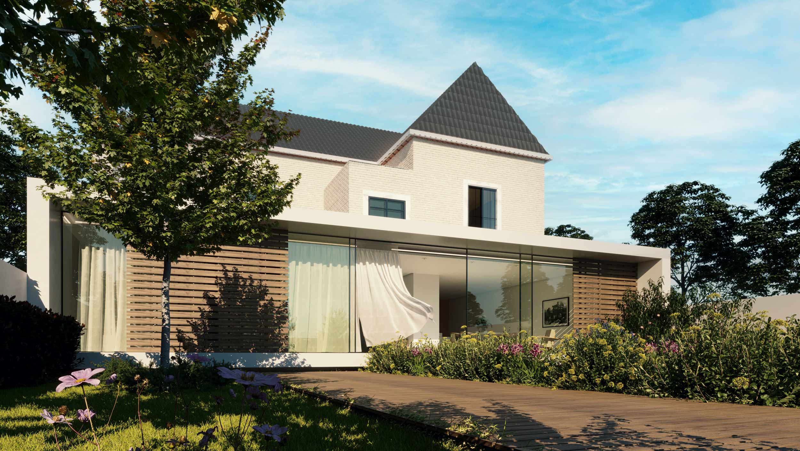Gravida proin loreto of Lorem Ipsum. Proin qual de suis erestopius summ.
Recent Posts
Sorry, no posts matched your criteria.
1. LOCALIZATION AND CHARACTERIZATION OF THE SITE
The existing house is in a predominantly habitation area, next to the Thames River. It can be characterized as being an excellent zone, with good car access and public transportations. The parcel where the house is implanted has about 985m2.
The existing construction is made of brick walls and wooden floors and roofs. It’s a characteristic construction with traditional materials.
2. THE SOLUTION
The main objective of the project is to restore the existing building and make a small extension to the rear garden, respecting the existing trees, and maintaining as much as possible the old house.
3. DEVELOPMENT OF THE CONSTRUCTION
In this restoration we searched for continuity in the interior spaces and in the existing functional areas. The idea was to provide generous areas and to usufruct in the totality the qualities of the existing house.
The project develops in all the floors, with the following distribution: Basement – a playroom, a home cinema room, toilets and stairs (to the garden and to ground floor); Ground floor – the entrance of the habitation, with a small hall and corridor, where is located the main stairs to access the superior floors, and we have the accesses for the library, a living room, sanitary installation and an entrance of service with a space for closets; 1st floor – with a gallery with glass floor, is were is situated the private area of the habitation, with three bedrooms, having one of them a privative toilet and closet, and still a toilet for use of the other rooms; 2nd floor (attic) there are four bedrooms and two toilets.
The facades were studied to keep the original look except in the rear where the new extension is with a modern language.
4. CONSTRUCTIVE OPTIONS
In a general way, the exterior walls of the building will be kept, proceeding only to its physical recovery, towed and painted.
The exterior wooden frames will be the same to the existing ones, and will be painted, keeping the original drawing. The interior doors and panels will be wooden and painted.
The interior separation walls will be in brick masonry and painted. The ceilings will plaster painted.
The sanitary installations and kitchen walls will be in washable material.
In all project we had the concern to characterize the spaces in accordance with the necessities of the future owners, keeping the essential structure of the building, given its integration in an area of patrimonial interest.
Location
London
Project
2007
Architecture’s Coordination
Nuno Lacerda Lopes
