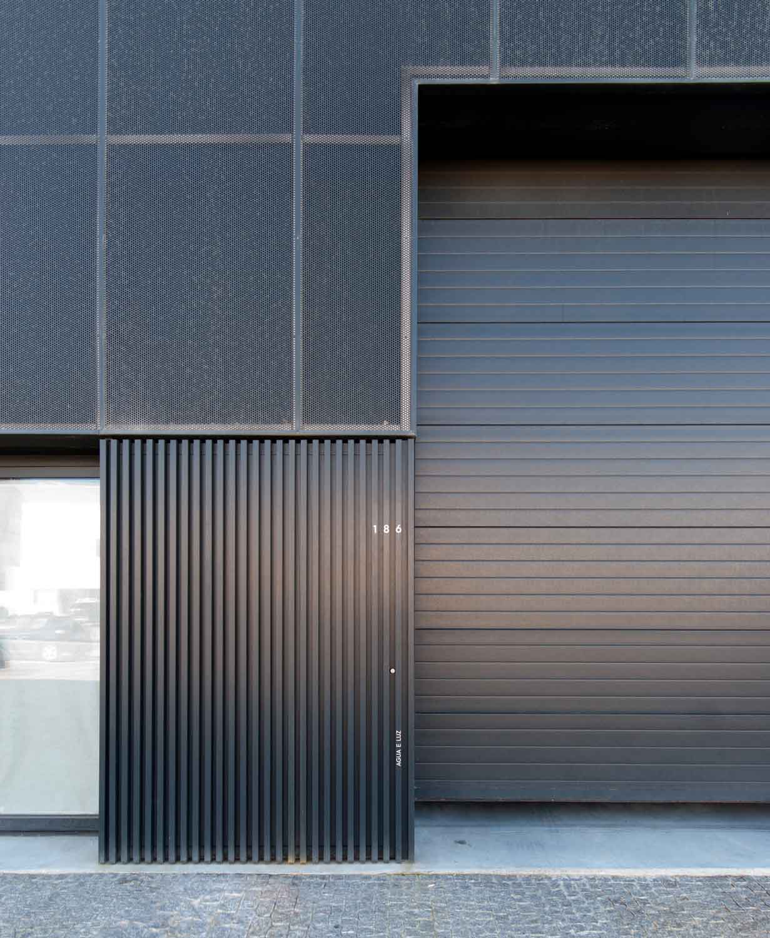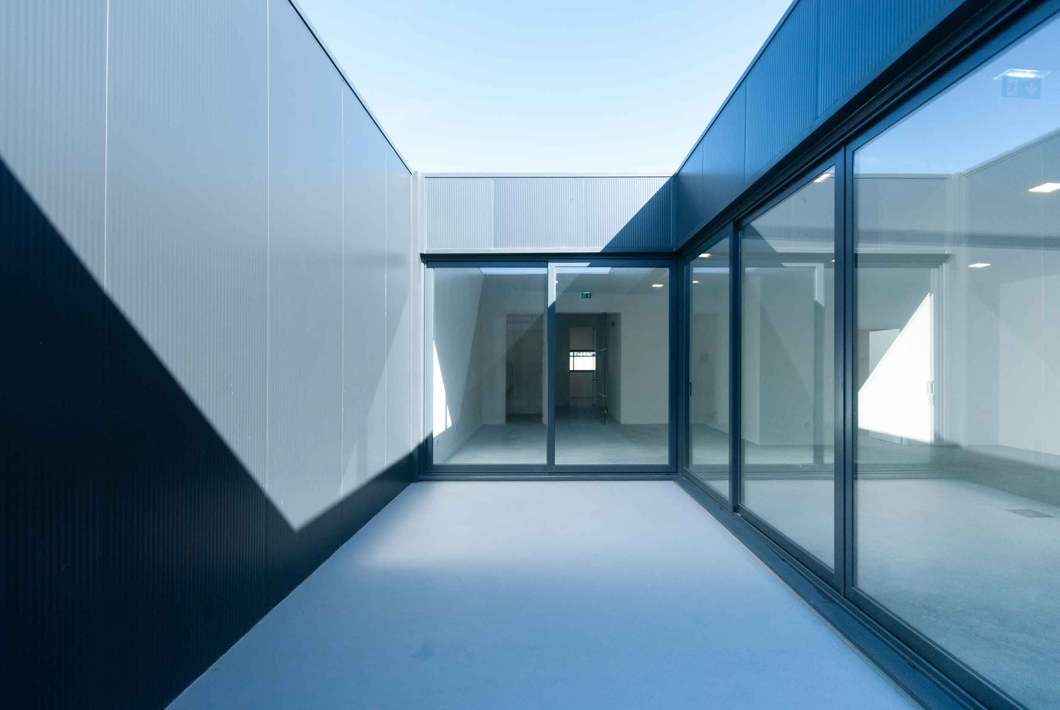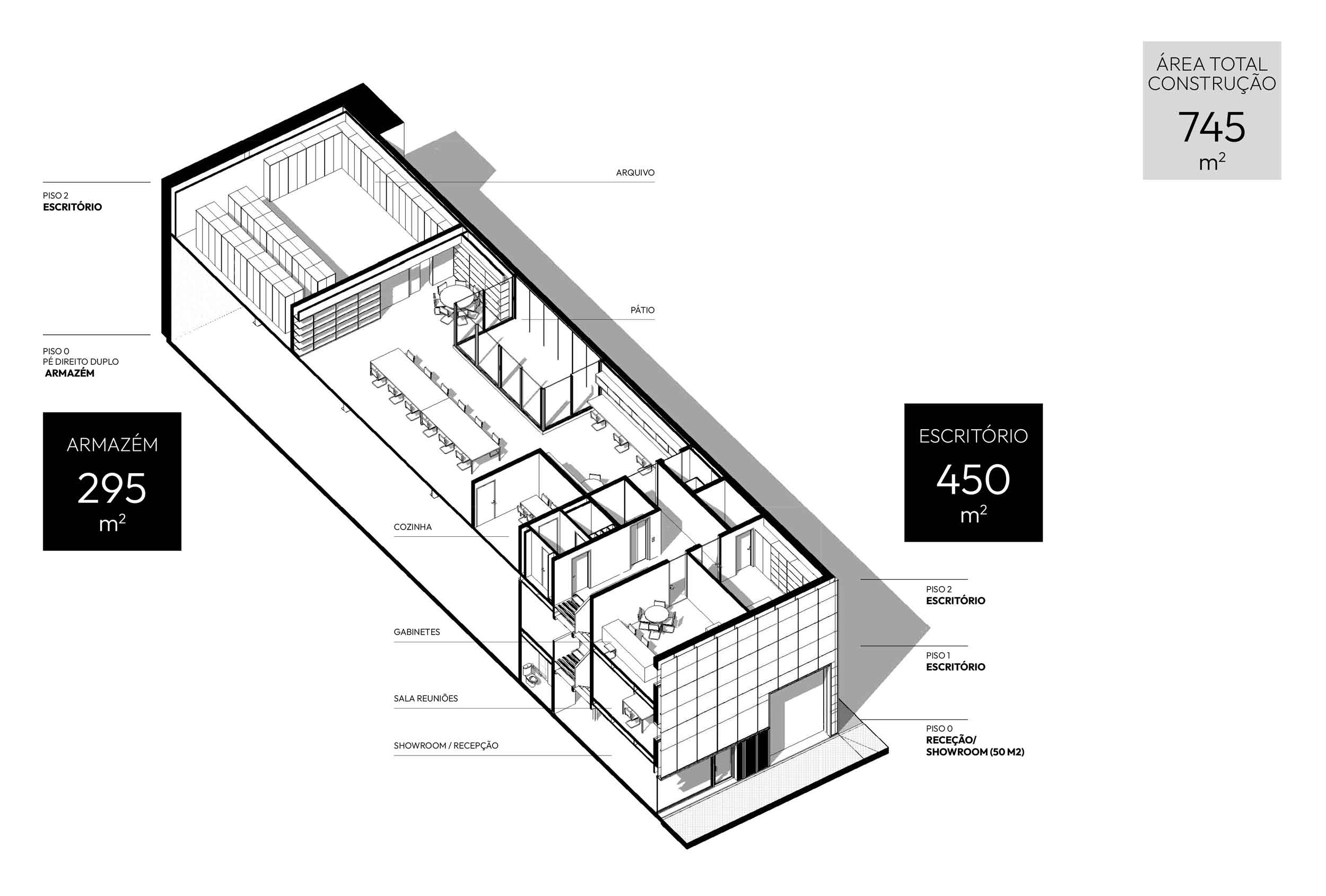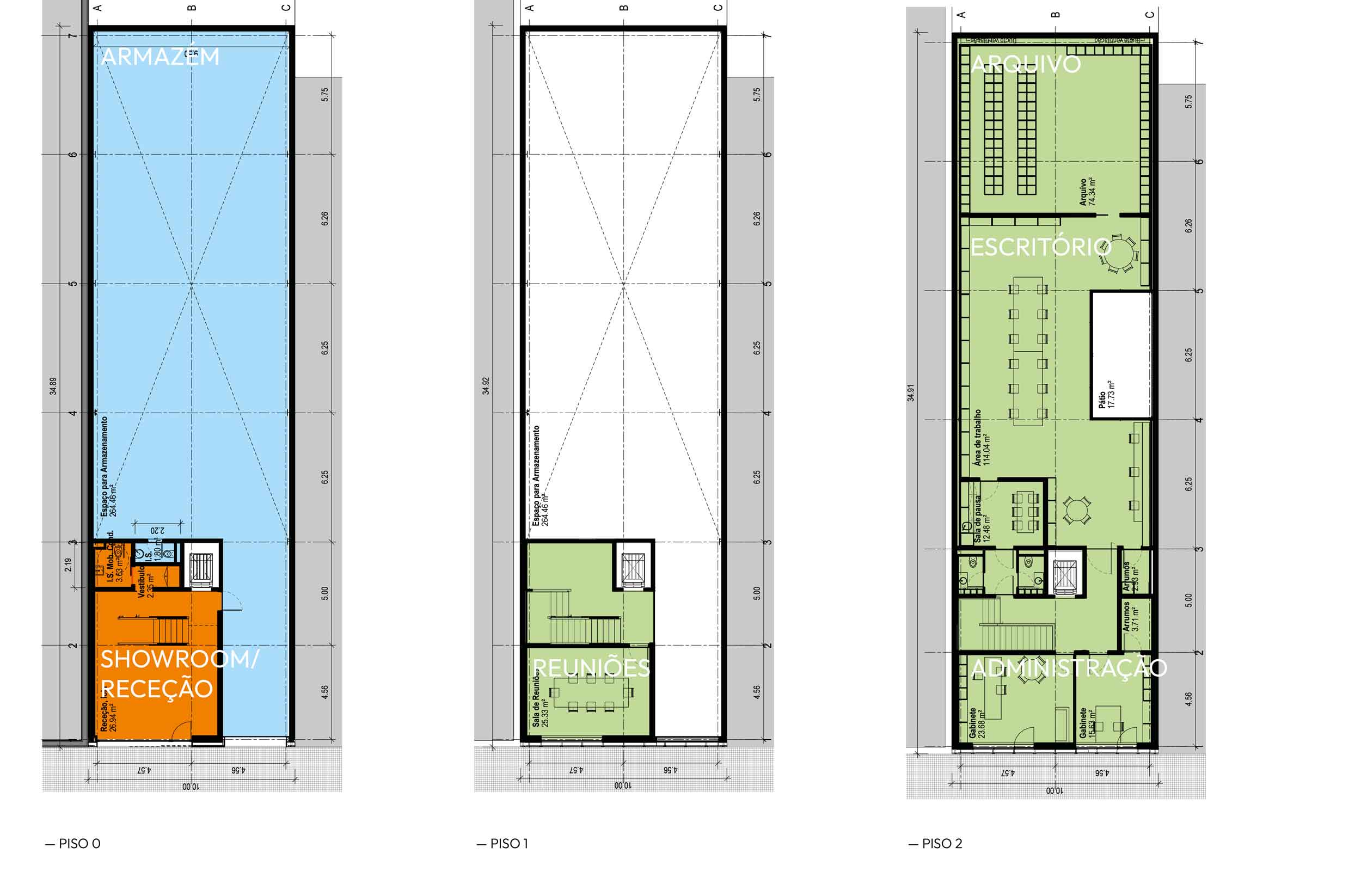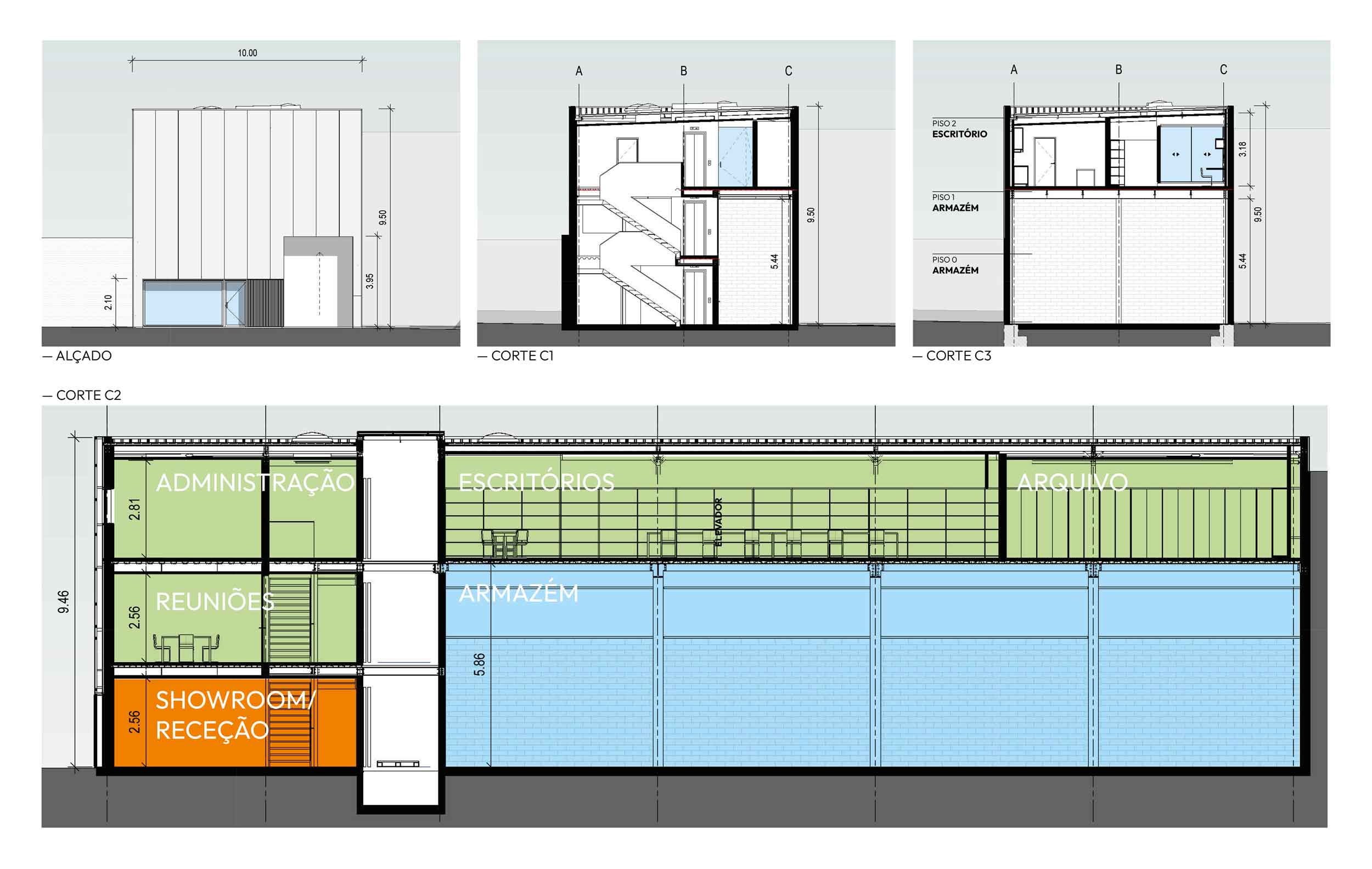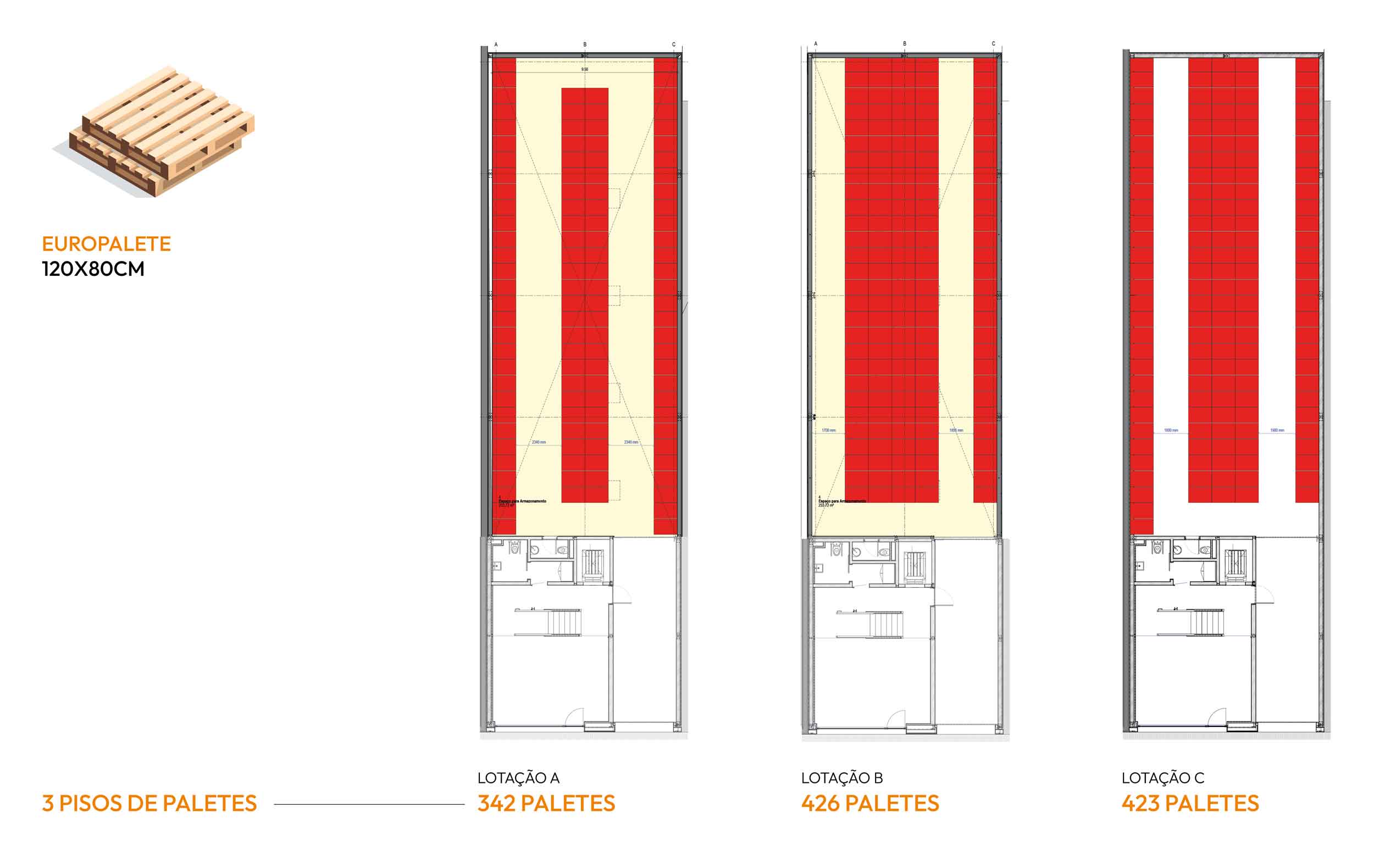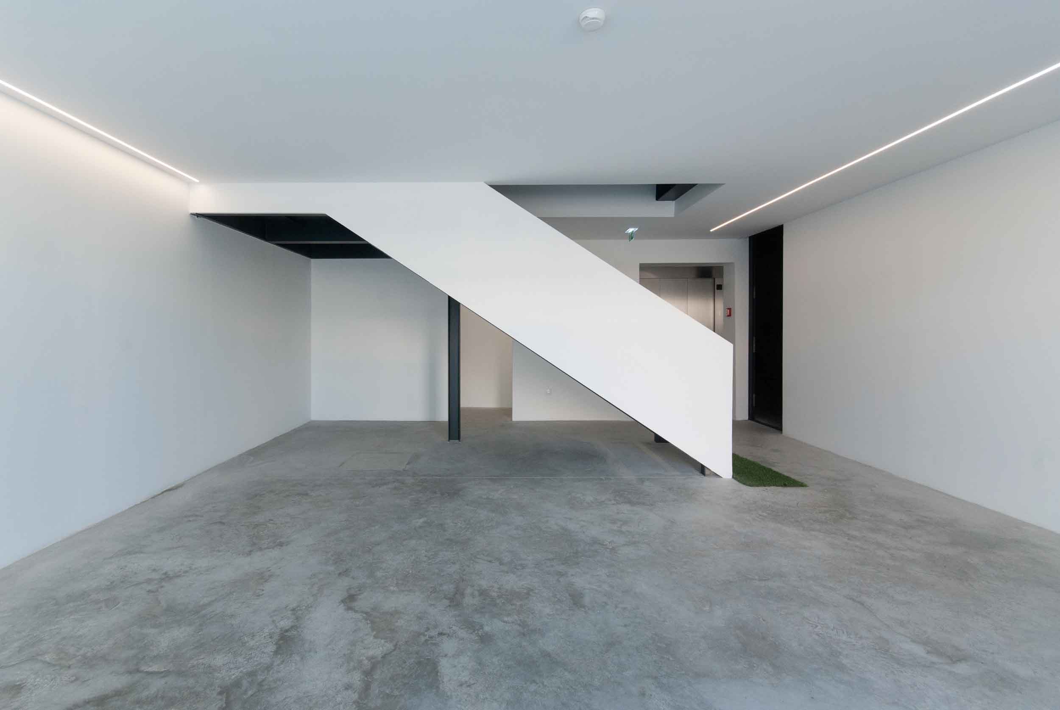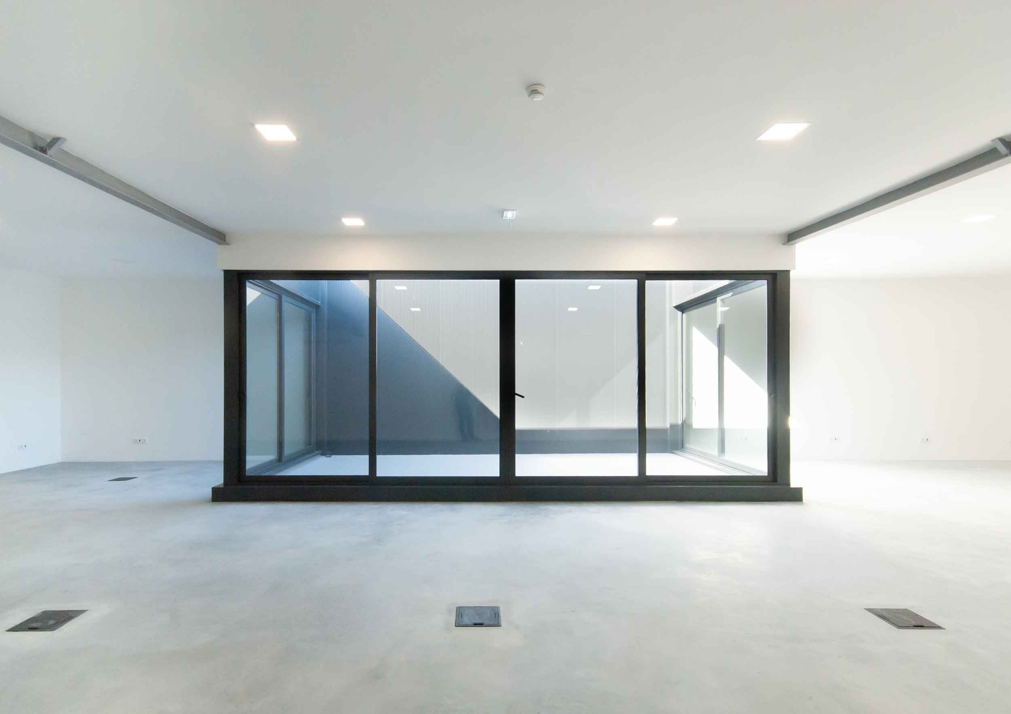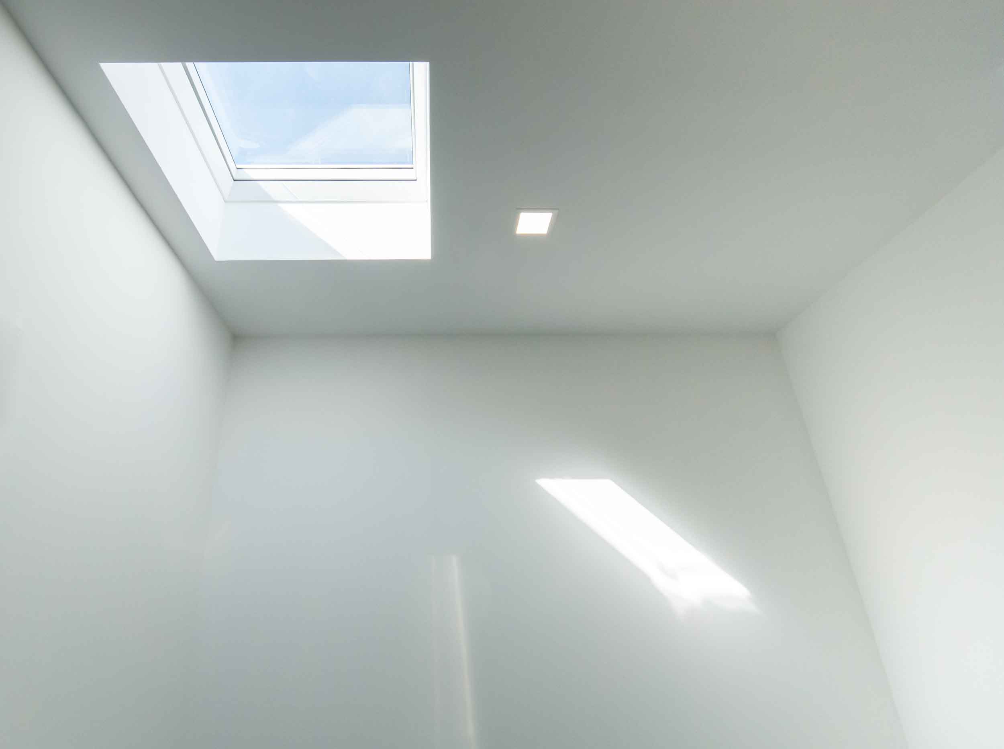Gravida proin loreto of Lorem Ipsum. Proin qual de suis erestopius summ.
Recent Posts
Sorry, no posts matched your criteria.
A 745m2 multipurpose building, spread over 3 floors and integrated into a block of shops and services. The solution presented seeks, first and foremost, to integrate the building into its urban and landscape surroundings. The strategy adopted aims to generate a simple and minimalist intervention, creating what is necessary to guarantee the functionality and comfort of the interior space.
Rather than a purely functional construction, a building was developed whose interior spaces and façade were designed to ensure unity and urban continuity, with the choice of materials being a key factor. Associated with this aspect is the need to ensure ease of execution of the work and the search for systematization of the construction process in order to achieve coherent control of the construction language without detriment to its plastic and architectural quality.
Thus, in a unique way, we tried to combine the careful expression that comes from using the perforated metal sheeting that covers the building’s façade with the contrast of the large glass panel and dark lacquered aluminum on the first floor.
Constructively, the aim is to guarantee thermal and acoustic comfort appropriate to the functional program, in line with the desired expression of rigor, quality and sobriety. Minimalist expression is explored, in keeping with the technical nature of the building, through the use of honed screed on all the interior floors, which contrasts with the white-painted walls and ceilings, the glass in the openings, and also by taking on the building’s structural metal elements inside, such as pillars, beams and staircases. Above all, the aim is for the spaces, designed with rigor, to be representative of the functional character of the building through their constructive expression.
Location
Espinho
Project
2020-2024
Architecture’s Coordination
Nuno Lacerda Lopes
Architecture’s Colaborations
CNLL | Maria João Venâncio, Fábio Santos, Bruno Meleiro, Pedro Botelho
Engineering
VAM engenharia
Gross Building Area
745 m2
3D Simulations & Photography
CNLL
