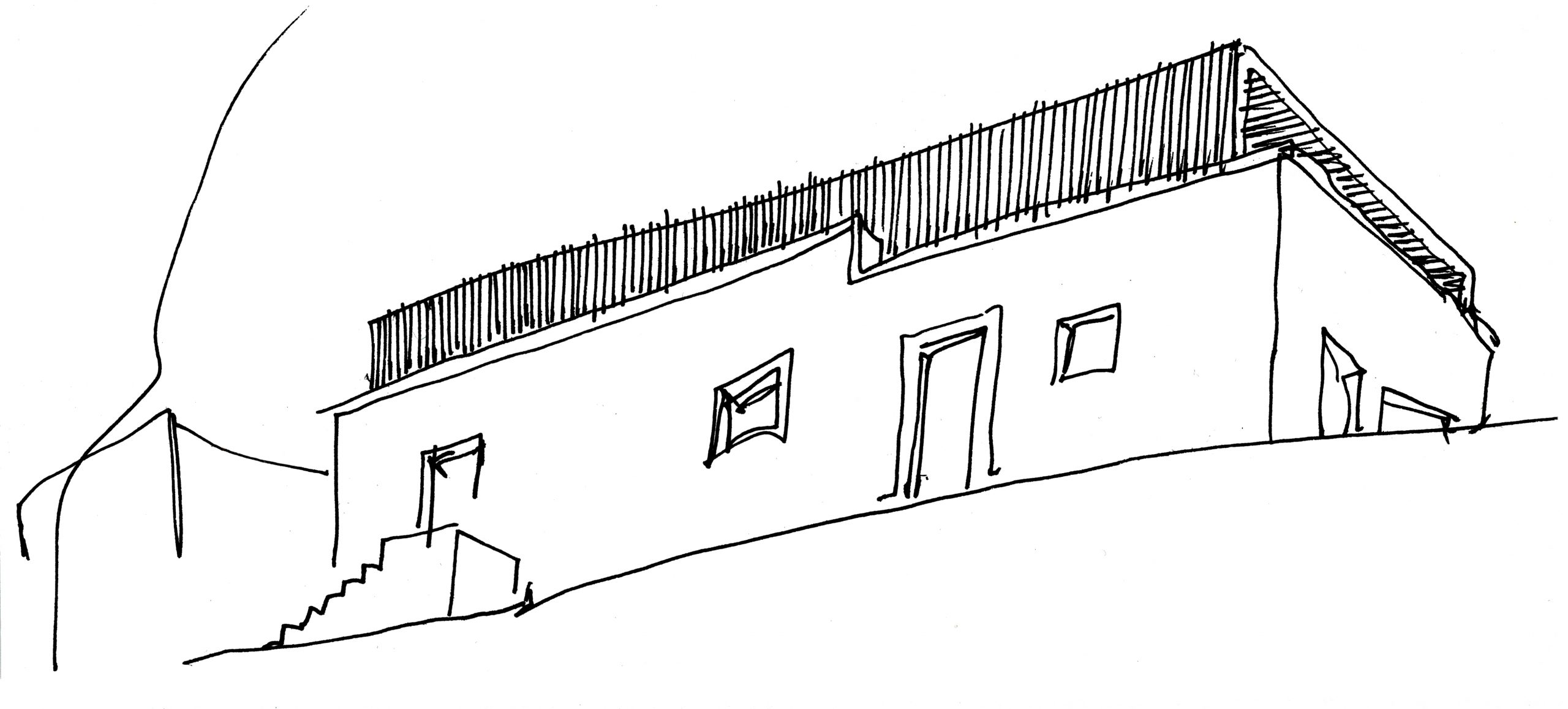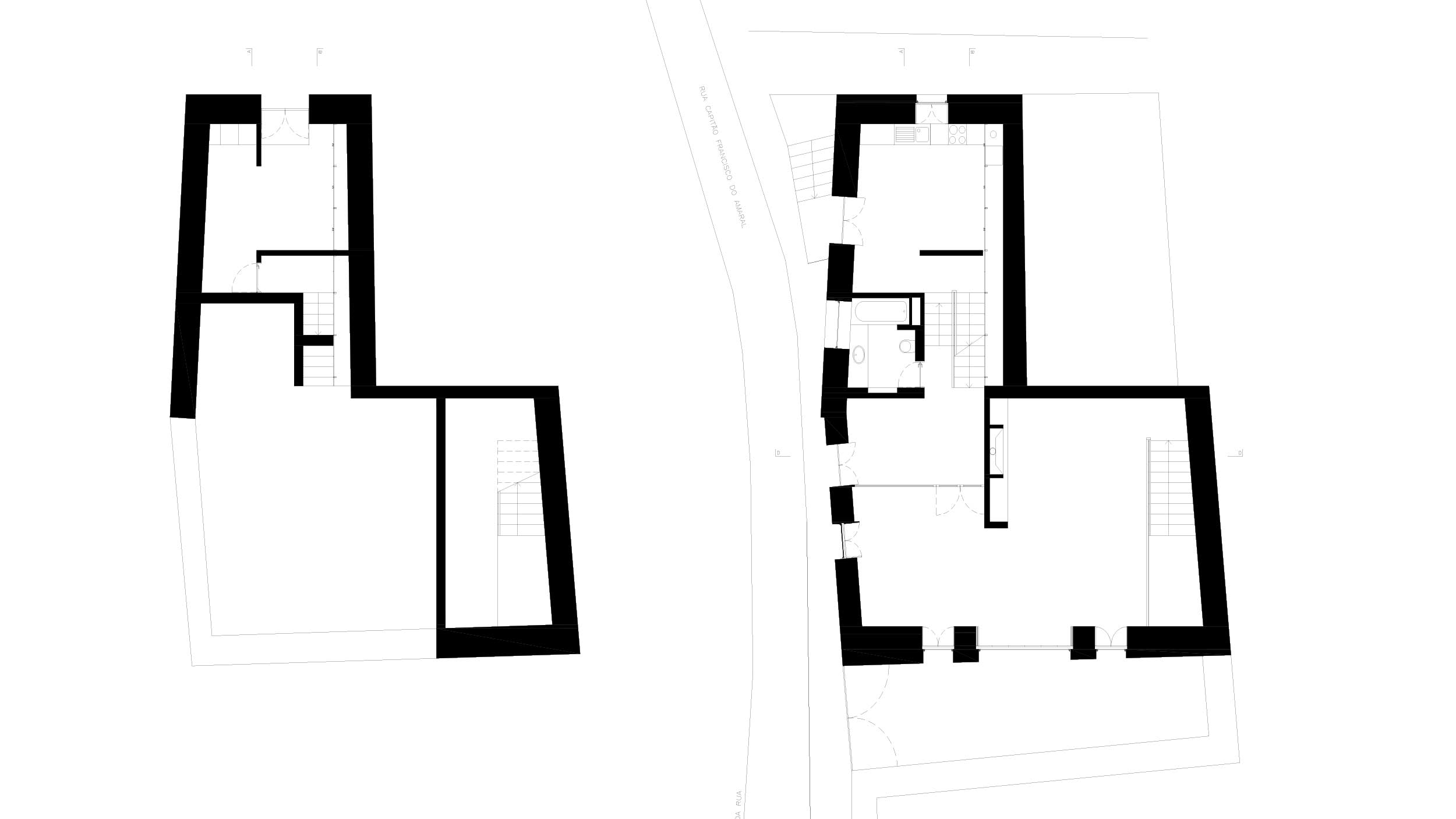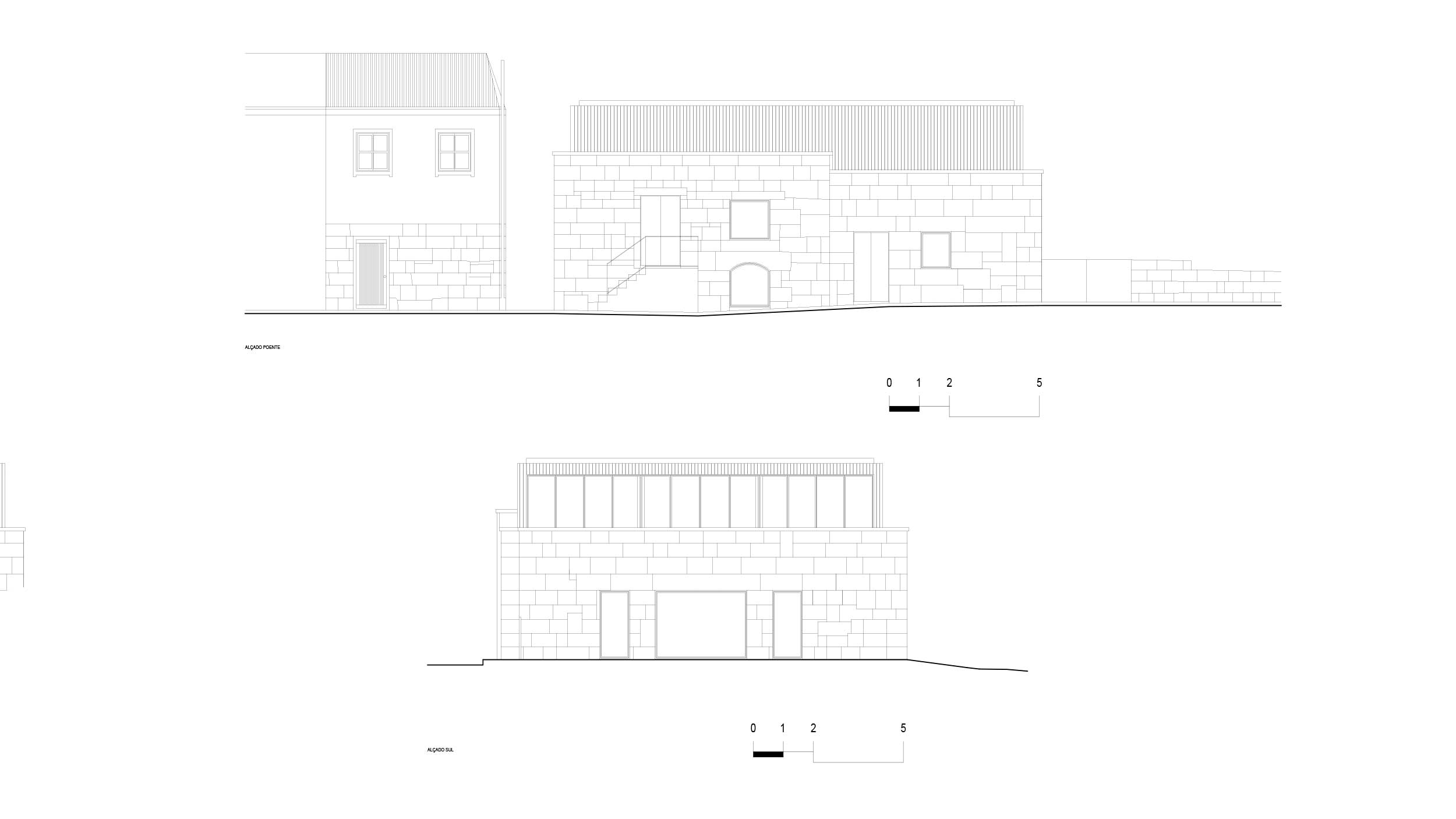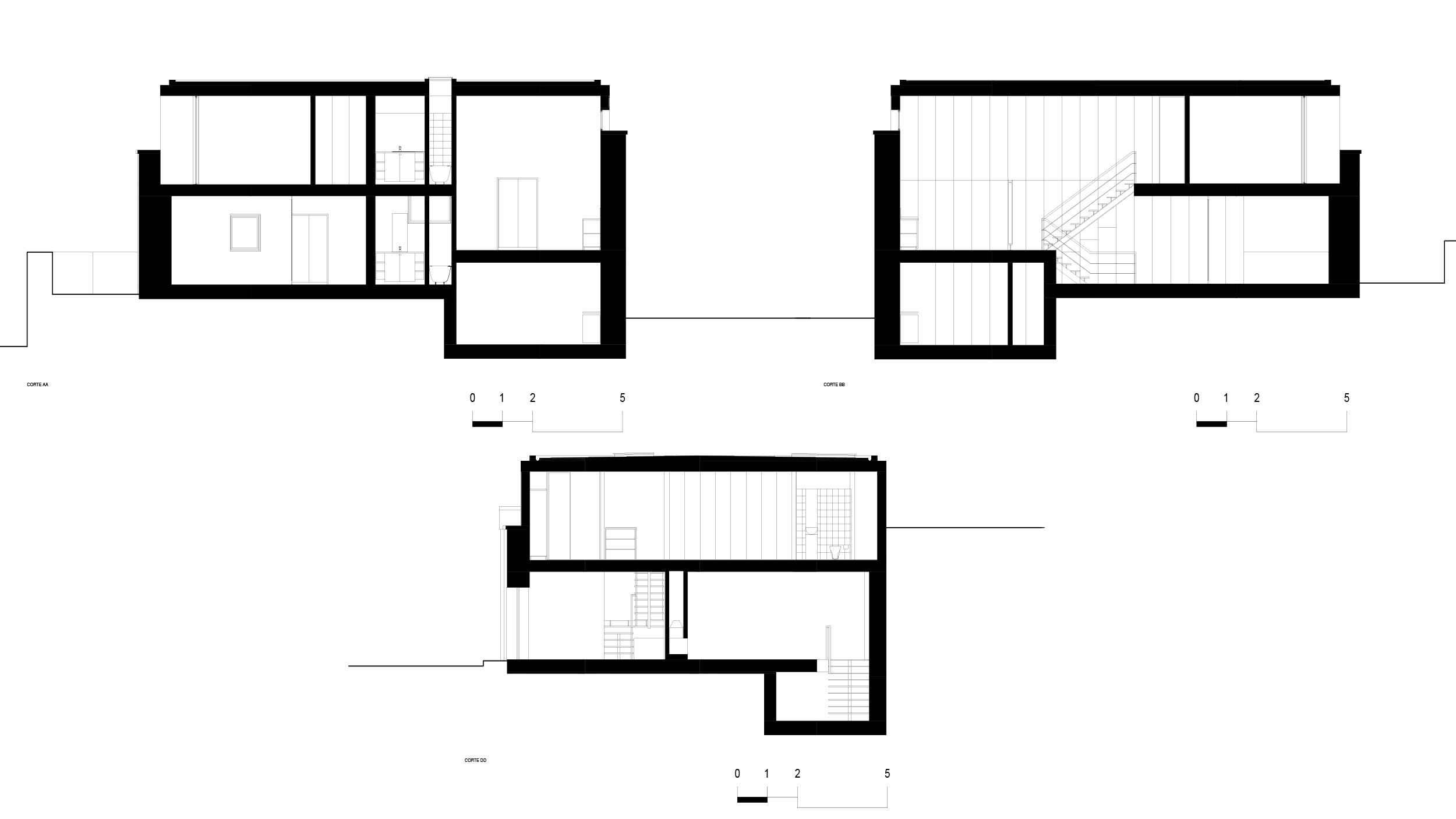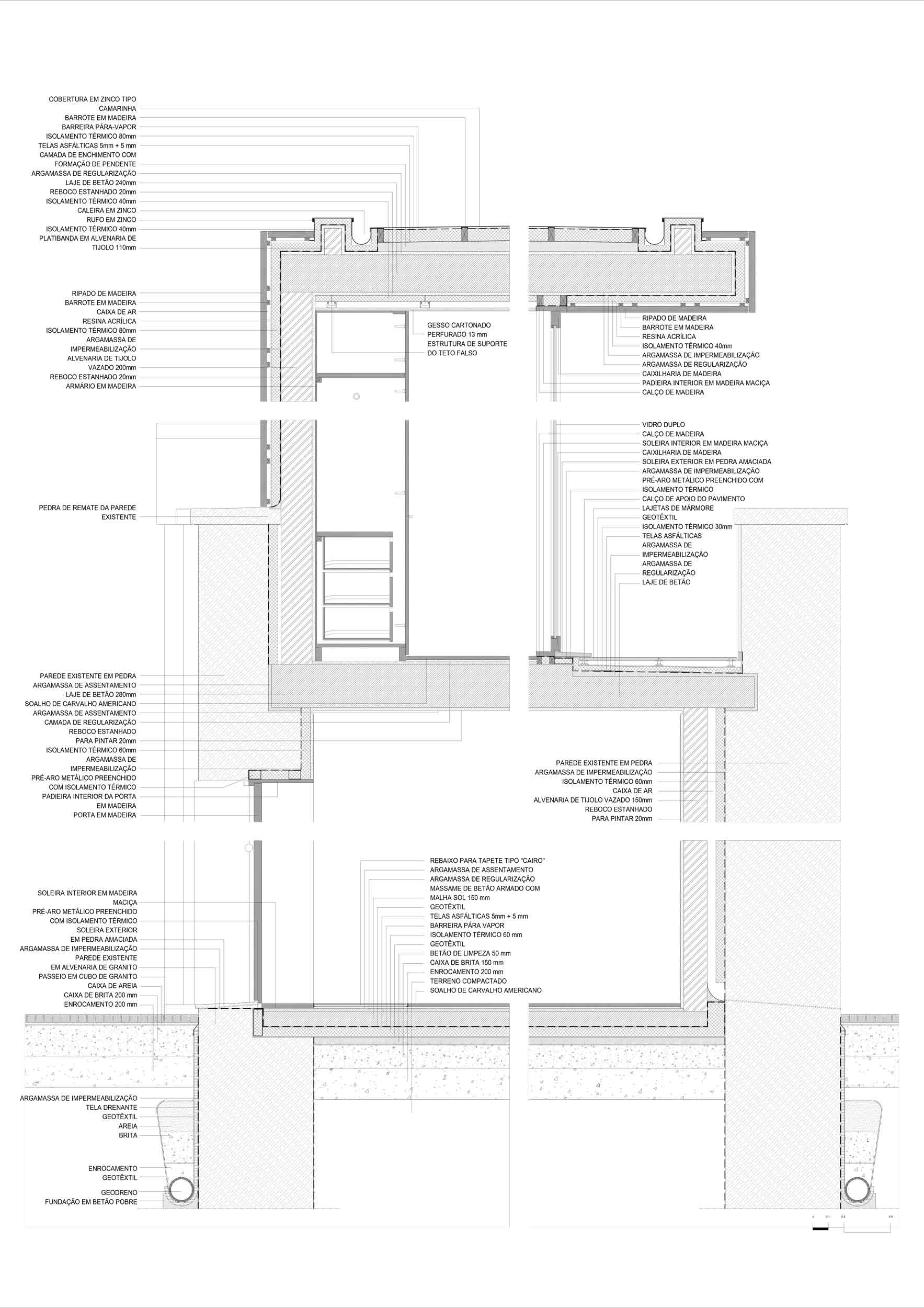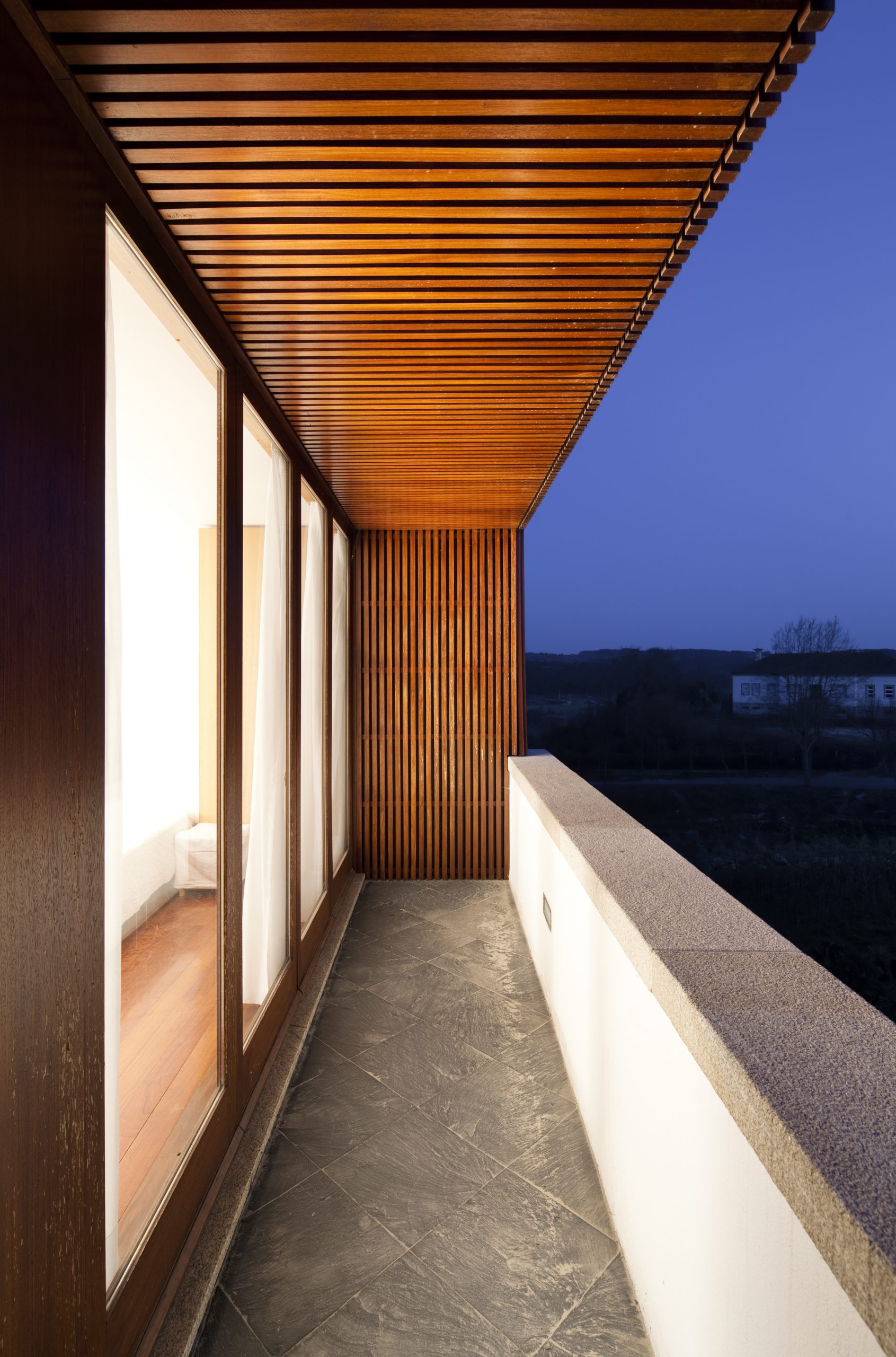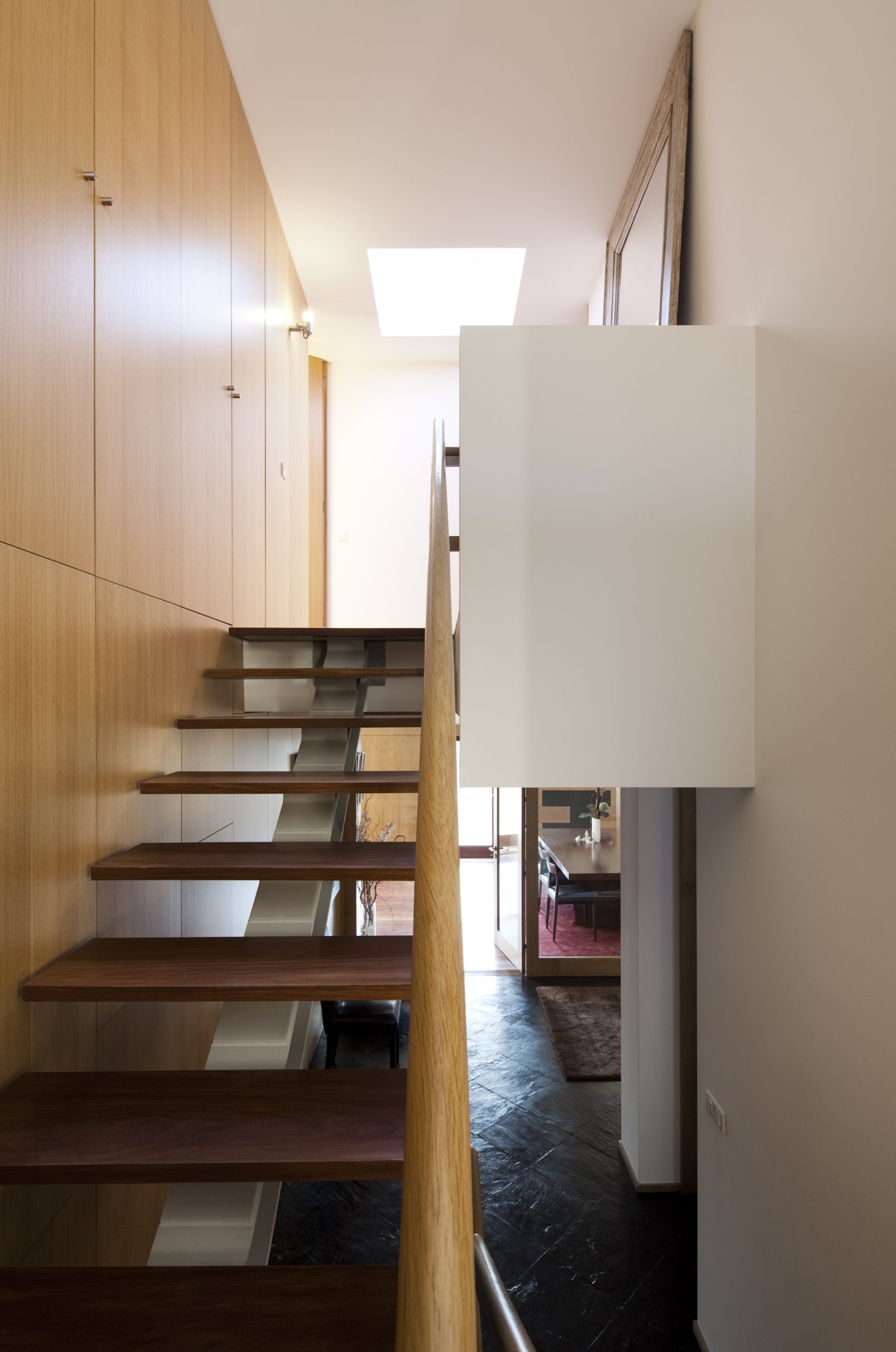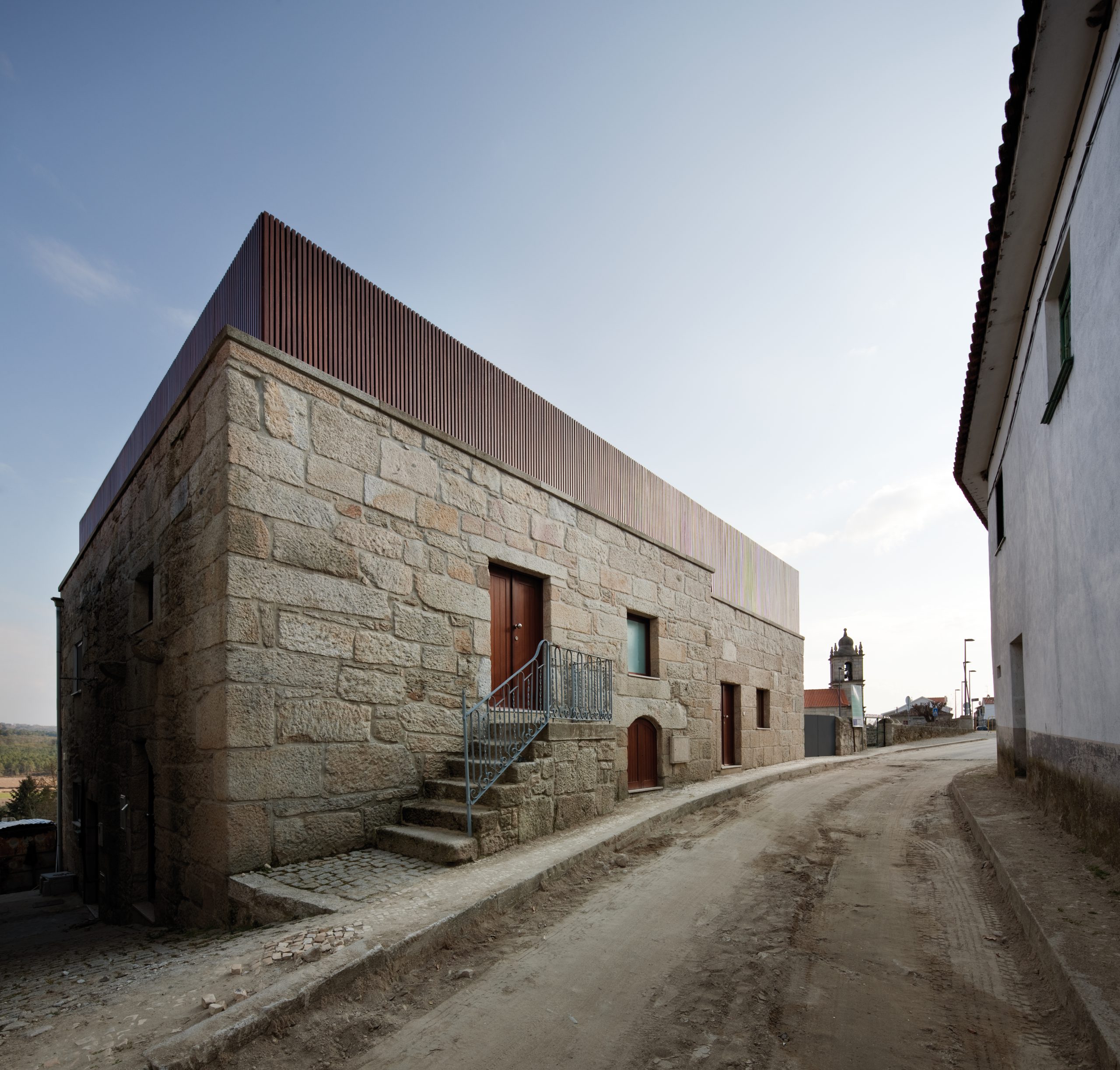Gravida proin loreto of Lorem Ipsum. Proin qual de suis erestopius summ.
Recent Posts
Sorry, no posts matched your criteria.
The proposal is based on work on a traditional programme; kitchen, living rooms, 3 bedrooms, toilets and seeks to ensure an internal spatial identity within the constraints defined for the site.
The height corresponding to the two floors allowed, is subdivided in order to create a complex interior, in which the layout by floors is replaced by the layout in levels, made possible by the succession and overlapping of platforms, generating various moments where looks and life intersect in a heterogeneous interior space, but at the same time agglutinating the various facets of daily life. In this way, an experience and a vertical path that differs, clarifies and crosses the different places of living is proposed. A mixture of perspectives is drawn, a varied offer of points of view is made possible, an interior implusion is stimulated in whose fragments the programme is built and the areas, which should nevertheless remain traditional. The living room is for living, the bedrooms for sleeping, the kitchen for eating, the stairs for separating and also uniting the different levels, transforming the whole journey into an emotional experience.
As a desire and as a symbol how many have in the idea of home the dream of representation and movement revealed by the already worn out images of the sublime staircases that Hollywood has so often built in the countless films of our lives? The project accepts this idea, this challenge and seeks to build only a movement, here unromantic and certainly more vertiginous, and not only focuses on the atrium, but revolves around a space programme that the houses of today still claim. In order to take advantage of the different heights and depths available, the house offers the street, not the façade that previously interrupted the block, but diversity as a sign. It is the roof that merges with the façade on a single, continuous surface, like a fragile membrane separating the public and private spheres.
Location
Carrazeda
Project
2004
Architecture’s Coordination
Nuno Lacerda Lopes
Gross Building Area
334,00 m2
