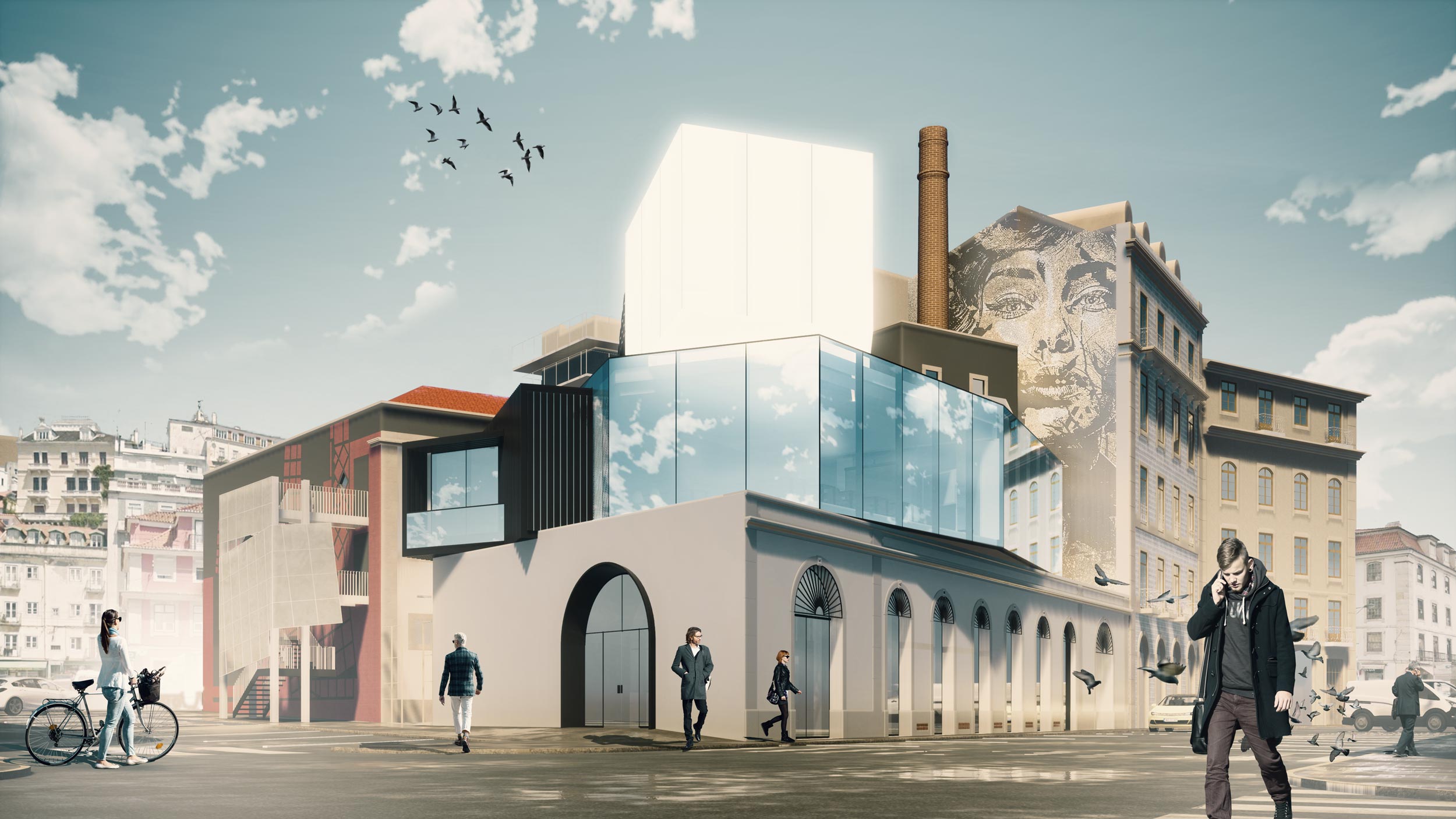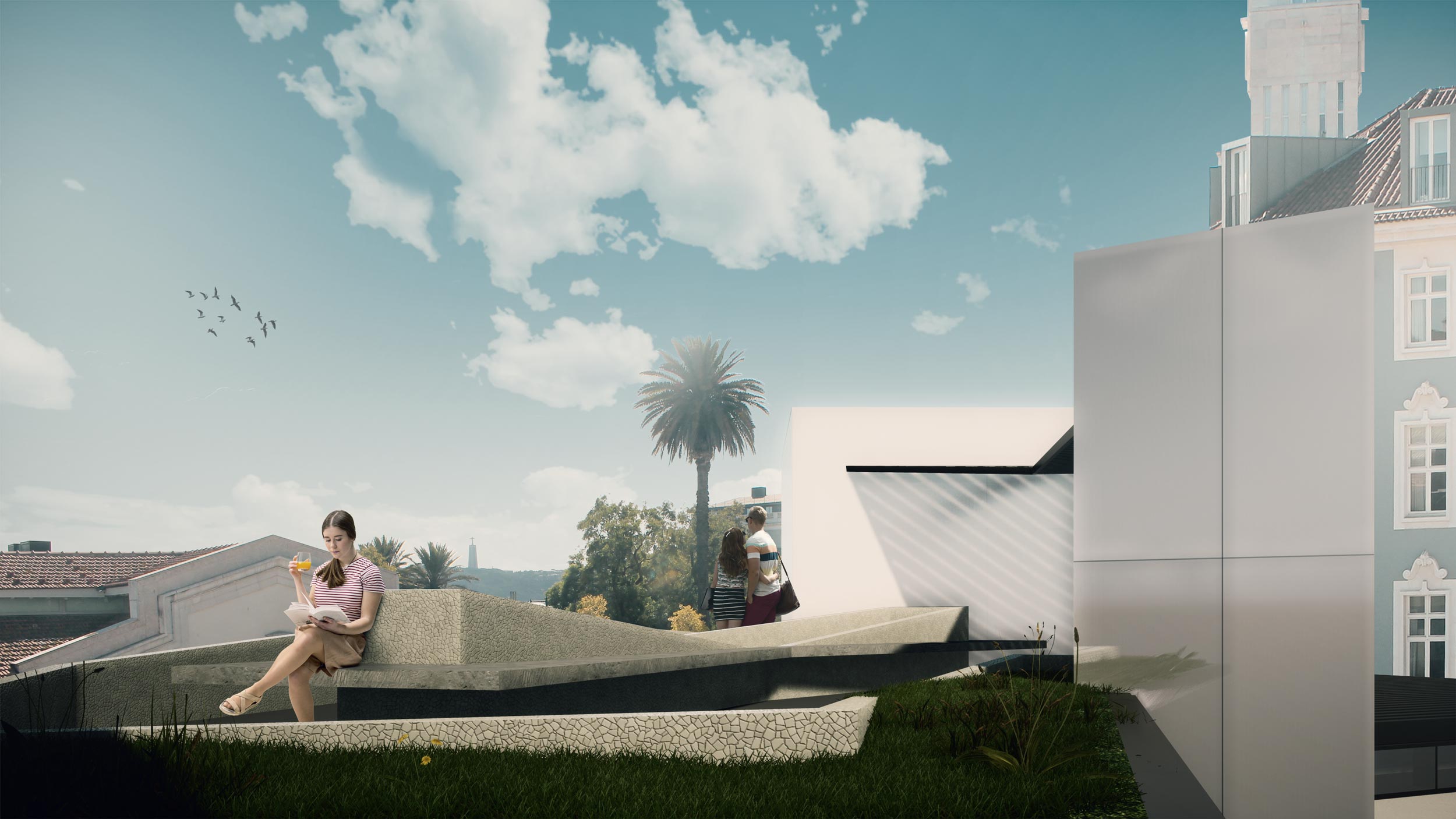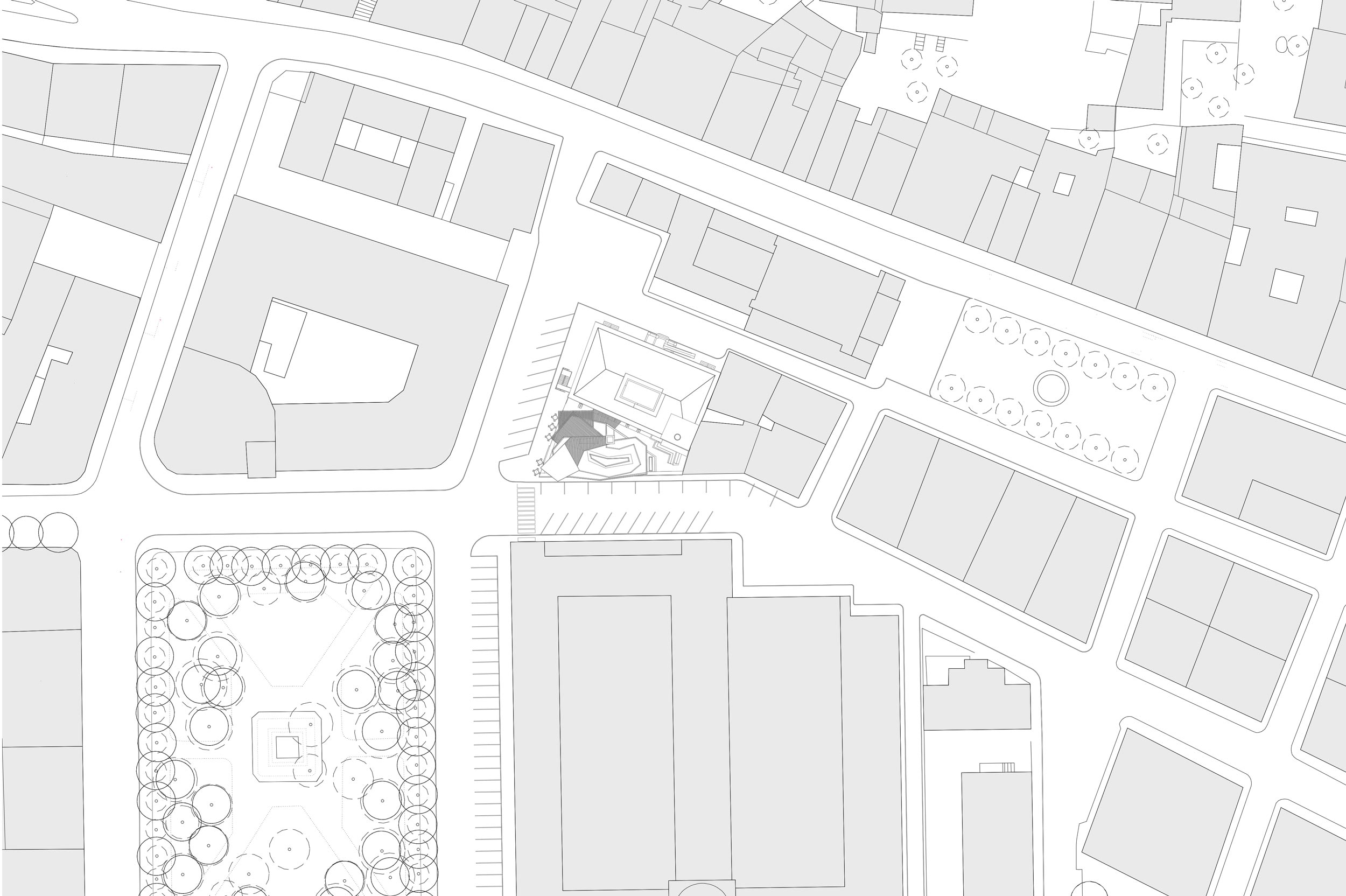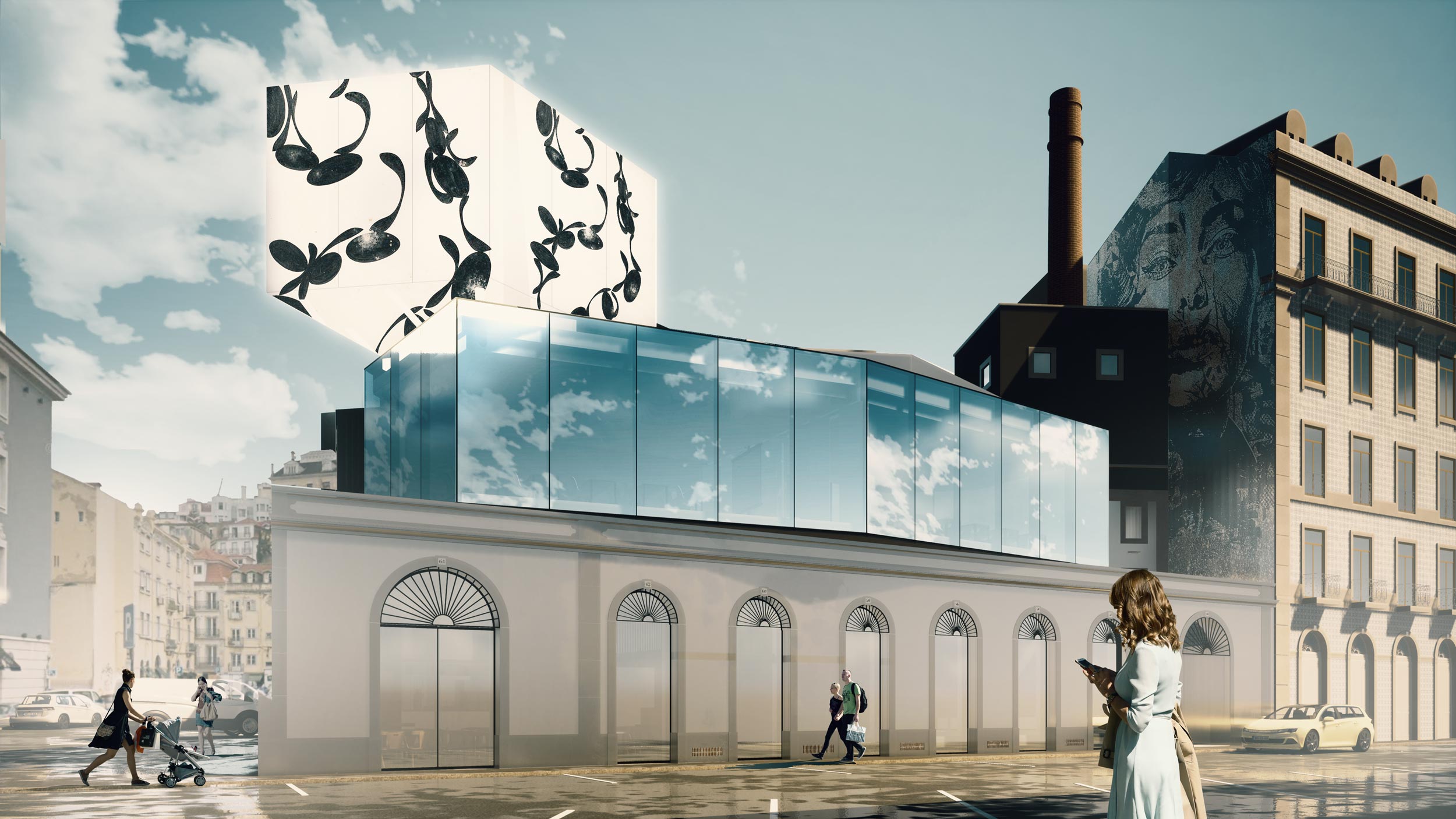Gravida proin loreto of Lorem Ipsum. Proin qual de suis erestopius summ.
Recent Posts
Sorry, no posts matched your criteria.
Based on the local logic of opposition and contrasts, the facade of the adjacent building facing Rua da Ribeira Nova is restored, which will now receive the spaces for coffee/restaurant, multipurpose room and distribution atrium.
Over this “base”, with a heavy and massive character with a “filled” Past, a new volume, made of glass, light and mirrored, of immaterial character, reflects Lisbon, the Present and the Future and assumes the ideal of oppositions present in the project. This volume, which will welcome the formation rooms, is a “body”, clear, fluid and crystalline, that “sometimes it is seen, sometimes it evaporates”, and also embodies a reference to the water element that is at the origin of the collective memory of that place and the Baths of São Paulo.
In the coverage of this volume, a wide living space is projected, a belvedere facing the Dom Luís Garden and the Tejo River, exploring the privileged views of this place and, in a way, opening the Order of Architects to the public, in a democratic and clear way, enabling the enjoyment of this space to the passer-by, the tourist, the citizen.
Finally, “floating” over the “body of glass”, almost in unbalance, a new volume is presented, called the “Black Box”. This element allows, urbanly, to finish the drawer and to give it the appropriate scale and proportion. However, it is assumed as an essential part of the solution: it is an open and unfinished space, a “Black Box”, a unique space, destined for the ever new and disruptive use by OA member architects, either for the realization of installations, art exhibits, or even for the promotion of architectural and urbanistic actions to the visitors of the panoramic terrace.
Location
Lisbon
Project
2020
Architecture’s Coordination
Nuno Lacerda Lopes
3D Simulations
CNLL
Model
CNLL



