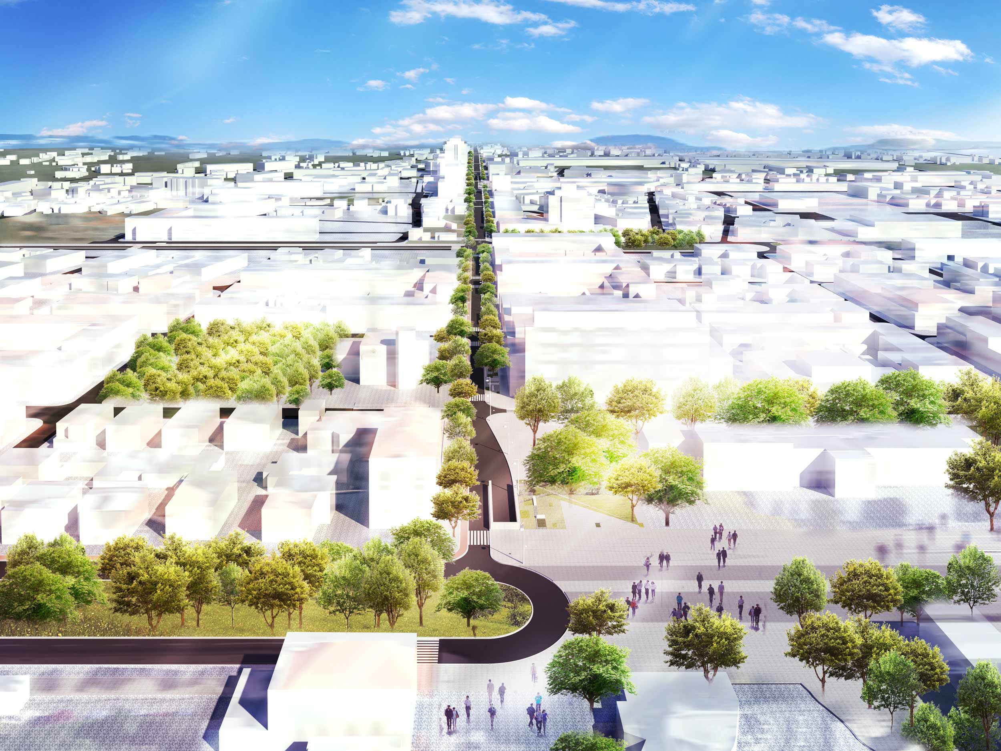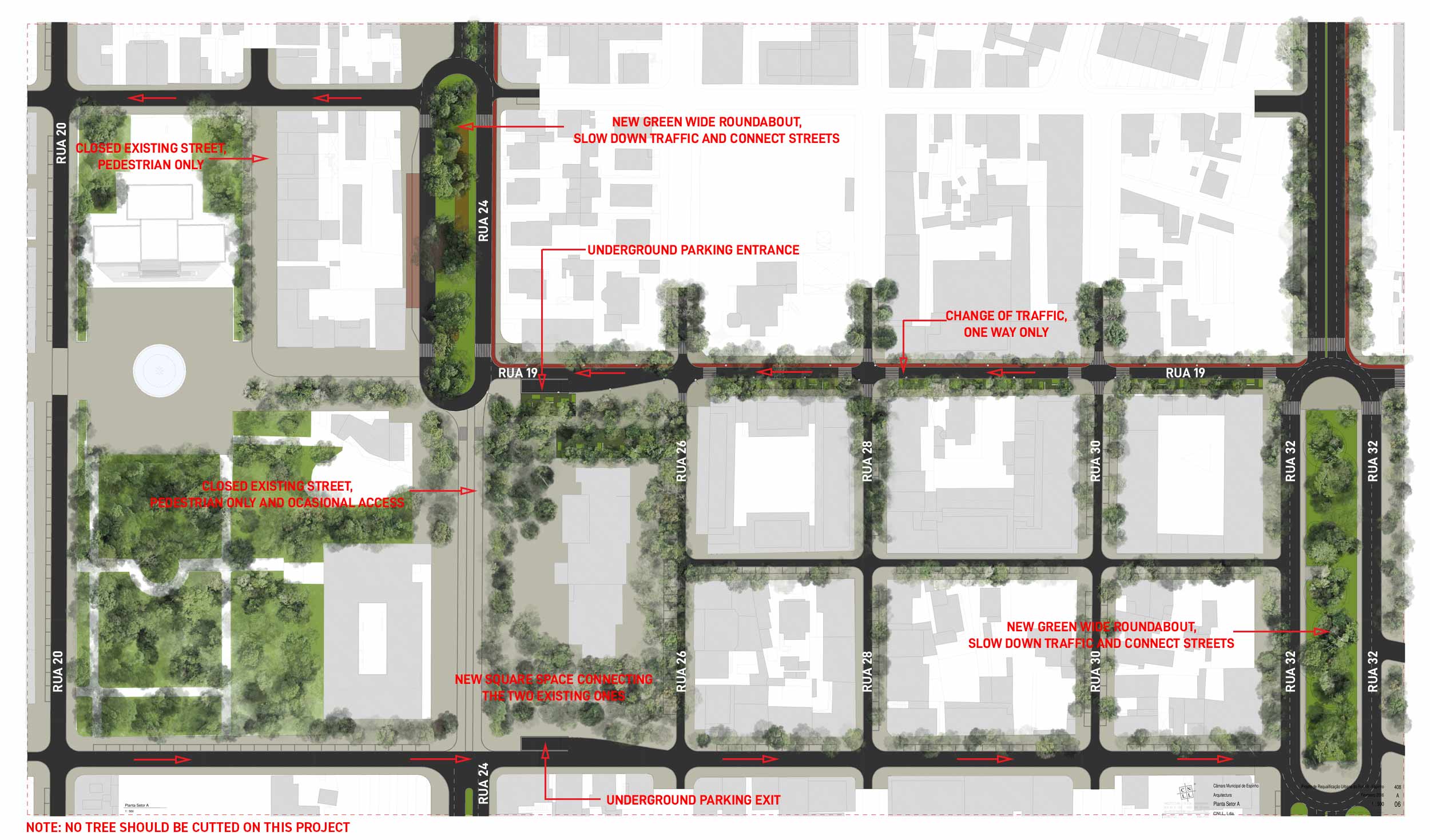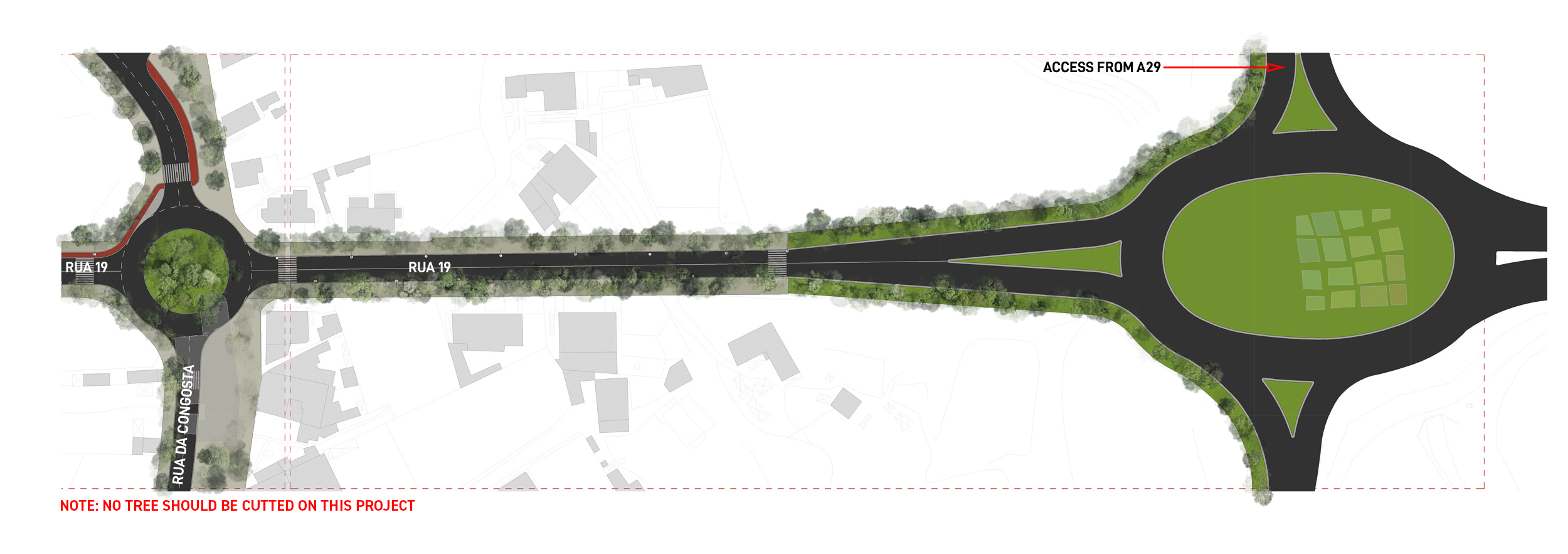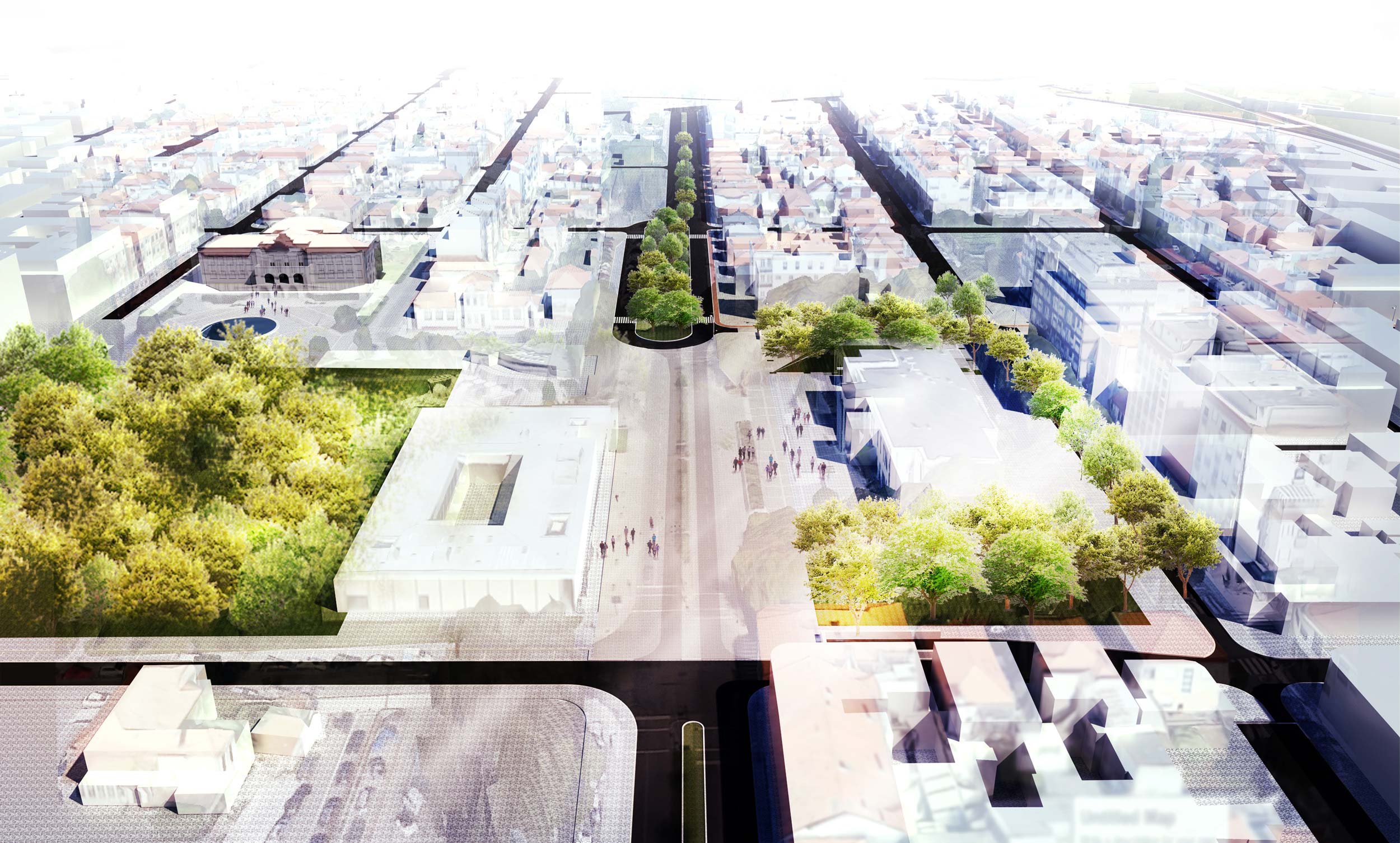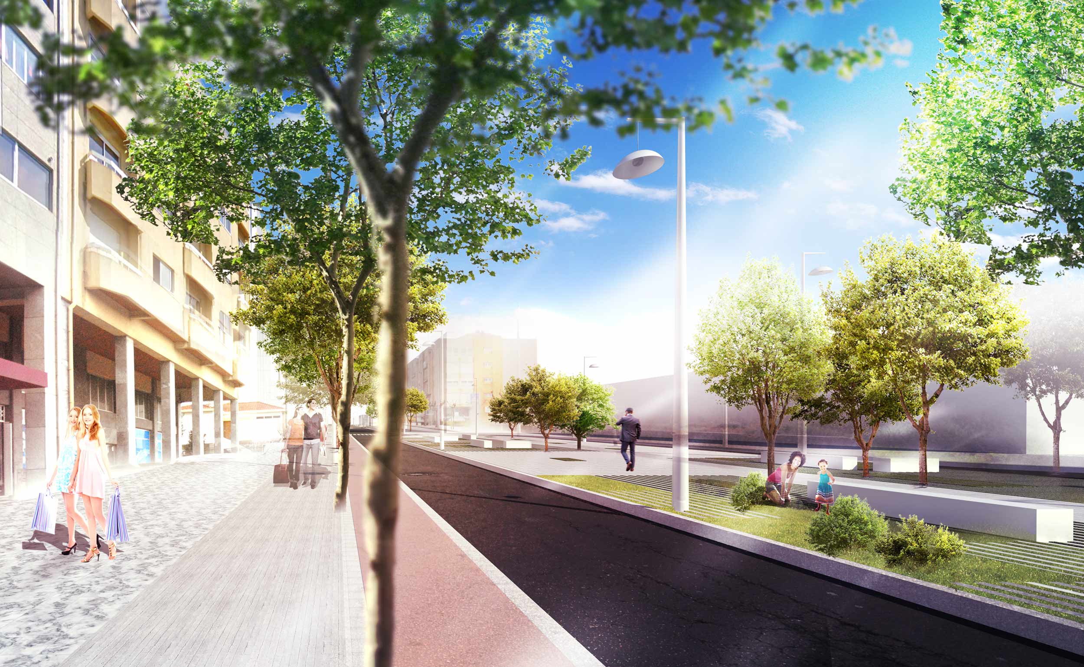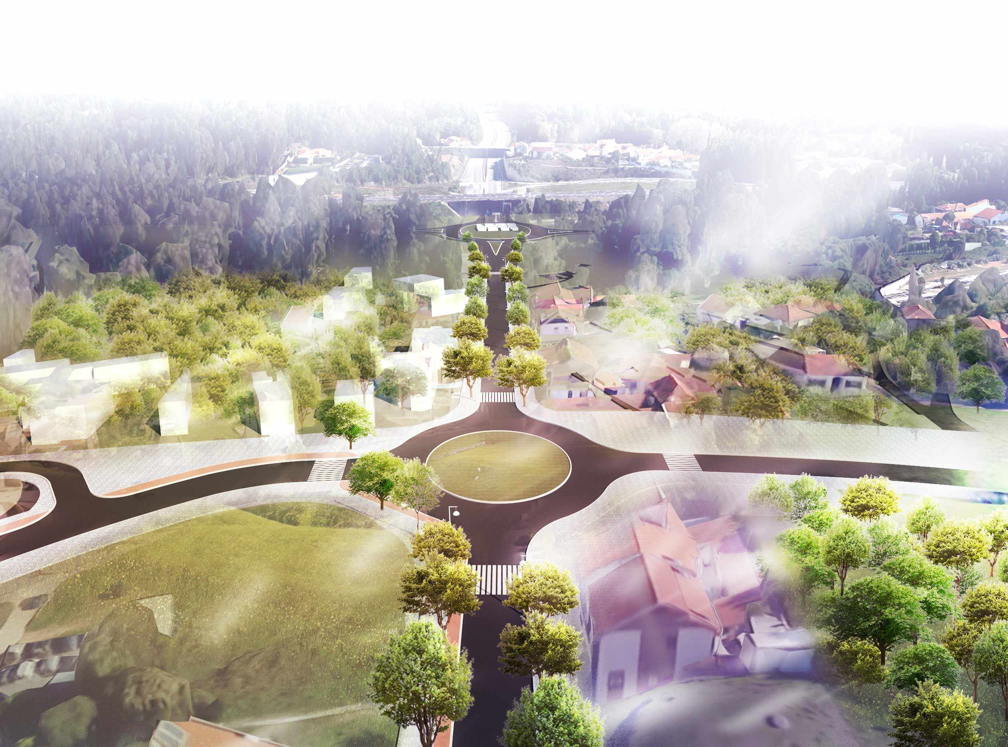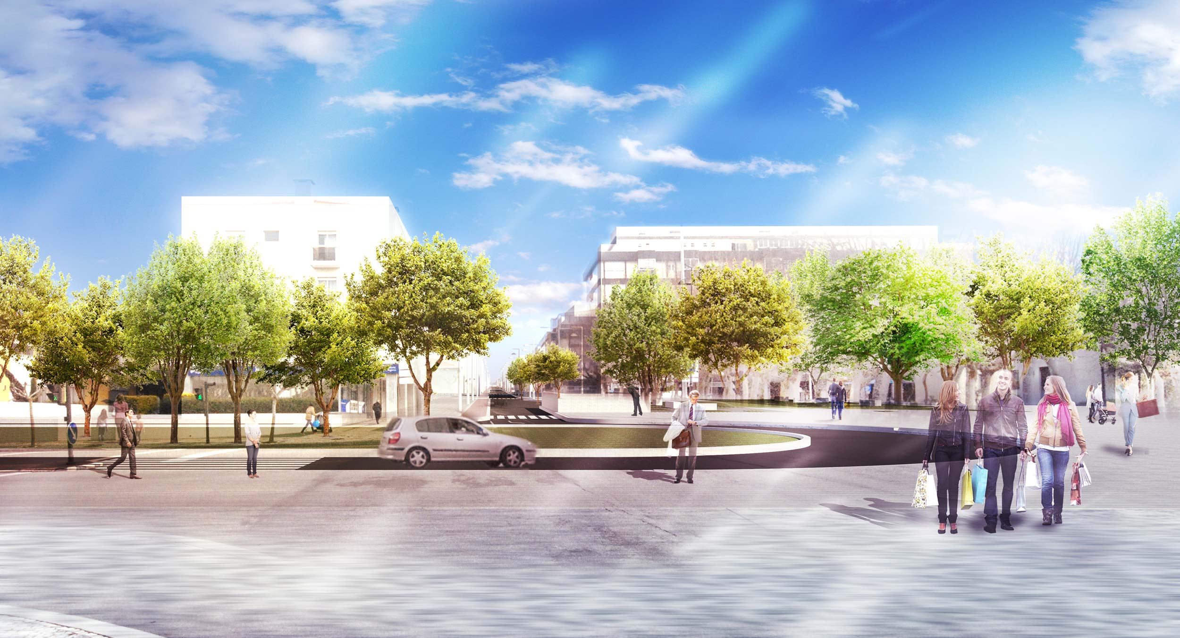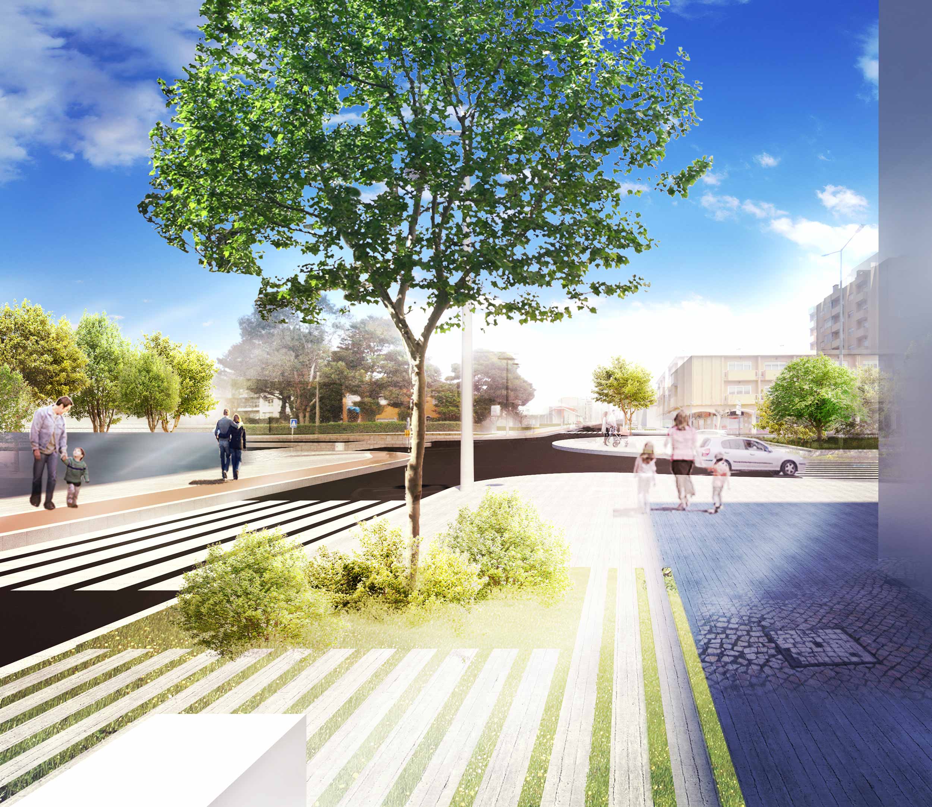Gravida proin loreto of Lorem Ipsum. Proin qual de suis erestopius summ.
Recent Posts
Sorry, no posts matched your criteria.
The entire 19th Street should be rethought with special attention in the restructuring of the points of contact with other main roads and other important spaces of the City. The objective is to unite the heart of the City to the A41 access in a structured and hierarchical way, guaranteeing a new continuity between the several characteristic areas of the city and providing a greater interaction of the public space with the most important equipments. With this in mind, the intervention strategy aims at three fundamental intentions.
3.1 Redefinition of mobility systems:
3.2 Improving the network of public spaces:
3.3 Completion of existing road systems:
With the set of intentions and actions proposed, the intervention strategy aims to improve the quality of pedestrian and car flow through the deceleration of the latter, the subtle transition between them and the extension of the pedestrian area from Rua 19 to Nascente, articulating the different sectors of intervention through the unification of the space relative to Rua 19. It is also intended to integrate a new system of public space with a striking image that emphasises its character as an entrance way to the City and that constitutes a promoter factor of public usufruct.
Location
Espinho
Project
2016
Architecture’s Coordination
Nuno Lacerda Lopes
Architecture’s Colaboration
Bruno Meleiro, Fábio Santos
3D Simulations
CNLL
