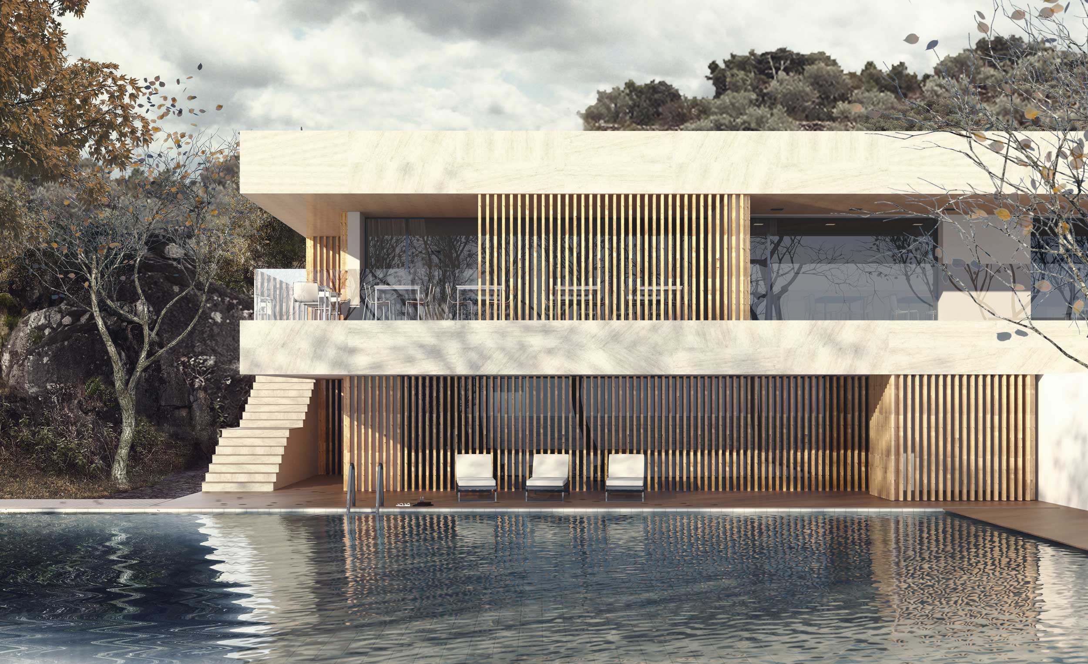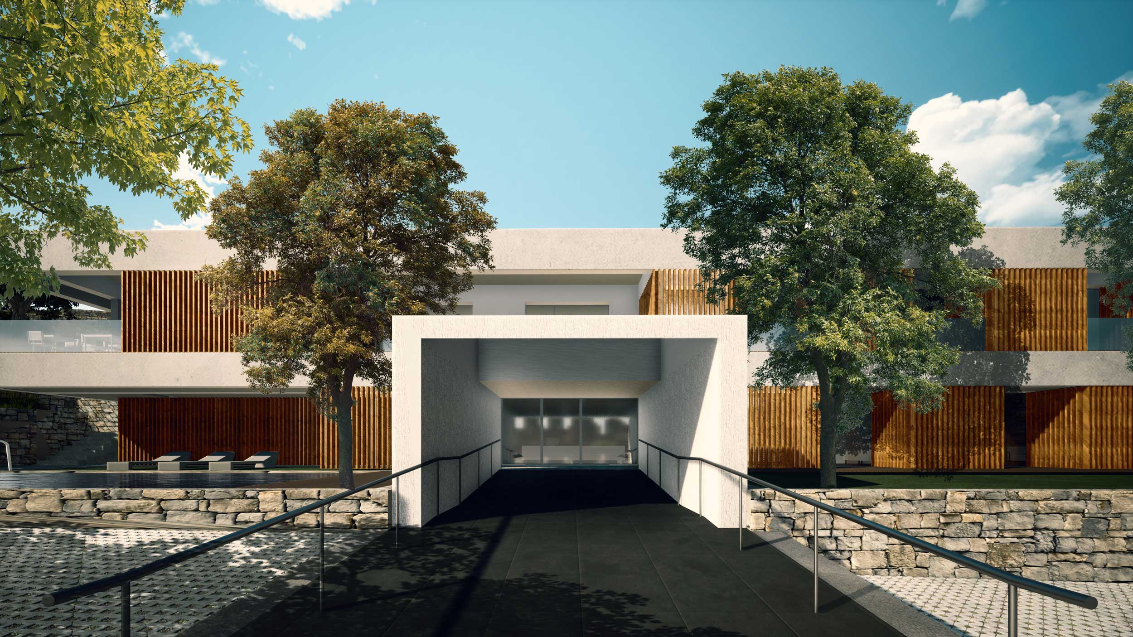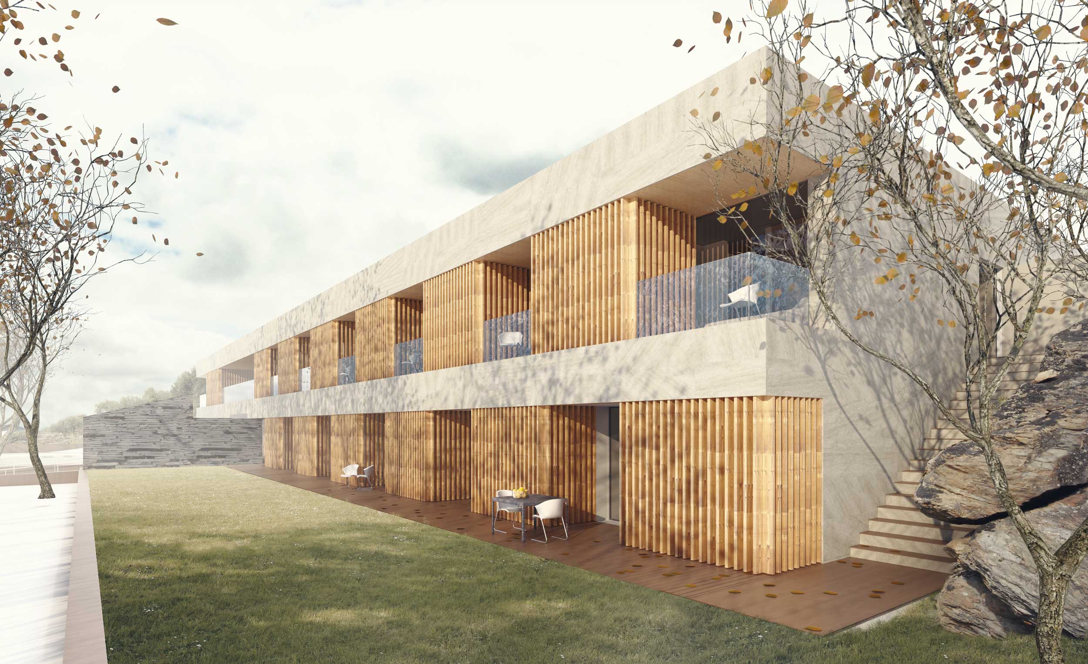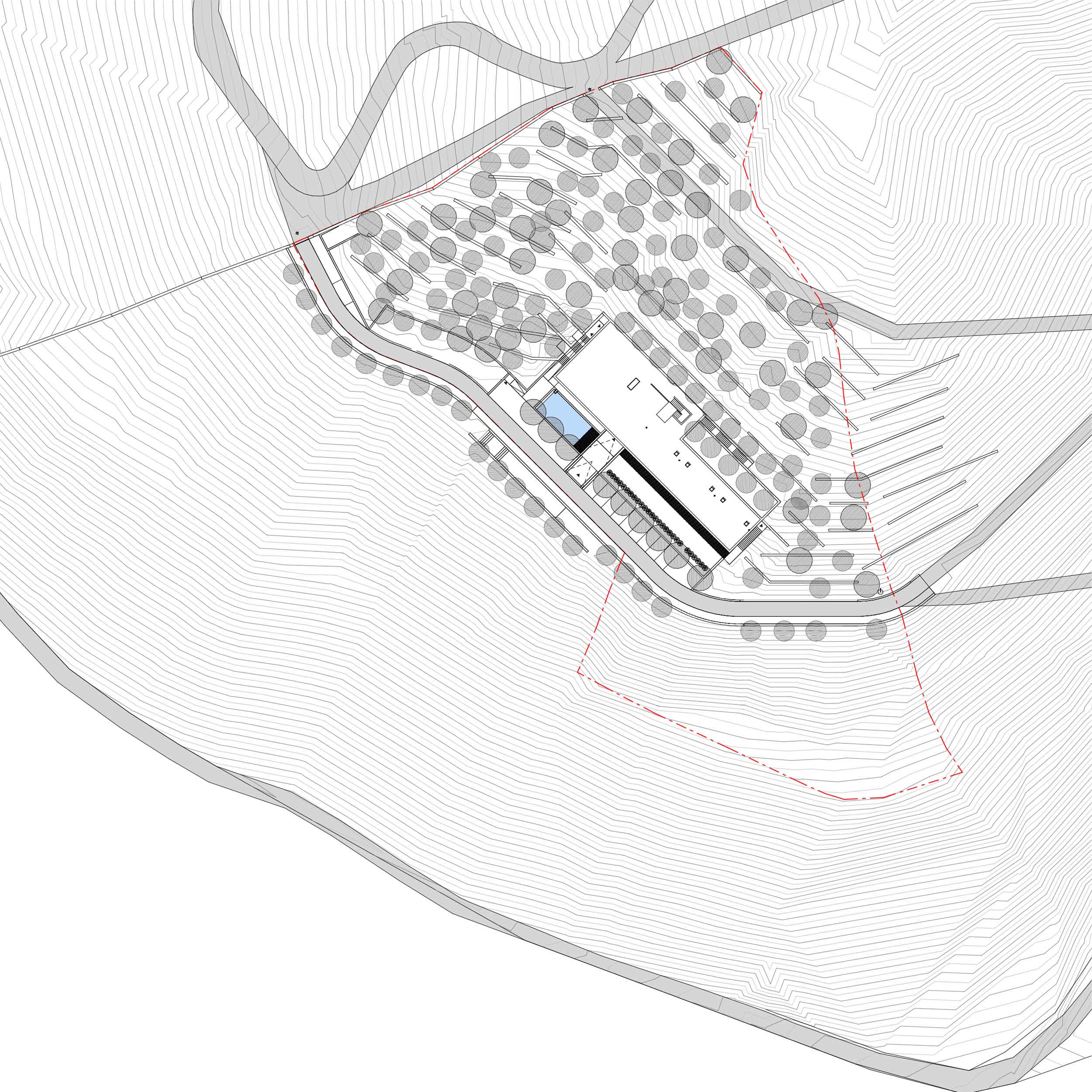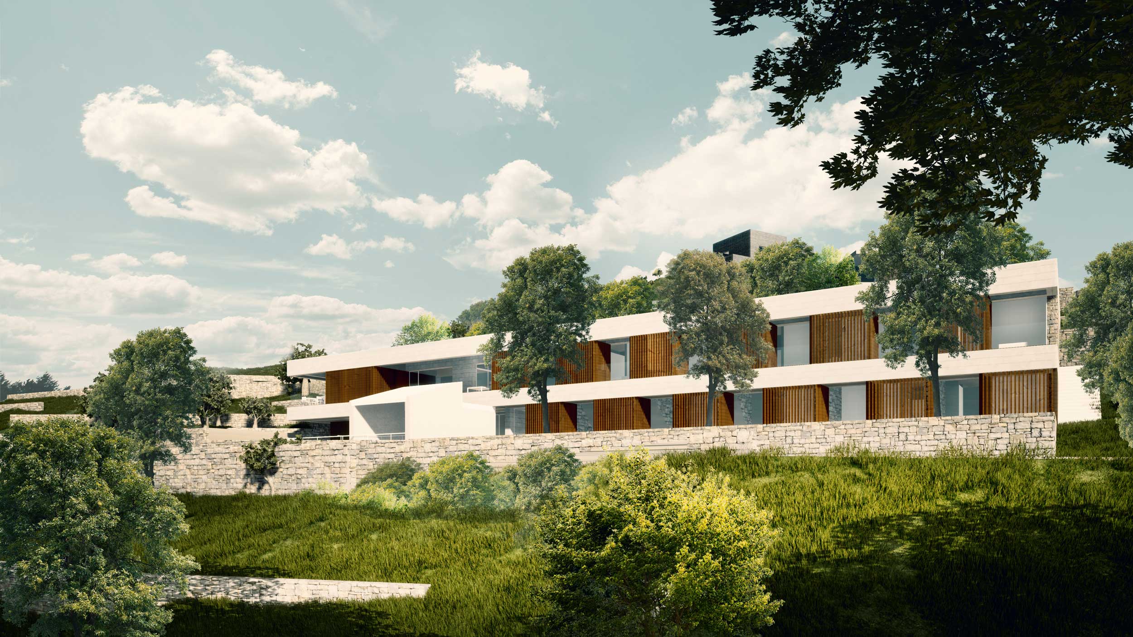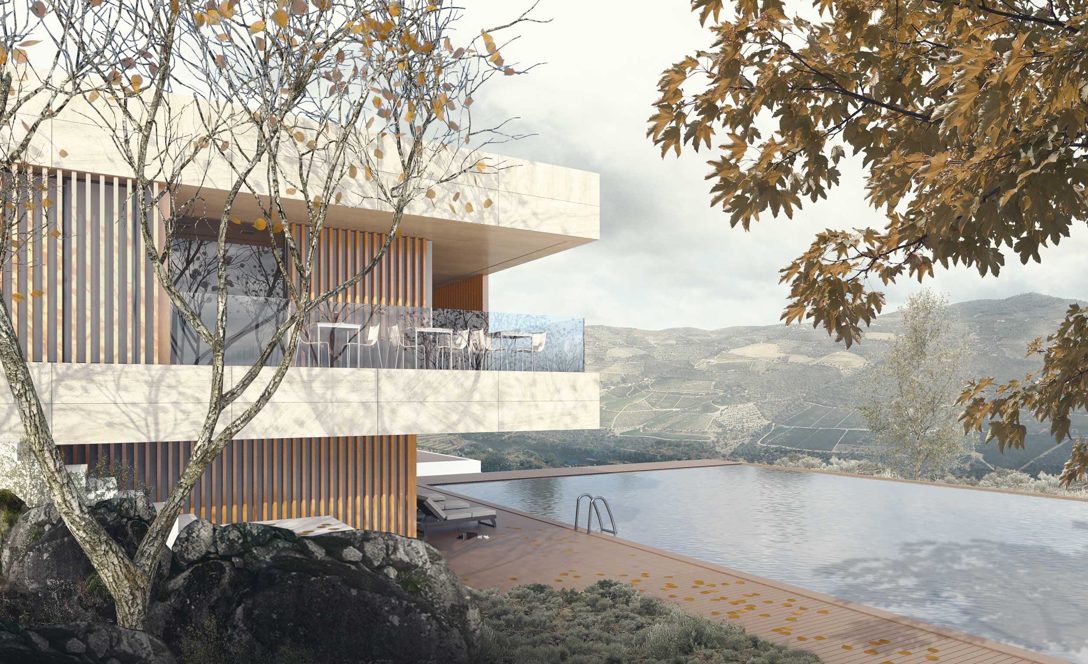Gravida proin loreto of Lorem Ipsum. Proin qual de suis erestopius summ.
Recent Posts
Sorry, no posts matched your criteria.
The designed building ensures that the dominant elements of the region are an essential part of this new design, assuming itself as a set of references at a conceptual or formal level around which the new architecture was developed. We have opted for the total demolition of the small agricultural support building on the site.
Volumetrically, it is assumed in the landscape as a whole that seeks an adaptation to the terrain, through the design of balconies, rocking and retreats and platforms at different levels up to the accessible roof itself.
The building, with a capacity of 12 accommodation units, is installed longitudinally along the main access path to the property (which we designed) and develops on two floors above the sill, and the external access to the roof, which finds here a privileged outer space for contemplating the landscape. At the entrance, along the way, there are some parking spaces as well as an area for loading and unloading and other support spaces.
Location
Carrazeda de Ansiães
Project
2019
Architecture’s Coordination
Nuno Lacerda Lopes
3D Simulations
CNLL
Model
CNLL
