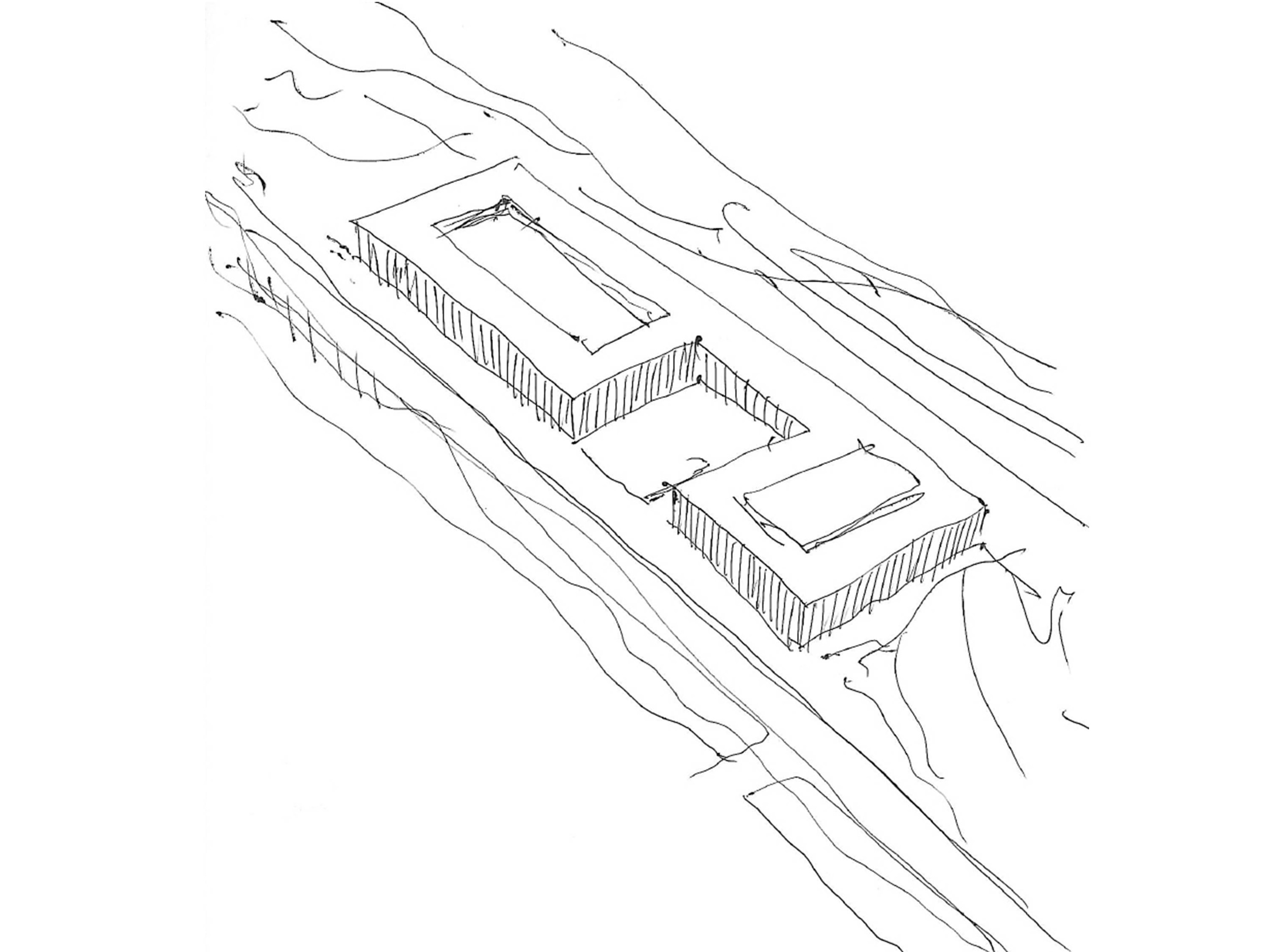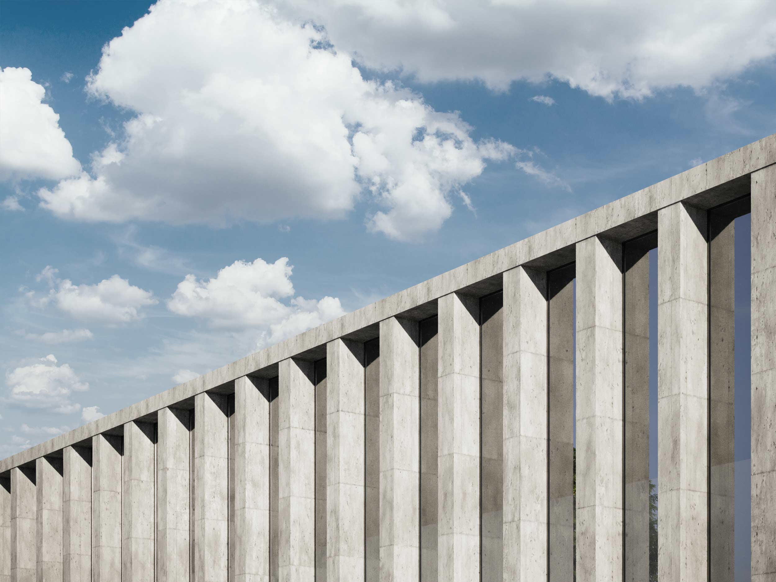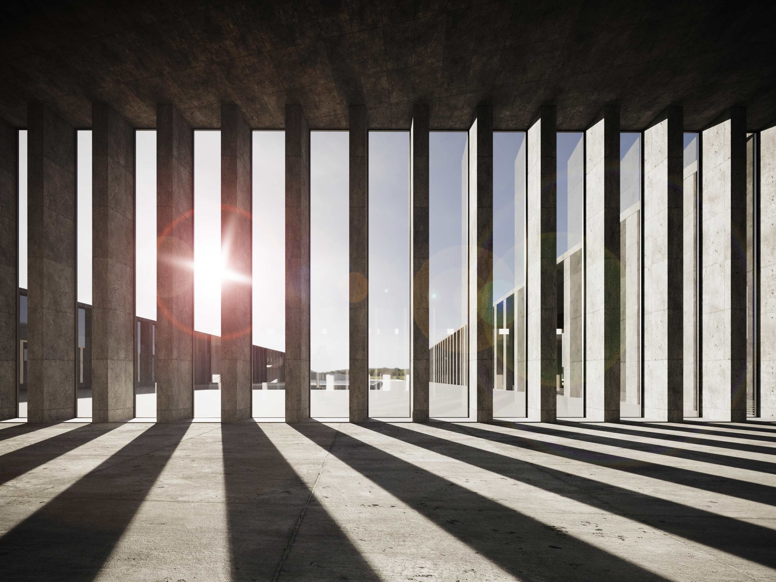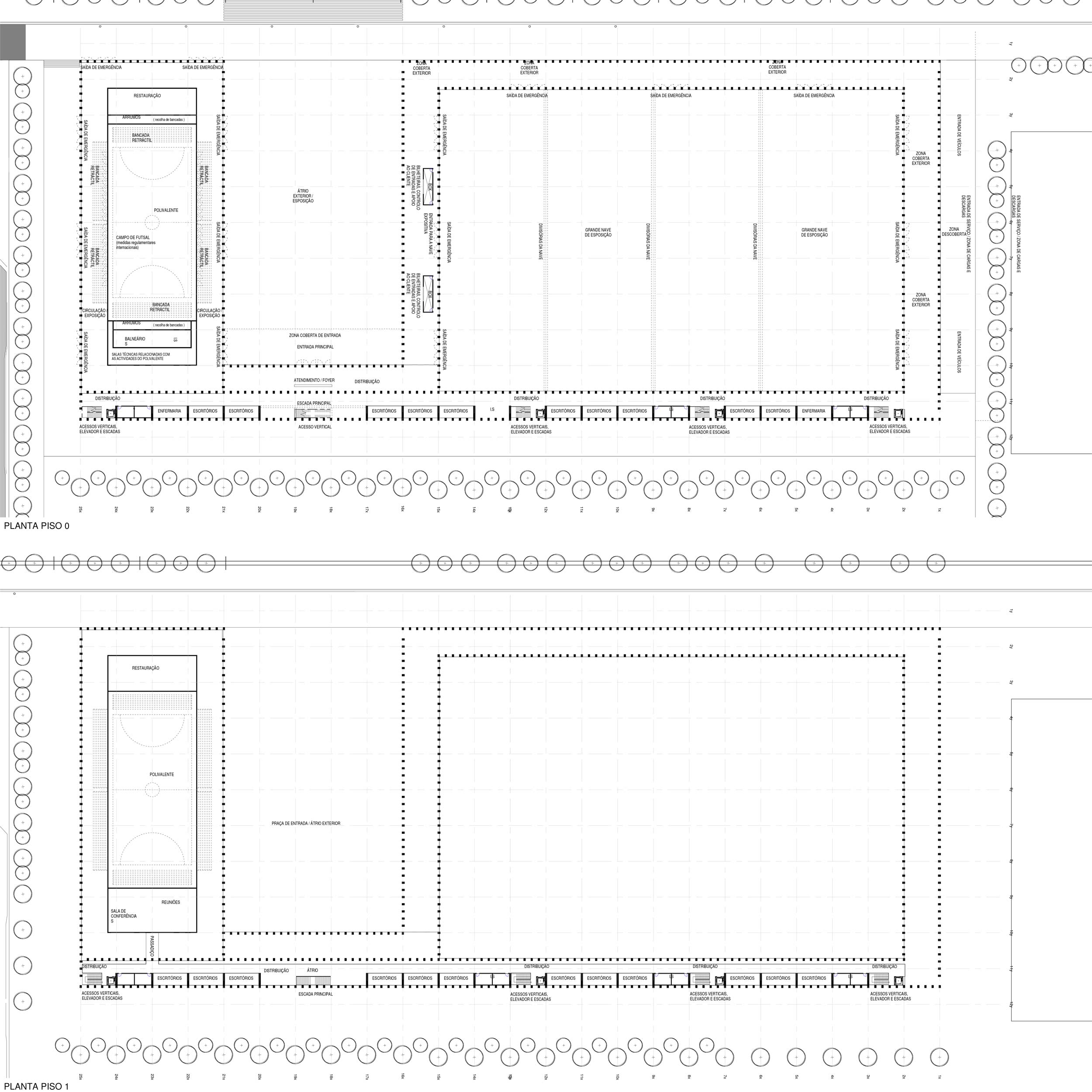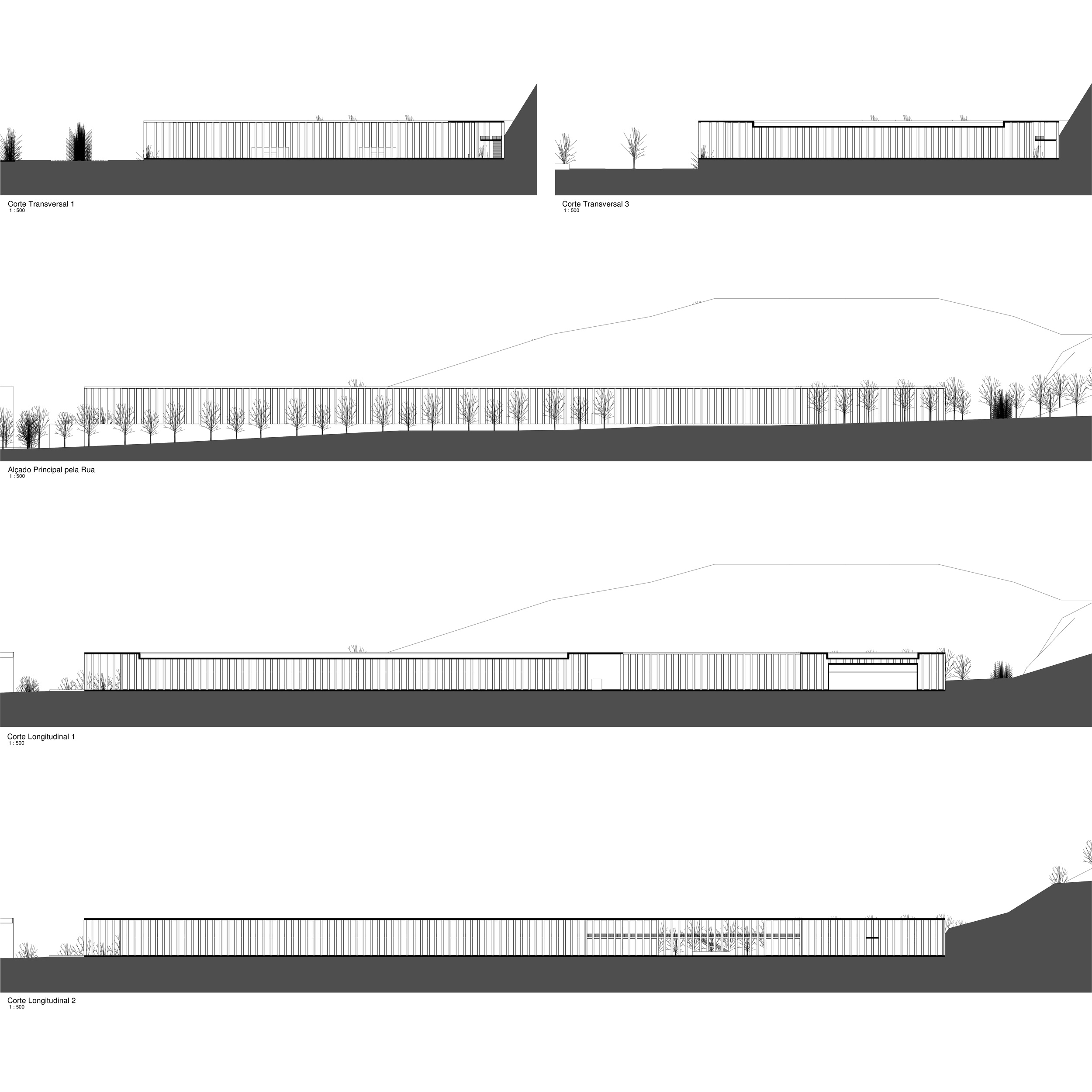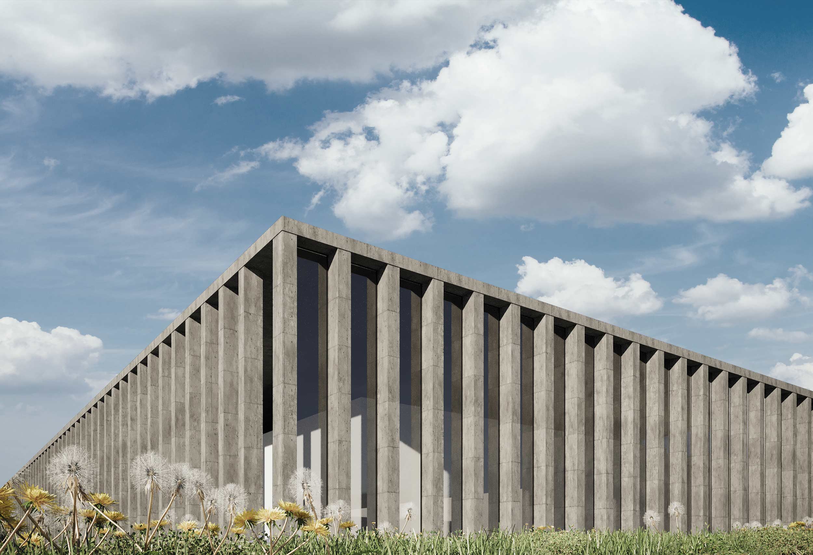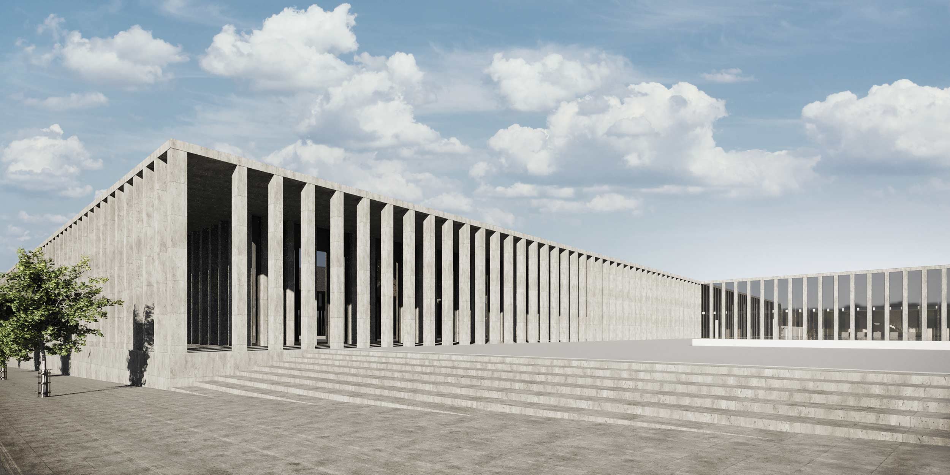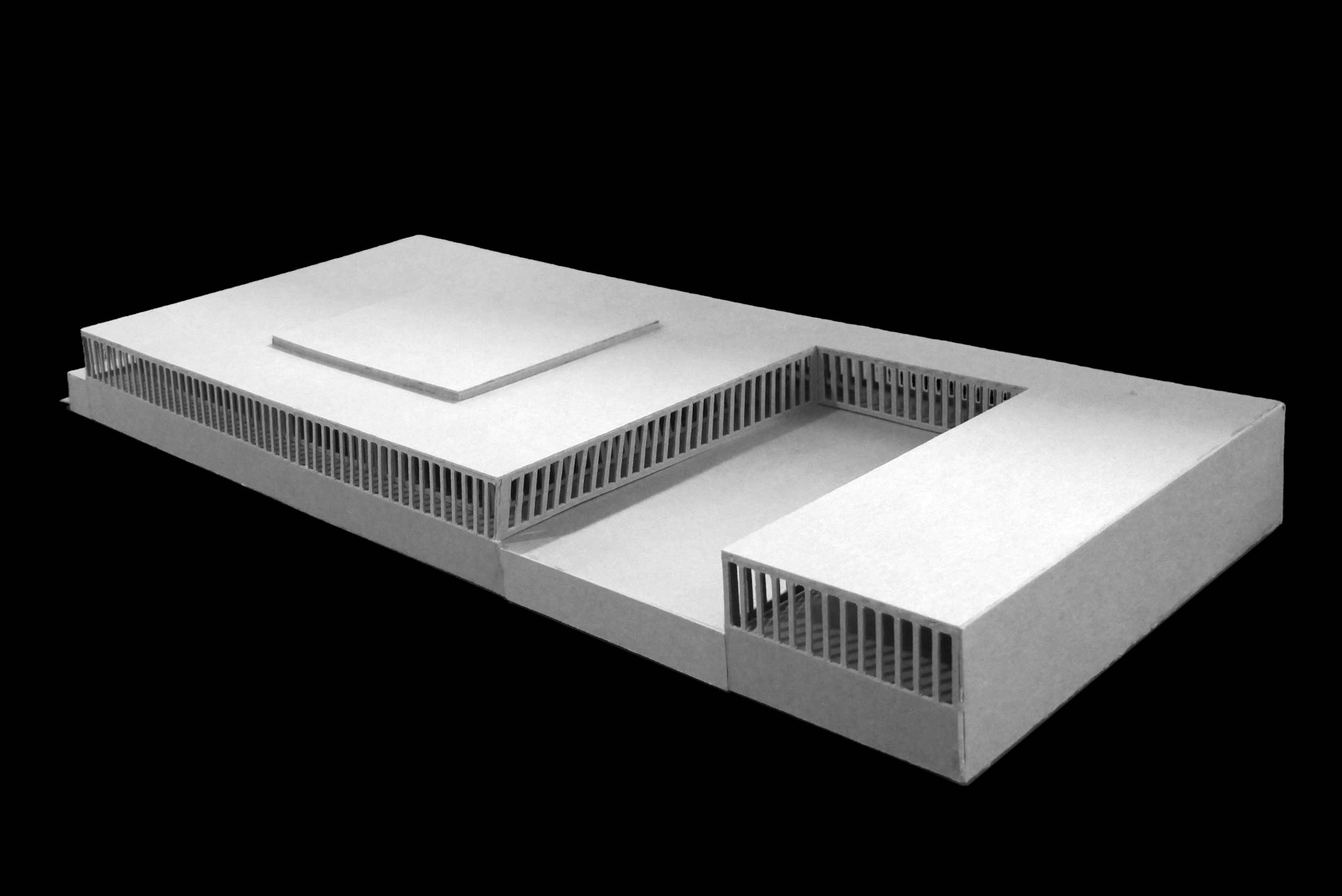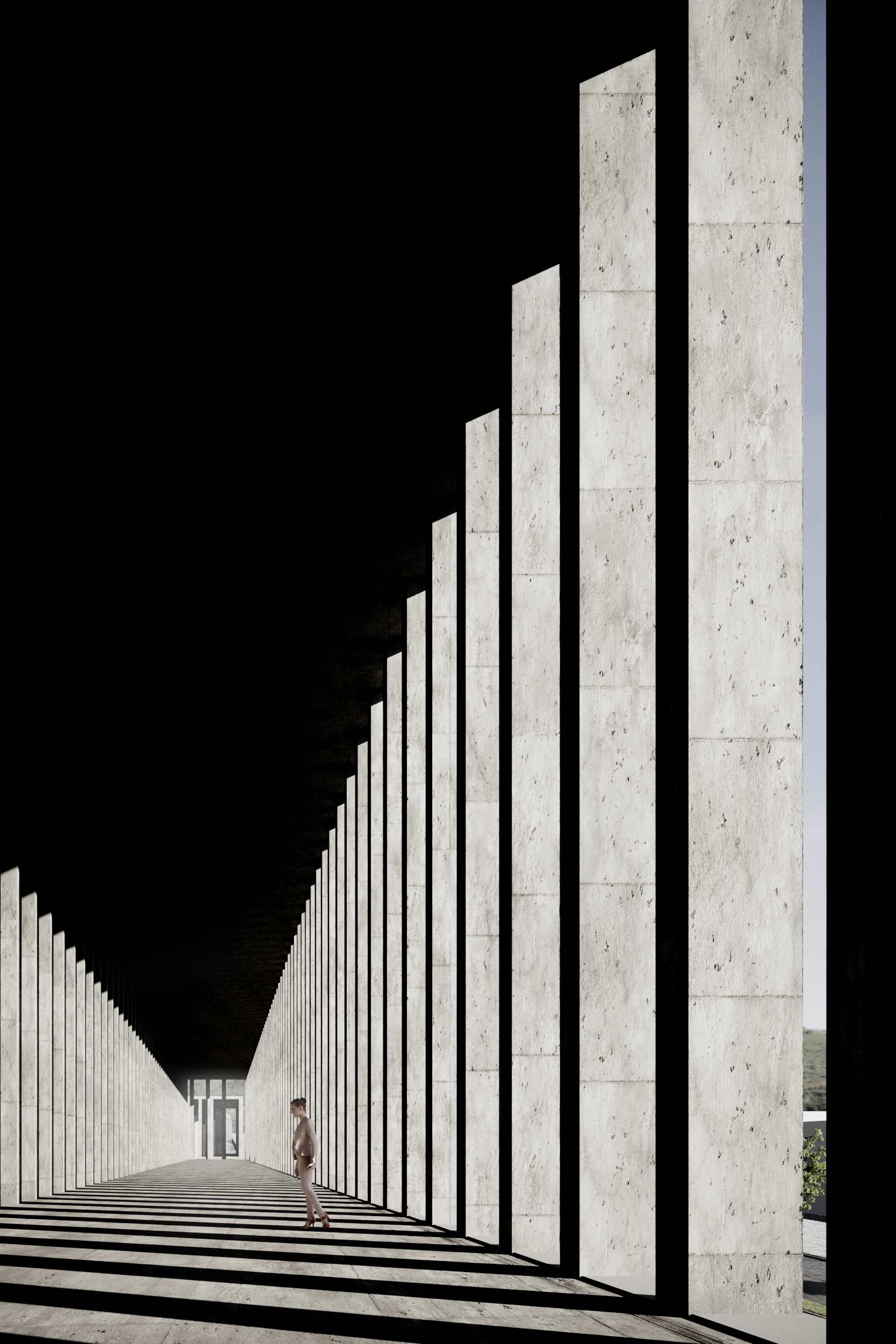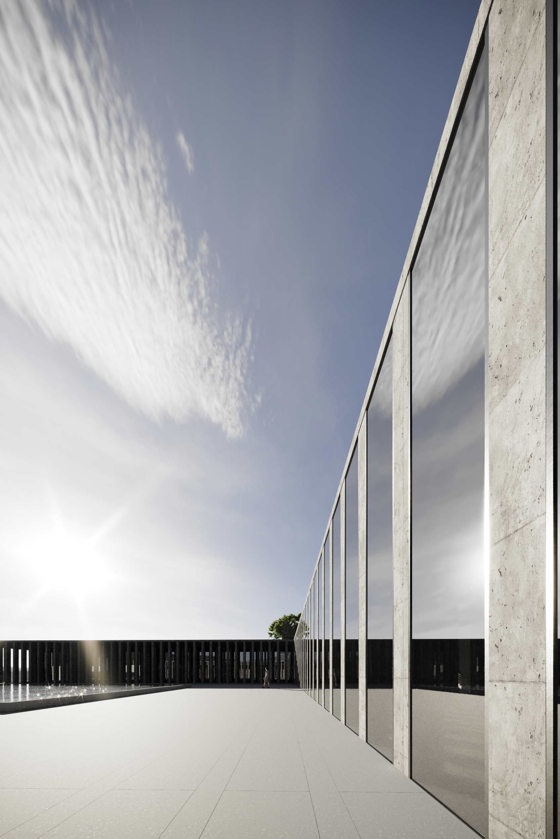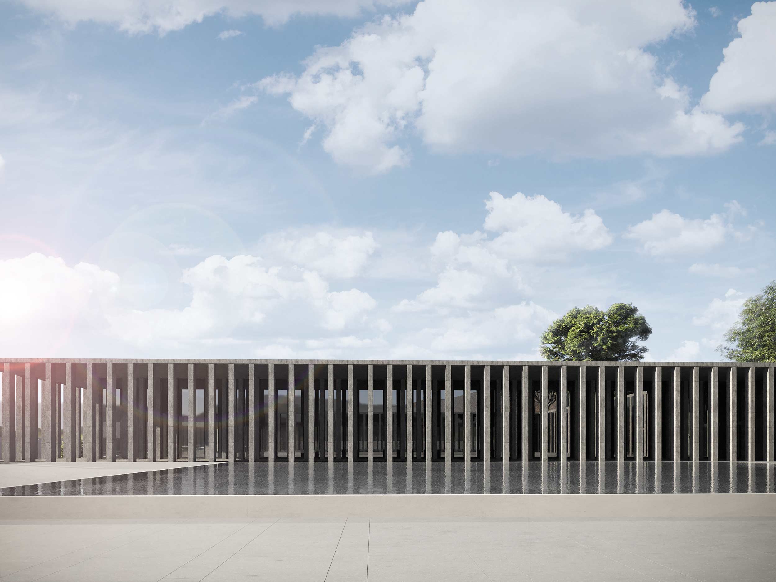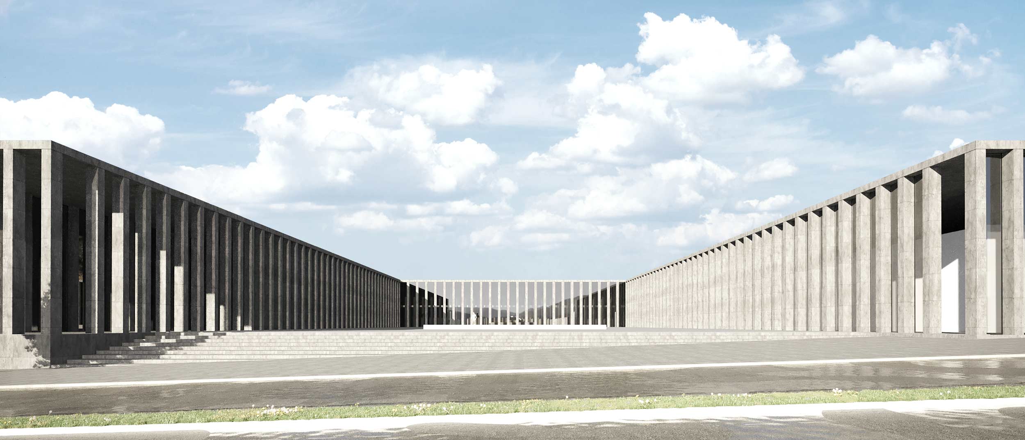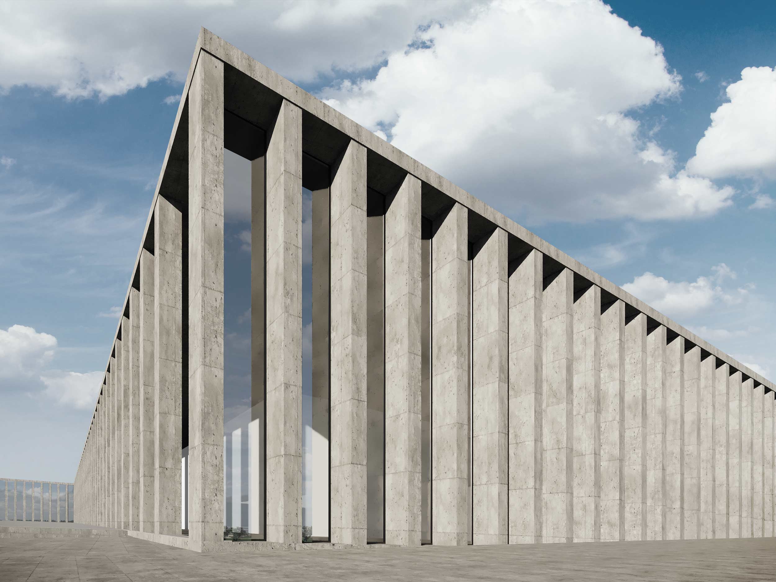Gravida proin loreto of Lorem Ipsum. Proin qual de suis erestopius summ.
Recent Posts
Sorry, no posts matched your criteria.
The site under study is part of the Serrinha Urbanization Plan, Rebordosa, where the City Council plans to build a multi-purpose exhibition park to publicize the city’s business activities in order to make business dynamics more competitive and that the City Hall intends to provide support and continuity in a strategic vision, with a broad influence beyond the territorial limits of the municipality of Paredes.
The Project defines an architectural solution with a vision of a building that, in addition to the strictly functional sense of a multipurpose business exhibition park, enables symbolic communication capable of being an important reference in communication and in adhering to environmental quality concerns, landscape and urban integration of the municipality of Paredes, in a contemporary perspective.
With the conception of this Project, it is intended to obtain a functional space that structures and values an entire business area that the plan envisages and that is intended to be in fact the driving force of the high potential that this Municipality has been showing posible.
Location
Rebordosa
Project
2011
Architecture’s Coordination
Nuno Lacerda Lopes
