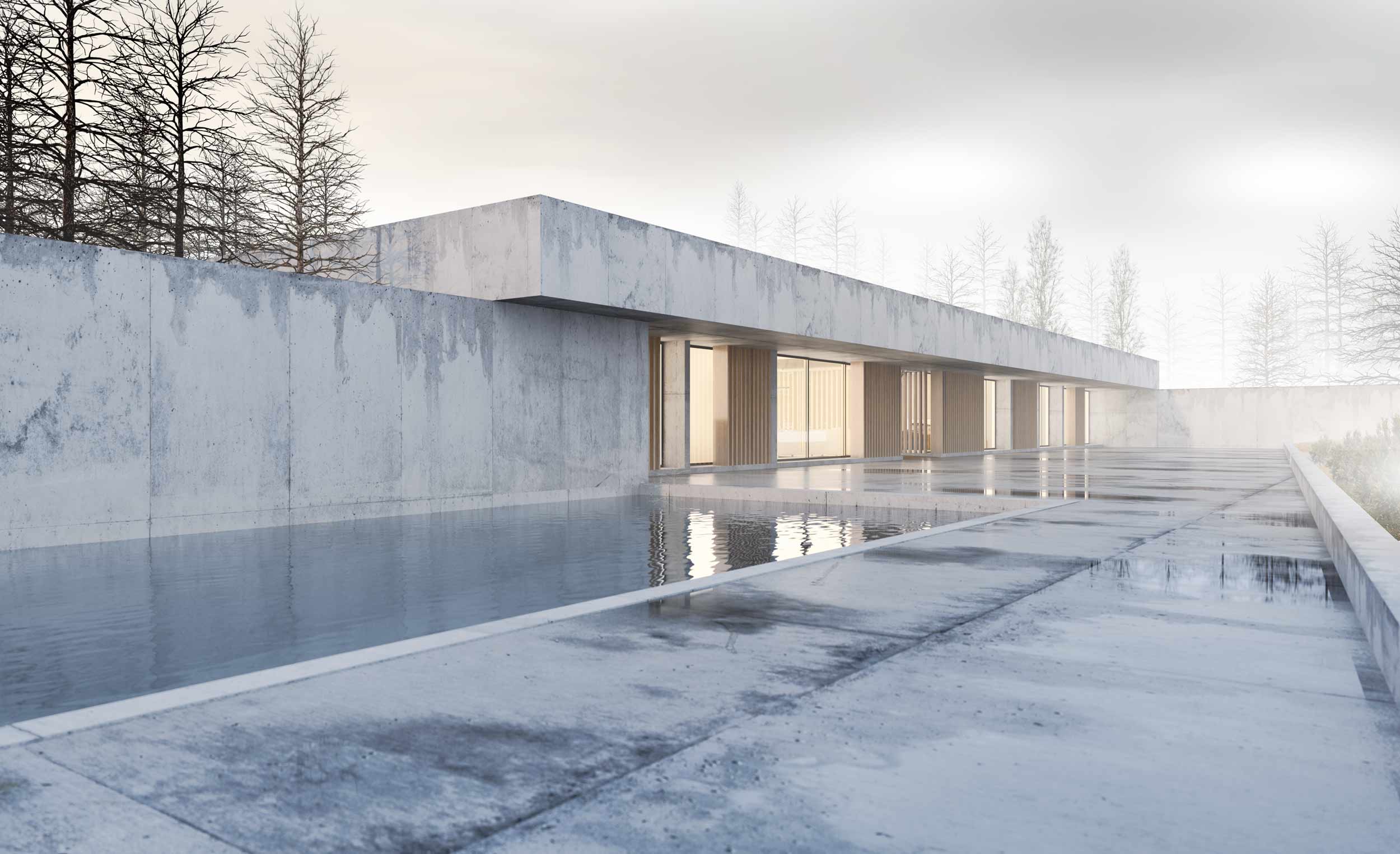Gravida proin loreto of Lorem Ipsum. Proin qual de suis erestopius summ.
Recent Posts
Sorry, no posts matched your criteria.
Thought of as a large volume that is cut out and partitioned as a house, different spaces, scales, experiences and moments are proposed. The entrance, markedly created by a tear or opening between the volumes, provokes compression that is intensified by a sculpture that accompanies the entire length of the entrance.
Rigorous proportions were at the heart of the design and the decision of the volume for the house. The programme was distributed according to the functional demands, guaranteeing, through the study of light, natural ventilation and circulation, a sequence of interior spaces that are differentiated and adapted to different uses, moments, experiences and sensations. Moreover, there was a special concern with blurring the boundaries between interior and exterior, so that the living rooms, the kitchen and the gym/spa are extended outwards through large glass windows.
The interplay of shadows on the façade, resulting from bringing bodies to the front or moving them to the back, provides a greater plastic richness in the design of the side elevations. A vertical wooden structure ensures the necessary shade, giving a rhythm to the entire east façade and safeguarding indoor privacy.a.
Location
Viseu
Project
2010
Architecture’s Coordination
Nuno Lacerda Lopes












