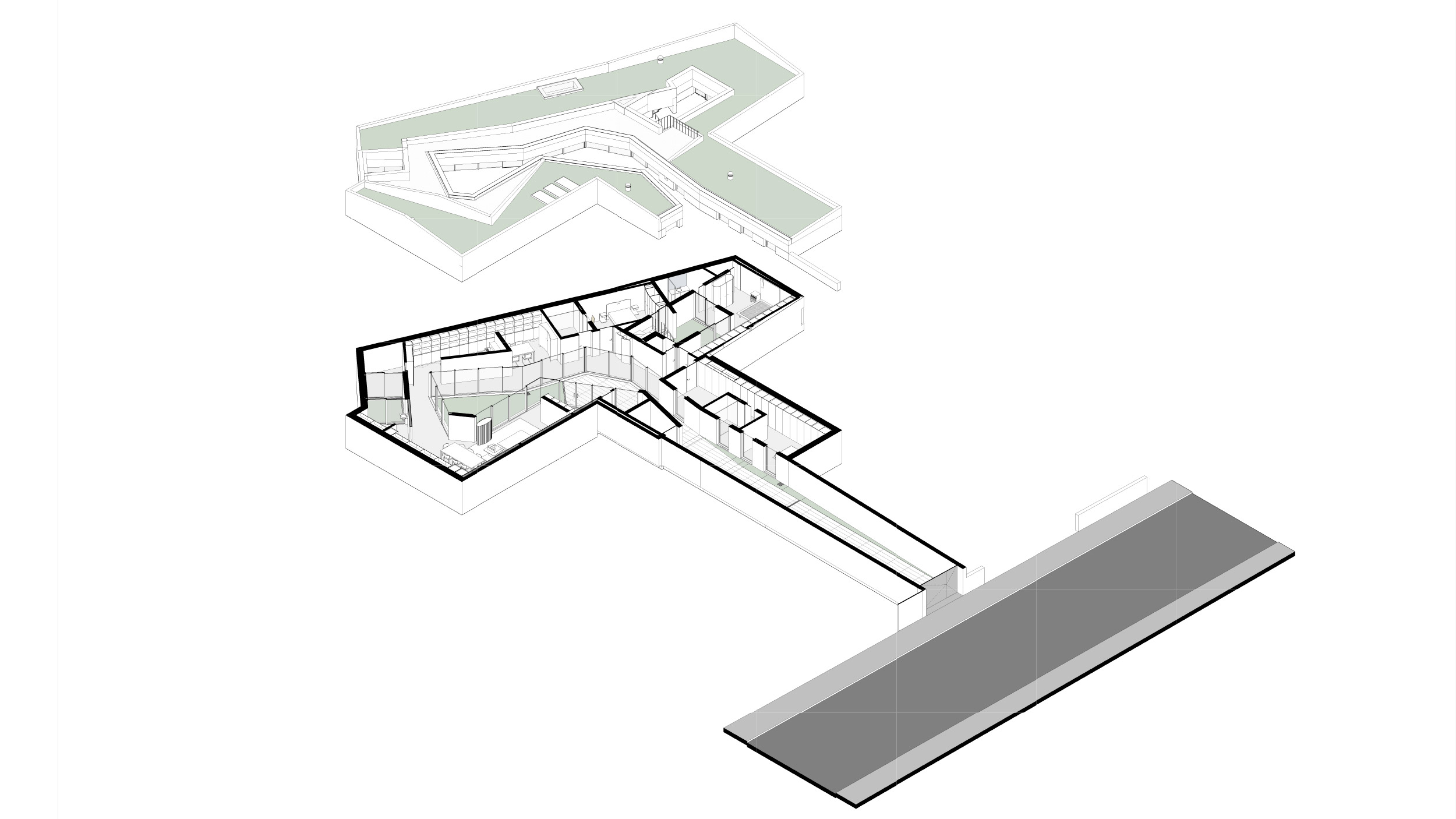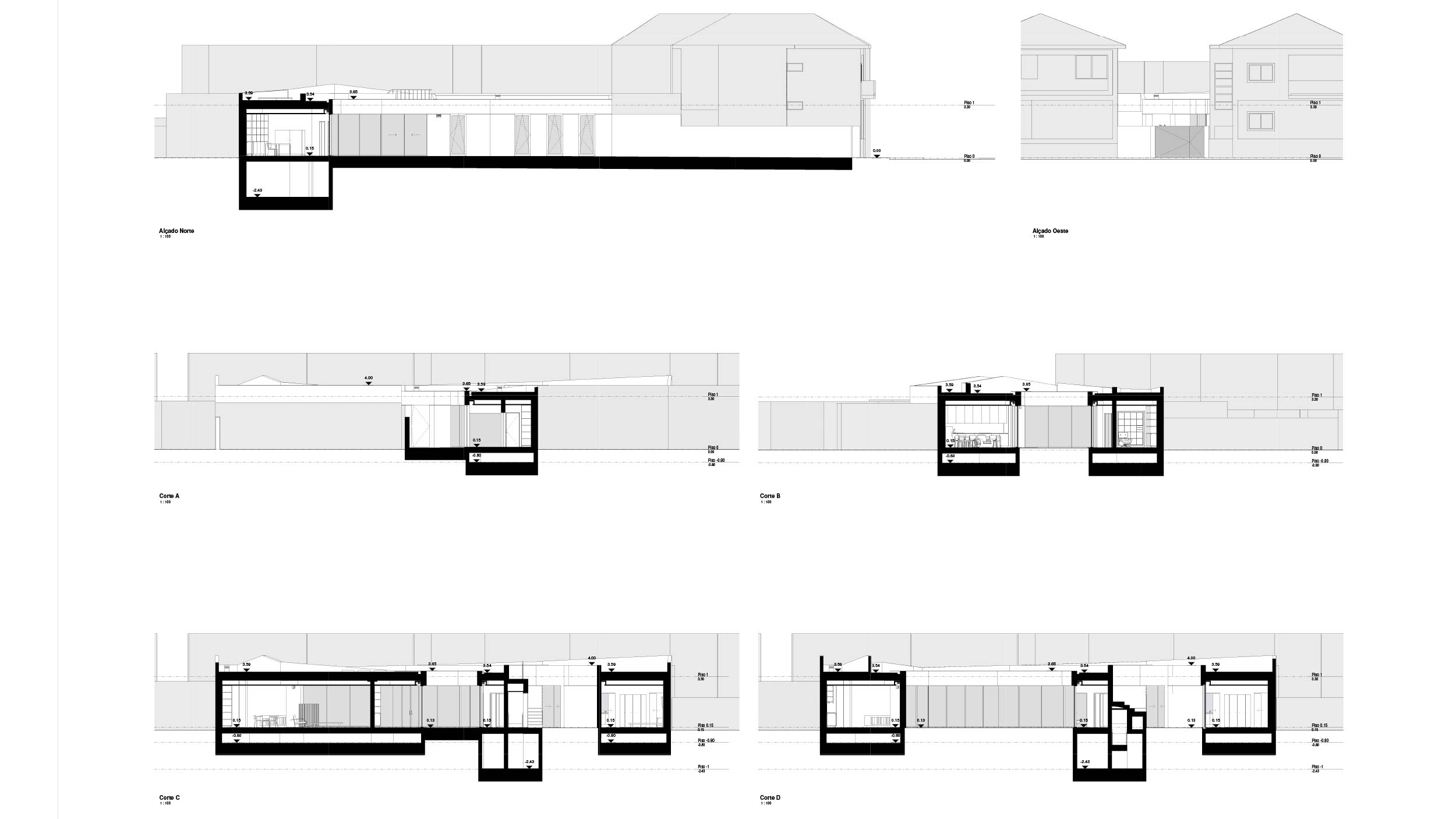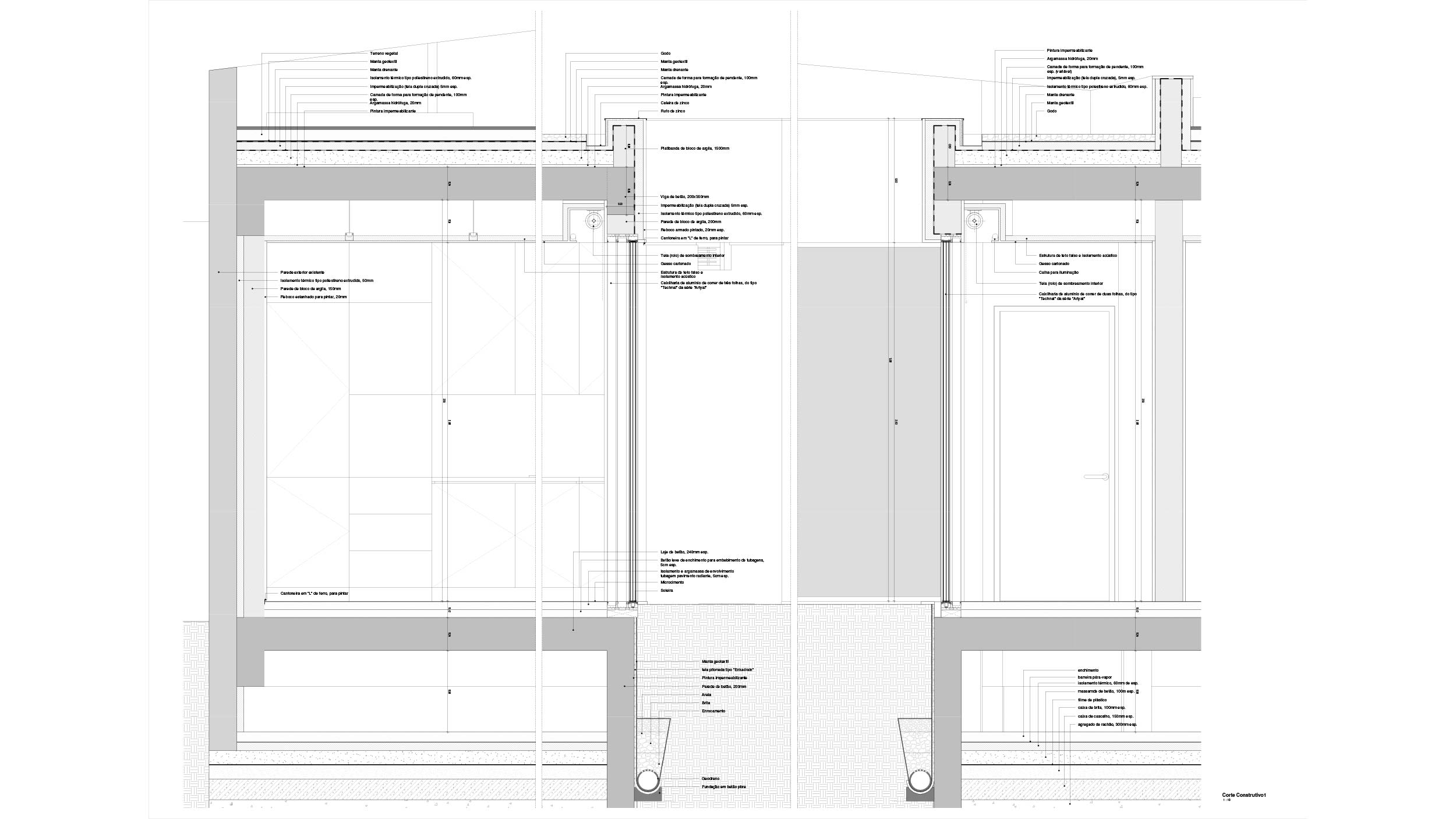Gravida proin loreto of Lorem Ipsum. Proin qual de suis erestopius summ.
Recent Posts
Sorry, no posts matched your criteria.
The site of the intervention, with 443,50 sq.m, is inserted in a predominantly residential area of single-family houses and is located at Rua 14, nº 425, in the parish and municipality of Espinho.
The main objective of the intervention was the development of a solution that complies with the defined functional program and respect for the environment, while trying to enhance the use of the land and its characteristics.
The project proposes the construction of new walls, at a uniform height, aligned with the lowest roof level of the existing construction. In order to make the route more dynamic and to bring natural light into the interior of the dwelling, it is proposed to open a new courtyard, on which all the interior compartmentalization will develop.
The new proposal creates a transparent and communicating space where all the functions of the new dwelling can be carried out in direct connection with the exterior but in a protected way with a subtle design of facade planes, cutting out differentiating geometries thus characterizing the design of the central courtyard which is the heart and identity of the whole project, making it distinctive.
The access to the dwelling is made through the 14th Street and the sidewalk, one accesses an entrance patio that takes the user in a promenade of access to the dwelling, crossing a garden, until reaching the central patio, where the entrance is located. Once inside, one accesses an atrium where a screen separates the entrance area from the living room and the dining area, keeping the space fluid and continuous. The circulation is made around the courtyard, accompanying the large glass cloths.





