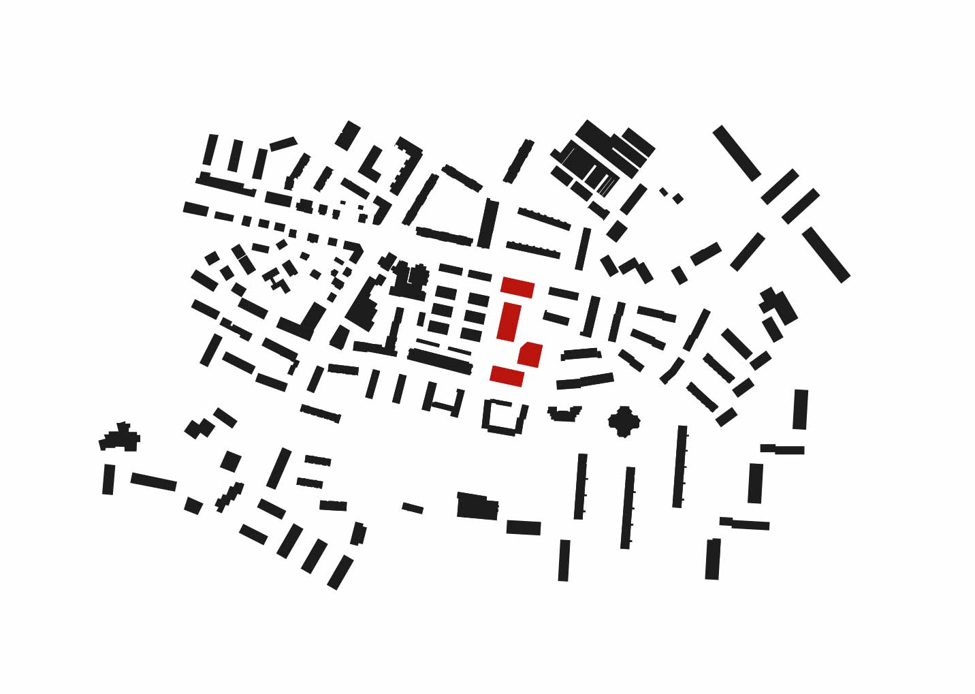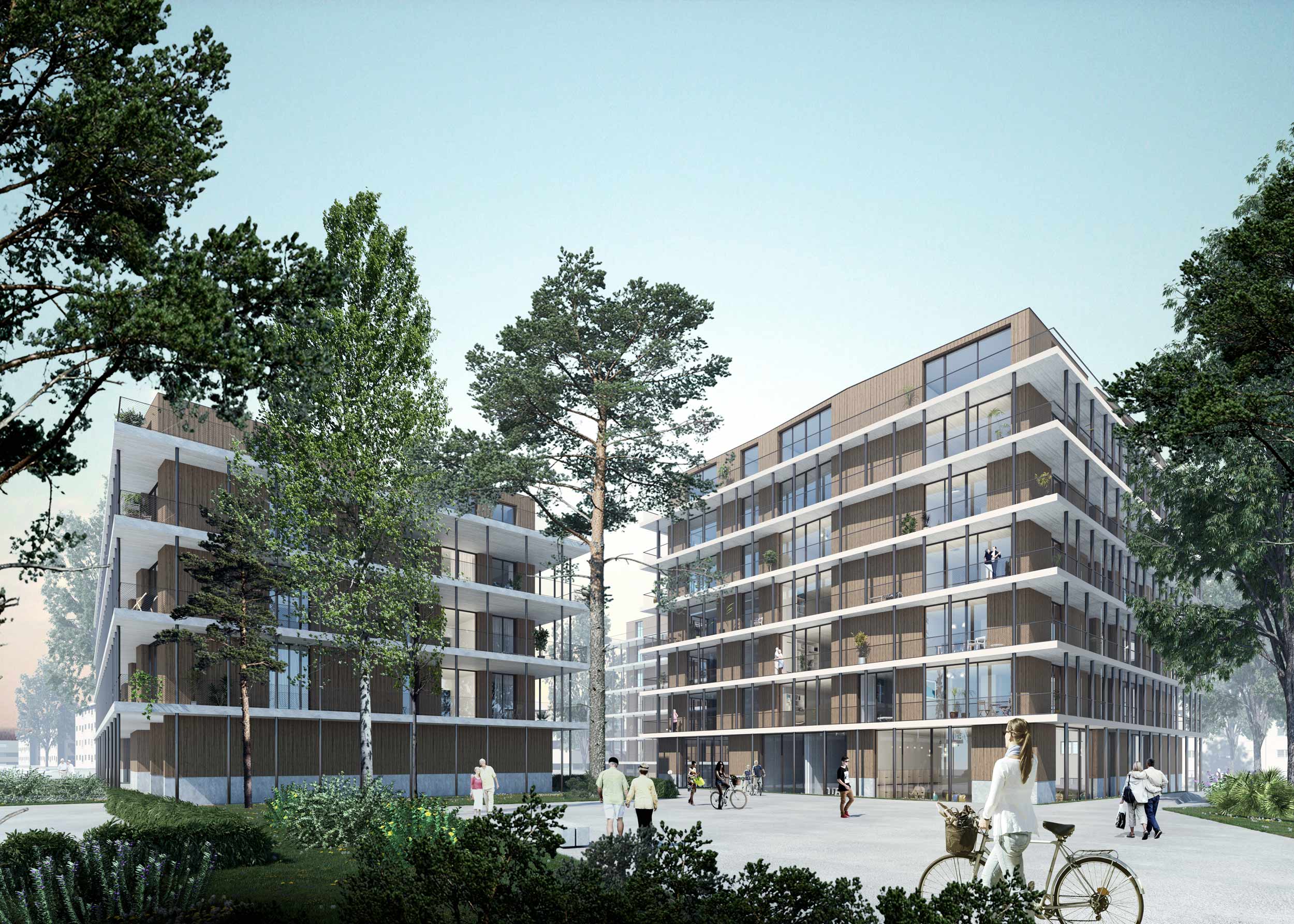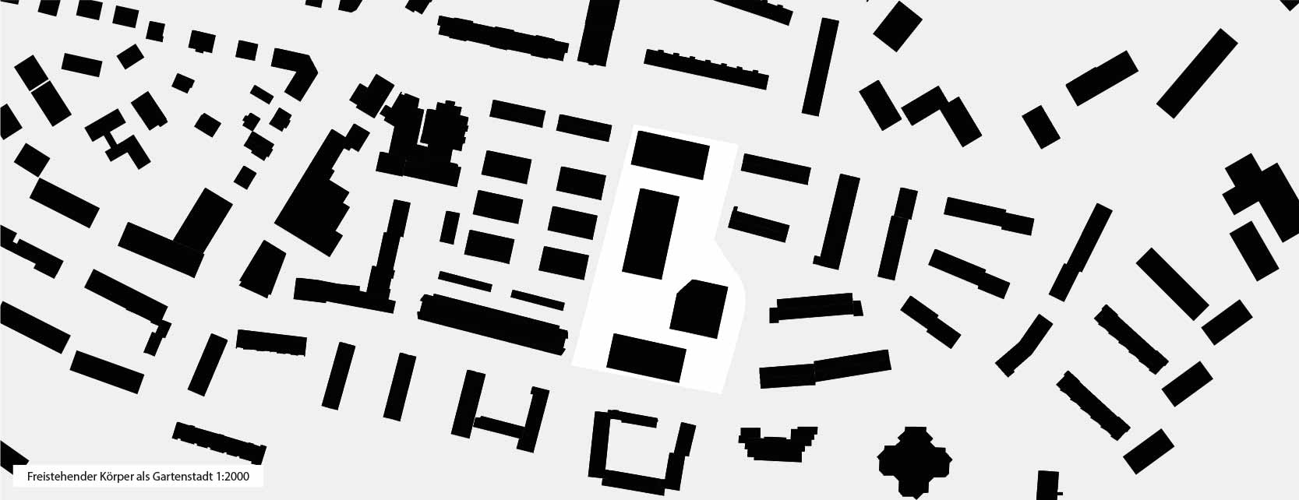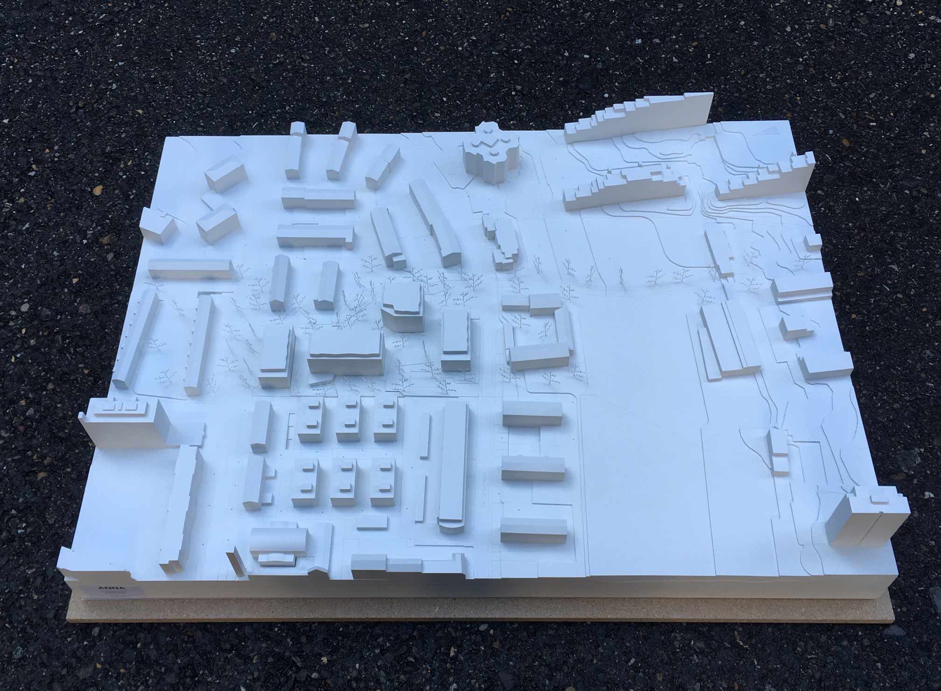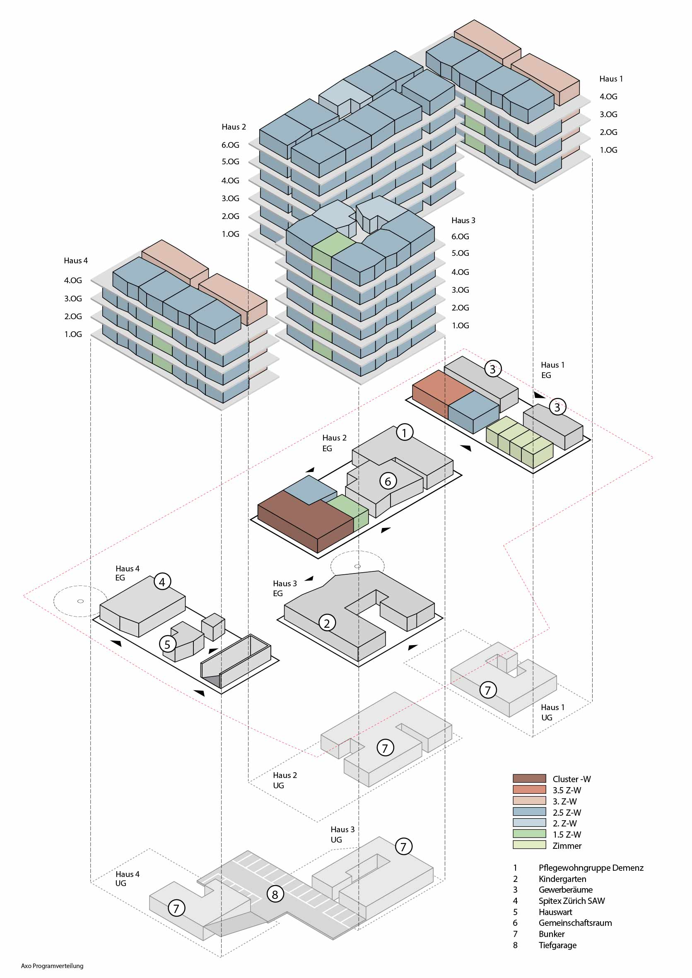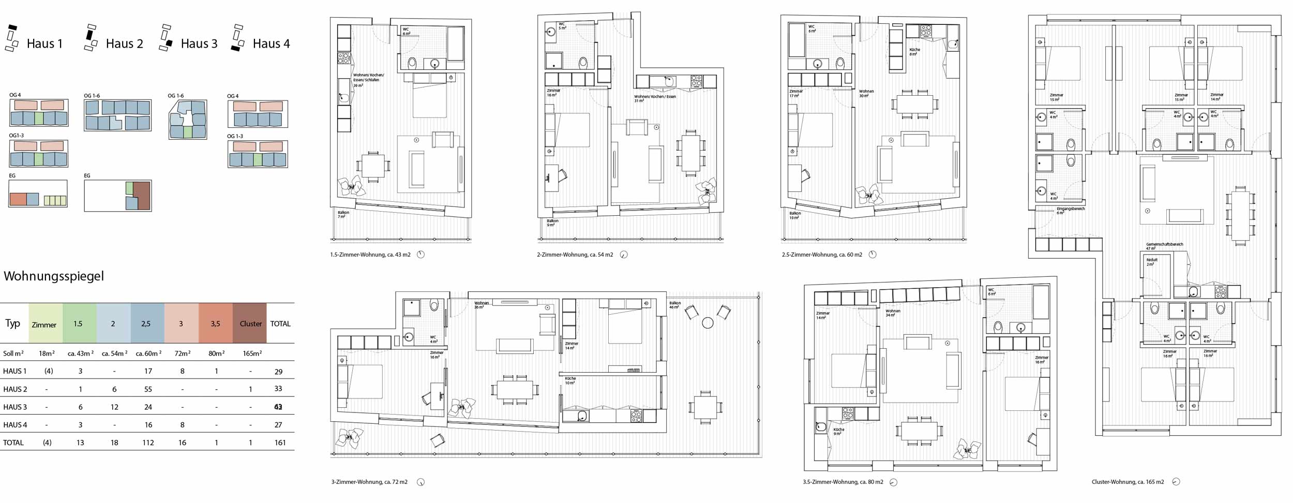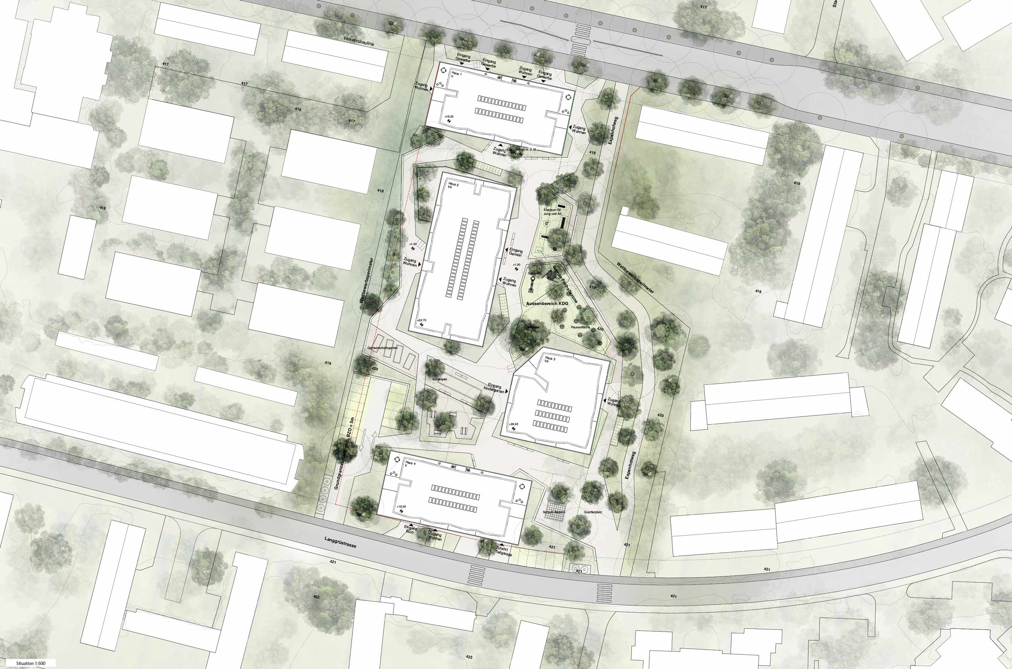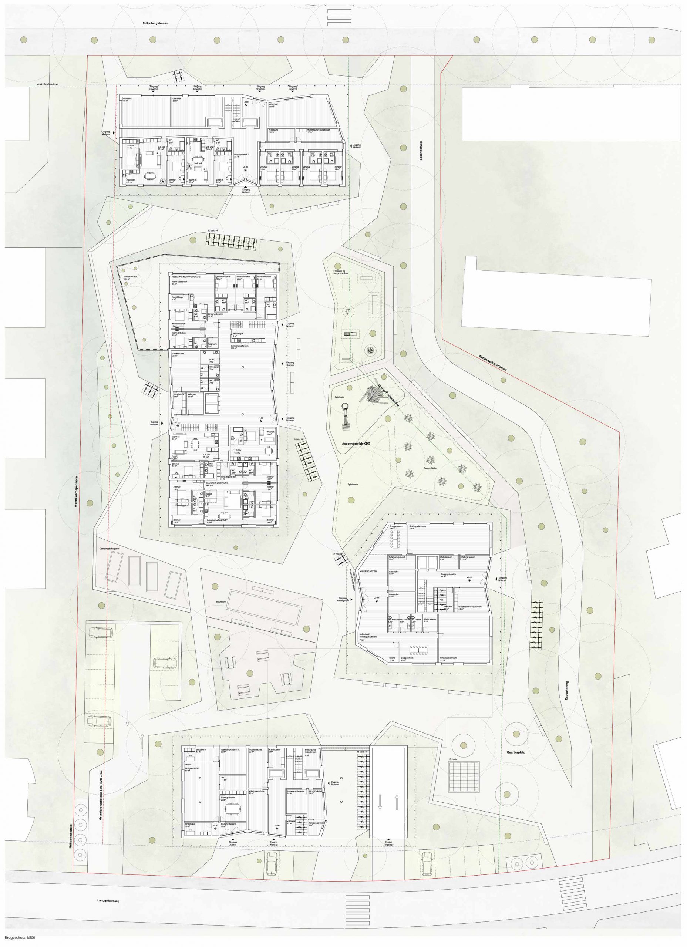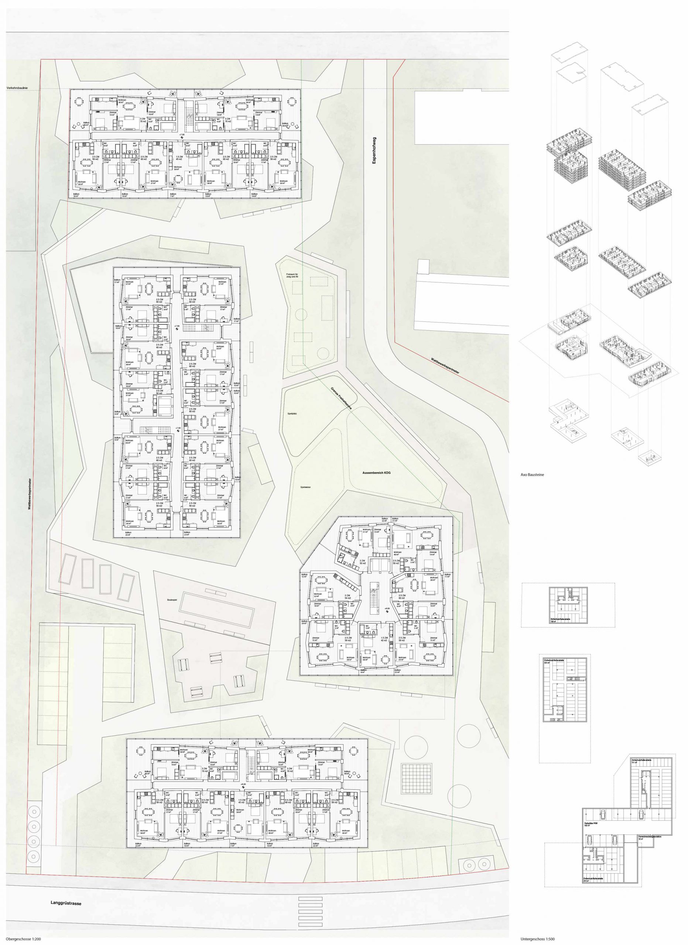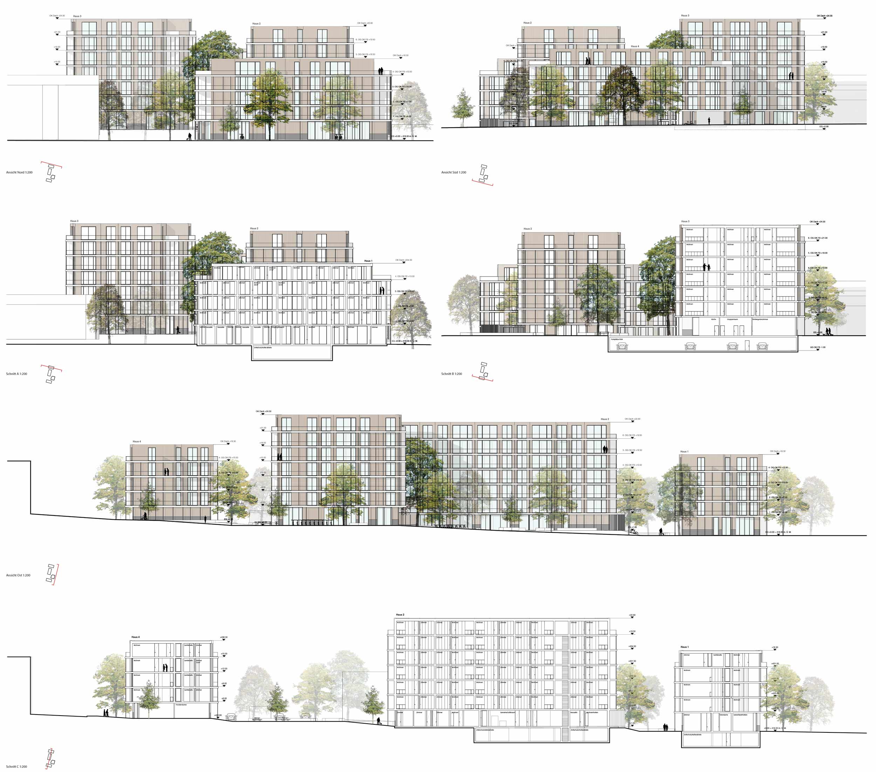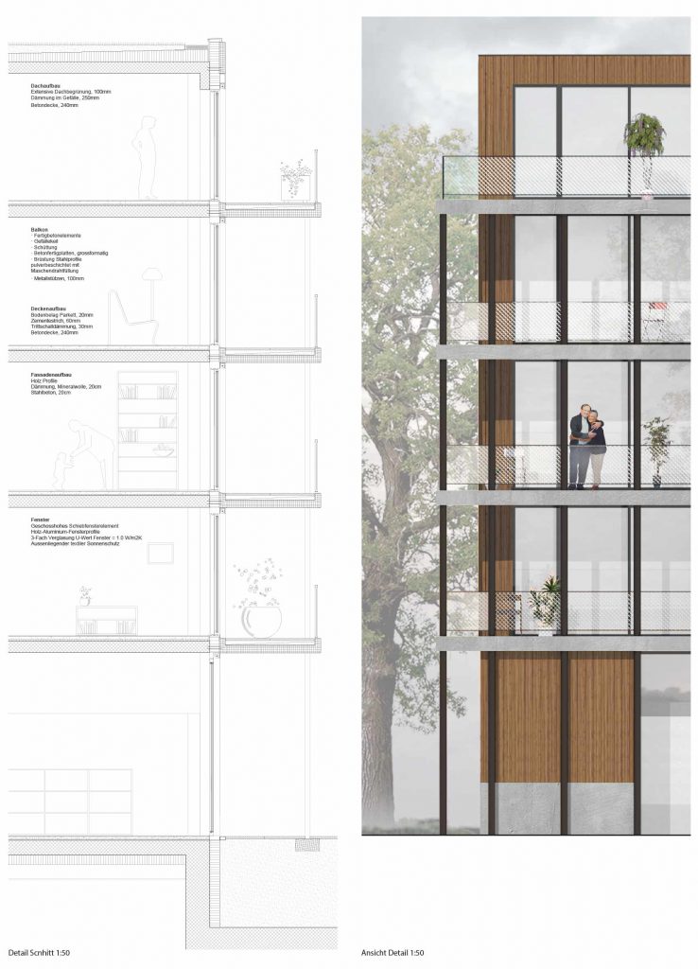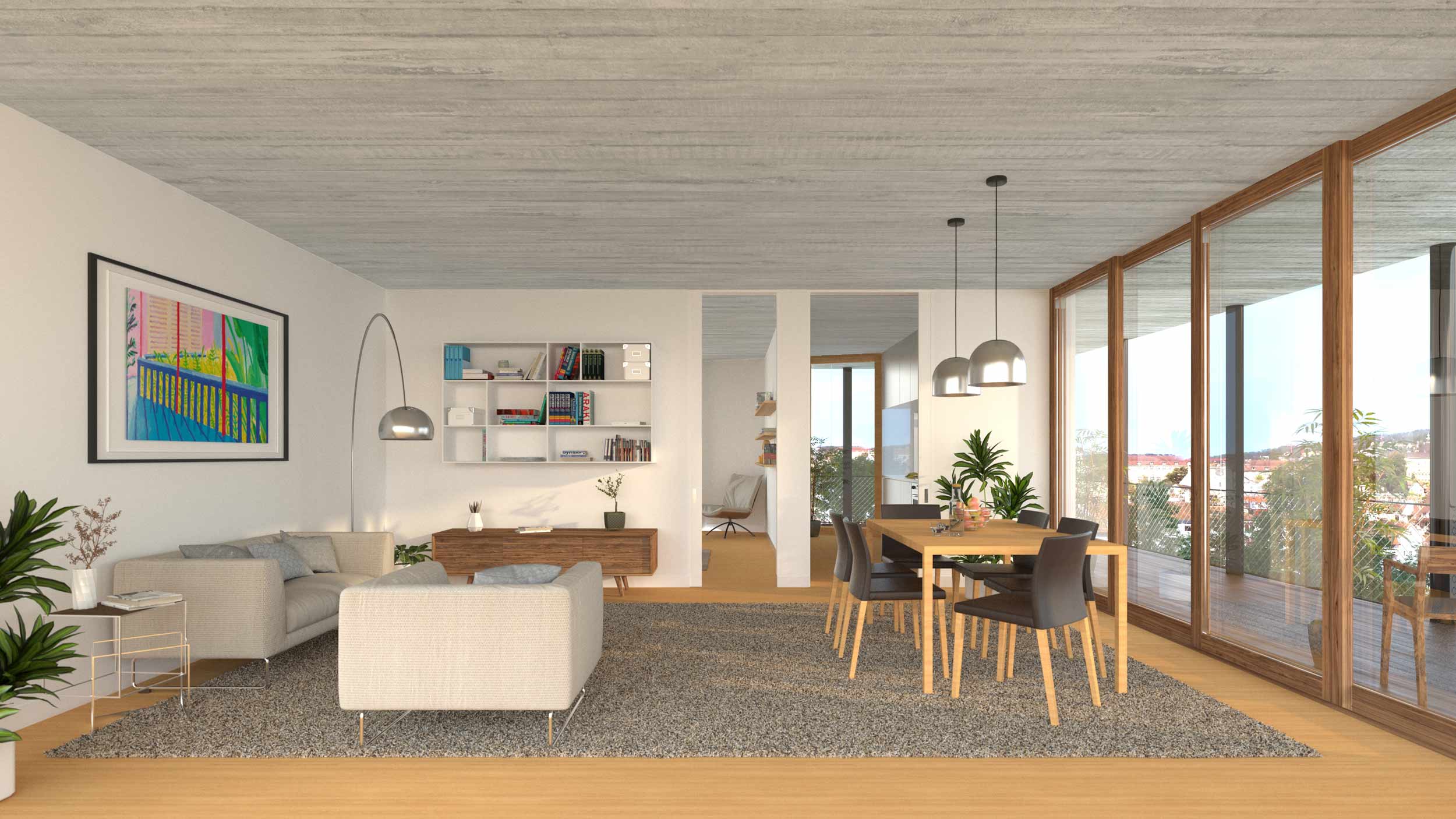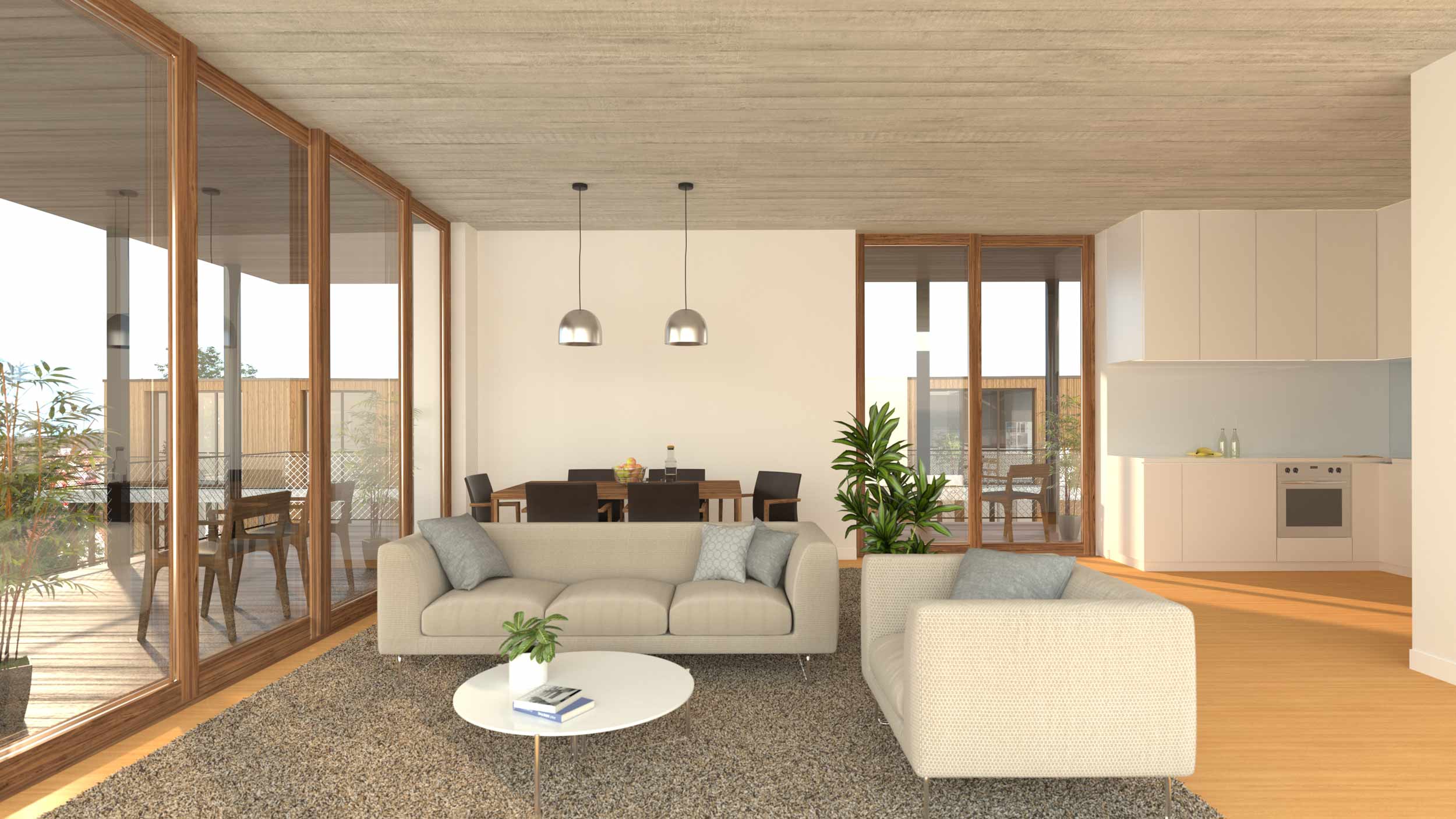Gravida proin loreto of Lorem Ipsum. Proin qual de suis erestopius summ.
Recent Posts
Sorry, no posts matched your criteria.
1. Accessibility
The design of the routes in the outdoor space, which is strongly characterized by the topography, enables barrier-free crossing of the area from the northern part of the complex at Fellenbergstrasse to the southern part at Langgrüstraf3e. This circulation also enables joyful moments along the various rooms, which often switch between more public and spacious zones to more intimate and hidden ones. Entrances, general access areas and commercial uses as well as apartments and their sanitary rooms are dimensioned and designed barrier-free or can be adapted to the requirements of the situation.
2. Building development
The building complex is developing in the area in a way that tries to respect and complement the remarkable but calm city figure. The integration of the new proposal is based on the careful placement of the two buildings facing the penalties that border the property, the Fellenberg and Langgrüstraf3e.
These two buildings have the same character and follow the direction of their neighboring buildings, carefully adjusting their height. Both are significantly lower compared to the rest of the complex, so that the penalty images remain unaffected.
However, the proposal not only tries to blend in with its surroundings, but also to create its own strong identity, which becomes more evident in the core of the property, where a green carpet stretches across the two punishments. Here are two buildings with different shapes and a more prominent height, which allow the creation of a more pluralistic interior space. This results in a large number of apartment types and with different levels of sunlight.
On the ground floor, the green carpet is activated with entrances, common rooms and public programs such as the kindergarten or the social rooms.
3. Materialization
The composition of the four buildings is on a generous entrance level, which is emphasized by a particularly generous floor height and a change of material in the lower part is underlined. This level is interrupted by the interplay of the house entrances, large-format windows for commercial use and smaller windows for communal use. The rear-ventilated wooden facade that characterizes the entire complex develops from there. This block of wood is interrupted on each level by a self-supporting concrete balcony, which protrudes from the main structure and at the same time marks the change of level and provides the balcony areas. The balcony areas play a crucial role in the overall expression of the building. The densification with metal masts and the slight inclination of the facade creates a filigree appearance that refines the urban expression and gives each individual outdoor area a special and unique quality.
4. Economy
The urban settlement with four partially deep, compact buildings of simple geometry is the basis for an economic project. The conventional supporting structure in combination with prefabricated façade elements, a balanced proportion of glass in the façade and the use of common structures enable an economical one
Realization. The consistent use of suitable, durable and robust materials, constructions and surfaces leads to economical operating and maintenance costs. The project parameters HNF/GF, AN, AN, Ao/GF are in a good range.
5. Building technology & energy
A balanced proportion of glass in the facades and the compactness of the building due to deep and few structures form the basis for an energy-optimized overall system. The building technology concept is based on a building-by-building system for HLS in the basement, which is directly connected to vertical riser zones. PV systems and thermal solar collectors can be combined with green flat roofs. The heat is generated via the district heating network according to availability. All in all, the prerequisites for achieving the Minergie-P-Eco target values are good.
Location
Zurich – Albisrieden
Project
2019
Promotor
Stiftung Alterswohnungen Der Stadt Zürich
Architecture’s Coordination
Nuno Lacerda Lopes
Architecture’s Colaboration
Marcos Moreira, Marco Coelho, Fábio Santos, Bruno Meleiro, Elói Gonçalves, António Mesquita
Landscape Architecture
Maria João Próspero
3D Simulations
CNLL
Model
CNLL
