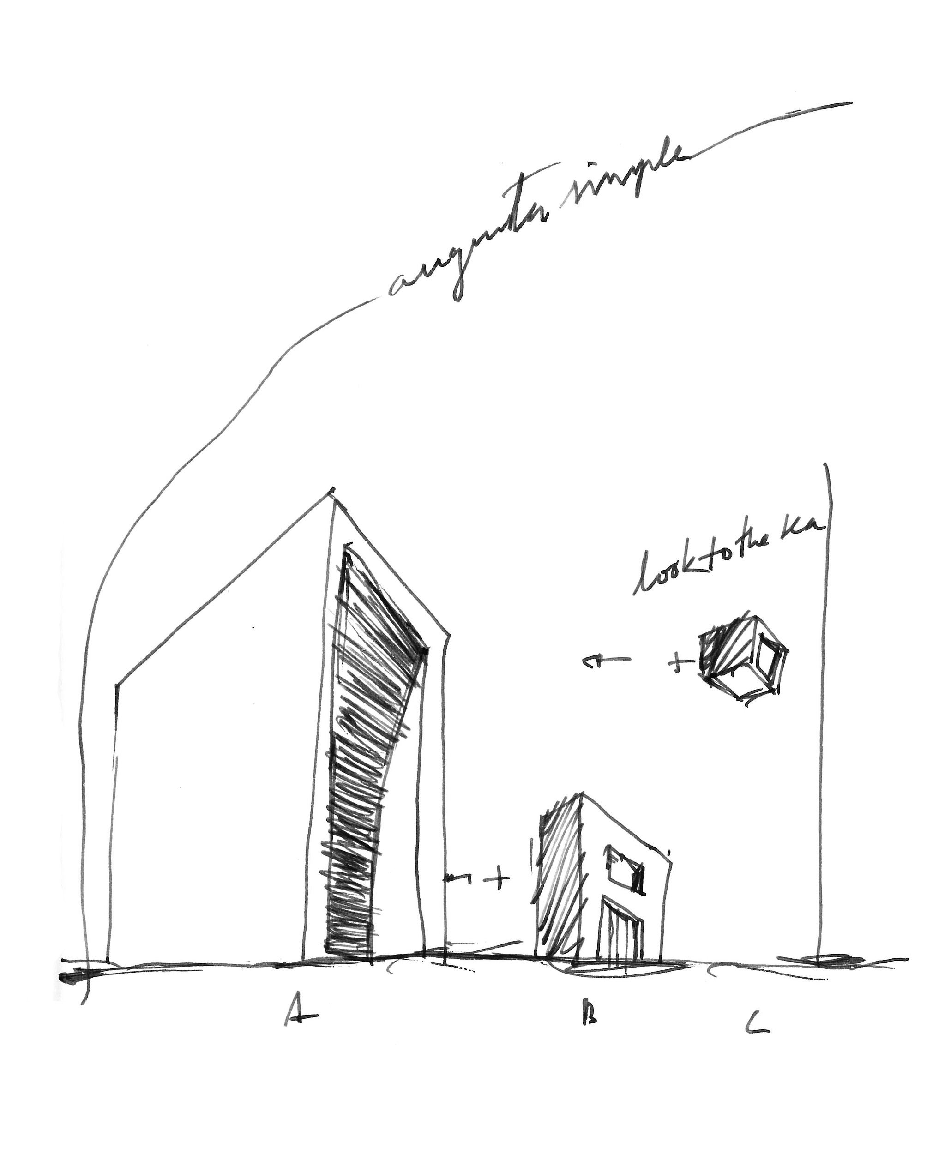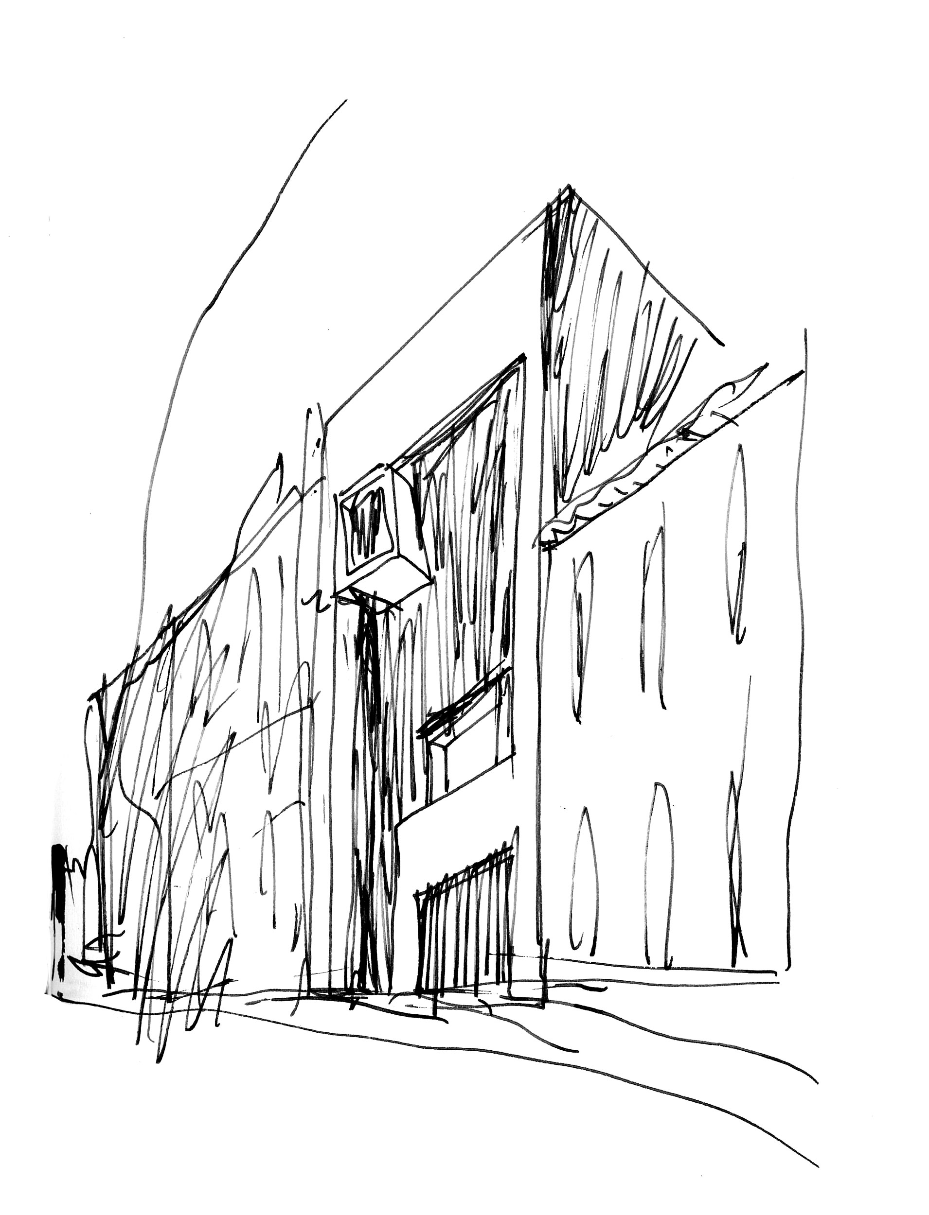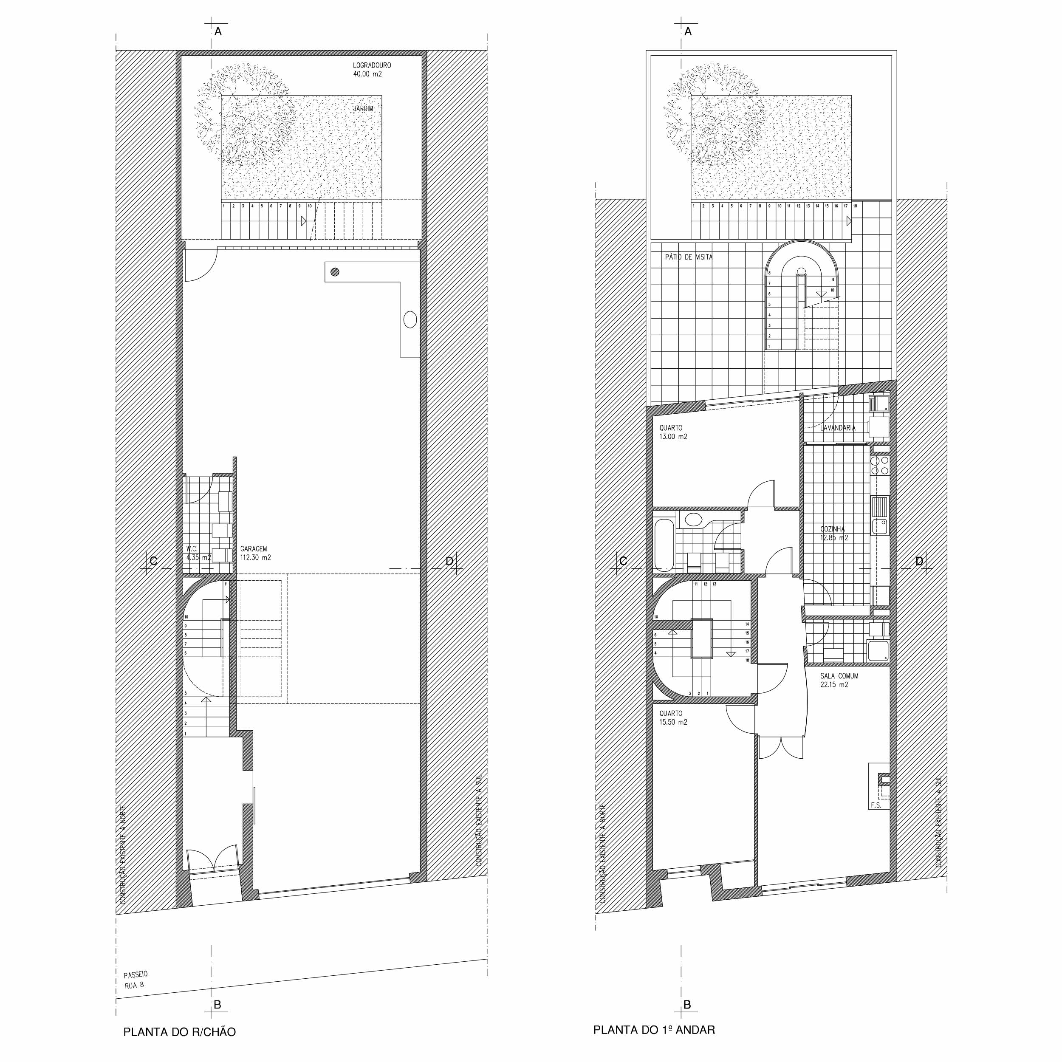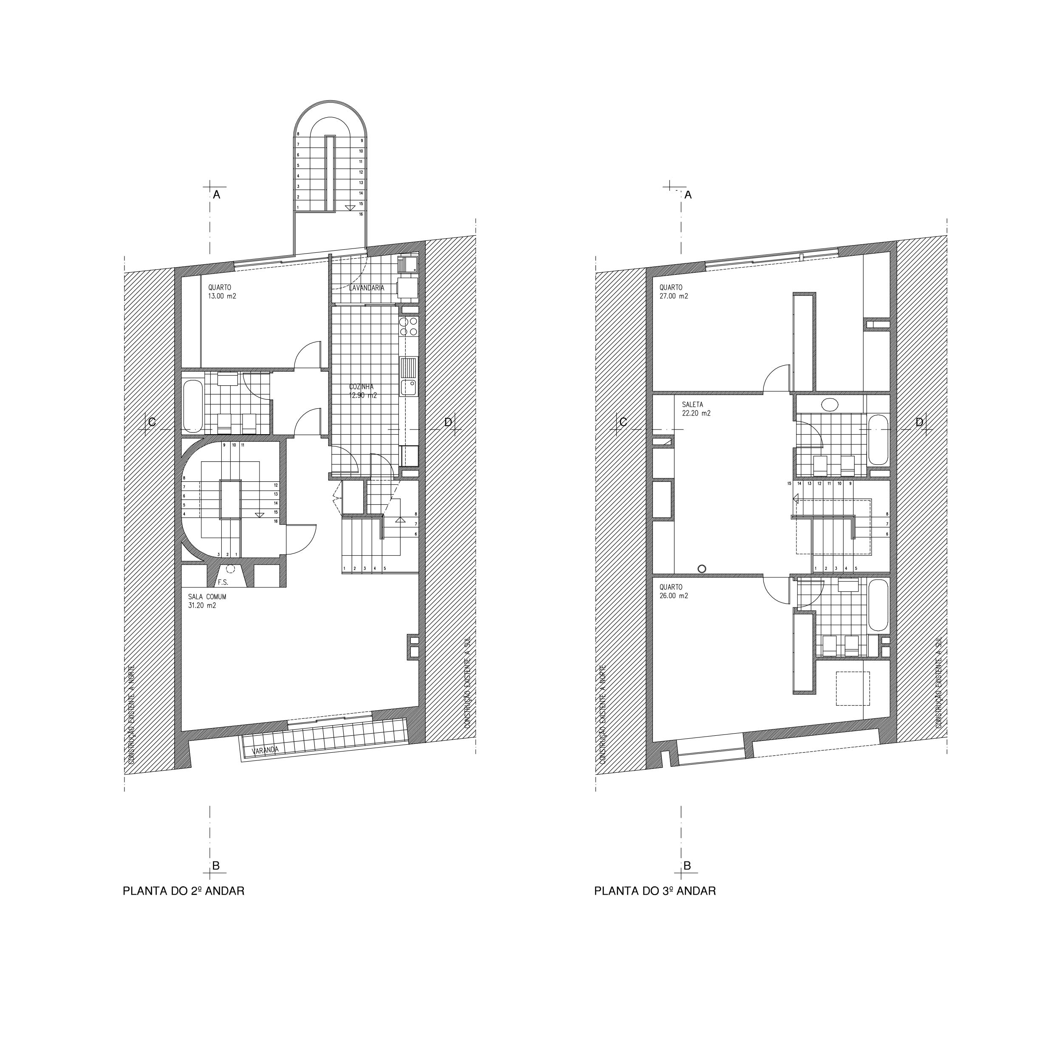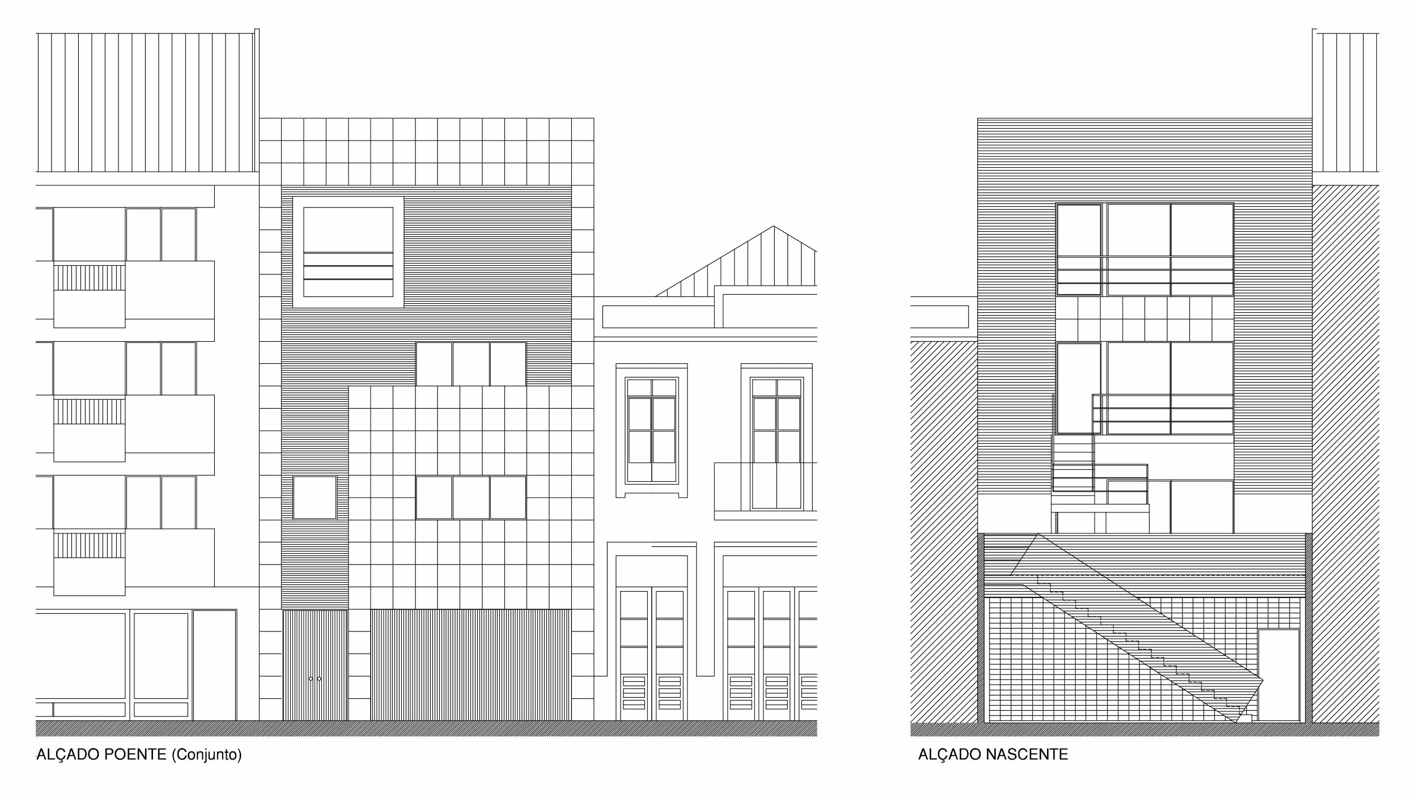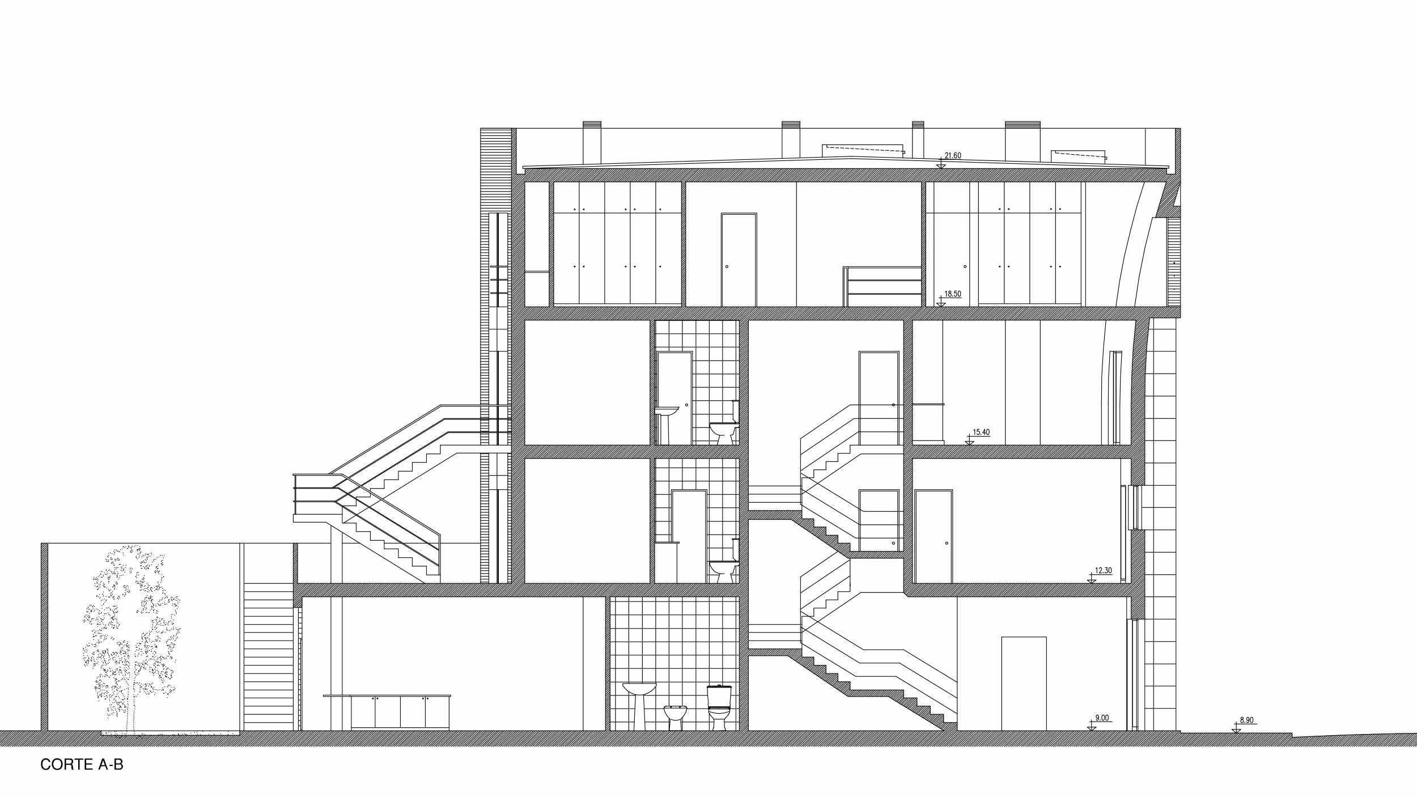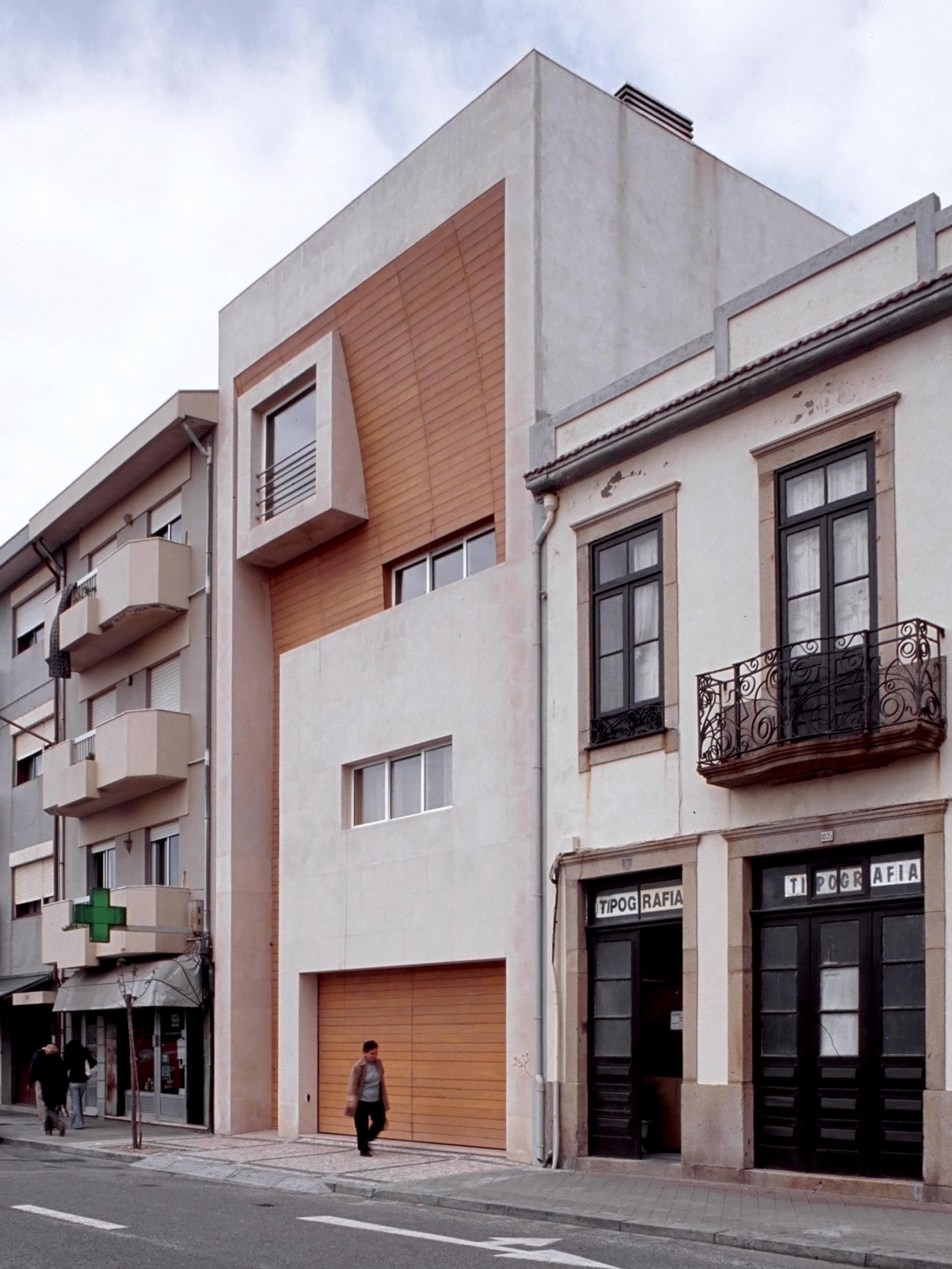Gravida proin loreto of Lorem Ipsum. Proin qual de suis erestopius summ.
Recent Posts
Sorry, no posts matched your criteria.
This project resulted from the need to renovate a home that had fallen into disrepair after the construction of a four-storey building on the north side of it, and was restrained by a limited budget.
It was not the original intent to construct a building of these dimensions. The scheme that the planning officials enforced insisted on a construction of a volume with 4 floors, even though the original budget only provided for the transformation of the old house.
The location of the site was very prominent in the city, and the solution was based on a logic of volumetric continuity and contention. The intention was to build two homes for the family with some identity and sense of contemporary design, in spite of the limited means.
The ground floor contains the garage, the first floor a two-bedroomed residence for the parents, with the third and fourth floors a three-bedroomed home in a duplex, designed with minimal circulation space. Areas that are important to the functioning of this specific family are integrated into the design.
The eyeglass window frames the sea.
The facade is first divided and then elements are subtracted, such as curvilinear motifs, and complete forms. In the final composition, only the off-centre elements remain, with non-existent intersections. The rear facade is a negative representation of it and the central area is designed to let light in.
A curvilinear concave movement limited by a massive porch, marks and defines the design of the facade communicating strong bonds with the interior. The emptiness of the surface is a permanent question about the social function of the architecture.
