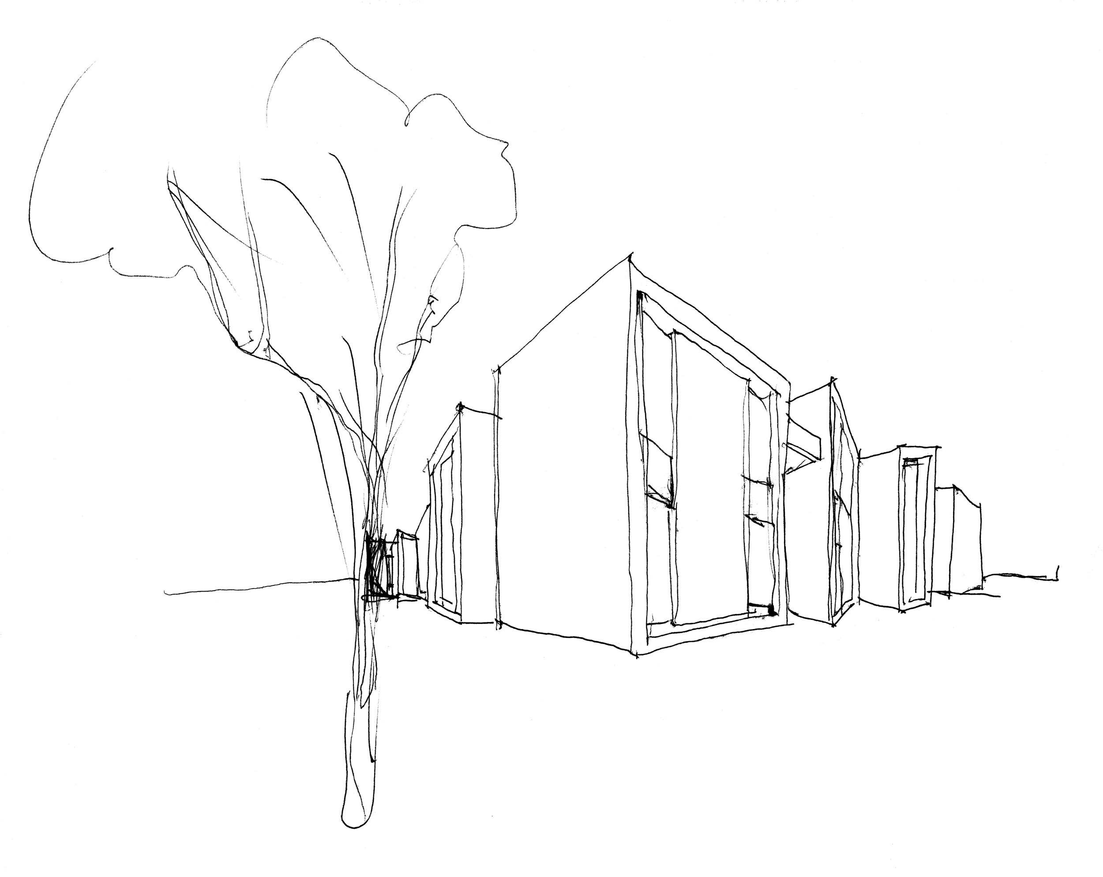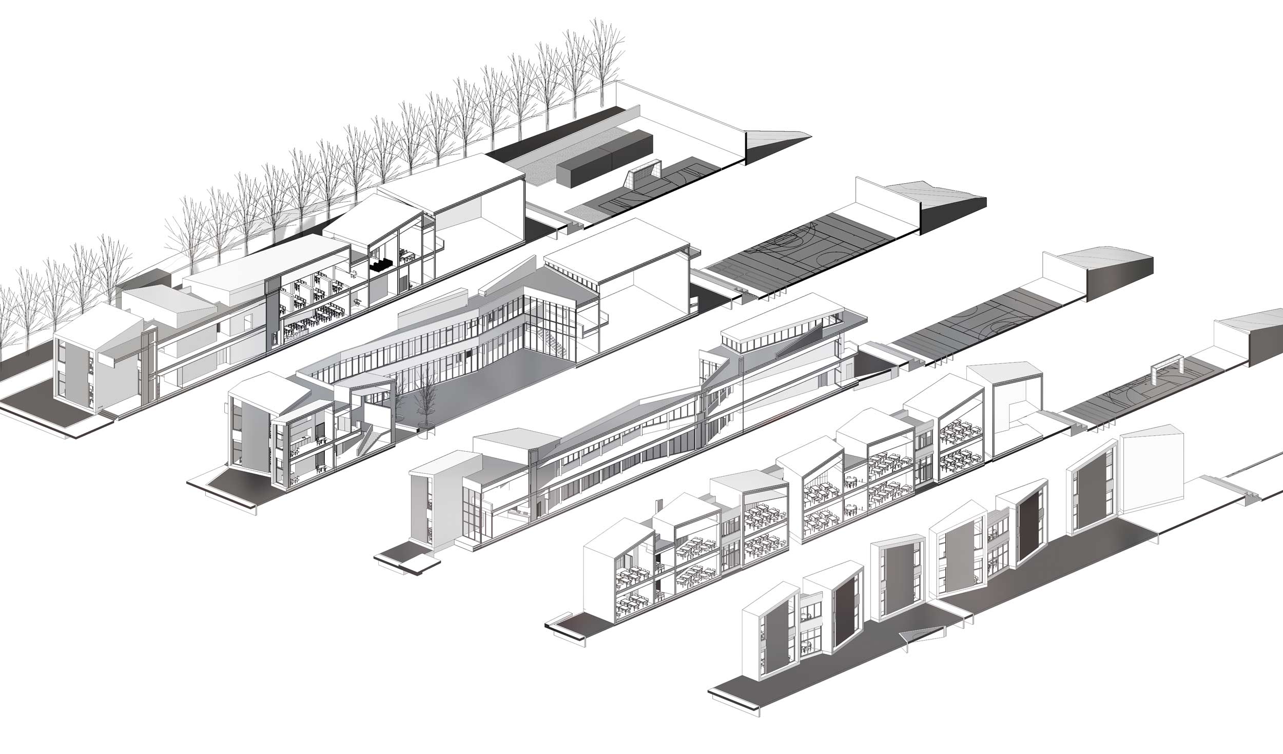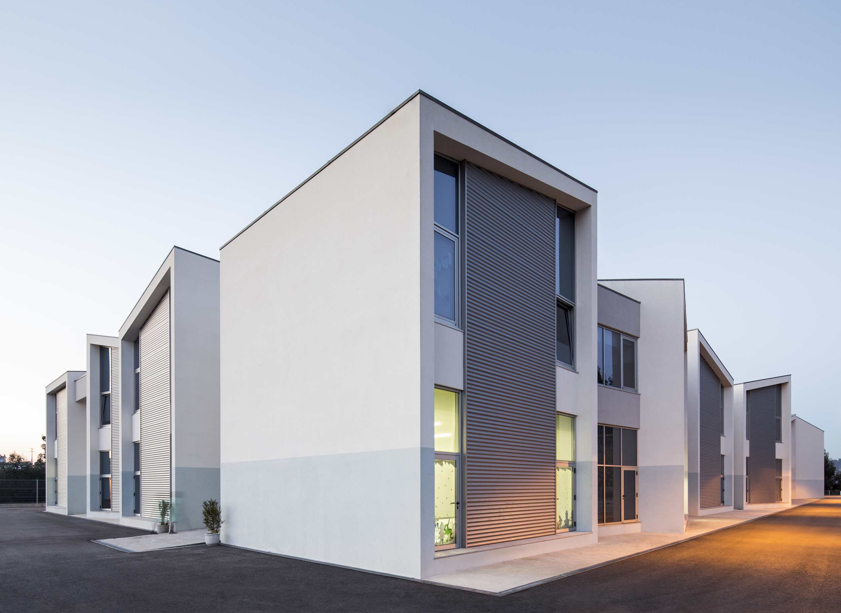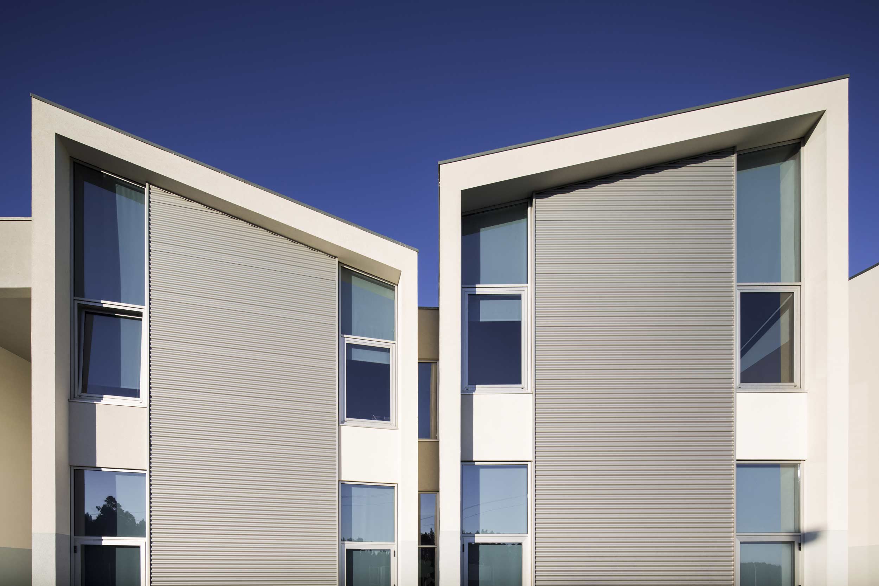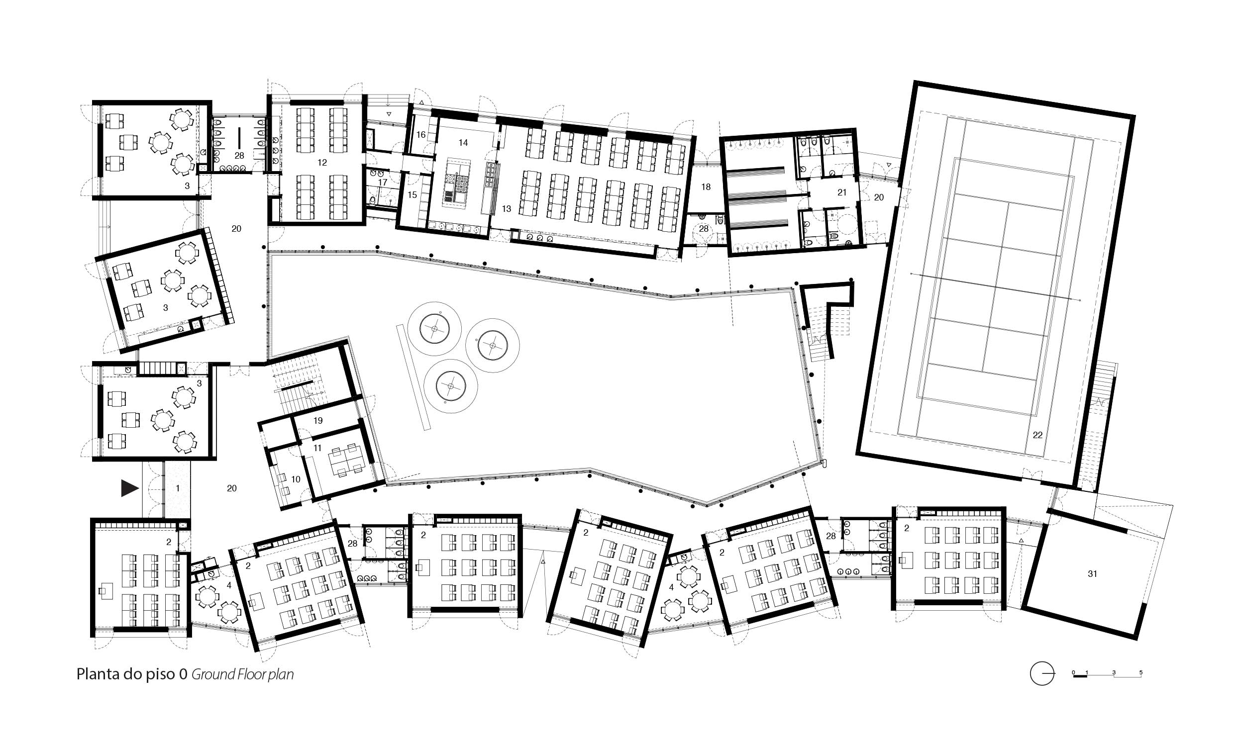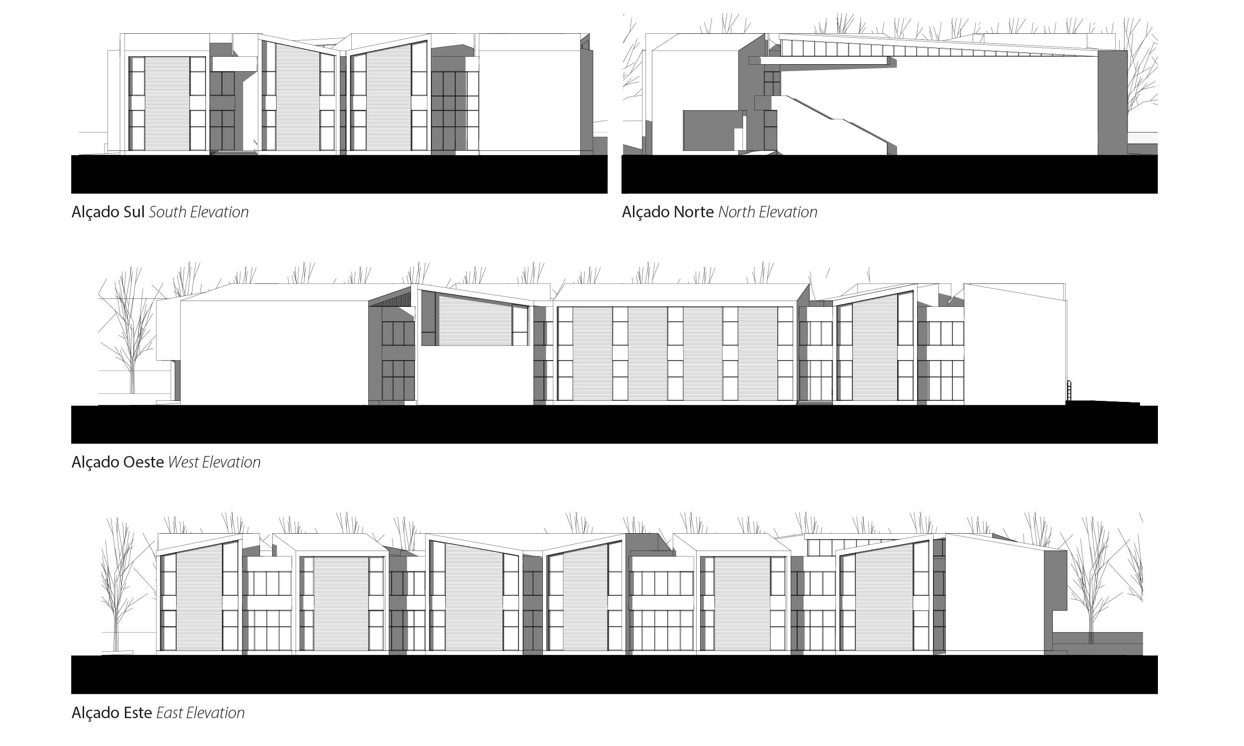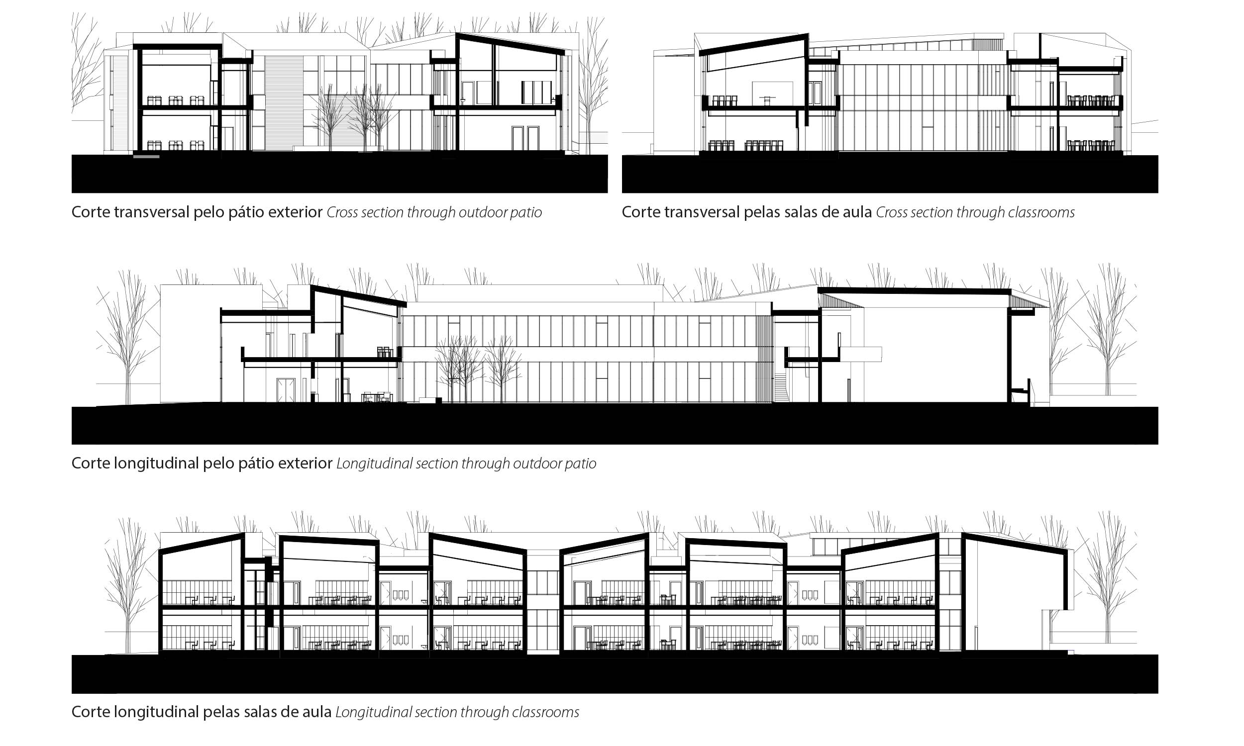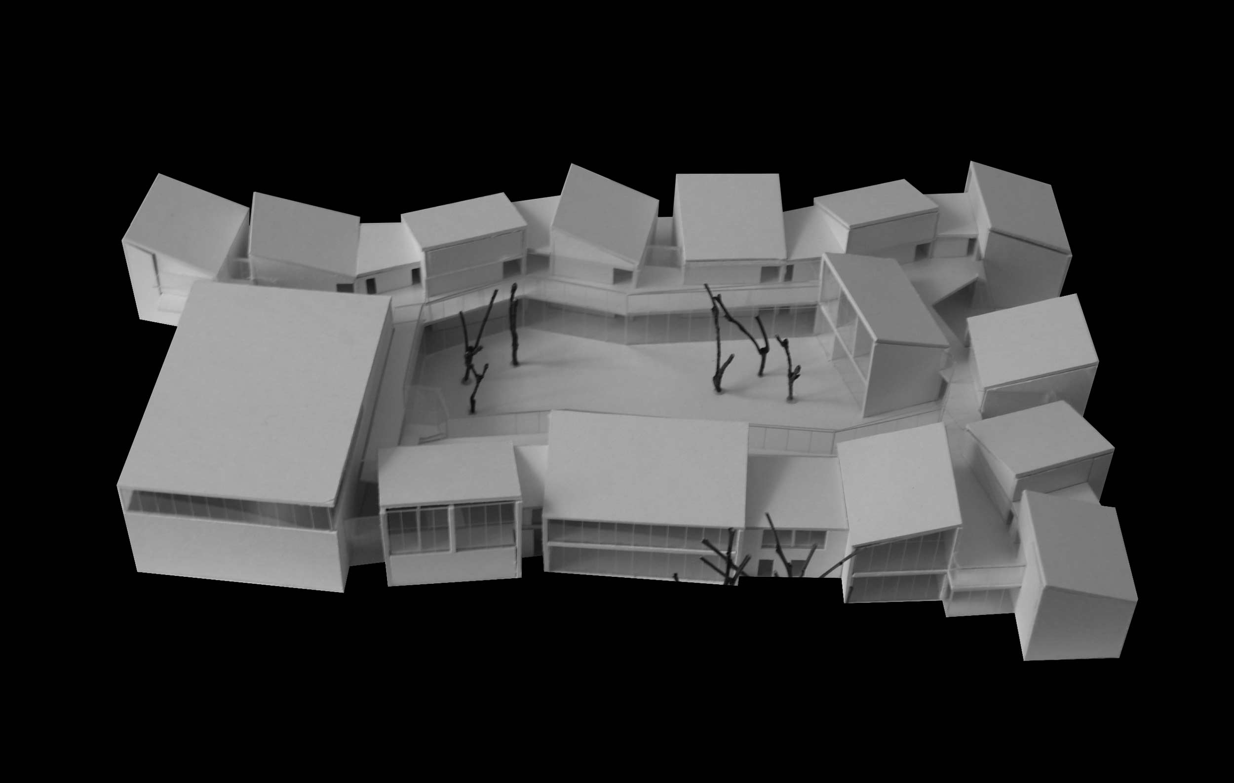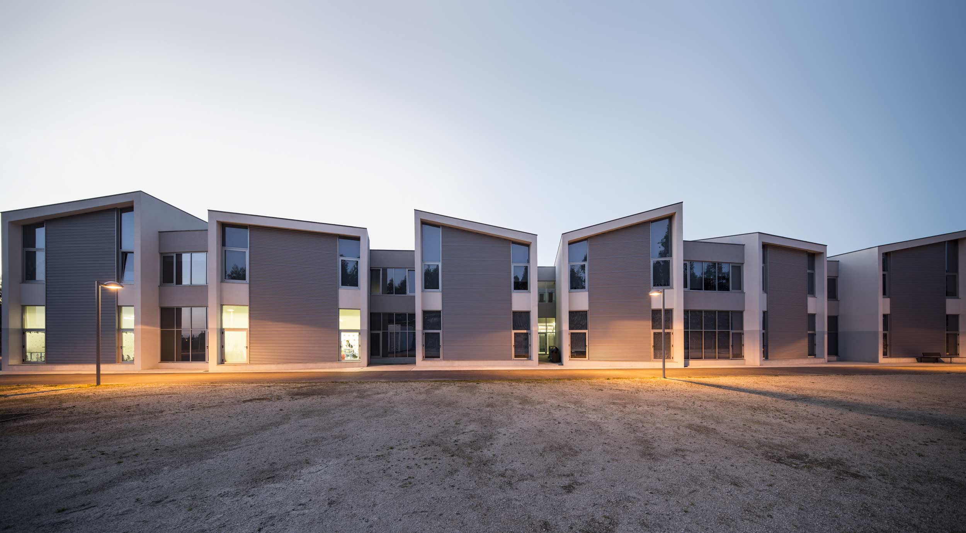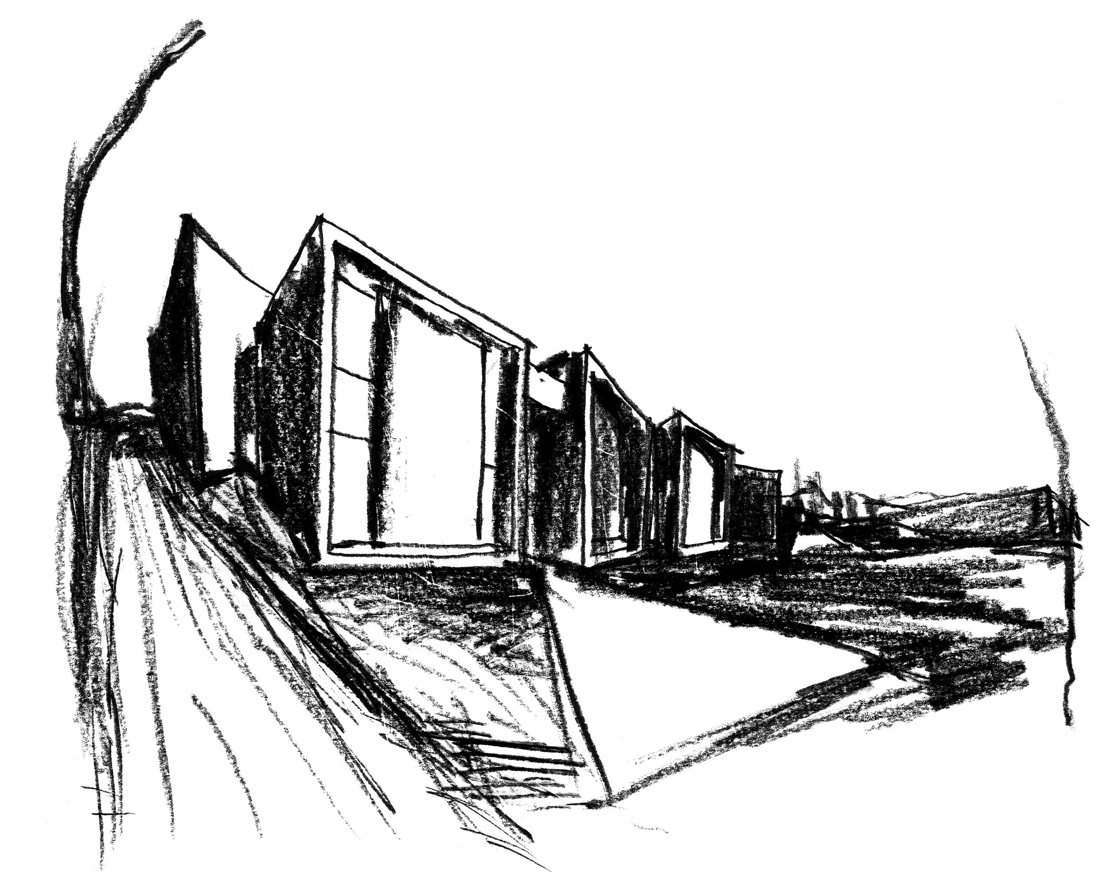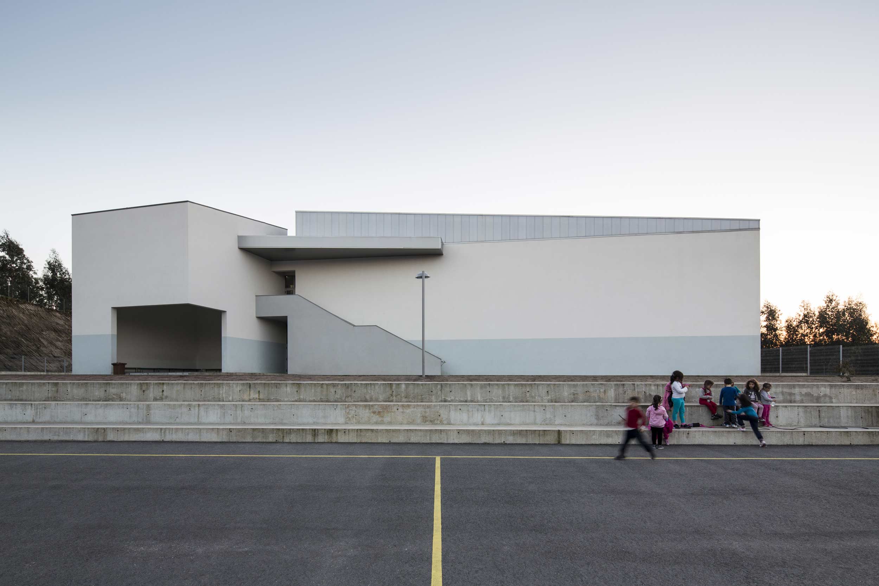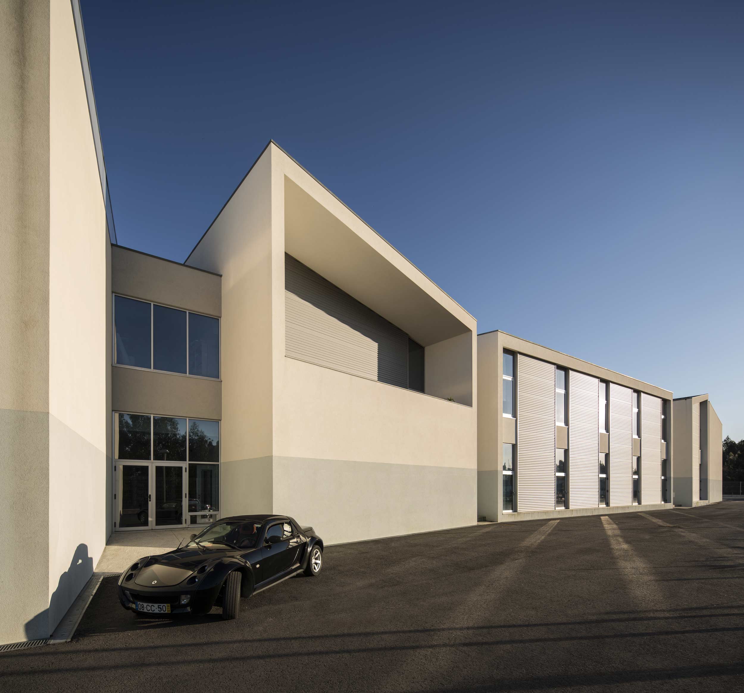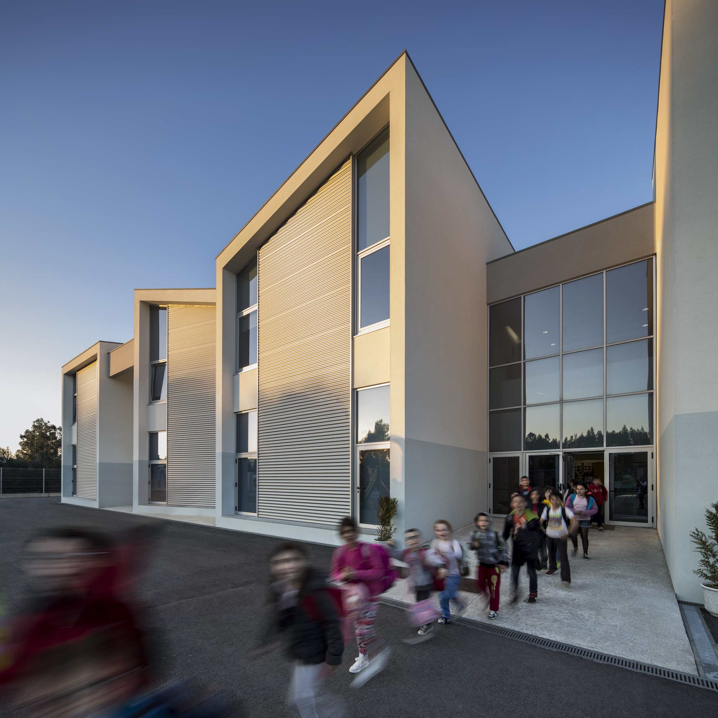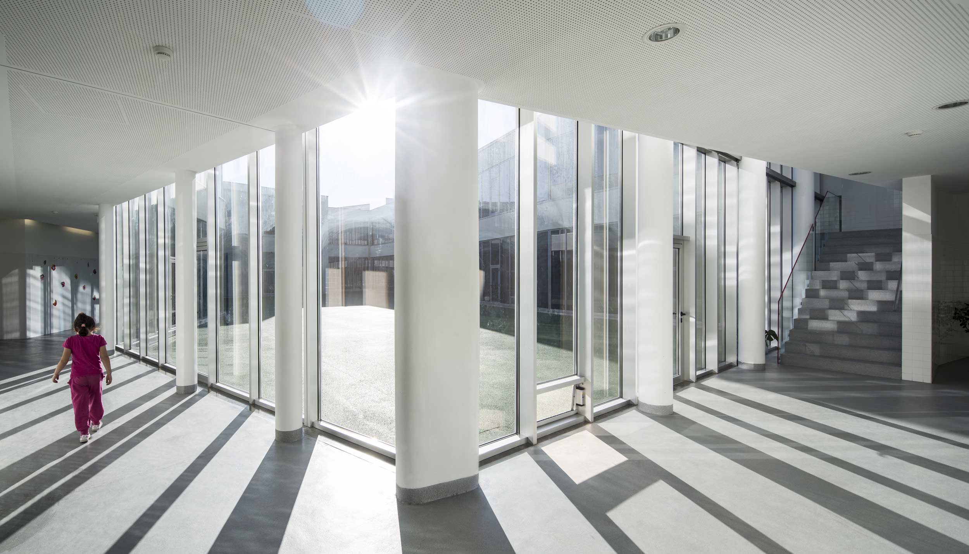Gravida proin loreto of Lorem Ipsum. Proin qual de suis erestopius summ.
Recent Posts
Sorry, no posts matched your criteria.
This school was designed as a playful combination of modules that can be easily adapted to the variations of the terrain and the topography of the place. It develops the concept established in the modular schools project (CEM – Centros Escolares Modulares) and revisits the original objective where the movement, variation and formal complexity of the exterior contrast with the linearity of the interior planes that structure the functional areas.
Given the shape of the terrain, its orientation, sun exposure, accesses and relationship with the urban structure, it was possible to maximise the expression of the interplay between the modules that make up the different spaces of this school. The idea of continual movement created by the paths surrounding the central courtyard seeks to characterise the image of the project and the use of this building.
Here a number of concepts of composition and organisation of space are explored and experimented with. The plane and mass are the basis for constructing volumes, verticality meets horizontality, and the senses of surprise and compression are fostered through the countless spaces that the freely associated modules create.
More than just providing an acritical sense of stability, the project for this school invites both children and adults to continually experiment and confront. This is what truly makes it a place of learning.
Location
Paredes
Project
2011_2012
Client
Câmara Municipal de Paredes
Architecture’s Coordination
Nuno Lacerda Lopes
Architecture Colaborations
CNLL | Márcia Areal, Vanessa Tavares
Engineering
DAJ
Gross Building Area
4.197 m2
3D Simulations
CNLL
Model
CNLL
Photography
Nelson Garrido
