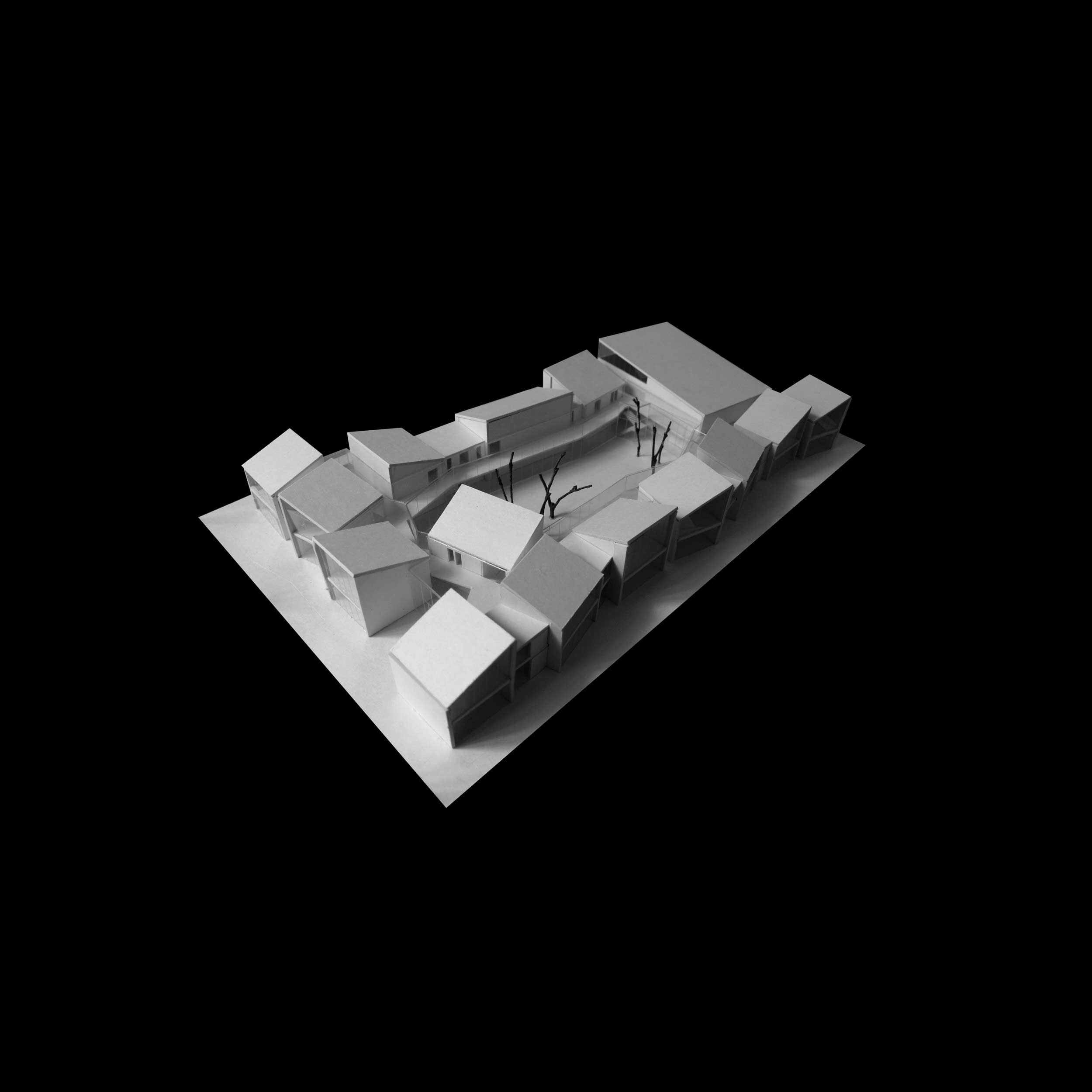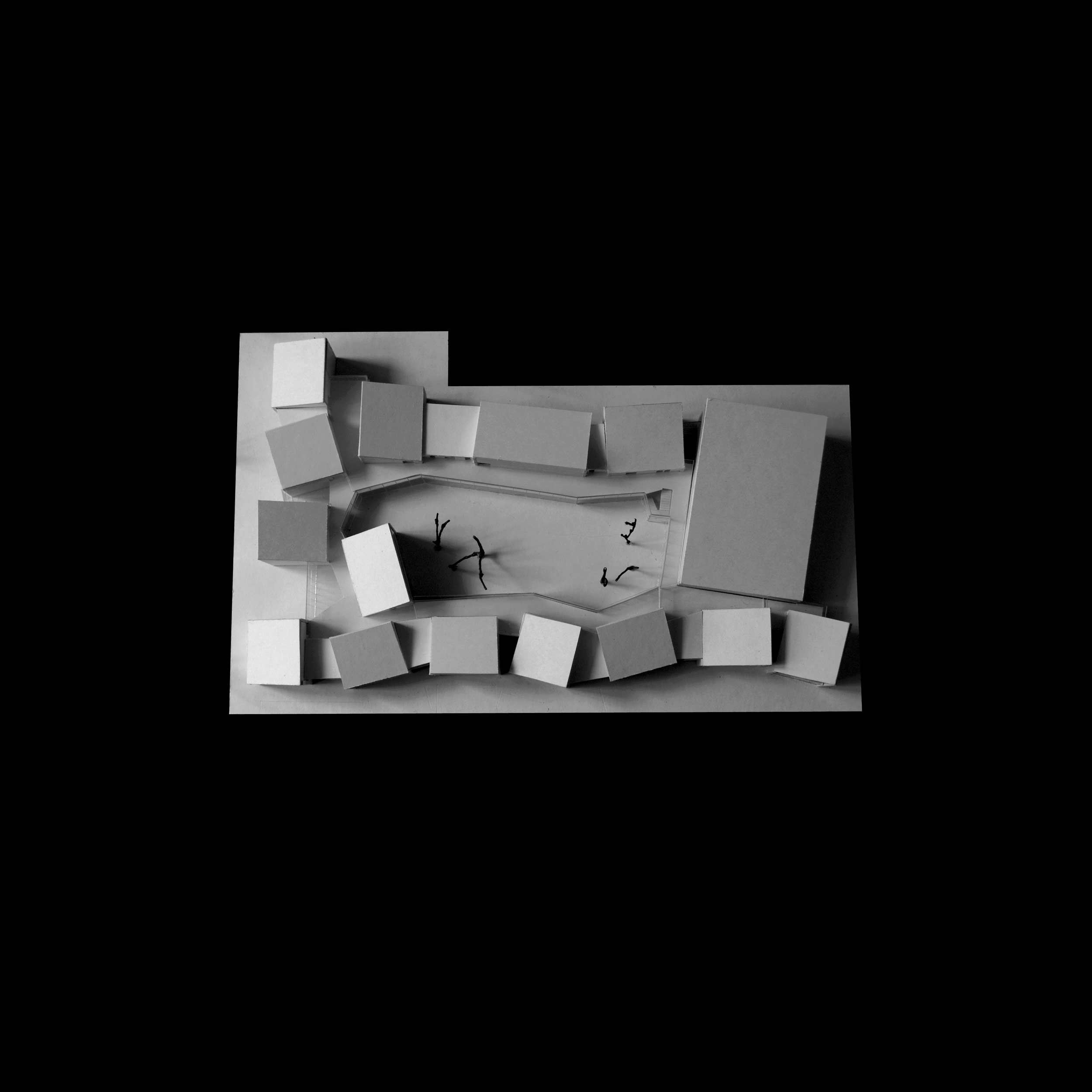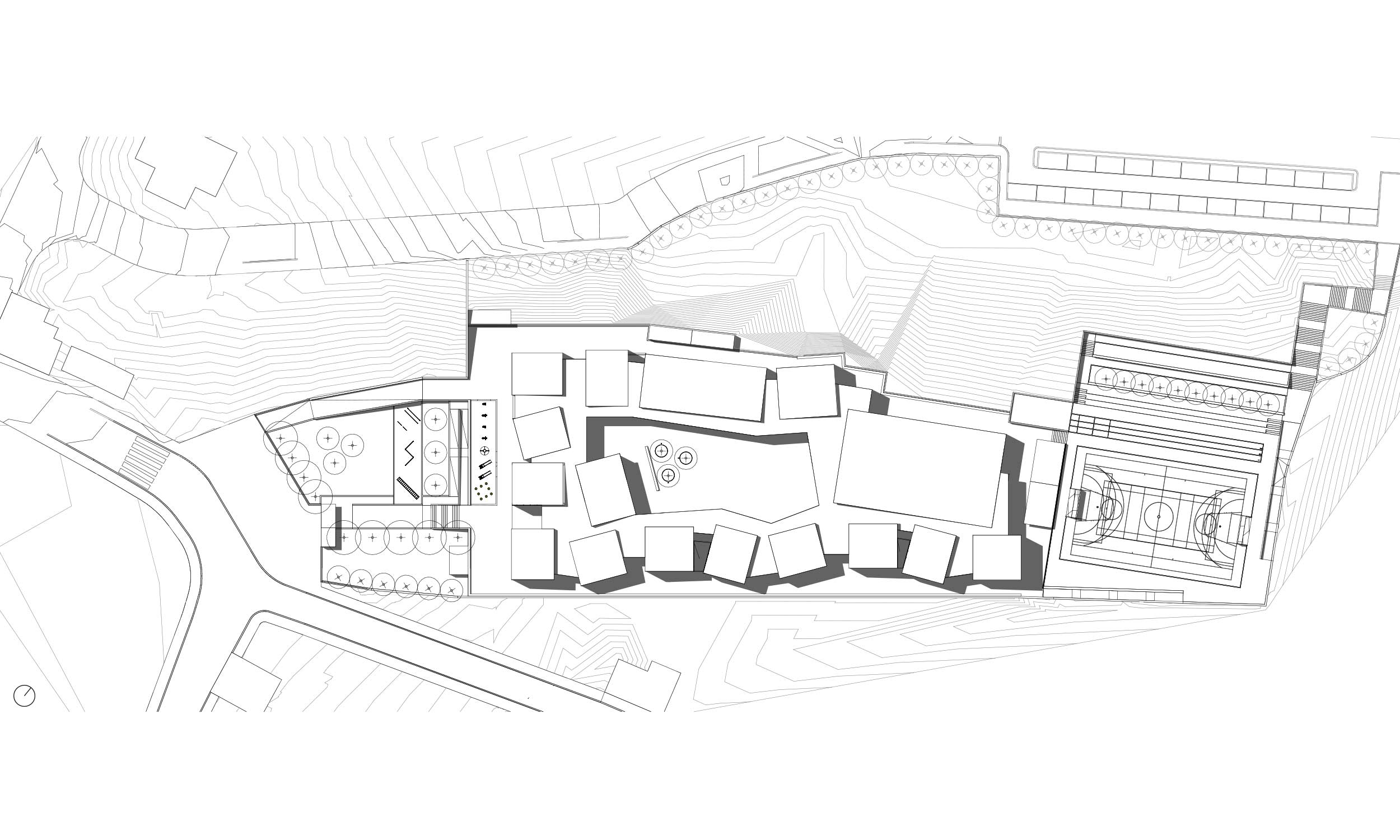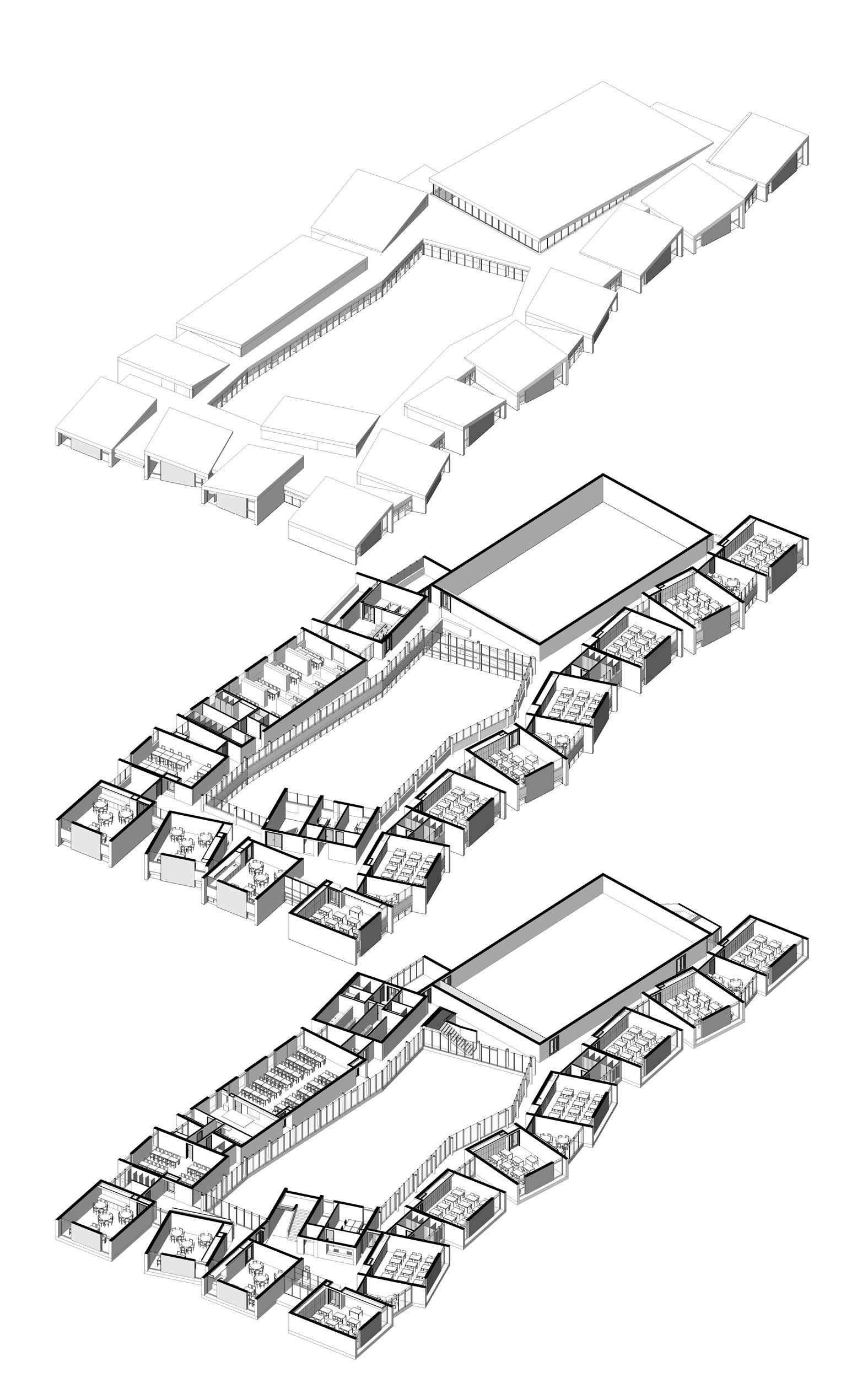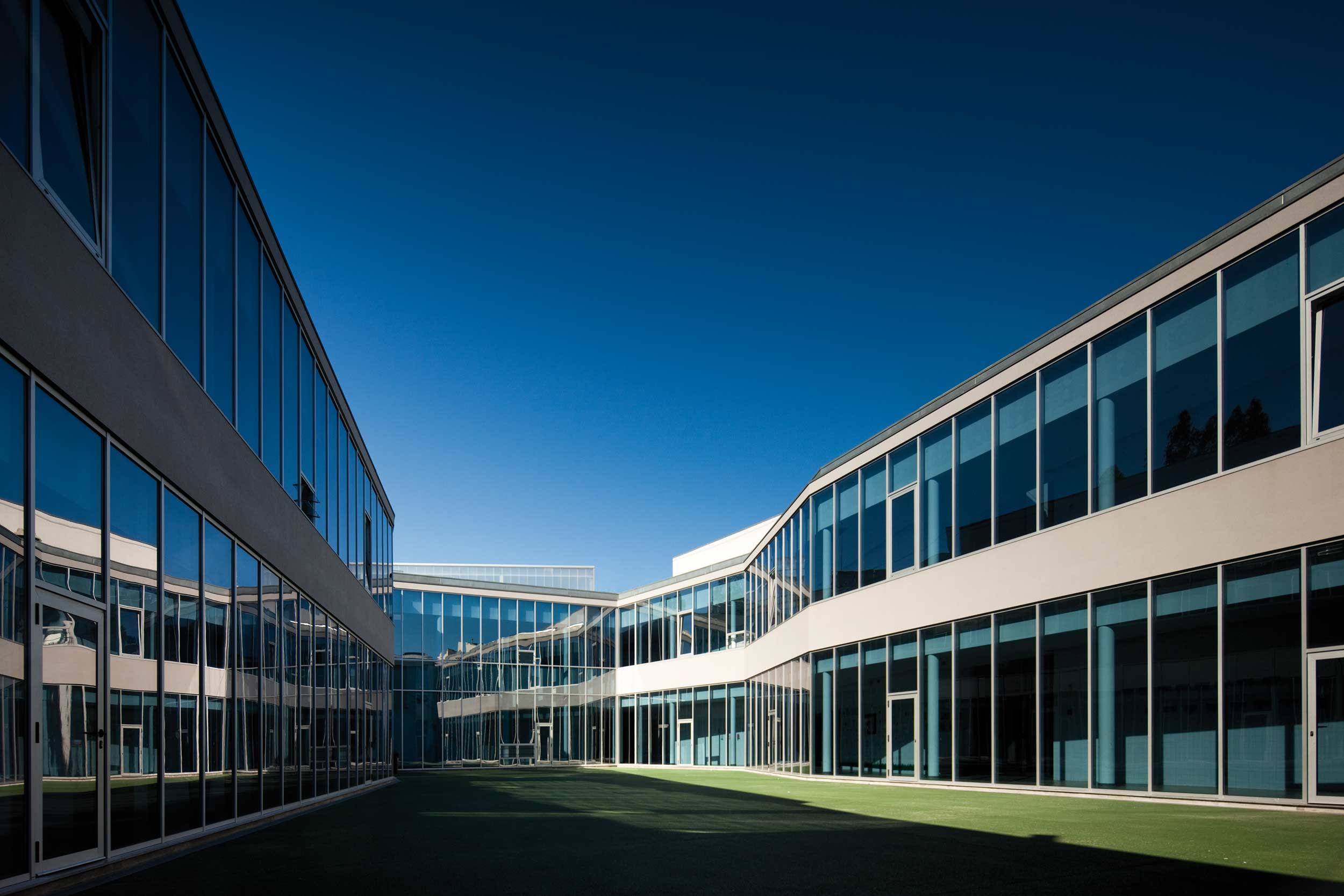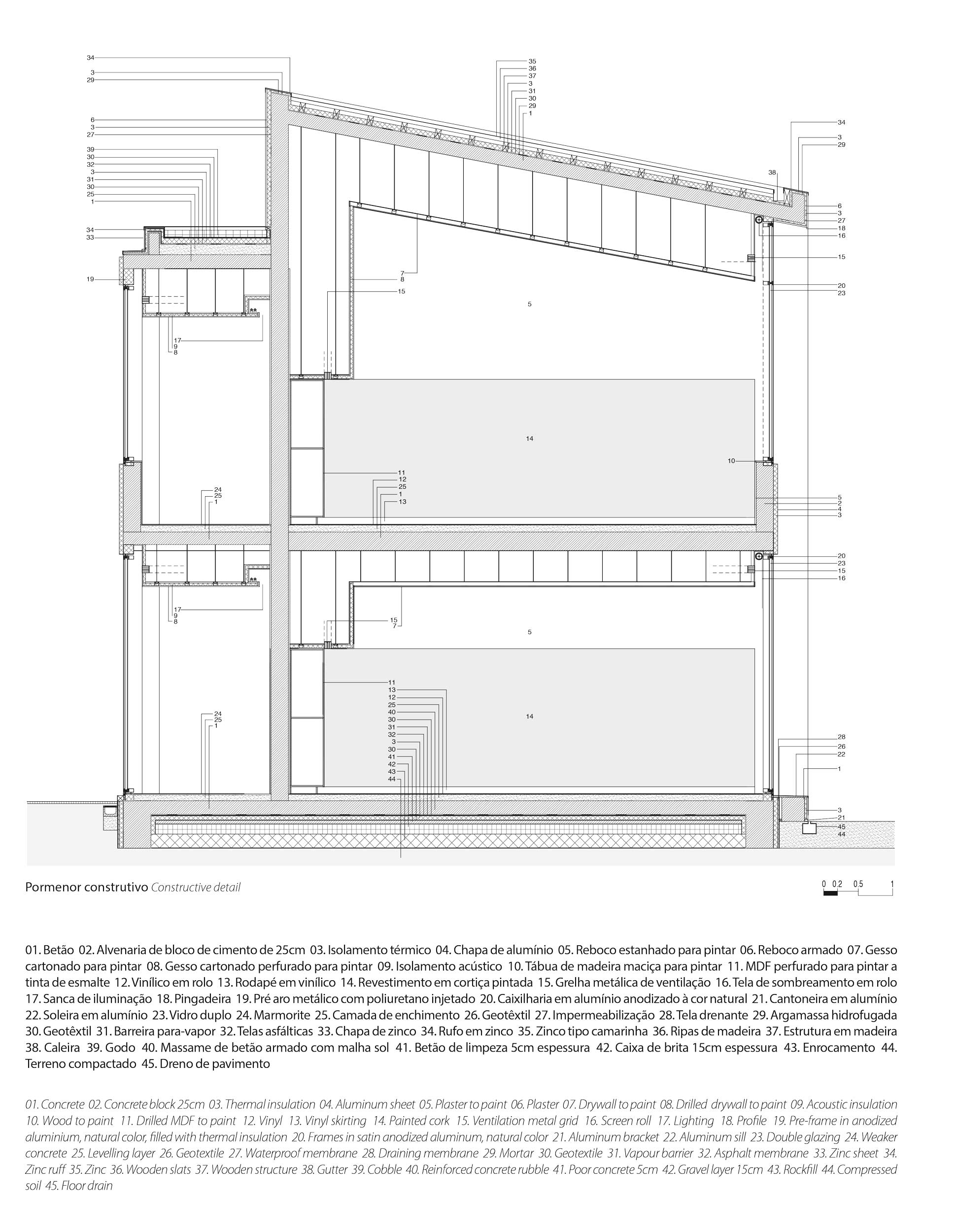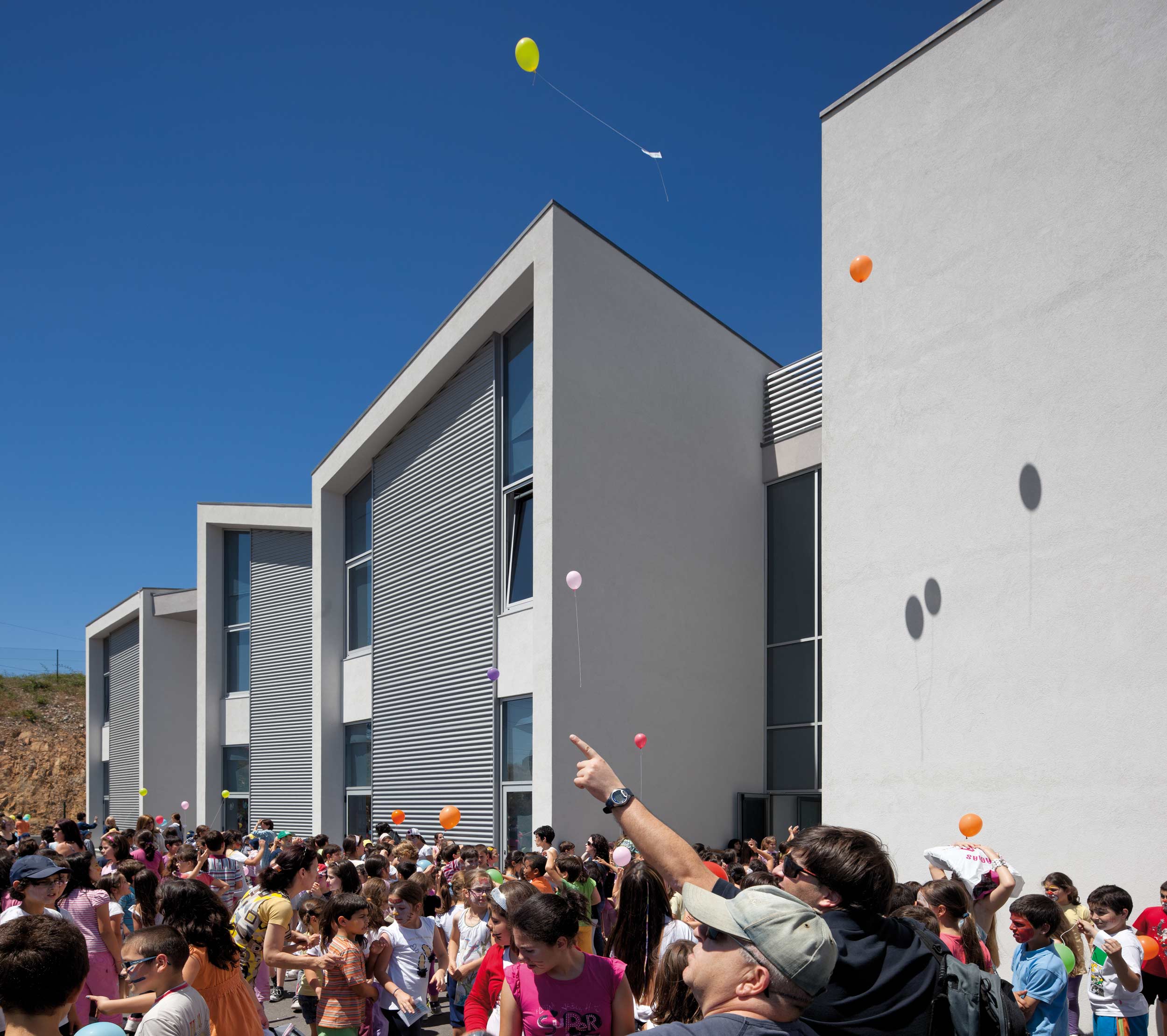Gravida proin loreto of Lorem Ipsum. Proin qual de suis erestopius summ.
Recent Posts
Sorry, no posts matched your criteria.
An interplay of volumes based on the repetition and grouping of a module was the theme behind this project. Owing to the demands of the programme and the constraints of the terrain, we arranged these modules around a central courtyard. The result was an irregular, dynamic and complex body, which created multiple and varied areas for play, reflection and learning.
The central courtyard presents itself as an empty space, a unifying element and a catalyst for experiences. In the words of Lao Tzu, it is the empty space that makes the wheel turn. Here it is the joint that connects and makes the body, apparently fragmented and comprising seemingly random volumes, unified. The glass has a double function: it enables the interior to turn outwards, extending its boundaries, while at the same time it marks and reveals the interplay and contrast of volumes that characterise this building.
Similarly, the interior reveals the same contrast of shapes and volumes, of areas for circulation and rest on the winding paths around the courtyard, which provides protection and brings the indoors out. Inside the colourful and bright classrooms the irregular roofs of the volumes that shape them are recreated, making these spaces distinctive, unique and distinguished, just as the children who attend this school.
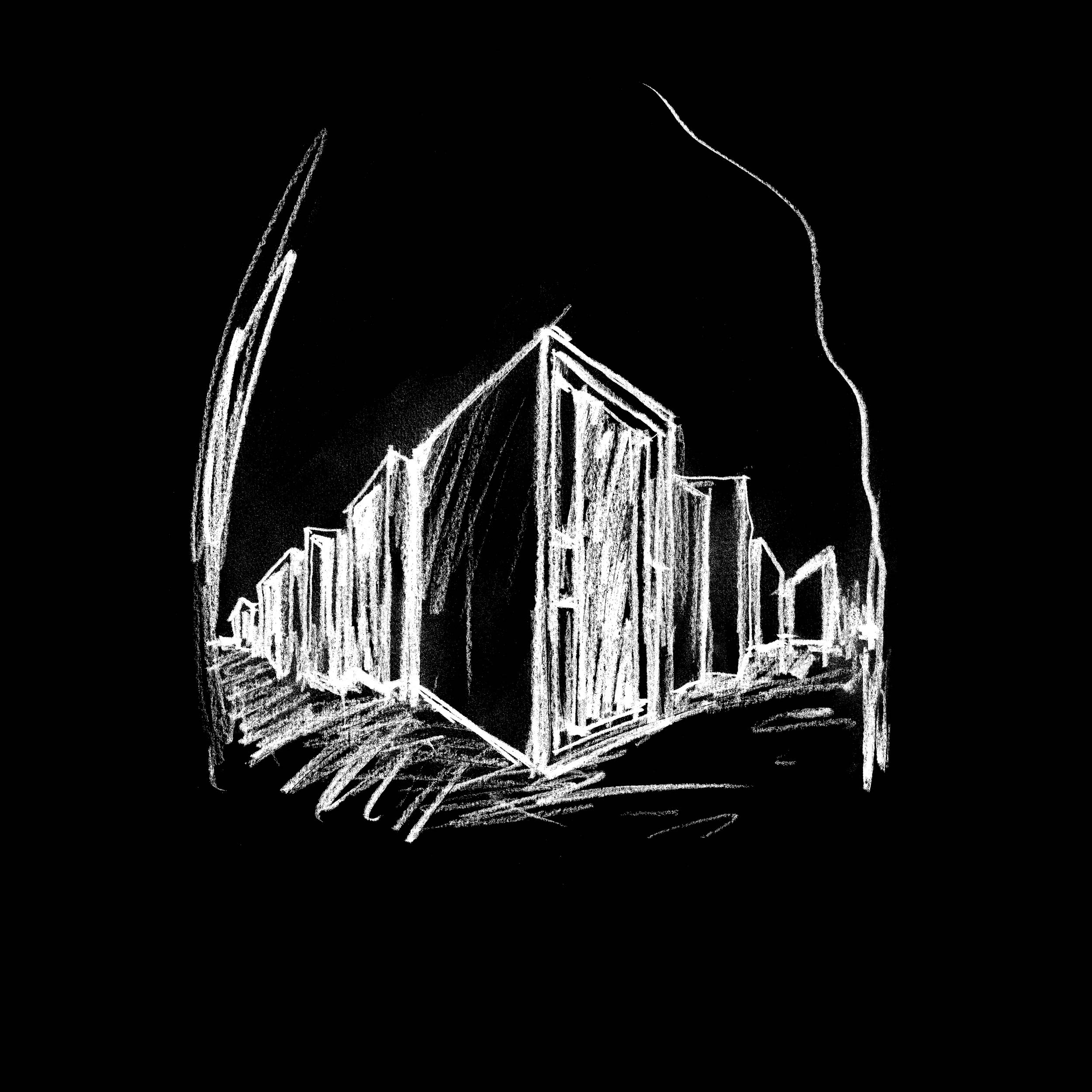
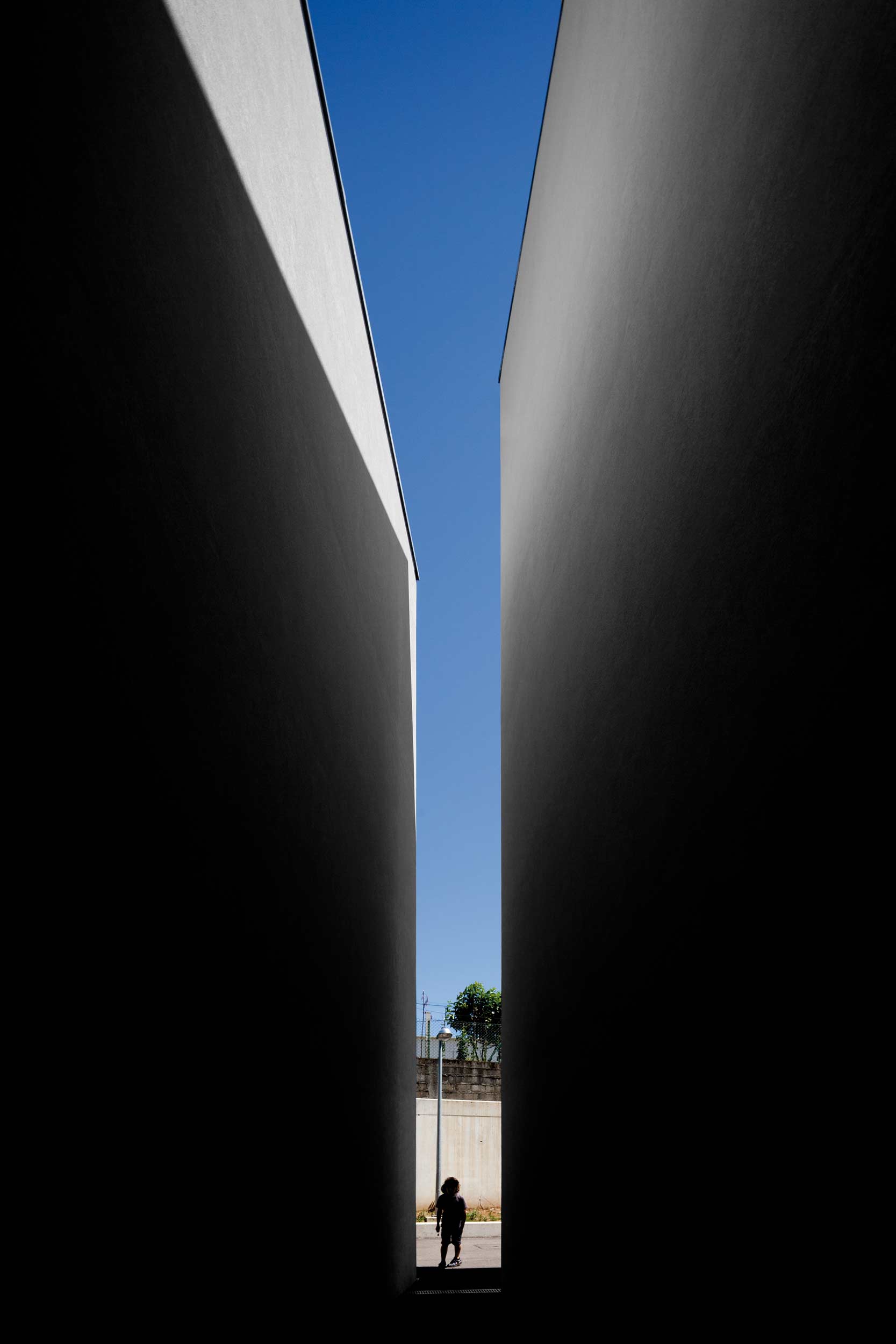
Location
Paredes
Project
2009_2011
Client
Câmara Municipal de Paredes
Architecture’s Coordination
Nuno Lacerda Lopes
Architecture Colaborations
CNLL | Márcia Areal, Vanessa Tavares, Nuna Castro, Natália Rocha
Engineering
CNLL | DAJ
Gross Building Area
4.546 m2
3D Simulations
CNLL
Model
CNLL
Photography
FG+SG

